Boutique Hotel Interior Style
by Carlisle Homes
Multiple living spaces, bigger bedrooms with ensuites, and plenty of room for everyone – all without breaking the budget. Say hello to our new Illawarra Grand Deluxe 45.
There are many different reasons for needing a bigger house – perhaps you have older children or grandparents living at home, you want a dwelling that will suit your family now and in the future, or you simply love entertaining a crowd. If you’re after more space to spread out, generous bedrooms and bathrooms, and a luxury fit-out, we have exactly what you’re looking for. Meet our expansive new Illawarra Grand Deluxe 45, now on display at the Meridian Display Centre in Clyde North.
We sat down with Carlisle Senior Designer Shane Rogers and Interior Design Manager Jessica Hodges to learn more about it.
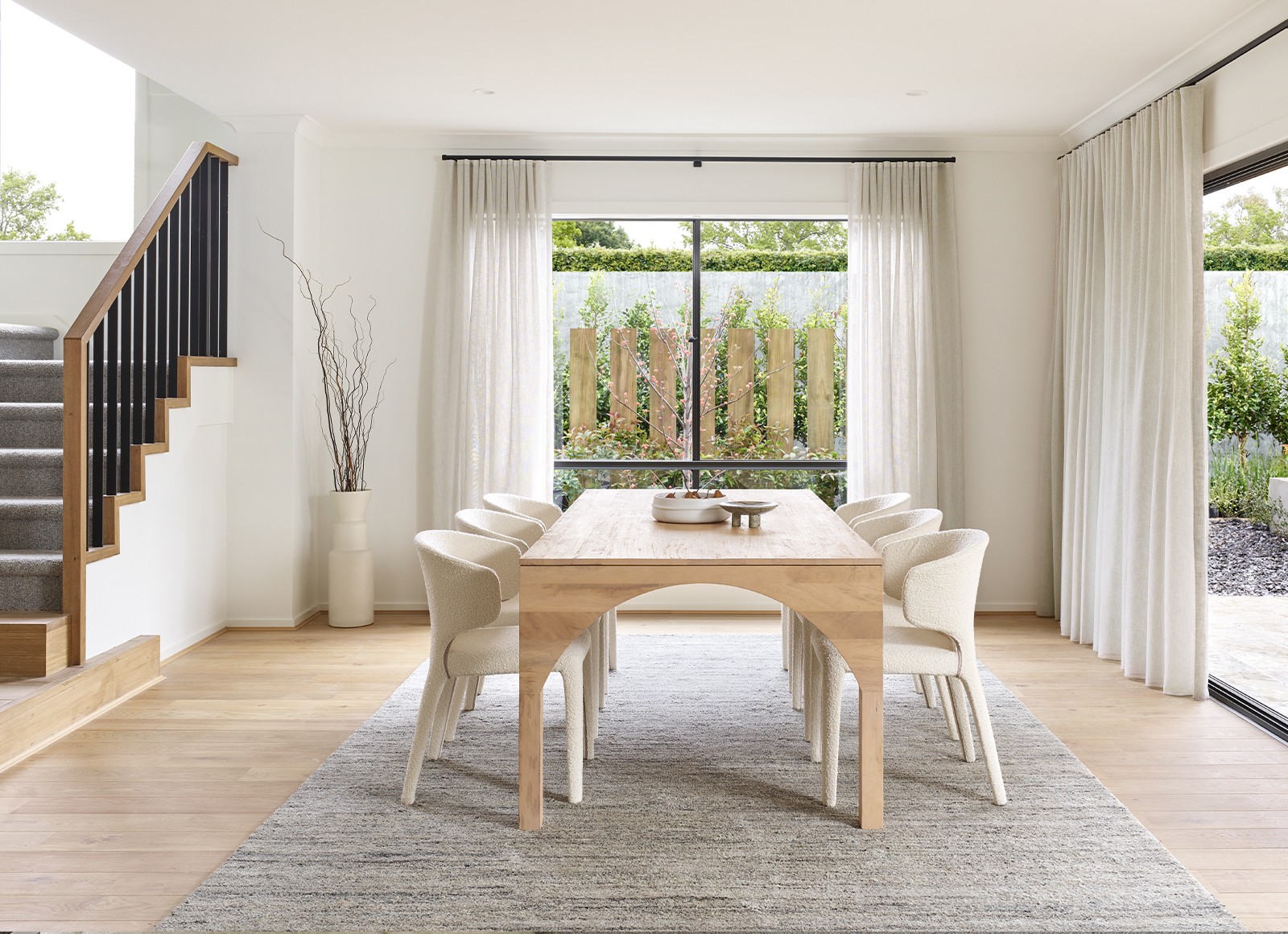
Illawarra Grand Deluxe 45 has been furnished in our beautiful Nordic decorating theme, which offers an eye-catching mix of soft pastels, black, white and grey artworks and curvy, sculptural furniture.
What inspired this new design?
“Multi-generational living is increasingly the norm in Australia, and there are plenty of reasons why. Children are living at home longer, grandparents are choosing to reside with the family, and people are looking for ways to share the cost of a mortgage with family members. As a result, there’s an incredible demand for home designs with ensuites to all bedrooms. Ensuites are less of a ‘luxury’ now – they have become an essential inclusion for many,” says Rogers.
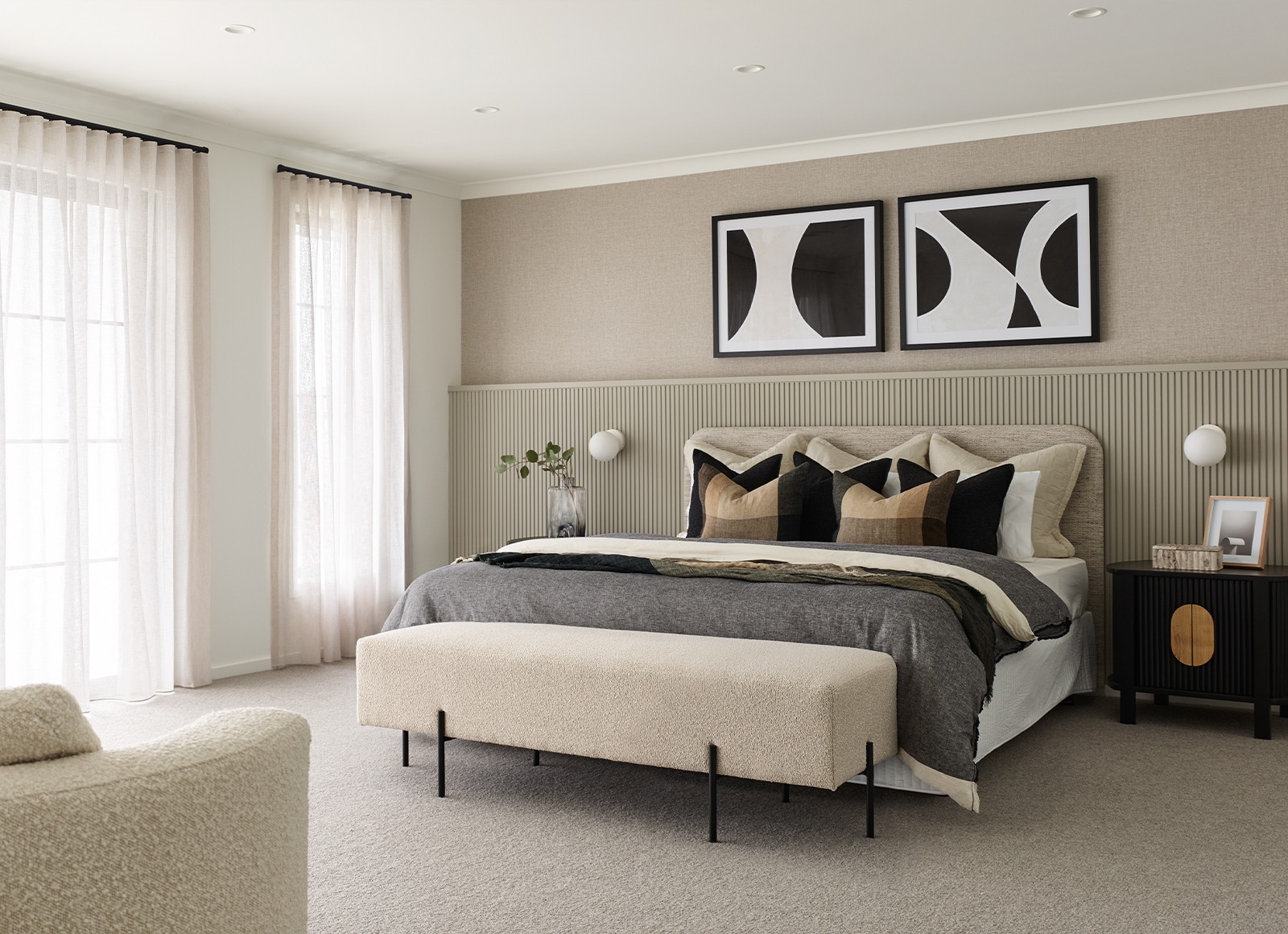
The master suite features a stunning textured feature wall behind the bed in Surround by Laminex, finished off with a boucle bench and statement wall lights over the bedside tables.
What makes this house special?
“The incredible amount of space and versatility it offers, all for a reasonable price,” says Rogers. “The Illawarra Grand Deluxe 45 has been designed for 14 x 28-metre blocks and it has two spacious living areas, a huge meals area opening out to a covered alfresco, an entertainer’s kitchen that flows through into a large walk-in pantry, plus a large powder room and dedicated study on the ground floor.”
“The upper floor comprises a super-sized master suite with a large dressing area and, for the first time ever in a T-Range home, an ensuite with a tiled podium bath so you can enjoy long, leisurely soaks.”
“There are three secondary bedrooms big enough to accommodate a double bed, each with their own walk-in-robe and ensuite – ideal for accommodating grandparents or adult children,” he says.
“If you have school-age children, there’s a brilliant kids’ activity space where they can hang out with their friends or watch TV, and a generous built-in study situated separately to allow for quiet concentration.”
“It’s incredible how much we’ve fitted into this 45-square home without spaces feeling compromised – it really is ideal for a growing family or different generations living together,” he says.
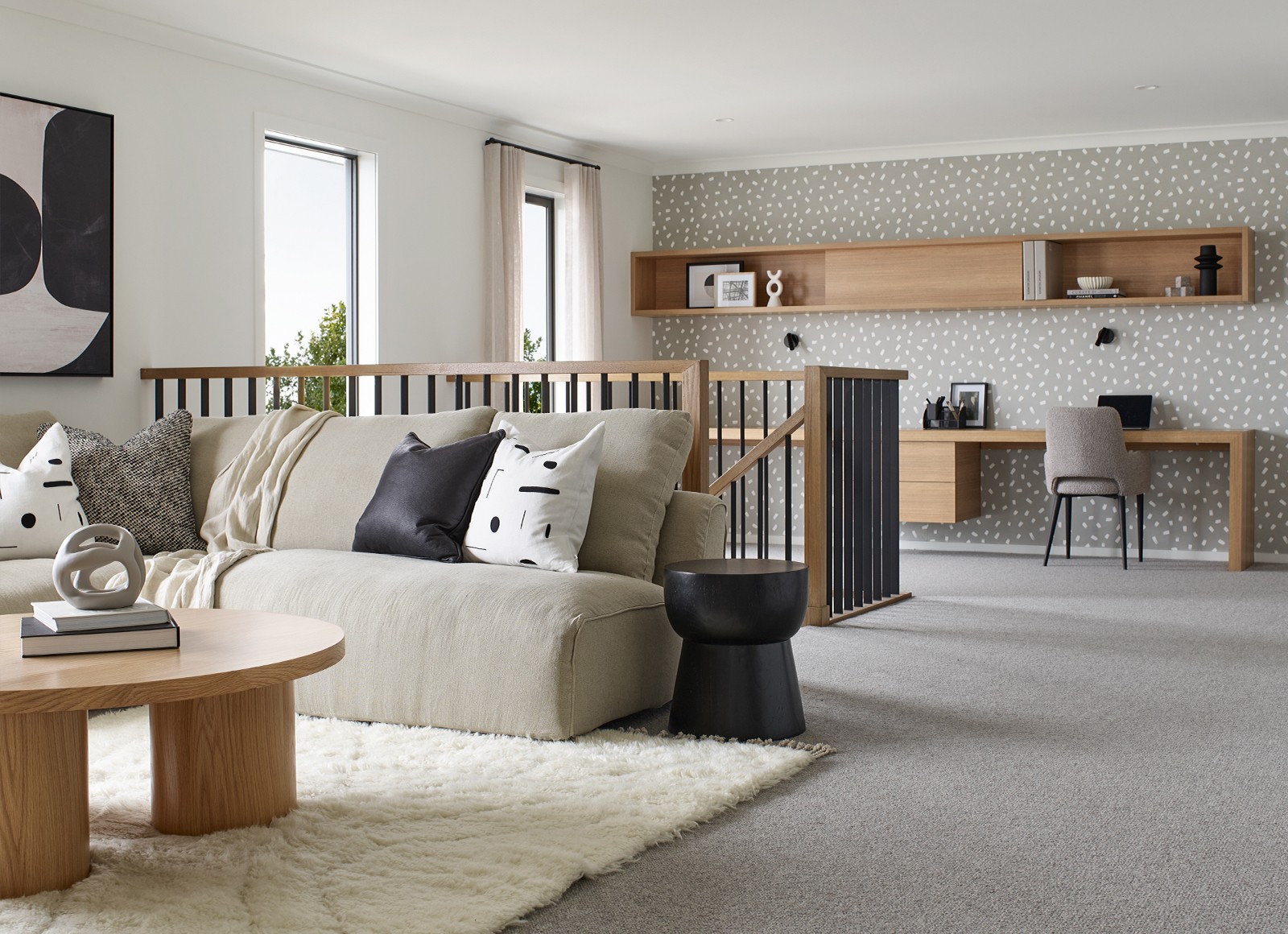
The Illawarra Grande Deluxe 45 features a brilliant kids’ activity space for hanging out with their friends or watching TV. Plus a generous built-in study area allows for quiet concentration.
How does it look from the street?
“We’ve used our striking new Creswick Hebel façade, which is a fresh, modern twist on a classic colonial style,” says Rogers. “While it features some traditional elements, like weatherboard cladding, colonial-style windows and a gabled canopy over the balcony, these are balanced with contemporary features like a glass balustrade, rendered surfaces and a chic, tiled pillar. For the colours, we’ve gone for something different with dark cladding on the first floor and a light, contrasting render on the ground floor. It’s the perfect example of how to use different materials, textures and colours to create interest and street appeal.”
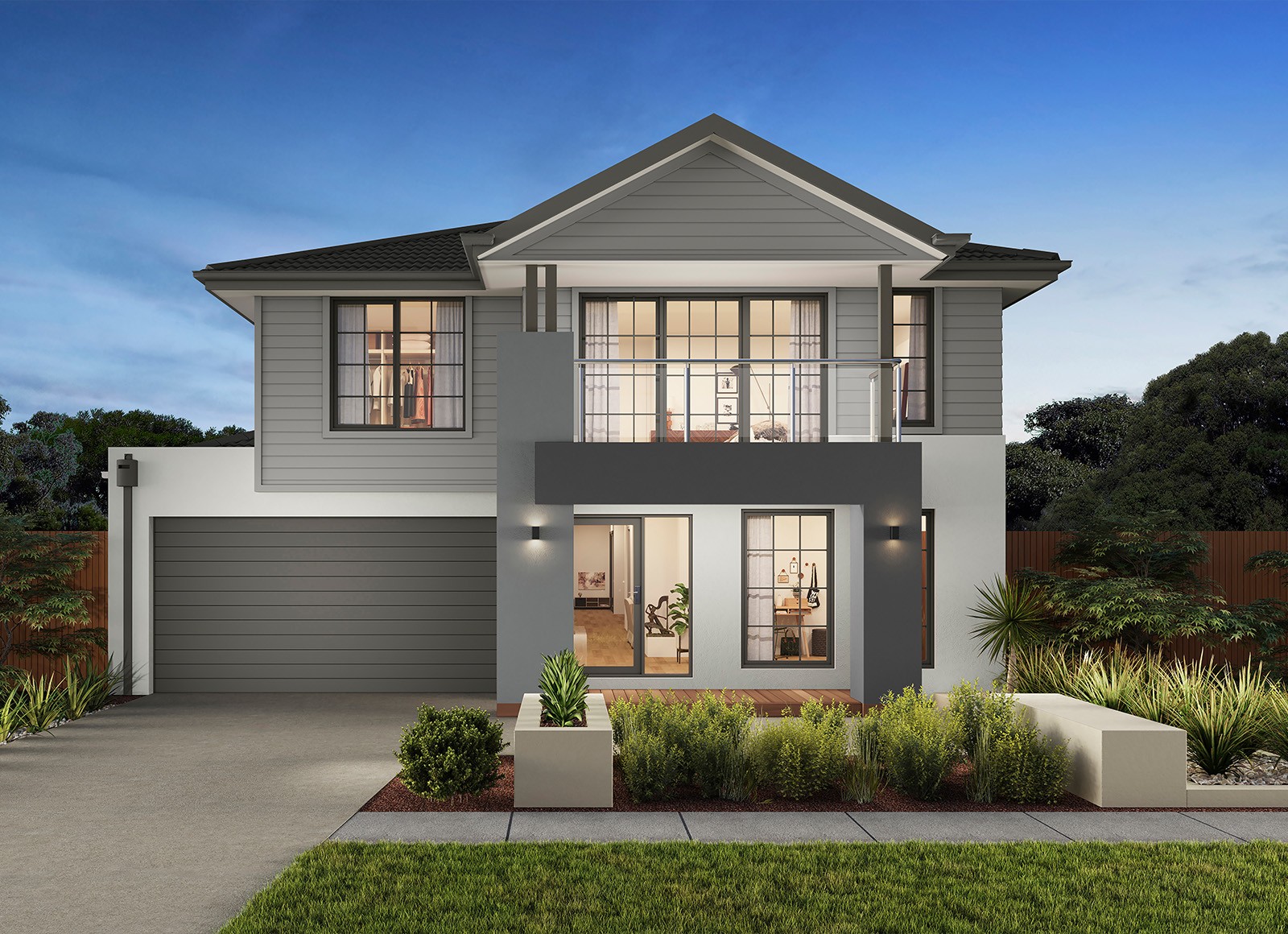
The Illawarra Grand Deluxe 45 at Meridian Display Centre features the Creswick Hebel façade, which is a fresh, modern twist on a classic colonial style.
What is the interior like?
“We chose our beautiful Nordic decorating theme for the Illawarra Grand Deluxe 45, which is an eye-catching mix of soft pastels, black, white and grey artworks and curvy, sculptural furniture. We installed engineered timber flooring to emphasise the warm, natural feel, which we extended into the study to make the lower level feel more expansive,” says Hodges.
“Texture is key to this look, so we’ve included gorgeous boucle armchairs and dining chairs, ribbed tiles around the fireplace, and a stunning textured feature wall behind the bed in Surround by Laminex, finished off with statement wall lights over the bedside tables,” she says.
“All-white kitchens are making way for a more dynamic, layered look these days, so we’ve used a palette of black, white and oak in the kitchen, with a statement island benchtop in Caesarstone Primordia – a light concrete look with touches of oxidised rust. It’s a classic kitchen look that’s here to stay,” she says.
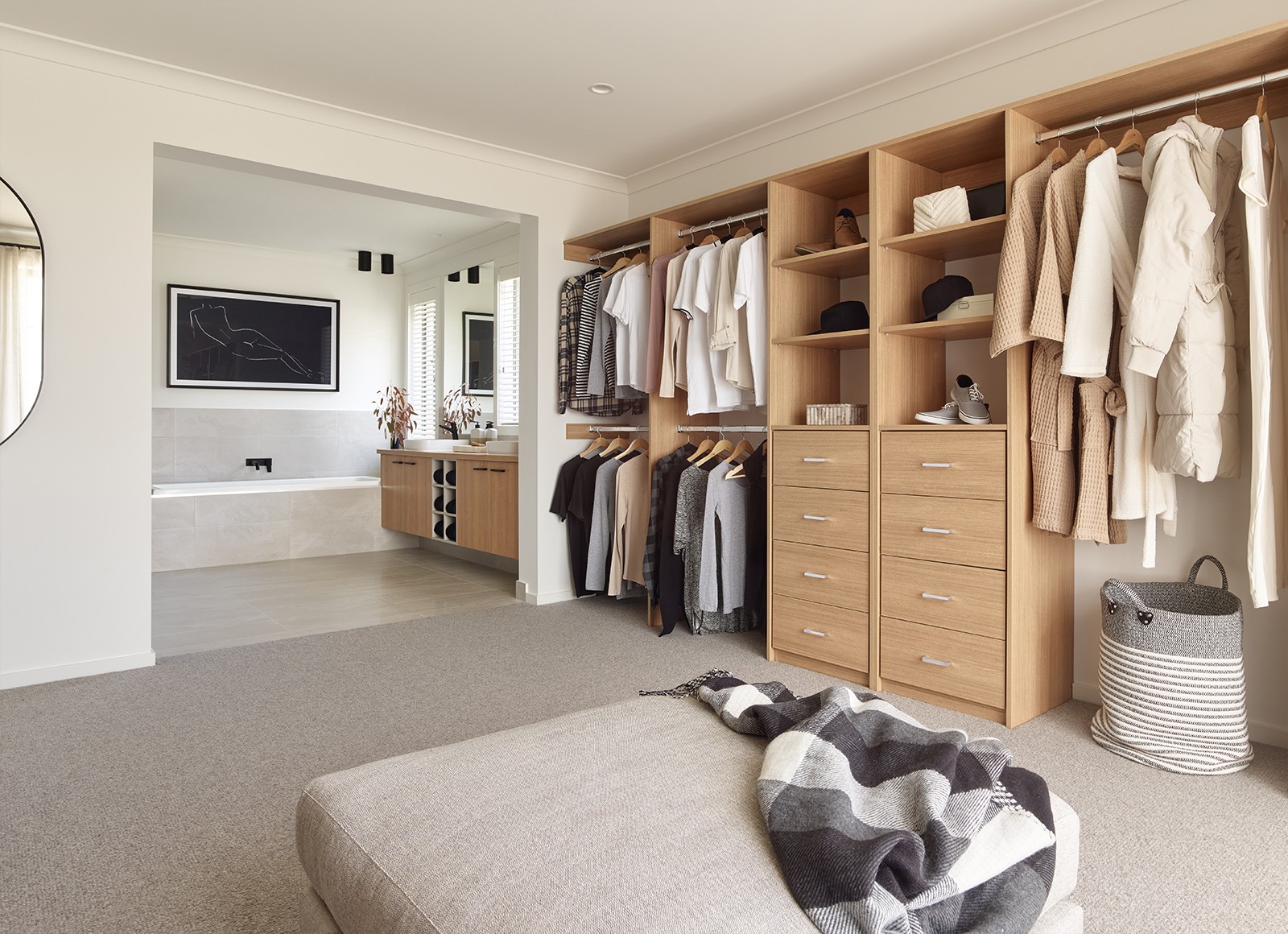
The Illawarra Grand Deluxe 45 features a super-sized master suite with a large dressing area.
