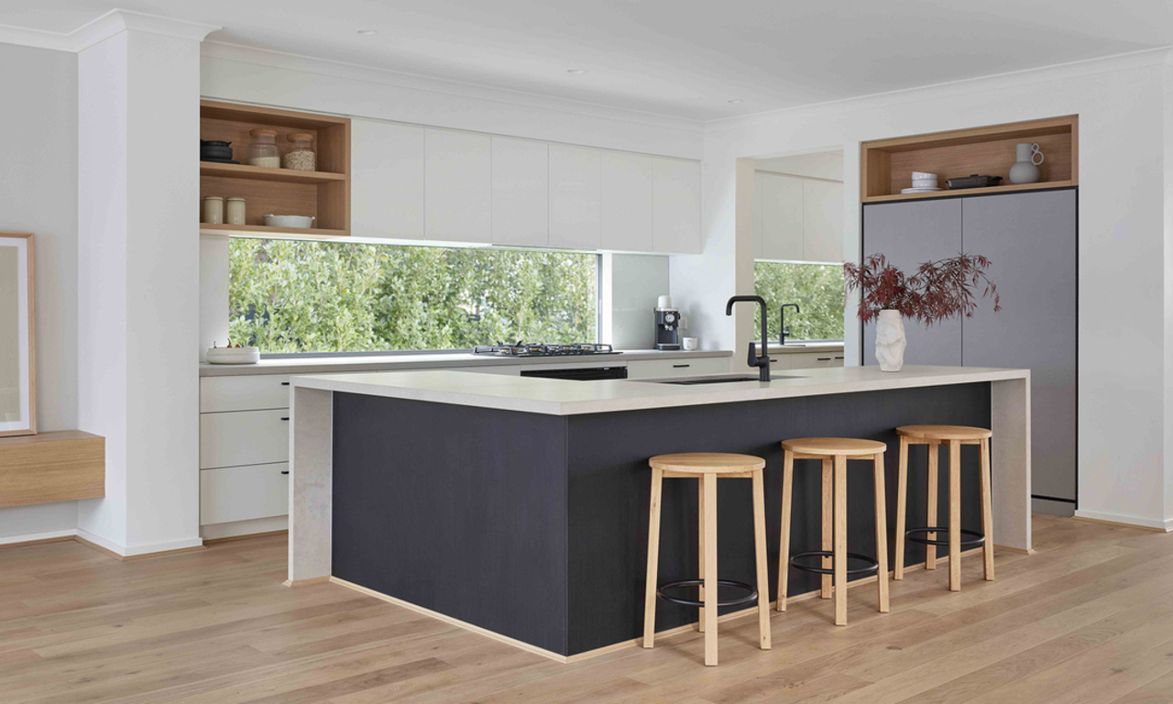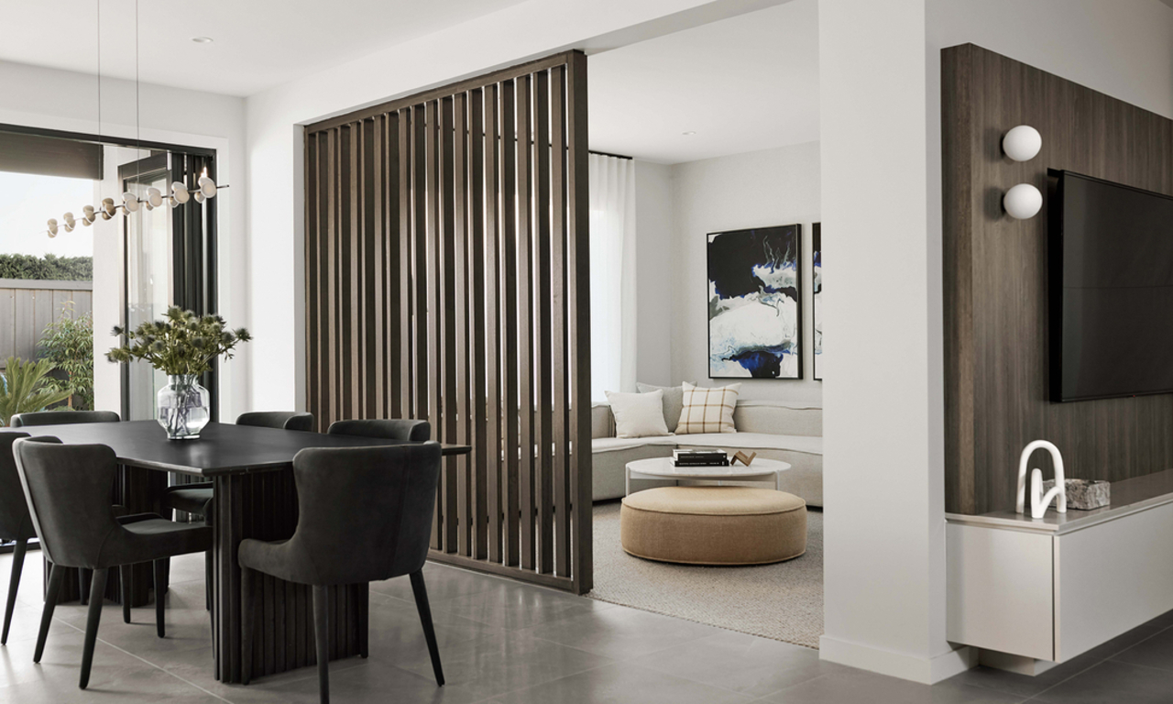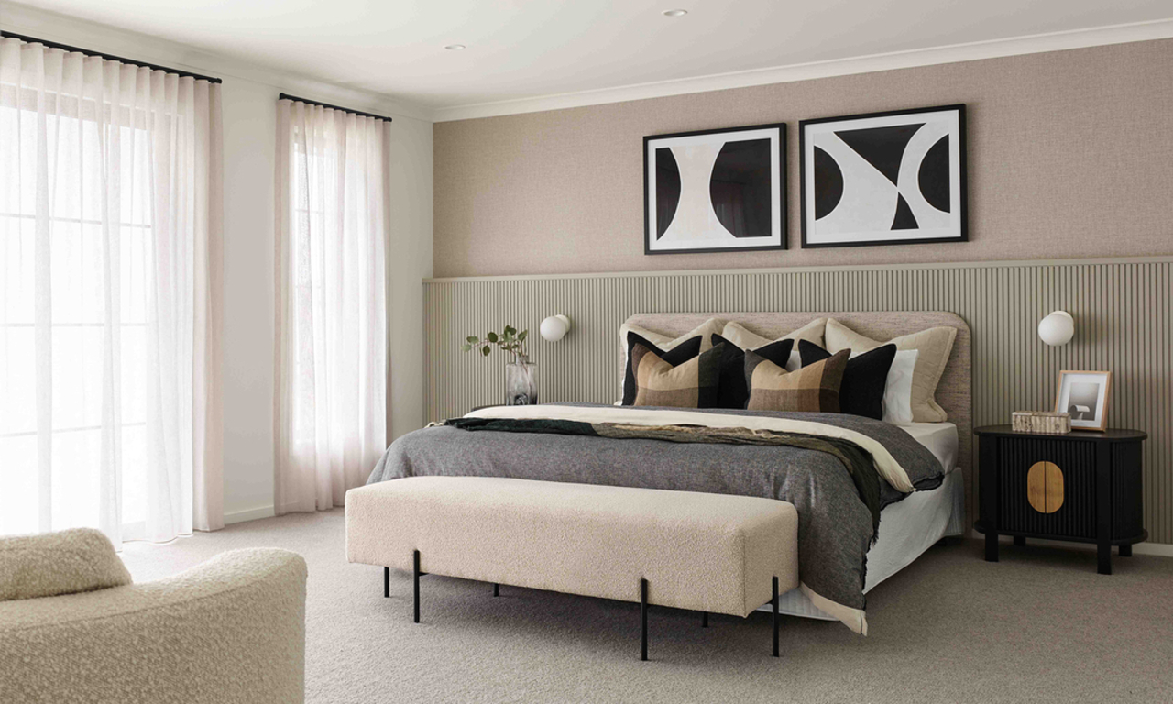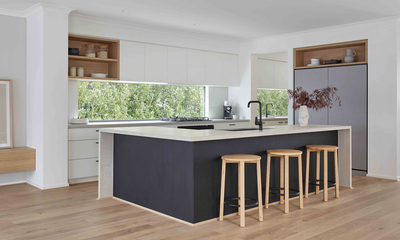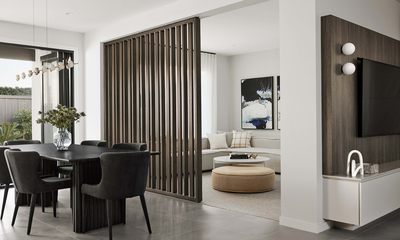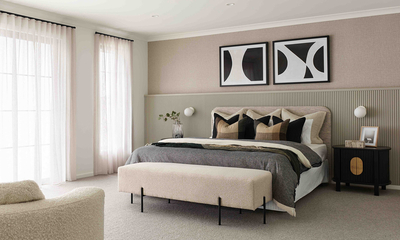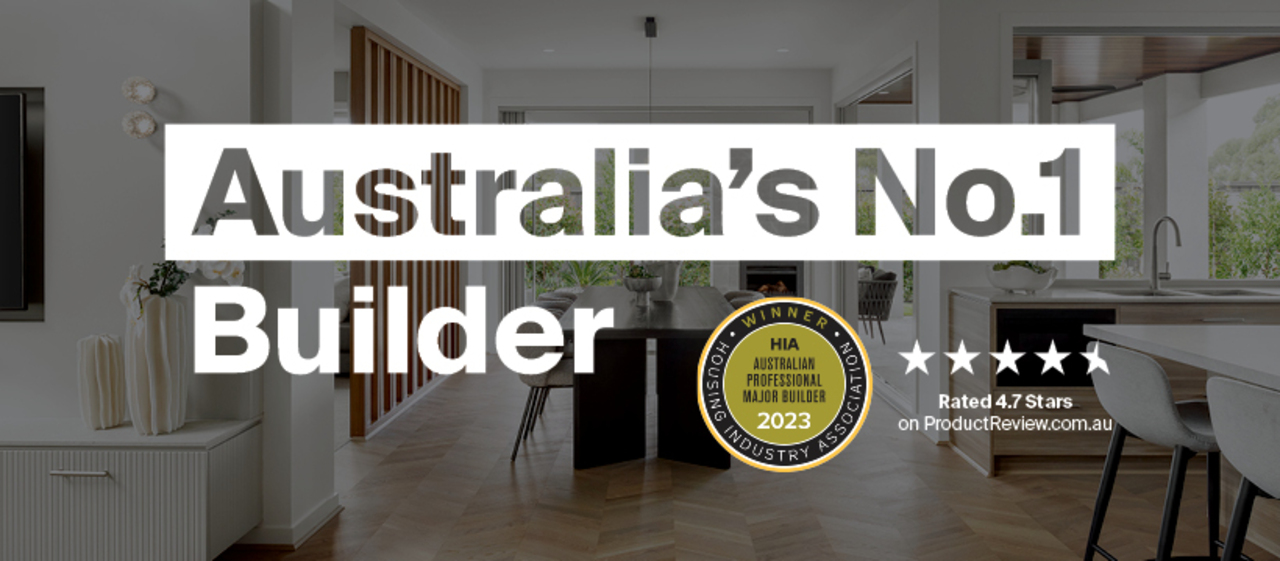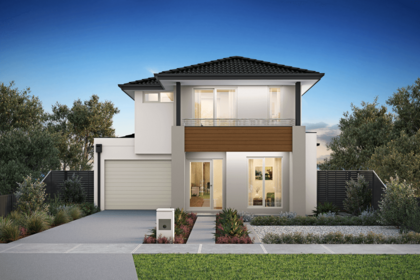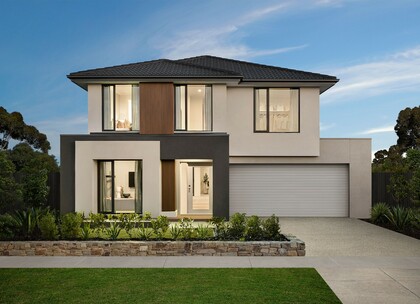
Narrow Block House Designs
We offer narrow block home designs Melbourne homeowners love
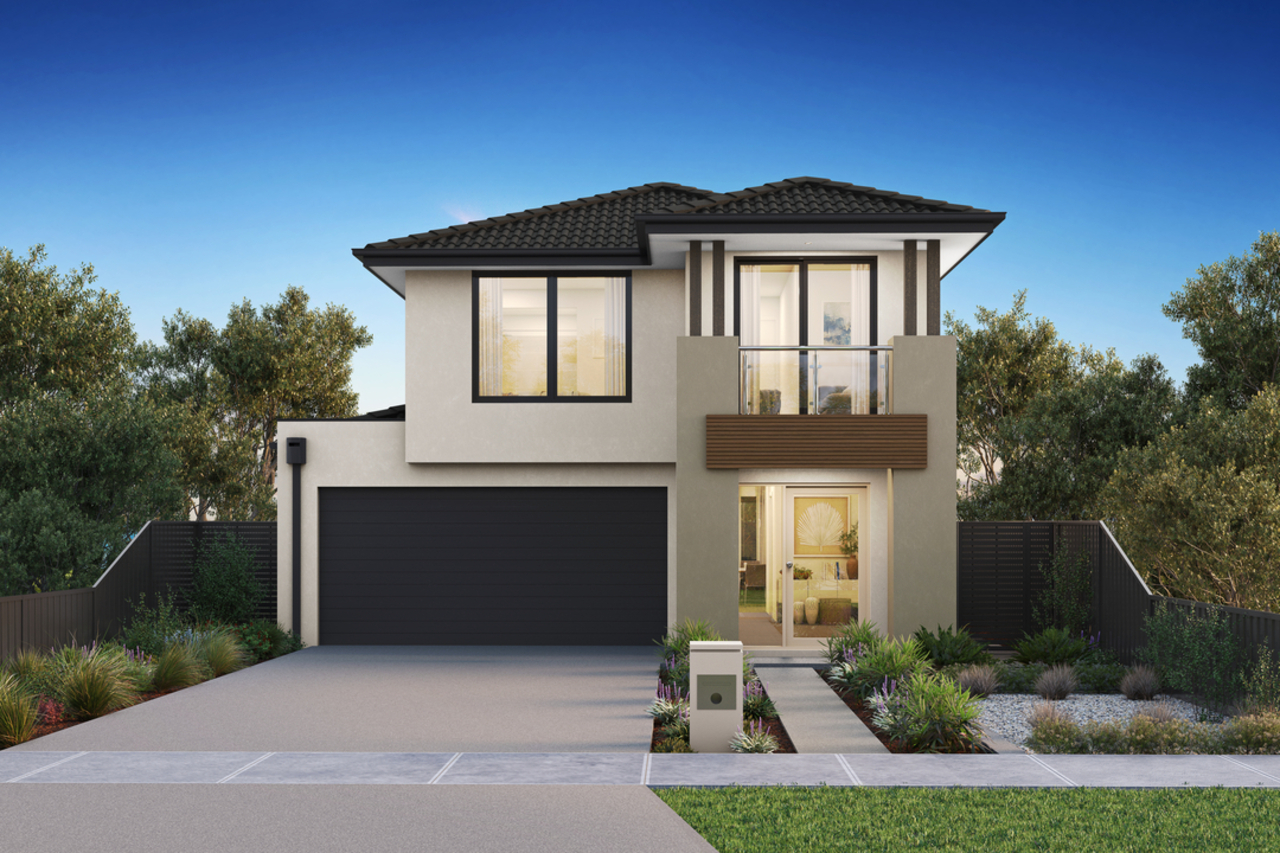
Narrow block home designs are the perfect solution to the shrinking availability of land space in Melbourne’s more popular suburbs.
With Carlisle Homes, you don’t have to sacrifice either space or style. Even with a condensed design that usually sacrifices width for privacy, our narrow block home designs can still incorporate open plan living, facade options, additional living areas and more.
If you can dream it, we can build it. Lot widths can be interesting to play with as narrow block home designs require specialised dimensions. Still, they can also be a great, affordable option without sacrificing the function and comfort of your home.
With thousands of happy families living in the home of their dreams, we are confident you’ll love our narrow block home design options just as much. Our narrow block home designs allow you to enjoy your new home without sacrificing space or style.
House & Land Packaging Range
Carlisle own the largest range of house and land stock on the market and offer fixed price house and land packages.
Low Cost Facade Range
In comparison to the industry the facade options and pricing range provides Carlisle Homes with a market advantage
Superior Customer Service
High care factor throughout the process from start to finish. This is reflected via industry leading build times and build quality.
Our Narrow Block House Design Options in Melbourne
Your family wants a home that reflects the unique way you live, even if narrow blocks are the only option available. We want you to be happy with the home we build for you and be involved with every step of the process. For a great example of the narrow block house designs Melbourne locals have loved for over 20 years, check out our narrow house designs below.
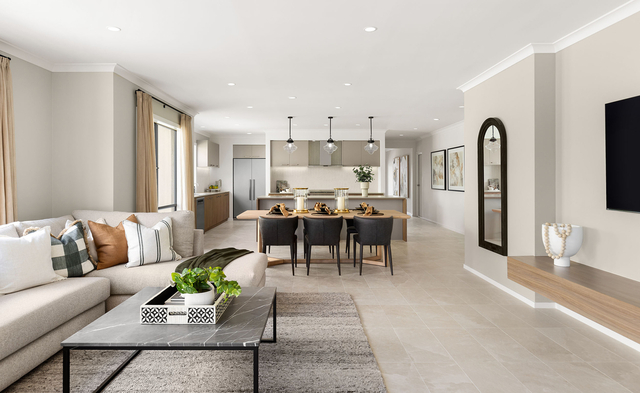
Choose the lifestyle you want to live with Australia’s 2023 no. 1, HIA-awarded builders
Carlisle Homes doesn’t just build homes as its livelihood - we take great pride and joy in what we do. No one creates narrow block homes like us. Despite the difficulty of creating a home with limited space and specialised dimensions, our professionals know how to work with what we’ve got and still make something you can be happy with.
Choose from over 100 floorplans
Looking for a designer kitchen, oversized walk-in robe, or 5-bedroom home design? With Carlisle’s meticulously designed floorplans, you can build your dream home with beautiful living spaces for your family and friends.
Select your facade
Our facade design range includes premium features like timber detailing, glass balustrading and much more, at an affordable price. From contemporary style to resort feel, we have the perfect facade for your home.
Customise with Spectra
At our award-winning Spectra Showroom, you’ll be able to see and touch a wide range of quality products; with design consultants on hand to guide you through selecting the finishes for your home.
We build your dream home
Our build time guarantee gives you ultimate peace of mind – so you’ll know the date that you’ll be moving into your dream home.
Inspire your imagination
Frequently asked questions
How much does it cost to build one of Carlisle Homes' narrow house designs in Melbourne?
It’s hard to give this question a precise answer, as our detailed home pricing varies depending on the inclusions you choose, your choice of fixtures, exact square footage, and more. When fully built, you can expect that our narrow house designs will range between $277,400 and $447,900. Carlisle Homes will explain what goes into this cost and answer any questions you may have at this stage to ensure you fully understand what you are paying for.
What sort of inclusions does Carlisle Homes offer?
Our Inspire and Affinity Collection homes come with an extensive range of premium and luxury inclusions that can make your home uniquely yours. Inclusions enable growing families to customise their homes how they choose, splurge on European appliances, enjoy designer tapware, elegant kitchens, expansive island benches, and so much more.
Where does Carlisle Homes offer its narrow house plans?
Carlisle Homes can build homes through the Geelong and Melbourne area. Check out our build zone and input your postal code to determine your eligibility for our specialised services, such as our knockdown rebuild (limited to specific suburbs in the Melbourne area).
How long does building a double-storey home on a narrow block take?
While the average length of time to build a Carlisle Homes’ double-storey home ranges between 7-10 months, the actual length of time may vary depending on the inclusions you choose. Homes with generously sized bedrooms, and extra requests may take longer due to their intricate features and additions. We can break down the process into three phases: pre-site, construction, and warranty.
Pre-site lasts 10-12 weeks. Carlisle Homes will help you acquire any necessary building permits during this time and finalise loan approvals.
Construction lasts between 16-24 weeks on average and can be monitored stage-by-stage through our own Carlisle Connect app, which lets you follow the entire building journey.
Finally, the warranty phase begins.
As you move into this final stage of home ownership, we put you in charge of the warranty process with the introduction of our new Home Care App.
Our Home Care app enables you to raise any warranty requests you may have, at a time and place that suits you. Use your computer or your smart device to submit items with photos so we can guide you through the warranty process.
There’s no need to make an appointment. No pressure to remember all your questions at once. Use the portal at any time you wish, from 14 days after handover of your new home.
Which range of narrow block house designs are best for my family?
It depends. Do you need more space? Three bedrooms, or four?
At Carlisle Homes, we have three main ranges for new home designs, including:
Affinity Collection: Our luxury range is an increasingly common option for homeowners who want a property designed specifically for extravagant living.
Inspire: Designed to maximise space for growing families.
EasyLiving: Best suited for smaller blocks.
All our house designs for narrow blocks include a wide range of options. We are confident that you will find something you are sure to love within our diverse collection of over 100 floor plans.
What is Carlisle Homes' knockdown rebuild service?
Suppose your entire family has outgrown its old home, but you don’t want to undergo the hassle of moving or taking on any risky renovations. In that case, you can opt to demolish your old property and replace it with a brand new home. Want to optimise your living space? Include a new media room? Add a master suite? The knockdown rebuild service that we offer gives you a choice to customise.
Browse homes with similar features
Get in contact
Enter your details, and we will respond as soon as possible.
Privacy Notice
Your information is collected by Carlisle Homes Pty Ltd and will be used and held in accordance with our Privacy Policy. This information is collected for the purpose of inclusion on our communications database and for the purpose of providing access to key features on our website. The purpose of this communications database is to provide members with information about Carlisle Homes and/or our related services or products. For further information on our Privacy Policy or our complaints process please read our Privacy Policy.











