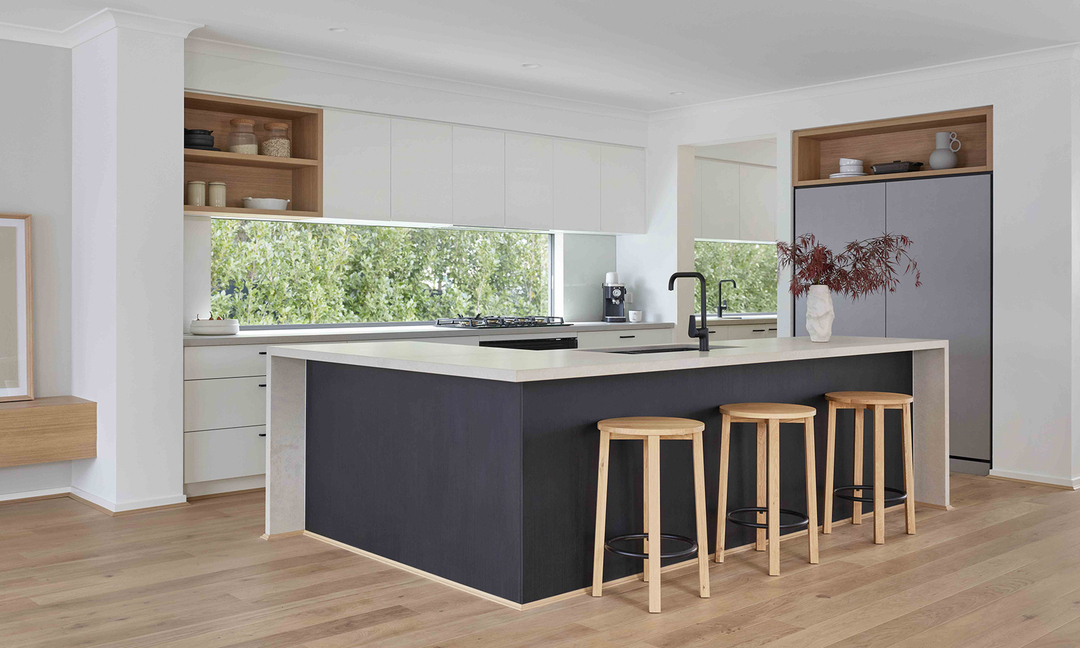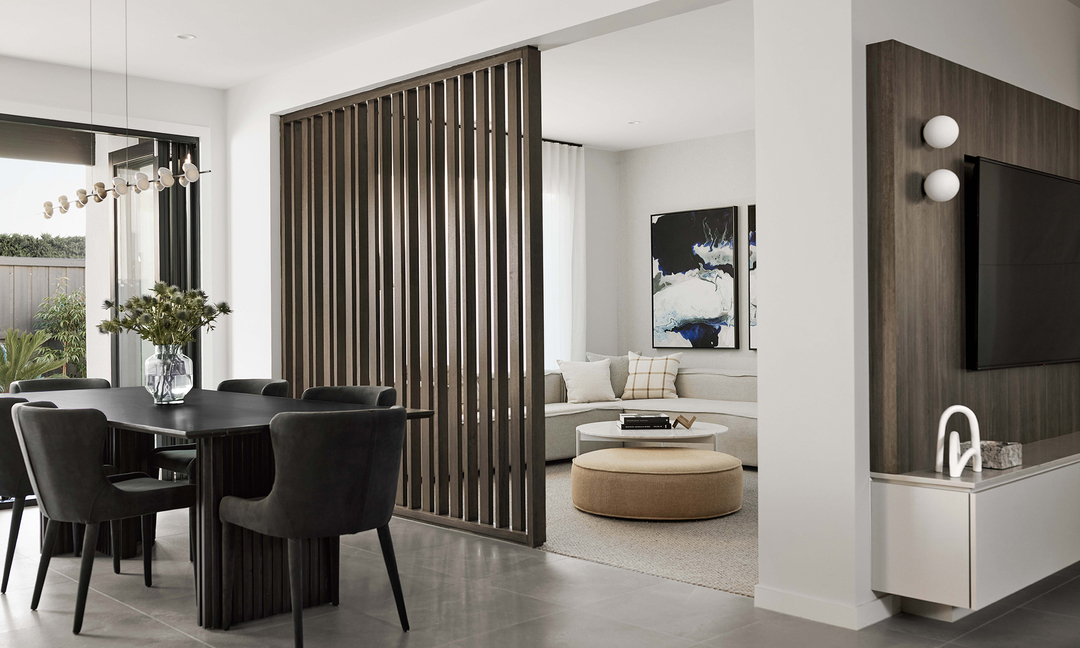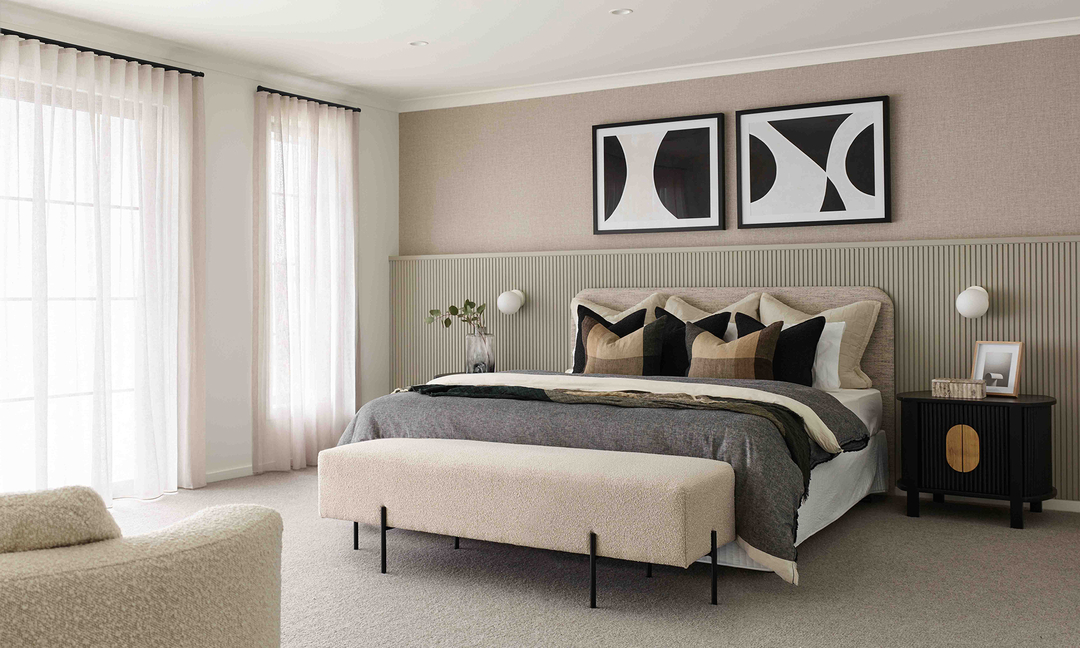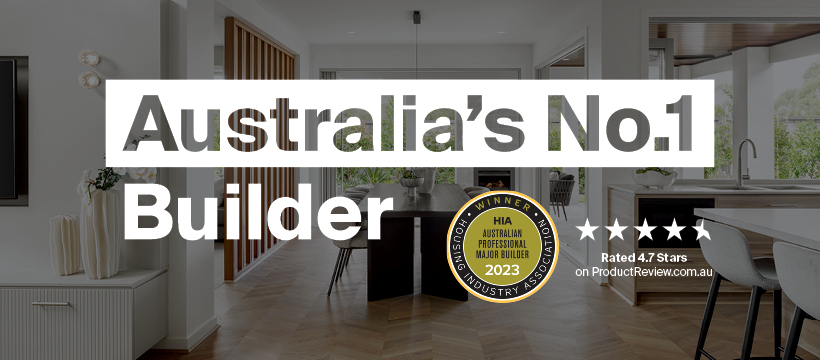Open Plan House Designs
Choose from a full range of open house plans

Are you tired of feeling cramped? Open plan house designs are gaining popularity due to allowing homeowners to experience more space and light-filled areas in their home.
Open floor plans combine the dining area, living room, or other individual rooms to bring the whole family together, encourage more natural light, and can be great for entertaining.
Carlisle Homes, with over 15 years of experience in the home building industry, is confident to say it can work with you to help you find an open plan living design that suits both you and your family’s needs. Our open plan homes are highly sought after due to their affordability and the luxurious appeal they present. Don’t believe us? Let our work speak for itself, and check out our display homes.
House & Land Packaging Range
Carlisle own the largest range of house and land stock on the market and offer fixed price house and land packages.
Low Cost Facade Range
In comparison to the industry the facade options and pricing range provides Carlisle Homes with a market advantage
Superior Customer Service
High care factor throughout the process from start to finish. This is reflected via industry leading build times and build quality.
Browse Our Open Floor House Plans
Check out our display homes for further evidence of our craft. We’re happy to work with you and create an open floor plan that incorporates your sense of style without sacrificing functionality or living space. We want to enhance your way of life, not hem it in. If you’ve decided open plan living is for you, we can’t wait to help you get started on your new home.

Make use of your entire space and select from our extensive range of customisable options
Carlisle Homes designs excellent open floor plans for prospective homebuyers looking for ways to incorporate more natural light. We also design for families looking to open up their homes in a way that is aesthetically appealing to the eye. Entertaining guests will soon be a breeze with an open plan home design from Carlisle Homes.
Outgrown your old home?
Consider a knockdown rebuild.
Choose from over 100 floorplans
Looking for a designer kitchen, oversized walk-in robe, or 5-bedroom home design? With Carlisle’s meticulously designed floorplans, you can build your dream home with beautiful living spaces for your family and friends.
Select your facade
Our facade design range includes premium features like timber detailing, glass balustrading and much more, at an affordable price. From contemporary style to resort feel, we have the perfect facade for your home.
Customise with Spectra
At our award-winning Spectra Selection Centre, you’ll be able to see and touch a wide range of quality products; with design consultants on hand to guide you through selecting the finishes for your home.
We build your dream home
Our build time guarantee gives you ultimate peace of mind – so you’ll know the date that you’ll be moving into your dream home.
Inspire your imagination
Frequently asked questions
How much do Carlisle Homes' open floor plans cost?
Building a home with Carlisle Homes is easy and affordable. We work hard to create affordable open plan house plans that are functional and designed to fit your aesthetic goals. On average, our open floor house plans may cost between $227,900 and $565,900 to build.
Refer to our financial partners, Loan Studio, for further advice.
What is Carlisle Homes' knockdown rebuild service?
If you’re tired of or have outgrown your old home and are interested in building one of our open floor house plans, you can opt to demolish the existing property and create a new home over the top.
Carlisle Homes’ knockdown rebuild services save you the hassle of moving to a new neighbourhood or undergoing risky renovations just to meet your needs, whether you’re looking for something more spacious or simply need to accommodate more bodies. We only offer this service in select building zones, so check our service map to determine eligibility.
.
What does the new build process look like?
Carlisle Homes does its best to ensure that every step of the process is straightforward and transparent to our clients. Three phases are included in the building of our house plans:
The pre-site phase
The construction phase
The warranty phase
The pre-site phase is the finalising of your house plans. During this time, you can choose the look and finishes you think will best fit your new home. You may also be asked to sign some official documents during this period. In the meantime, our team will acquire any necessary loan approvals and permits.
The next phase, construction you can monitor this process through Carlisle Connect and expect to have the keys to your new home in your hand by the end.
Finally, the warranty phase begins. As you move into this next stage of home ownership, we put you in charge of the warranty process by introducing our new Home Care App.
Our Home Care app enables you to raise any warranty requests you may have, at a time and place that suits you. Use your computer or smart device to submit items with photos so we can guide you through the warranty process.
There’s no need to make an appointment. No pressure to remember all your questions at once. Use the portal at any time you wish, from 14 days after the handover of your new home.
Does Carlisle Homes guarantee its build time for open plan homes?
Customer satisfaction is our highest priority, always. Yes, we guarantee our build times and give you a confirmed completion date of your home, regardless of any changes made to it during the process. Guaranteed, we can provide you with the date your brand new home will be ready to move into.
How do I know if Carlisle Homes builds in my area?
Carlisle Homes is happy to provide its services and build homes from our open plan house designs throughout suburbs in Melbourne’s north, south-east, and west, including areas around Geelong. We have a service map to demonstrate where we build, as well as where we offer our knockdown rebuild service.
What sort of inclusions does Carlisle Homes offer?
Our T-Range and Affinity Collection homes come with an extensive range of premium and luxury inclusions that can make your home uniquely yours. Inclusions enable growing families to customise their homes how they choose, splurge on European appliances, enjoy designer tapware, elegant kitchens, expansive island benches, and so much more.
Get in contact
Enter your details, and we will respond as soon as possible.
Privacy Notice
Your information is collected by Carlisle Homes Pty Ltd and will be used and held in accordance with our Privacy Policy. This information is collected for the purpose of inclusion on our communications database and for the purpose of providing access to key features on our website. The purpose of this communications database is to provide members with information about Carlisle Homes and/or our related services or products. For further information on our Privacy Policy or our complaints process please read our Privacy Policy.














