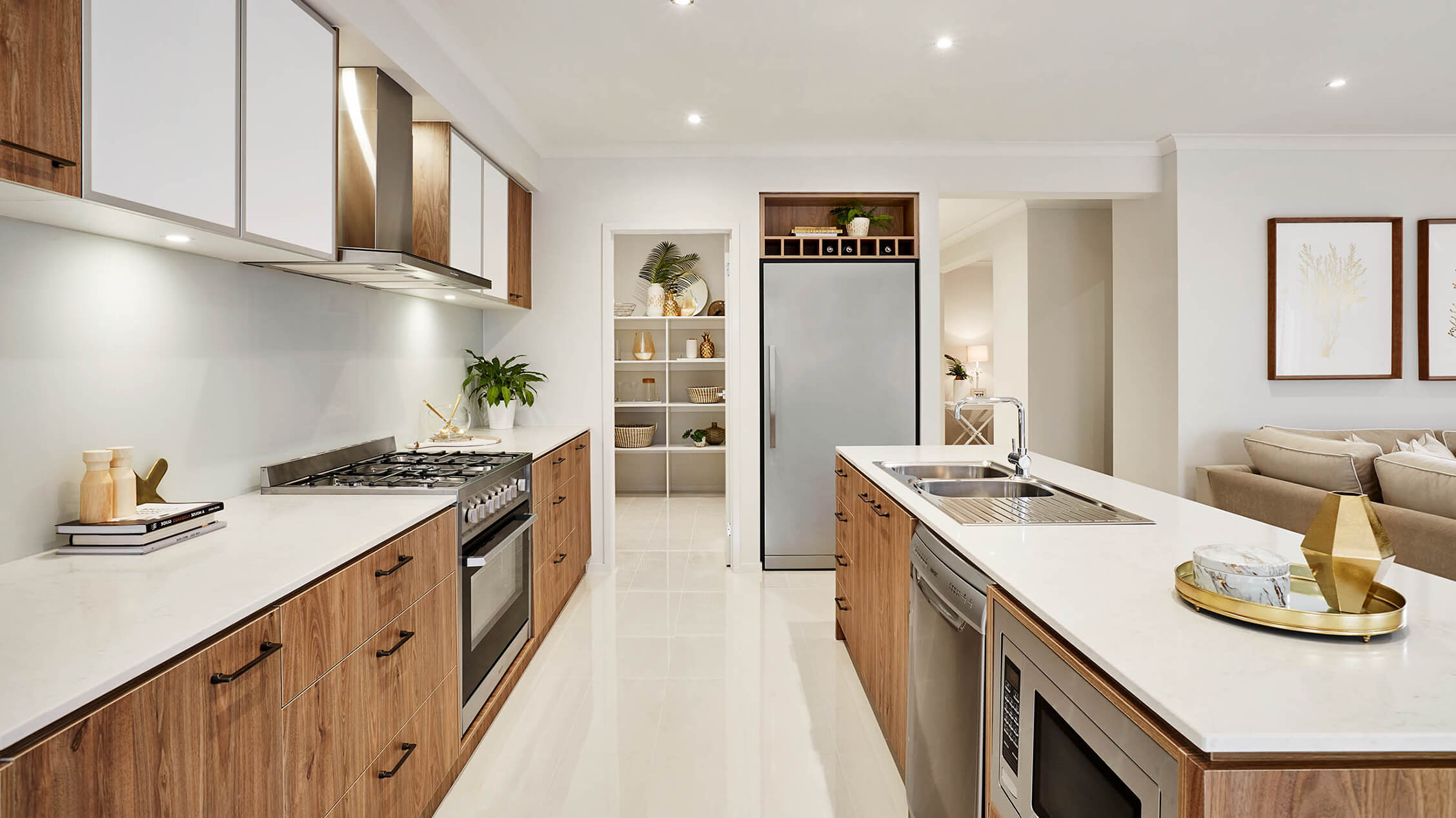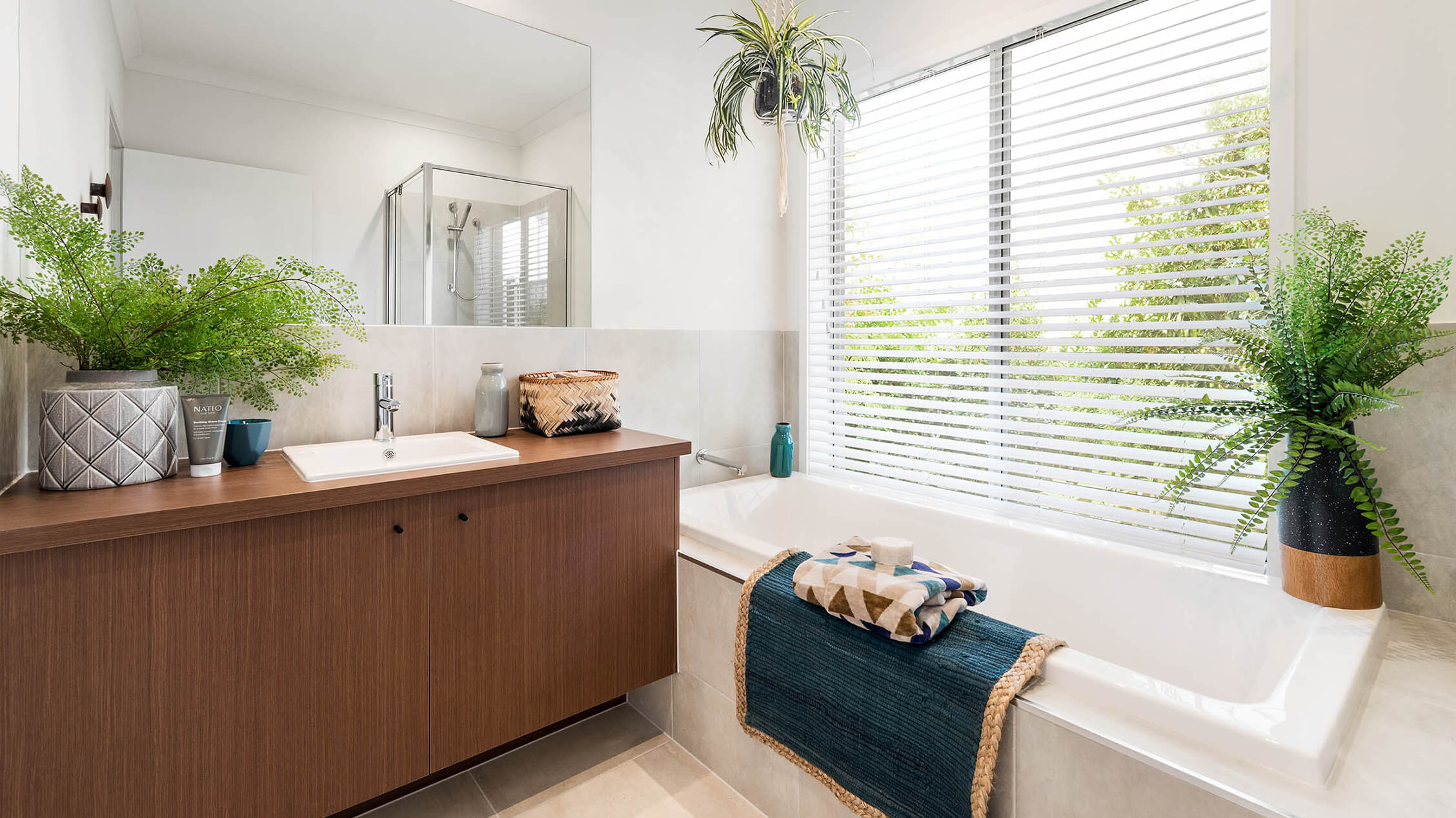T-Range
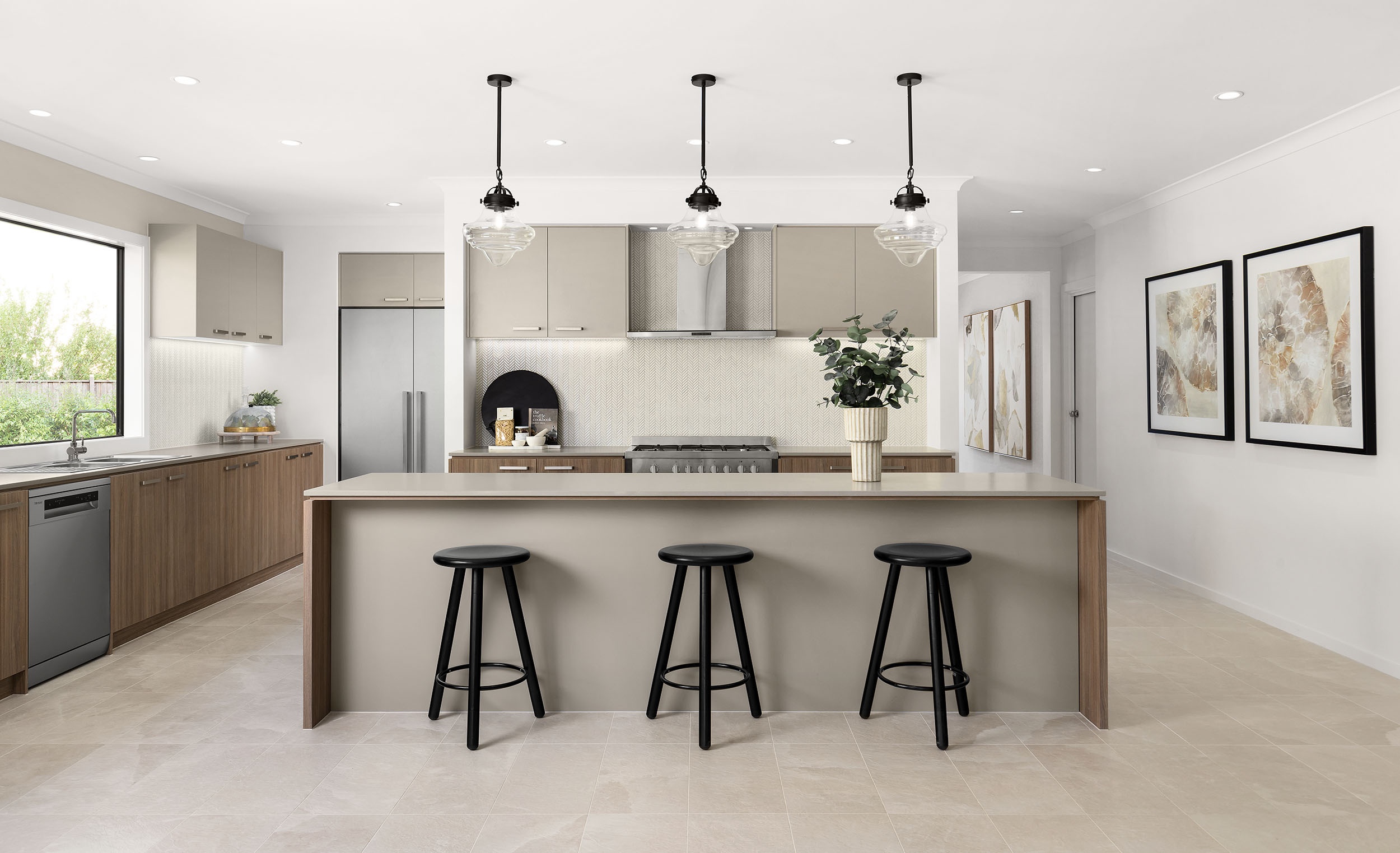
Why Carlisle
Service excellence lies at the centre of everything we do at Carlisle, and this commitment has enabled us to retain our position as the market leader in delivering new homes across Melbourne and Geelong.
Our T-Range homes are designed to cater to your budget and lifestyle, with a range of premium luxury inclusions and plenty of character. They feature activity areas and tranquil private spaces, as well as impressive kitchens, master suites, and separate sleeping areas for children.

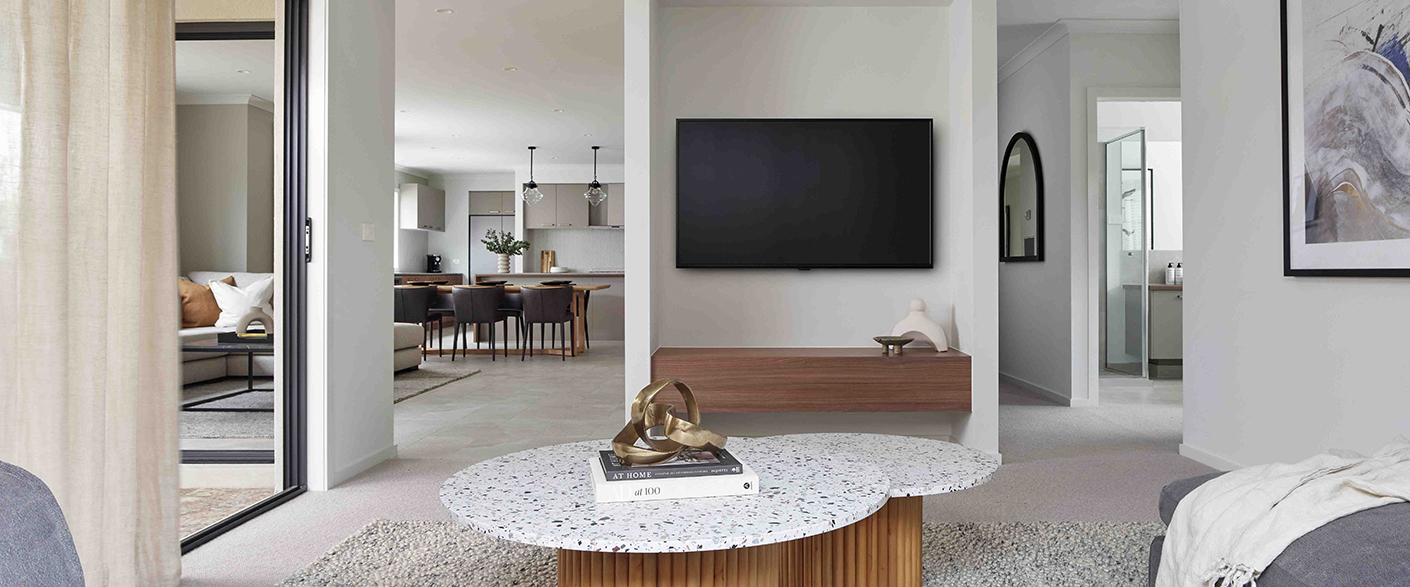
Who is this range for?
Tailored to fit budget and lifestyle without compromising on flexibility, T-Range homes offer true family living, with many premium features included just as they are in our display homes.
Our T-Range features
Alongside thoughtfully designed functional floor plans, our T-Range offers:
- 23 - 46sq home designs
- 12.5 - 16m wide blocks
- Over 60 stunning floorplans
- The ability to customise your home with our Spectra Showroom
- True family living
T-Range inclusions
Kitchen 365 Day Inclusions:
- Overhead cupboards
- Pantry with four melamime shelves
- Designer cabinet handles
- Double bowl sink
- Large pot drawers (home design specific)
Living 365 Day Inclusions:
- Undercover alfresco with plaster lined ceiling
- 2590mm ceiling heigh to single storey homes and ground floor of double storey homes
- Three coat Dulux premium matt paint
Ensuite 365 Day Inclusions:
- Polished-edge mirror to width of vanity
- Alder Alto single level mixer
- Choice of three contemporary vitreous china hand basins
- Shower recess with tiled showerbase and tiled waste outlet
- Semi-frameless 2000mm high shower screen with pivot door
- Chrome mixer with slide rail and microphone outlet
Bathroom 365 Day Inclusions:
- Polished-edge mirror
- Alder Alto single level mixer
- Choice of three contemporary vitreous china hand basins
- Semi-frameless 2000mm high shower screen with pivot door
- Feature floating vanity unit
Upgrade Options
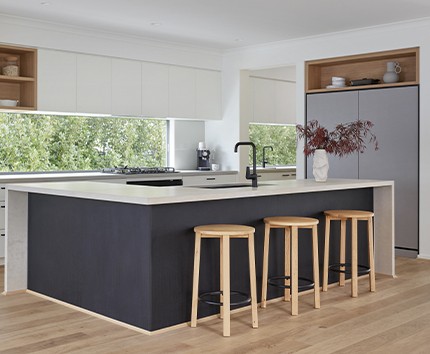
Designer Kitchen
- Caesarstone Benchtops
- Silk Finish Cabinetry
- Clear Glass Splashback
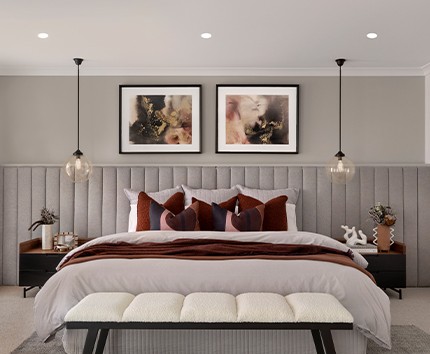
Electrical
- Additional LED Downlights
- Evaporative Cooling
- Refrigerated Air Conditioning

Opulent Bathroom
- Caesarstone Benchtops
- Feature Cabinetry
- Feature Matt Black Tapware
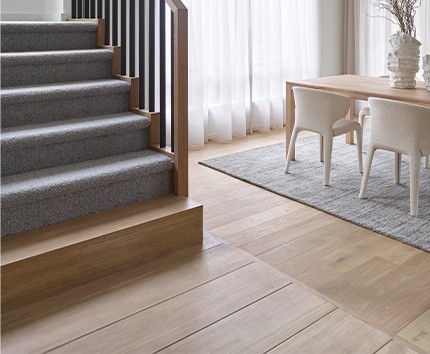
Premium Flooring
- Porcelain Floor Tiles
- Timber-Look Flooring
- Upgraded Carpet
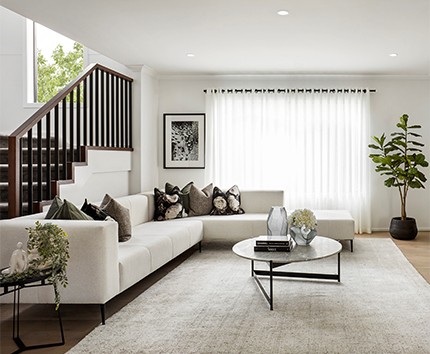
Luxury Living
- Feature Timber Staircase
- Boutique Alfresco Door
- Double Glazing to Windows

Stunning Streetscape
- Timber-Look Garage Door
- Additional Render Detail
- External Pillar Lighting
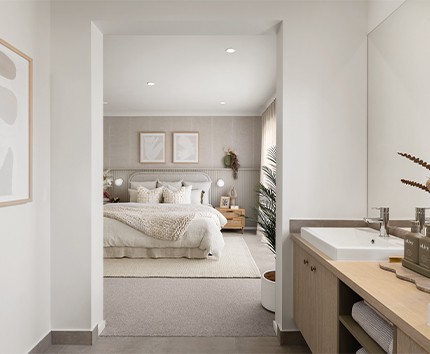
Extravagant Heights
- 2740mm High Ceilings
- Square Set Cornices
- Premium Architraves
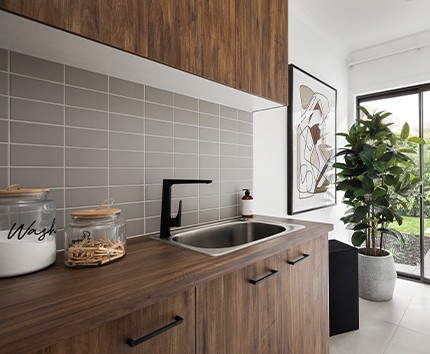
Laundry Fitout
- Caesarstone Benchtops
- Overhead Cabinetry
- Feature Matt Black Tapware
Explore these homes from the range
Our most popular T-Range homes cater for growing families with large, useable living spaces and beautiful light-filled bedrooms.
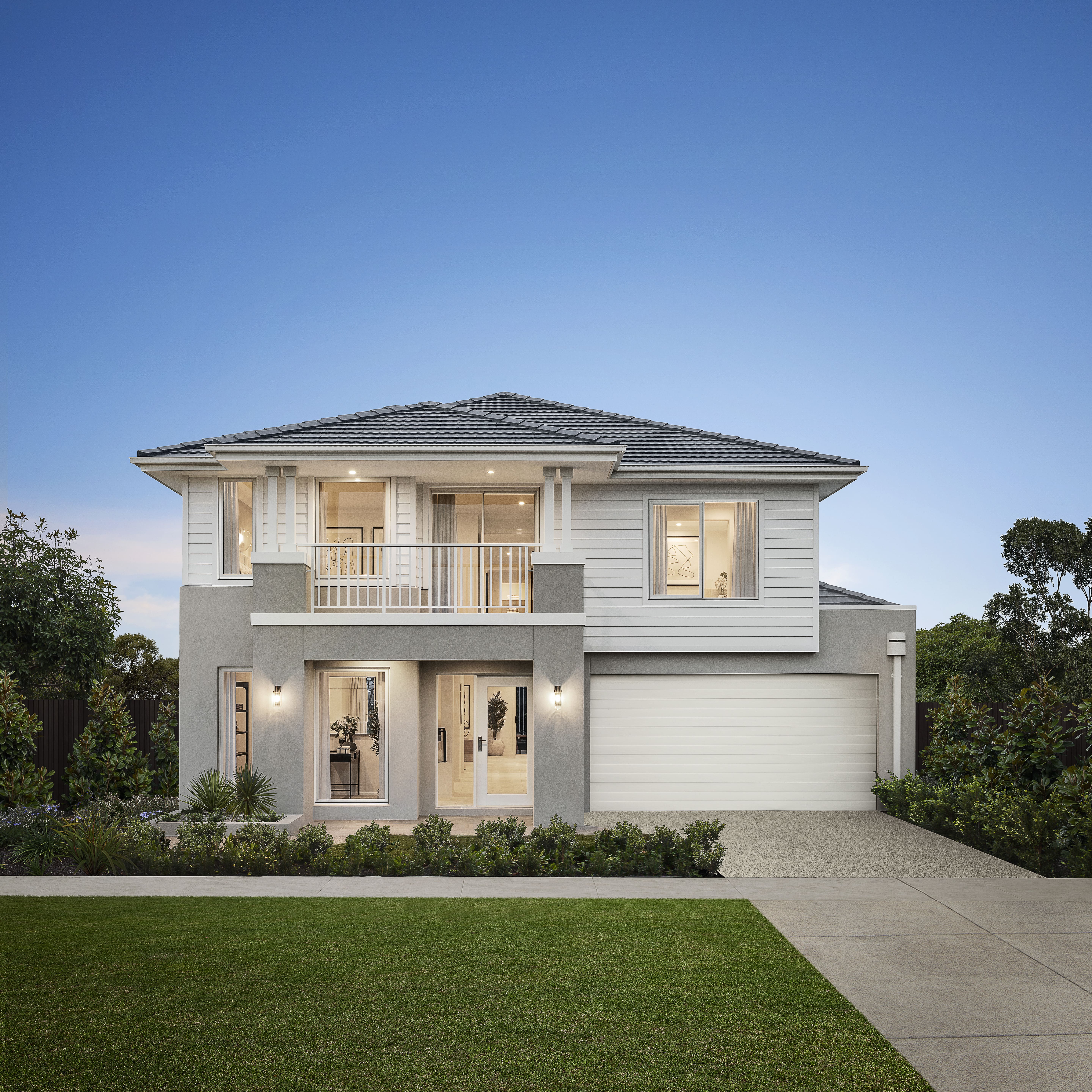
Kensington
View Home Design
Illawarra
View Home Design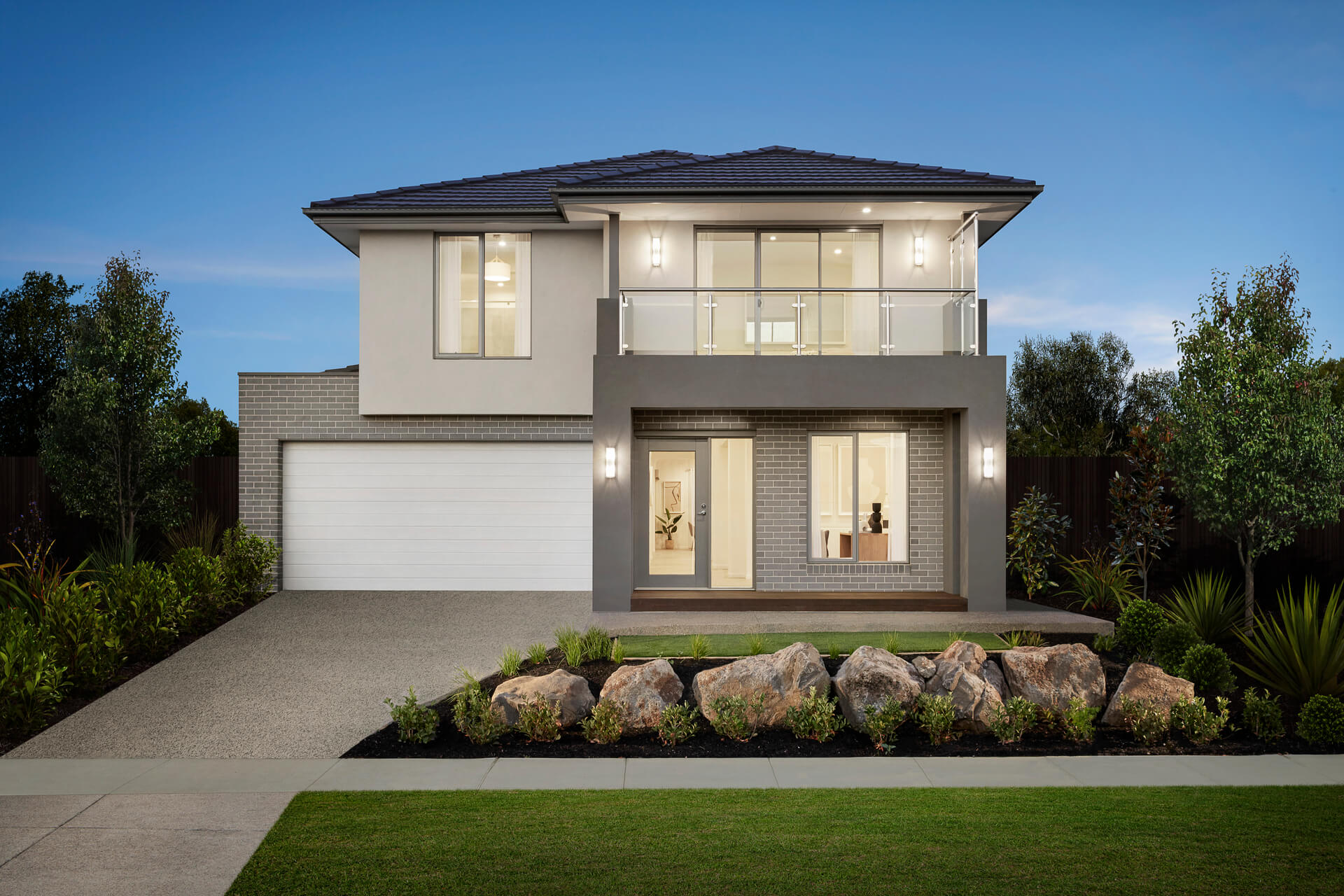
Granada
View Home Design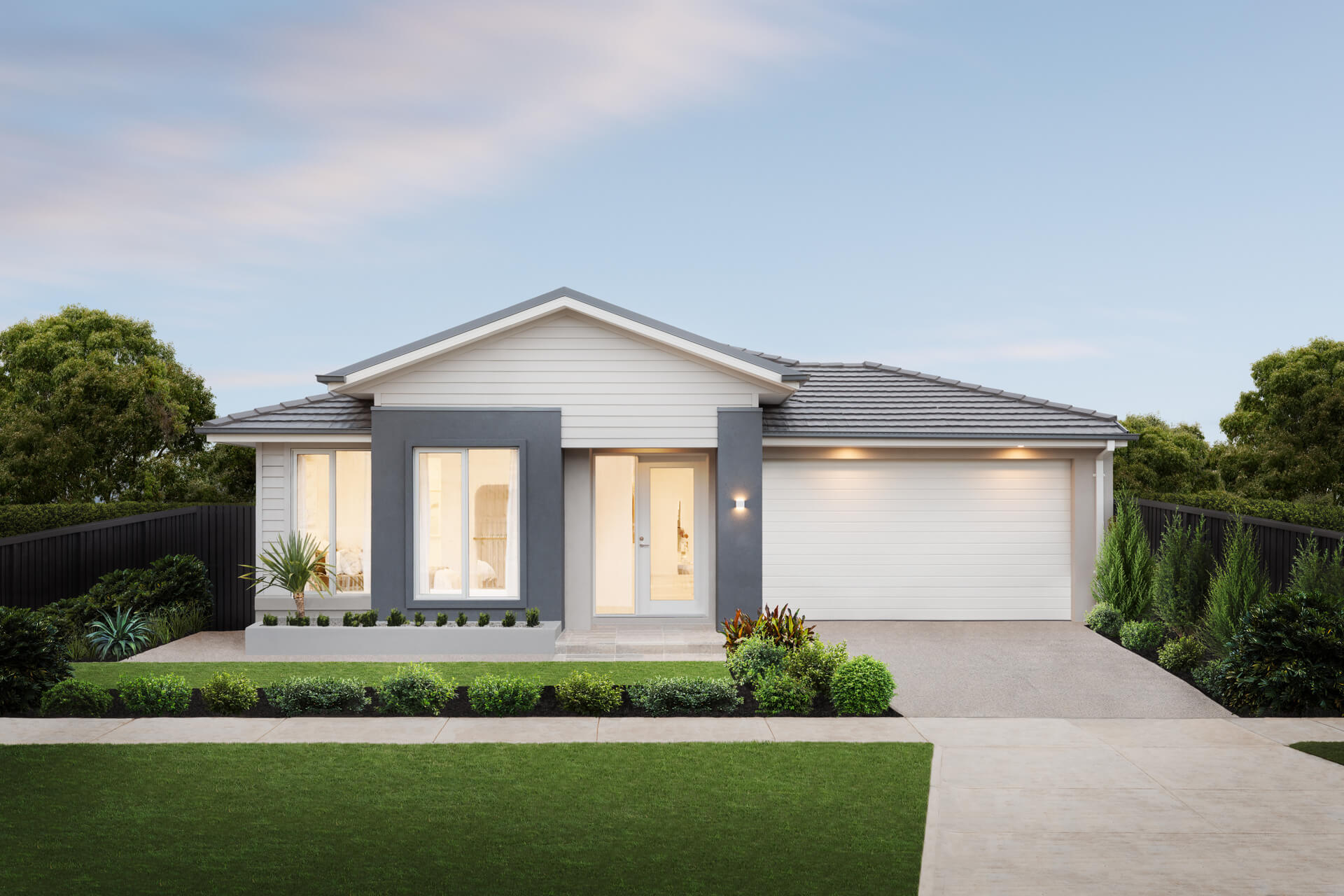
Portland
View Home Design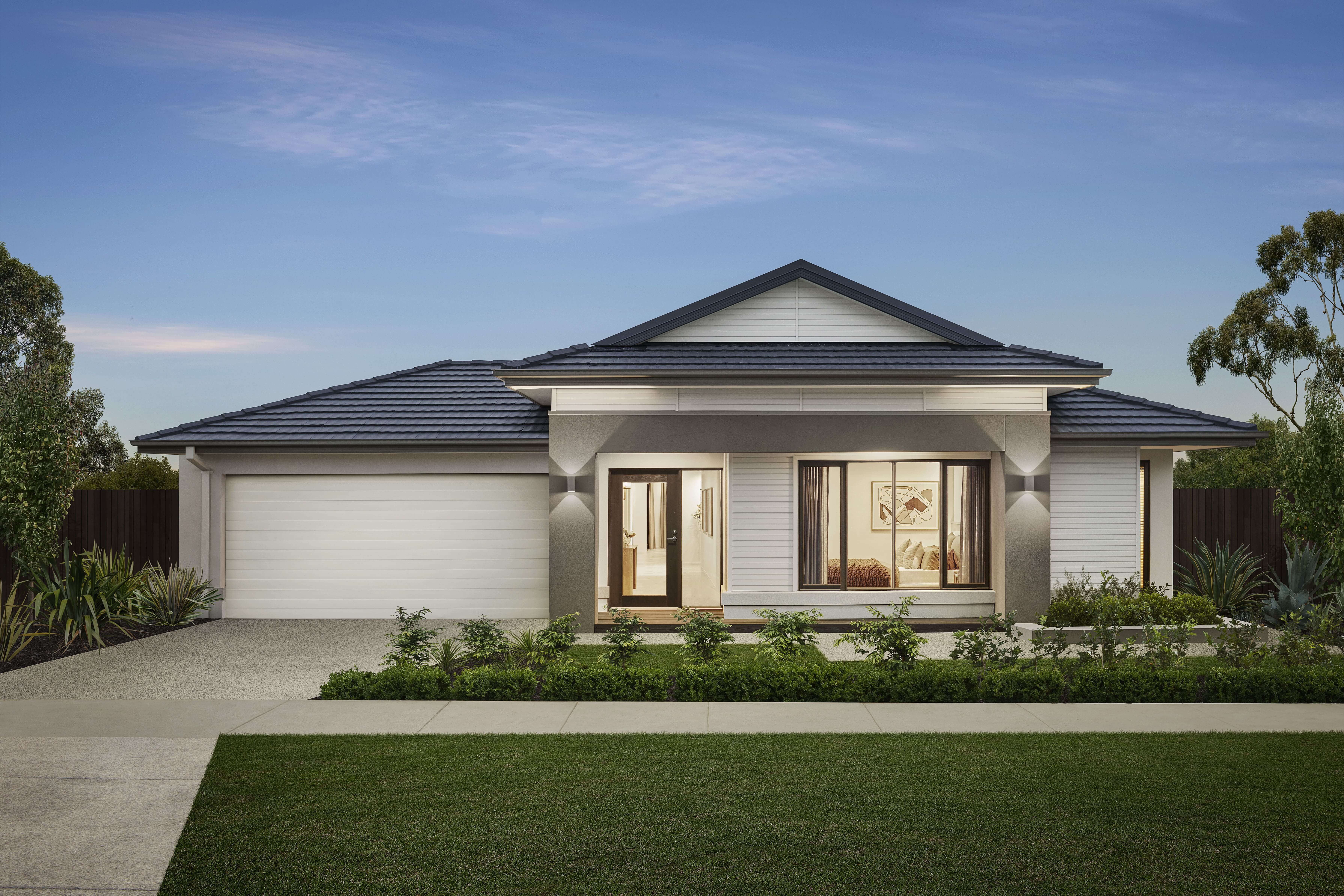
Sacramento
View Home Design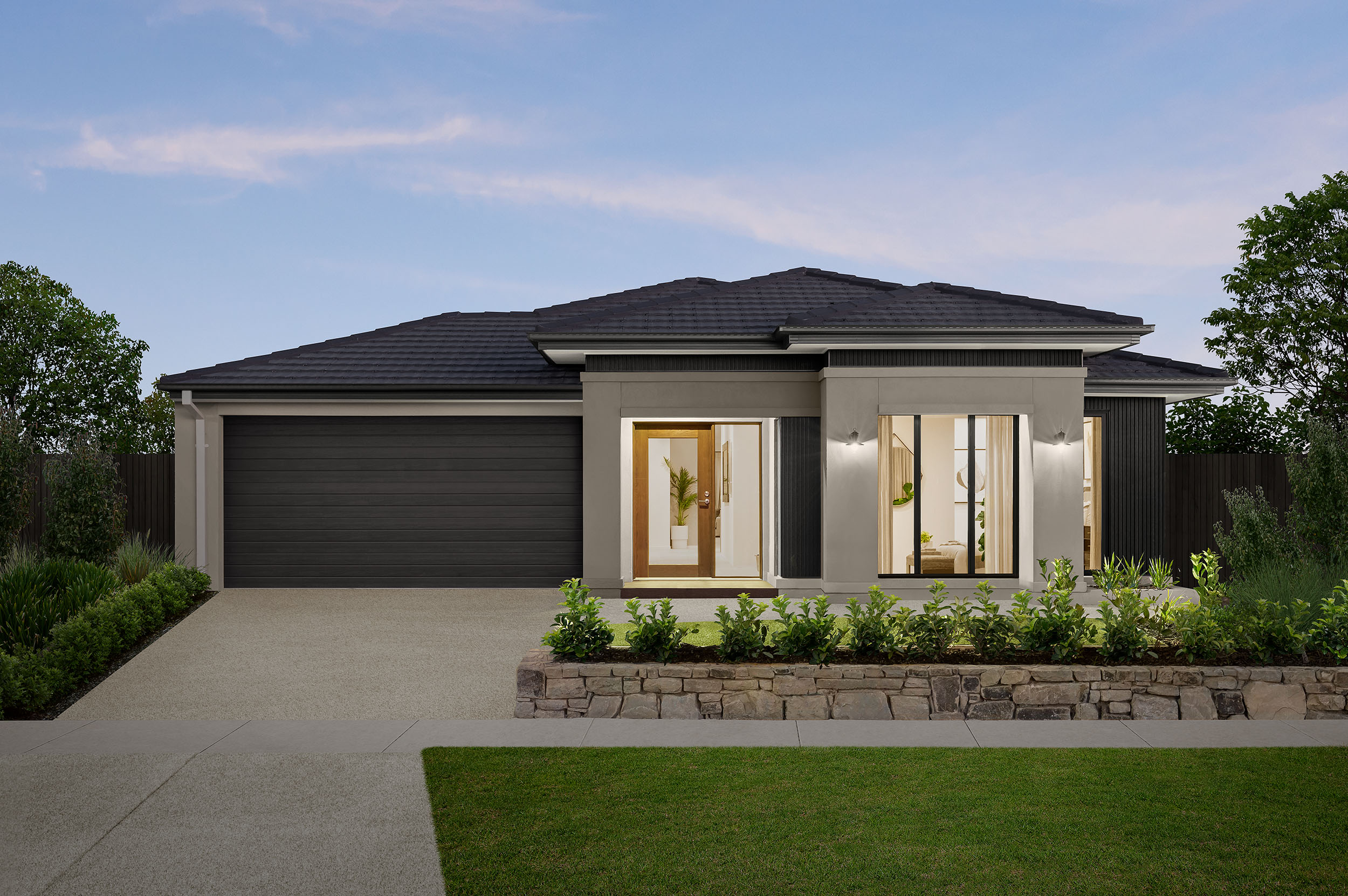
Amberley
View Home DesignT-Range homes on display
Our T-Range homes are currently on display at 19 display locations across Melbourne. Click below to view more details about each display centre, or take a virtual tour from the comfort of your home.
Looking for inspiration on your next home?
Bring your ideas to life with our Inspire Gallery!
View hundreds of display home images to visualise exactly how you want your house to look, inside and out.

Meet Ben & Renee!
Having just celebrated their one-year anniversary in their home, Ben and Renee are so obviously proud of what they’ve achieved. “We wanted it to be a home, and it really is,” says Renee. “It’s welcoming, homely, and everybody that visits always feels comfortable.”
Building process
Our philosophy at Carlisle centres around making the building process transparent, simple, and even enjoyable. You can expect complete clarity and knowledge of what to anticipate at every stage of the journey, and we will be there to provide guidance through each critical phase, starting from pre-site preparation to construction and warranty.
Frequently asked questions
How long does it take to build a T-Range home?
Carlisle Homes endeavours to ensure that the building process is simple and transparent for our clients at every stage. Typically, it takes approximately 7-10 months to complete the entire building process, comprising three phases: pre-site, construction, and warranty.
During the pre-site phase, you can finalise your house plans and select your desired finishes. Our team will obtain any necessary loan approvals and permits, while you may also be required to sign official documents.
The construction phase, which spans 16-24 weeks, can be monitored through Carlisle Connect. Upon completion of this phase, you can expect to receive the keys to your new home.
Lastly, we introduce our Home Care app during the warranty phase, allowing you to request warranty repairs at your convenience. You can submit items with photos using your computer or smart device, and we will guide you through the whole process.
How much does it cost to build a T-Range home?
Our T-Range homes range between $307,900 for a 23 square single storey home and $497,900 for a 46 square double storey home. We are dedicated to maintaining the highest standards of quality while making luxury homes more affordable. Should you have any concerns regarding the cost, please feel free to contact us. Moreover, we provide a fixed price guarantee, so that the final price of your home is transparent and predictable.
What inclusions does Carlisle Homes offer?
Our T-Range homes are equipped with an extensive selection of premium inclusions, which allow you to personalise your home to your liking. Families with growing needs can tailor their homes to their specific preferences and indulge in top-of-the-line European appliances, designer tapware, stylish kitchens, spacious island benches, and numerous other options.
Enquire now
Have questions about our T-Range floorplans, standard inclusions, or build process? Or are you ready to speak to one of our expert Sales Consultants? Let us know how we can help you get in to your new dream home.
Privacy Notice
Your information is collected by Carlisle Homes Pty Ltd and will be used and held in accordance with our Privacy Policy. This information is collected for the purpose of inclusion on our communications database and for the purpose of providing access to key features on our website. The purpose of this communications database is to provide members with information about Carlisle Homes and/or our related services or products. For further information on our Privacy Policy or our complaints process please read our Privacy Policy.

