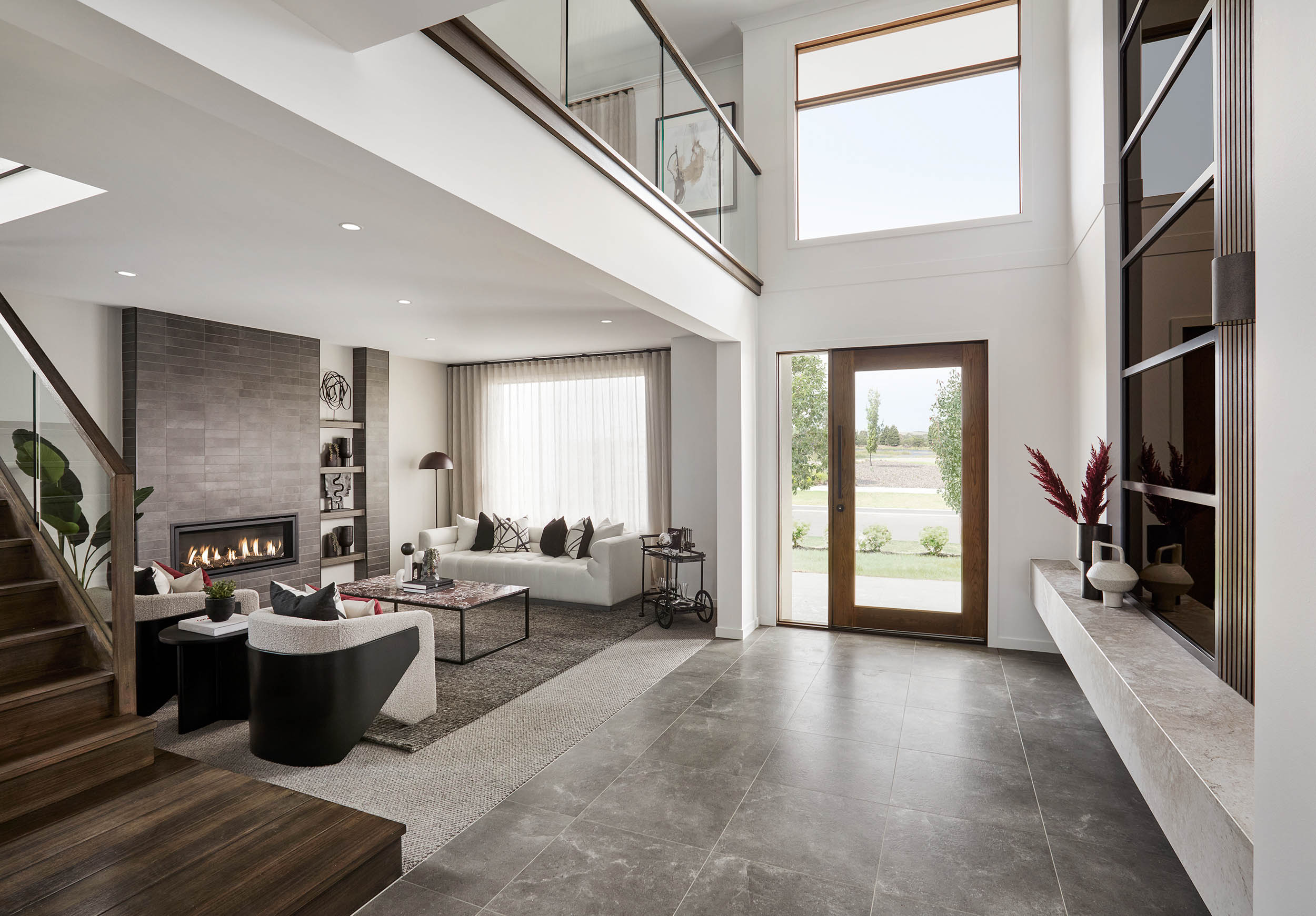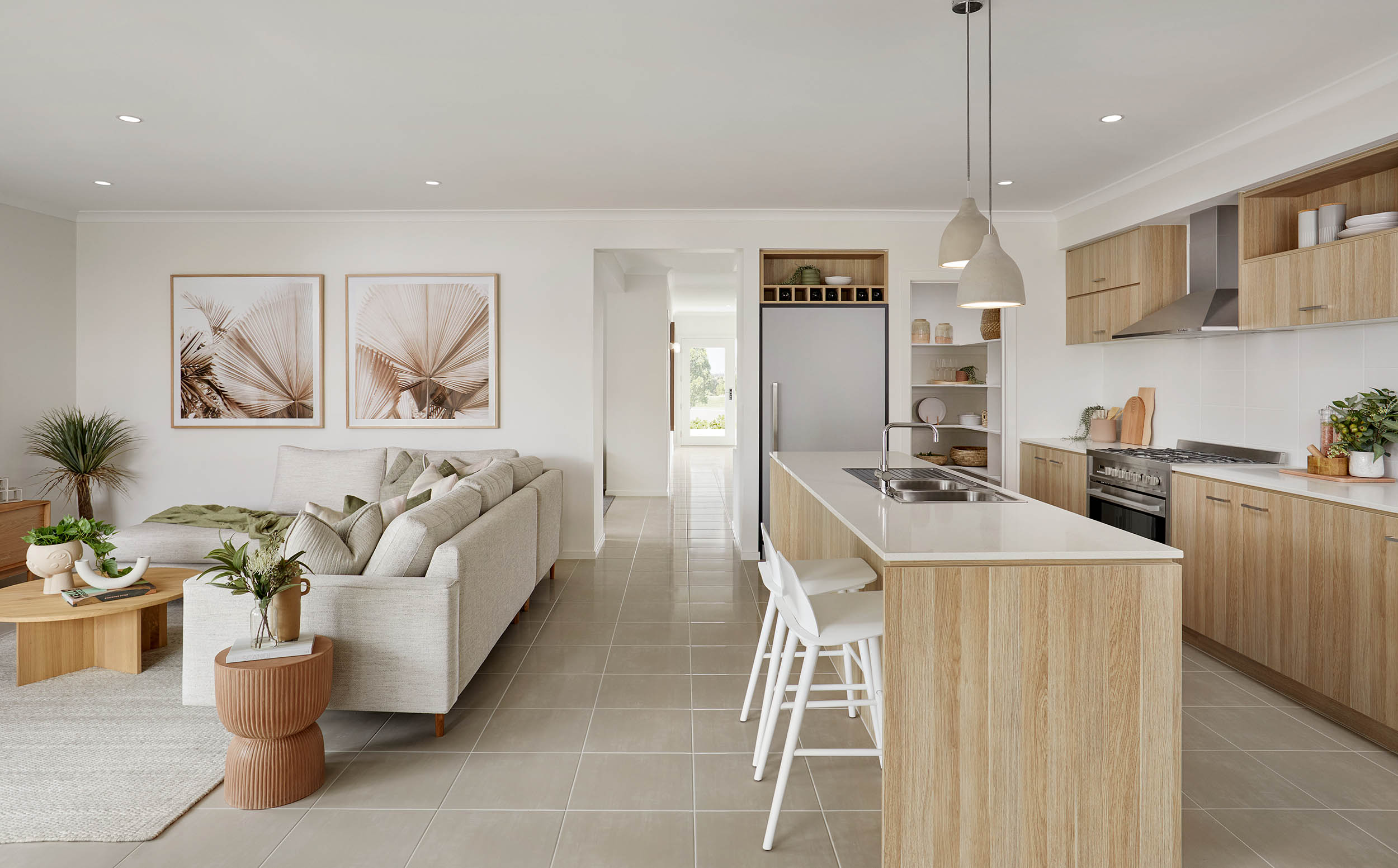Our design ranges
At Carlisle, we have three thoughtfully inspired ranges, designed to cater for every family and lifestyle, no matter your block size or budget.
Whether you are building your dream home or looking for your next investment opportunity, we have the perfect award-winning house design for you.


Experience luxury living
The Affinity Collection features sophisticated and architecturally designed floorplans, with opulent luxury finishes.
View the Affinity collectionOur Affinity Collection features sophisticated designs with exquisite architectural detailing, ensuring that you experience luxury every day.
These homes have meticulously crafted open-plan living spaces that seamlessly blend sophistication and natural light.
Created without compromise, the Affinity Collection makes luxury living a daily reality. Ideal for upgraders, knockdown rebuilds, or for those who want to impress, the refined facades and carefully zoned living areas brimming with designer details will inspire everyone who visits.
Our Affinity Collection features:
- 26 - 60sq home designs
- 12.5 - 16m wide blocks
- Over 50 luxurious floorplans
- The ability to customise your home with our Spectra Showroom


True display living
Experience true display living with flexible open plan floorplans, tailored to fit your budget and lifestyle.
View the T-Range collectionOur T-Range homes offer true display living without compromising on flexibility, plus many premium features included just as they are in our display homes.
T-Range homes are designed to cater to your budget and lifestyle, with a range of premium luxury inclusions and plenty of character. They feature activity areas and tranquil private spaces, as well as impressive kitchens, master suites, and separate sleeping areas for children so there is plenty of room to grow for the entire family.
Customized to suit both budget and lifestyle while maintaining flexibility, T-Range homes provide an authentic family living experience, incorporating numerous premium features identical to those showcased in our display homes.
Our T-Range features:
- 23 - 46sq home designs
- 12.5 - 16m wide blocks
- Over 60 luxurious floorplans
- The ability to customise your home with our Spectra Showroom


For first home buyers
Clever homes for smaller blocks and budgets. Home buying made easy with great value, better quality, simple and fast.
View the EasyLiving collectionWith clever designs and an extensive range of inclusions, our EasyLiving homes offer unbeatable quality on a budget.
The EasyLiving Series is a thoughtfully curated collection of affordable homes tailored to the unique needs of first-time homebuyers, young families, and savvy investors. Engineered with a streamlined construction process, EasyLiving stands out as the expedited route to achieving the dream of affordable homeownership.
Each residence within this series strikes a harmonious balance between cost-effectiveness and quality, ensuring that occupants can enjoy both the financial advantages and the comforts they seek.
Our EasyLiving Series features:
- 16 - 37sq home designs
- 10.5 - 14m wide blocks
- A fast and affordable 6-step process
- Six designer colour schemes to choose from
Our building process
At Carlisle, we believe that the process of building should be a transparent, straightforward, and enjoyable one; where you are across exactly what to expect and when.
We will help guide you through all the principal phases of building from pre-site to construction to warranty.
Enquire now
Have questions about our floorplans, standard inclusions, or build process? Or are you ready to speak to one of our expert Sales Consultants? Let us know how we can help you get in to your new dream home.
Privacy Notice
Your information is collected by Carlisle Homes Pty Ltd and will be used and held in accordance with our Privacy Policy. This information is collected for the purpose of inclusion on our communications database and for the purpose of providing access to key features on our website. The purpose of this communications database is to provide members with information about Carlisle Homes and/or our related services or products. For further information on our Privacy Policy or our complaints process please read our Privacy Policy.

