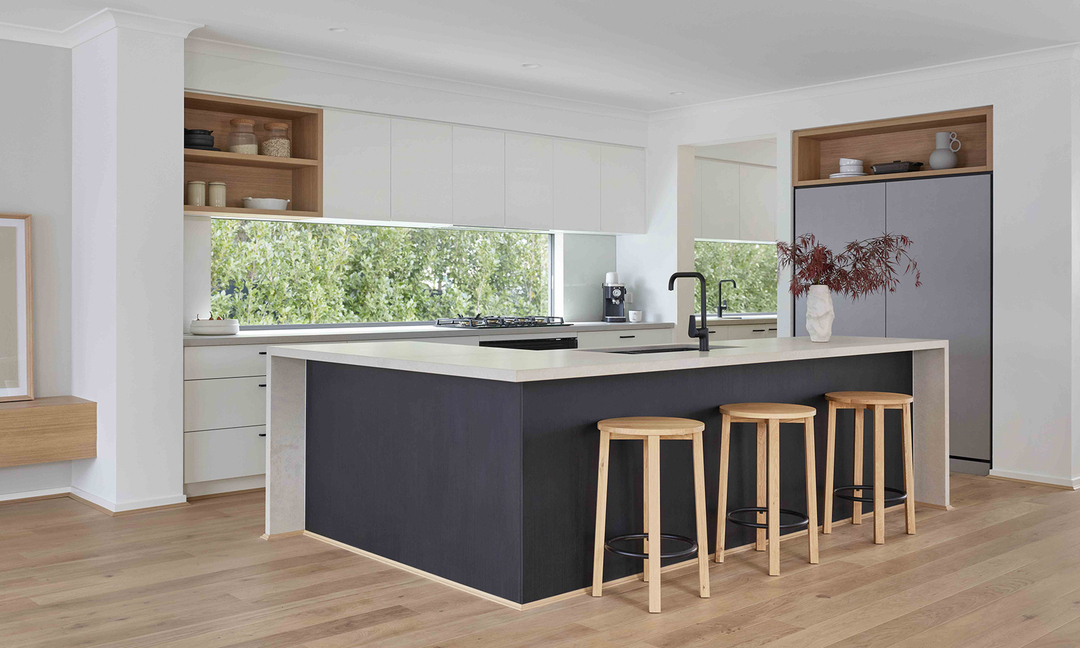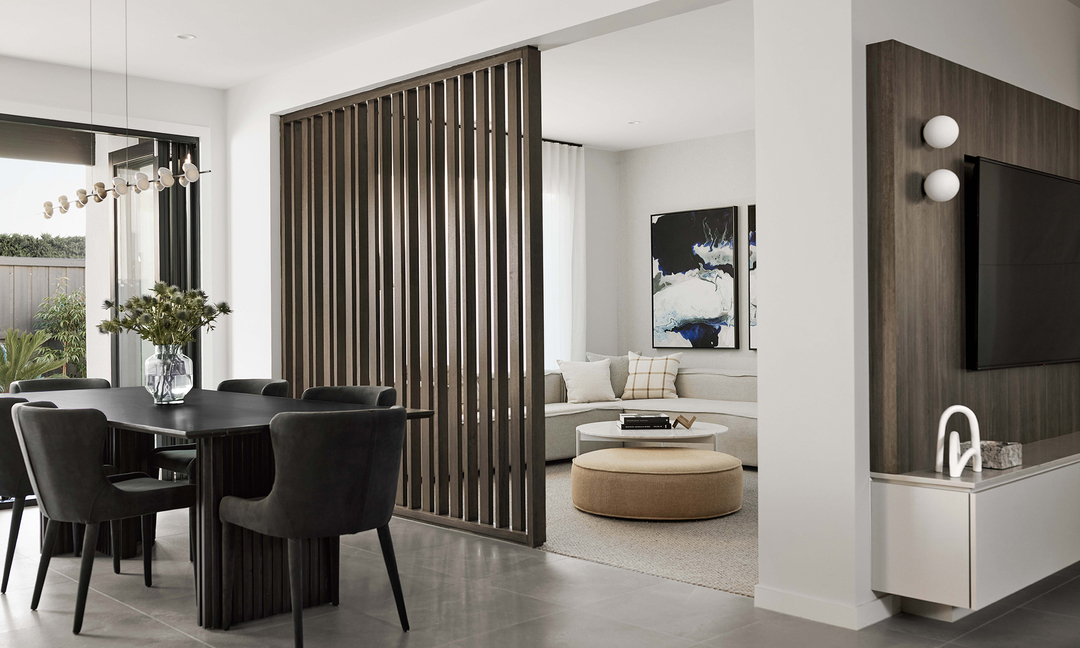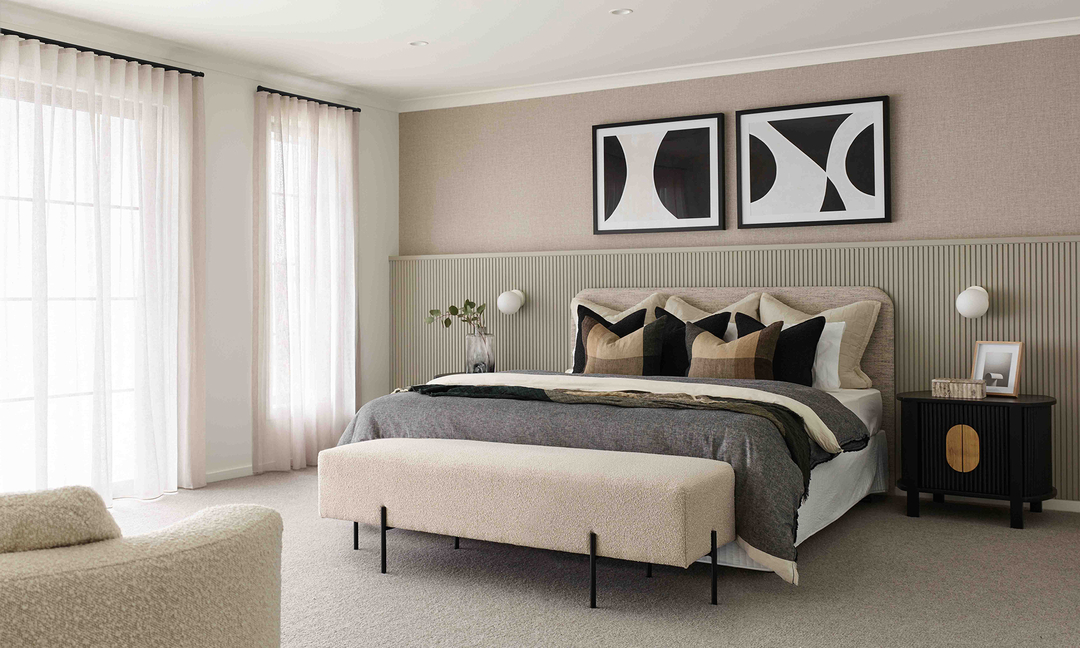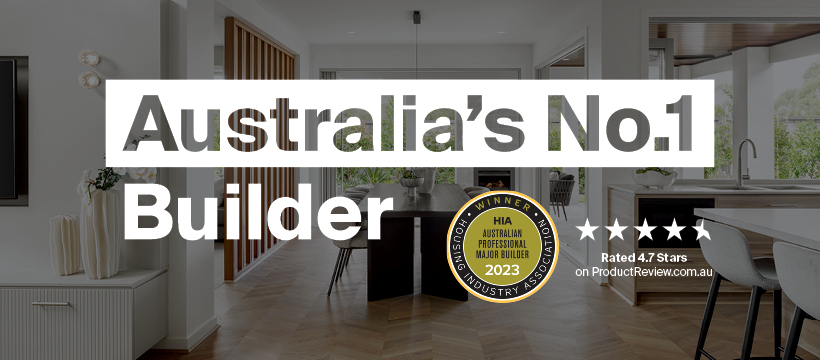Home Designs with Atrium
Blend modernity and nature with atrium designs for homes
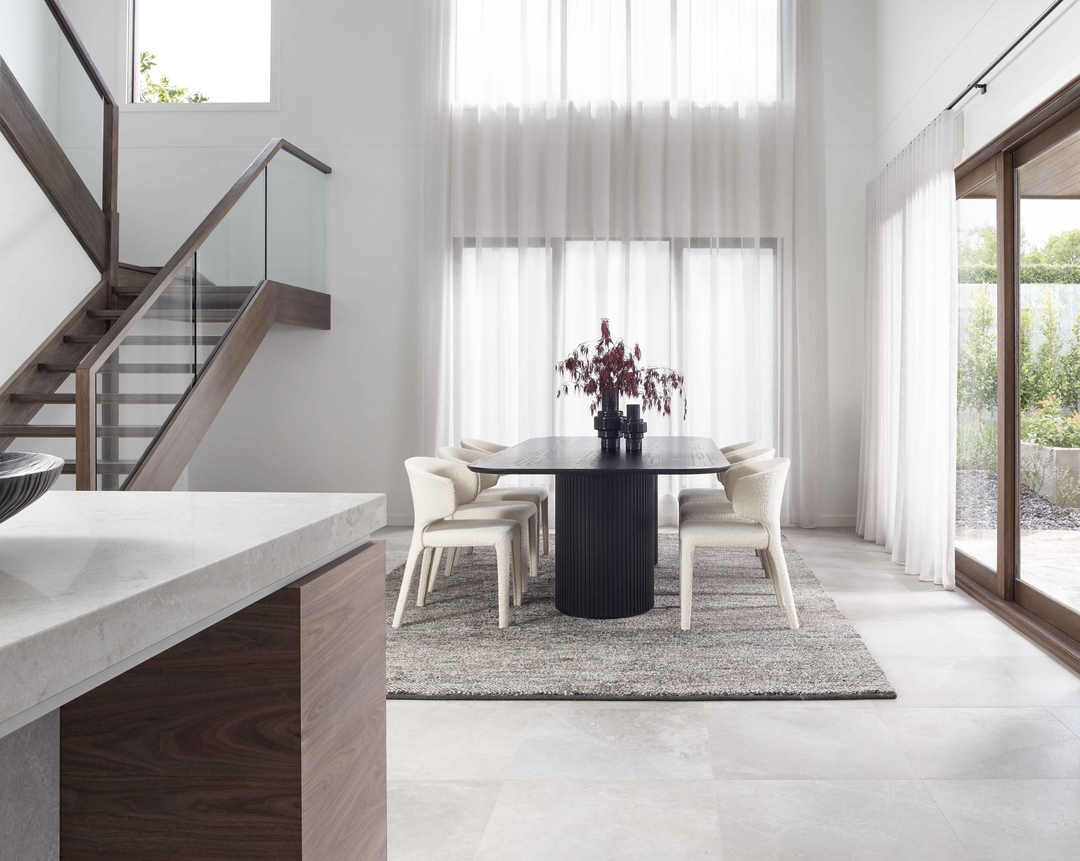
Home is where you centre yourself. Within its four walls, you can rest and rejuvenate in comfort and peace.
Many homes today tend to make technology the focal point of their home; the heart of their homes are the living spaces, and those are built around the television. But why not use your essential family spaces to connect with nature, calm your nerves and root yourself in peace?
An interior atrium is an open-air section of the home, usually bordered by glass walls or sliding glass doors, where natural light and fresh air can enter. Popular in the past and found in both ancient Indian and ancient Roman architecture, modern atriums are making a resurgence.
Today’s homeowners value a central atrium for its versatility; potted trees, bushes and wall-climbing vines create a verdant, lush lung to purify the home; tiling the courtyard can create a cozy spot for morning coffees. For some, the atrium can be an airy dining room. We’ve even known the adventurous few who’ve turned their central atrium into an outdoor bath. Even if you choose not to turn the atrium into a living space, connecting both the upstairs and first floor with a sunlight-filled double-height atrium creates a breathtaking feature.
House & Land Packaging Range
Carlisle own the largest range of house and land stock on the market and offer fixed price house and land packages.
Low Cost Facade Range
In comparison to the industry the facade options and pricing range provides Carlisle Homes with a market advantage
Superior Customer Service
High care factor throughout the process from start to finish. This is reflected via industry leading build times and build quality.
Our range of natural light-filled atrium home plans
Anticipating the desire to integrate nature’s beauty into our modern living spaces, our designers have designed beautiful residential architecture with atriums integrated into their floor plans. Our designs use atriums to extend the entryway or living room vertically — we feel these areas benefit best from the cascade of natural light.
If the idea of a modern atrium intrigues you, get in touch. Our design team would be happy to talk you through our atrium-inclusive home floor plans.

Turn a simple home into a loft-like residence with an atrium
Carlisle Homes’ atrium designs turn suburban life into palatial luxury. Step into an atrium, and you simply cannot help but take a deep breath of clean fresh air and shrug the day’s stress off your shoulders. Whether you live alone, with your partner or with your growing family, a home atrium creates a gathering point where you and yours can truly feel safe and at home.
Outgrown your old home?
Consider a knockdown rebuild.
Choose from over 100 floorplans
Looking for a designer kitchen, oversized walk-in robe, or 5-bedroom home design? With Carlisle’s meticulously designed floorplans, you can build your dream home with beautiful living spaces for your family and friends.
Select your facade
Our facade design range includes premium features like timber detailing, glass balustrading and much more, at an affordable price. From contemporary style to resort feel, we have the perfect facade for your home.
Customise with Spectra
At our award-winning Spectra Selection Centre, you’ll be able to see and touch a wide range of quality products; with design consultants on hand to guide you through selecting the finishes for your home.
We build your dream home
Our build time guarantee gives you ultimate peace of mind – so you’ll know the date that you’ll be moving into your dream home.
Inspire your imagination
Frequently asked questions
Can I put an atrium in a single-storey home?
Unfortunately no. The demands for space are too great, and Carlisle Homes do not provide single-storey floor plans with atriums.
What suburbs do Carlisle Homes build atrium homes in?
Our build zone covers all of Melbourne and Geelong. However, our knockdown rebuild service is restricted to certain Melbourne suburbs.
How much does it cost to build a home with an atrium?
We have a few floor plans that offer atriums:
- Rothbury Grand Atrium 50: $555,900
- Rothbury Grand Atrium 46: $541,900
- Sanctuary Grand 48: $554,900
- Sanctuary Grand 45: $544,900
Can Carlisle Homes assist me with my home financing?
In an effort to make homebuilding as accessible as possible, we have in-house construction finance specialists to provide financial advice to our clients.
What are the practical benefits of having a void in your home's design?
There are three key advantages to integrating an atrium into your home’s floor plan:
- Light
Atriums are a wonderful way of maximising how much natural light gets into your home. Not only does that create a more peaceful and beautiful space, but it can also help you cut down on your electricity bill - Space
The space a double-height atrium creates is a tremendous boon. We’ve found the extra breathing room works particularly well in homes with vibrant and dense decor, where the space balances out the collection. - Airflow
Atriums improve ventilation. Even if they are entirely enclosed, the connection between the first and second floors allows air to circulate better throughout the house.
Get in contact
Enter your details, and we will respond as soon as possible.
Privacy Notice
Your information is collected by Carlisle Homes Pty Ltd and will be used and held in accordance with our Privacy Policy. This information is collected for the purpose of inclusion on our communications database and for the purpose of providing access to key features on our website. The purpose of this communications database is to provide members with information about Carlisle Homes and/or our related services or products. For further information on our Privacy Policy or our complaints process please read our Privacy Policy.











