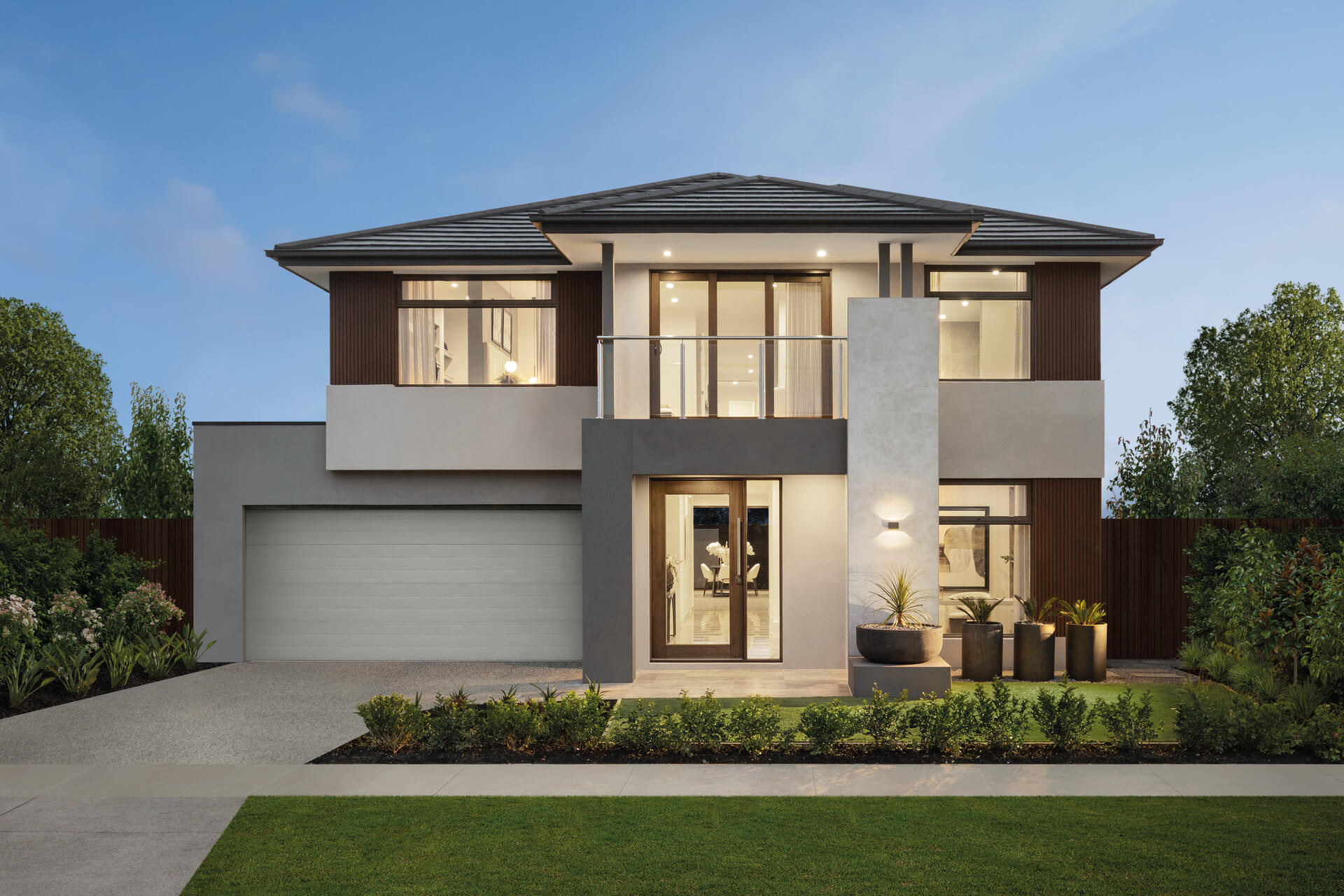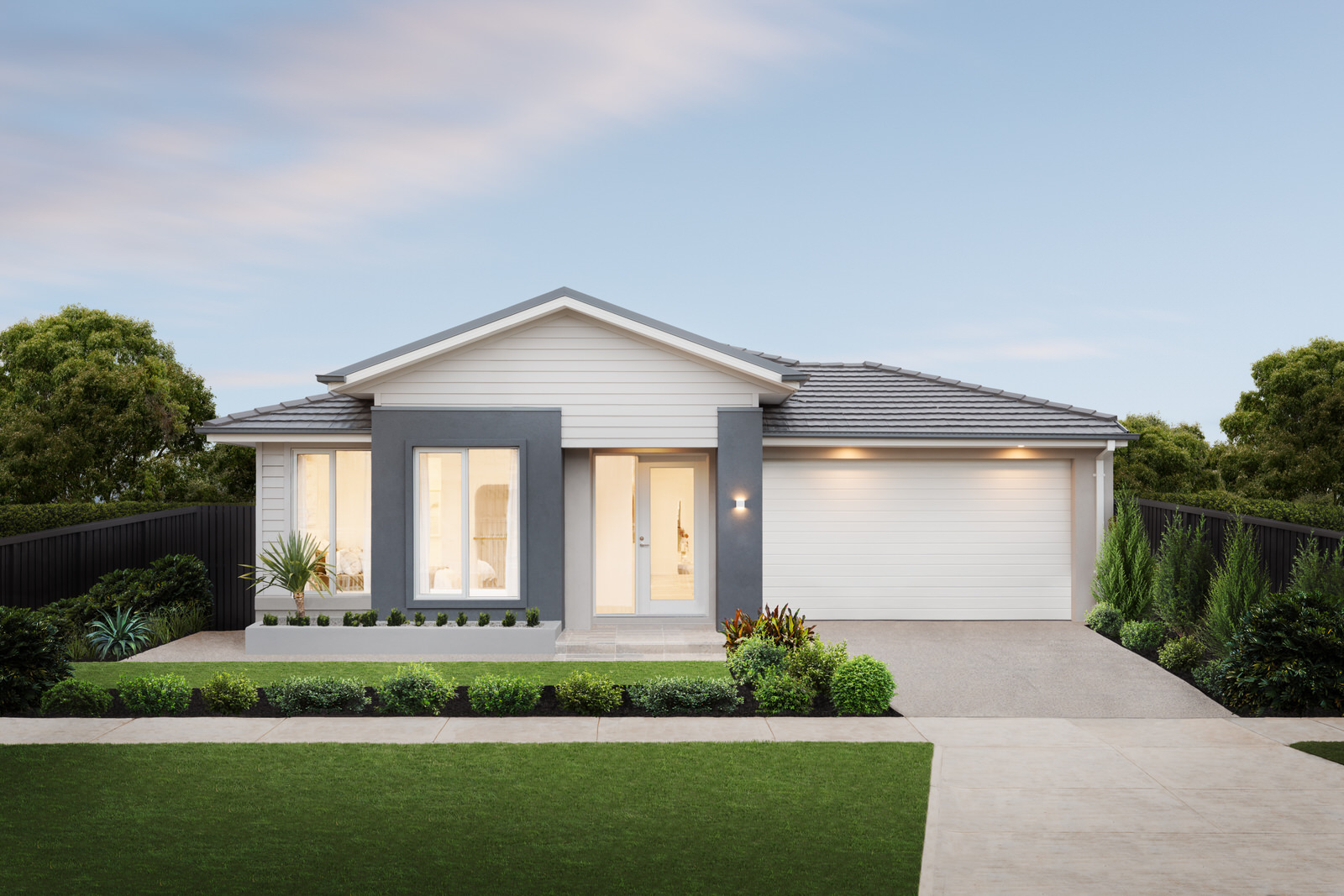New house designs & house plans
Carlisle Homes is your number one source of unique home designs in Melbourne. Thanks to our reputation and connections in the market, we’ve managed to put together the most complete house design offering. Our range includes a variety of homes to suit your specific needs. Whether you need a home designed in a specific style or size, we are confident that we can help you build it from the ground up!
Sorry, no results match your filter criteria.
Need assistance? Contact us
Learn more about our home designs and floorplans
Carlisle Homes' team of highly-skilled home designers and builders use customer feedback and modern architecture and design principles to create award-winning house plans. Our three ranges of new home designs are the result of over 20 years of building and design experience, so whether you're looking for an investment property, a large family house plan or your first home, you're sure to find it amongst our diverse collection of over 90 new home designs.
Our modern homes are cleverly designed to make the most of contemporary living with modern features, such as alfresco areas, open-plan living and versatile spaces to suit any lifestyle. With a range of pre-designed options, such as additional bedrooms, extended alfrescos and built-in alcoves, you can customise your floor plan to give your home that personal touch.
Our mission is to build homes of exceptional quality and liveability, and to exceed our customers’ expectations, and that's why we've been awarded as Australia's Most Professional Major Builder in 2023 and 2021 by the HIA, and Victoria's Most Professional Major Builder Award in 2023, 2022, 2020, 2017 and 2015.
To help find your perfect new home design or house plan, select from our expansive range of homes above. Narrow down your search by using the design filters to select your desired number of bedrooms, block size, budget, and more.
Our 3 superb ranges
We have over 90 modern house plans which range from 16 to 60 squares with your choice of single or double storey home design. Lifestyle needs, block sizes, and budgets vary from family to family, which is why we have created three distinct design series to help you choose the perfect home for you:
The Affinity Collection is our most luxurious range of homes. Created without compromise, the surprisingly affordable Affinity Collection makes luxury living your daily reality. With sophisticated designs, open-plan living and fine architectural detailing, this collection of new home designs will take your breath away.
Our T-Range is tailored for growing families. These homes offer true display home living bursting with premium luxury inclusions and loads of character. Designed with flexible open plan spaces and peaceful private spaces as well as impressive kitchens, master suites and separate sleep zones for the kids, these modern home designs are perfect for the growing family.
Our EasyLiving Series is ideal for small blocks. If you're after quality homes that are within your budget, look no further than our EasyLiving Series. These cleverly designed homes provide genuine value for money. For smaller budgets, situated on smaller blocks, these home designs are fantastic for the first home owner.
Why Choose Carlisle Homes?
Our dependable service and unique approach to our clients’ needs have made us the number one house builders in Melbourne. Being a trustworthy brand in the housing market is not enough for us so we have added additional perks to make your experience even more delightful.
Benefit From Our Current Offers
Browse through our list of attractive offers, save your hard-earned cash, and get the best deals on the market
Discover New Luxury Living Opportunities
Each one of the homes in our Affinity Collection and T-Range will provide you with access to premium inclusions.
Check Our Virtual Tours
We have over 60 virtual tours on our website for you to explore our houses without having to leave your cozy home. Save time and book private display home visits for the homes you like the most.
Live the Unique Interior Designs
We don’t only feature unique house plans but also interior designs. Use our online visualiser tool to see exactly how your dream home could look like. Contact us today, and we will be by your side to help you make one of the most important decisions in your life.
Browse Our Home Designs By What Matters Most To You
Click any of the below to be displayed home designs that fit your dream home requirements

Single Storey House Plans | Australia's No.1 Home Builder
BROWSE HOMES
Double Storey Home Plans
BROWSE HOMES
3 Bedroom House Plans | Australia's #1 Home Builder
BROWSE HOMES
4 Bedroom House Plans
BROWSE HOMES
