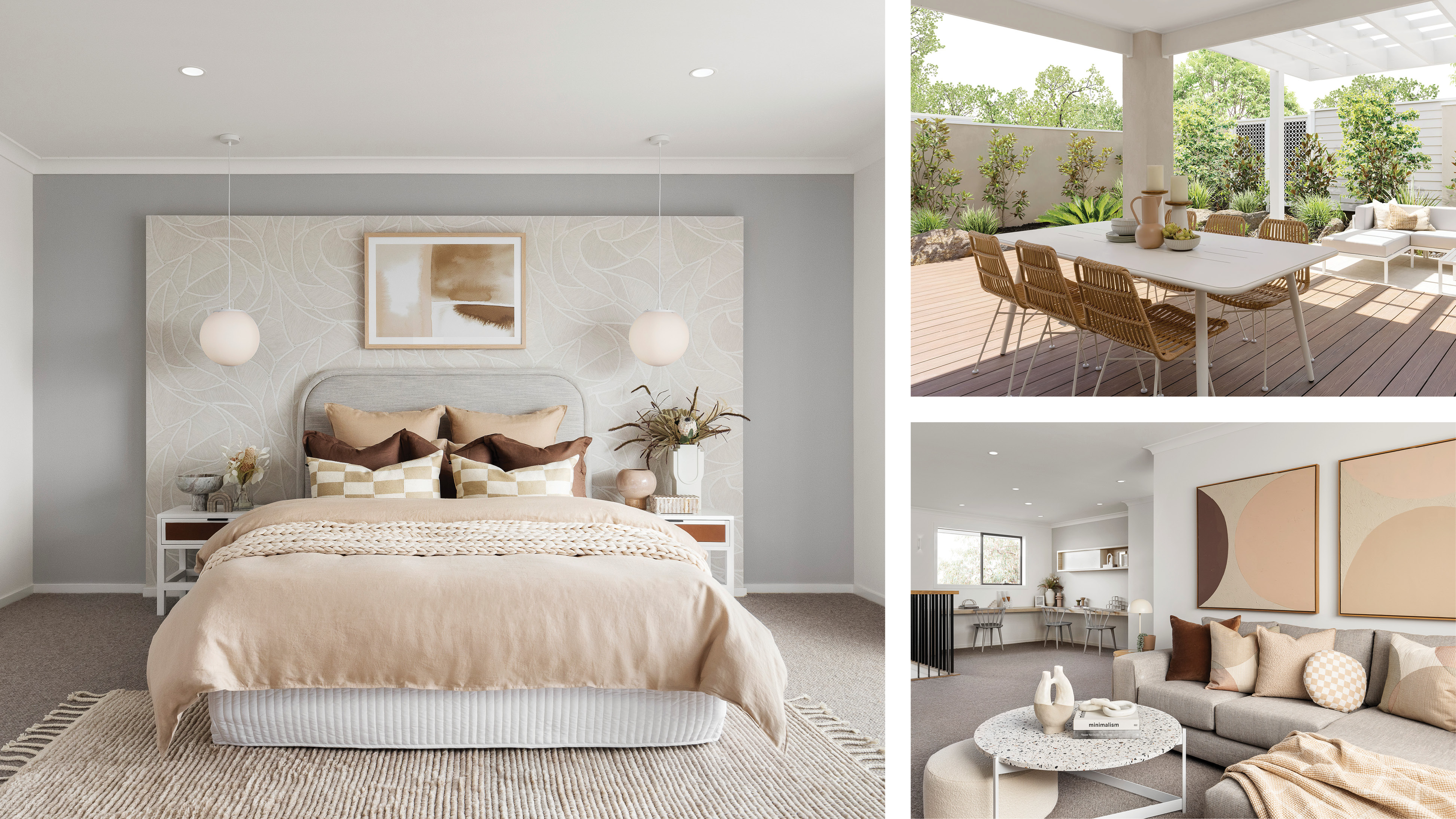 Choosing a Home for a Growing Family
Choosing a Home for a Growing Family
Want a home design that caters to your young family’s needs now and as they grow? These features and inclusions will make all the difference.
 Choosing a Home for a Growing Family
Choosing a Home for a Growing Family
Want a home design that caters to your young family’s needs now and as they grow? These features and inclusions will make all the difference.
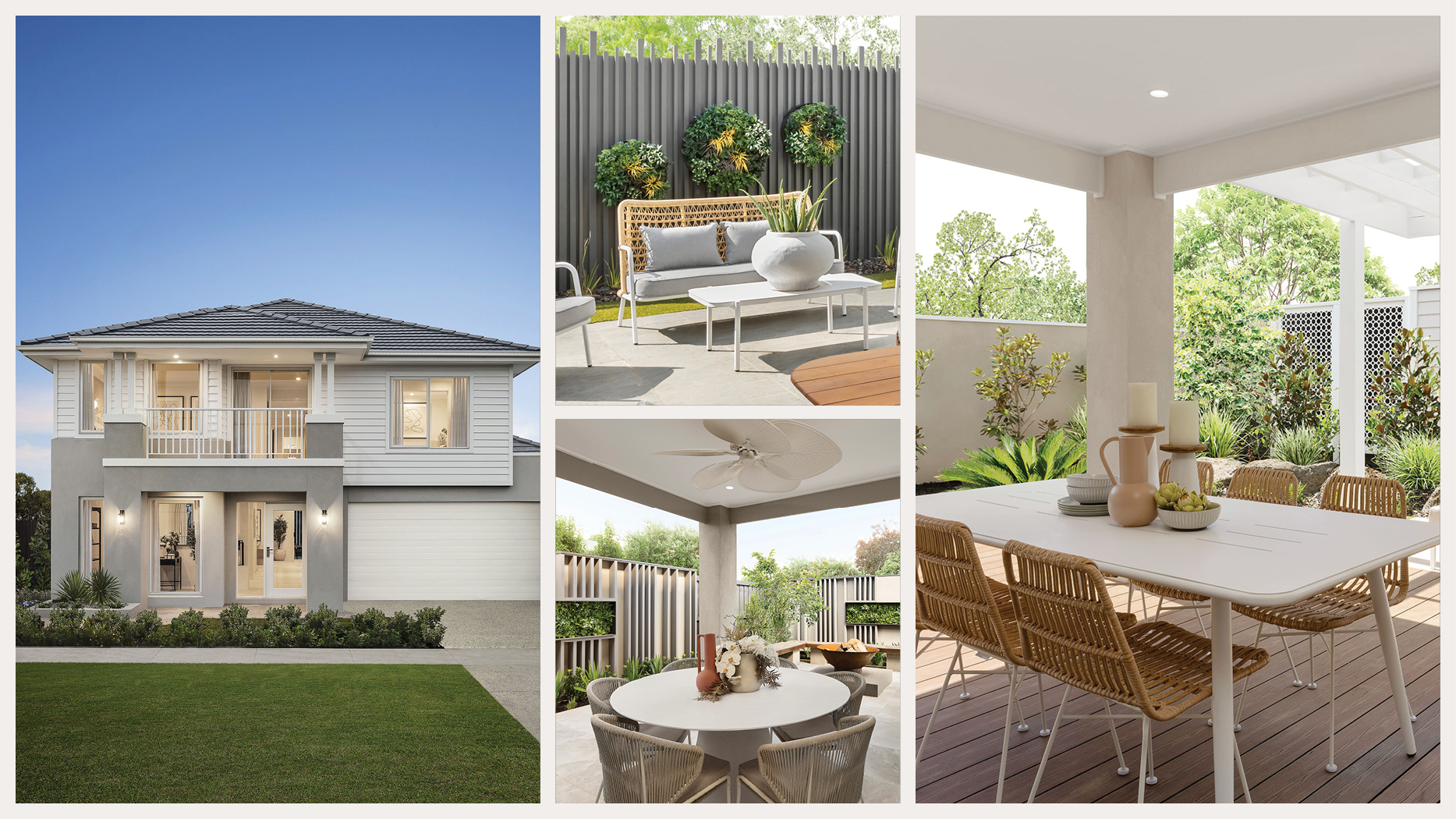 How to Landscape Your Garden on a Budget
How to Landscape Your Garden on a Budget
With a little planning and some smart planting choices, you can create a beautiful garden without spending the earth, says Carlisle’s landscape design expert.
 Our Spectra Showroom: Simply the Best!
Our Spectra Showroom: Simply the Best!
With over 3,500 of the latest and greatest products displayed within a spectacular, gallery-like space, customers call our award-winning Spectra Showroom “the best in Australia” – and as you begin the selections process for your new home, you’re about to find out why.
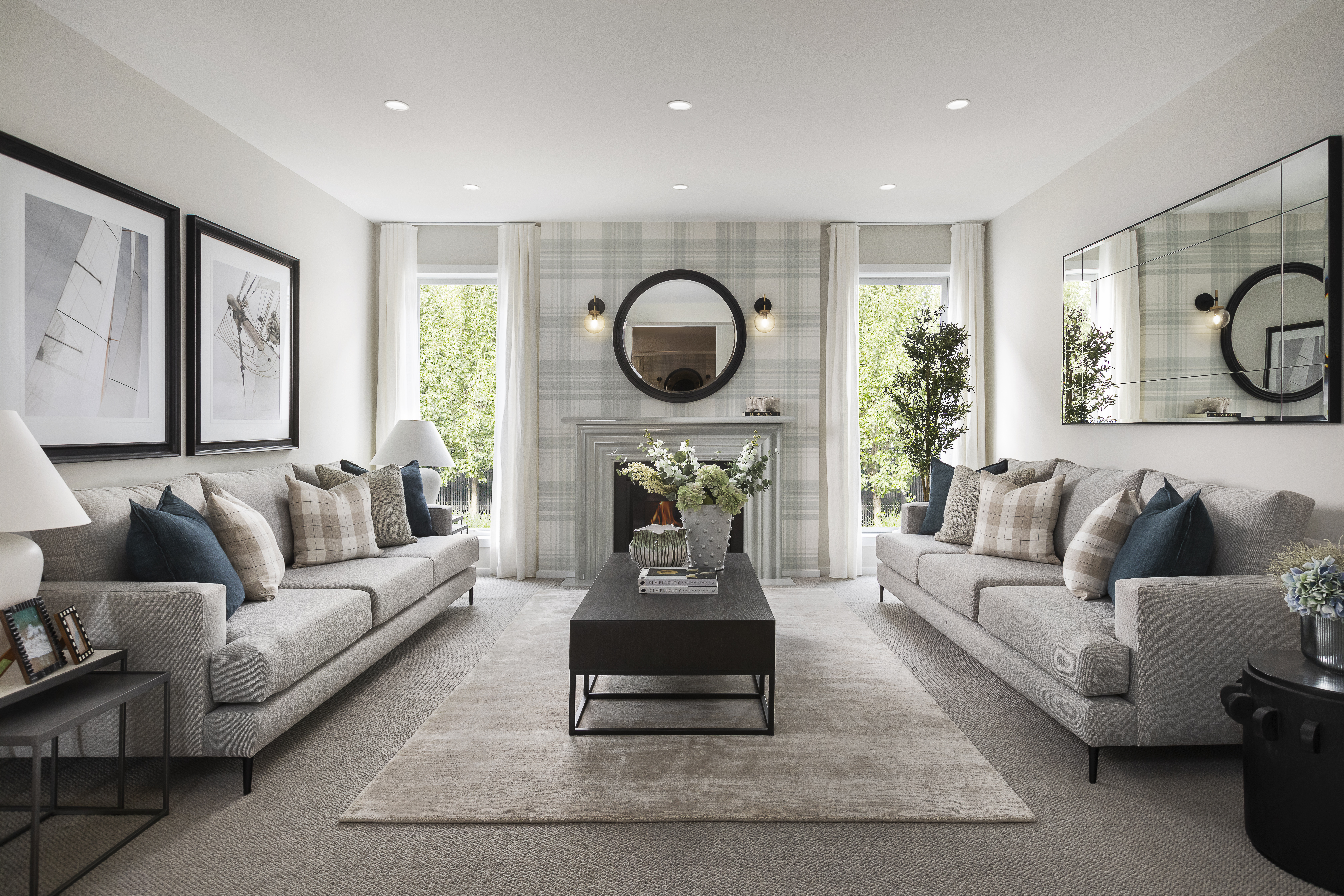 New Year, New Homes: Introducing 8 Spectacular New Displays
New Year, New Homes: Introducing 8 Spectacular New Displays
We’ve just opened the doors to eight brand new display homes in sought-after suburbs across Melbourne, so come and take a look!
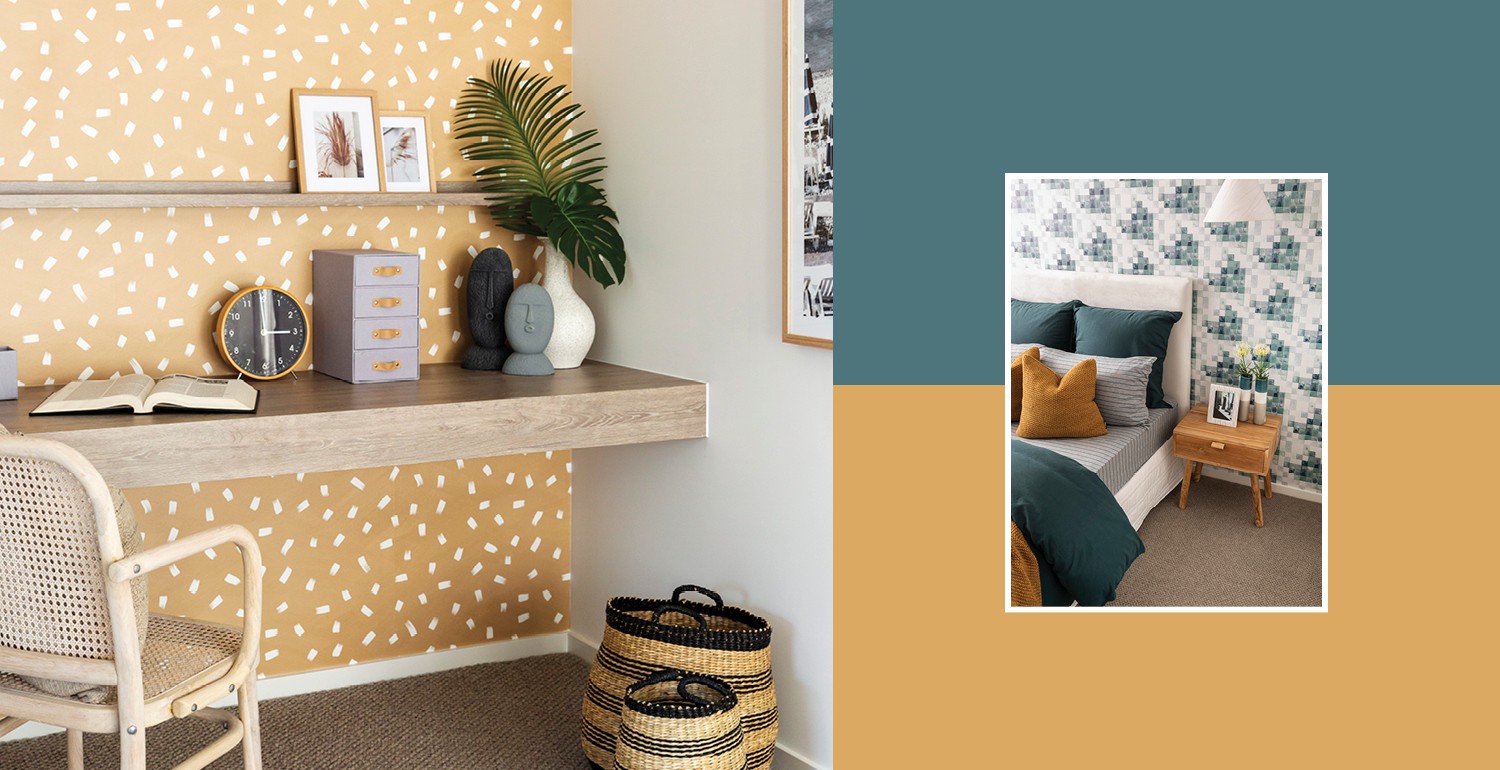 Dopamine Decorating: The Secret to a Feel-Good Home
Dopamine Decorating: The Secret to a Feel-Good Home
If you spend much time on Instagram or TikTok, you’ll know that dopamine décor is one of the year’s biggest trends, and it’s just the thing for bringing feel-good vibes to your home.
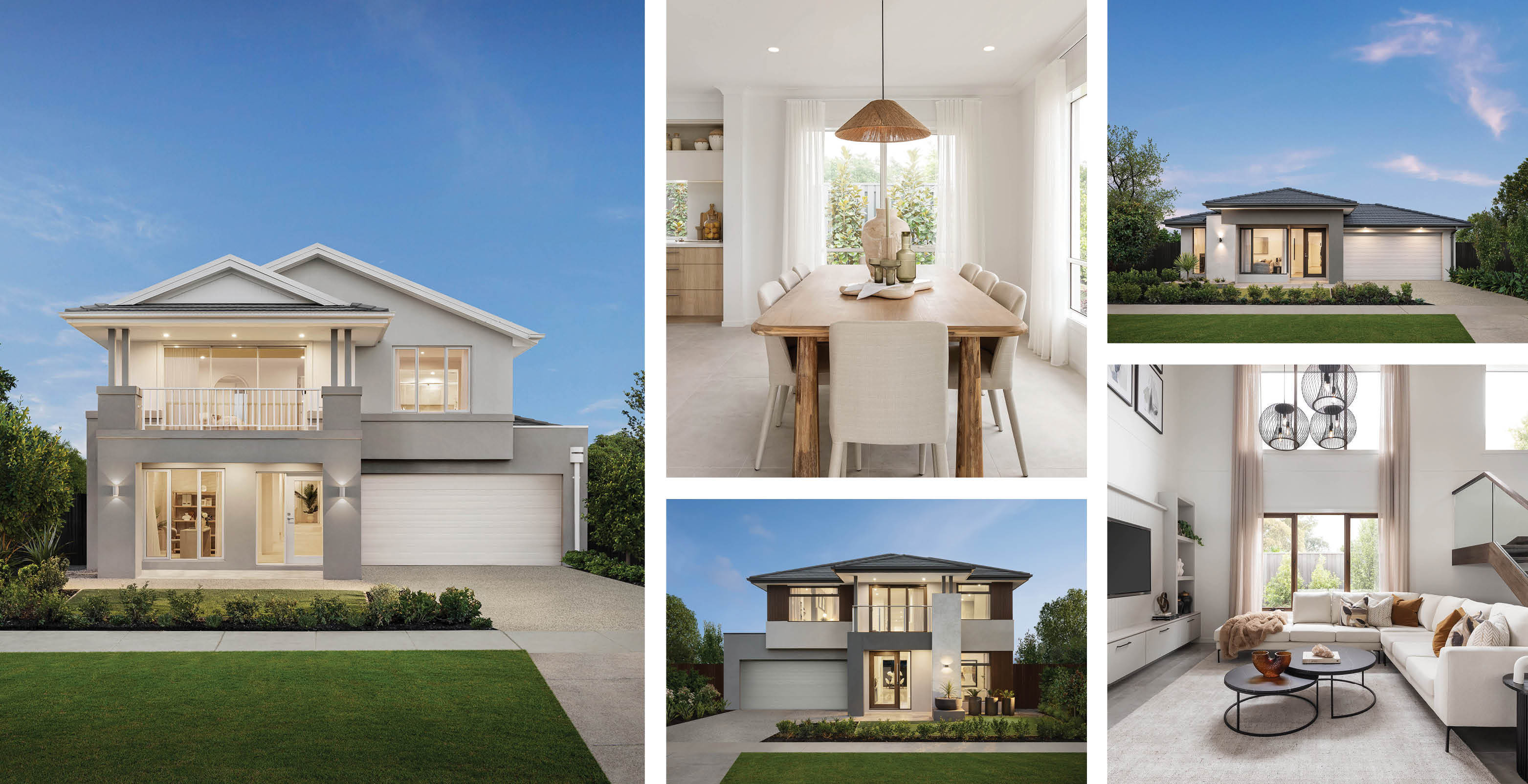 New Display Centre Opens at Berwick Waters!
New Display Centre Opens at Berwick Waters!
Take your first step towards a fantastic new life in Melbourne’s southeast! Berwick Waters Estate has just opened a new display village, where we have four fantastic new homes on display, so come and take a look around.
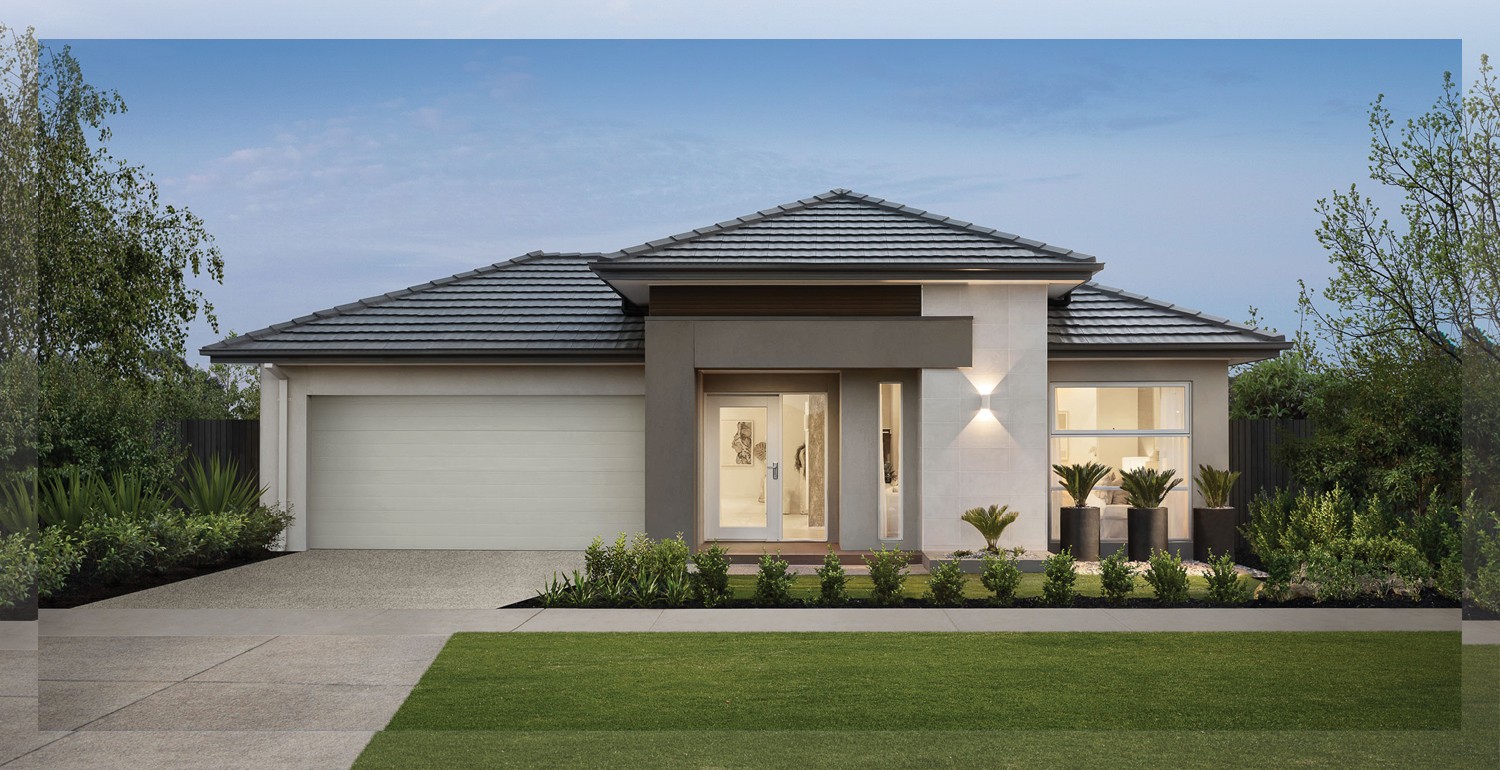 New Display Village at Mt Atkinson: Come & Meet Your Dream Home
New Display Village at Mt Atkinson: Come & Meet Your Dream Home
The perfect blend of lifestyle, affordability and convenience, Mt Atkinson Estate in Melbourne’s west ticks every box – so come and check it out!
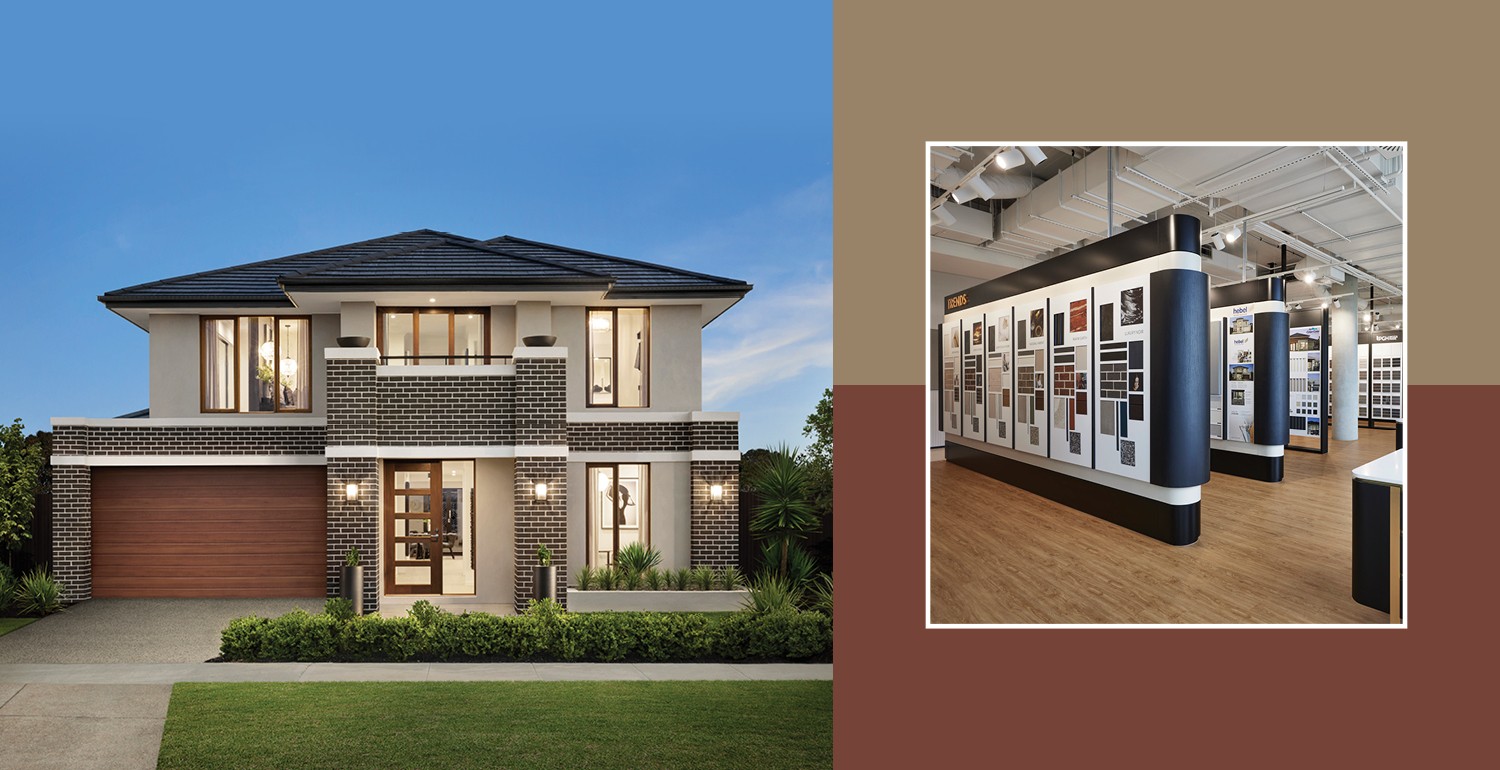 How to Choose Colours & Finishes for Your Exterior
How to Choose Colours & Finishes for Your Exterior
Make an unforgettable first impression with a beautiful exterior that incorporates the latest modern house façade colours and finishes – here’s how.
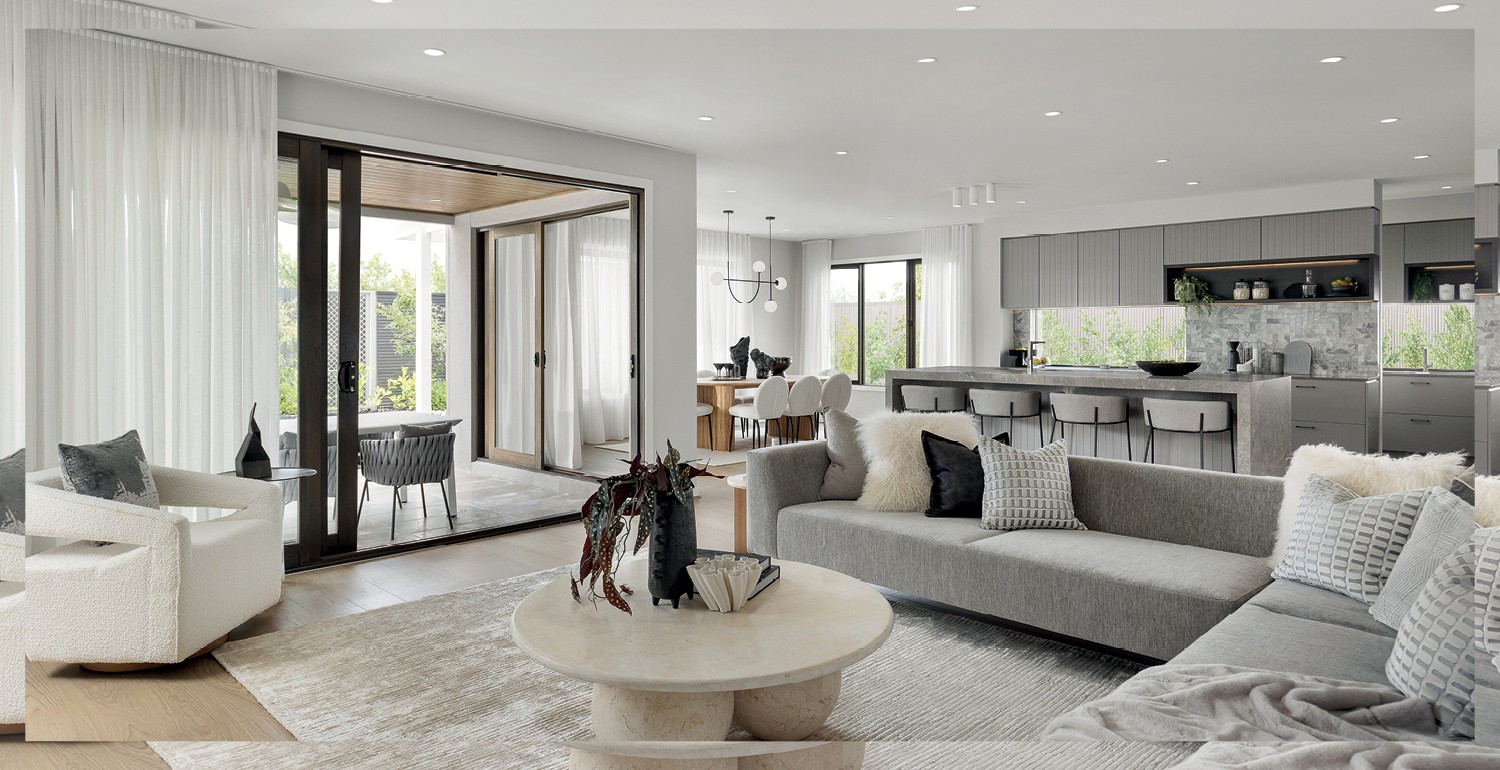 You Asked, We Listened: 100 New Floorplans in 2023
You Asked, We Listened: 100 New Floorplans in 2023
More flexibility, greater luxury, and options to suit different family set-ups and block orientations. This year, we’ve released a record 100 new floorplans, packed with features that help you live the way you want.
 Simple Switch-Ups Create a Cosy, Comforting Home
Simple Switch-Ups Create a Cosy, Comforting Home
See how our interior design team has transformed a display home with a few smart furniture, wallpaper and décor changes – and pick up ideas for your own home makeover!
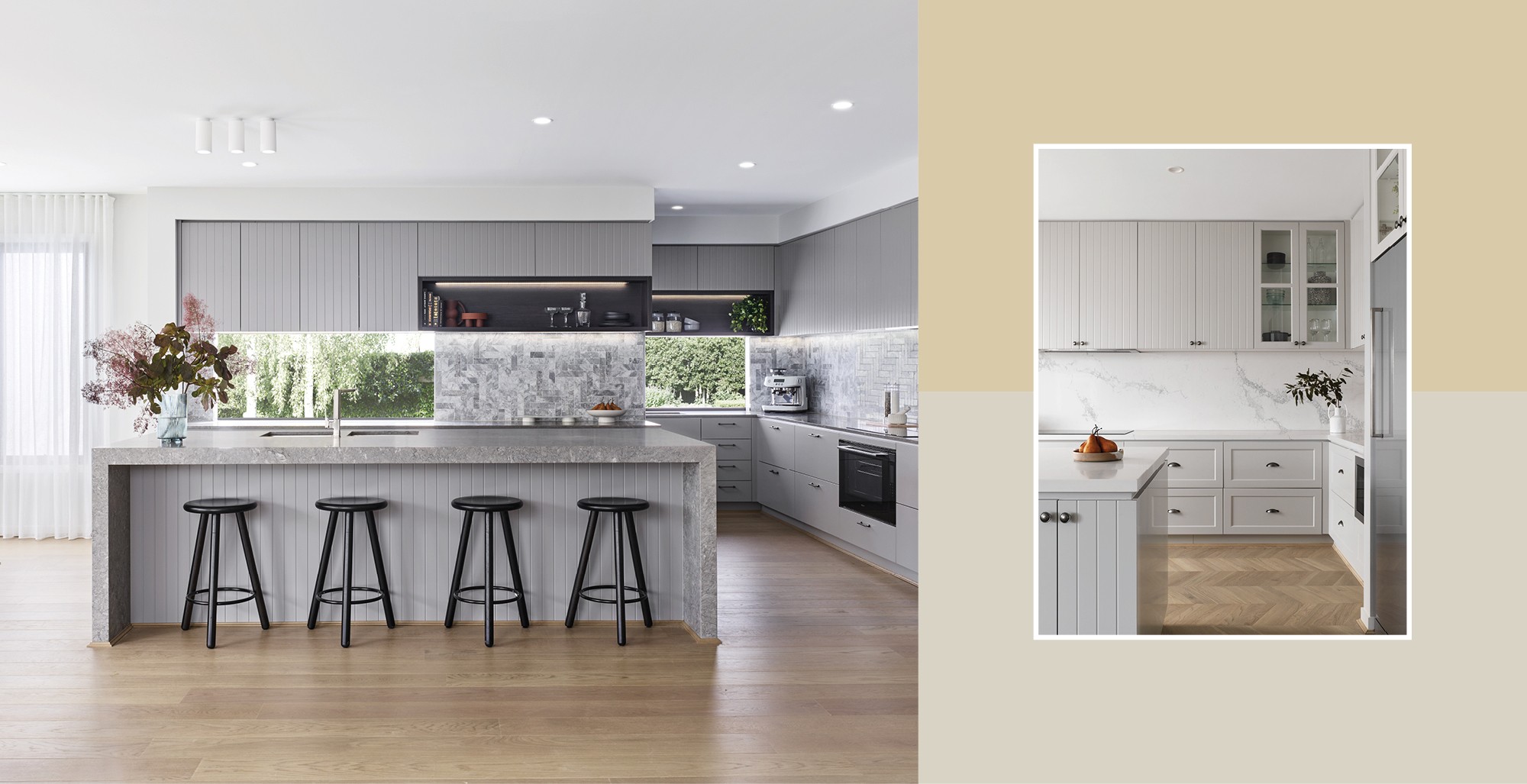 Dream of a Characterful Kitchen? Make It Happen
Dream of a Characterful Kitchen? Make It Happen
If the idea of a plain kitchen doesn’t appeal, and you’d prefer a design packed with character, you’ve come to the right place.
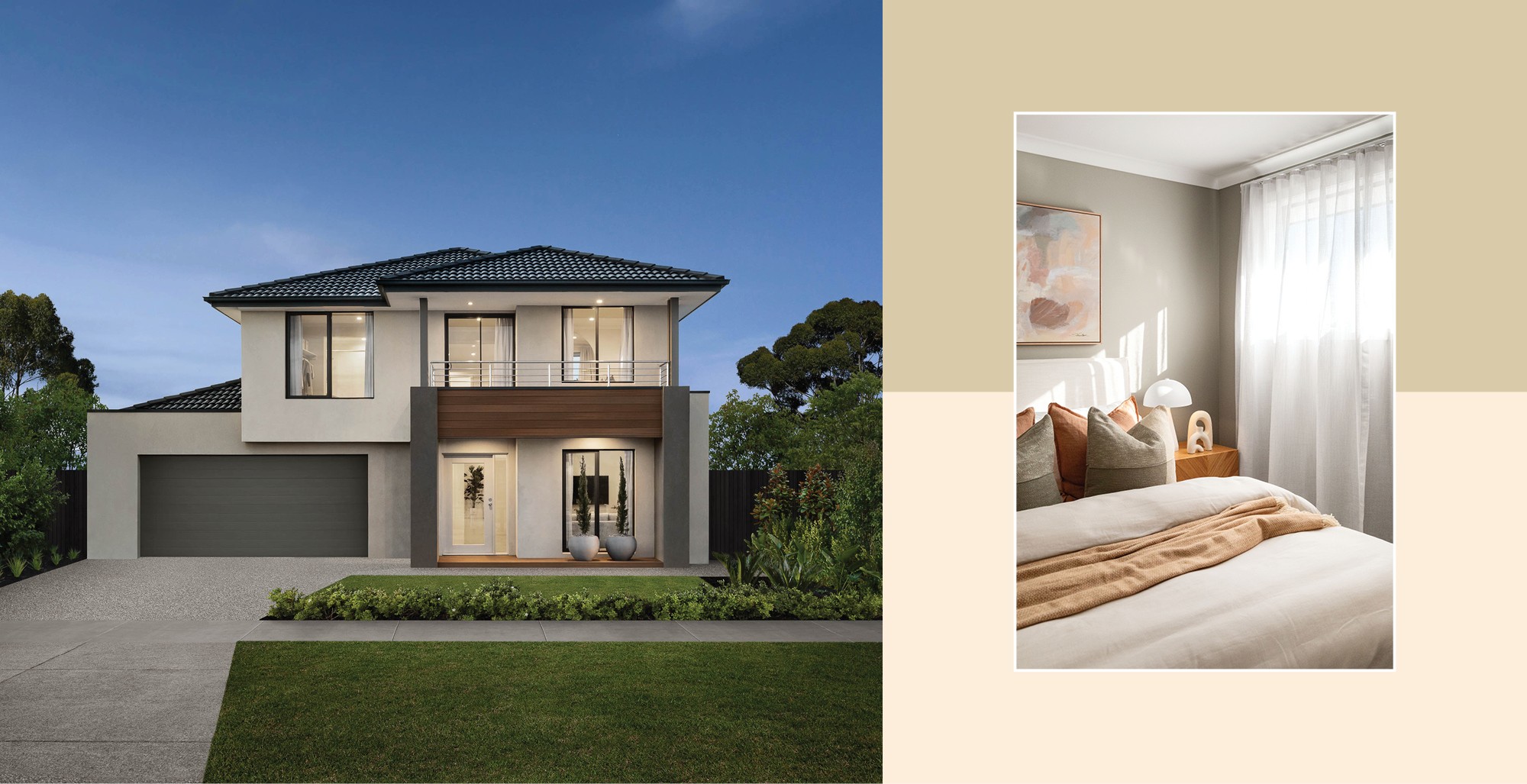 Our New Huntington Grand 34 Hits the Sweet Spot
Our New Huntington Grand 34 Hits the Sweet Spot
Your search for a well-priced double storey home to fit a fairly compact block ends here – introducing our fabulous new Huntington Grand 34
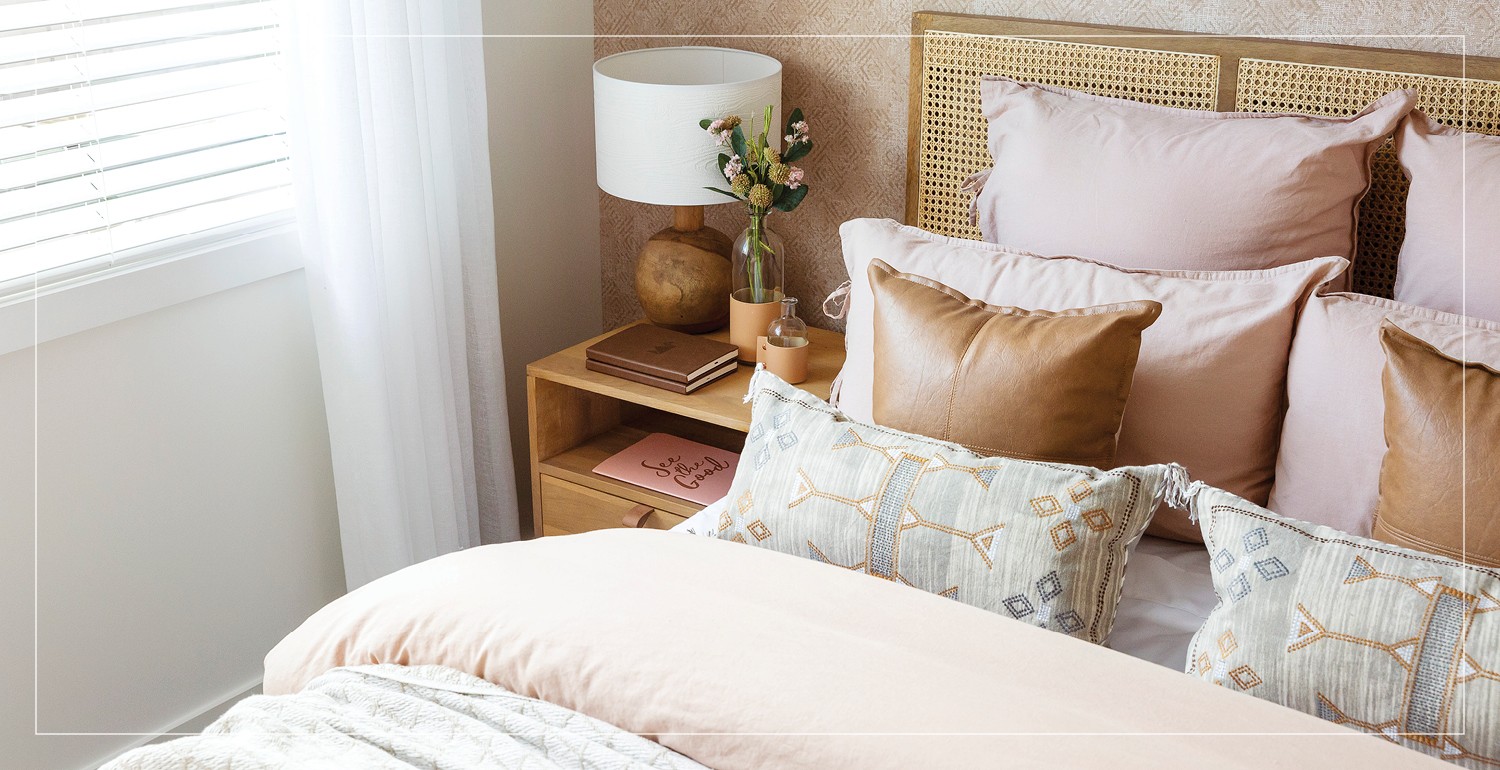 New Country: A Fresh Take on Classic Rustic Style
New Country: A Fresh Take on Classic Rustic Style
We’ve given the country look a modern Australian-meets-Scandi makeover, with native colours, luxe textures, and pared-back styling – meet our New Country style!
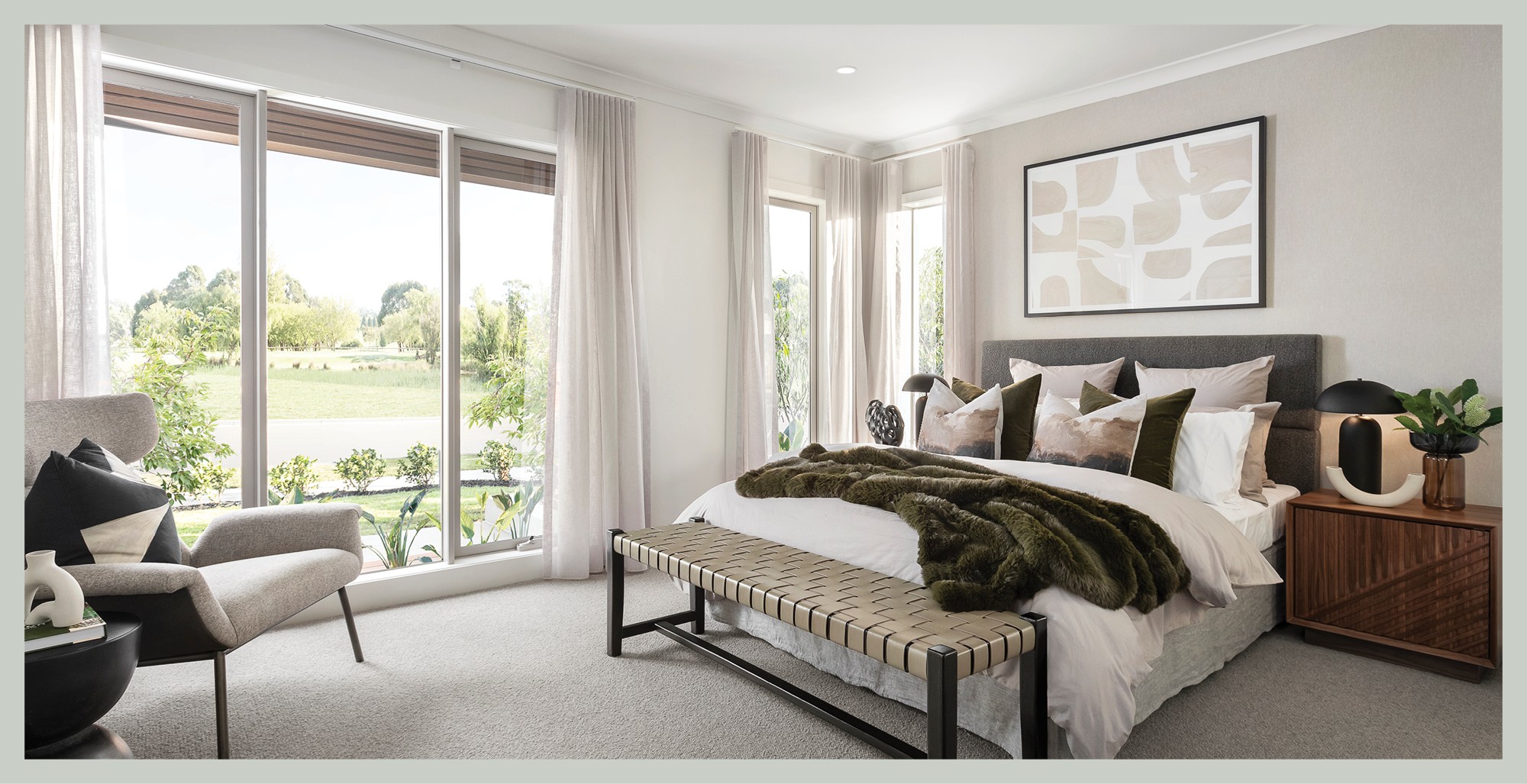 All-New Brooklyn 27: Great Value, Space & Light
All-New Brooklyn 27: Great Value, Space & Light
Your search for a single storey home that’s big on style and functionality, but small on price, ends here – introducing Brooklyn 27.
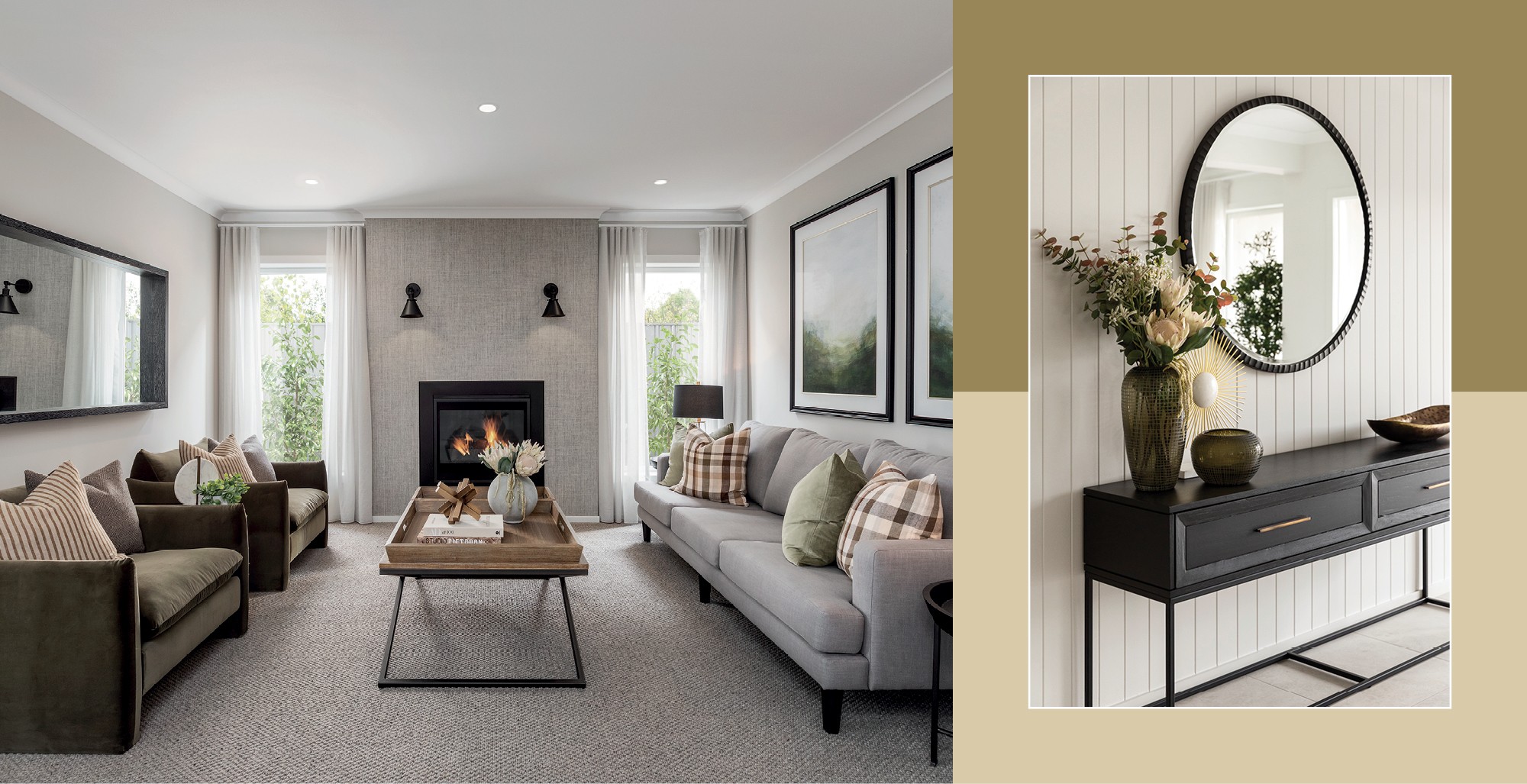 Kensington Grand Deluxe 46: Elevated Family Living
Kensington Grand Deluxe 46: Elevated Family Living
Take family living to the next level with our new Kensington Grand Deluxe 46, which has an ensuite with every bedroom, three large living spaces, and so much more.
Sign up to get the latest news from Carlisle Homes including exclusive offers, new home designs, and the latest trends and inspiration.