Rothbury Grand Atrium 50: A Spectacular New Home Design
by Carlisle Homes

Light, luxury and lifestyle – our new Rothbury Grand Atrium 50 is the home you’ve been dreaming of.
After the huge success of our first Atrium home, the Rothbury Grand Atrium 46, we are excited to release a larger floorplan with all the same incredible features, only with more space for the family to spread out – the Rothbury Grand Atrium 50 at Peppercorn Hill Estate in Donnybrook.
This four-bedroom, 2.5-bathroom double-storey stunner, which is part of our Affinity Collection and suits blocks 14x30 metres in size (with a 3-metre easement), is the absolute height of luxury – a home that will take your breath away every time you step inside.
We sat down with Carlisle’s Senior Designer, Ricky D’Alesio and Interior Design Manager, Jessica Hodges to learn more about it.
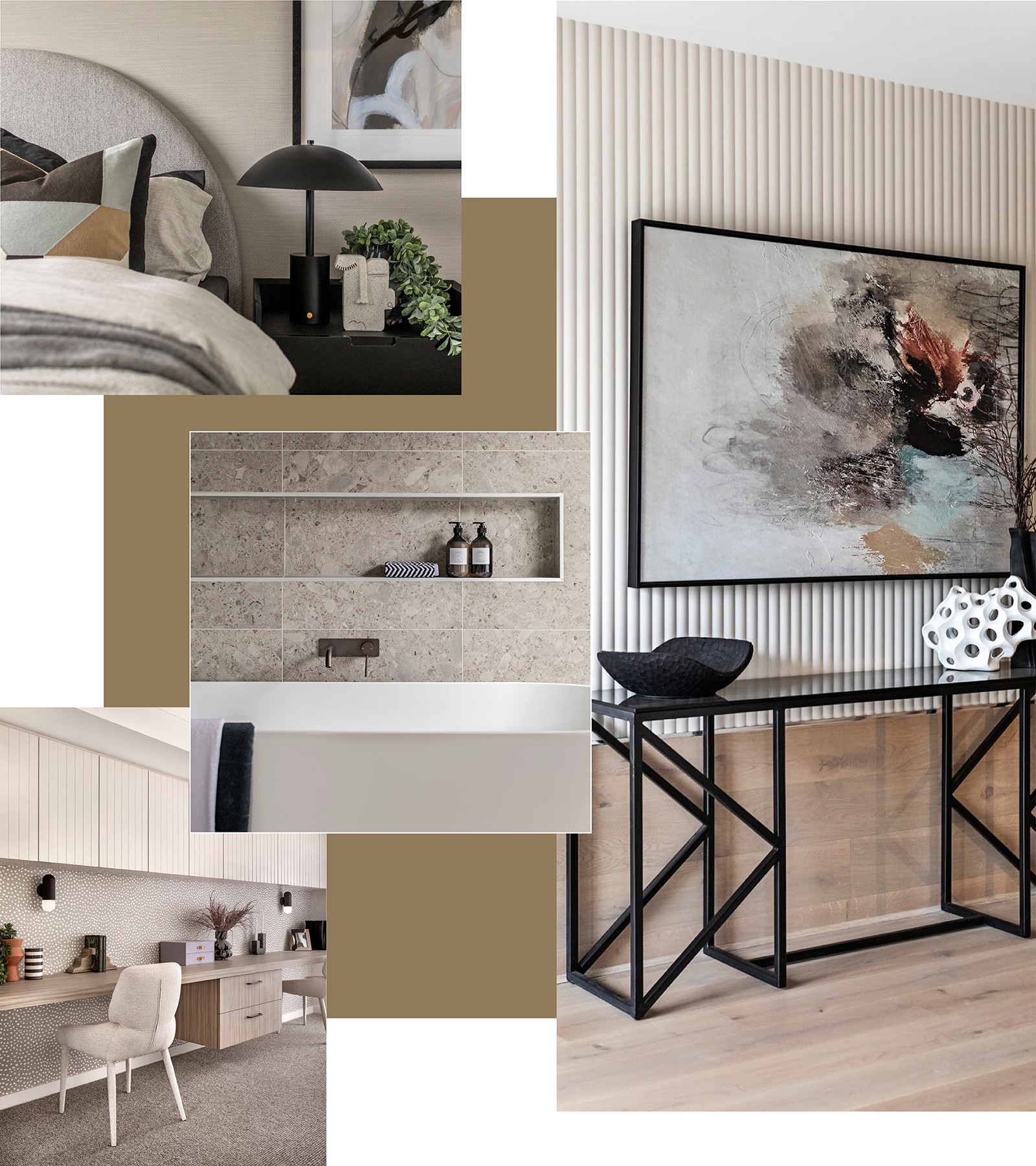
We are excited to reveal the Rothbury Grand Atrium 50 at Peppercorn Hill Estate in Donnybrook - A new home design that features a larger floorplan with incredible features and more space for the family to spread out.
What makes Rothbury Grand Atrium 50 stand out?
“From the moment you pull up outside, you can tell this home is something truly special,” says D’Alesio. “You’re greeted with a stunning facade and then, once you step through the front door, you’re met with spectacular features such as a double-height atrium (or void) that fills the interior with natural light, oversized bedrooms and the entertainer’s kitchen of your dreams.”
“And the floorplan works equally well for a variety of household set-ups, including young families looking for space to grow, avid entertainers who prioritise luxury, families with older children who need their own space, or those who need room to accommodate frequent visitors. It really is the full package,” he says.
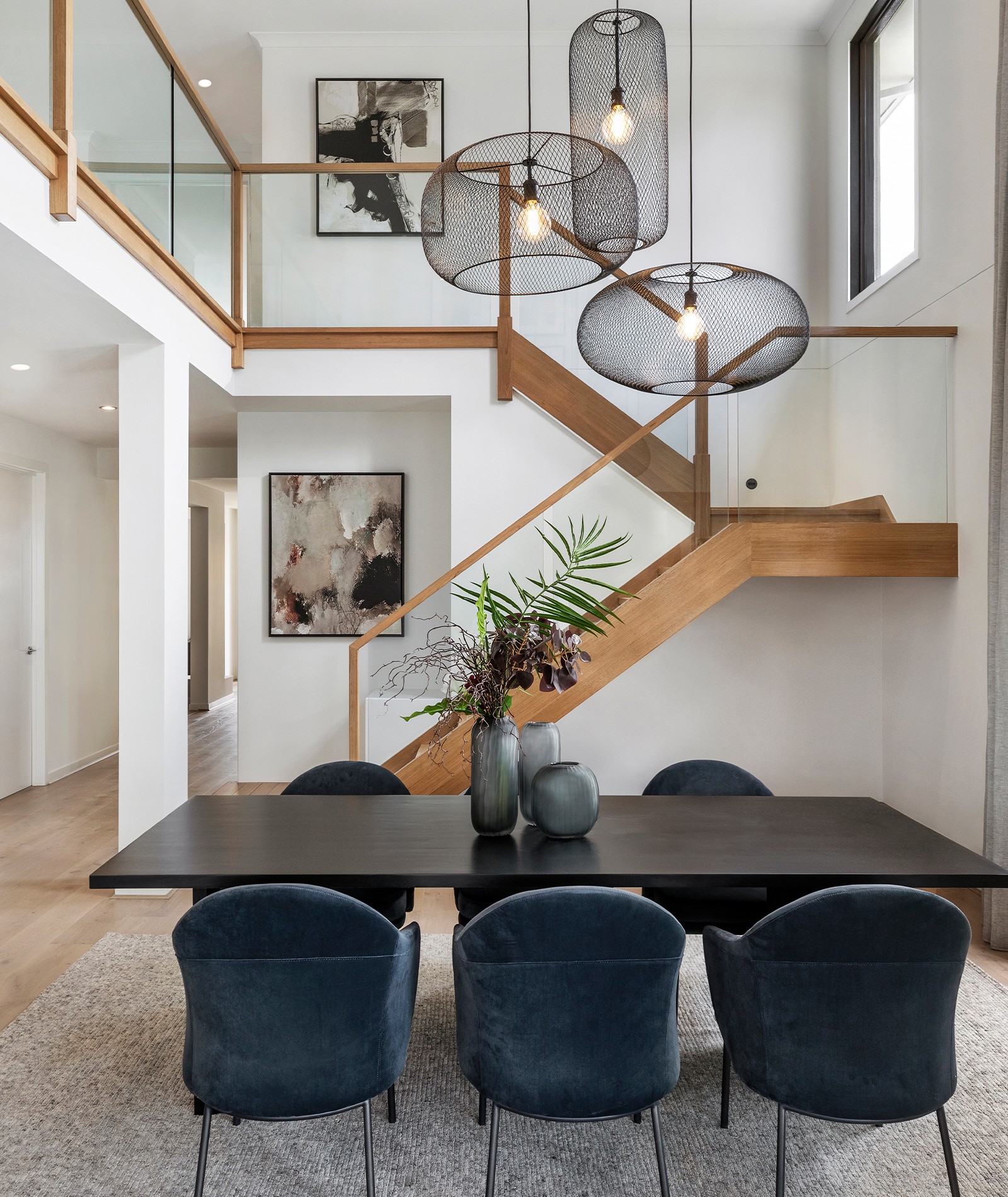
The new home features a breathtaking double-storey void which floods the ground floor with natural light and creates an incredible sense of grandeur and spaciousness.
Flooded with natural light
“A breathtaking double-storey void in the centre of the floorplan elevates this house to a whole different level,” says D’Alesio. “It floods the ground floor with natural light and creates an incredible sense of grandeur and spaciousness - guests will be wowed!”
A layout that simply works
“As with all Carlisle homes, careful thought has been given to the layout to ensure it is both free-flowing and highly practical,” says D’Alesio. “The entry is bright and open, with a study and second lounge connected to it that feel private from the rest of the house while still being very functional. The open-plan kitchen/living/meals area at the rear is made for entertaining and family-together times, and upstairs there are four oversized bedrooms and a separate living area to ensure everyone has their own space.”
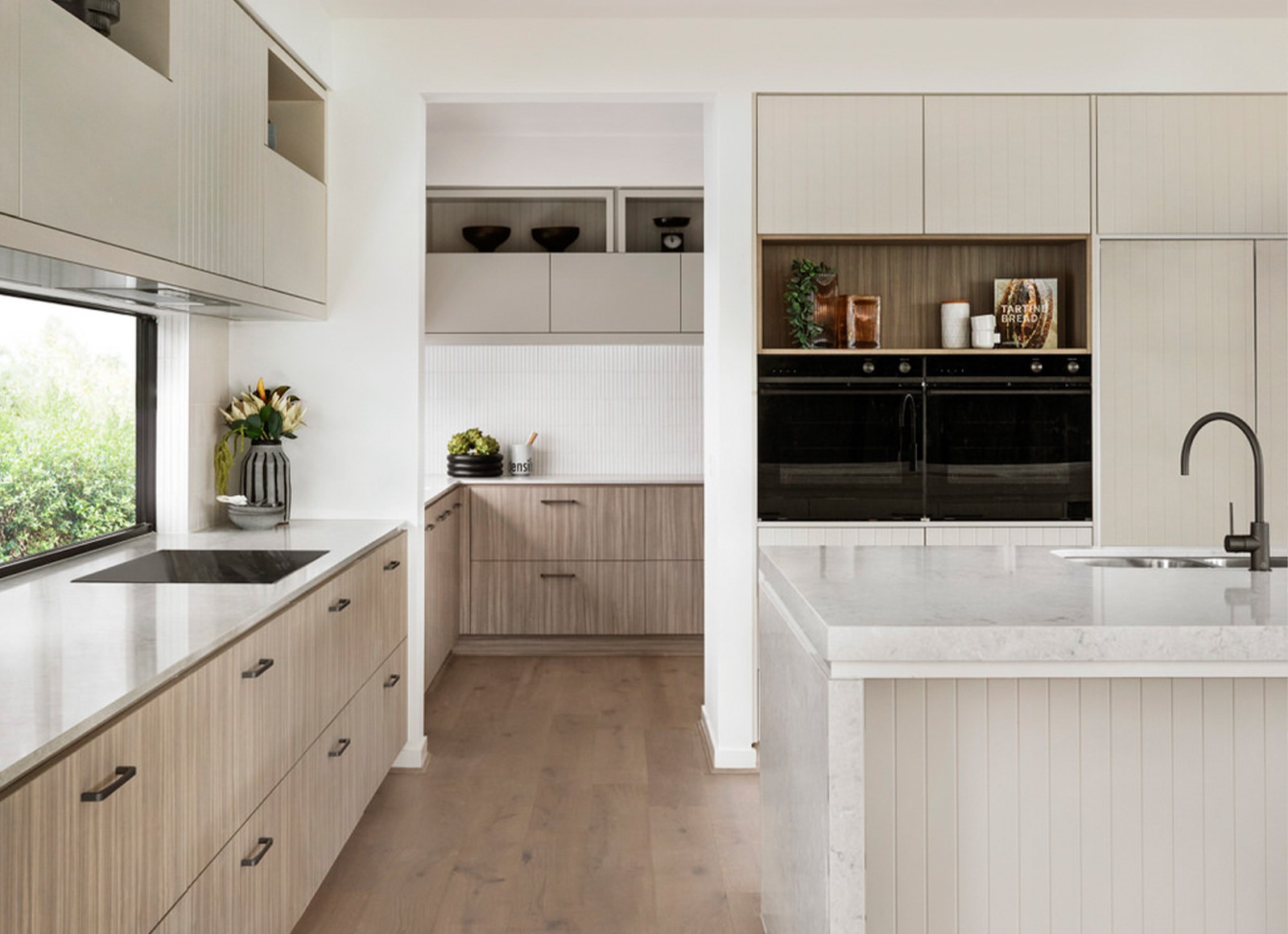
The kitchen is a standout feature of the Rothbury Grand Atrium 50, with a huge island at its centre, a spacious butler’s pantry and loads of bench space.
An entertainer’s dream
“We believe the hard-working areas of a home such as the kitchen, butler’s pantry and laundry need to be oversized in order to accommodate growing families and busy lifestyles, and this home really delivers,” says D’Alesio. “The kitchen is a standout feature with a huge island at its centre, a spacious butler’s pantry and loads of bench space. And the laundry is huge and easily accessible from the double garage, which means the kids can drop off their dirty sports gear without bringing it into your living spaces.”
Indoor-outdoor connection
“A dual-access alfresco area allows you to fully open up the meals and living zones to the backyard, boosting natural light and airflow even further, and creating that all-important connection to nature buyers want,” says D’Alesio.
A spacious upper level
“The upper level provides impressive accommodation, with three secondary bedrooms, a private master suite and an oversized family bathroom, plus generous areas to study and relax,” says D’Alesio. “And it all feels extremely open and airy, thanks to the double-storey void.”
Oversized secondary bedrooms
“All the secondary bedrooms in the Rothbury Grand Atrium 50 are generous in size and feature a roomy walk-in ‘robe, making them ideal for everyone from young children and growing teens to long-term family visitors,” says D’Alesio. “And the shared family bathroom is huge, making bath time routine with the kids a whole lot easier.”
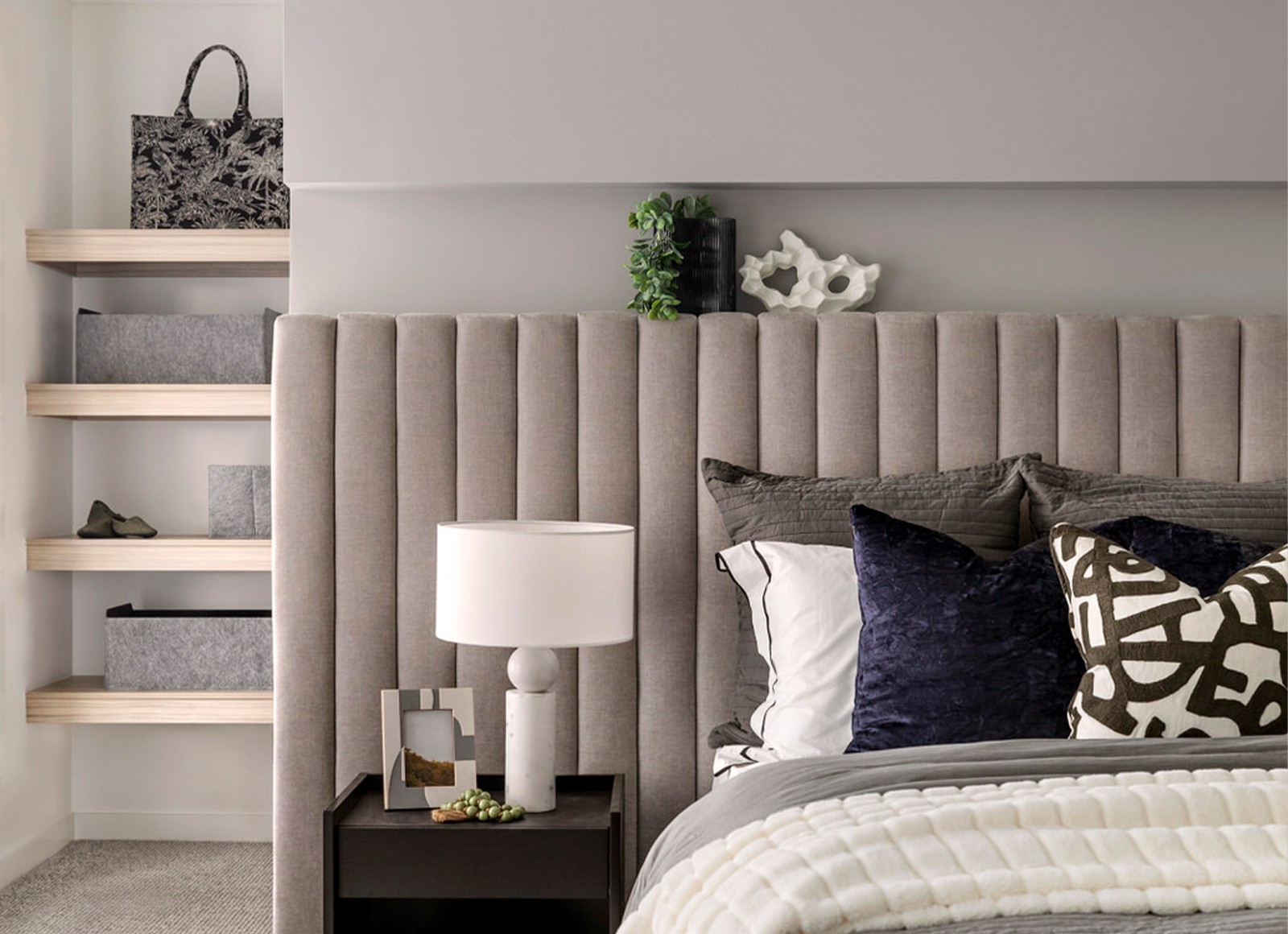
The master bedroom suite on the upper level is privately situated at the front of the house and features two elaborate walk-in ‘robes and a lavish twin vanity ensuite with a freestanding bath.
Five-star luxury in the master suite
“The master suite on the upper level is the epitome of opulence and luxury – you’ll never want to leave,” says D’Alesio. “Privately situated at the front of the house, it is beautifully decorated in plush furnishings and features two elaborate walk-in ‘robes and a lavish twin vanity ensuite with a freestanding bath.”
Brilliant built-ins
“Thoughtfully designed joinery adds beauty and practicality to this beautiful display home,” says D’Alesio. “The laundry is designed as a mudroom-style space with a built-in bench seat where you can take off your boots and hooks to hang bags. While the front entry features a sleek, built-in bench seat, and the integrated desk in the study zone is big enough to comfortably accommodate two children working side by side.”
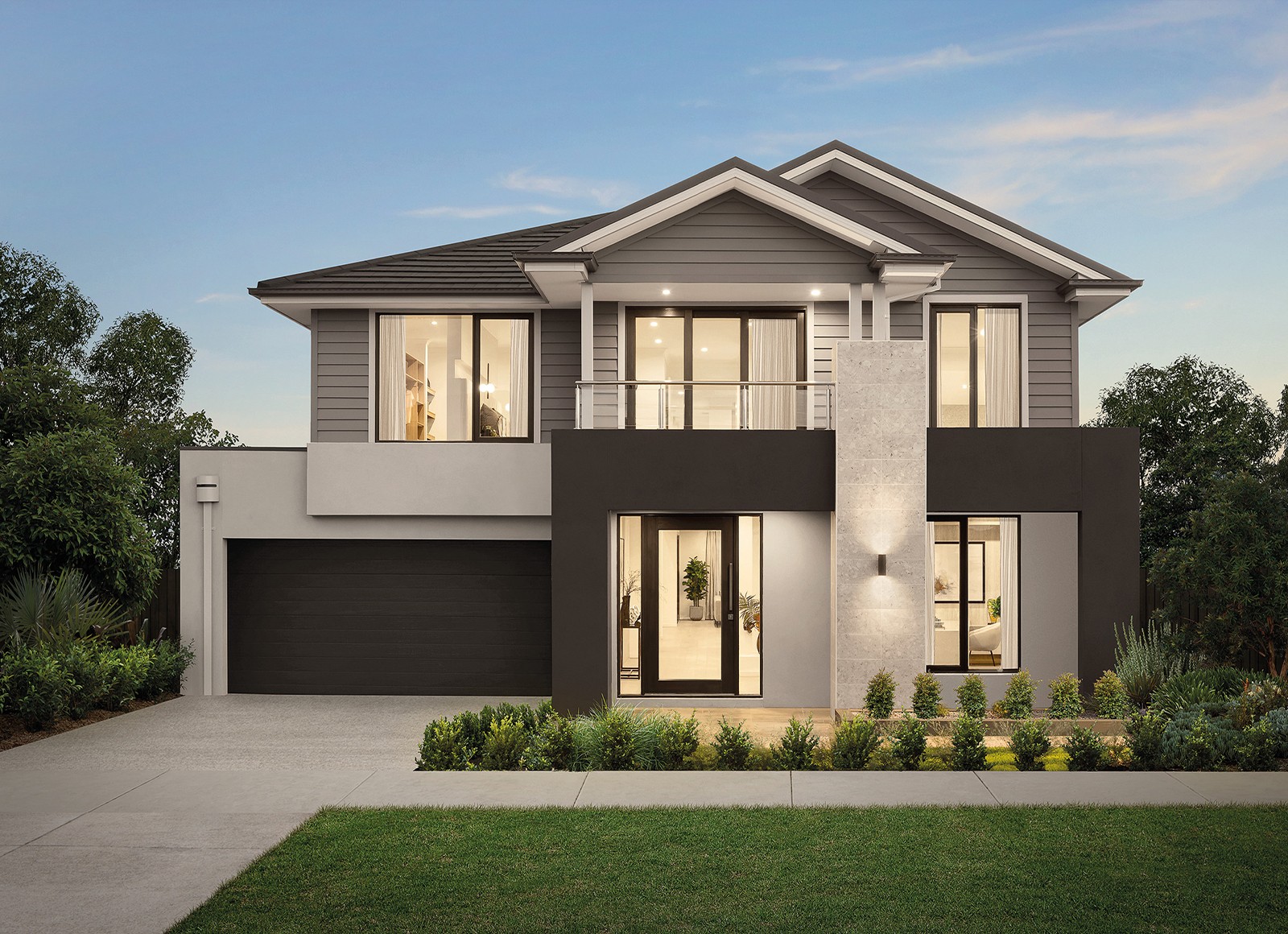
The Rothbury Grand Atrium 50 features our stunning Solara Hebel facade featuring beautiful layering of rendered Hebel blocks, tiles and weatherboard-style cladding.
A brand-new facade
“The Rothbury Grand Atrium 50 features our stunning Solara Hebel facade, which is new to our Affinity Collection. With its beautiful layering of rendered Hebel blocks, tiles and weatherboard-style cladding, it gives the home a sophisticated, modern look with a hint of coastal – a look that suits our Australian design ethos to a tee,” says D’Alesio.
“And it can help cut your power bills too – the energy-efficient Hebel building panels help make your home cooler in summer and warmer in winter, so you’re less reliant on artificial heating and cooling,” he says.
The interior theme
“To complement the luxurious, modern feel of this home, we’ve chosen our Enliven interior theme,” says Hodges.
“This look is defined by layers of beautiful, warm neutrals, including pale timber tones, light-washed engineered timber flooring on the ground floor, softly patterned benchtops, marble tiling and gunmetal grey tapware, contrasted with dark-toned furniture. And to highlight the beauty of the atrium, we’ve added full-height, soft-grey sheer curtains and a cluster of statement pendants.
“The overall effect is sophisticated, yet warm and inviting. This is a home you’ll absolutely love spending time in,” she says.
Pop along to Peppercorn Hill Estate today and explore the new Rothbury Grand Atrium 50 for yourself. And while you’re there, why not take a look inside the other three incredible new display homes we have on display. We’re open 11am to 5pm, seven days a week.
