Narrow or Irregular Block? What You Need to Know
by Carlisle Homes
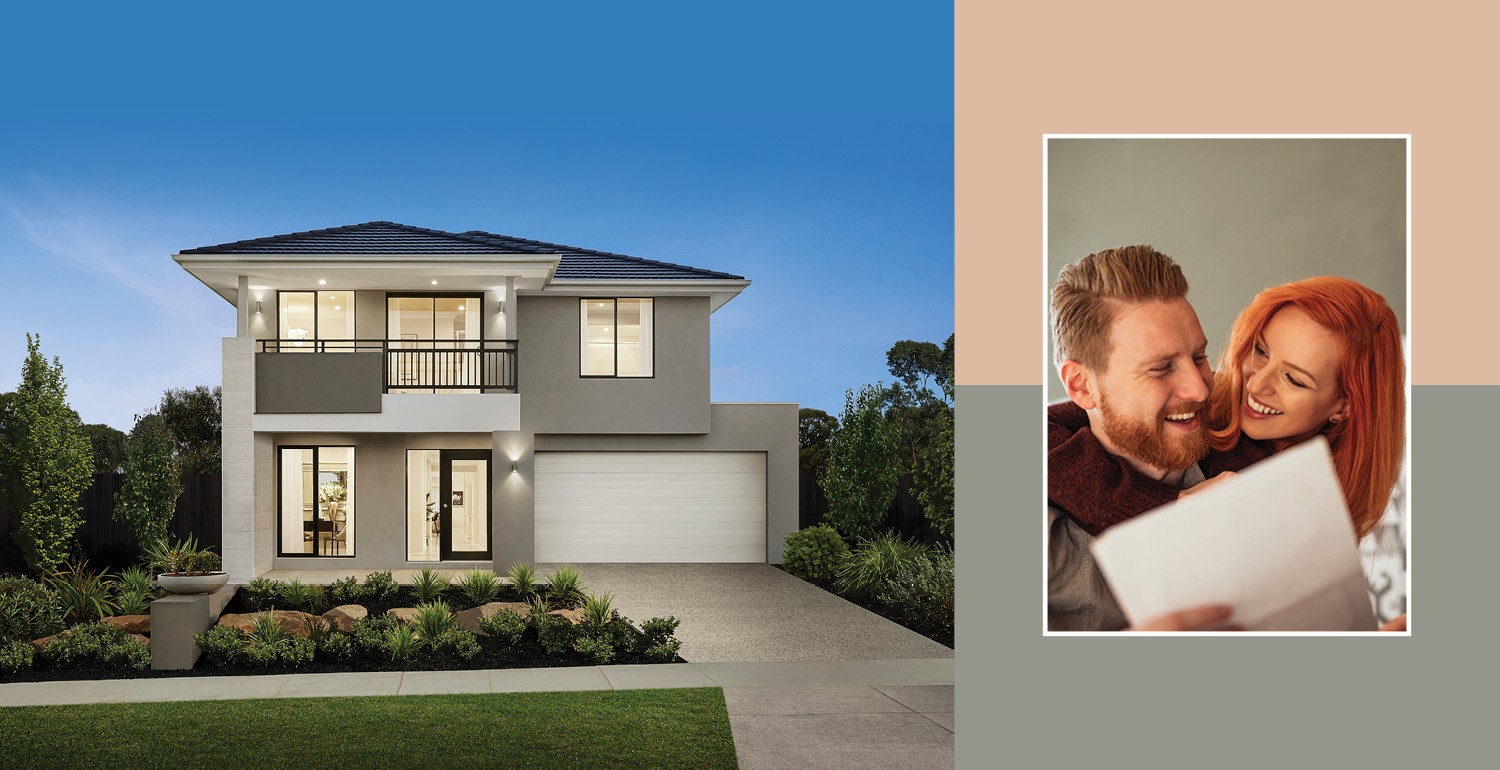
Unsure about the best house design for your irregular-shaped block? We have the answers
It’s no secret that Melbourne blocks are getting narrower. Just a few years ago, the average Melbourne suburban block was 14 metres wide, while today 12.5 metres wide is the norm for the city’s popular suburbs. The good news is, building on a narrow or irregular block doesn’t mean you have to compromise on the features or functionality you want in your dream home – in fact, far from it. At Carlisle, we offer sensational designs for blocks as narrow as 10.5 metres wide, as well as designs for irregular, square-shaped blocks.
Read on to learn more about building on a narrow or irregularly shaped block.
What is a narrow block in Melbourne?
A block measuring 10 or 10.5 metres wide is considered narrow in Melbourne.
Carlisle designs for narrow and irregular square blocks
When you’re building on a slender block or one that’s not the standard shape or dimensions, it’s important to work with a builder who has the right experience. At Carlisle, we’re the experts in designing for narrow and square blocks, and have loads of exceptional floorplans that are specially designed for skinny and awkwardly shaped sites – homes with multiple living areas, gourmet kitchens, masses of light and luxury features, such as hotel-like master suites.
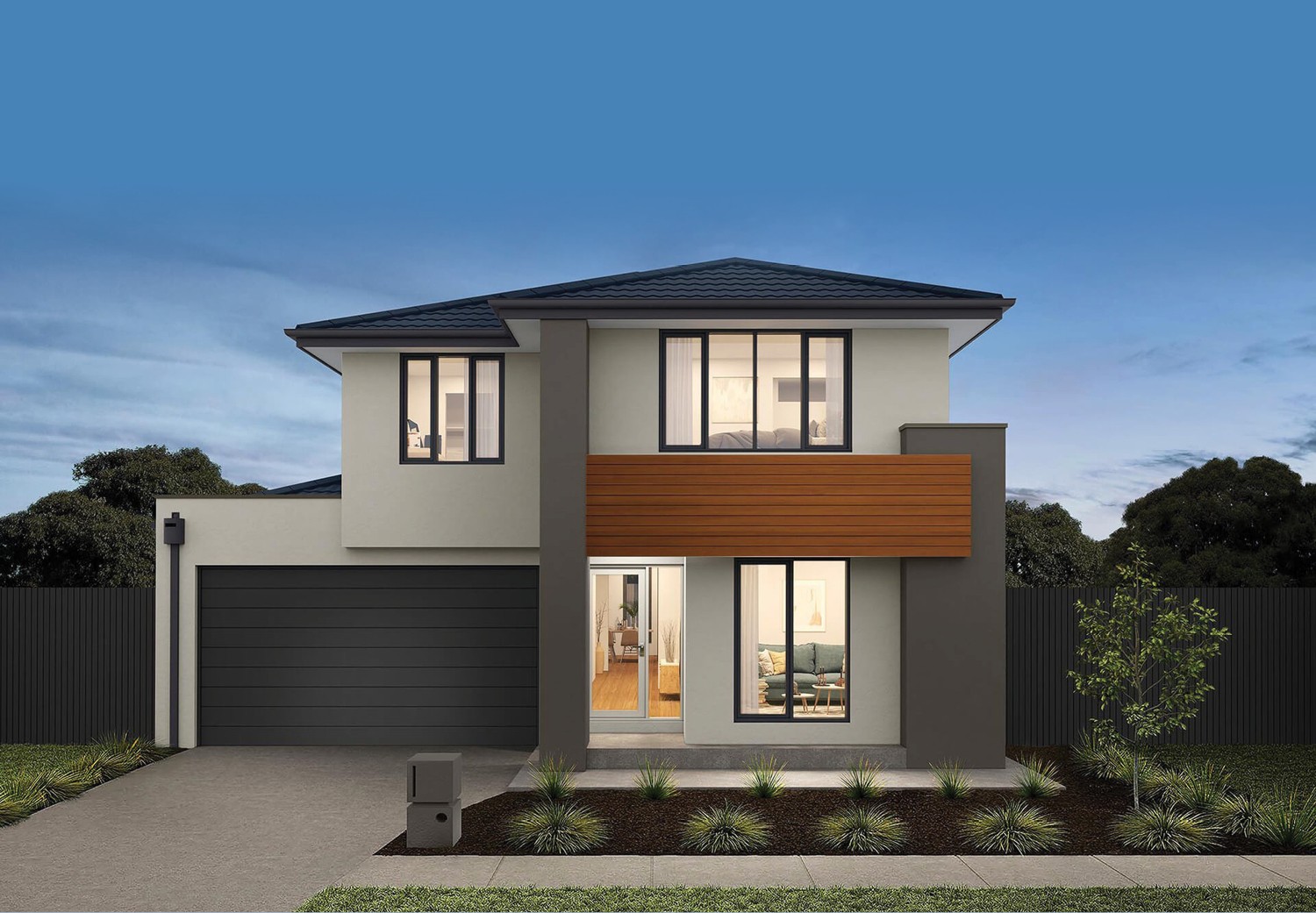
Designed to fit a compact 12.5 x 21-metre block, without compromise, the double storey Chadwick 24 boasts two generous living spaces, an open-plan kitchen/living/meals area, and a spacious and serene master suite.
How to get more functionality & flow from a narrow floorplan
There’s no denying that when your block is on the slender side, smart design moves are required to create the sense of generosity and openness most of us want in a home today.
At Carlisle, we’ve done the hard work for you. All our floorplans are tailored to maximise your site’s dimensions and orientation, while capturing the best natural light, optimising air flow, and feeling open and connected to the outdoors.
If you’re considering different floorplans for your narrow block, here are some appealing features to look for:
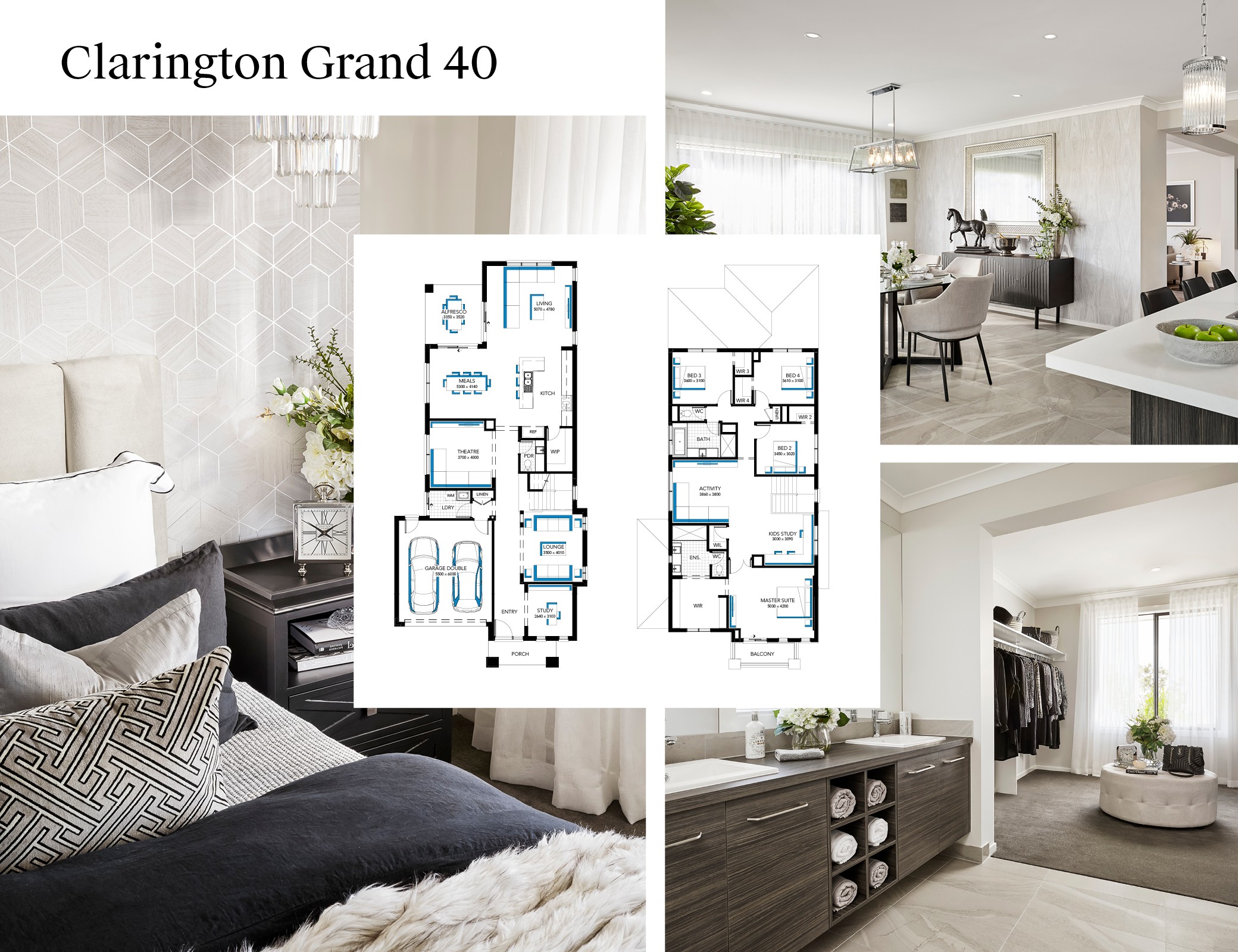
If you want to add more space without changing your home’s footprint, why not go up! Double storey designs like Chadwick 24 or Clarington Grand 40 are packed with space, and fit 12.5-metre-wide blocks.
Double storey design
A two storey home can practically double your usable living space, without affecting your home’s footprint. Consider our double storey Chadwick 24 or Clarington Grand 40 at Harpley Estate in Werribee, both of which are designed for 12.5-metre-wide blocks.
Open-plan layout
An open kitchen/living/dining arrangement creates a generous sense of space, and gives you a central area in the home to gather with friends and family, cook, dine and spend time together.
Floorplans & features that maximise light and air flow
Large, well-placed windows, generous thoroughfares, high ceilings and glass doors to the alfresco will all help maximise natural light and make moving through your home feel effortless and easy.
Carefully considered floorplans, with features such as the master bedroom located away from the main living area, zoned secondary bedrooms, and a separate study or formal lounge, will enhance your home’s functionality.
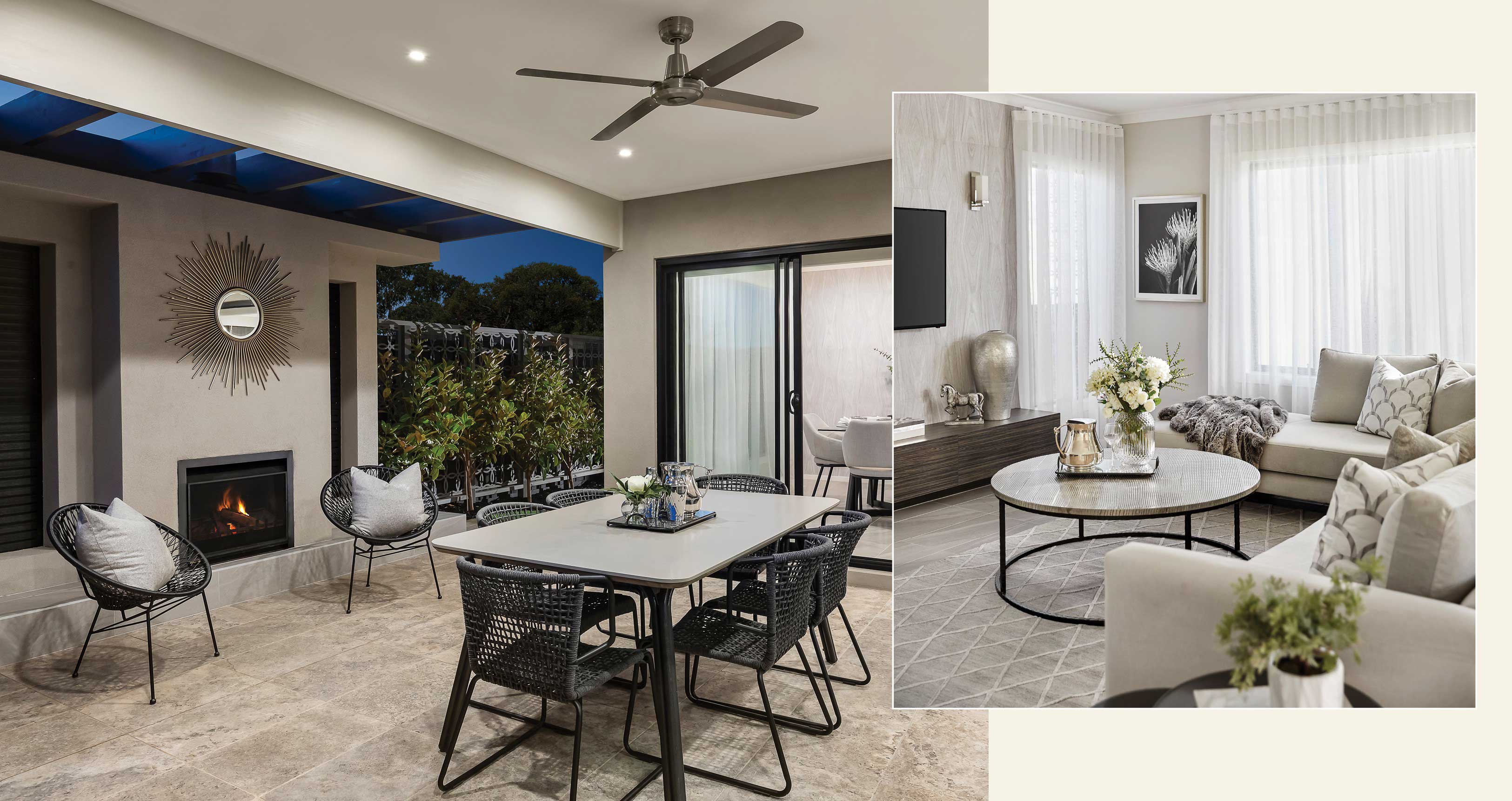
Generous glazing, such as large windows in your living spaces, and glass sliding doors to your alfresco, will enhance your connection with nature, and make your interior feel bigger, brighter, and more open.
Indoor-outdoor connection
A living/meals area that flows seamlessly to the alfresco and backyard will not only make your interior feel bigger and more airy, but it will enhance your connection with nature to create a happier, healthier home.
Alfresco area
Narrow homes are often longer than their wider counterparts, giving you more space to play with at the back of the house. This is where Carlisle’s fantastic alfresco areas come in. Most of homes feature a covered entertainer's terrace at the rear, giving you a useful extra living space or somewhere to enjoy a barbecue, host a party, or simply relax in the fresh air.
What is an irregular block?
An irregular block is one that deviates from the traditional rectangular shape – it could be narrow, square, sloped or triangular. While designing a home for an irregular block does present challenges, these blocks are often bigger than average and cheaper to buy.
Irregular block house designs
When it comes to building on irregular blocks, a tailored design that takes into account your site’s unique shape or topography is generally the best approach.
Building on an irregular block often involves specific challenges, including zoning restrictions, setbacks and height limits. So, ensure you work with professionals that specialise in irregular block home designs, who can guide you through the process.
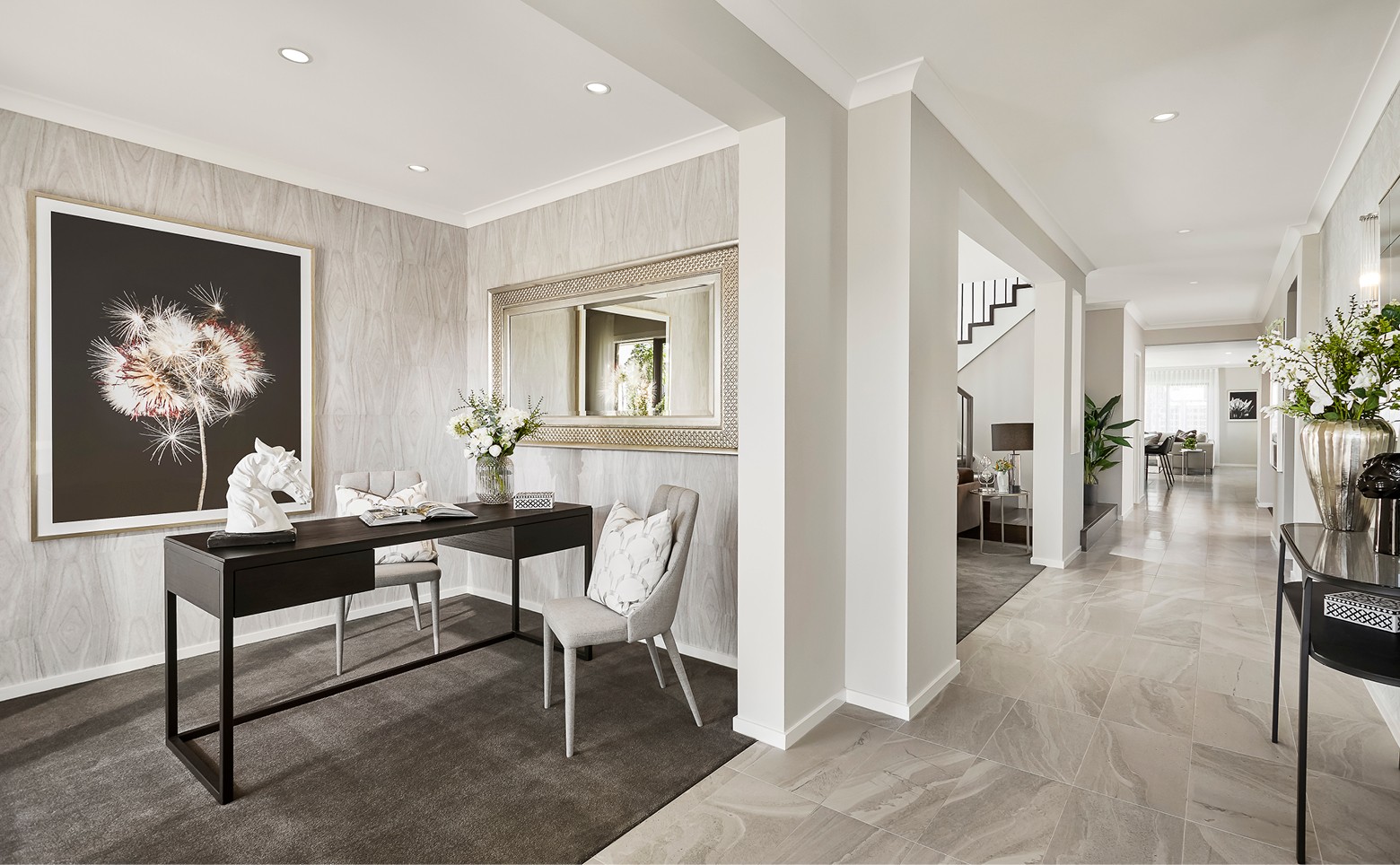
Wide hallways, high ceilings, and generous room openings are all tried and tested design techniques we use to visually amplify the sense of space in a home on a narrow block.
Home designs for irregular blocks
The best house design for an irregular block of land will depend on your site’s unique shape.
Split-level homes are ideal for sloping blocks, allowing for separate living zones on different levels while harmonising with the terrain. Or accommodate the slope with a stilted or cantilevered design.
A terraced design suits elongated blocks, making use of vertical space and often allowing you to create multiple outdoor living areas.
If you have a triangular-shaped block, consider a curvilinear design that follows the shape of the site. Curved walls and windows can soften your interior and give your home a unique look.
The secret to success with an awkward block? Turn your site’s limitations into design innovations, and create your ideal home in the process.
Welcome to better! No matter how narrow your block is, we’re committed to giving you the very best floorplans so you can build the house of your dreams, not to mention a host of luxury upgrades at no extra cost. Check out narrow home designs here.
