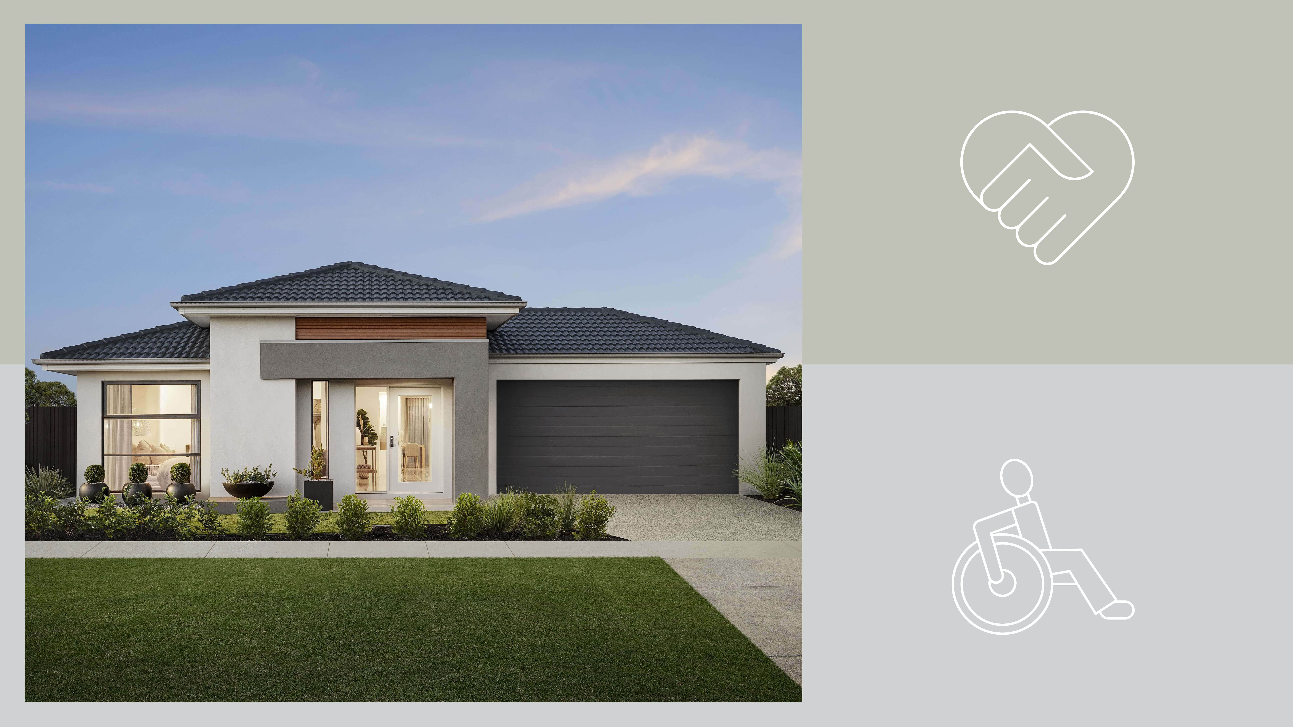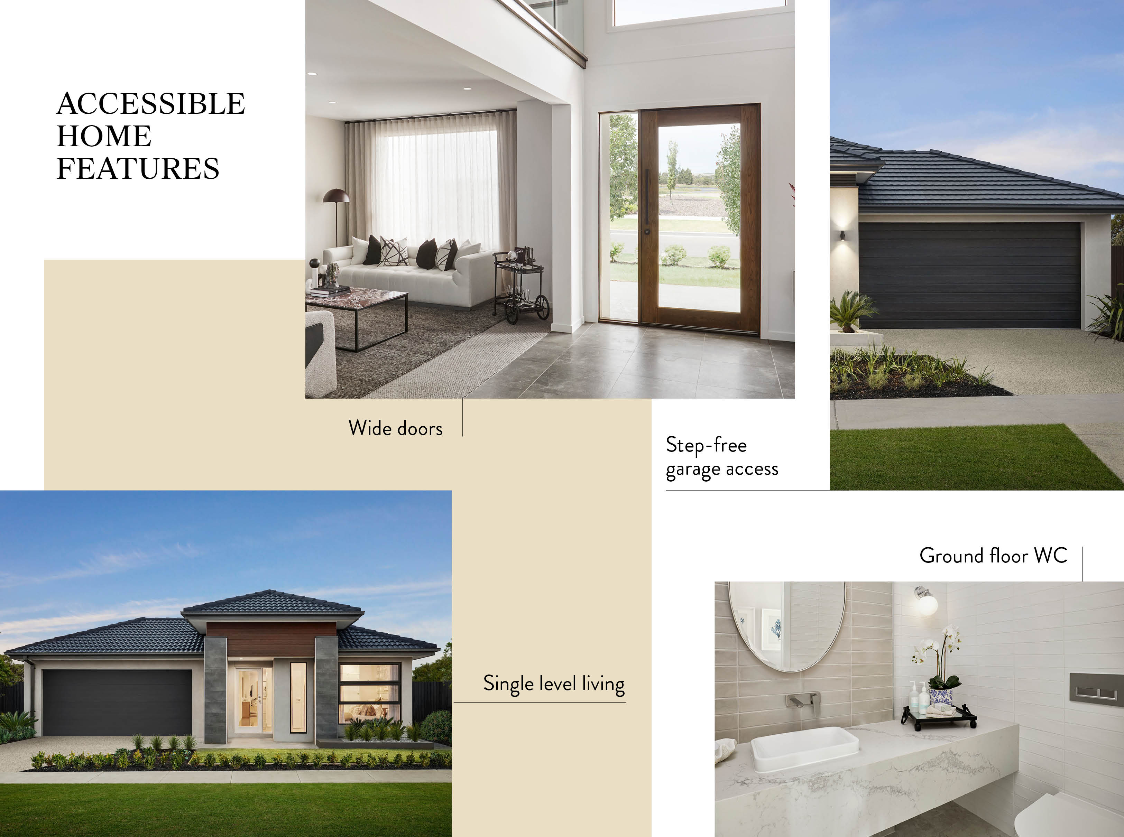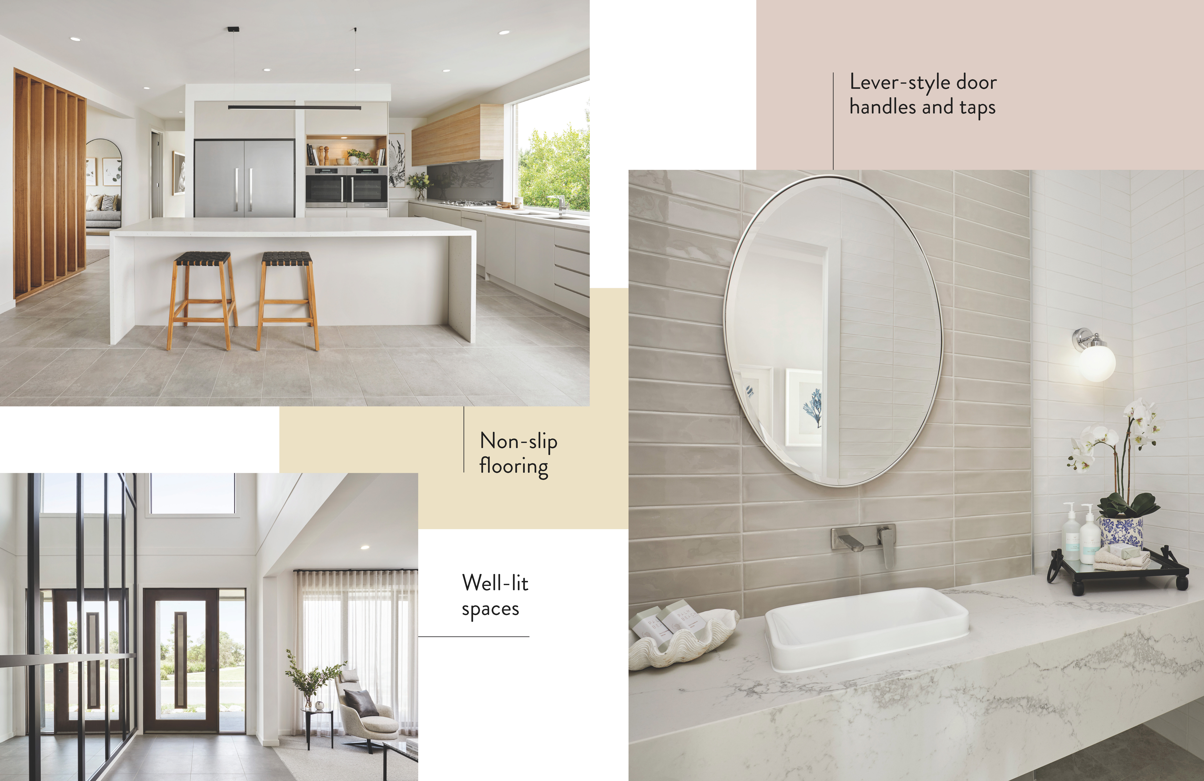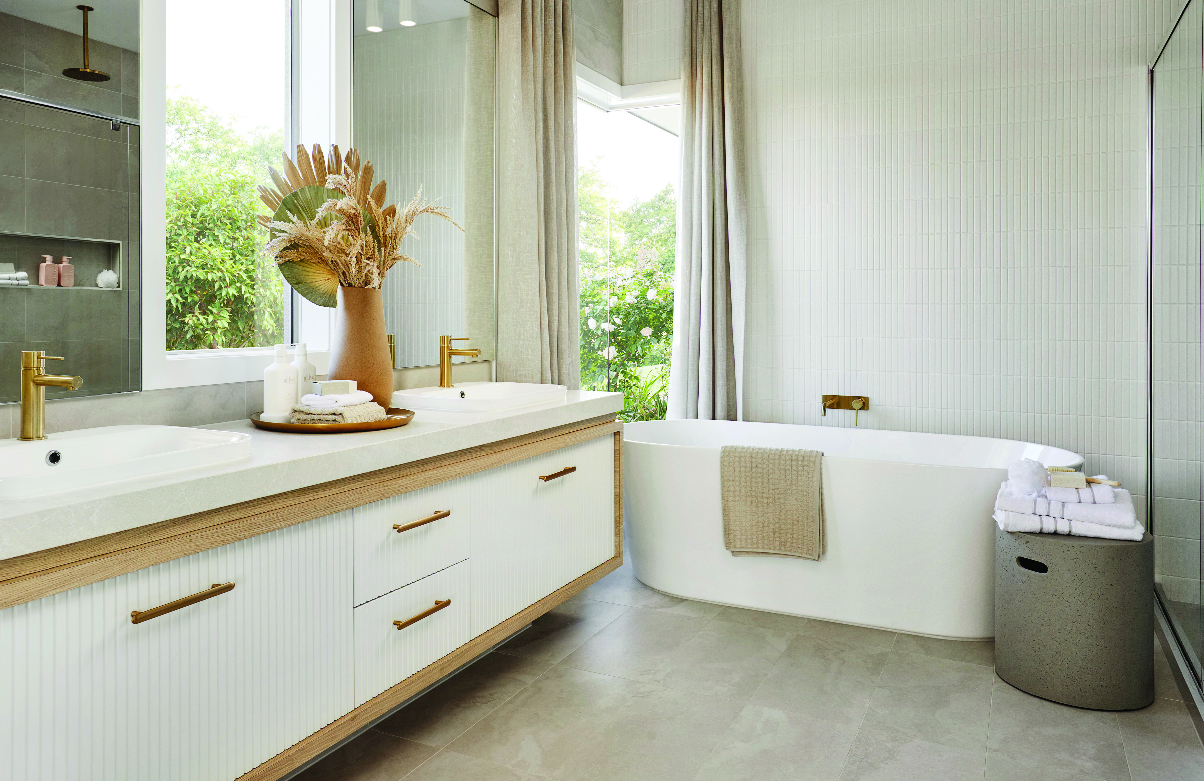How to Pick an Access-Friendly Home Design
by Carlisle Homes

If you have limited mobility, plan to age in place, or want to make your home safer and easier for your little ones to navigate, here are the features to look for in a home design.
Every Carlisle home is designed to be easy and comfortable to access and move around in. But if you have specific requirements – say, you need to navigate a wheelchair, want space to manoeuvre a pram, or plan to age gracefully in place – there are certain features you may wish to look for in a home design that can make your day-to-day easier and more convenient.
Here are some expert tips for selecting a home with enhanced accessibility features.

All Carlisle homes are easy to navigate. But you’ll find homes offering enhanced access among our 200+ designs, including single-level homes and ones with a second master suite.
Our 7-star homes: Made for effortless access
From 1 May 2024, every Carlisle home will be designed to meet the government’s new seven-star energy-efficiency ratings and enhanced accessibility requirements. This will make your home cheaper to run and easier to navigate if you have mobility challenges.
All our homes will have step-free access from the garage, with a 920-millimetre-wide door and a ramp leading to the main living area. This will make it simpler for wheelchair users, those with mobility issues, and parents pushing a pram to access their home.
You’ll also find other access-friendly features throughout our homes, including a front door that measures between 920 and 1020 millimetres wide (depending on the house design you choose), internal doorways measuring a minimum of 870 millimetres wide, and passageways with a minimum clearance of 1030 millimetres.
In addition, there will be a ground-floor WC in every home, and every bathroom will have reinforced walls to accommodate future accessibility modifications, like grabrails in the shower. To reduce the risk of falls, at least one shower and toilet in every Carlisle home will be stepless.
Read all about how we’re making our homes more accessible in this blog.

If you or a family member has limited mobility or you’re planning for the future, choose an easy-access home with features such as level-style handles and taps, slip-resistant flooring, and excellent lighting.
Planning ahead: Other features to consider
While our standard features will probably be more than sufficient to meet your accessibility needs, there are additional features you can look for in a home design that will make it even easier to move through comfortably.
Single level living
If you or a family member has limited mobility, a single storey design without stairs will be easier to navigate than a double storey design.
For those seeking all-out luxury, our Affinity single storey home designs are a great option. Or, if you want a great-value single level home, browse our EasyLiving single storey designs.
Second primary suite on the lower level
If you have elderly relatives visiting or living with you, you’ll want them to have privacy and independence, while enjoying safe and easy access to their bedroom, bathroom, and your home’s main living spaces. A home design with a second master suite located on the lower level is the perfect solution.
If a layout like this would work for your family, browse our ‘Master’ double storey designs, which feature a private second primary suite, complete with a hotel-like ensuite and a walk-in robe, on the lower level.
Popular designs with a second primary suite include our double storey Granada Grand Master 41 (from $491,900), Granada Grand Master 45 (from $504,900), and Thornleigh Grand Master 37 (from $445,900).
Lever-style door handles and taps
Lever door handles and taps are easier for children and people with limited dexterity and strength to operate, making them a good choice for families with young children or those who plan to live at home well beyond retirement.

You’ll experience absolute peace of mind in a Carlisle home. Our bathrooms, for example, feature non-slip flooring, at least one stepless shower in the home, and reinforced walls so you can add grab rails down the track.
Non-slip flooring
When specifying flooring for your new home, your Carlisle sales consultant will help you choose an appropriate style for spots where moisture presents a slip hazard, such as the kitchen, laundry, front entry, outdoor entertaining space and your bathrooms.
But if you’re concerned about future slip prevention, you may wish to upgrade to non-slip flooring in other parts of your home too, such as your meals area, hallway and bedrooms.
Non-slip flooring includes textured tiles, laminate and vinyl flooring, timber flooring with a non-slip epoxy coating, and carpet.
Well-lit spaces
All Carlisle homes are designed to optimise natural light. But if you have a vision impairment or you intend to age in place, it’s important to supplement this with a well-designed artificial lighting scheme. This ensures optimal visibility and safety in order to reduce the risk of falls.
Your customised lighting scheme might include a mix of overhead lights, task lighting above kitchen, laundry and bathroom counters, lighting in and around your home’s entry, outdoor entertaining space, and the garage door connecting to the house.
