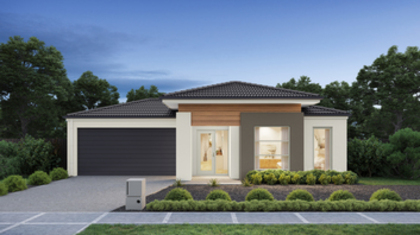
Pine
Pine heroes natural but confident hues that lend themselves to warm, cosy interiors, that create single storey homes that complement tree-lined streets.
View SchemesAt Carlisle, our EasyLiving collection is all about creating homes that are as functional as they are beautiful. The six exterior colour schemes aim to create soothing, low-maintenance exteriors ideal for everyday living, whilst not forgoing curb appeal.
The EasyLiving external colour focus on blending our modern facade designs with a range of neutral, versatile tones. Options like soft greys, whites, and earthy accents combine with easy to care for materials, creating an inviting and functional look that complements the home’s surroundings.

Pine heroes natural but confident hues that lend themselves to warm, cosy interiors, that create single storey homes that complement tree-lined streets.
View Schemes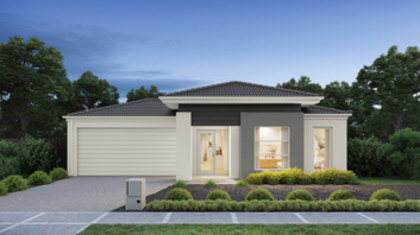
Trimmed with subtle warm beiges and natural greyish browns, Orchid Single Storey homes can be personalised with an array of other complementary hues.
View Schemes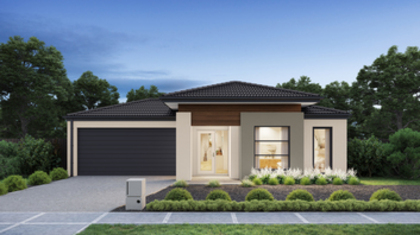
The Sage colour scheme combines warm neutrals and natural hues, creating a timeless and welcoming exterior design perfect for Single Storey homes.
View Schemes
With textured whites and warm undertones at the fore, Maple Single Storey homes achieve unrivalled elegance without compromising on comfort.
View Schemes
The beautiful greiges and mauve undertones of Clove, create a warm but intriguing Single Storey aesthetic, complemented by woodish-grey and ebony trims.
View Schemes
Single Storey Mahogany transforms your home’s exterior with rich and sophisticated hues, perfect for modern or traditional architectural designs.
View Schemes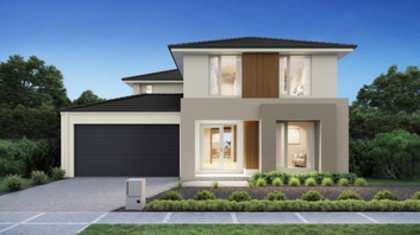
Pine heroes natural but confident hues that lend themselves to warm, cosy interiors, creating double storey homes that complement tree-lined streets.
View Schemes
Trimmed with subtle warm beiges and natural greyish browns, Orchid Double Storey homes can be personalised with an array of other complementary hues.
View Schemes
Grounding neutrals and warm natural hues in the Sage scheme create a classic, inviting Double Storey exterior that’s ideal for modern family living.
View Schemes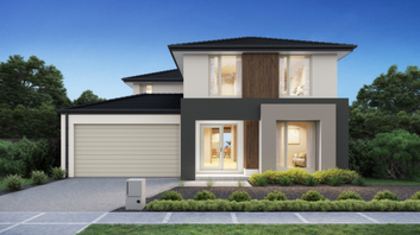
With textured whites and warm undertones at the fore, Maple Double Storey homes achieve unrivalled elegance without compromising on comfort.
View Schemes
The beautiful greiges and mauve undertones of Clove create a warm but intriguing Double Storey aesthetic, complemented by woodish-grey and ebony trims.
View Schemes
Double Storey Mahogany adds timeless elegance with its rich hues, creating a premium façade that enhances modern and traditional homes with sophistication.
View SchemesOur Colour Compare Tool is the perfect way to compare your favourite facades and our six stunning colour schemes.
Follow these three basic steps to start creating your dream home:
Click on your favourite colour scheme to learn more about the products included.
Images are for illustrative purposes only and may depict features not supplied by Carlisle Homes including landscaping, fencing, window furnishings, wall furnishings, decorative lighting, décor, furniture and flat profile roof tiles (some of these items may be available at an additional cost) they may also vary between house type and house size selected. Windows, front entry doors and frames are commonly altered to the facade to suit room layouts in different house designs and to suit different house widths. Please refer to the specific master drawings of the house type and size selected for the exact façade details.
©️️ Reproduction in any form either in whole or in part is strictly forbidden. CARLISLE HOMES PTY LTD ABN 86 106 263 209. Company Registration Number CDB-U 50143.
Carlisle newsletter
Sign up to get the latest news from Carlisle Homes including exclusive offers, new home designs, and the latest trends and inspiration.