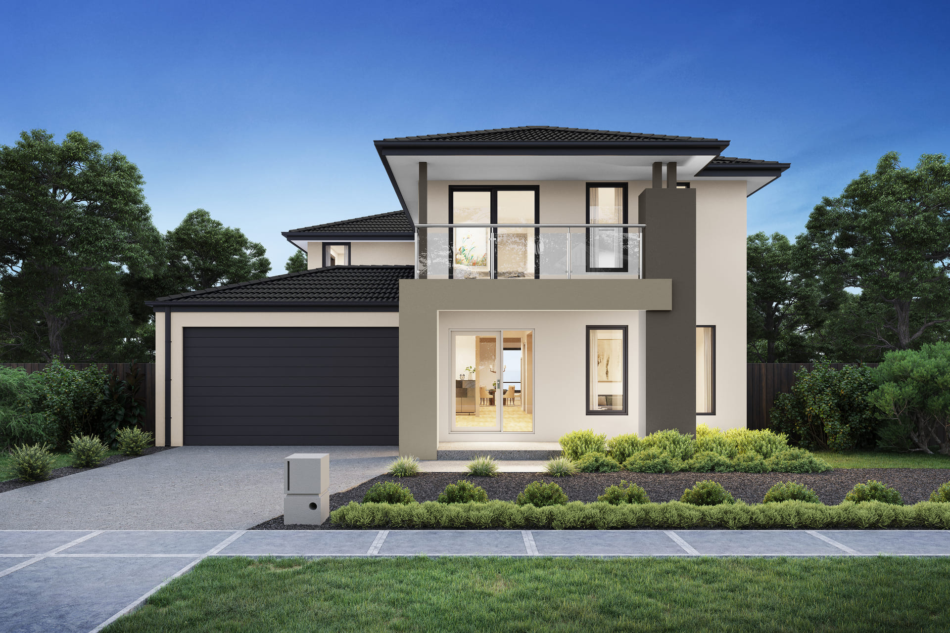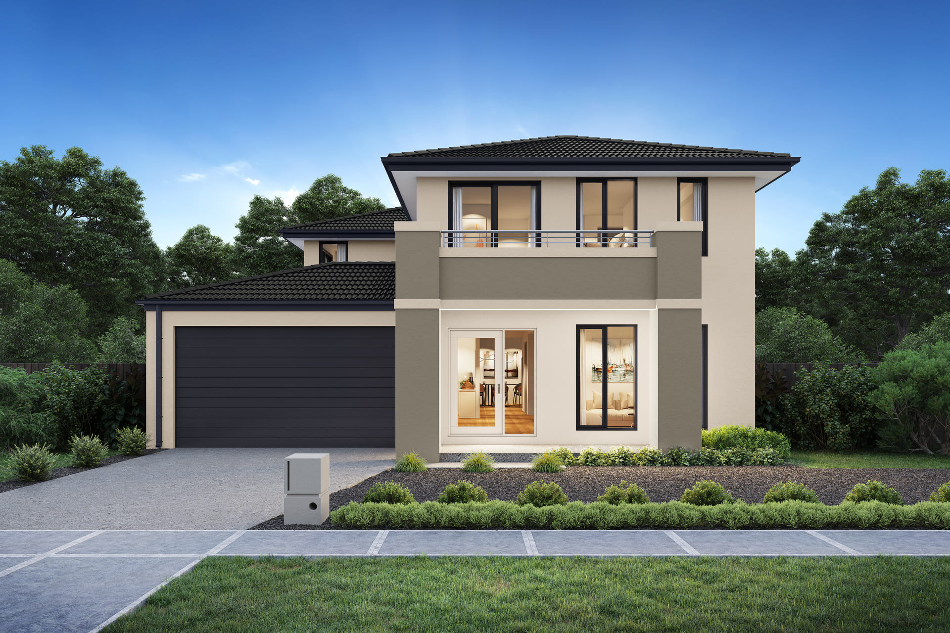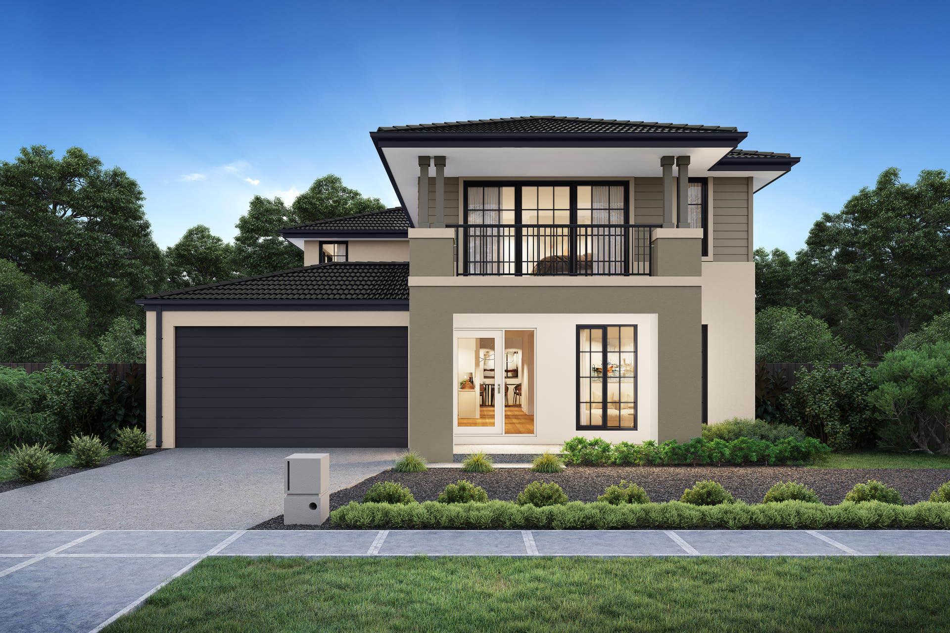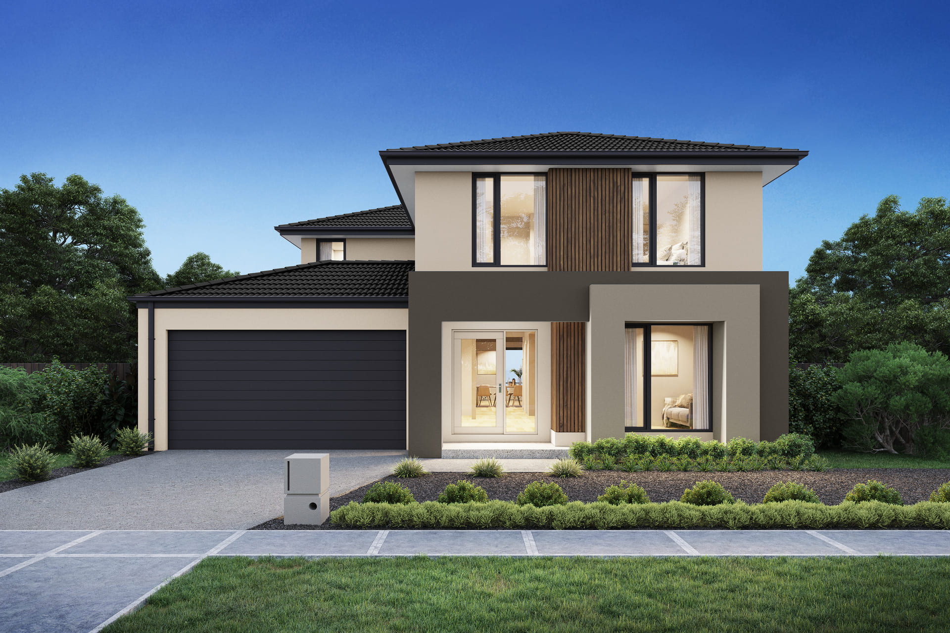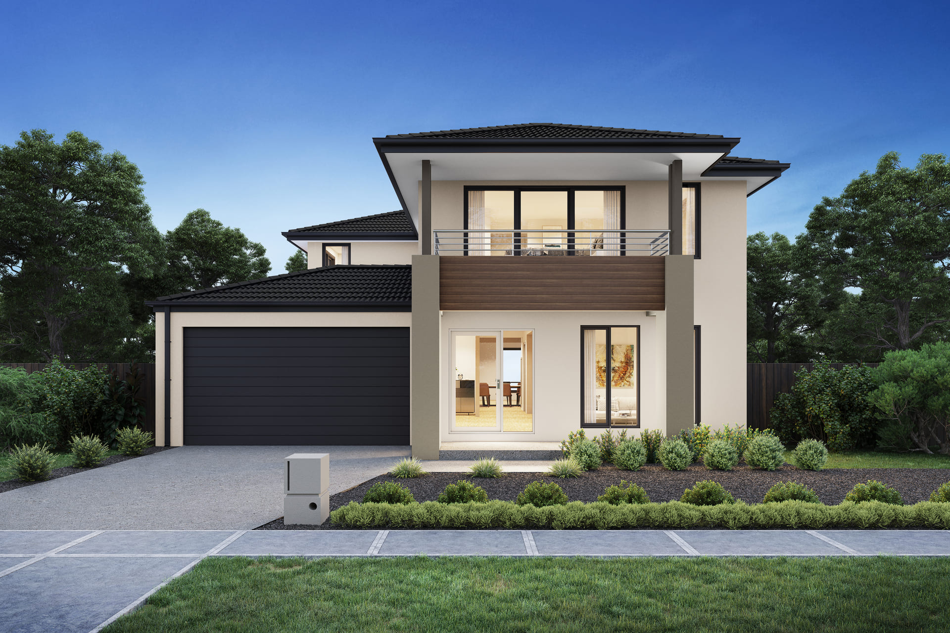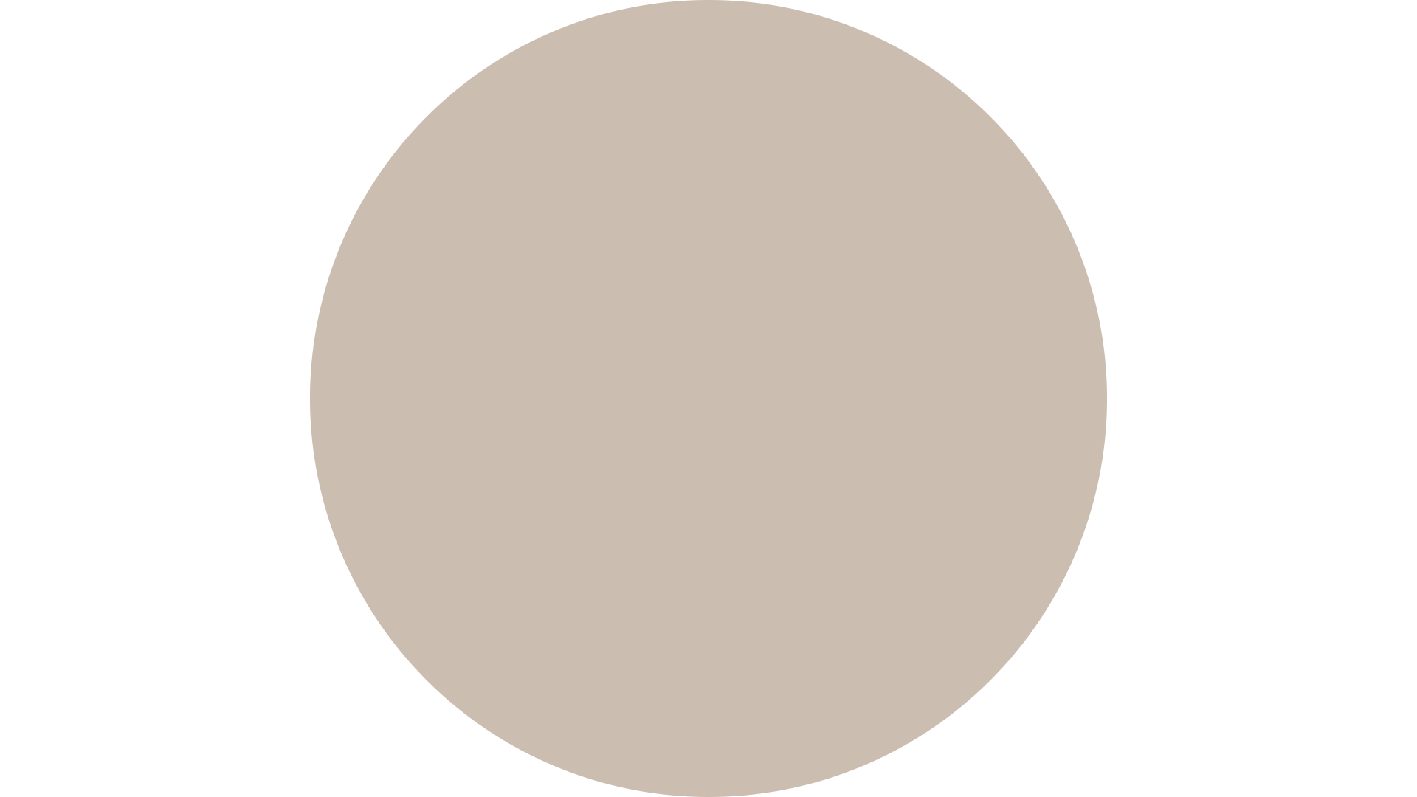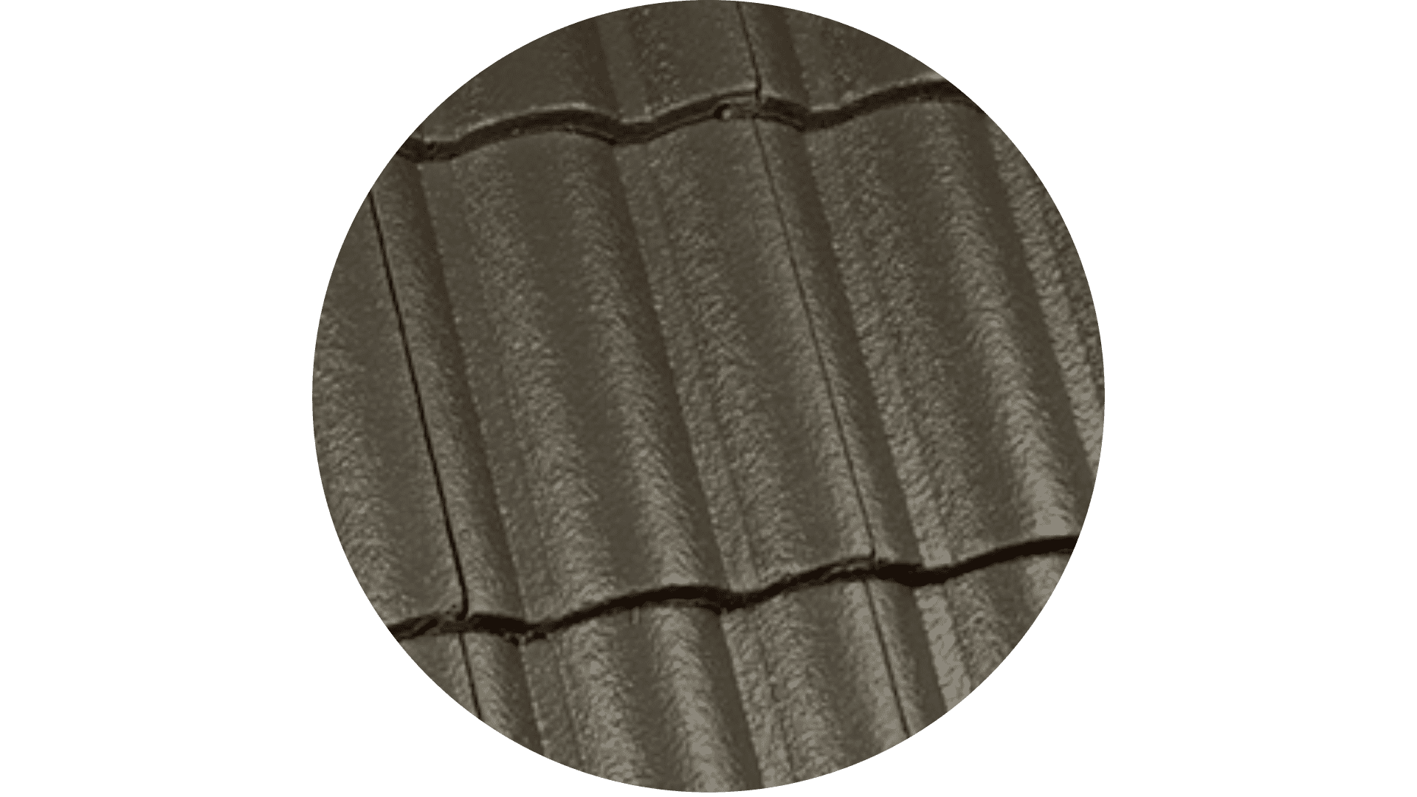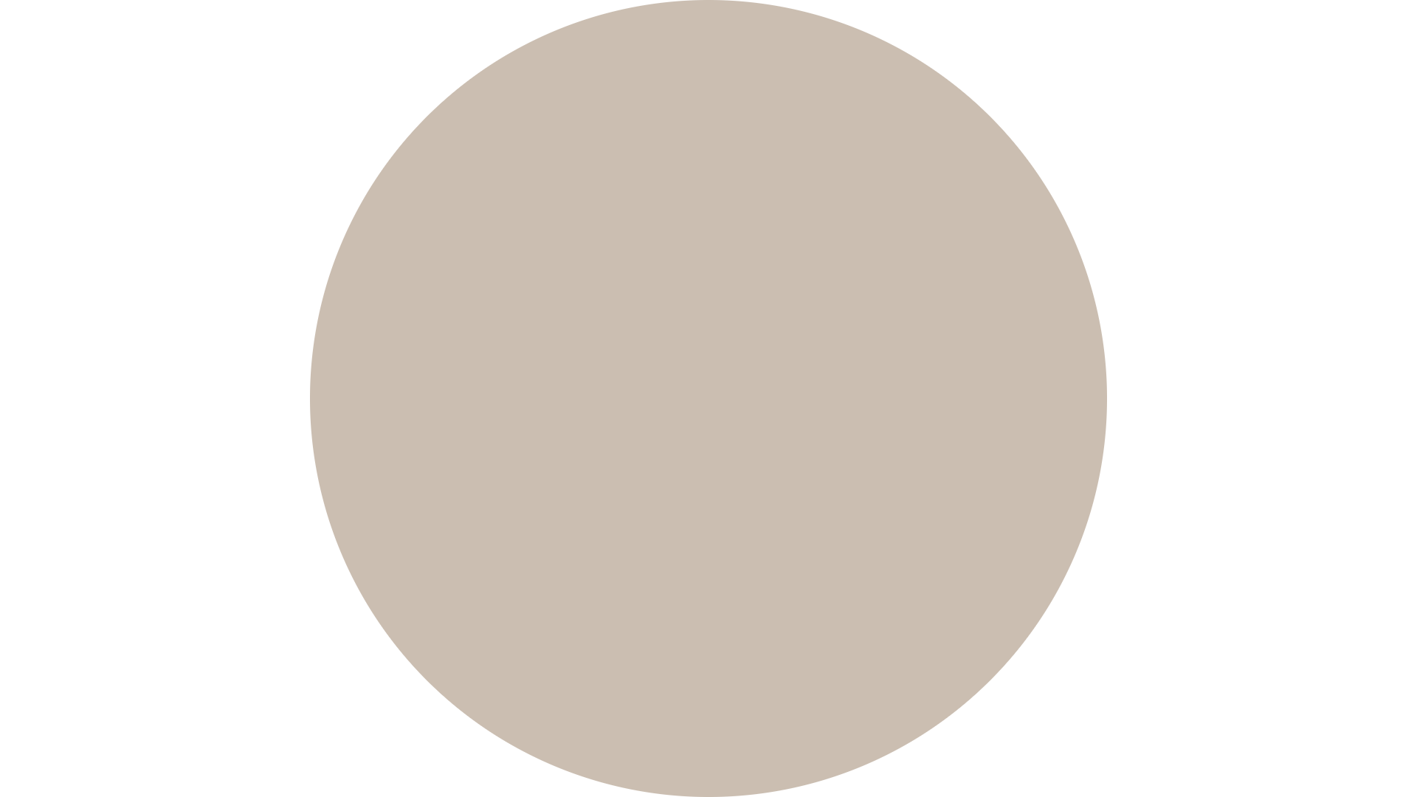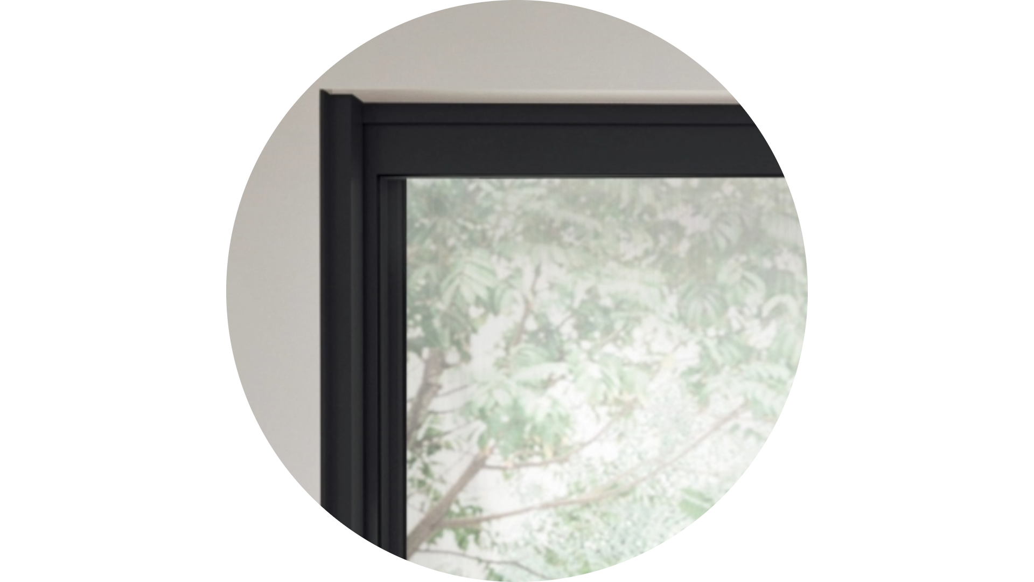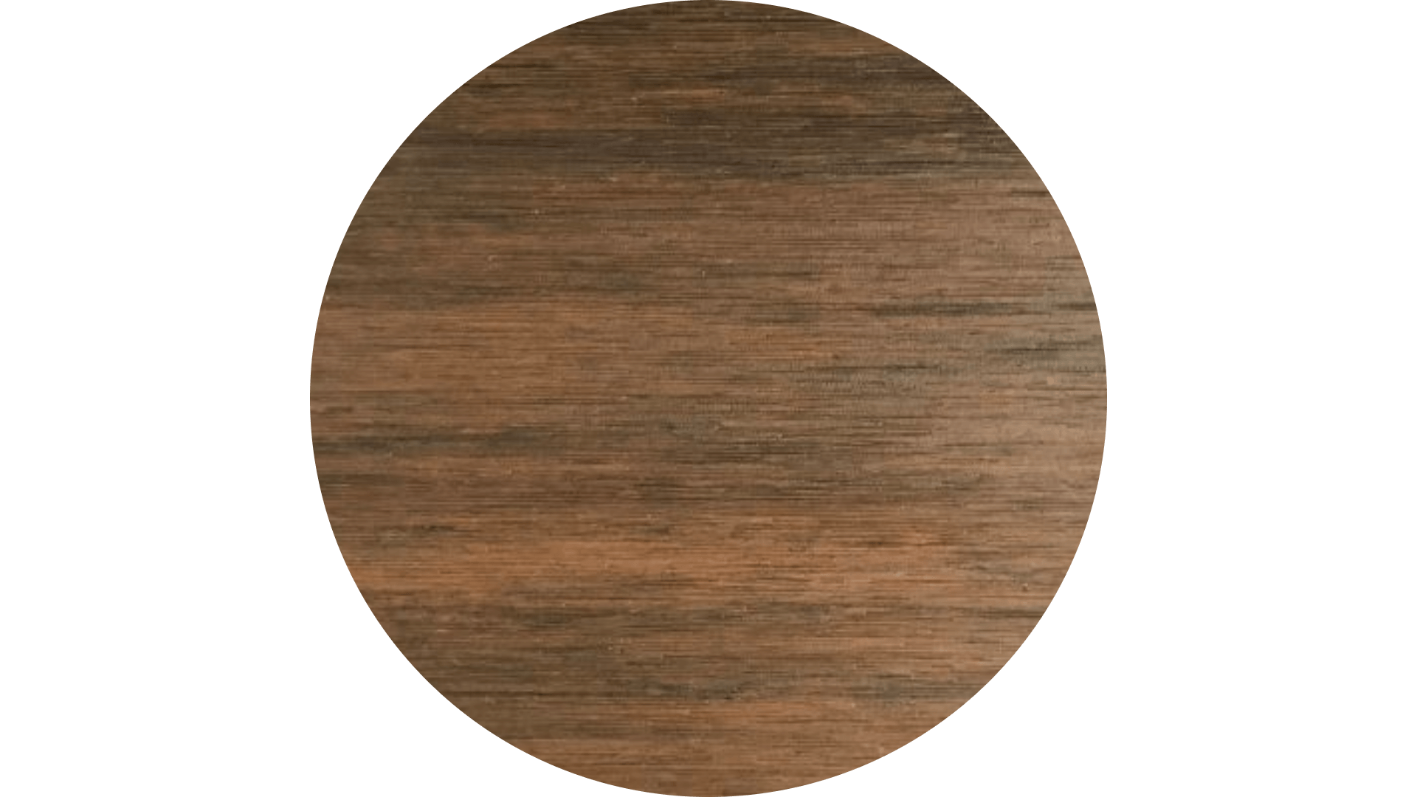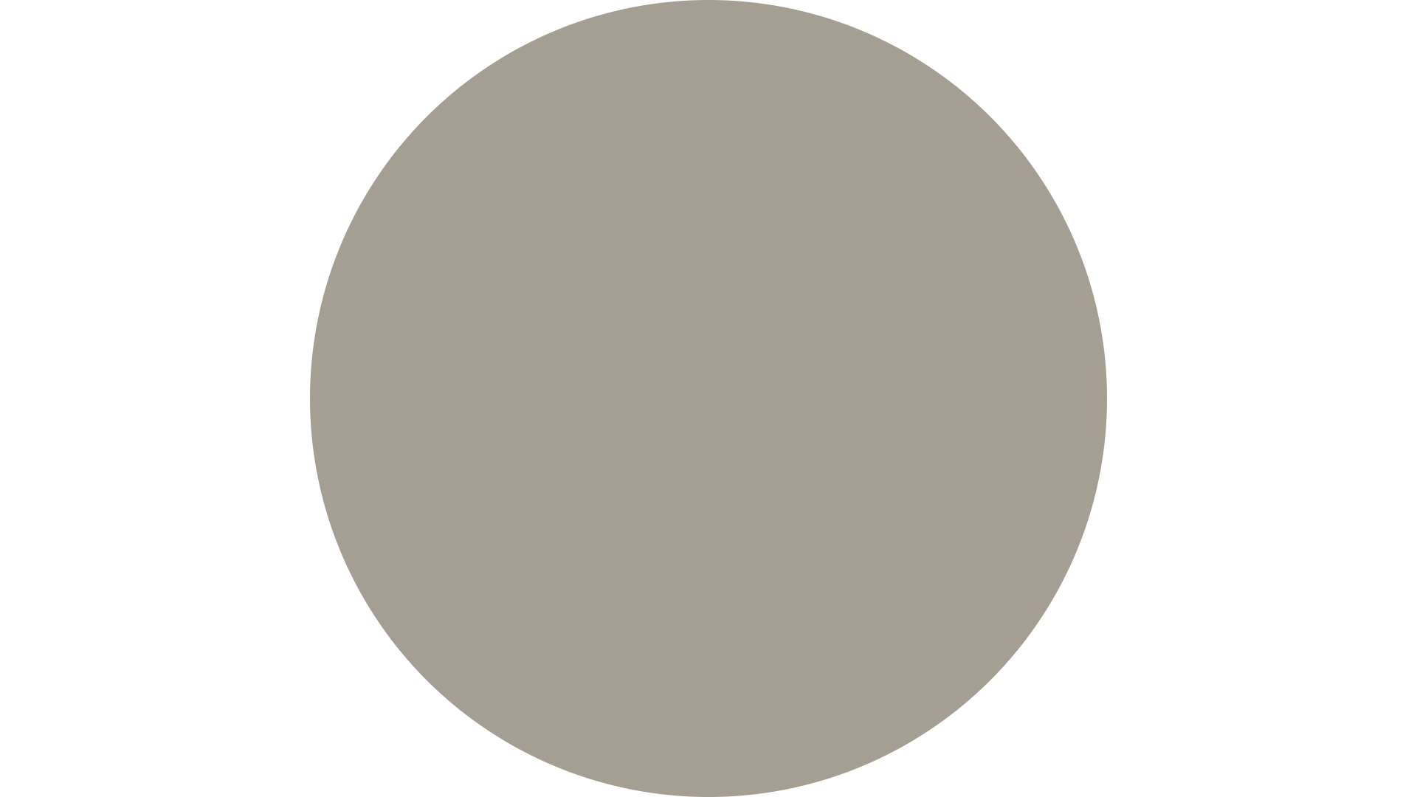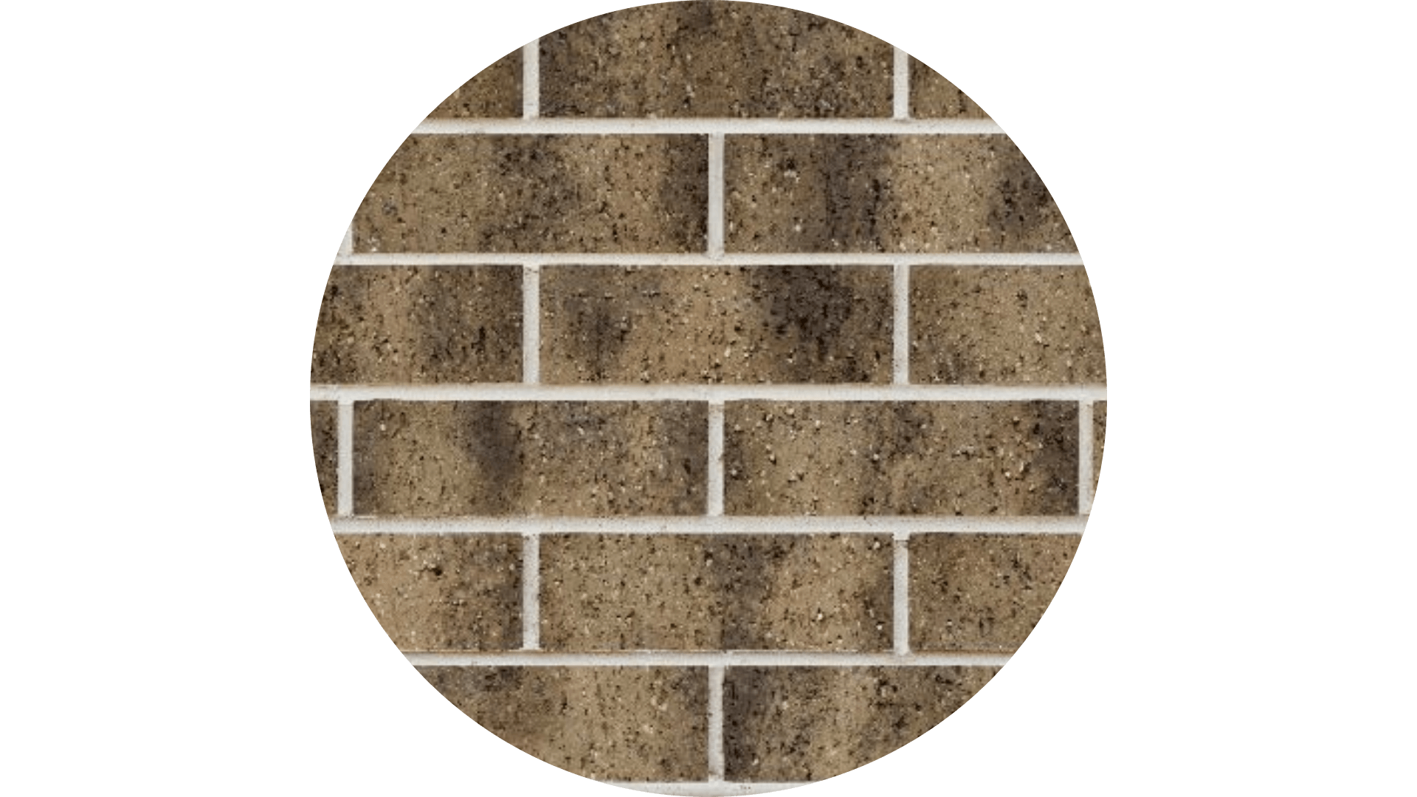Exterior Colour Scheme - Sage
Double Storey
Awash with grounding neutrals, light beiges and warm natural hues, our Sage colour scheme will create an engaging exterior that is instantly welcoming; it will feel like a sigh of relief at the end of a long day, gently coaxing you inside.
This versatile facade is complemented by modern, two-tone natural timber cladding, and offset by a mixture of dark and light natural colours.
Double Storey Facades - Sage
Scheme Highlight
The Sage colour scheme is an ode to the natural colours of the Australian landscape. With beachy beige and grey-greens complemented by dark chocolate browns, Sage is reminsicent of native flora. Dulux Acratex in Beach Woods is the canvas allowing these design elements to shine.
Weatherboard cladding*
Dulux
Mangaweka
*Item is not required for all facades.
Please note: all selections are subject to developer approval.
Colour Compare Tool
Our Colour Compare Tool is the perfect way to compare your favourite facades and our six stunning colour schemes.
Follow these three basic steps to start creating your dream home:
- Select your Double Storey facade
- Use the drop down menus to select which colour schemes you want to compare
- Drag the comparison tool to see the key differences
Images are for illustrative purposes only and may depict features not supplied by Carlisle Homes including landscaping, fencing, window furnishings, wall furnishings, decorative lighting, décor, furniture and flat profile roof tiles (some of these items may be available at an additional cost) they may also vary between house type and house size selected. Windows, front entry doors and frames are commonly altered to the facade to suit room layouts in different house designs and to suit different house widths. Please refer to the specific master drawings of the house type and size selected for the exact façade details.
©️️ Reproduction in any form either in whole or in part is strictly forbidden. CARLISLE HOMES PTY LTD ABN 86 106 263 209. Company Registration Number CDB-U 50143.

