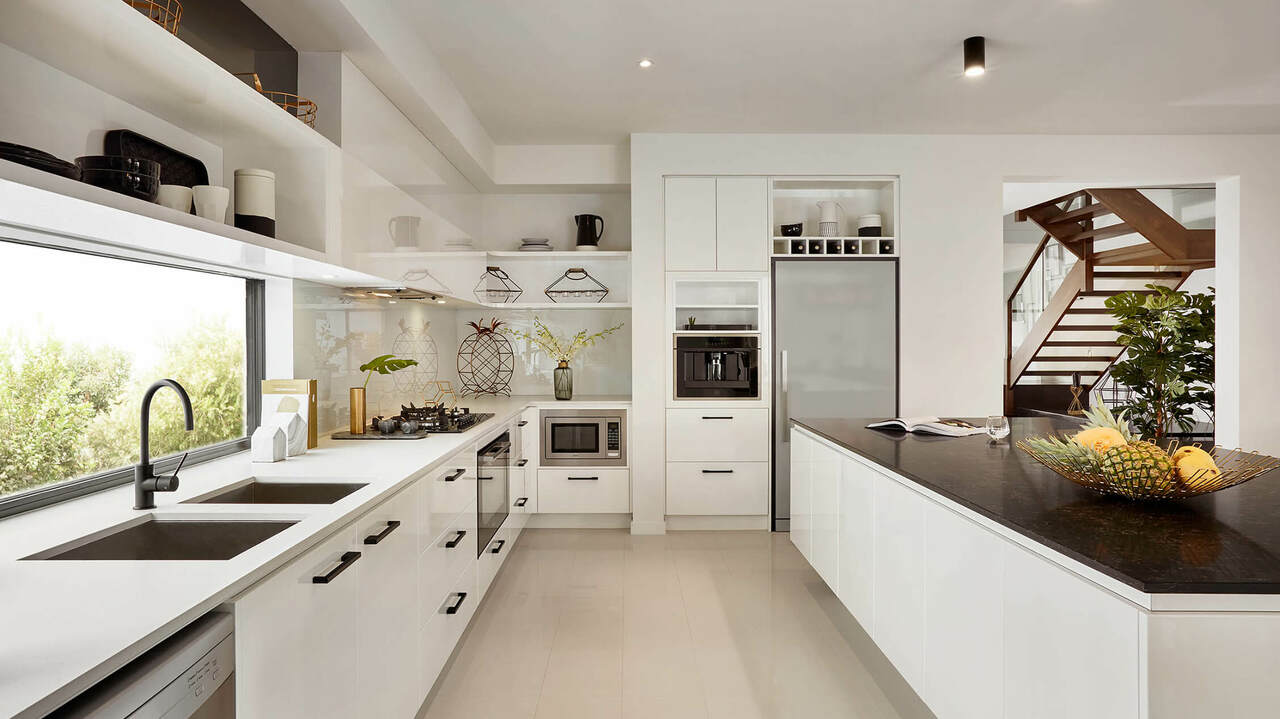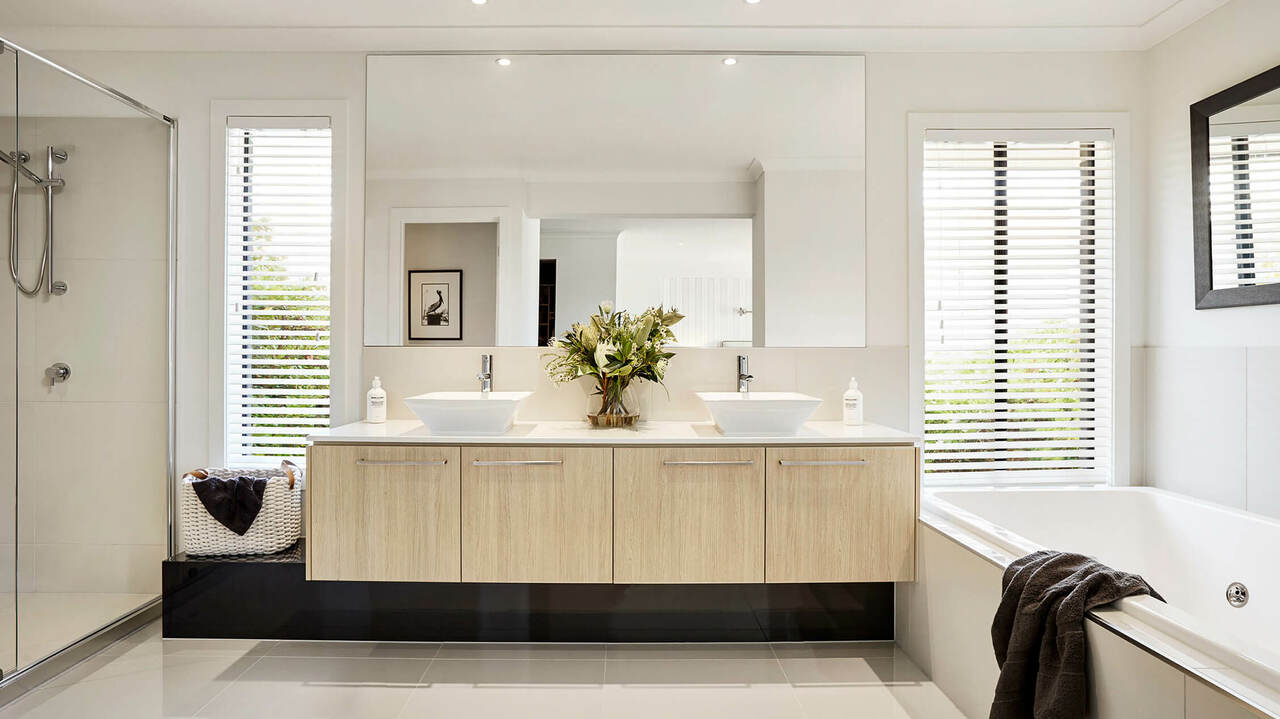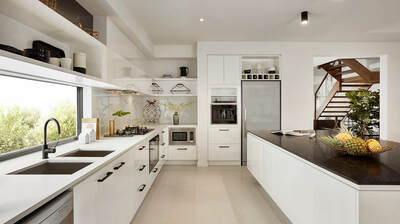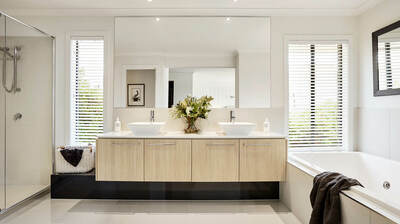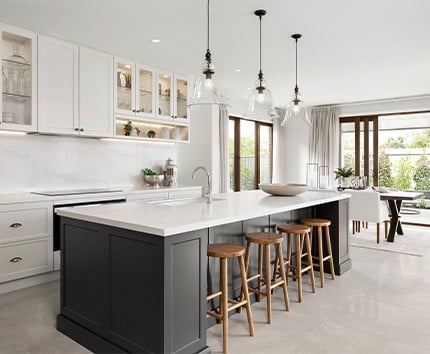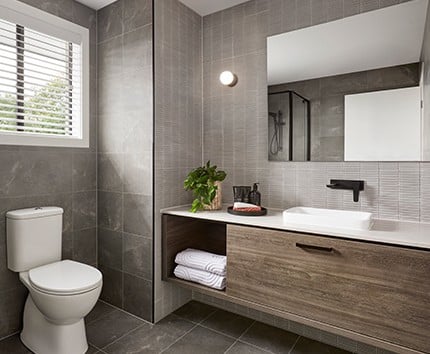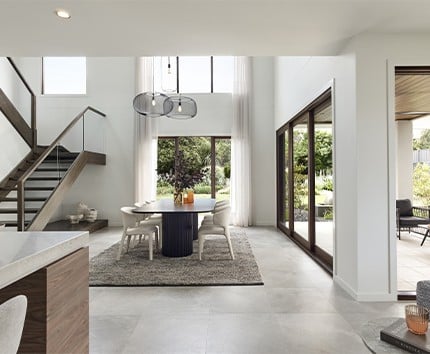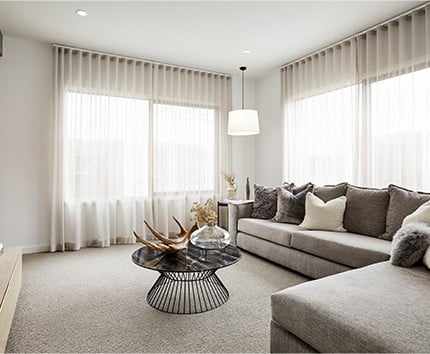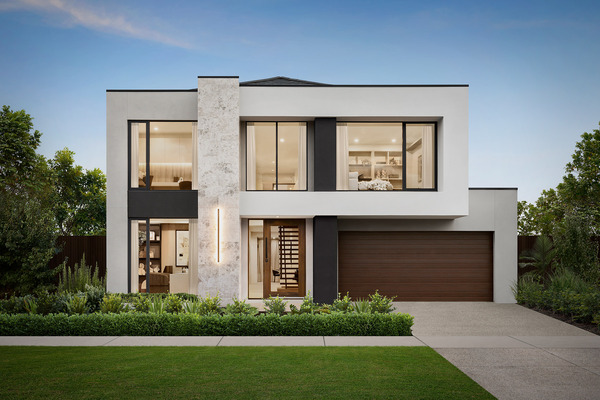
Affinity Collection
Why Carlisle
At Carlisle, we place service excellence at the core of all our endeavours, which has helped us maintain our position as the leading provider of homes in Melbourne and Geelong.
Our Affinity Collection features sophisticated designs with exquisite architectural detailing, ensuring that you experience luxury every day. These homes have meticulously crafted open-plan living spaces and come with an extensive range of premium inclusions to make your home uniquely yours.

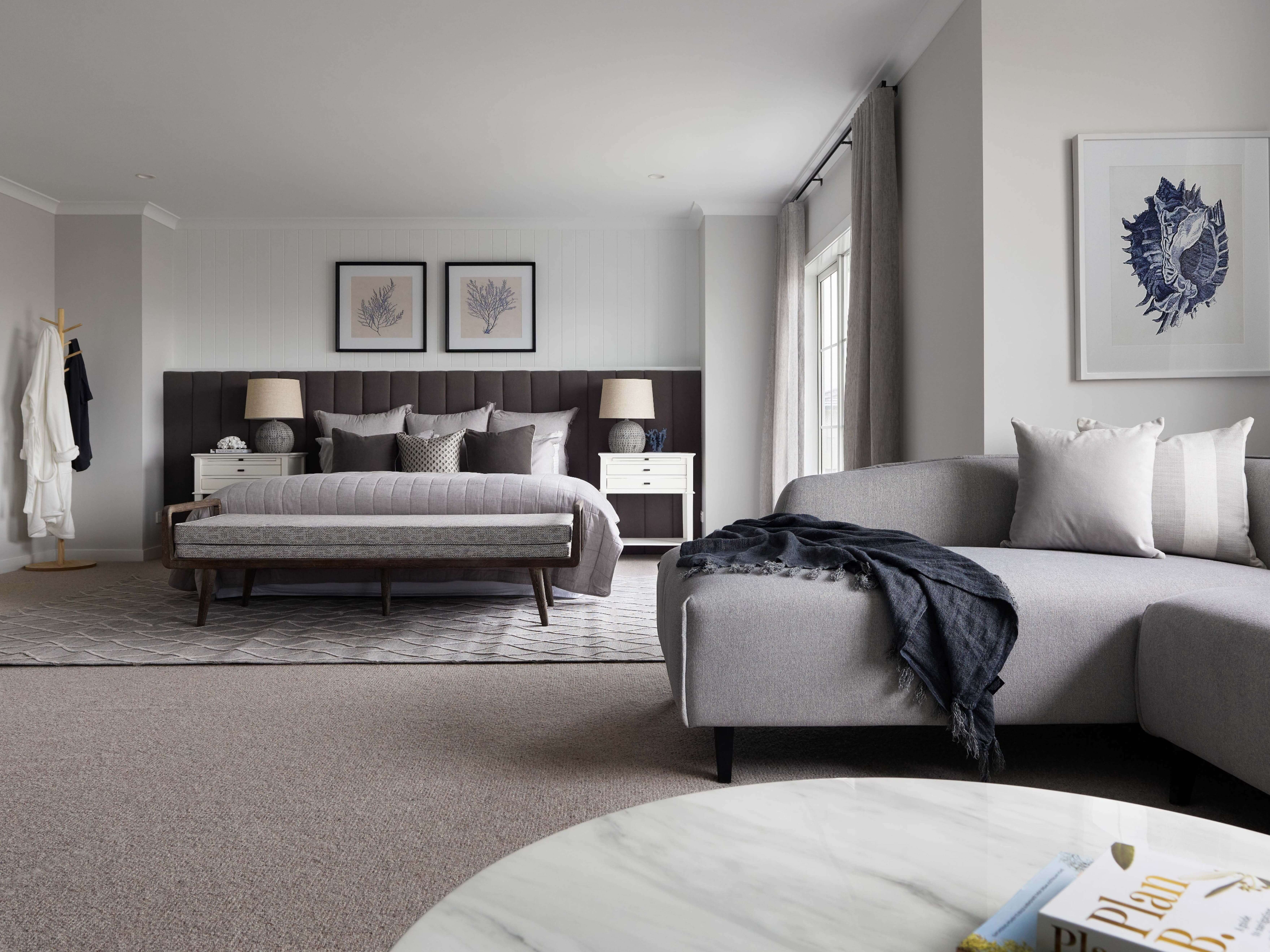
Who is this range for?
Created without compromise, the Affinity Collection makes luxury living a daily reality.
Ideal for upgraders, knockdown rebuilds, or for those who want to impress with a void home design, the refined facades and carefully zoned living areas brimming with designer details will inspire everyone who visits.
Our Affinity Collection features
Our Affinity Collection is full of designer home designs that showcase seamless and light-filled open-plan living, including:
- 29 - 60sq home designs
- 12.5 - 16m home blocks
- Over 50 luxurious floorplans
- The ability to customise your home with our Spectra Showroom
- Floorplans that epitomise luxury with voids
Affinity Inclusions
Kitchen 365 Day Inclusions:
- Overhead cupboards
- Clear float glass splashback in your choice of colour
- Open shelf and wine rack
- Large pot drawers
Living 365 Day Inclusions:
- Undercover alfresco with plaster lined ceiling
- 2590mm ceiling height to single storey homes and ground floor of double storey homes
- 75mm cove cornice and 67mm x 12mm skirting boards
- Three coat Dulux premium matt paint
Ensuite 365 Day Inclusions:
- Polished-edge mirror to width of vanity
- Designer rectangular spa
- Chrome slide rail with microphone outlet
- Semi-frameless 2000mm high shower screen with pivot door
Bathroom 365 Day Inclusions:
- Polished-edge mirror
- Feature acrylic bath
- Feature floating vanity unit
Upgrade Options
Designer Kitchen
- Caesarstone Benchtops
- Silk Finish Cabinetry
- Butler's Pantry Fitout
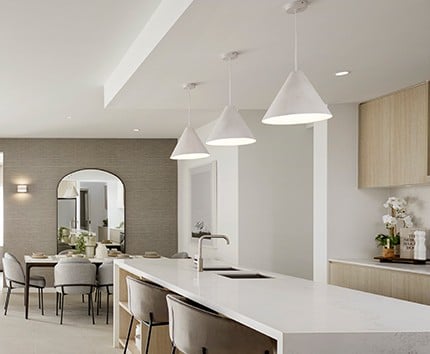
Electrical
- Additional LED Downlights
- Evaporative Cooling
- Refrigerated Air Conditioning
Opulent Bathroom
- Caesarstone Benchtops
- Full Height Tiling
- Feature Matt Black Tapware
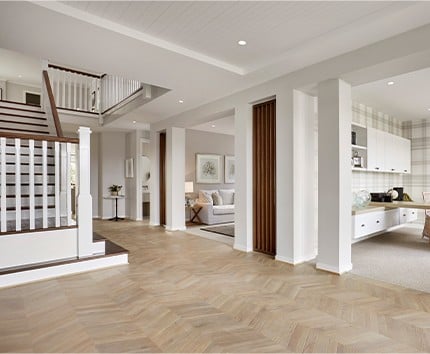
Premium Flooring
- Porcelain Floor Tiles
- Engineered Timber Flooring
- Plush Carpet
Luxury Living
- Feature Timber Staircase
- Boutique Alfresco Door
- Double Glazing to Windows
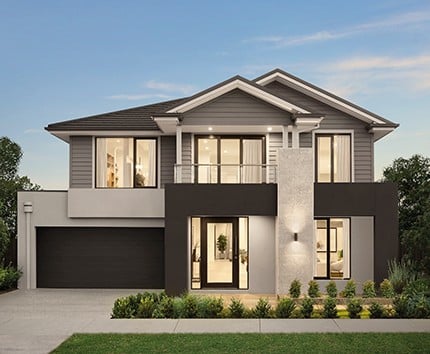
Stunning Streetscape
- Timber-Look Garage Door
- Additional Render Detail
- External Pillar Lighting
Extravagant Heights
- 2740mm High Ceilings
- Square Set Cornices
- Premium Architraves
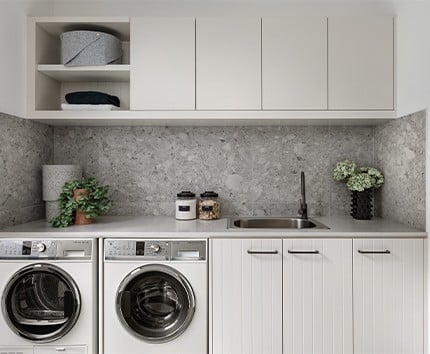
Laundry Fitout
- Caesarstone Benchtops
- Overhead Cabinetry
- Feature Matt Black Tapware
Explore these homes from the range
Our most popular Affinity Collection floorplans feature stunning open-plan spaces to impress your family, friends, and neighbours.

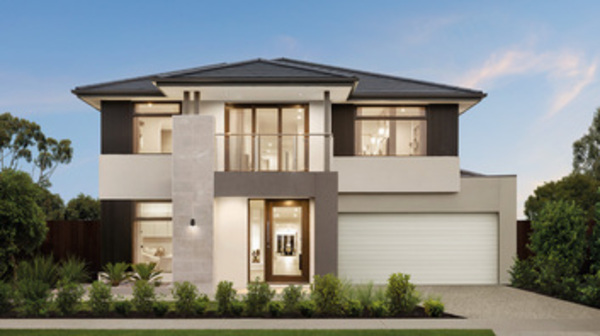
Canterbury: Timeless Style and Functional Design
View Home Design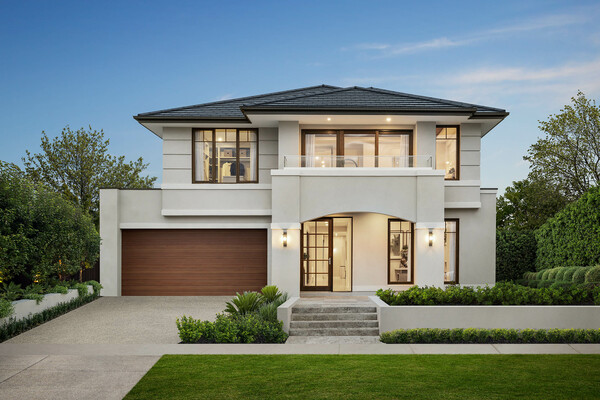
Sorrento: Elegant Living with Coastal Inspiration
View Home Design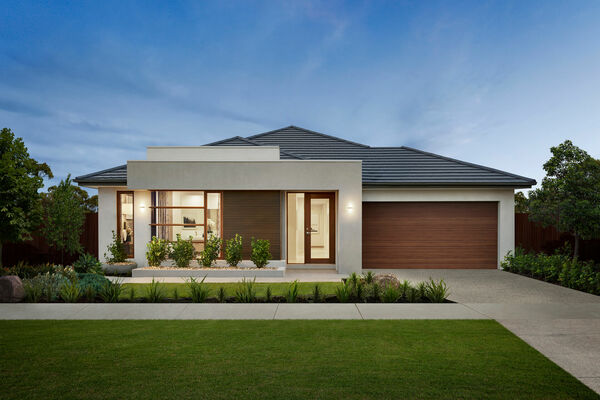
Clovelly: Stylish Home Design for Modern Families
View Home Design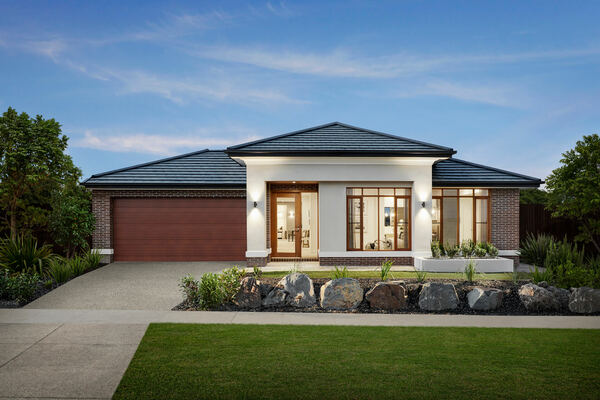
Matisse: Elegant and Functional Family Living
View Home Design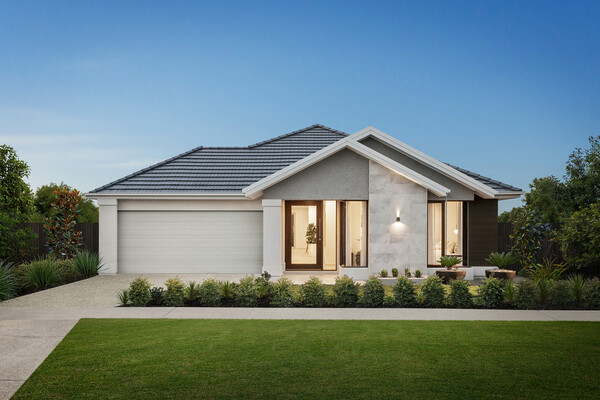
Sebel: Elegant and Stylish Family Home Design
View Home DesignAffinity homes on display
Our Affinity homes are currently on display at 15 display locations across Melbourne. Click below to view more details about each display centre, or take a virtual tour from the comfort of your home.
Looking for inspiration on your next home?
Bring your ideas to life with our Inspire Gallery!
View hundreds of images from our most popular home designs to visualise exactly how you want your house to look, inside and out.
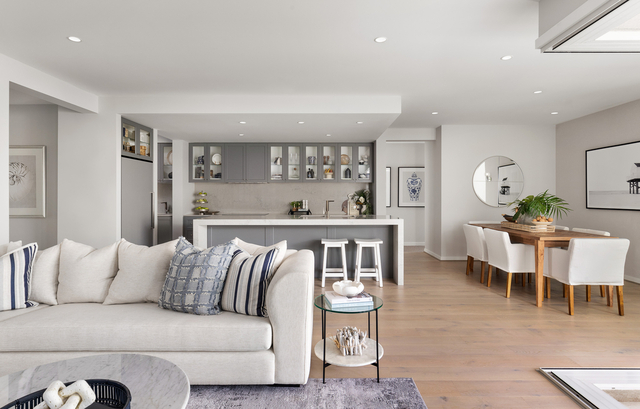
Testimonials
At Carlisle Homes we are dedicated to exceeding our customers' expectations; we want to help our customers build the home they’ve always imagined.

Michael & Tina
From renovations to custom-designed duplexes, Michael and Tina chose Carlisle for their dream home, opting for a knockdown rebuild that exceeded expectations.
View testimonial
Mitar & Tracey
With location a priority and a very clear idea of what they wanted in a new home, this clever couple made early plans to knockdown and rebuild.
View testimonial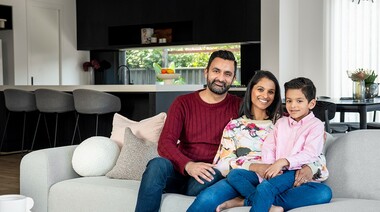
Sameer & Priya
Sameer and Priya chose the Montague Grand floorplan for its space and brightness, creating a home tailored to their family’s unique needs and dreams.
View testimonialBuilding process
At Carlisle, we believe that the process of building should be a transparent, straightforward, and enjoyable one; where you are across exactly what to expect and when. We will help guide you through all the principal phases of building from pre-site to construction to warranty.
Frequently asked questions
How long does it take to build an Affinity Collection home?
At Carlisle Homes, we strive to make the entire building process easy to understand and transparent for our clients. On average, it takes 7-10 months to complete the building process, which consists of three phases: pre-site, construction, and warranty.
During the pre-site phase, you can finalize your house plans and select the finishes that best suit your preferences. Our team will also obtain necessary loan approvals and permits, and you may be asked to sign some official documents.
The construction phase, which lasts between 16-24 weeks, can be tracked through Carlisle Connect. By the end of this phase, you can expect to receive the keys to your new home.
In the warranty phase, you will be able to submit warranty requests at your convenience using your computer or smart device. You can also attach photos to your requests, and we will guide you through the entire process.
Can I knock down my existing home and build an Affinity Collection home?
This all depends on your location. Our Affinity Collection floorplans are constructed across Melbourne and Geelong, while our knockdown rebuild services are restricted to specific areas. Check out our build zone map to see if your postcode is eligible.
How much does it cost to build an Affinity Collection home?
Our Affinity Collection homes range between $398,900 for a 29 square single storey home and $698,400 for a 60 square double storey home. Our commitment is to ensure that quality is never compromised, even as we make luxury affordable. If you have any queries about cost, please don't hesitate to contact us. Additionally, we offer a fixed price guarantee, so you won't be surprised by the final price of your home construction project.
What inclusions does Carlisle Homes offer?
Our Affinity Collection homes boast an unparalleled selection of opulent inclusions, ensuring that your home will be a luxurious and distinctive masterpiece. With these exclusive inclusions, you can indulge in the finest European appliances, designer tapware, and elegant kitchens, complete with expansive island benches and a wide variety of other lavish options. These features allow you to personalise your home to your exact standards, creating a truly indulgent living experience.
Enquire now
Have questions about our Affinity Collection floorplans, standard inclusions, or build process? Or are you ready to speak to one of our expert Sales Consultants? Let us know how we can help you get in to your new dream home.
Privacy Notice
Your information is collected by Carlisle Homes Pty Ltd and will be used and held in accordance with our Privacy Policy. This information is collected for the purpose of inclusion on our communications database and for the purpose of providing access to key features on our website. The purpose of this communications database is to provide members with information about Carlisle Homes and/or our related services or products. For further information on our Privacy Policy or our complaints process please read our Privacy Policy.

