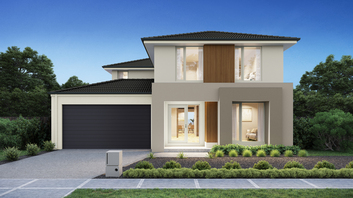
Pine
Pine heroes natural but confident hues that lend themselves to warm, cosy interiors, creating double storey homes that complement tree-lined streets.
View schemeWe’ve created a range of contemporary internal and external colour schemes to choose from. Select the colour palette that best reflects your personal style and makes your home truly yours, inside and out.
Bring your dream home to life. Easy.

Pine heroes natural but confident hues that lend themselves to warm, cosy interiors, creating double storey homes that complement tree-lined streets.
View scheme
Trimmed with subtle warm beiges and natural greyish browns, Orchid Double Storey homes can be personalised with an array of other complementary hues.
View scheme
Awash with grounding neutrals, light beiges and warm natural hues, our Sage colour scheme will create an engaging Double Storey exterior that is instantly welcoming.
View scheme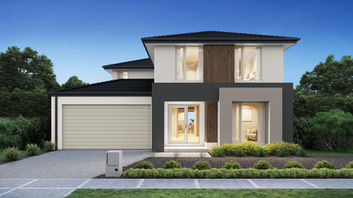
With textured whites and warm undertones at the fore, Maple Double Storey homes achieve unrivalled elegance without compromising on comfort.
View scheme
The beautiful greiges and mauve undertones of Clove create a warm but intriguing Double Storey aesthetic, complemented by woodish-grey and ebony trims.
View scheme
Mahogany will create a premium façade that simply oozes sophistication. Its rich hues will turn both modern and traditional-style Double Storey homes into elegant, stylish abodes.
View scheme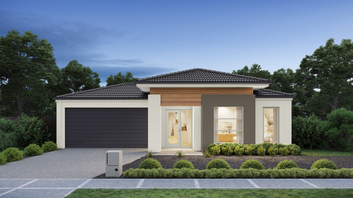
Pine heroes natural but confident hues that lend themselves to warm, cosy interiors, that create single storey homes that complement tree-lined streets.
View scheme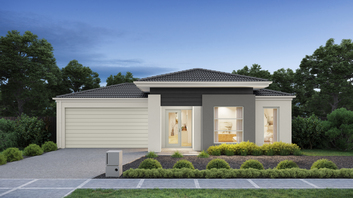
Trimmed with subtle warm beiges and natural greyish browns, Orchid Single Storey homes can be personalised with an array of other complementary hues.
View scheme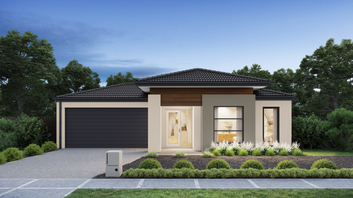
Awash with grounding neutrals, light beiges and warm natural hues, our Sage colour scheme will create an engaging Single Storey exterior that is instantly welcoming.
View scheme
With textured whites and warm undertones at the fore, Maple Single Storey homes achieve unrivalled elegance without compromising on comfort.
View scheme
The beautiful greiges and mauve undertones of Clove, create a warm but intriguing Single Storey aesthetic, complemented by woodish-grey and ebony trims.
View scheme
Mahogany will create a premium façade that simply oozes sophistication. Its rich hues will turn both modern and traditional-style Single Storey homes into elegant, stylish abodes.
View scheme
The white hues, light oak accents and raw concrete benchtops of this the Coastal scheme will make you feel as though you’re living just seconds from the beach.
View scheme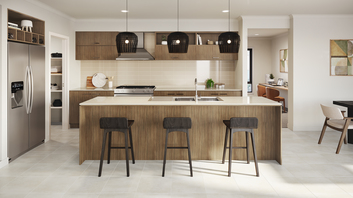
With its walnut timber accents, rich, autumnal hues, and warm, dusky tones, Woodland will create a tranquil, forest-like ambience and turn your home into a sanctuary.
View scheme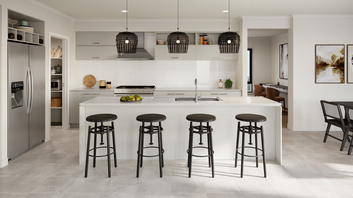
With warm sarsen greys and hints of rural oak timber scattered throughout your new abode, Botanical is the perfect backdrop for your foliage.
View scheme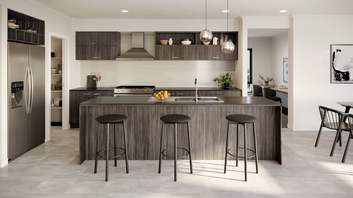
Dusk strikes the perfect balance between light and dark with a combination of dusky-toned benchtops and sprightly splashbacks and floorboards.
View scheme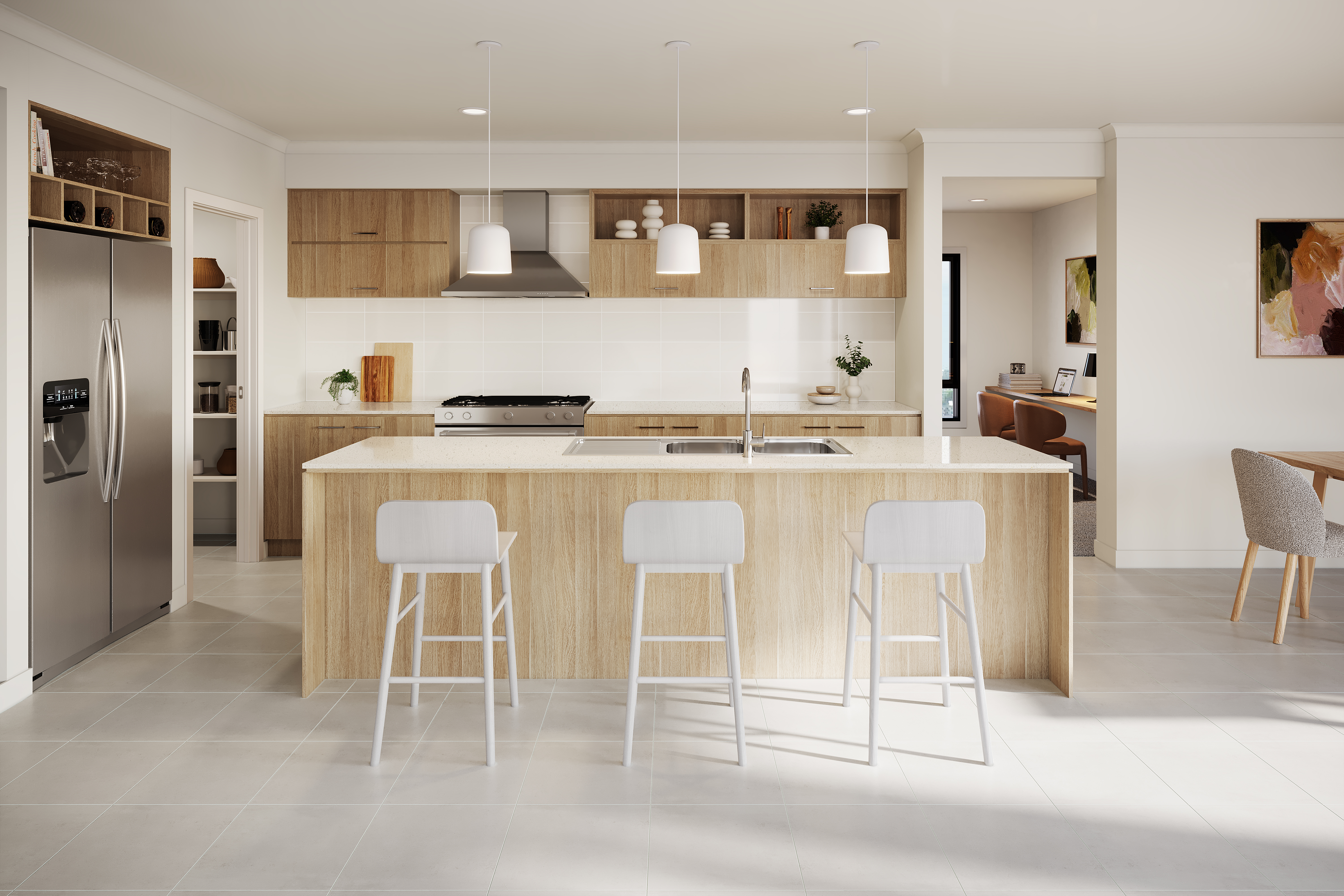
Inspired by the tasteful simplicity of traditional Scandinavian design, our Alpine colour scheme is perfect for people who need a respite from the hustle and bustle of everyday life.
View scheme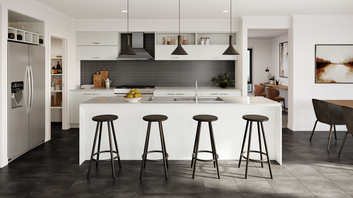
Urban Savanna mimics the look and feel of an edgy inner-city abode. Featuring rich tones, timber accents and dark floor tiles, Urban Savanna will add instant intrigue to your home.
View schemeSign up to get the latest news from Carlisle Homes including exclusive offers, new home designs, and the latest trends and inspiration.