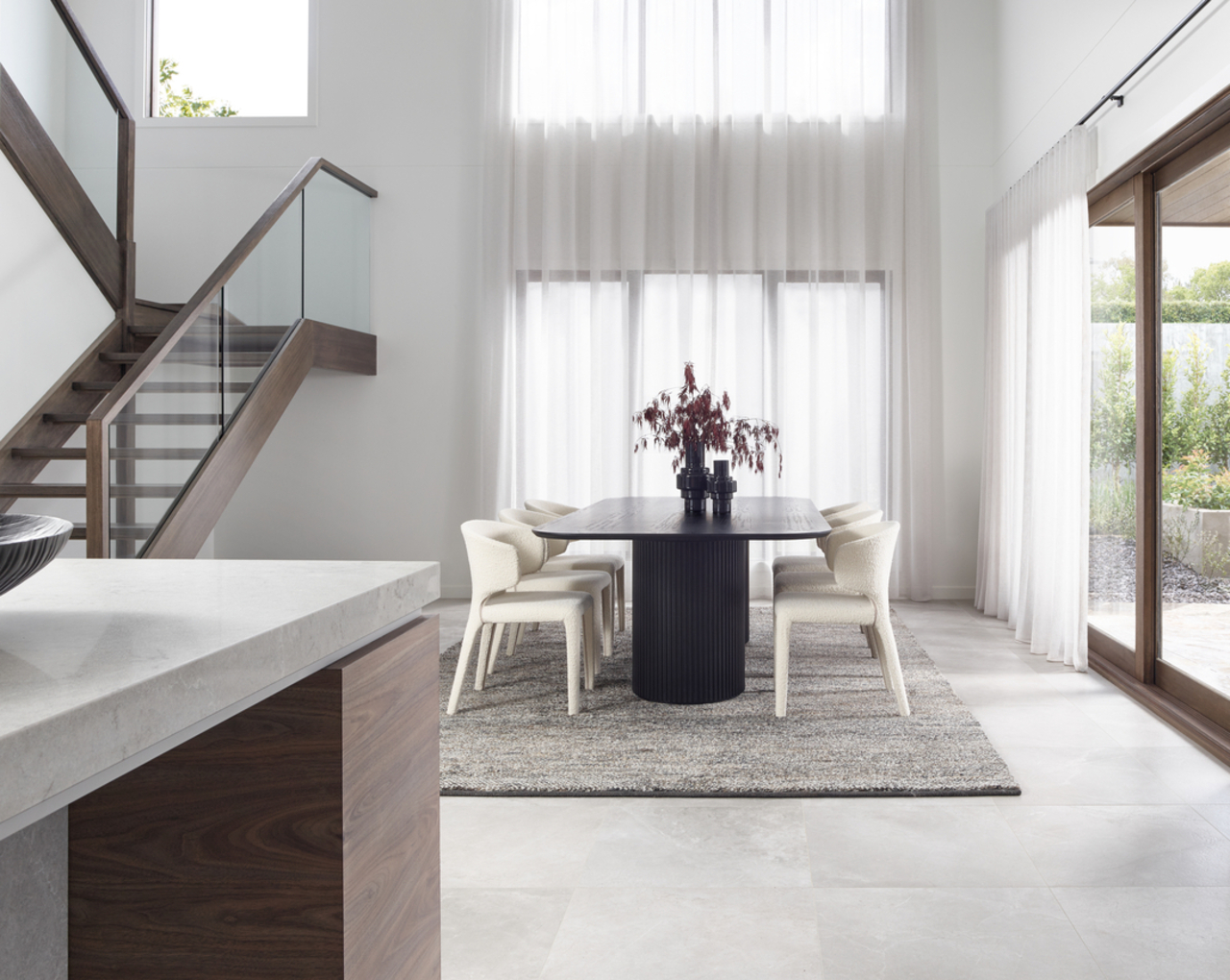What are Raked Ceilings, Atriums and Voids
by Ricky D'Alesio, Senior Designer
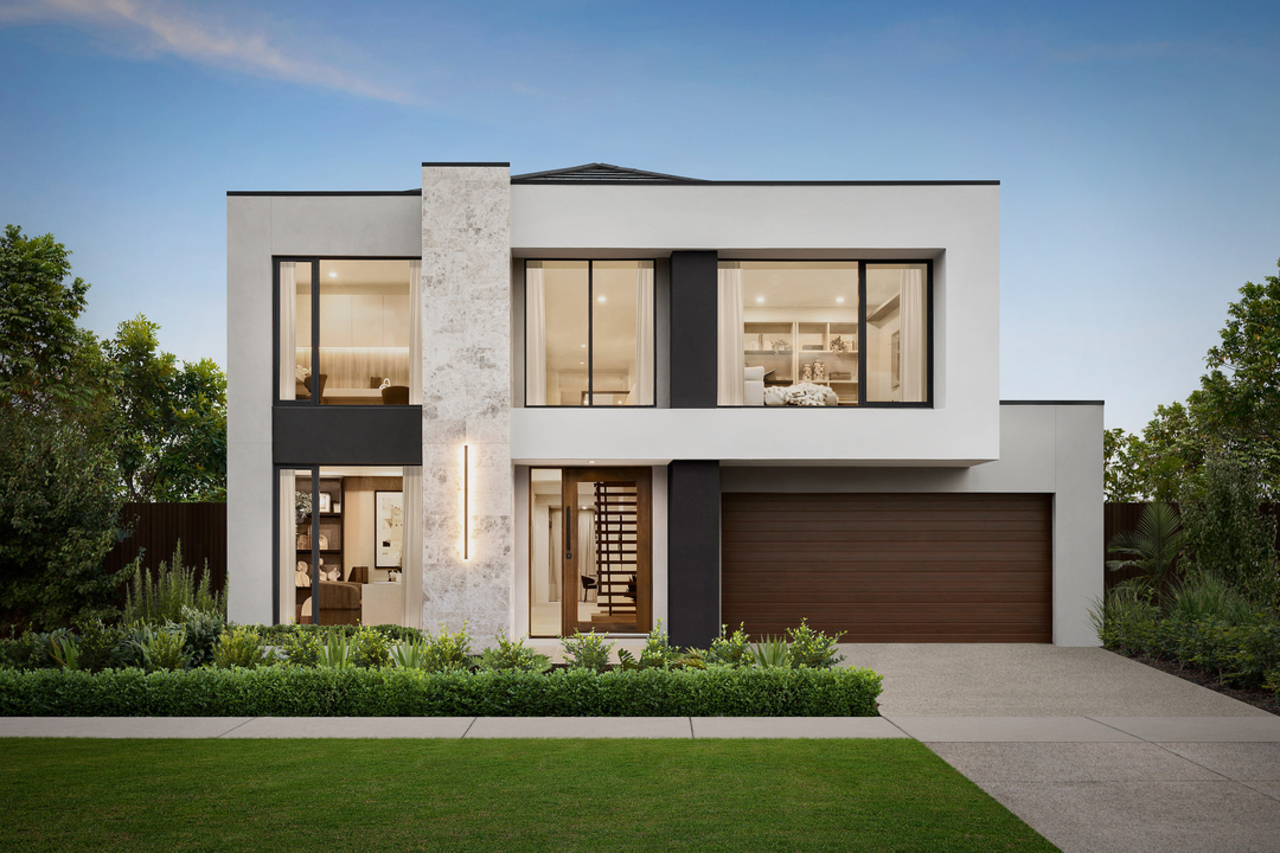
Astoria Grand Master, Bankside Display Centre
The right ceiling design can completely transform a home, adding light, space and architectural character. Features like raked ceilings, atriums and voids are becoming increasingly popular in modern new home designs, offering unique ways to maximise height, improve natural light and create a stunning sense of openness.
Whether you want the clean, sloped line of a raked ceiling, or the openness of an atrium or void, we now offer these design elements into a collection of new home designs.
In this blog, we’ll explore the differences between each ceiling type and whether they can work for you in your new home.
Raked Ceilings: Sloping height and architectural appeal
Raked ceilings, also known as cathedral ceilings or vaulted ceilings, are designed with angled or sloped lines, often following the roof’s pitch, rather than remaining flat. Raked ceilings enhance both natural and artificial light, making homes appear brighter and larger, as the raised ceiling height creates a sense of openness. Raked ceilings are especially popular in open plan living areas of new home designs.
Key Benefits of Raked Ceilings:
- Added Height: The dramatic effect of the sloping ceiling adds visual interest, making homes feel larger and more expansive.
- Natural Light: Angled surfaces help reflect light, making spaces feel brighter.
- Aesthetic Appeal: Adding a unique dimension to the interior where the eye is drawn upward, raked ceilings work best in main living areas and family zones.
Explore the Rothwell 29 at Woodlea Display Village
The Rothwell 29, one of our latest new home designs, showcases a stunning raked ceiling in the main living and dining areas. This feature enhances the space with light and height, creating an inviting, airy atmosphere that’s perfect for family living and entertaining.
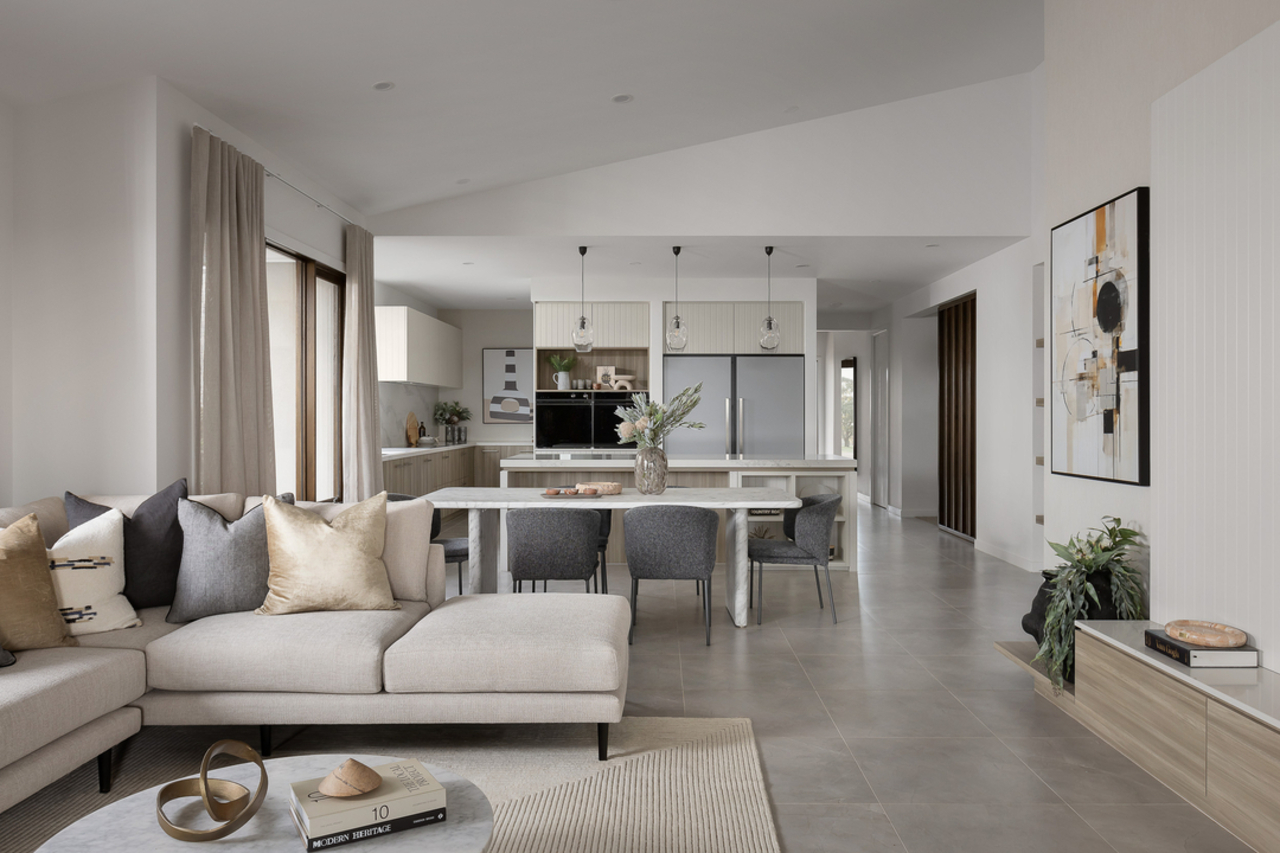
Living and Dining as seen in our Rothwell 29 at our Woodlea Display Village in Aintree
Atriums and Voids: Vertical Spaces Between Floors
While there are many benefits of a raked ceiling, dramatic architectural features like atriums and voids are becoming increasingly popular, as they transform living spaces more radically. Atriums and voids lift the ceiling to the highest point of the home by extending through two or more levels of a home - completely redefining the space, flooding the area with natural light, as well as creating seamless connections between floors.
What’s the Difference Between Atriums and Voids?
- Atriums:
An atrium is typically a glass-covered or open-air section of a home, usually bordered by glass walls or doors, allowing natural light to flood the interior spaces and living rooms, and enhance air flow. - Voids:
In contrast, a void refers to an intentional open space within a building’s structure that extends through one or more floors. This feature utilises larger windows and higher ceilings to add a vertical dimension to the living space, providing dynamic visual connections between different levels of the home. Whether opening up over a living room, staircase or entryway, voids create dramatic extra space with significant visual appeal.
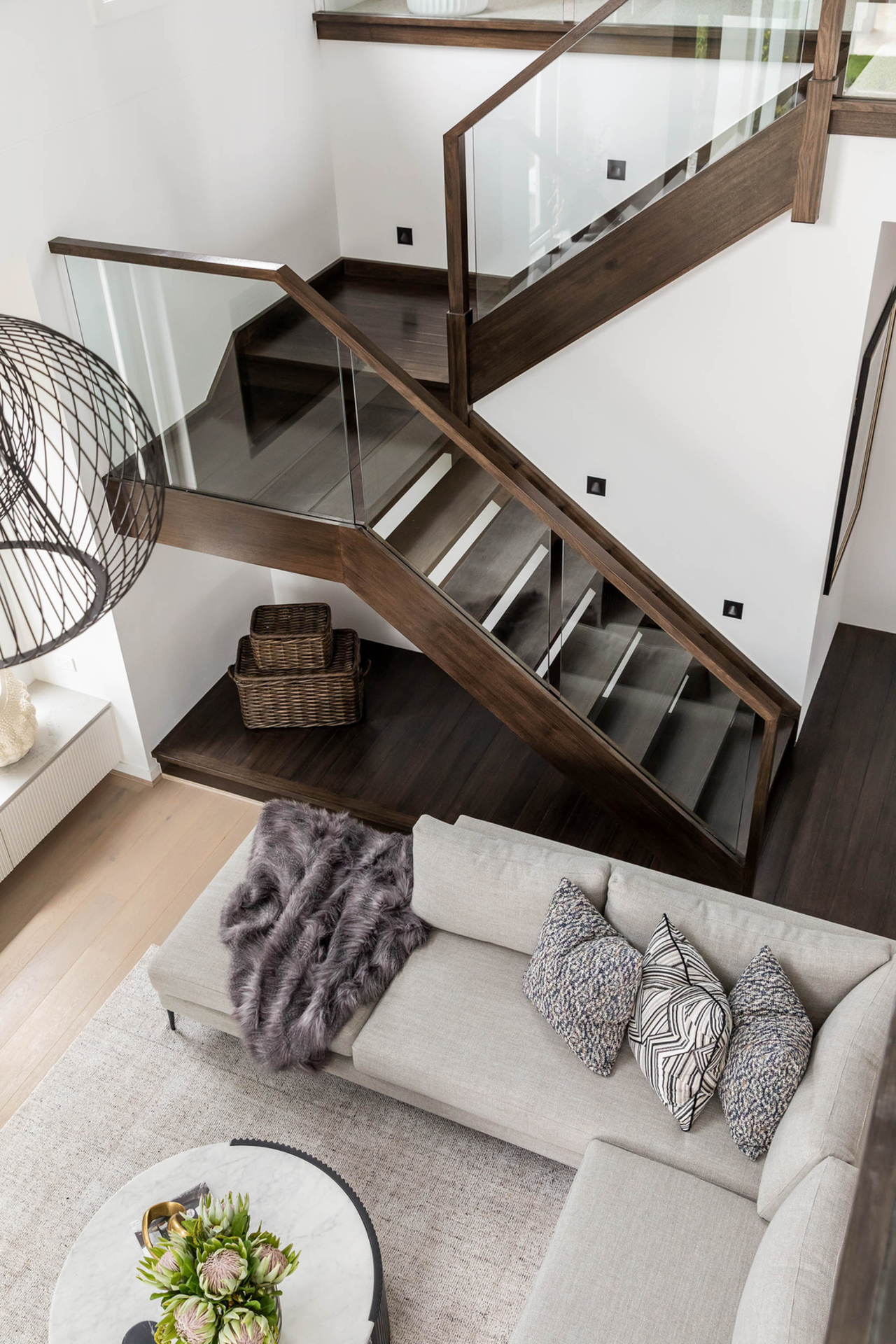
Explore the Sorrento Grand Deluxe Atrium 48 home on display at Mt Atkinson Estate or discover the virtual tour here.
Key Benefits of Atriums and Voids:
- Add Height and Space: Atriums and voids physically open up and expand the vertical space and structure within the home, adding sophistication and luxury to interiors. They also allow for creative design elements, such as indoor gardens or statement lighting, improving the functionality and flexibility of the living spaces within the home.
- Abundant Natural Light: Large windows across both floors of a home allow light to cascade through multiple levels – introducing biophilic elements that add greenery to parts of the home – connecting indoor spaces to the outdoors.
- Improved Air Flow: Enhances natural ventilation and creates a healthier, fresher living environment.
- Architectural Impact: Adds a standout design feature that transforms your home into a visually striking masterpiece. Whether it’s a void above a staircase, or atrium above a dining area – they have the ability to amplify light and space which adds elegance and luxury to any modern home design.
Where are Voids and Atriums Used?
Whilst raked ceilings are typically used in the main living areas of homes, where they follow the roof’s pitch and capitalise on the space’s larger size, atrium and voids offer flexible application across various home styles.
Moreover, atriums and voids enhance spatial dynamics and suit contemporary homes where unique design features and optimal use of natural light are highly valued. Unlike raked ceilings, incorporating atriums and voids does not necessitate altering the facade or roofline of your home, making them a versatile design choice.
At Carlisle, our designs frequently incorporate atrium and void designs in several key parts of the home including kitchen areas, in an open plan living room, above meals or dining spaces and entryways. These features when paired with taller ceilings and elegant sheer window furnishings, add a huge touch of class and sophistication to the interior design of a home.
Our Interior Design team works hard to incorporate the latest design trends and preferences. Visit any of our display homes featuring a raked ceiling, atrium or void to understand how dramatically it can change the internal space of a home.
Discover the latest trends in floor to ceiling window furnishings
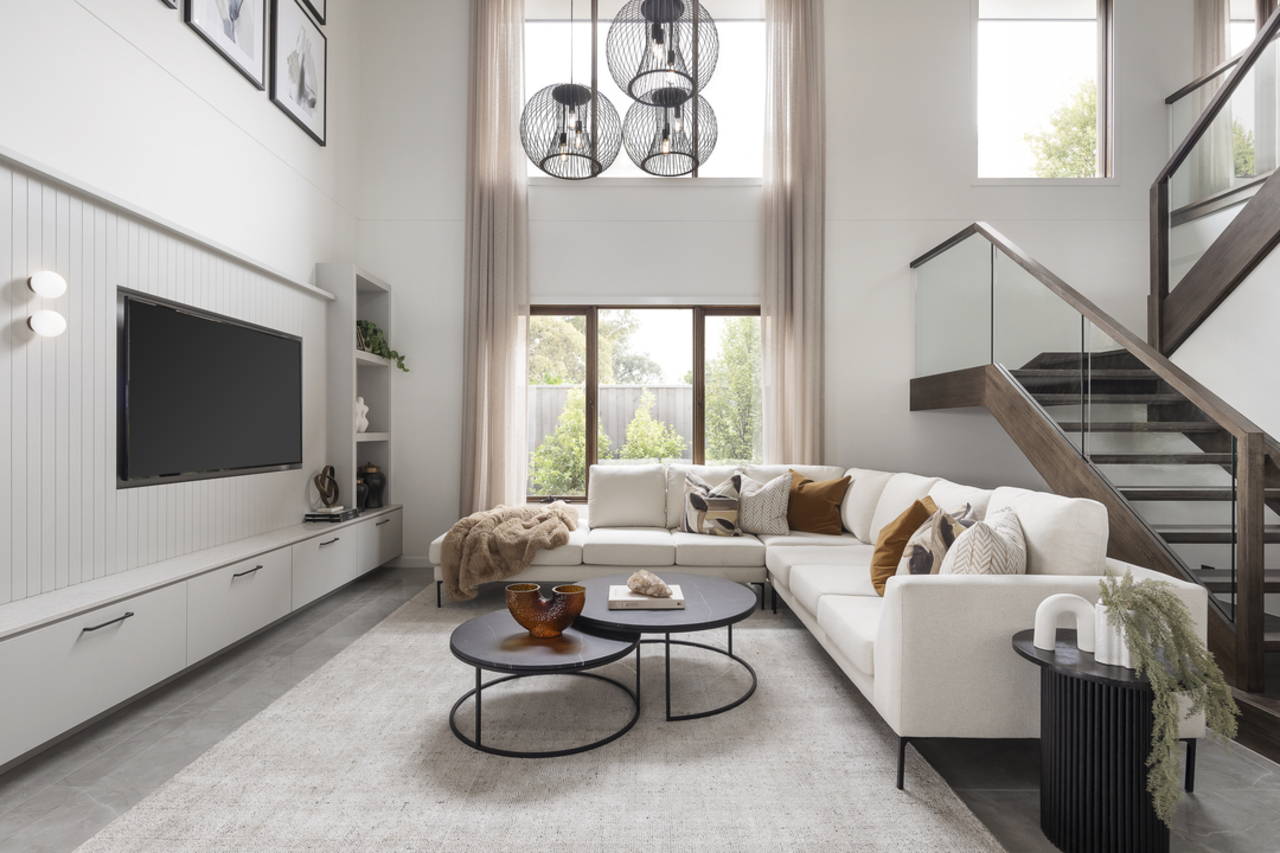
Atrium design as seen in our Canterbury Grand Deluxe Atrium 58 at our Berwick Waters Display Centre
Carlisle Homes’ Integration of Raked Ceilings, Atriums and Voids in New Home Designs
Raked ceilings, atriums and voids are highly sought-after features that can significantly increase a home's market appeal. These elements enhance both the practical and aesthetic qualities of a space, making homes more attractive to buyers seeking unique properties with modern amenities and standout architectural details. Their perceived ability to add space, height, and luxury often commands higher resale values in the real estate market.
Anticipating the growing desire to harmonise natural beauty with modern living, Carlisle, one of Melbourne’s leading builders, has incorporated raked ceilings, atriums and voids into several new home design collections.
The Astoria Grand Atrium 54 and the Montpellier Grand Master Atrium 54
The Astoria Grand Atrium 54 and the Montpellier Grand Master Atrium 54 are defined by an expansive atrium over the living area, creating a sense of openness. This feature allows more light to pour into this already bright and inviting home, creating a warm and airy ambience through the space and a harmonious connection between the two levels of the home.
The Canterbury Grand Atrium Series
The Canterbury Grand Atrium Series includes a magnificent atrium over the living area, offering more space that enhances both the aesthetic and functional quality of the home.
The Canterbury Grand Atrium Series includes the:
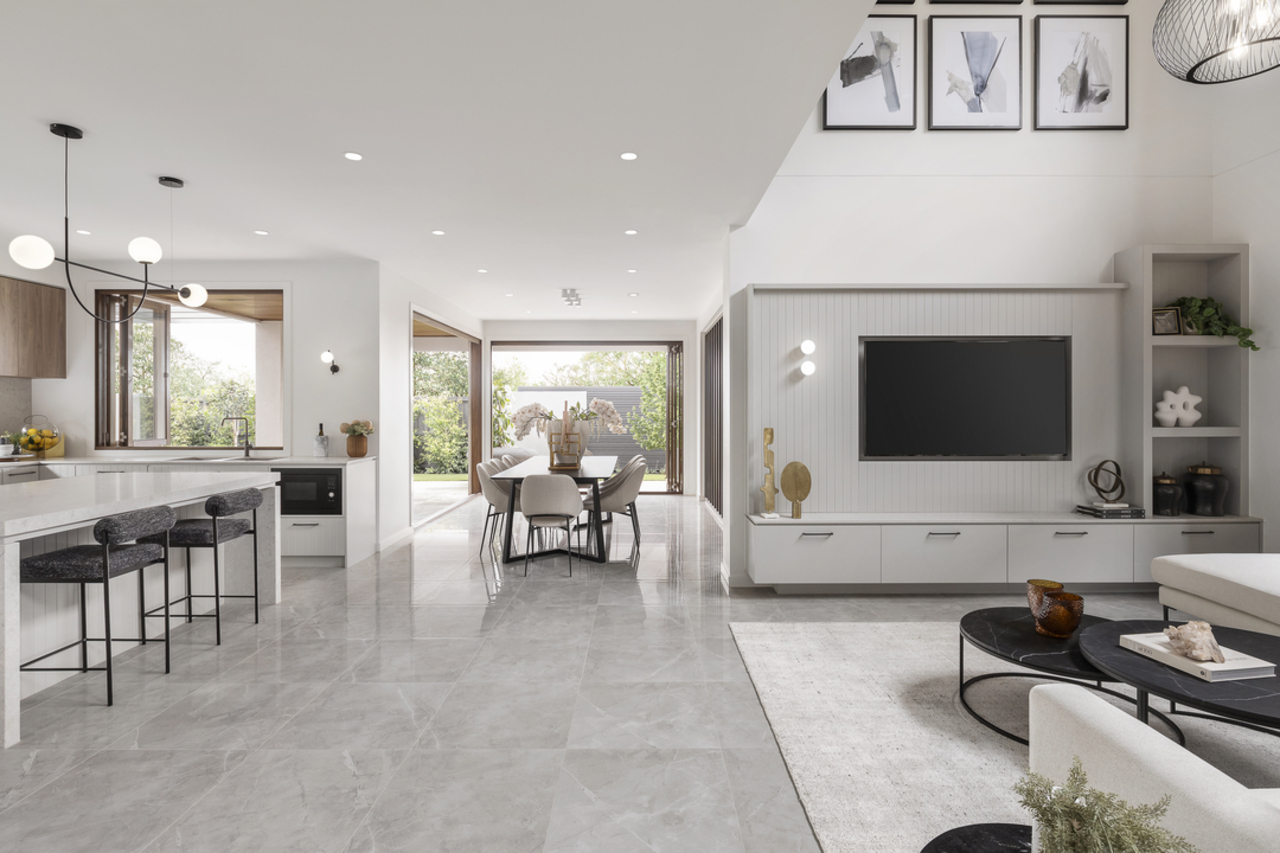
Explore the Canterbury Grand Deluxe Atrium 50 on display at Berwick Waters or discover the virtual tour here.
The Rothbury and Rothfield Grand Atrium Series
The Rothbury Grand Atrium Series and the Rothfield Grand Deluxe Theatre Atrium introduces an atrium over the main living areas of the home, offering breathtaking views and a cascade of natural light that enriches the home’s atmosphere. Regardless of which floorplan you prefer – the atrium is sure to impress with its visual appeal and brightness that it adds to any of the home designs.
This series includes the:

Explore the Rothbury Grand Atrium 50 on display at Peppercorn Hill Estate or discover the virtual tour here.
The Sorrento Grand Atrium Series
The Sorrento Grand Atrium home series features a double-height atrium over the open plan living area, creating a spectacular focal point that draws in more light and nature, significantly reducing the need for artificial lighting.
The Sorrento Grand Atrium Series includes the:
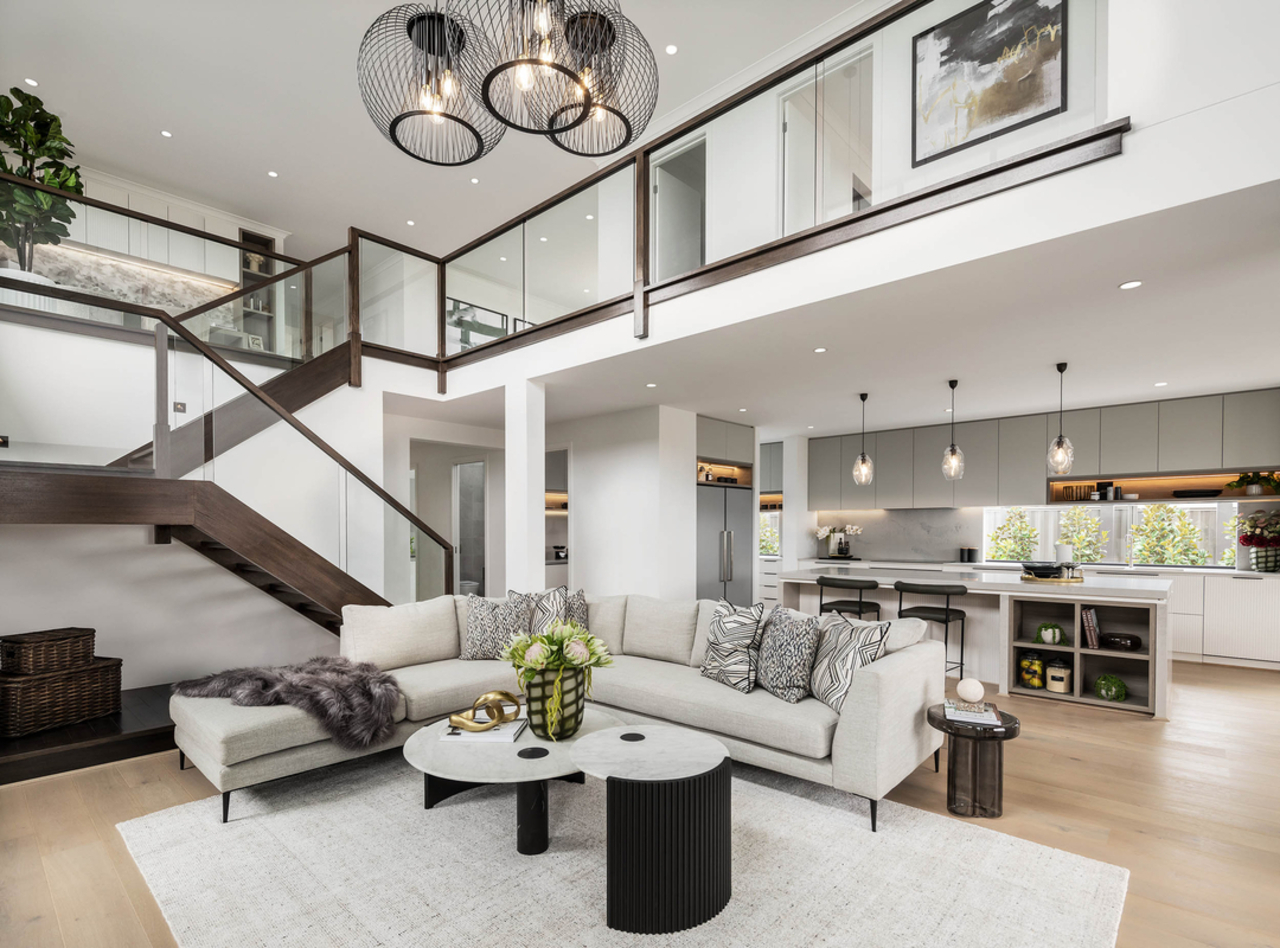
Explore the Sorrento Grand Deluxe Atrium 48 home on display at Mt Atkinson Estate or discover the virtual tour here
The Illawarra Grand Atrium Series
The Illawarra Grand Atrium Series features a striking atrium positioned above the meals and staircase area, transforming what was once a more confined space into an open, light-filled centrepiece. This thoughtful design addition connects the levels of the home, while elevating its overall style and functionality.
The Illawarra Grand Atrium Series includes the:
Find your Dream Ceiling and Home Design with Melbourne Builder Carlisle Homes
Whether you are exploring a raked ceiling house design or the more expansive structural elements of atriums and voids, or the simplicity of flat ceilings, each feature offers unique benefits that cater to modern lifestyle needs.
For those considering a new build or Knockdown Rebuild in Melbourne, understanding these options can guide you to a home design that offers a beautiful aesthetic and truly reflects contemporary living at its best.
Find your dream home by chatting with our friendly team today or contact us directly.

Ricky D'Alesio
Senior Designer
Ricky is passionate about all things design, and loves creating floor plans to suit the needs of all types of customers. His expertise spans across all areas of design, from space planning and ensuring structural integrity to interior floor plans and facade design.
Learn more about Ricky D'Alesio
