How do you design a kitchen?
by Tamara Hosken, Spectra Showroom Manager
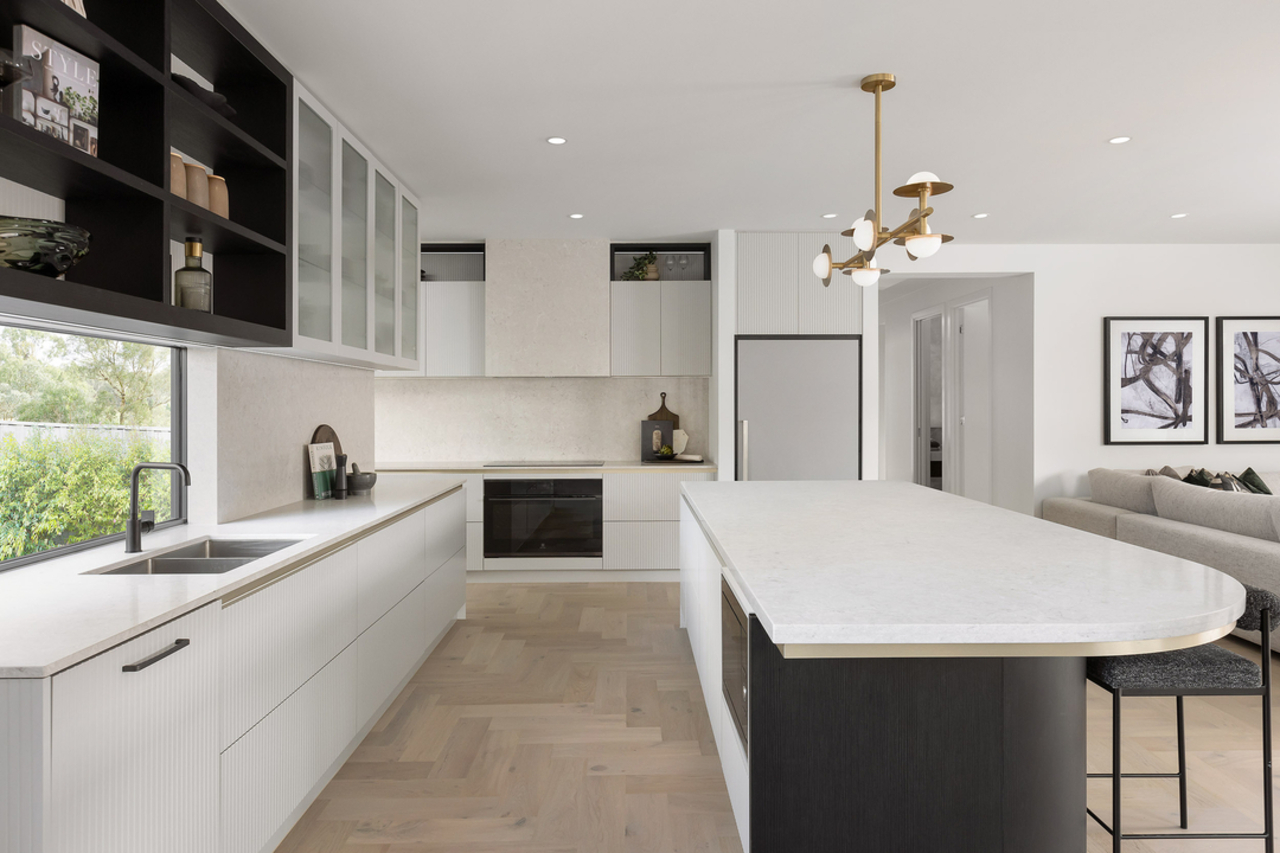
A step-by-step guide to designing the perfect kitchen in Australia
Designing the perfect kitchen is about balancing beauty and practicality. If you're wondering how do you design a good kitchen that fits your home and lifestyle, you've come to the right place.
The kitchen is the heart of your home — a place where your favourite people gather and memories are made. As such an important hub, you’ll want to take your time planning your kitchen carefully during the design process so that it delivers on both looks and functionality.
Once the layout has been selected, the next step is choosing the right finishes and appliances at our Spectra Showroom. Watch our short video below for a step-by-step guide to the key selections you'll make when building a new kitchen, or read on to learn more.
10 essential steps to designing the perfect kitchen layout
Designing the perfect kitchen layout is about more than just aesthetics — it’s about creating a space that works for your daily needs, while also feeling inviting and functional. A well-planned layout ensures that your kitchen isn’t just beautiful but practical for cooking, entertaining, and everyday living.
Whether you’re building a home from scratch, working on a floor plan remodel, undertaking a kitchen renovation, or planning a knockdown rebuild, our comprehensive guide will help you identify your priorities so you can plan the interior design of your home with confidence. Explore our perfect layout ideas to create a kitchen space that’s uniquely yours:
1. Think about how you use your kitchen
Start by considering how you use your kitchen on a daily basis. Do you spend lots of time in the kitchen? Are you a passionate cook who needs plenty of prep space and storage for gadgets? Do you entertain often and need a space for socialising including a breakfast bar or island bench? Is part of the kitchen your home office? Or is your kitchen more of a family hub where everyone gathers? Your kitchen’s layout should reflect how you live and work and provide enough space and appropriate functionality to make life easier.
2. Understand the kitchen work triangle
The kitchen triangle — connecting the sink and workspace, cooktop and fridge — is a tried-and-true principle for efficient layouts. This configuration minimises movement between the three most-used zones in the kitchen, making meal prep and clean-up quicker and easier.
3. Plan for traffic flow
A functional kitchen layout avoids bottlenecks in the floor space. Leave at least 1.2 metres of clearance between benchtops or islands to allow multiple people to move around comfortably. In open-plan spaces, ensure there’s a clear path through the kitchen to other areas of the home.
4. Maximise bench space
Sufficient bench space is essential for food preparation, serving, and placing small appliances. Consider extending benchtops into an island or kitchen island to create a multi-functional area for cooking, dining, and entertaining.
5. Prioritise storage solutions
An organised kitchen is a joy to use. When planning a kitchen, maximise your storage with clever solutions like pull out drawers and pantry shelves, corner carousels to make use of the back of a cupboard, freestanding storage solutions and deep pot drawers. Overhead cabinetry can provide extra storage for rarely used items, while a butler’s pantry is a fantastic way to hide appliances like coffee machines, steam ovens and toasters and keep your main kitchen tidy.

Aesthetic and functional, overhead cabinets provide additional storage space and can tie in the different elements in a space, to create a cohesive look. Also consider pendant or track lights for task lighting. Featured here: Astoria Grand, Cloverton Estate, Kalkallo.
6. Think carefully about zones
Divide your kitchen into functional zones to streamline workflow. Plan space around the common zones, which include:
- Prep zone: Near the sink with ample bench space.
- Cooking zone: Around the cooktop and oven or hob, with easy access to pots, pans, and utensils. Consider the style of your backsplash so that it's easy to clean.
- Storage zone: For dry goods, cutlery, dishes, and kitchen gadgets.
- Cleaning zone: Around the sink and dishwasher for easy clean-up.
- Entertainment zone: How your kitchen and dining areas overlap.
7. Consider appliance placement
Place appliances strategically within the zones where they’ll be used. For example, keep the fridge close to the prep zone, position the dishwasher near the sink, and ensure the microwave is accessible but out of the main work area.
8. Plan for lighting
Kitchen lighting is a critical part of your kitchen layout and thus, it's important to start thinking about it during your planning phase. Incorporate task lighting for food preparation areas, ambient lighting for a welcoming atmosphere, and accent lighting to highlight features like splashbacks or countertops.
9. Allow for flexibility
Design a layout that can adapt to your changing needs. Include adjustable shelving, modular cabinetry, or extra power points so your kitchen can evolve with your lifestyle.
10. Tailor your layout to your home’s architecture
Every home is unique, and your kitchen layout should reflect its architectural features. Work with existing windows, doors, and wall angles to make the most of natural light and space. For open plan kitchens, consider how the layout flows into adjoining parts of the home like living areas and dining spaces. It's easy to get carried away with all the latest design trends - but choosing elements for your kitchen that tie in with your home and lifestyle is usually our recommended approach.
This comprehensive guide ensures you’re equipped with the knowledge to design a kitchen that’s both practical and beautiful. With these considerations in mind, your designer can help you bring your dream kitchen layout to life.
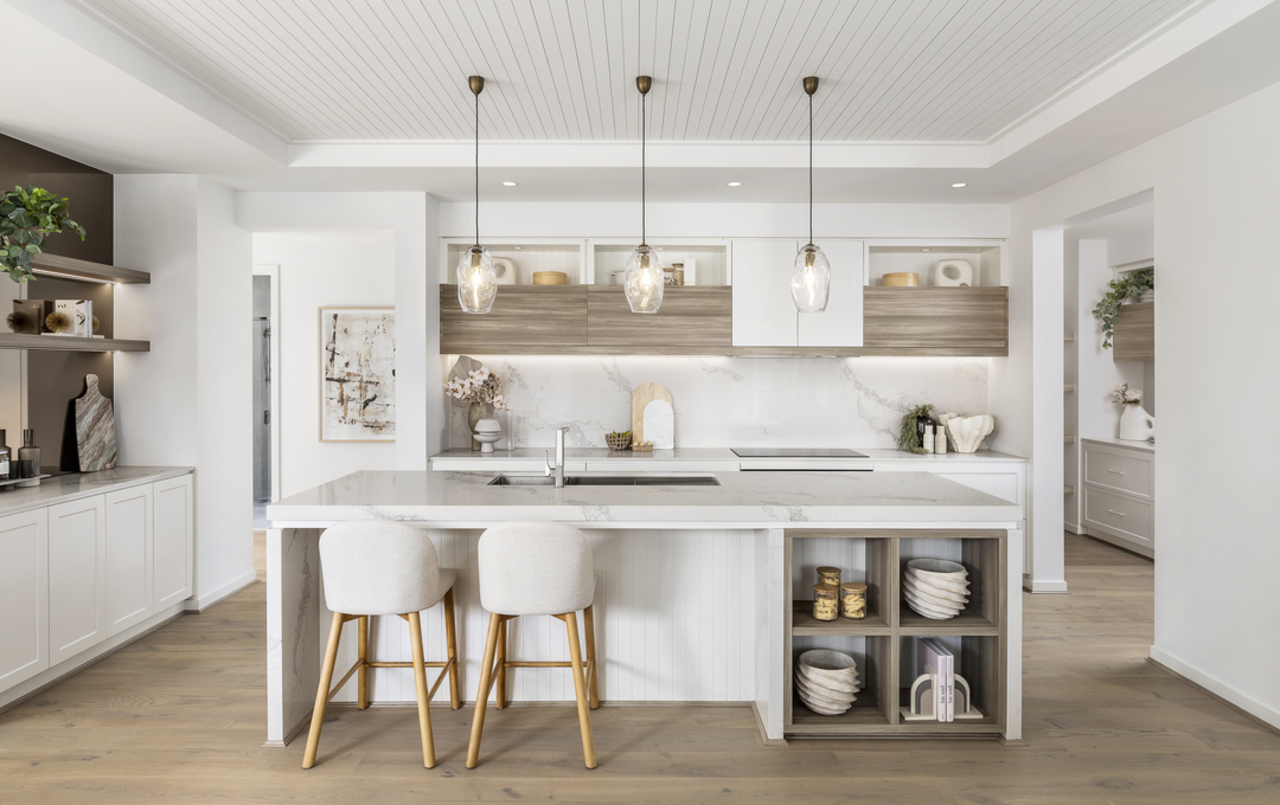
Splashbacks can come in an array of materials and finishes and are a great opportunity to make a statement in the kitchen. Featured here: Sebel, Newhaven Estate, Tarneit.
Step-by-step guide to selecting the key elements of your kitchen design
Now that you’ve planned your layout, it’s time to focus on the individual elements that will bring your kitchen to life. From benchtops to appliances, every choice you make contributes to the style and functionality of your space. Whether you're starting fresh or updating an existing space, these steps ensure your kitchen is both practical and stylish. Likely you’ll also want to think about how your selections tie into your home’s overall aesthetic.
1. Benchtops
The first step when planning a new kitchen is selecting the benchtops for your island and the surrounding cabinetry. Whether your kitchen has an island bench or is a u-shaped kitchen, remember, what the layout you choose should complement the style of your home and be durable enough to cope with the demands of cooking and cleaning.
Benchtop materials
To give you stunning good looks and performance, we offer premium kitchen benchtops from Laminex and Caesarstone, including popular options like quartz.
Durable Laminex laminate benchtops are tough enough to cope with the demands of a busy kitchen, plus they’re affordably priced and come in a vast range of fashionable colour options so it’s easy to create a look you’ll love.
To add a truly luxurious look and feel to your kitchen, consider upgrading to Caesarstone engineered stone benchtops. This premium-quality surface exudes sophistication and feels wonderful to the touch. Caesarstone is incredibly easy to care for, too, as it’s scratch-, stain-, and heat-resistant and requires no sealing or ongoing maintenance.
Carry it through to your bathroom benchtops or the built-in joinery in your lounge or meals area for a cohesive feel.
Benchtop colours
Bold, understated, or something in between — at our Spectra Showroom, you’ll find a vast array of benchtop colour options to browse as you plan your kitchen.
Add a natural touch with a Laminex wood grain benchtop, a modern urban feel with one that gives you the look of concrete, or opt for a timeless neutral such as Laminex Peruvian Clay or White Linen.
Looking to step things up in your kitchen? Create a sense of opulence with a marble-look or weathered stone Caesarstone benchtop, make a dramatic statement by contrasting white cabinets with black Caesarstone benchtops, or keep it soft and inviting with one of Caesarstone’s beautiful, gentle greys.
You can make a feature of your benchtop by customising the edge profile. Choose from a shadowline profile, where there is a small gap between the underside of the benchtop and the top of the cabinetry that creates a line of shadow, or specify an overhang that extends beyond the face of your cabinetry.
Tip: To create an opulent feel in your kitchen, opt for an edge profile that measures 80-100 millimetres.
2. Overhead cabinetry
Next up on the kitchen planning checklist - selecting the material, colour, and door profile of your overhead cabinetry. Flat door fronts will suit a contemporary kitchen, while a profiled finish has a more traditional feel and is typically well suited to achieving the look of Hamptons. The range hood you choose will also impact how much overhead cabinetry you have.
Think of your overhead cabinetry as an essential layer that builds character and style in your kitchen space. There’s a huge range of colours and finishes to choose from at the Spectra Showroom, including bright white, soft greys, and a variety of wood grains. Take your kitchen to the next level by upgrading to FormWrap cabinetry. FormWrap gives a seamless finish, and provides a customised and stylised solution to suit any interior style.
Tip: Give your kitchen some variety in its design and add an open shelf to your overhead cabinetry for display.
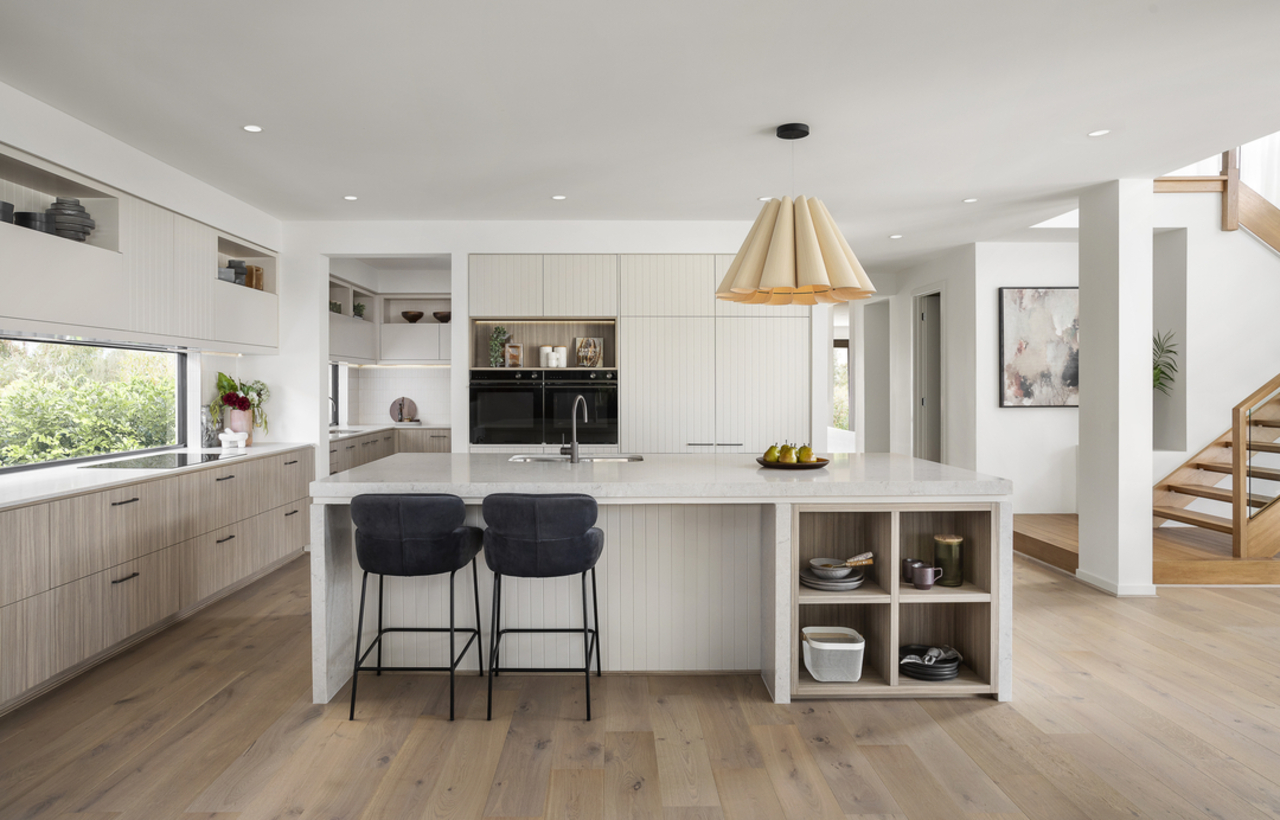
Pendant lights add elegance and form to a space while bringing light down to your counter, or wherever you need lighting. This pendant above the oversized island bench in our Rothbury Grand Atrium adds a statement piece to the generous kitchen space.
3. Base cabinetry
When choosing the colour and profile of your base cabinetry, consider whether you’d like it to match or contrast with your overhead cabinetry. Matching cabinetry will create a sense of consistency in your kitchen while contrasting cabinetry makes more of a statement.
The perfect kitchen design also features true functionality, so it is important to think about cupboard configuration. You may wish to convert some of your cupboards into pot drawers or add pull-out bins or tea towel holders to your cabinetry.
4. Handles
Handles offer an essential finishing touch to the overall look of your cabinetry and allow you to open and close cabinets and drawers with ease. Consider the fixture style that best matches your design, from polished chrome to matte black or push-to-open mechanisms.
There’s a wide variety of cabinetry handles to choose from at our Spectra Showroom. For a classic yet luxurious feel, consider a bronze finish, or opt for a contemporary, bold look with polished chrome or matt black.
Or, for a minimalist aesthetic, go handleless with push catches or sharknose edging (where applicable).
If you’re interested, we’ve written about the latest trends in door handles and how to choose the right style for your home.
5. Splashback
That small space behind your cooktop can make a big impact and has now become a key feature in modern kitchen designs. Whether you choose herringbone tiles or a seamless stone finish, align your splashback with your worktop for a cohesive look.
Herringbone or hexagonal tiles can add texture, movement, and elevate the kitchen. For the ultimate in luxury, extend your benchtop stone look to the splashback for a completely seamless look.
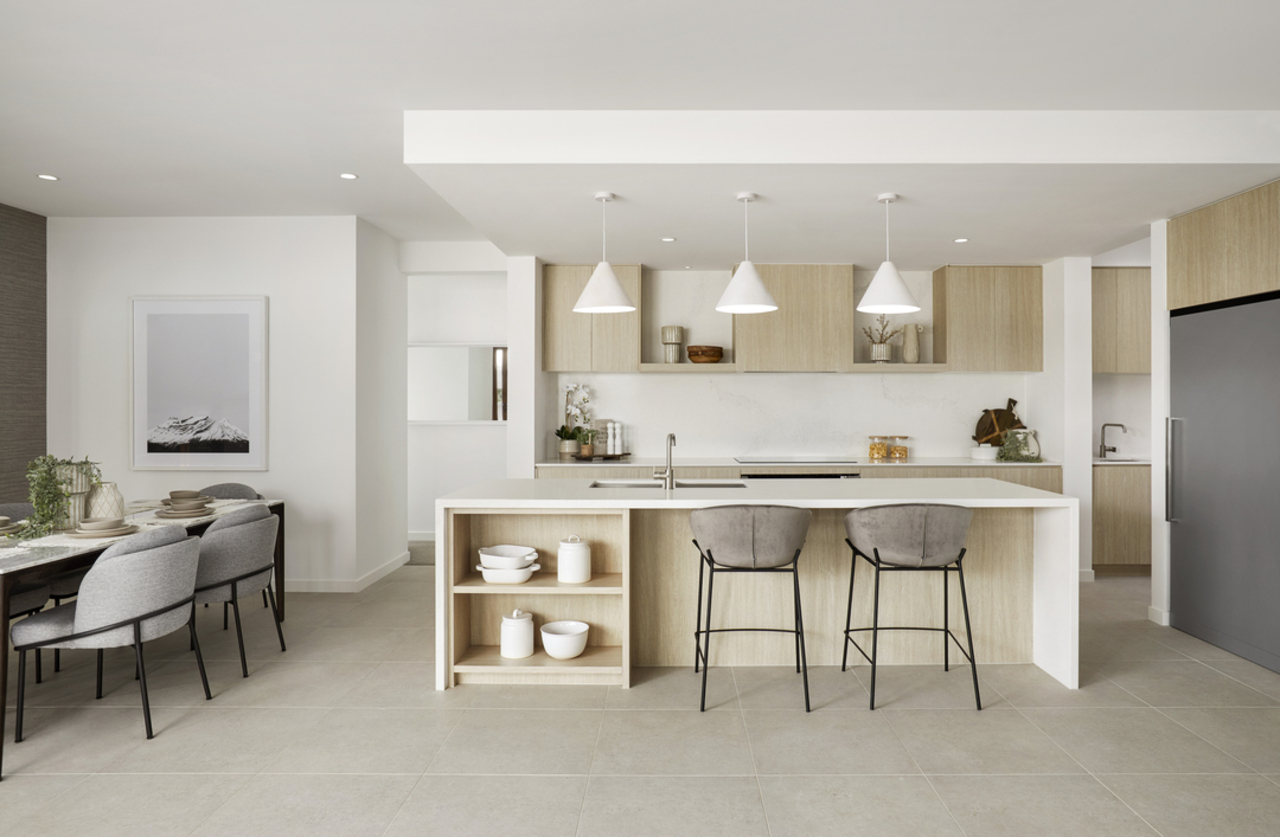
Whether it’s a feature piece or concealed, rangehoods can keep your kitchen free of odours and smoke from your cooking. Featured here: Matisse, Orana Estate, Clyde North.
6. Sink and tapware
Whether you’re planning a modern, country, or minimalist look throughout your kitchen, a stylish and quality sink and tapware can make all the difference.
Single bowl, double bowl, matt black, stainless steel… there’s a wide range of sinkware and tap options to choose from! Create an accent feature with a matt black gooseneck tap, select a double bowl sink so you can whip through a stack of washing up, or choose a blank sink to add drama to your kitchen — the choice is yours. Add a boiling water tap to your kitchen for even more convenience.
Check out our guide on choosing the perfect tapware for your home for more specific advice.
7. Rangehood
Next step, choosing a rangehood to keep your kitchen odour- and smoke-free. At our Spectra Showroom, you’ll be spoilt for choice with a wide array of rangehoods from the best names in kitchen appliances.
When planning a new kitchen, consider making a feature of your rangehood by selecting a canopy style or opt for a concealed rangehood that is tucked beneath your upper cabinets.
8. Cooking appliances
Make meal prep a joy by selecting an oven and cooktop that perfectly suits your cooking style. Choose from 600mm wide or 900mm ovens and rangehoods.
Options for cooking appliances
First, consider whether you’d like an upright cooker or a separate oven and cooktop. A striking upright cooker, which houses both the oven and cooktop, can form the centrepiece of your kitchen, while a built-in oven gives you the convenience of integrating neatly into your cabinetry at a height that suits you and the cooktop can be positioned practically anywhere on your benchtops.
Then, consider fuel type. At our Spectra Showroom, you’ll find energy-efficient induction cooktops and high-performance gas cooktops, as well as many options in ovens.
Microwave
No kitchen design is complete without a microwave, and you’ll have several options to choose from.
It’s a good idea to choose your microwave at your colour selection appointment to guarantee a flush fit within your cabinetry and to match it perfectly with your other appliances.
Dishwasher
For the ultimate in convenience, upgrade your kitchen with a dishwasher. We’ve got dishwashers from all the major appliances at our showroom, making it easy to choose one that suits your washing-up needs.
9. Other appliances
Take the opportunity to plan your kitchen so it perfectly suits the way you cook and entertain. Ensure your refrigerator placement is accessible yet integrated into your cabinetry for a sleek, modern look. Other things to consider may include a instant boiling water tap or steam oven.
New kitchen design tips for entertainers
Add a built-in coffee maker, a warming drawer to keep meals warm when the kids are running late, or a wine fridge so you can chill your favourite tipple to just the right temperature — you’ll find all these options and more in our showroom.
A kitchen planning tip for those that love to entertain: ensure your space always feels luxurious and looks its best by utilising your butler’s pantry to store appliances. This way, appliances will remain conveniently concealed, and prep and cooking will be kept separate from the main kitchen space. Now, your guests can enjoy a clear and inviting space to gather.
10. Lighting
The right lighting creates a warm ambience in your kitchen and helps you see what you’re doing when you’re prepping and washing up. Ensure your kitchen floor and work surfaces are well-lit with options like under-cabinet strip lighting or statement pendant lights. Wall lights can also add a design element within an adjoining dining room space.
Illumination options
Provide extra illumination to your kitchen work surfaces by adding additional downlights or sleek, strip lighting to the ceiling or under cabinets. Or add character and interest with a gorgeous pendant light suspended over your island.
With all your selections made, you’re one step closer to enjoying your dream kitchen!
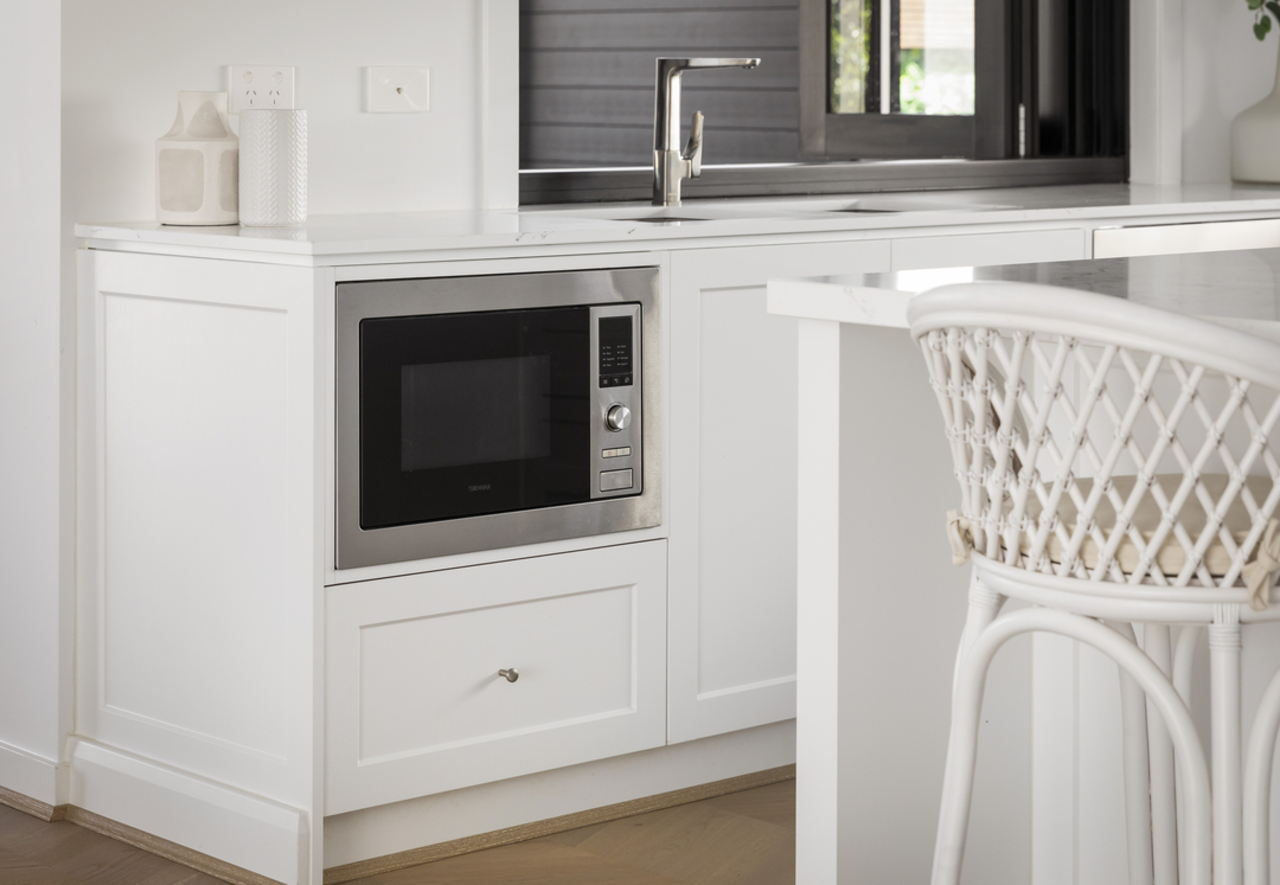
Achieve seamless visual flow in your kitchen by considering how your appliances will integrate with your finish selections. Featured here: Canterbury Grand, Minta Estate, Berwick.
Your dream kitchen starts here
Designing a kitchen is an exciting process, and with the right planning, you can create a space that is both beautiful and functional. From perfecting your layout to selecting finishes and appliances, every decision plays a role in bringing your vision to life.
You don’t want to miss the opportunity to work with our expert team at Carlisle Homes. Whether you’re creating a space for entertaining or focused on functionality, we’ll provide a tonne of kitchen layout ideas and help you tailor your kitchen to suit your lifestyle and tastes.
Visit our Spectra Showroom to explore premium options from a range of our trusted and reputable suppliers, experiment with various designs, and see how each element comes together, and try our online mortgage refinance calculator to help plan your budget and see how your dream kitchen can fit into your financial goals.
With decades of experience and a passion for creating homes that inspire, we’re ready to help you create the kitchen of your dreams. Your perfect kitchen is closer than you think — let’s bring it to life together.

Tamara Hosken
Spectra Showroom Manager
Whether she’s meeting with suppliers to view new products or updating the displays with the latest design trends, Tamara loves watching and guiding the showroom experience and is always focused on a positive client experience.
Learn more about Tamara Hosken