Cost saving design choices for your knock down and rebuild
by Ricky D'Alesio, Senior Designer
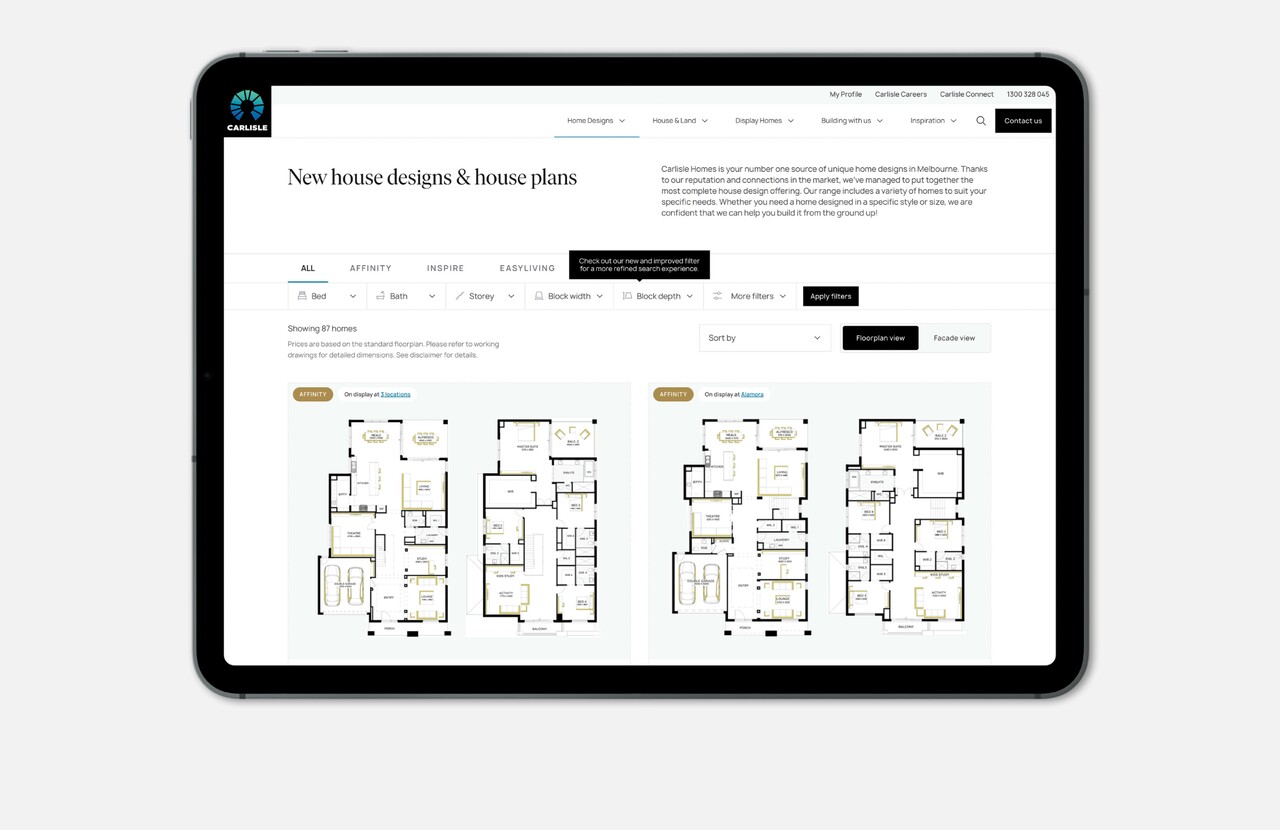
Our pre-drawn floorplan options can be viewed on our website for each home design. Simply select the options you would like included and the floorplan will dynamically update to reflect your selections.
A knock down and rebuild is a fantastic way to create the home you’ve been dreaming of in your current and familiar neighbourhood or preferred location. The one with the separate kid’s retreat, the lavish master suite and the separate study. The absolute best part of building new is that you don’t have to purchase an established home that was built to suit another family. Instead, you have the freedom to choose and design a home that fits your family’s needs and budget perfectly, making considered design choices that will suit your lifestyle now and into the future.
At Carlisle Homes, we’re here to guide you through every step of the knock down and rebuild process, offering smart design options that help you save money without sacrificing quality or style.
Choosing the right floorplan to your lifestyle and family
One of the most important decisions when building a new home is choosing the right floor plan for your family needs, especially in a knockdown and rebuild project. The design of the floorplan you choose determines not just the layout of the living spaces, but how your home will function day-to-day. Anyone that has lived in a badly designed home will know that a thoughtfully considered floorplan creates spaces that are appropriately sized and positioned for their intended use creating a seamless flow throughout the home. For example, connection between the kitchen, dining and outdoor spaces can influence how you entertain and interact with your family.
At Carlisle, we offer an extensive selection of home design choices within our Inspire and Affinity Collection - specifically tailored for knock down and rebuild projects. Each of our home designs include a suite of pre-drawn floorplan options, reflecting the most requested changes from our customers. “These thoughtfully designed floorplans and pre-drawn options allow our customers to achieve their dream home without needing a custom architectural design,” says Carlisle’s Design Manager, Ricky D’Alesio. “With over 20 years of experience refining our floorplan designs for optimal living, our customers get the benefit from our expertise at a value - packed price! We’ve done all the hard work for you,” adds D’Alesio.
“We have also introduced brand-new double storey home designs that feature atriums and voids,” says D’Alesio. These increasingly popular design features create bright and spacious dining room and living areas, allowing light to flood the space. “A well-placed void is a compelling addition to your list of must-haves,” adds D’Alesio.
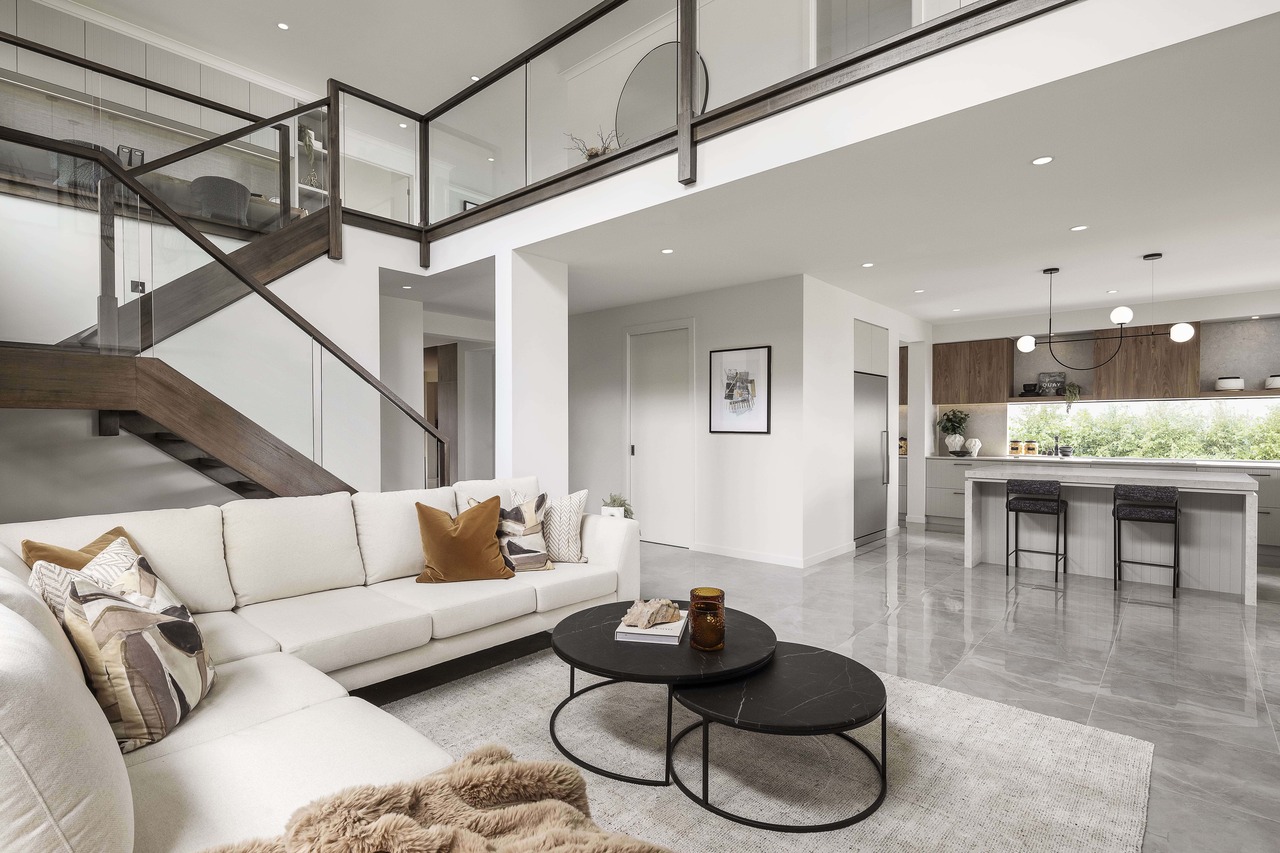
Void above the living area of the Canterbury Grand Deluxe Atrium at Berwick Waters Display Centre
Design a comfortable and energy efficient home for long-term savings
Energy-efficiency is quickly becoming the epitome of modern home design. At Carlisle Homes we are committed to sustainable living with each of our floorplans now achieving a minimum 7-star energy rating through the inclusion of energy-efficient appliances and materials like Hebel and double glazing to windows. These important inclusions are not just about reducing the environmental footprint of your home, but they’re also a great way to lower utility bills and the running costs of your home - making it more affordable and cheaper in the long-term. With rising energy costs, the possible eradication of gas and the impact of climate change - it’s now more important than ever to build a home that works with the environment, not against it.
To further enhance energy efficiency, consider integrating smart home systems for lighting, security, and climate control. These technologies not only add convenience but also optimise energy usage, ensuring your home remains comfortable and cost-effective year-round.
Ever wondered why double glazing is so advantageous in new home design? We’ve covered it all in this helpful guide.

All Carlisle homes meet a minimum 7-star energy rating.
Block orientation
Block orientation refers to the direction your block faces, and it plays a key role in creating an energy-efficient and sustainable home. “The orientation of your block, and subsequently your new home, will influence sunlight distribution, energy consumption and your reliance on heating and cooling systems. Ensuring you choose a home design that aligns with your block’s orientation is vital for enhancing energy efficiency,” says D’Alesio. This thoughtful orientation, combined with energy-efficient design, ensures that your home stays warm in the winter, cool in the summer, and light-filled all year round.
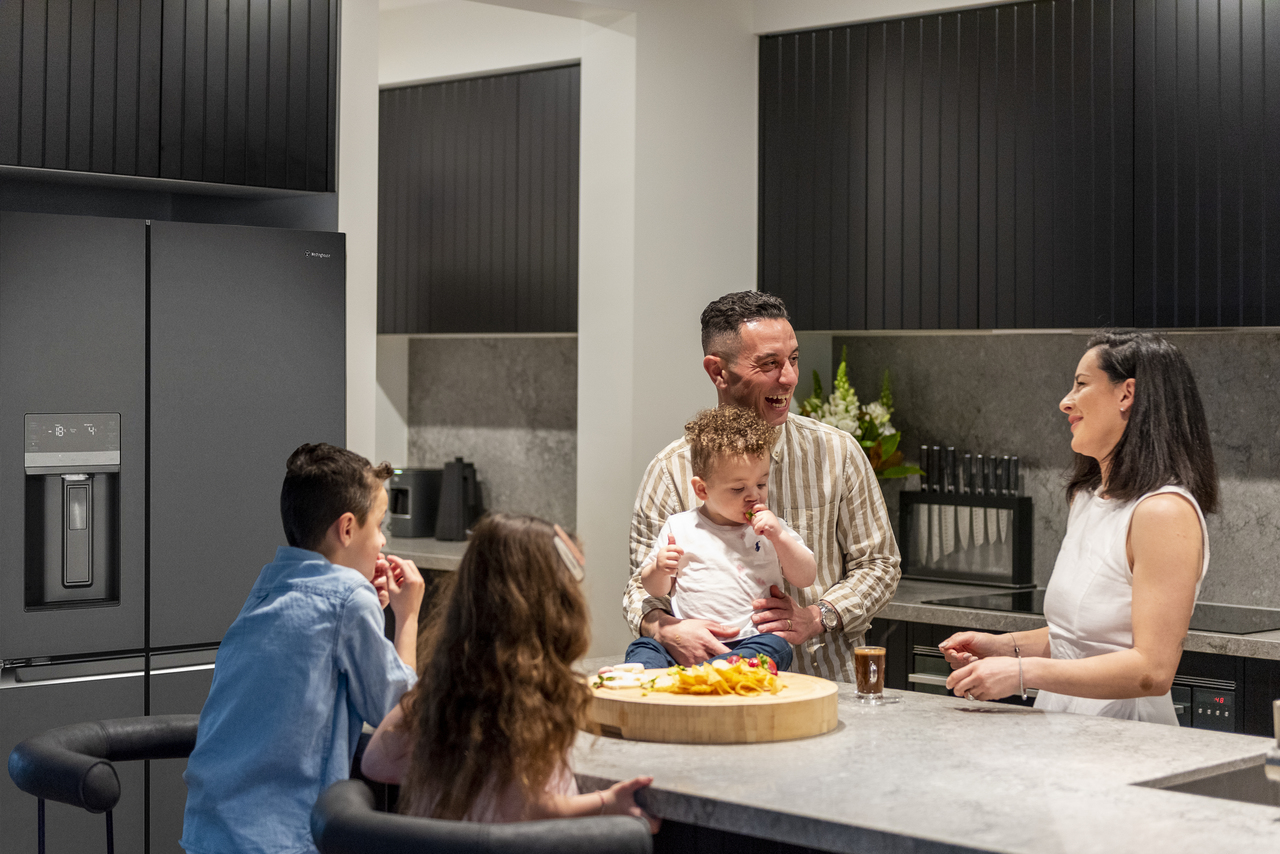
“When we looked at an extension or renovation, we not only realised it was going to be quite costly - but that it was also very difficult working with the original home. This presented a tonne of issues with pipes and electrical, and it was also design limiting because we were trying to work around an existing dwelling.” - Michael and Tina, Knockdown Rebuild customers Aspendale
Opt for standard facades for maximum street appeal
“Your home’s facade is its first impression, and with Carlisle Homes, you don’t have to compromise on style to stay within budget,” states D’Alesio. “We offer a wide range of standard facades that are included in the base price of your home, allowing you to choose a look that suits your taste without any additional costs.” Whether you prefer a modern, traditional, or Hamptons-style facade, our selection has something for everyone.
And if you’re looking to add a personal touch, consider subtle enhancements like material choices or colour schemes that elevate the design without a significant price increase. By starting with a well-designed standard facade, you can achieve a custom look that’s both beautiful and budget-friendly.
Explore our huge range on our website and by using our online Visualiser - which allows you to customise your new facade virtually.

With our Spectra Visualiser, you can design your own Affinity Collection or Inspire facade by choosing from thousands of products, colours, and finishes - all with a click of a button.
Better inclusions, Better value - Make the most of our standard inclusions.
Carlisle Homes is well known in the industry for our generous standard 365 day inclusions, which provide a comprehensive range of features for your new home at zero cost to you. All of our homes come with an extensive range of luxury and premium inclusions 365 days of the year, to make your Carlisle home feel 100 percent yours.
From quality fixtures and fittings, to luxury finishes and energy-saving appliances, our inclusions are designed to meet all the requirements and needs of modern living. Additionally, depending on when you choose to build your new home with us, our homes are backed by a suite of promotional inclusions which are also included at no extra cost. From facade features and stone benchtops, to premium flooring throughout - our promotions allow you to indulge in a little extra luxury, on us. By leveraging our standard and promotional inclusions, you can avoid extra costs for upgrades - keeping your budget in check while still enjoying a high level of comfort and style in your new home.
Explore our extensive array of standard and promotional inclusions at any time on our website.

Ensure your new home has quality materials included as standard
Investing in quality materials is essential for ensuring your home stands the test of time. At Carlisle Homes, we work with Australia’s most reputable and well-known suppliers to source durable, sustainable materials like Hebel, Caesarstone, A&L and Laminex. By ensuring your builder uses high-quality materials, you not only enhance the longevity of your home but also reduce your maintenance costs over time.
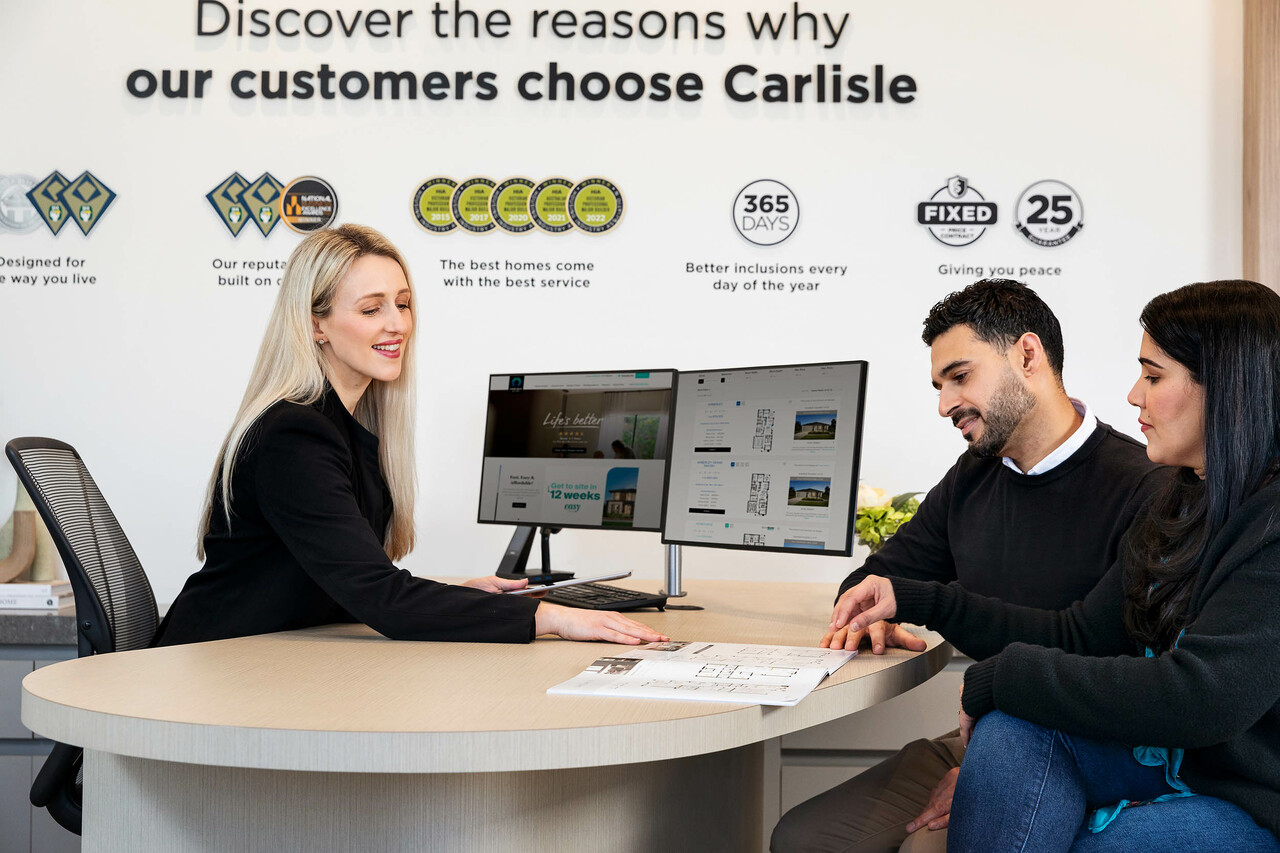
Ensure your new home has quality materials included as standard
Investing in quality materials is essential for ensuring your home stands the test of time. At Carlisle Homes, we work with Australia’s most reputable and well-known suppliers to source durable, sustainable materials like Hebel, Caesarstone, A&L and Laminex. By ensuring your builder uses high-quality materials, you not only enhance the longevity of your home but also reduce your maintenance costs over time.
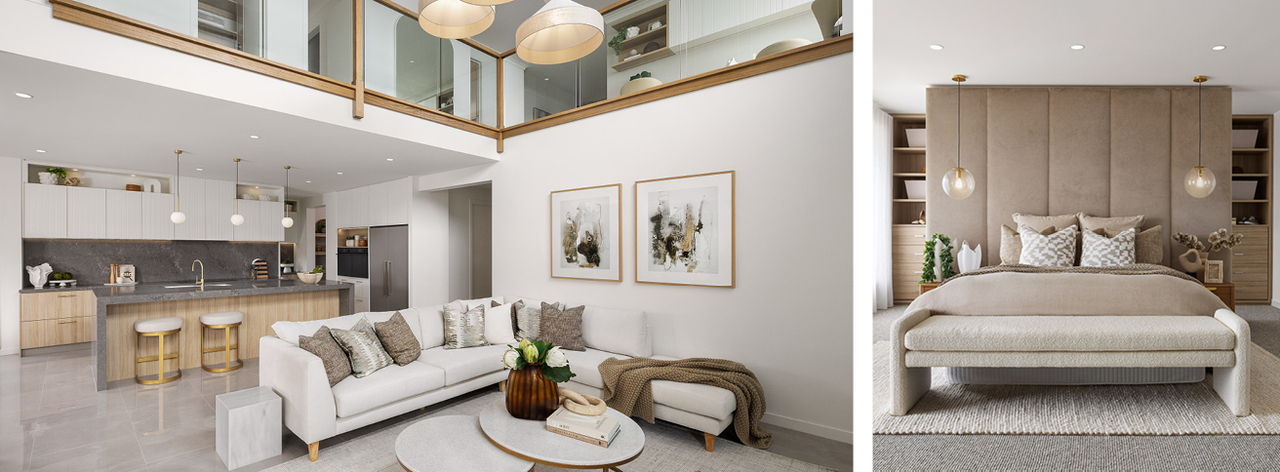
All of our floorplans allow for adjustments like front flip options or the inclusion of additional spaces such as home offices or rumpus rooms. By choosing a floorplan that aligns with your family’s lifestyle and your block’s unique characteristics, you’re making a long-term investment in your comfort, convenience, and overall satisfaction with your home.
Want to hear more from Ricky D’Alesio, Design Manager at Carlisle Homes? Tune into our Home Files Podcast.
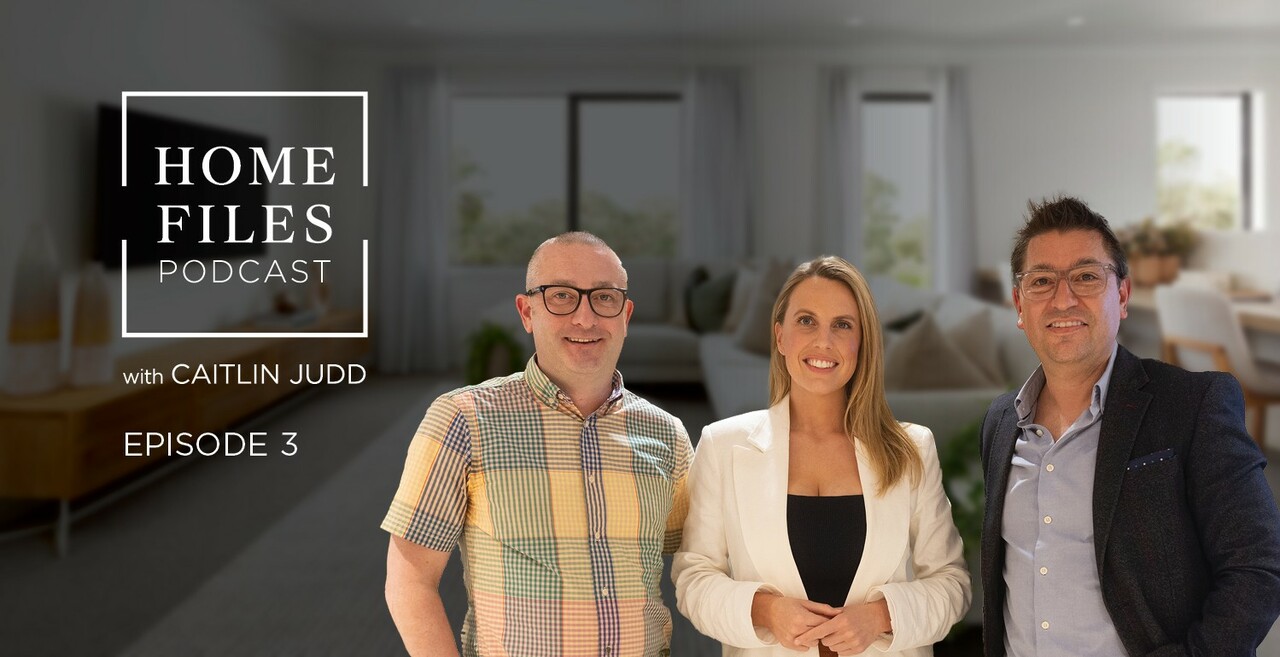
Our industry-leading podcast contains everything you need to know about knocking down and rebuilding a home, from designing your home to maximise your block, to budgeting and finances.
Listen at your convenience - available wherever you get your podcasts.
Build Smart, Live Well
Building a new home by knocking down and rebuilding is probably one of the biggest investments you’ll ever make in your lifetime, but with thoughtful design choices and the support of Carlisle Homes, your investment will pay off for years to come. By focusing on cost-saving strategies that don’t compromise on quality, you can create a home that’s perfectly suited to your needs, both now and in the future.
Whether it’s selecting the right floorplan, leveraging our strong supplier partnerships, or embracing energy-efficient design, Carlisle Homes is here to help you every step of the way.
Ready to start your knock down rebuild journey? Get in touch with our team today to explore your options and begin building the home of your dreams.

Ricky D'Alesio
Senior Designer
Ricky is passionate about all things design, and loves creating floor plans to suit the needs of all types of customers. His expertise spans across all areas of design, from space planning and ensuring structural integrity to interior floor plans and facade design.
Learn more about Ricky D'Alesio