Michael & Tina

Michael and Tina were so clear on their vision for a new home. That on their first visit to the Matisse 35 on display they deposited on the spot!
From plans to renovate and extend to custom designed duplex townhomes - this busy young family soon realised that knocking down and rebuilding was their only option to build the home of their dreams.
FACADE
Halifax Hebel
SIZE
House: 35sq
Block Size: 580sqm
SUBURB
Aspendale
Client needs:
Michael and Tina purchased an older home in their preferred bayside location with every intention to build or renovate, they just weren’t sure how. After a very lengthy and emotionally intensive journey sifting through the many build options, they finally discovered (and loved!) the Matisse 35 and could very easily picture themselves living in the home with their three children and pup Oreo.
Who lives here?
Michael and Tina Elias, founders and owners of Upparel – Australia and New Zealand’s largest textile recovery and waste recycling company, with their three children Marcus, Isla and Cassius - and their playful pup, Oreo.
Young Family
In the beginning...
Michael and Tina’s journey began in 2017. Living in Cheltenham, they came across a block with an existing home in a bayside suburb that they loved, close to both the beach and local retail precinct.
Over four years, they explored a variety of build options to achieve their dream of a new home including “custom designed duplex townhomes – of which we had plans drawn up, but we decided they were going to be too small for our family” explains Tina. “We then had designs completed to extend or renovate the home but realised that it was going to be really expensive,” she adds. “Then we’d deposited with another builder for a double storey but cancelled not long after signing; and then finally - we visited the Carlisle Matisse 35 on display and deposited on the same day,” she exclaims.

“When we looked at an extension or renovation, we not only realised it was going to be quite costly - but that it was also very difficult working with the original home,” adds Michael. “This presented a tonne of issues with pipes and electrical, and it was also design limiting because we were trying to work around an existing dwelling.”
The pair, who don’t like surprises also didn’t feel comfortable with a ballpark renovation budget contingency of between 15 to 20 per cent – “It just didn’t sit well with us,” says Michael.
“Then we went and saw Carlisle,” says Tina, “and it was such a relaxed process, we deposited that day.”

Before & After the Knockdown Rebuild:

Before
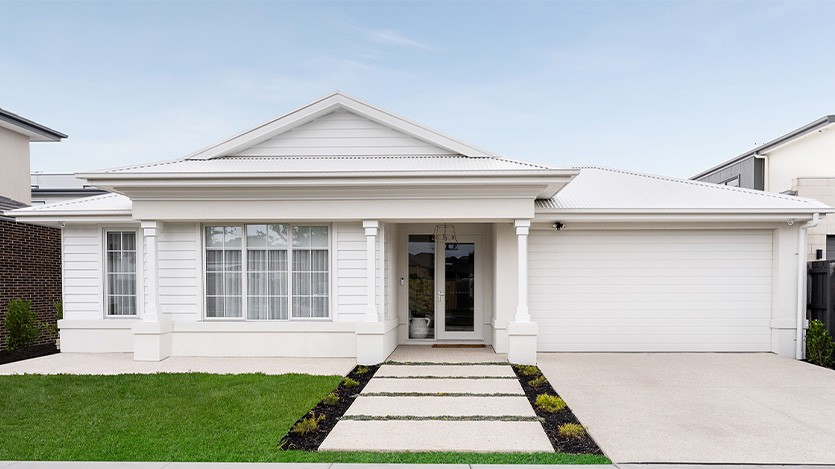
After
Style of home
Michael had done a lot of online research before we visited the Matisse,” says Tina. “I wasn’t sold on a single storey, but when we first walked into the grand entrance of the display, with the view from the front to the back of the home, I was sold,” explains Tina. “It was both spacious and homely at the same time,” she smiles.
“It had everything we were looking for. All the things we’d talked about,” adds Michael. “Multiple living spaces, a completely separate area for the kids, great indoor/outdoor living space with the alfresco off to the side – it was perfect for us because we’re always entertaining and outside a lot,” explains Michael.
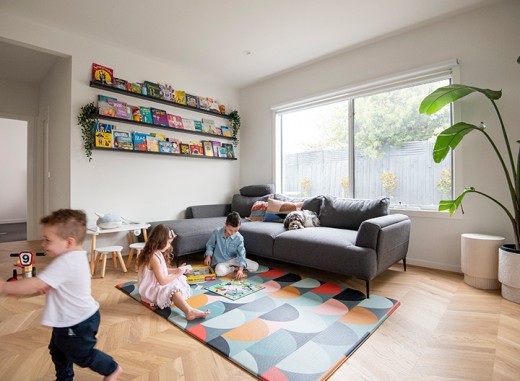
Tina can be forgiven for speaking so highly about their grand master bedroom with the sun pouring in through their sheers. Tina recalls being taken aback by how open it was when she first saw the display. “I remember thinking ‘wow’ what a luxurious space to wake up in every morning - and on the first morning in our new home I felt like I was in a resort - and still do every single morning,” she smiles.
“Choosing our façade was also a no brainer – we had to have weatherboard and a Hampton’s aesthetic, so we went with the Halifax Hebel façade, all white – which perfectly suited our coastal, bayside neighbourhood,” says Tina. “With the interior, I went with a more modern, contemporary aesthetic – moodier colours, black cabinetry throughout, parquetry flooring and grey stone benchtops, and I love what we’ve achieved – it definitely reflects our personality.”
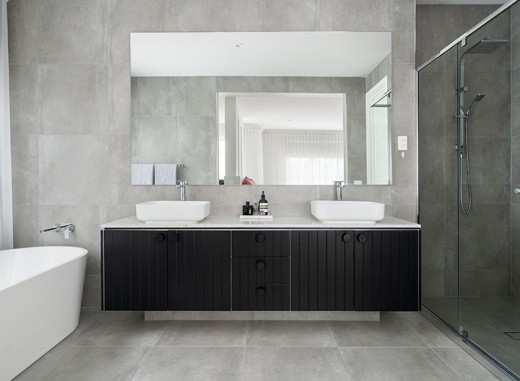
Process & timeline
The number one priority for the pair when they decided they were going to build was convenience and ease. “That was the holy grail for everything,” explains Tina.
“The process with Carlisle was extremely easy, simple and straightforward,” adds Michael. We deposited the first day we visited, and then we’d done everything we needed to with the Sales Consultant one week later,” he laughs.
“I think it’s really important to note that just like everyone - we are so busy,” says Tina. “With three kids, running our own company and managing a whole team of staff – we just didn’t have time to worry about the process.”
“Absolutely,” adds Michael. “You don’t know what you don’t know, but we had the guidance we needed all the way through. It was seamless - and a really good customer experience all round,” he says.
The night before demolition took place, the pair found a novel way to celebrate the memories and time in their home. “All of our extended family came over and had fun drawing and painting on the parts of the house that weren’t going to be salvaged,” laughs Michael.
“The next day the demolition company arrived. They were thorough and organised, and the house was gone in just three days. It was very straightforward,” he adds.
Coming up to one year living in their new home, Michael and Tina are now focused on leveraging one of their favourite areas of their home – the living space that flows out into the alfresco. “We’re building a pizza oven and a fireplace in the yard so that we can use the space year-round,” says Michael.
The floorplan
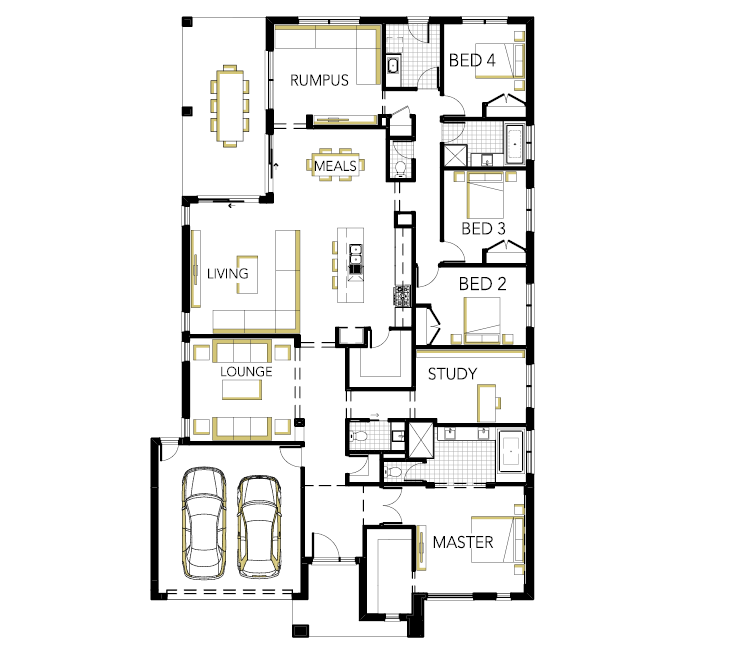
Michael and Tina chose the Matisse 35 to create their dream home
Why Carlisle?
“We chose Carlisle because the initial process was just so easy. We didn’t feel pressured at all to sign – the process was just so relaxed,” says Michael. “After investigating so many different build options, we knew exactly what we wanted in our floorplan,” he explains. “We had a few must-haves in terms of the number of bedrooms, bathrooms, living and kitchen space and a side alfresco. Our other must-have was the amount of choice and flexibility with options as part of the build.”
With Michael and Tina’s company solely focused on sustainability and building a better future for our planet, an energy-efficient home was really high on the agenda. They were conscious of salvaging what they could from the demolition of their old home, and in choosing materials and finishes that would lower their emissions and impact on the environment.

“Carlisle offered so many sustainable products as part of their standard inclusions,” says Tina. “We chose a Hebel façade, Colorbond roof, double glazed windows and zoned heating and cooling, just to name a few,” she says. “Building with Carlisle, there were no surprises either,” says Michael. “We were informed about anything that may happen right at the beginning,” he says. “And the home had a laundry which was a plus,” laughs Michael, “because our old house didn’t have one.”
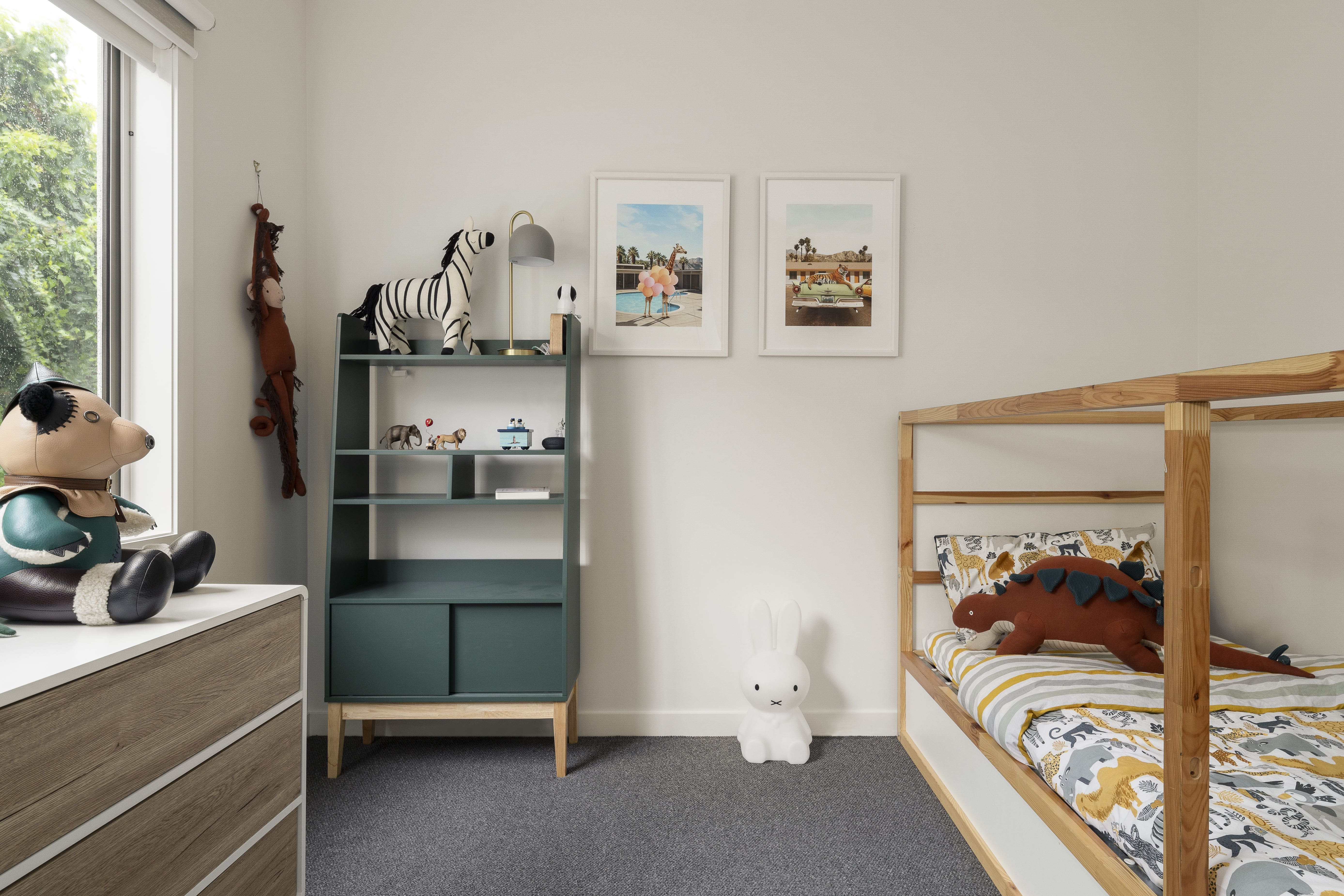
Top upgrades
One of the main reasons Michael and Tina chose Carlisle was because of the level of inclusions. “There was just so much value,” says Michael. “There was no way we could have achieved an extension or renovation to the same level as our build, for anywhere near the price we paid.” “We got more for bang for buck than we were expecting because our home came in under budget – which means I should have kept spending money!” adds Tina with a laugh.
Kitchens sell houses, with most customers choosing to focus on this area for the majority of their upgrades. “It’s my favourite part of the home,” says Tina. “Where the kids sit around the bench, stealing things from the salad as I’m chopping it up; where we have breakfast as a family in the morning – it’s just where we always are,” she adds.
Michael & Tina's top upgrades included:
- 60mm Caesarstone Turbine Grey waterfall benchtop that extends into the splashback.
- A black matte panelled cabinetry profile in the kitchen including under the breakfast bar on the island bench and extended throughout the home in the bathrooms and ensuites for continuity.
- Upgraded appliances including concealed rangehood.
- Freestanding bath in the master ensuite.
- Parquetry floors throughout.
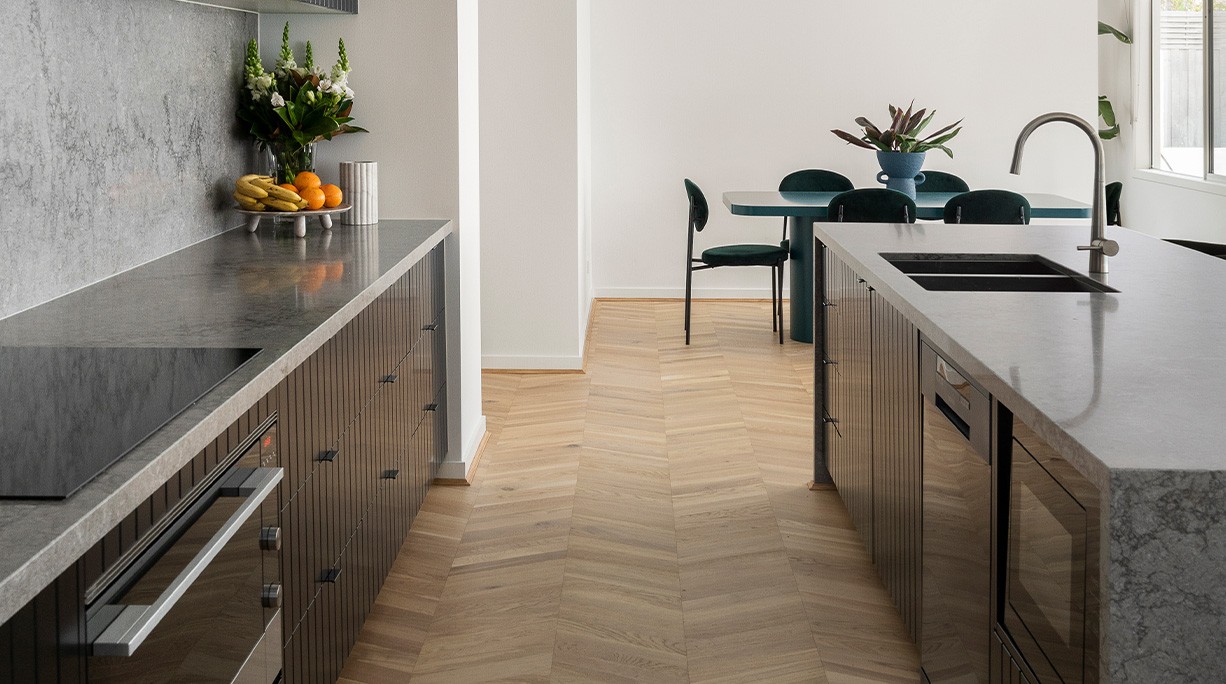
Top tips
Read your plans.
“A lot of people don’t know how to read construction plans, and I’m one of them,” laughs Tina. “But it meant that I missed a few things that I would’ve changed if I had realised,” she says. “There are so many people at Carlisle ready to help – and if I was to build again, I’d make sure to ask every little question.”
Ensure you’re prepared for your colour appointment.
Tina was excited to make the fixtures, finishes and colour selections for their new home right from the beginning. Reflecting on her experience at the Spectra showroom, her top tip is ensure you’re really prepared for your appointment. “Save all your favourite ideas on Pinterest, with boards for everything. Know every section of your house and compile lots of visuals saved to show your Colour Consultant when you go into your appointment,” says Tina. “It was all so easy because I had a clear picture in my mind as to how I wanted every room to look.” .
Have a demolition party.
“The kids still talk about the demolition party we had with our family and friends before we knocked down our old house,” says Michael. “I definitely recommend doing something to commemorate all the memories in your old home one last time.”
And according to Michael, the absolute best tip he can offer is “let your wife decide everything because she makes great decisions.”

