What are Eaves and Why are They Important?
by Con Galileos, Group Development Manager
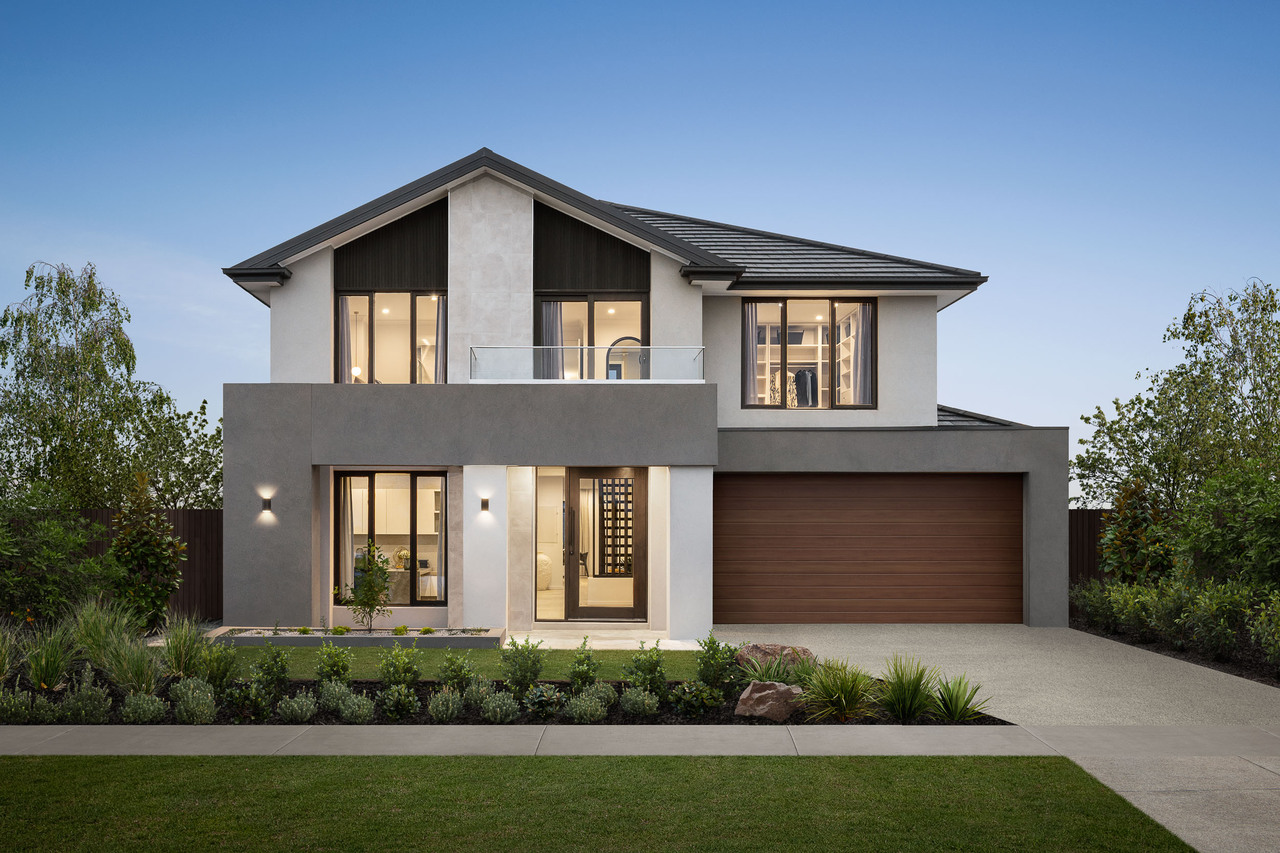
Facade with eaves on house design - Montpellier Grand at Manor Lakes Display Centre
Building your first home can be an exciting but complex journey, filled with new terms and concepts. From interpreting jargon to understanding the various elements in your plans, there's a lot to learn.
A question we often address is "What is an eave" or “roof eve?”
Roof eaves are the part of a roof that projects beyond the exterior walls of a house, providing protection from various weather conditions. In Victorian climates, where extreme weather is less of a concern, eaves might not seem as necessary. However, they serve multiple practical purposes including enhancing energy efficiency by providing shade and cooling, protecting the siding and windows from water damage, and adding to the visual appeal of a home - especially the facade.
Understanding Eaves: Purpose
What do roof eaves do? The primary purpose of eaves is multi-functional. They protect the home from the weather and elements by preventing rainwater from running down the exterior walls, thus reducing erosion and moisture-related issues.
The shade provided by eaves keeps homes cooler during the warmer months. Aesthetically, eaves play an important role in the architectural design of a home, with different styles altering the overall look of the facade and home style. Properly designed eaves can contribute significantly to the home's overall energy efficiency and visual appeal. Eaves also provide maximum protection against the elements, and can be designed to allow winter sun to penetrate the home, providing natural warmth and reducing the need for artificial heating.
The significance of a roof eave and its incorporation on new homes, varies based on climate and weather conditions. This is particularly true in regions like Victoria, where unique climate considerations influence building design.
Eave vs. Soffit: Understanding the Difference
It’s common to confuse “eaves” with “soffits” or “soffit eaves.” Roof eaves are the entire part of the roof that overhangs the side of a home or building, whereas a soffit is the horizontal underside part of this overhang. Eaves play a key role in protecting the exterior walls of the home, while soffit eaves keep the roof rafters from being exposed to the weather and are part of the eave structure.
Need guidance in creating the perfect facade? We can help. Explore our helpful guide here
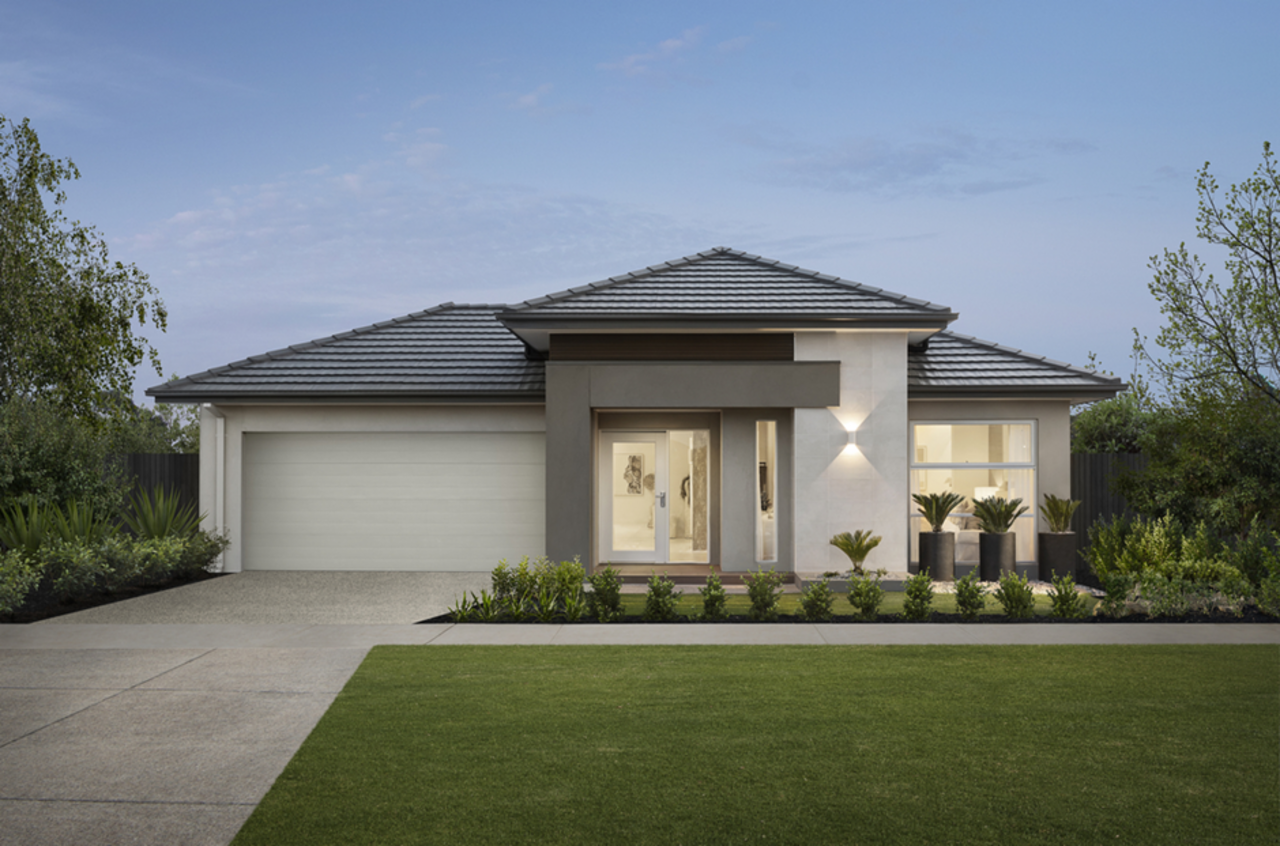
Facade as seen in our Granville Grand Pantry (Montana Hebel) at Mt. Atkinson DV2 Centre.
Understanding Eaves: Design, Features and Types of eaves.
Roof eaves on a house come in various styles and types, offering different design and functionality benefits. Understanding options like open eaves, closed eaves and boxed eave designs for the house, can help tailor your home to meet specific environmental requirements and personal preferences.
Common eave designs include:
- Boxed Eaves: A boxed eave or wide eaves are characterised by its enclosed structure, utilising soffits to cover the underside of the eaves, or roof overhang. This design provides a neat and tidy appearance to the roof’s edge, making it popular in both contemporary and traditional house styles. The soffits not only enhance the visual appeal by hiding the structural elements, but also protect these components from environmental exposure. Carlisle incorporates boxed eaves into our facade designs to align with contemporary trends.
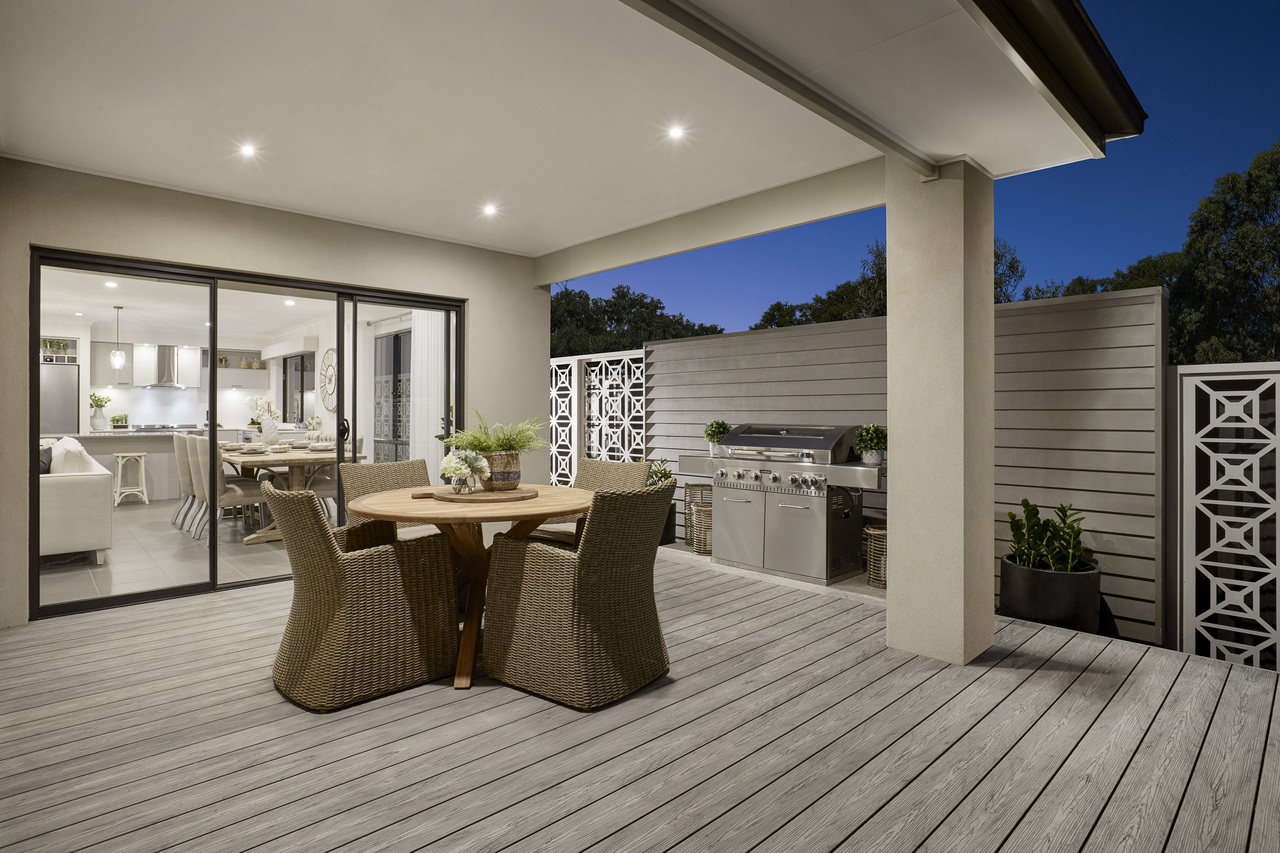
Alfresco as seen in our Westlake at Kaduna Park Display Centre.
- Open Eaves: An open eave on the other hand, is designed so that the roof rafters are left exposed. This eave design is popular in rustic cabins or traditional homes. This style adds character and charm to the home’s exterior facade. Open eaves are less protective against the elements since they do not cover the rafters, making them more suitable for warmer climates, as they provide ample ventilation into the roof cavity due to their exposed nature. However, with the risk of heavy rainfall or direct rainwater getting into the home under the eaves, open eaves are not as popular in new homes. Fascia boards can also be used to provide some level of protection and aesthetic appeal to open eaves. This design is often used with a low pitched roof to create a unique architectural look.
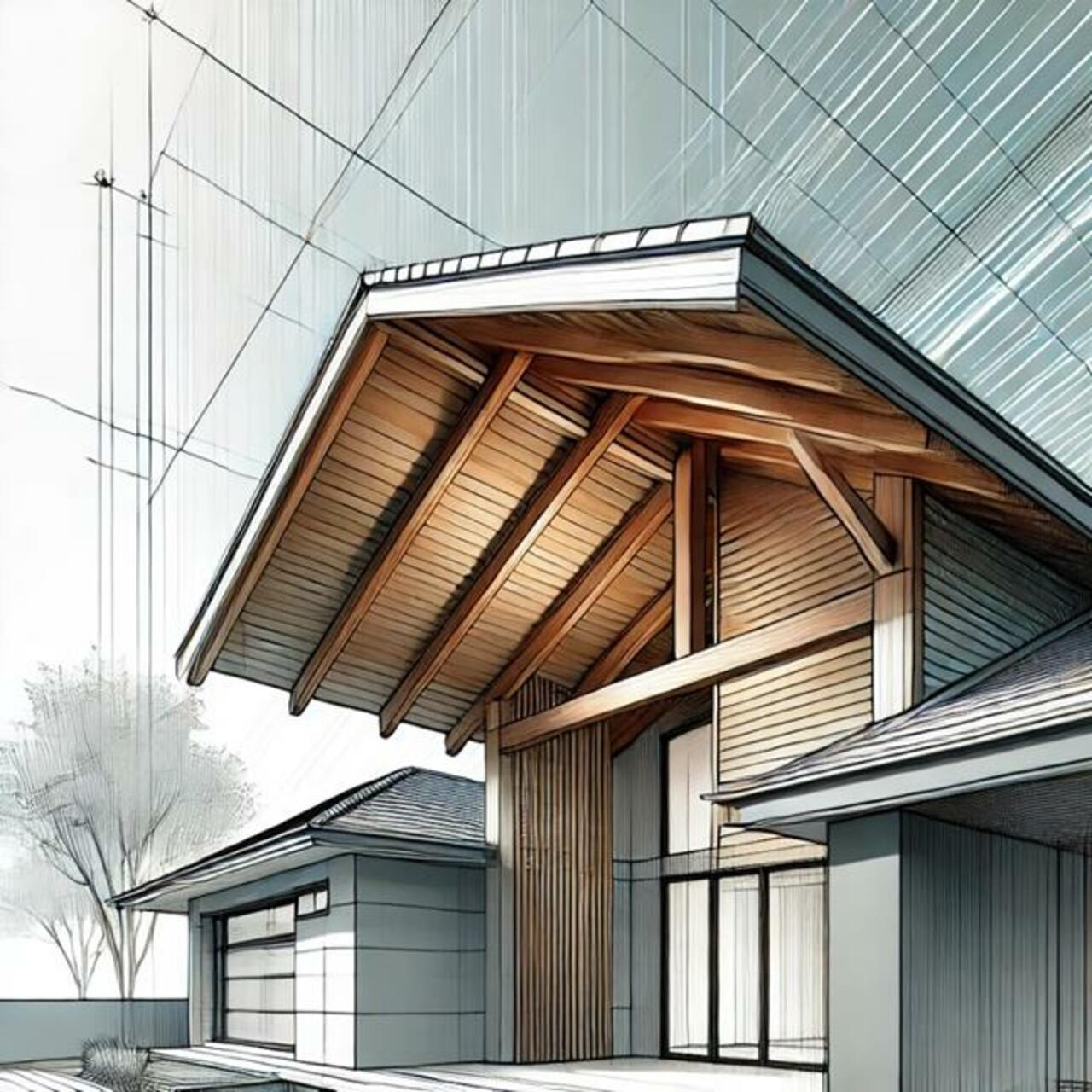
AI generated image of open eaves with exposed rafters on a modern home. The use of fascia boards in this design helps to provide a finished look and adds durability to the eaves structure.
- Closed Eaves: Closed eaves are commonly seen in modern and minimalist home designs and are known for their sleek, streamlined appearance. Unlike boxed eaves, closed eaves do not have a soffit that extends beyond the wall. Instead, the roof extends to the edge of the exterior walls, and the eaves are finished in a way that makes them appear as though they are a continuous section of the roof. This type of narrow eave is particularly popular in home design where clean and uncluttered looks are preferred. A fascia board can often be used to create a seamless transition between the roof and walls. In some designs, a minimal soffit can be included to create a finished look to the underside of the eaves, enhancing the overall aesthetic.
Where are Eaves Suitable?
Now that we know the purpose of a roof eave, we can deep dive into their role and significance in home design. From homes with flat roofs or gable roofs, traditional or skillion roofs - all house types rely on roof eaves to protect the home itself, including:
Impact of Eaves on Victorian Home Design: Sunlight Maximisation
In Victoria, the traditional function of eaves to provide shade and cooling is not as important. Homes in Victoria benefit from maximising direct sunlight during the colder months to naturally warm the interior of the home. Therefore, for homes with many north facing windows, having minimal or narrower eaves can help capture as much winter sun as possible, enhancing energy efficiency and a comfortable temperature internally.
Role of Eaves in Climate Control
Despite the cooler climate, eaves still have a place during Victoria’s warmer days. They provide shade from direct sunlight, helping to keep homes cooler without the need for air conditioning or artificial cooling. This shading capability is essential in reducing energy consumption by limiting heat gain through windows from summer sun on the few excessively warm days experienced in the state - helping to regulate temperature inside the home. Additionally, eaves help to minimise heat gain during hot weather, enhancing the overall energy efficiency of the house and helping regulate temperature.
Eaves and Rainfall Protection
Eaves are invaluable in areas prone to heavy rains. By preventing rainwater from splashing against the sides of the home and the windows, eaves help maintain the structural integrity and appearance of the home. This feature is crucial for protecting the building’s exterior from direct water damage and reducing the maintenance required over time. Additionally, by directing water away from the walls and home’s foundation, eaves help prevent mould growth, which can be a serious issue in damp climates. Eaves also help manage moisture buildup, preventing it from seeping into the home’s structure.
Eaves, Landscaping and Outdoor Aesthetics
In homes with landscaping near the home, eaves ensure that rainwater does not erode the soil or splash into pools - especially when a home has a steeply pitched roof. This protection is vital for preserving both the aesthetic and functional aspects of the home’s outdoor environment, ensuring that landscaping remains intact and attractive.
Need more information on eaves or any other building terminology? Contact us today.
What to consider when choosing house eaves?
When it comes to choosing house eaves for your home’s exterior, several factors should be taken into account to ensure they align with your needs.
- Firstly, consider where the home is being built and the corresponding climate. Eaves can offer significant protection against the winter rain and summer sun, which is particularly important in areas with harsh climatic conditions. This can also help with internal temperature regulation.
- The design of the eaves should complement the home’s style. Modern homes tend to favour boxed eaves.
- Also think about the material and durability - options range from wood, to metal to cladding, each with different maintenance requirements and lifespans. Additionally, the size and depth of the eaves in relation to your home’s proportions to maintain visual balance and achieve the desired level of shade and water protection.
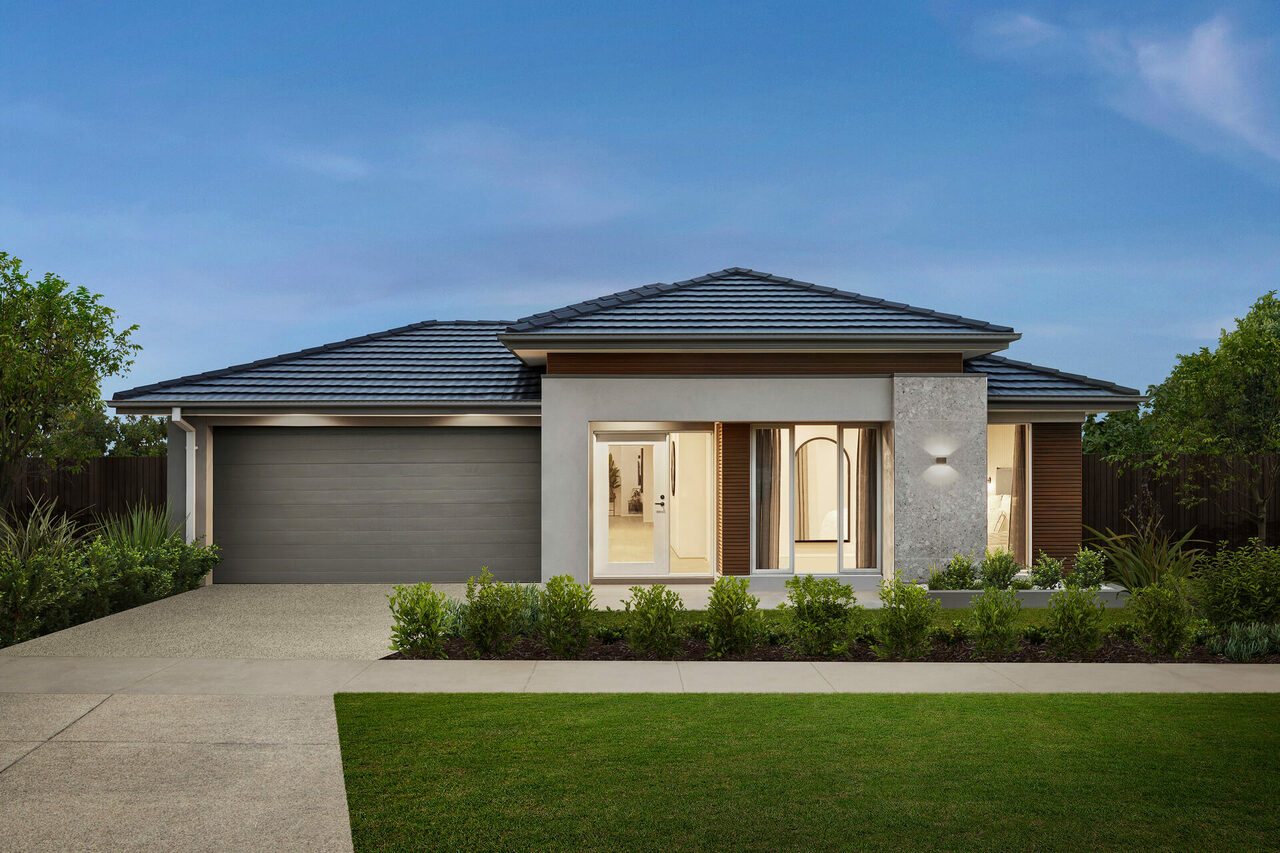
Piermont 29 with Parkglen Hebel Facade on display at Redstone Estate, Sunbury
Does my Roof Need a Drip Edge?
A drip edge is an essential part of a roofing system, especially in regions prone to heavy rain. This metal strip is installed along the edges of your roof, directly beneath the roof shingles - which is a flat and rectangular material laid from the bottom edge of the roof up to protect it).
A drip edge serves multiple functions including:
Guiding the water away from the fascia and into the gutters:
Stopping direct water from creeping back under the shingles and causing damage to the roof.
Protecting the edges of the roof from wind-driven rain:
Helping to prevent the gutter from pulling away from the roofline over time.
Increase the roof’s longevity and functionality:
Whether you are installing a new roof or updating an existing one, adding a drip edge can significantly enhance the roof’s longevity and functionality.
All Carlisle homes come with a drip edge and shingles to maintain the structural integrity and beauty of your home for years to come.
Understanding Eaves: How to clean and maintain roof eaves
Maintaining your roof eaves is crucial for prolonging their life and ensuring they continue to function properly. Regular cleaning should be part of your home maintenance routine including:
Regular inspection:
Regularly inspect eaves and check for signs of wear and tear such as peeling paint or rust.
Cleaning gutters:
Remove debris such as leaves and twigs from gutters to prevent water buildup and damage to the eaves structure.
Wash and paint:
Clean the eaves when necessary with water and mild detergent. Consider repainting them if paint starts to peel or fade and make any necessary repairs to protect against weather and moisture damage.
Our tip on how to maintain eaves? Routinely clean and inspect your home to prevent serious issues while also extending the lifespan of your roof.
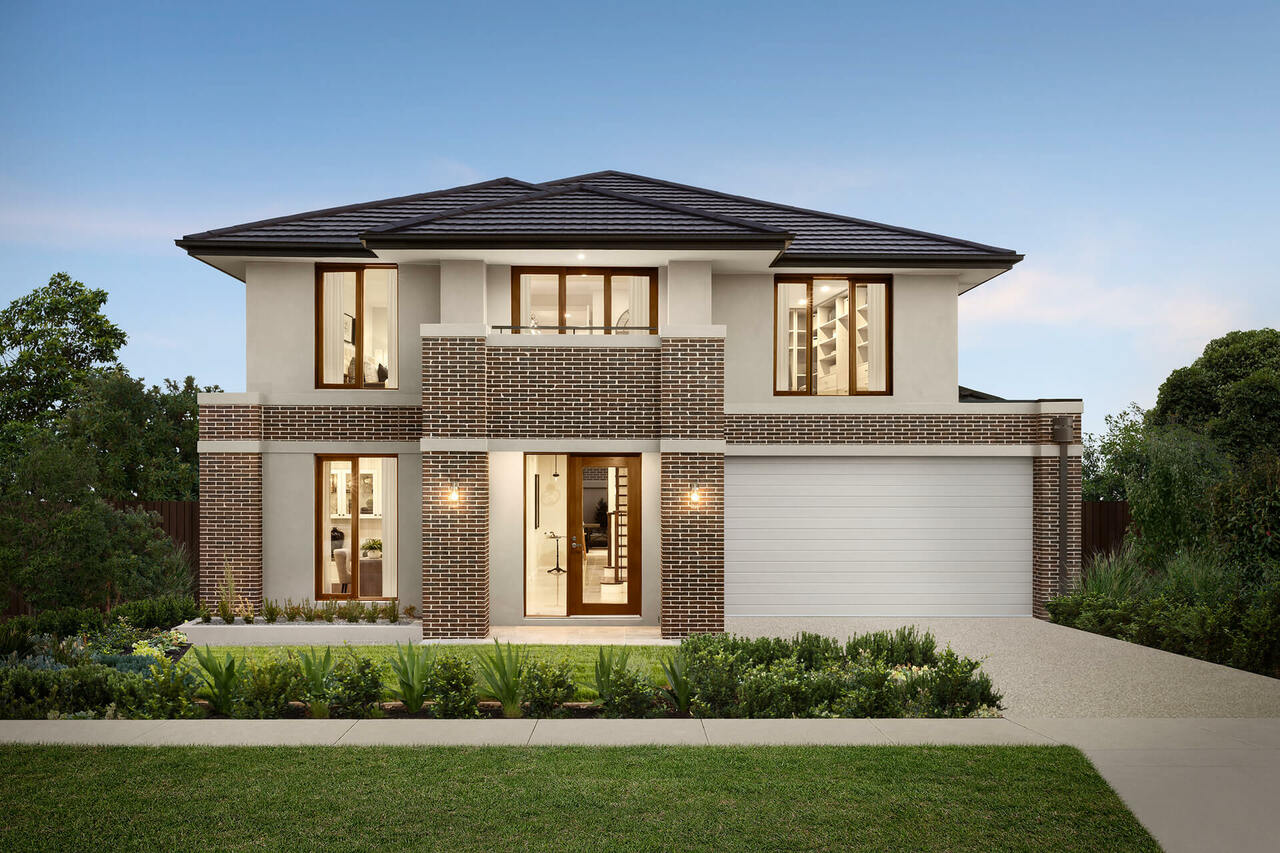
Montpellier Grand 46 with Grange Brick facade on display at Peppercorn Hill Estate
The Interaction Between Roof Materials and Eaves
The choice of roof material can have a significant impact on the design and functionality of eaves on your new home.
Home builders in Melbourne typically offer a variety of building materials for aesthetic appeal and to enhance the visual interest of your facade and your home’s architecture. Many house styles benefit from thoughtfully designed eaves that complement the overall look and function of the home.
Both steel or metal roofing and concrete or terracotta tiles need to be considered alongside eave design in terms of:
- Weight and support
- Aesthetic consistency
- Weather considerations, including intense sunlight and hot climates.
Choosing eaves and roof materials that work well together is crucial for both the longevity and the aesthetic appeal of the roof. This synergy ensures that the roof performs optimally while also contributing to the overall design and efficiency of the building. Home builders can provide guidance on selecting the best materials and designs to achieve this synergy.
Build with a better future in mind. Discover the benefits of a steel roof here.
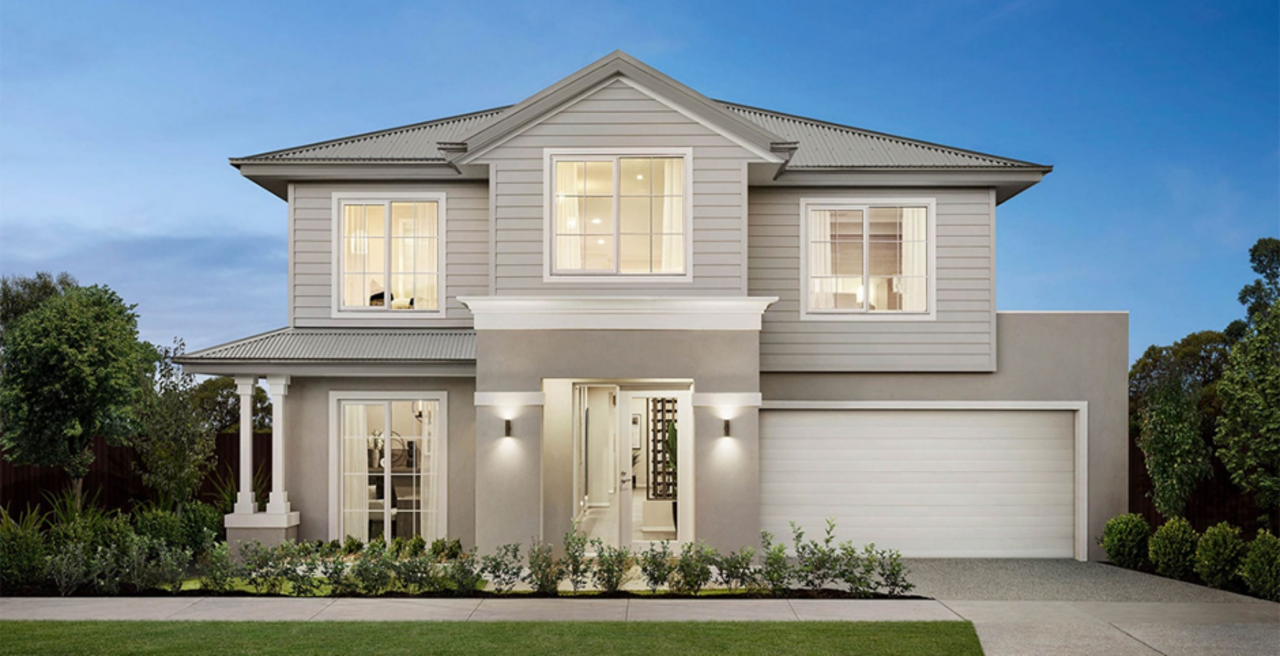
Build your dream home with Carlisle Homes
Building your dream home with Carlisle provides the opportunity to select and customise a facade that perfectly captures your personal style.
Carlisle offers a variety of contemporary designs, with each facade designed to reflect the latest design trends to ensure your home reflects you
Check out our best facades to make a lasting impression. Or contact us to discuss your home in detail.

Con Galileos
Group Development Manager
Tasked with overseeing product development, display home delivery and regulatory compliance, Con ensures Carlisle’s home designs stay ahead of market trends, while meeting the highest industry standards.
Learn more about Con Galileos