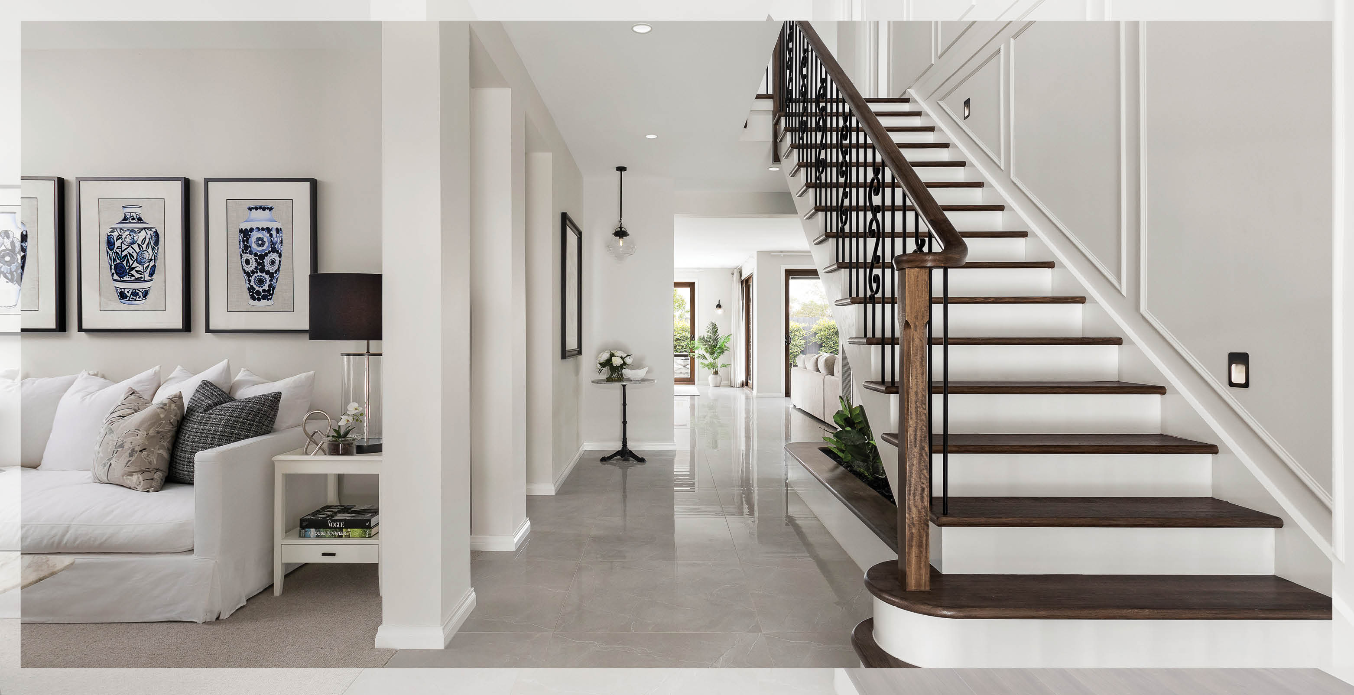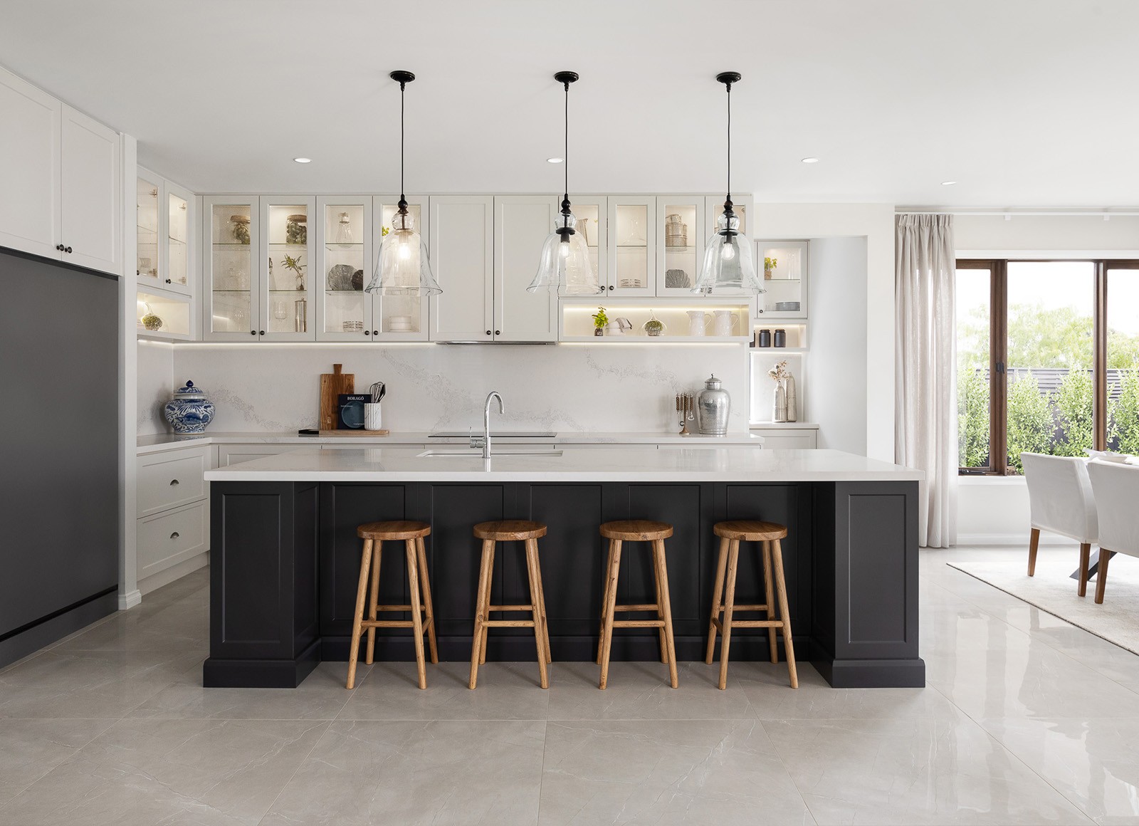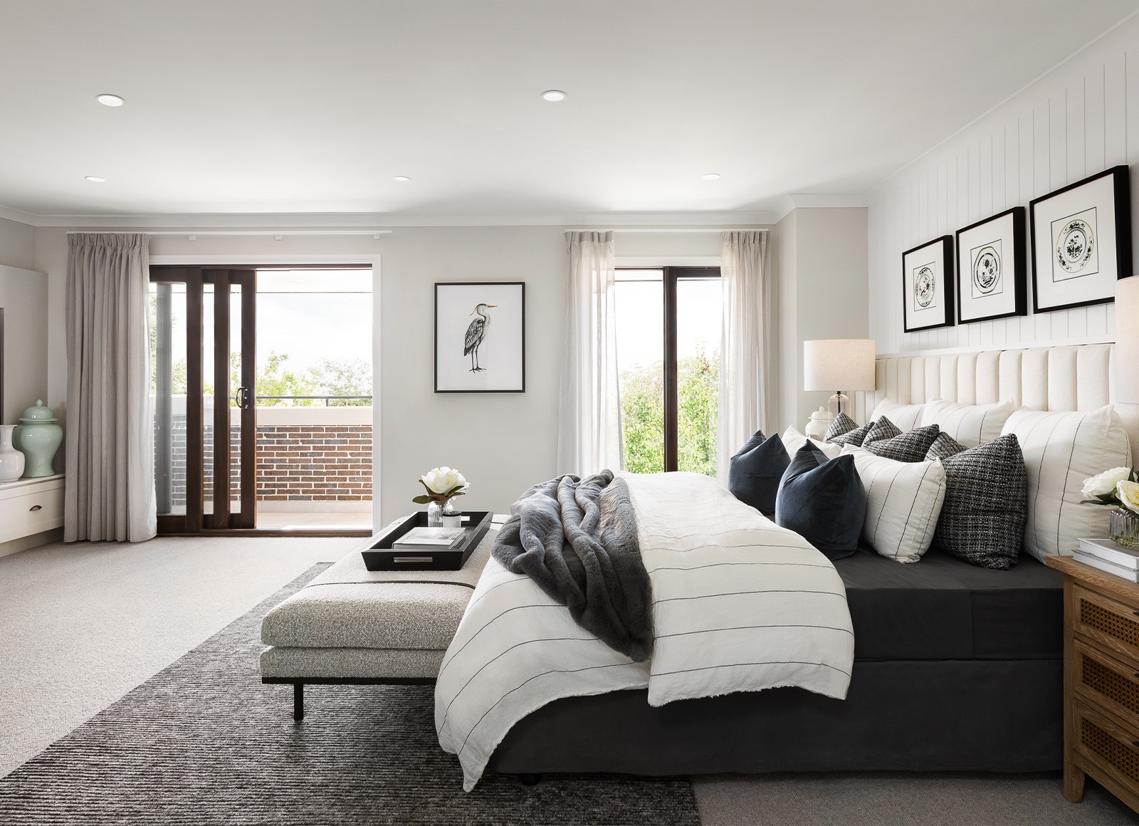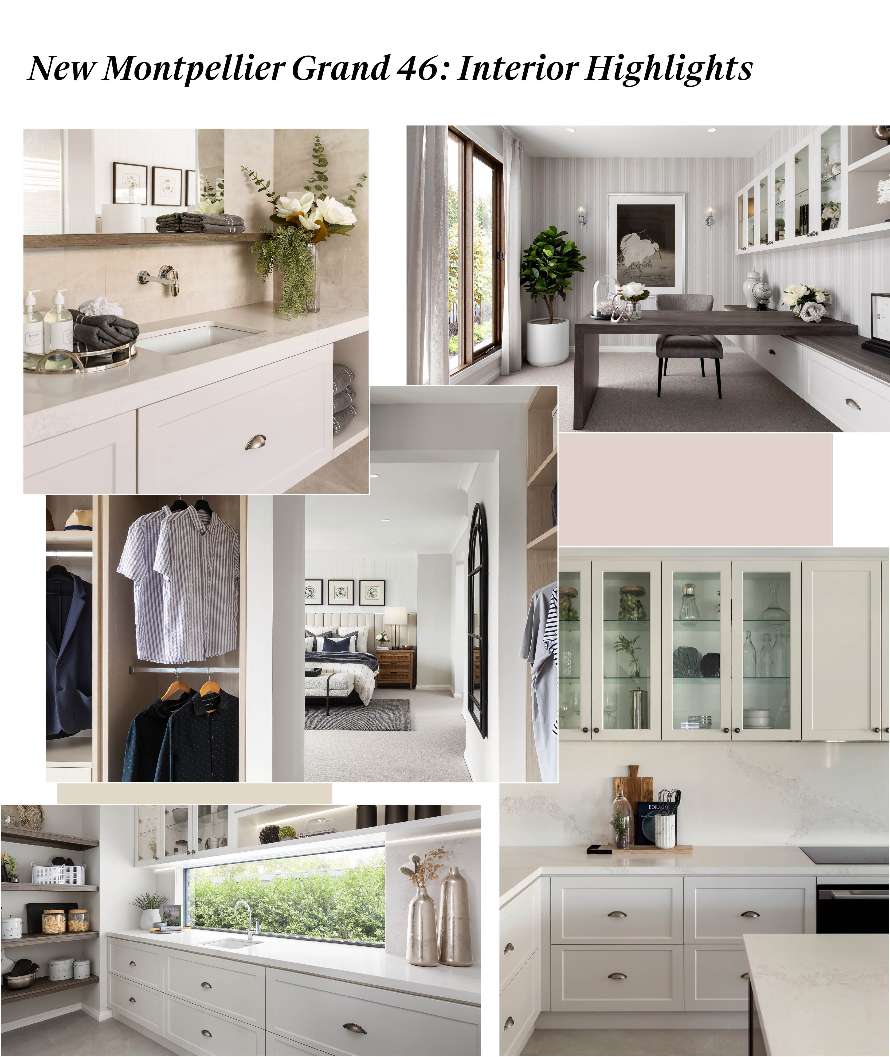Montpellier Grand 46: Where Luxury & Lifestyle Meet
by Carlisle Homes

The all-new Montpellier Grand 46 takes one of our most popular double-storey homes and makes it even grander!
We invite you to step inside our new Montpellier Grand 46 – a light-filled, super-size home that epitomises timeless luxury.
It’s a new addition to the Montpellier Collection in our Affinity range and boasts all the great features you love, plus some clever design tweaks that maximise liveability and interior space, while minimising the footprint on your block.
Come and see it at Peppercorn Hill Estate in Donnybrook today!

The Montpellier Grand 46 is packed with luxurious features you will adore.
Here, Carlisle’s Senior Designer Ricky D’Alesio and Interior Design Manager Jessica Hodges, the designers behind this beautiful home, reveal more about it.
A home made for luxury living
“We’re incredibly excited to release the Montpellier Grand 46 – it’s the first in the next generation of our Montpellier Collection, packed with all the luxurious features buyers adore, plus a few smart tweaks to give you more space and functionality, while fitting comfortably onto a 28-metre block with an easement up to 3 metres,” says D’Alesio.
“This four-bedroom, four-bathroom home is the full package – it’s flooded with light and everything feels on a grand scale, from the breathtaking front entrance and luxurious master suite to the oversized kitchen island,” he says.

The Montpellier Grand 46 features an opulent master suite with a vast walk-in robe and a retreat-like ensuite with spa bath, oversized shower and wide double vanity.
Irresistible features
Features buyers will love, says D’Alesio, include:
- The sense of grandeur as you step into the front entry, with awe-inspiring features such as a raised ceiling and plaster piers on the entries of the two adjoining rooms.
- The stunning new timber staircase design, features a curved timber landing, a built-in planter box and wrought iron balustrades, complemented by a beautiful, panelled staircase wall.
- A theatre room that is a home cinema in the true sense – large and tucked away from the busy parts of the house so you can enjoy immersive movie nights.
- An oversized entertainer’s kitchen with a vast island and a large butler’s pantry seamlessly connect to the outdoors.
- The option to upgrade to an extra glazed door off the meals area, which allows you to completely open up the back of the house to the garden.
- An opulent master suite with a vast walk-in robe and a retreat-like ensuite with spa bath, oversized shower and wide double vanity.
- Three secondary bedrooms, each with its own ensuite and walk-in robe, which open onto a shared activity space to create a central hub on the first floor – perfect for family-together times.
- A balcony off the activity space, boosts cross ventilation and creates more space to relax.

The Montpellier Grand 46 is a new addition to the Montpellier Collection in our Affinity range and boasts all the great interior features you love while minimising the footprint on your block so you still have lots of outdoor space.
Stunning interiors
“To complement the impressive design of the home, we’ve decorated the interior with our Timeless decorating theme, with its classic colour palette and striking furniture,” says Hodges.
Standout features include:
- A classic feel from the moment you walk through the door, with flooring in large-format polished porcelain tiles featuring marble veining, a feature entry nook with textured, v-groove lining boards, and traditional panelled detailing on the staircase wall.
- A mix of handsome black furniture with some timber accent pieces for warmth, complemented with linen-covered sofas, layers of pattern and texture in soft furnishings and cosy floor rugs.
- Sheer curtains featuring a subtle pinstripe throughout.
- A striking black-gloss mantelpiece in the formal lounge with soft floral wallpaper above it.
- Statement lighting in matt black, aged brass and polished chrome.
- A feature kitchen island with classic panelling in deep navy (Battalion) Laminex Formwrap to contrast with the rest of the kitchen.
- Luxurious kitchen benchtop and splashback in Caesarstone Calacatta Nuvo, highlighted with concealed LED lighting.
- Gallery-style artworks leading to the master suite.
- An opulent walk-in robe finished in Laminex Oyster Linea in the master suite.

The Montpellier Grand 46 at Peppercorn Hill Estate has been decorated with our Timeless decorating theme, with its classic colour palette and striking furniture.
A striking façade
“The Montpellier Grand 46 features a classic Grange façade, with dark 50mm face brickwork, a grand portico and flat mouldings that give it enviable street presence,” says D’Alesio.
“This house has it all – oodles of space, multiple living spaces, natural light, stunning design features and a to-die-for kitchen – and it all fits seamlessly on a 28-metre block,” he says.
Come and see the incredible new Montpellier Grand 46 display home today at Peppercorn Hill Estate in Donnybrook, north Melbourne. Find all the details, including where to find us, here.
