Common Knockdown Rebuild Mistakes and How to Avoid Them
by Mark Richardson, General Manager - Sales
Undertaking a knockdown and rebuild project offers the rare opportunity to design a home perfectly suited to you and your family’s needs, and all in your preferred location. However, the excitement of building a home from the ground up can sometimes overshadow the need for careful planning and critical decision making - leading to costly mistakes that could have been easily avoided. In this article, we’ll explore some of these common knock down rebuild oversights and share some practical tips on how to best avoid them - ensuring the build of your brand new home stays on track and within budget.
With the right preparation and a trusted partner like Carlisle Homes - you can confidently bring your dream home to life.
Mistake 1: Overlooking local council regulations and requirements
One of the most common mistakes new homeowners make when considering a knockdown rebuild project is not taking the time to ensure they fully understand local planning requirements and council regulations. Each local council in Melbourne has its own set of unique rules that determine what can and can’t be done on your property - including building height restrictions, heritage and vegetation overlays and setback and easement requirements. Failing to comply with council regulations can lead to lengthy delays, costly fines or even the need to completely redesign your home.
How to avoid it:
Before you begin designing your new home, it is a great idea to understand the specific regulations that apply to your block of land. Carlisle Homes offers comprehensive support throughout this planning stage and can help guide you on the right questions to ask and direct you to the appropriate contacts.
For more detailed guidance, explore our helpful block suitability guide from our KDR Information Pack - an excellent starting point for determining whether your property is suited for a knockdown and rebuild project.
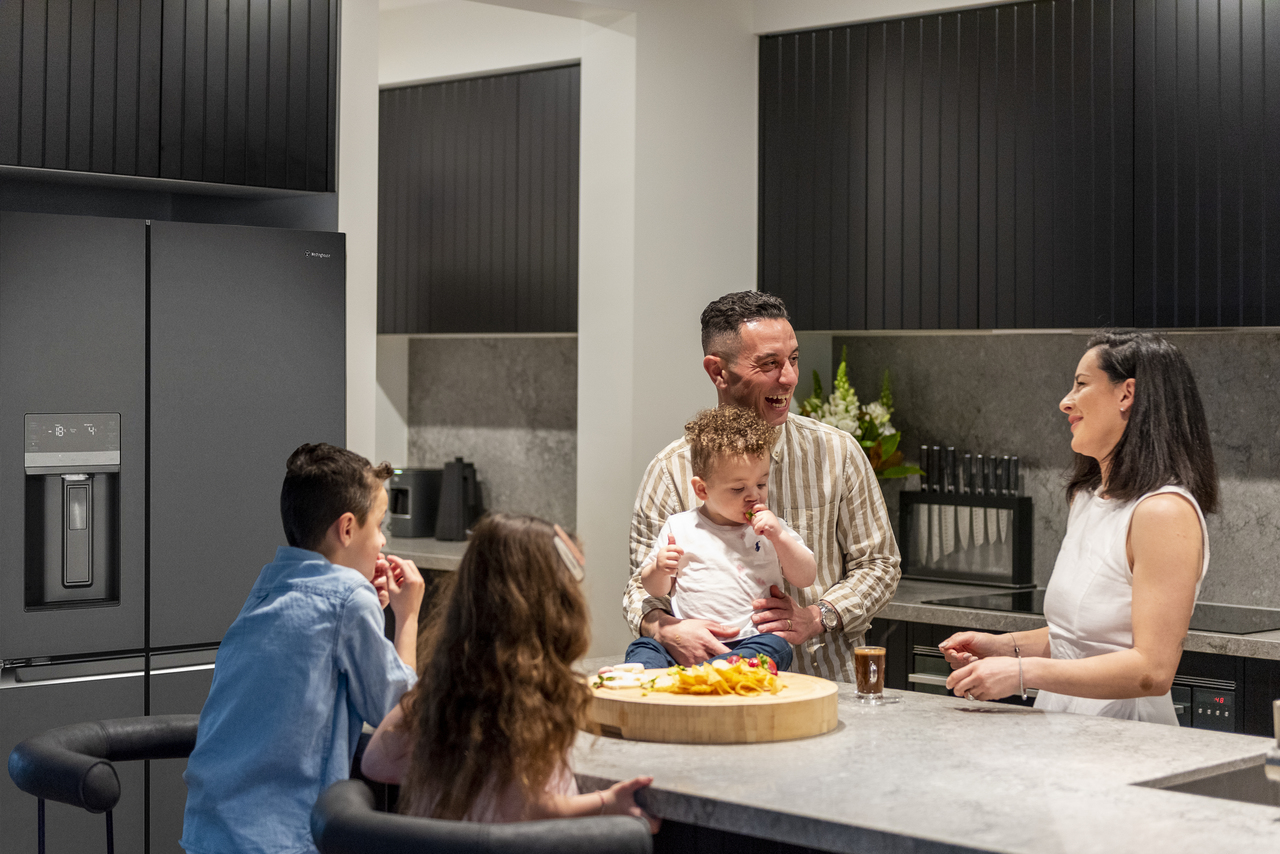
Discover Tina and Michael’s knock down rebuild story - from buying established to creating their dream home with Carlisle
Mistake 2: Underestimating knockdown rebuild site preparation costs
Most homeowners have never knocked down their existing home and rebuilt before - so the costs associated with preparing their existing site for a new build is often a surprise to them! Demolition including the removal of dangerous materials, site clearing, soil testing and site accessibility can significantly impact budgeting if not considered upfront.
How to avoid it:
Carlisle Homes offers comprehensive site assessment as part of our knockdown rebuild service with our specialist and expert team. This site audit can be conducted at the beginning of the knock down and rebuild process to provide you with as much information as possible about what to expect in terms of likely costs including things like traffic management. We also provide a fixed-price contract that includes both a site and feature survey, ensuring all potential challenges are identified and allowed for as early in the process as possible. This transparency helps homeowners budget accurately and avoid any unnecessary costs.
Understand the entire knockdown rebuild process in full by downloading our 60+ page KDR Information Pack.

Mistake 3: Selecting the wrong floorplan
Choosing a floorplan that doesn’t suit the unique characteristics of your block including the orientation, setback requirements or crossover (driveway) position or your lifestyle, can mean that your new home won’t turn out exactly as you had envisaged. Whether it’s a layout that doesn’t suit your growing family and the way you live day-to-day, or a design that fails to take advantage of natural light, the wrong floorplan can really impact your happiness in your new home.
How to avoid it:
Choosing the right floor plan is really important, especially in a knockdown rebuild project. Carlisle Homes offers a wide range of floorplans within our Inspire and Affinity Collection, designed to suit knockdown and rebuild projects perfectly. Our pre-drawn floorplan options cater to various lifestyle needs, while our front-flip options allow homes to be ‘mirrored’ to suit a wider variety of block orientations. These options ensure homeowners find a design that works perfectly for their family.
Our experienced knockdown and rebuild Sales Consultants are on hand to help you select the best layout, taking into consideration how you’ll use the space both now and in the future. Book an appointment to discuss your knock down and rebuild project.
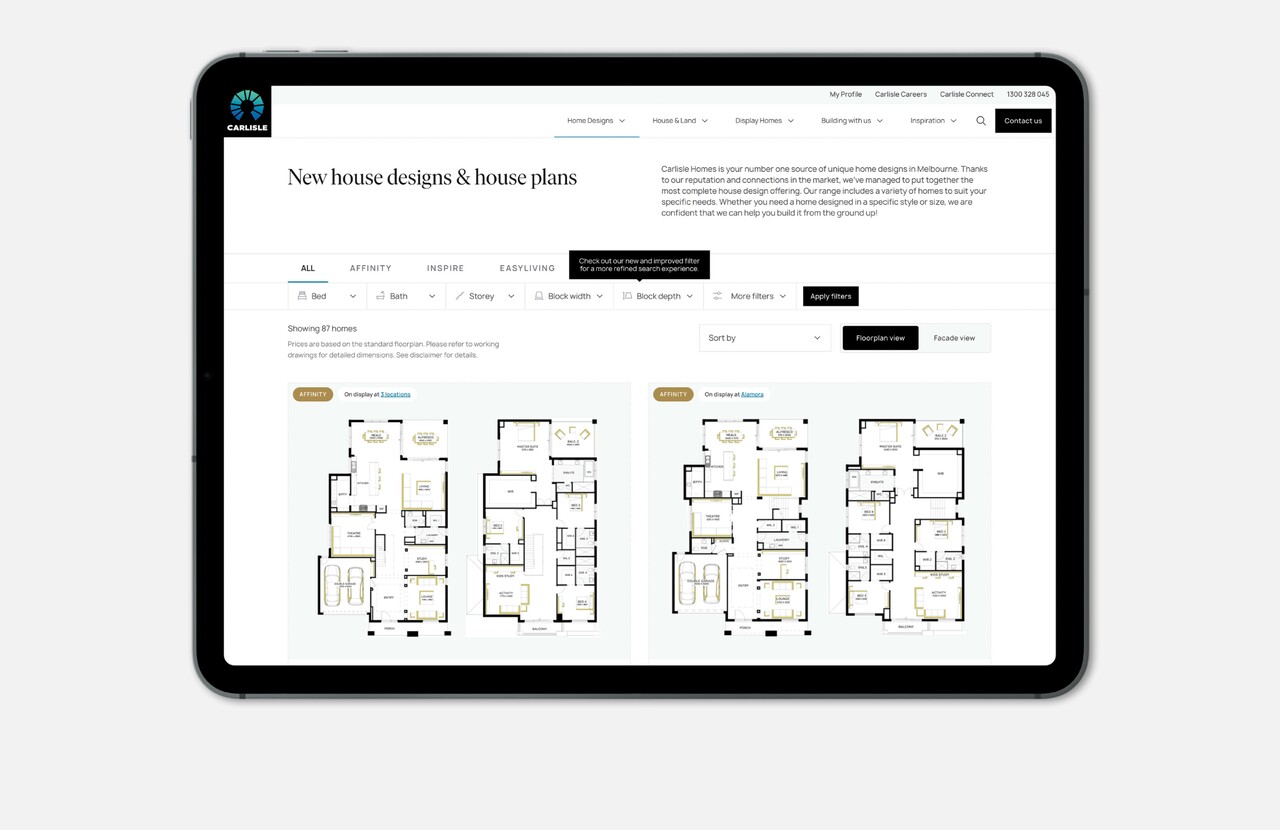
Our pre-drawn floorplan options can be viewed on our website for each home design. Simply select the options you would like included and the floorplan will dynamically update to reflect your selections.
Mistake 4: Ignoring energy-efficiency
Overlooking how your home will perform thermally during the design phase can lead to higher utility bills and a less comfortable living environment throughout its lifetime. It’s easy to get caught up in the way your home looks, and forget about the practical considerations like comfort.
How to avoid it:
At Carlisle Homes, all of our home designs meet a minimum 7-star energy rating with careful window placement, optimal ventilation achieved through the design and flow of the home and high-quality materials and appliances. As a homeowner, you can choose to further enhance the comfort of your home by considering additional sustainability inclusions such as upgraded insulation, double glazing, smart home integrations and selecting materials such as Hebel for the exterior of your home. Our fully-qualified Interior Designers at our Spectra Showroom will help guide you through some of these choices and additional options to enhance your home’s energy performance, but it’s a great idea to consider these at the start of your knockdown and rebuild journey.
Take a look at Spectra from home with our virtual tour of the showroom and Spectra Online. All you need to get started is to create a unique Carlisle Profile on our website.
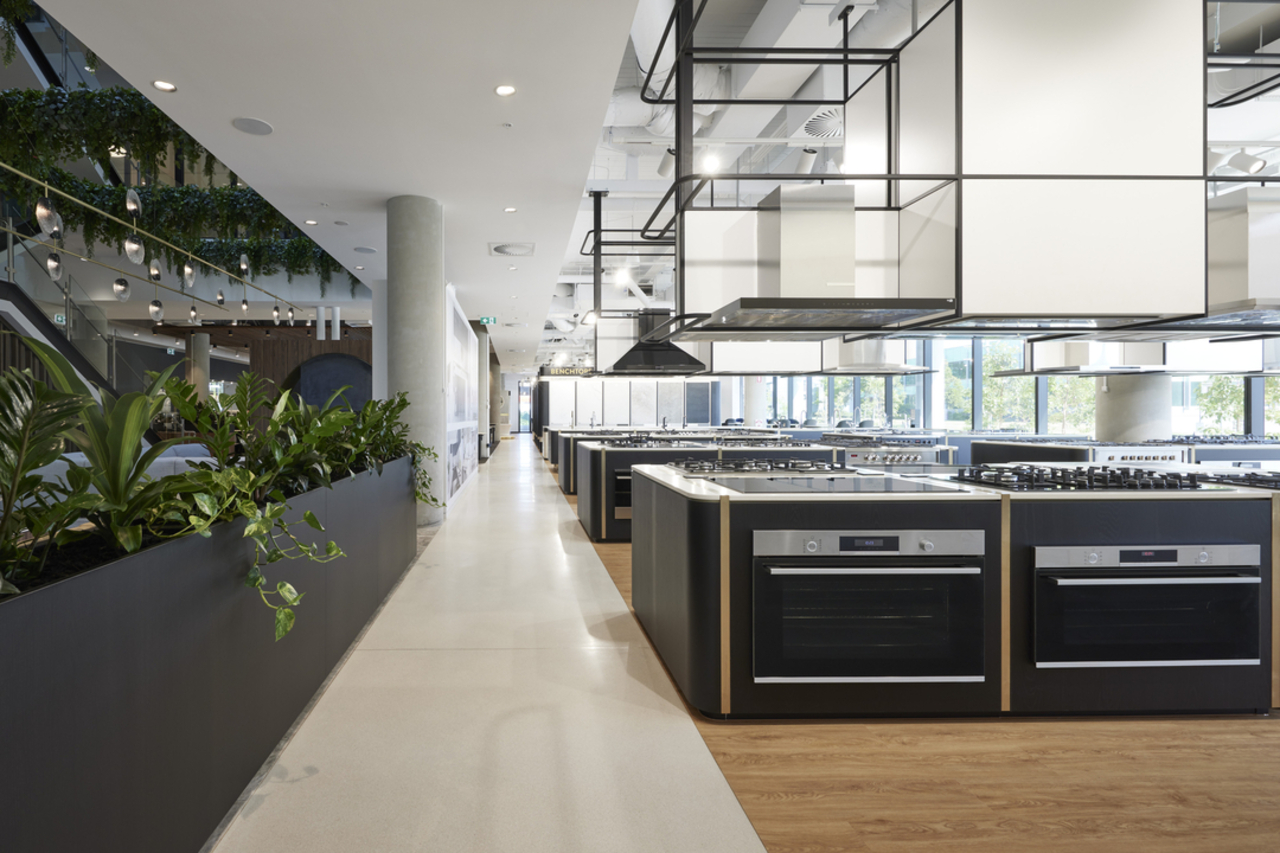
Our incredible 2,500-square-metre Spectra Selection Centre, located at our head office in Mulgrave allows you to view and select from over 3,500 materials, fixtures, fittings, and appliances from leading Australian and global brands.
Mistake 5: Overcomplicating the home design
When designing a new home, it’s so easy to get caught up on every design trend and trying to incorporate them all into your new home. But overcomplicating the design of your new home can lead to increased costs and a cluttered aesthetic.
How to avoid it:
Simplicity is key when it comes to designing a timeless and functional home. Carlisle Homes offers a wide range of thoughtfully designed facades and interior styling options that allow you to achieve a stylish and cohesive look without unnecessary complexity. Our partnerships with long-term suppliers ensure access to high-quality materials and finishes at competitive prices, helping you create a beautiful home that stands the test of time.
You can find inspiration from our professional designed Interior Styles showcased in all of our display homes. To suit everyone’s individual tastes, our interior styles have been categorised into the following:
- Classic & Timeless
- Contemporary
- Designer Modern
- Resort
These will help you narrow down your selections choices and create a home that reflects your own individual personality and style. Within each style you’ll find image galleries, lighting suggestions, as well as room, furniture and styling supplier recommendations.

Mistake 6: Misunderstanding the true cost of upgrades
It’s easy to get carried away with upgrades when you are building a new home, but these additions can quickly add up and push you over budget.
How to avoid it:
At Carlisle Homes, transparency is key. During the Spectra Selections process, all upgrade options are clearly presented with their associated costs, allowing you to make informed decisions that align with your budget. Sticking to standard inclusions where possible can save you money, and fortunately, our extensive range of high-quality standard options ensures that you don’t have to compromise on style or functionality.
Carlisle Homes is renowned for our generous 365-day inclusions, which offer a comprehensive range of premium features at no additional cost. From quality fixtures and luxury finishes to energy-saving appliances, these inclusions are thoughtfully selected to meet the demands of modern living. Additionally, our homes often come with promotional inclusions, depending on the timing of your build, allowing you to enjoy extra luxuries such as upgraded façades, stone benchtops, and premium flooring—all at no extra cost.
By leveraging our standard and promotional inclusions, you can avoid unexpected expenses and keep your budget in check, all while enjoying a high level of comfort and style in your new home.
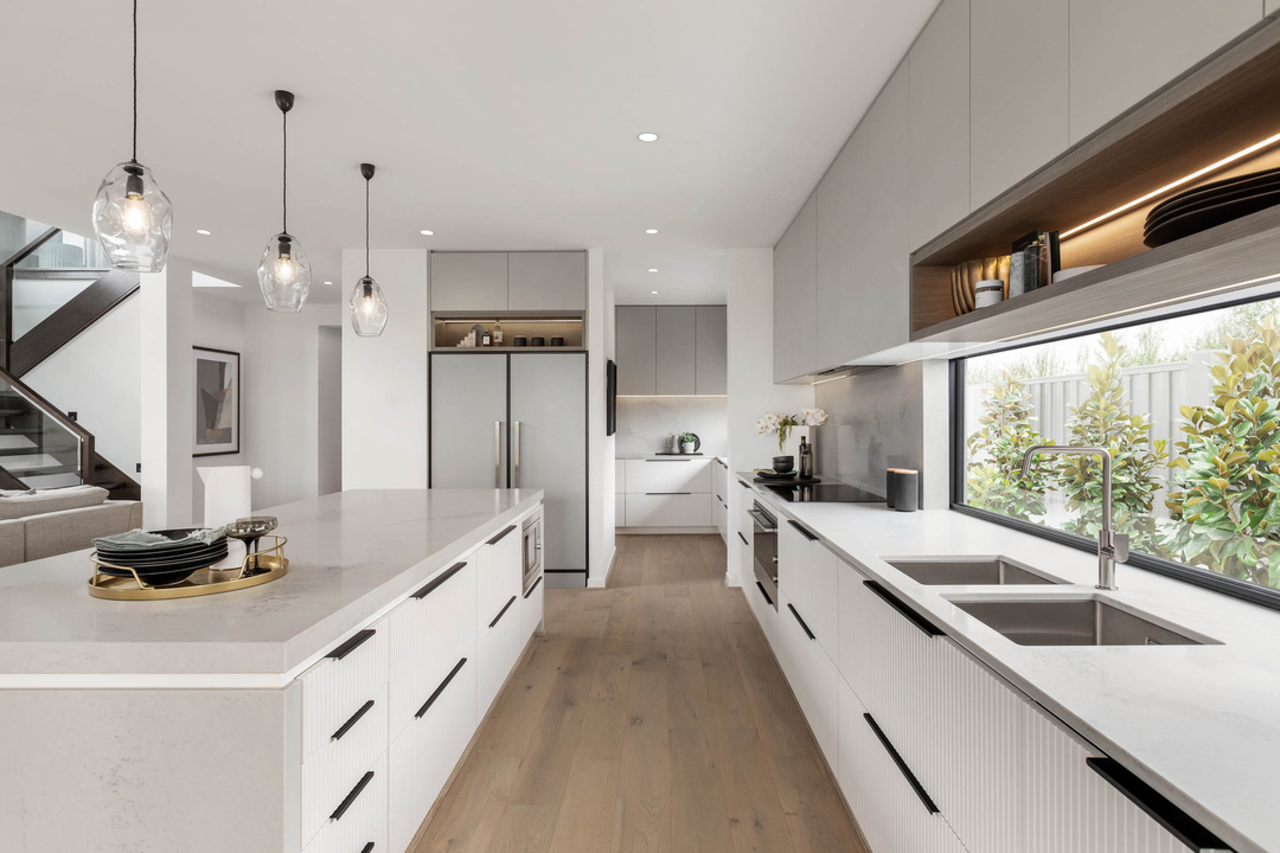
Explore our extensive array of standard and promotional inclusions to see how we can help you achieve your dream home without breaking the bank.
Be sure to check out Season 1 of our Home Files podcast, entirely dedicated to knock down and rebuild projects.

Listen at your convenience - available wherever you get your podcasts.
Mistake 7: Neglecting to plan your landscaping
With so much time spent planning your new home, it’s easy for homeowners to overlook the importance of planning their landscaping. However, your outdoor spaces for your new home are just as critical in creating a beautiful living experience for you and your family. Additionally, poorly planned landscaping can detract from the overall appeal of your home and may require costly revisions later on.
How to avoid it:
To avoid costly landscaping costs once your home is complete, it’s best to consider your landscaping needs as early in the planning process for your new home as possible. This will ensure your landscaping requirements can be taken into account as part of the build. Whether you want an outdoor kitchen or a statement pool - considering these elements from the start will reduce landscaping costs once your home is complete, and ensure synergy between the home and your garden.

Sorrento Grand Deluxe Theatre Atrium with Provence Hebel facade on display at Rowville, Bankside Estate
Mistake 8: Failing to make living arrangements for during construction
In the excitement of planning a new home, it’s easy to forget that you’ll need somewhere to live during the construction process once your existing home has been demolished. Without a plan for temporary accommodation, you could find yourself scrambling for a place to stay, which can add stress and additional costs to your project.
How to avoid it:
Having a plan for where you are going to live during the construction of your new home is a crucial step in the knockdown rebuild process. Whether you choose to rent a short-term property, stay with family, or explore other options, having a plan in place will ensure a smooth transition while your new home is being built. Carlisle Homes offers guaranteed site start and completion timeframes, helping you plan your accommodation needs with confidence, knowing exactly when your new home will be ready.
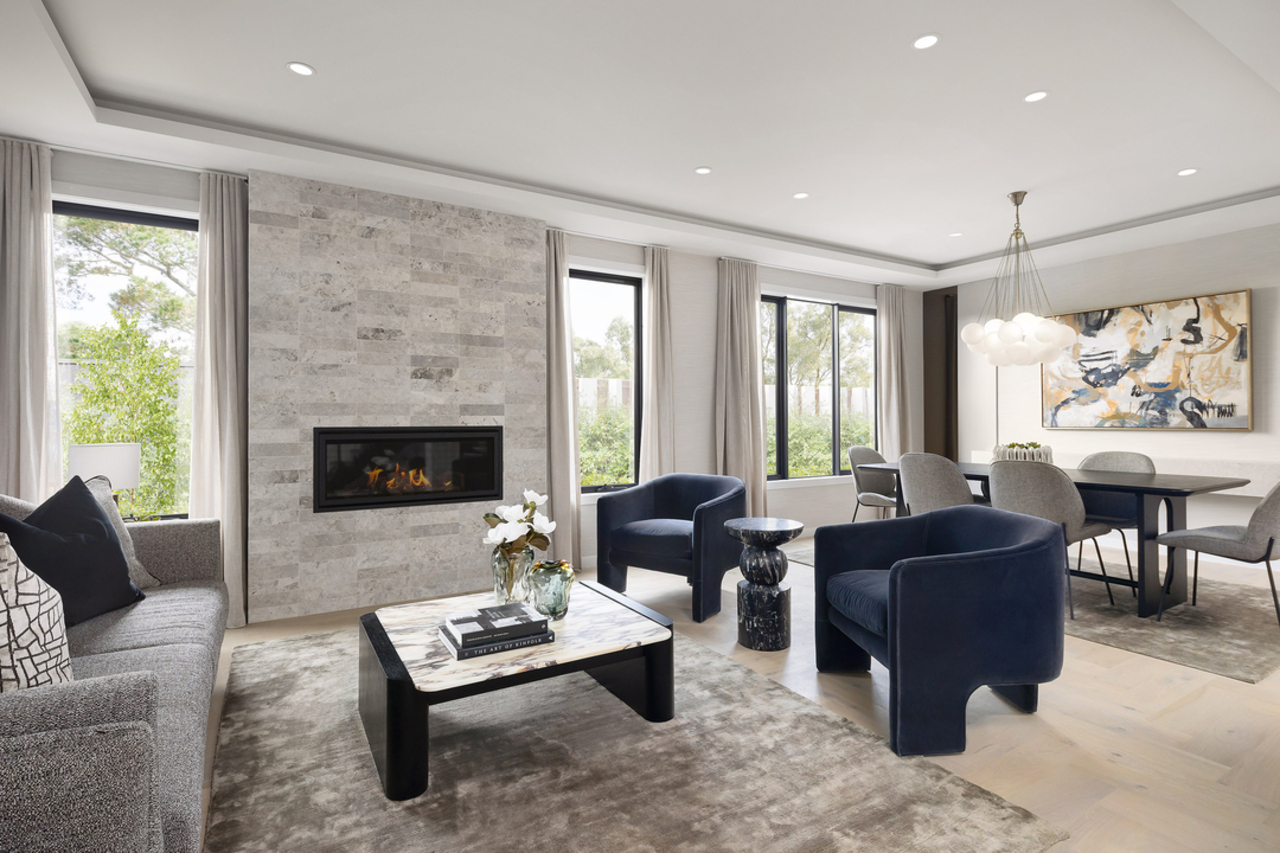
Feeling confident to start a knockdown rebuild project?
A knockdown rebuild is a complex but rewarding journey that offers the chance to create a home perfectly designed for your needs. By being aware of the common mistakes and taking steps to avoid them, you can ensure a smoother, more enjoyable experience.
With Carlisle Homes’ commitment to transparency, expert guidance, and high-quality construction, you can move forward with confidence, knowing that your dream home is in the best possible hands. Discover more about the entire knockdown rebuild process by downloading our 60+ Page Information Pack or contacting one of our helpful knockdown rebuild specialists today.

Mark Richardson
General Manager - Sales
As General Manager of Sales at Carlisle Homes, Mark has built an award-winning sales team and fostered a culture where every team member feels valued and supported.
Learn more about Mark Richardson