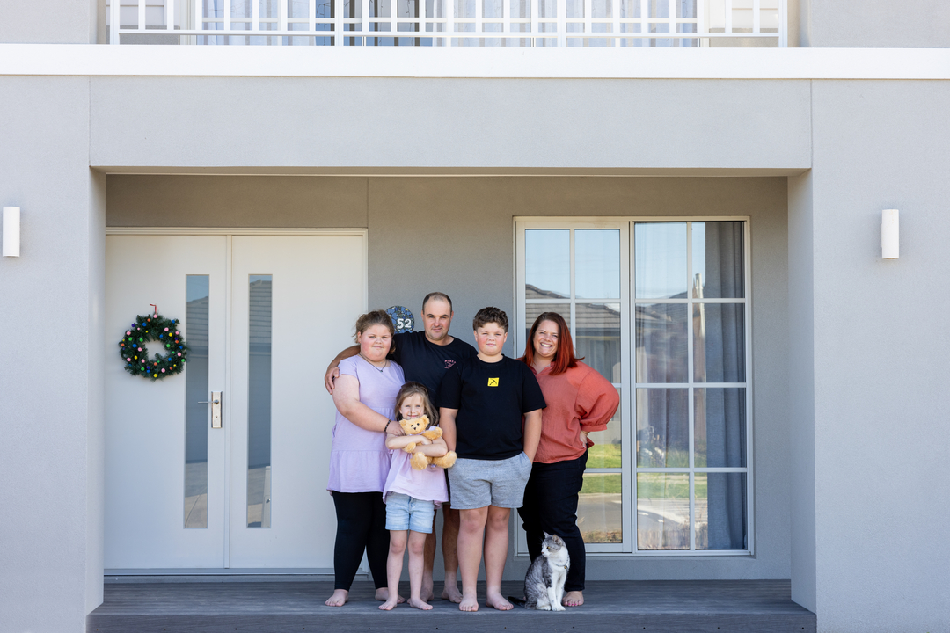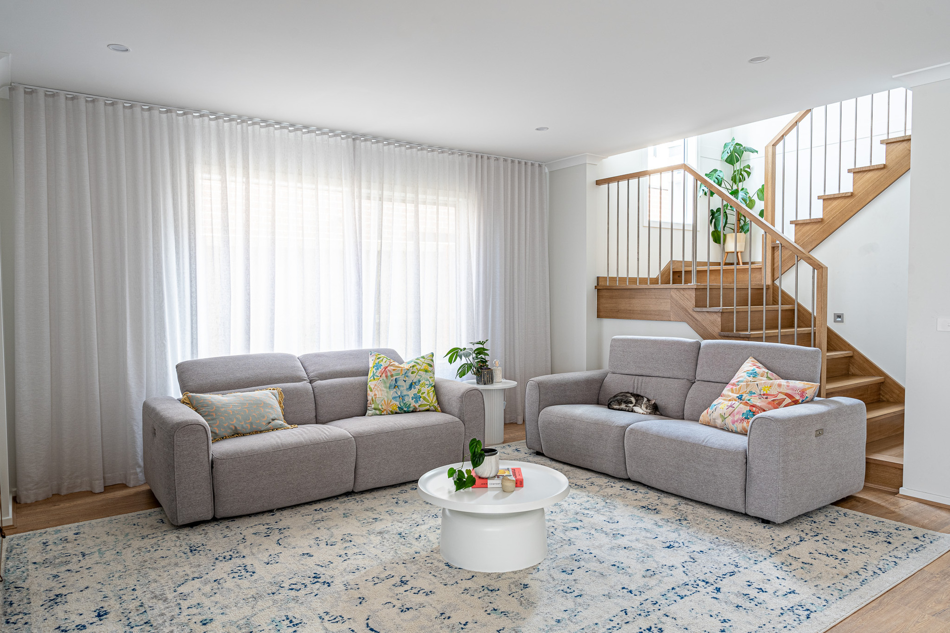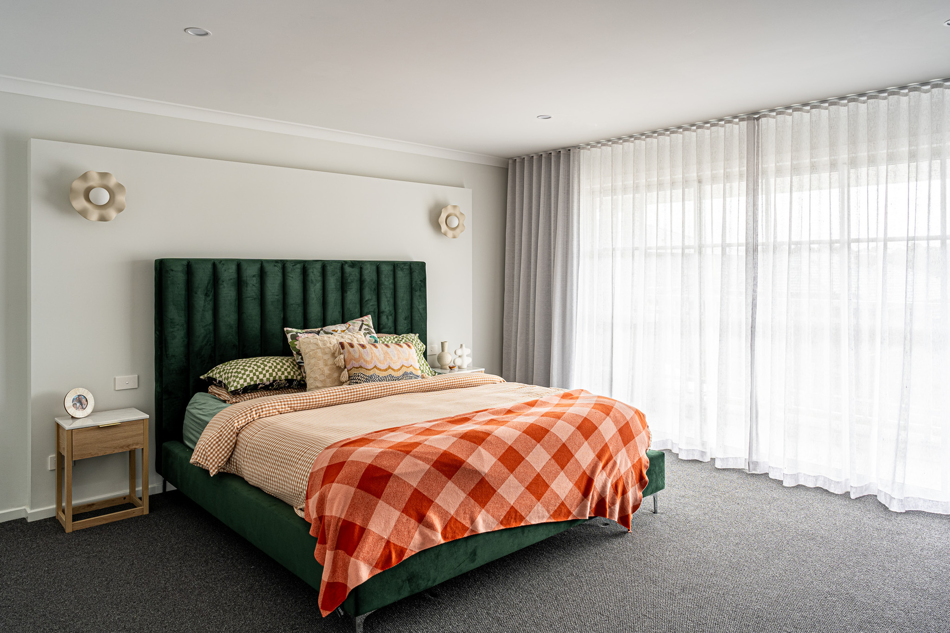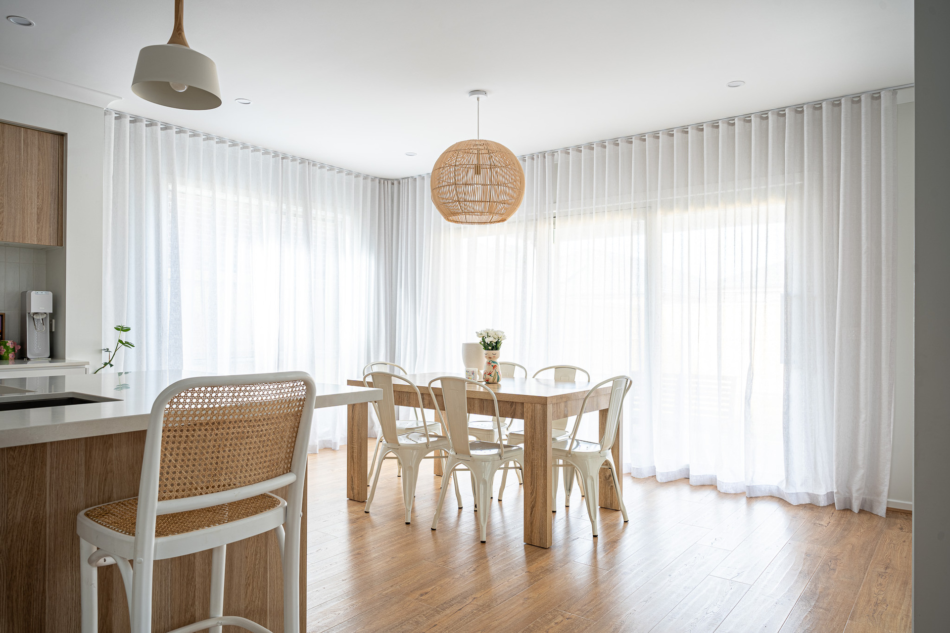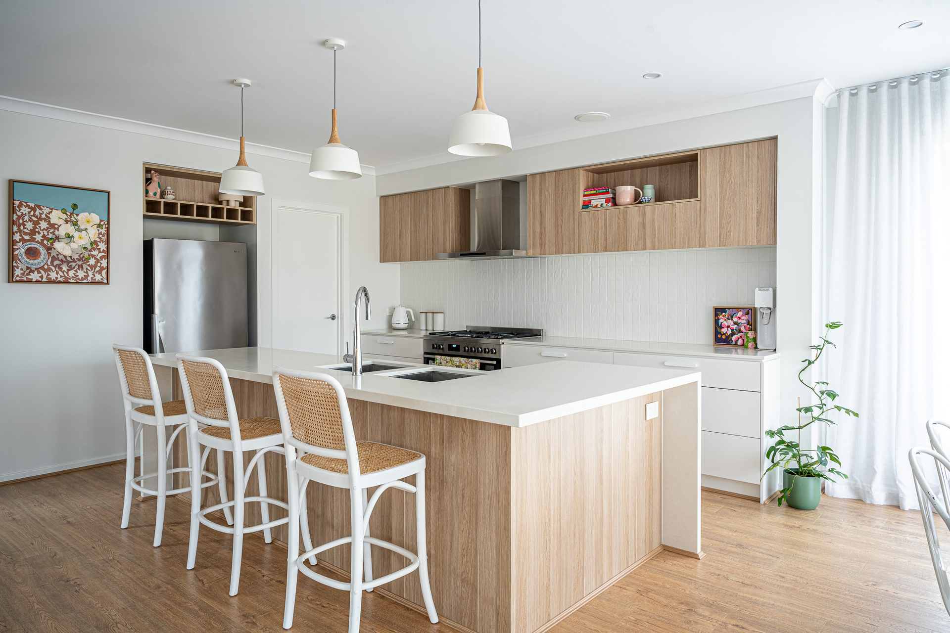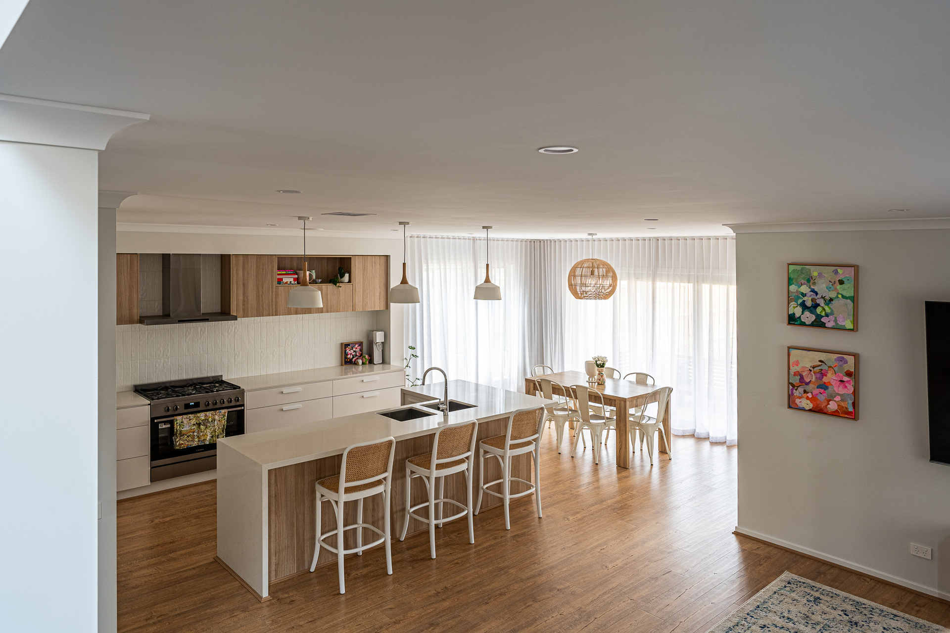Samone & Lloyd
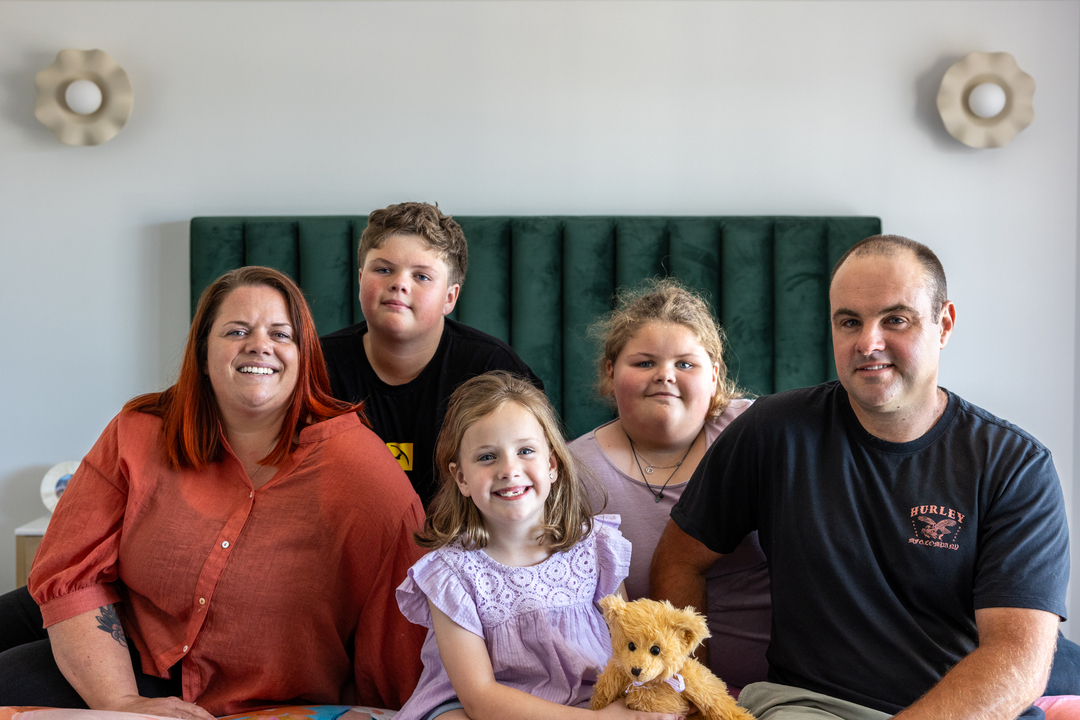
Having built before, Lloyd and Samone recognised the need to upgrade their home to better accommodate the evolving needs of their growing family of five.
With two young children full of energy and a budding teenager desperate for his own space, the pair began their search for a home that seamlessly balanced shared areas for family time, with separate distinct retreats for their kids.
FACADE
Byron (Hebel)
SIZE
House: 40sq
Block: 12.5 x 29m
SUBURB
Clyde North
Client needs:
Feeling the squeeze of living on top of each other in their existing 2010-built home, Lloyd and Samone were armed with a crystal-clear vision of what they needed in their second-family home. Despite finding some beautiful established houses in their neighbourhood, they soon realised that their wish list didn’t quite align with their budget. Contemplating the prospect of building, Samone found a perfectly located block in Smith’s Lane Estate, persuaded Lloyd that they should buy it, and together they went searching for their perfect floorplan.
Who lives here?
Self-employed couple – roof tiler, Lloyd, and graphic designer, Samone, with their three growing children, Lewis, Emma and Grace, and their cat Whisky.
Buyer Type: Established Family
In the beginning...
“Choosing the right location was crucial for us, and Smith’s Lane Estate really stood out to me for that reason,” explains Samone. “Being a Mirvac estate, and having lived in one previously, I knew that it would have everything we were looking for, as well as proximity to family and friends,” she says.
“With plans for schools, parks, a town centre with local Coles and local dining spots, it felt like an environment that would be well suited to us and the kids,” adds Lloyd.
With a list of their needs already in mind, the pair began looking at floorplans online, and recalled the ease of the Carlisle website in helping narrow down their choices.
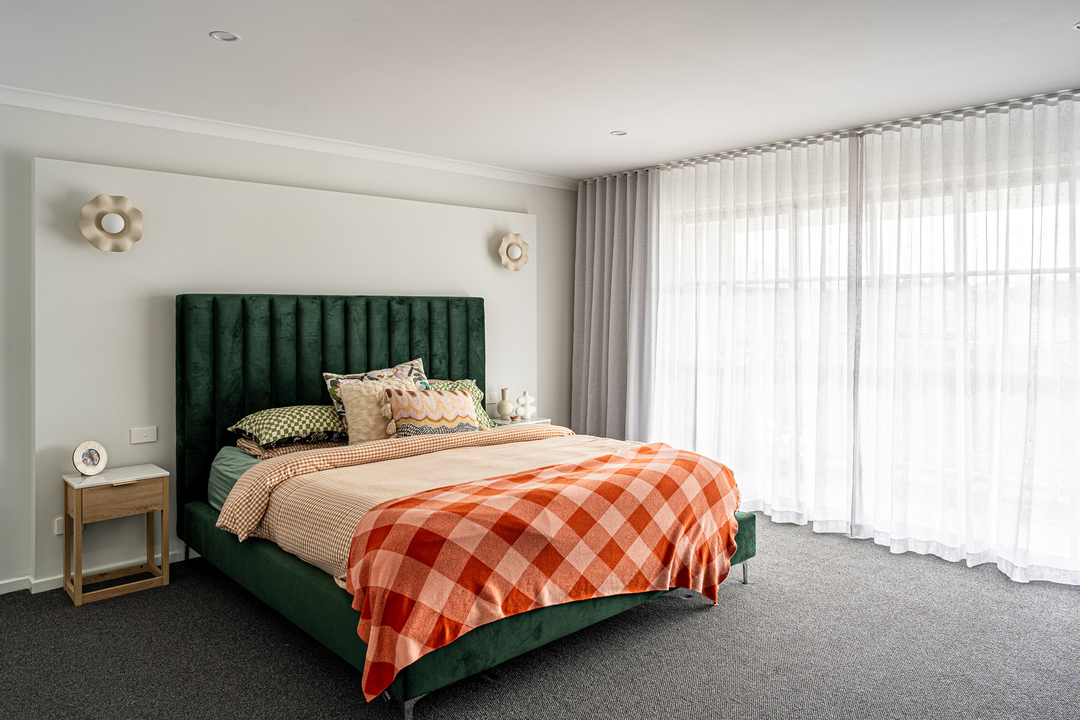
“Other builder websites tended to overcomplicate everything,” says Lloyd. “The Carlisle website was straightforward and easy to understand – we knew exactly what we were going to get and for what price,” he explains.
Their search was focused on finding a floorplan that catered to everyone’s needs. “Having an older son, and two girls, we knew we wanted enough living spaces for Lewis to have his own area to escape to,” Samone explains. “Our search led us to Carlisle’s Kensington Grand 40, and once we explored the home, we just knew it was right for us.”
“The layout had all the right zones for the kids, and the living spaces at the rear of the home was perfect,” adds Lloyd.
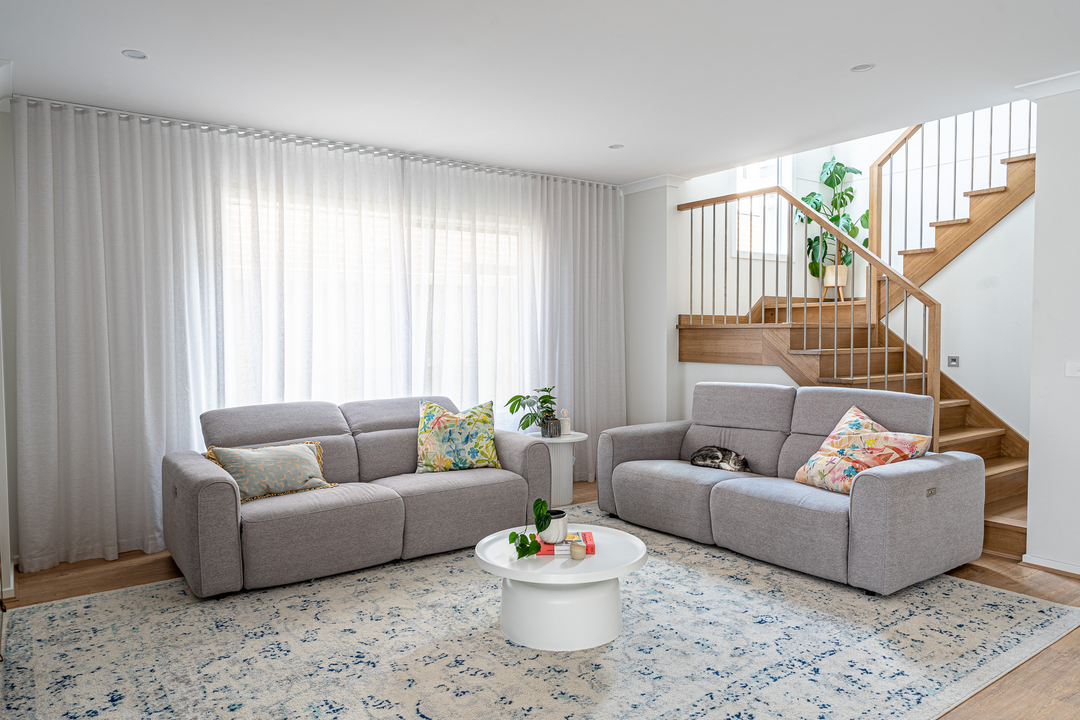
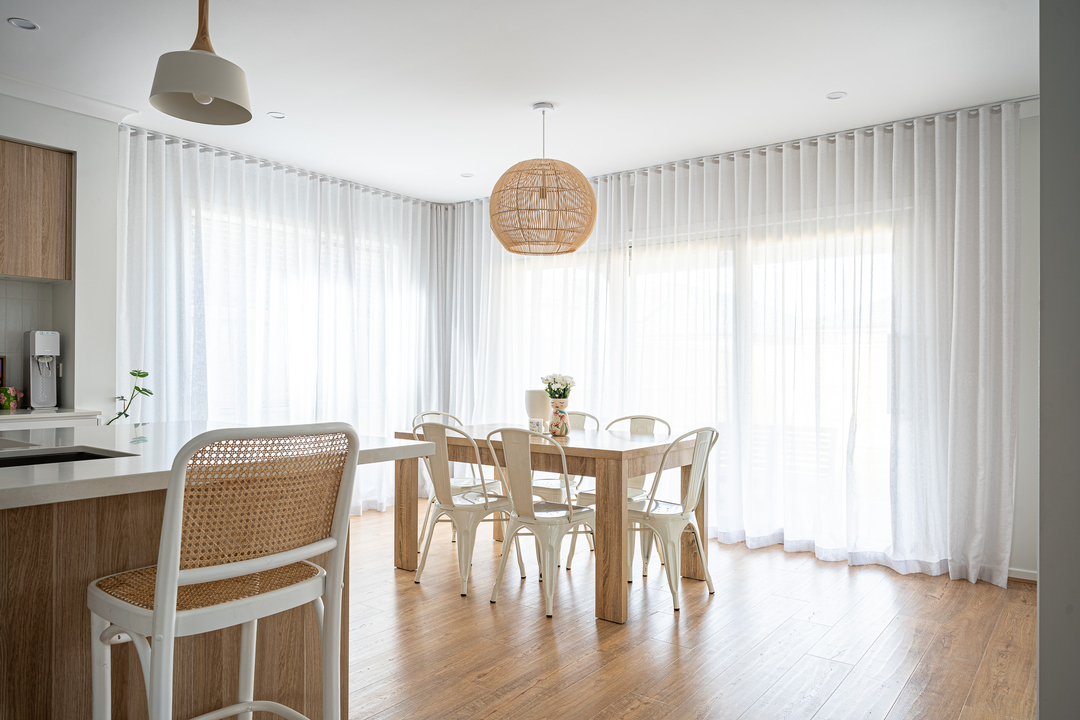
Credit: DIY Blinds
Style of home
With Samone a graphic designer, she had a clear idea of the style and colours she wanted in her new home.
“Our existing home was quite dark, with chocolate brown timber and tones everywhere. Because of this I wanted something the complete opposite – white, light and bright tones,” explains Samone. “When we visited the Carlisle display, the openness of their homes just stood out to us compared to everything else we’d seen.”
“I think the level of finish of the display homes also impacted our decision,” adds Lloyd. “You could tell the trades and materials used were of a good standard – some of the other builders we visited just didn’t feel as nice as Carlisle,” he adds.
Laughing, Lloyd also recalls the chaos when they took the kids to see the Kensington Grand display home. “They were definitely a bit of a nuisance, with me yelling at them to get off the beds and the furniture.”
Samone recalls the clincher for them deciding they were going to build with Carlisle. “We all hopped in the large ensuite shower together, and when we all fit - we stood there and thought wow, this is big enough for all of us, and that moment solidified our decision to build with Carlisle,” she laughs.
Browse Samone & Lloyd's Home
Process & Timeline
From the initial meeting with their Carlisle Sales Consultant, to waiting for their block to title, Lloyd and Samone’s journey with Carlisle was seamless and easy.
“Our consultant Jane was really helpful,” begins Lloyd. “Because we’d already picked our floorplan, she offered so much advice on how to achieve what we wanted in our new home – guiding us on which inclusions were worthwhile,” adds Samone.
“Within three months of the land titling, the slab was poured,” says Samone. “Except for a delay in timber which was happening across the industry, everything else was like clockwork,” adds Lloyd. “The Carlisle team and our Site Supervisor communicated with us weekly, which meant there were no major stress points at all,” says Lloyd. “Our Site Supervisor was on top of everything – he discovered any minor issues and would be correcting them before we even knew about them,” Lloyd reflects. “Seeing the plaster go in was the most exciting point as the home really started to take shape then,” adds Lloyd.
During construction, the Carlisle Connect portal was invaluable explains the couple. “It tracked payments, kept essential paperwork we needed for our mortgage broker, and documented the process,” says Samone. “And at the end, for warranty issues, it was so easy to report minor issues like scratches,” adds Lloyd.
Reflecting on their journey, the couple is beyond content. “We couldn’t be any happier in our new home,” concludes Samone.
The floorplan

Samone and Lloyd chose the Kensington Grand 40 to create their dream home
Why Carlisle?
When the pair were deciding on a builder, Lloyd and Samone spoke with friends who’d previously built with Carlisle, and they all had positive experiences to report. “Their reputation and lack of negative feedback made us feel really confident in our decision,” explains Samone. “And the quality of their display homes got us across the line,” she adds.
“When we talk to our family and friends about our experience building with Carlisle , I always come back to the quality of the build,” Lloyd explains, “and that the entire process was straightforward.”
“The website was so easy to use, our sales consultant explained everything clearly, everyone in office was approachable, and our site supervisor was amazing,” adds Samone.
“Driving around and seeing so many Carlisle homes being built within our estate speaks volumes,” marvels Lloyd. “It’s not just chance, they must be doing something right, and that made us feel comfortable with our decision the whole way through.”
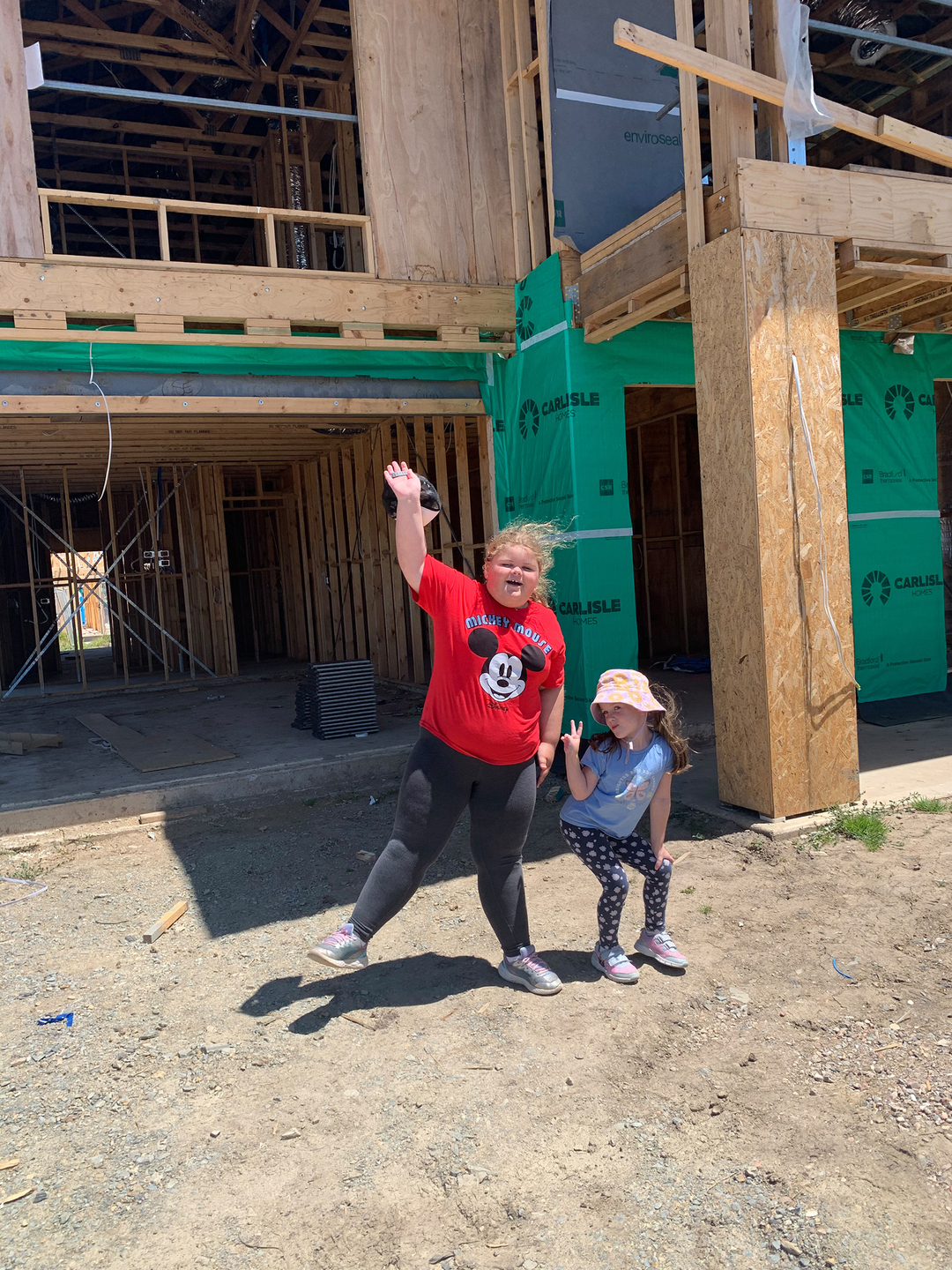
Top upgrades
Samone attended the Colour Selections appointment at Spectra on her own, and she was rapt about it! She had the freedom to choose all of the colours and finishes for their new home to perfectly align with the vision on her inspiration board, including a beautiful blue powder room sink.
“I had done so much homework beforehand and so I knew what I wanted,” smiles Samone. “I had been told to leave a day for our appointment, but I was done in about three hours and took my lunch to go,” she laughs.
“Working with one of the Spectra Interior Designer’s on the day, she helped me with my selections ensuring everything I’d chosen fit well together. We had similar styles, so I felt so comfortable with my choices” recalls Samone. “And of course the showroom is absolutely incredible,” she adds.
“Carlisle’s inclusions were so extensive, but because we wanted to create a home that we were going to live in for a really long time, we wanted to invest in some worthwhile upgrades,” explains Samone.
Samone & Lloyd's top upgrades included:
- Enclosing the rumpus downstairs and sound-proofing it to make a workable theatre room
- Feature pendant lighting and upgraded electrical to ensure efficiency and brightness throughout the home
- Upgraded splashback tiles and tiles throughout
- Upgraded carpet underlay and removed carpet from the stairs
- Feature powder room sink
