Sameer & Priya
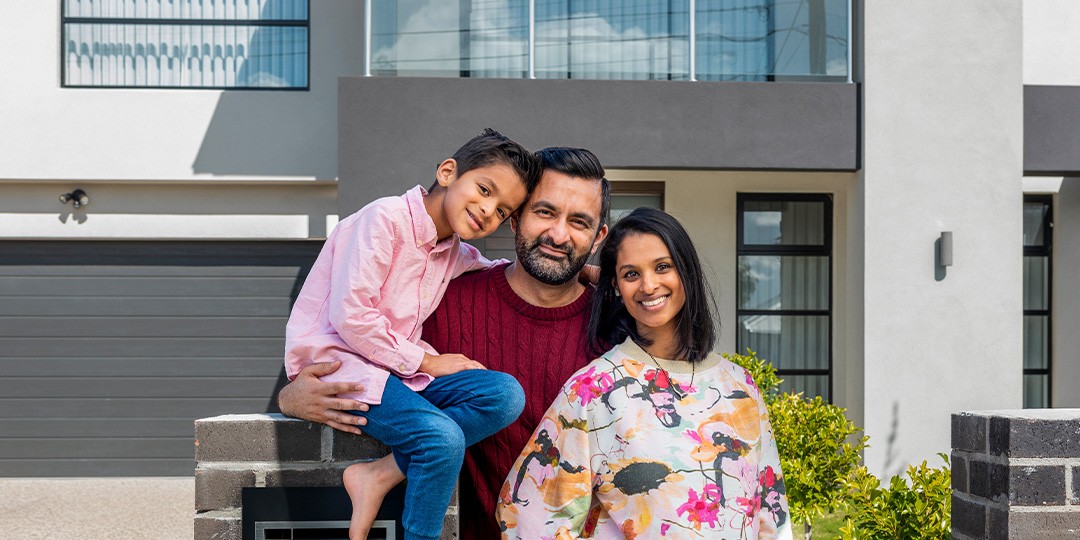
Budding interior designer Priya, and husband Sameer couldn’t wait to bring their home to life.
Offering so much space and brightness, this young family fell in love with the Montague Grand floorplan and could see the possibilities in creating a home exactly as they wanted.
FACADE
Hardwick Facade
SIZE
House: 44sq
Block: 615sqm
SUBURB
Essendon West
Client needs:
Sameer and Priya could see the possibilities in bringing their dream home to life right from the beginning. Having purchased an old home in their existing neighbourhood specifically to knockdown, they discovered the Montague Grand floorplan. Instantly falling in love with the light and space the home design offered, they quickly realised that the home ticked all of their boxes.
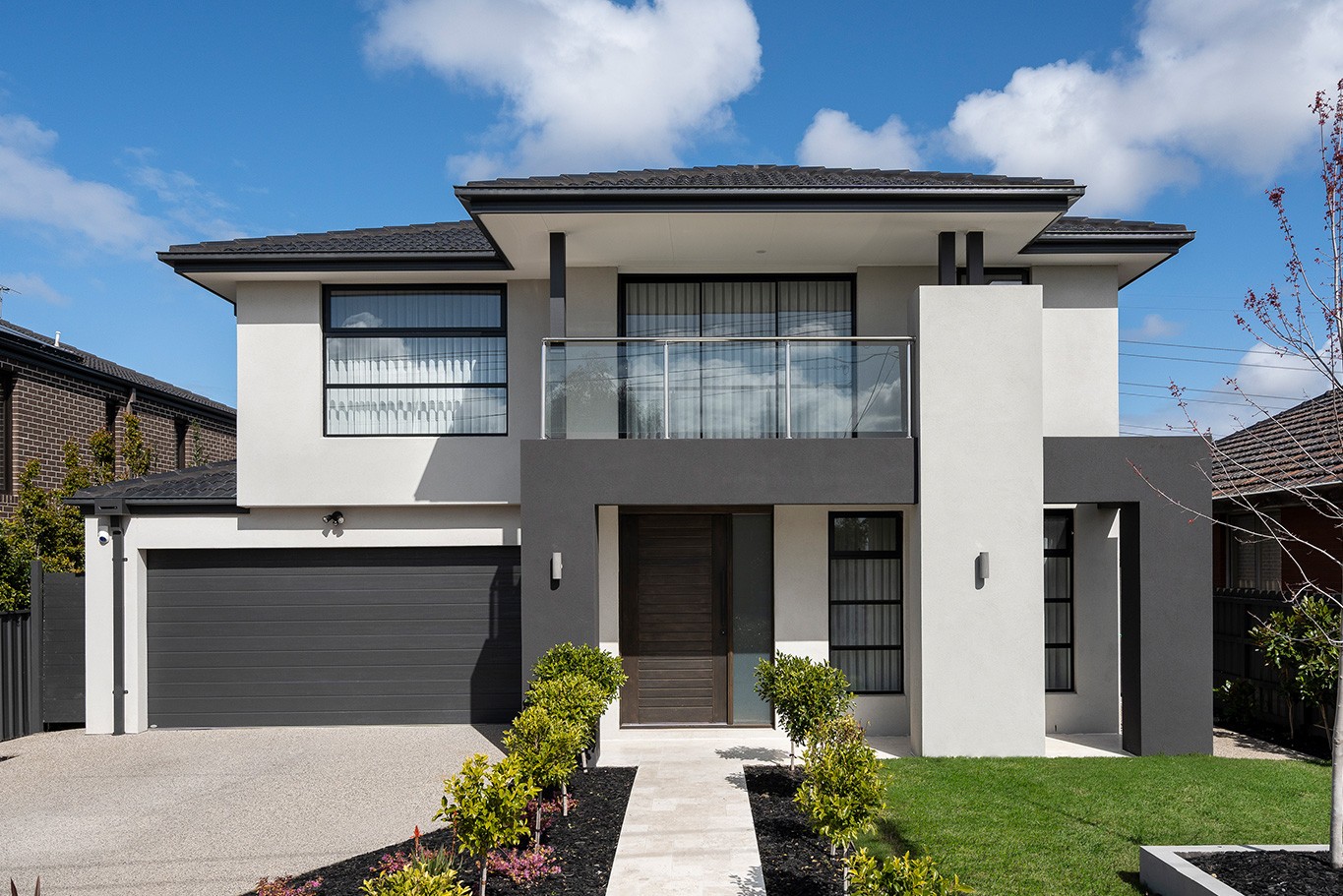
Who lives here?
Sameer and Priya Rangarajan, lawyer and budding interior designer with their 6-year-old son Satya and Cookie the puppy!
Buyer Type: Young Family
In the beginning...
Sameer and Priya purchased an old home in Essendon West that was on its last legs with the sole intention to knockdown and rebuild.
Whilst considering whether or not to renovate their existing home, Sameer and Priya discovered a bigger block in the same neighbourhood, and quickly realised the value that a knockdown rebuild would offer.
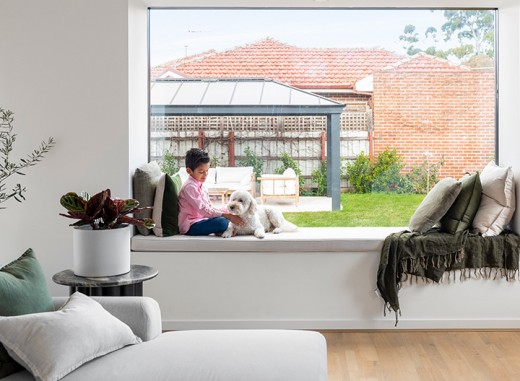
“A myth about undertaking a KDR with a volume builder, is that you’ll get a very cookie cutter product, and it’s not the case,” states Priya. “It’s important for people to know that there is a lot you can do to make it your own.”
“We could see the possibilities in what a KDR would allow us to achieve,” says Sameer. The pair knew what they wanted and set out to find a builder that could help. “We found Carlisle, who offered customisation during the build, and we could also see the things we could do after handover to make it our own,” adds Sameer.
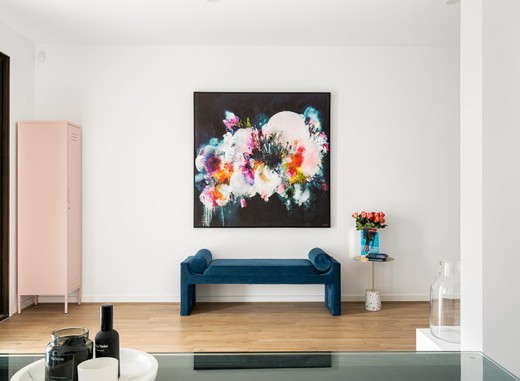
Style of home
Building a new home allowed Sameer and Priya to prioritise their wish list items and choose a floorplan that suited their family and the way they live.
“We chose the Montague Grand 44 because we loved the feeling of space and brightness when we walked through the display home,” says Priya. “There was space everywhere – space on entry, space upstairs in the activity area and study nook, and light flooding into the downstairs living - it was just a really unique and inviting floorplan,” adds Sameer. “The Montague Grand had everything we wanted and more.”
Sameer, Priya, Satya and Cookie definitely look right at home sitting on their cosy lounge with the sun pouring in, and all agree that this space is definitely their favourite part of the home.
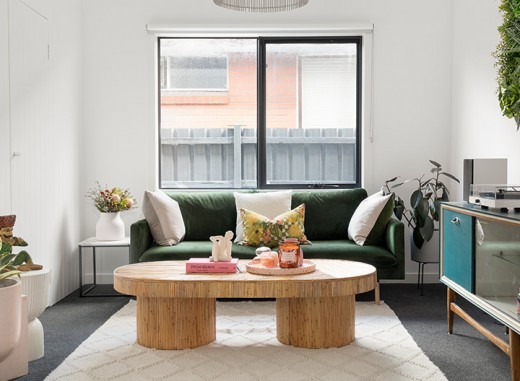
The pair could also see the potential in the floorplan to flex as their son grows. “We could see the existing activity area becoming a study and TV room when Satya’s friend’s come over, with enough room and privacy for guests if they wanted to come and stay,” says Priya.
“When we set out to build, we really wanted to add our own personal touches,” says Priya. “Inclusions and value were really important to us because we needed to understand what was included in the base price versus what we needed to add - and with Carlisle it was clear that we didn’t have to upgrade as much,” adds Sameer.
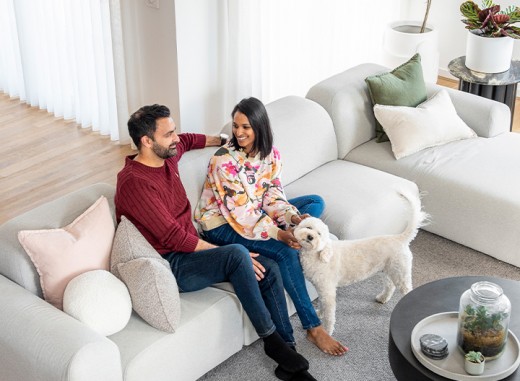
Process & Timeline
“Reflecting on our experience, our Sales Consultant was great. He knew the products, the processes and his communication were always on point,” explains Priya. It’s true what they say, she adds, that first impressions count, because “that was our first impression of Carlisle, and it definitely gave us confidence that we were making the right choice.”
And that positive experience continued throughout the build for the pair. Having never built before, the pair found the process initially quite daunting. “With all the different information out there and the issues you hear anecdotally going through the process, we really ensured we understood the process before jumping in,” explains Sameer. “The cost was our biggest concern and whether or not there were going to be problems during the build, or issues after handover, but we had none with Carlisle. We are so just happy with the end product; we love living in our home.”
An up-and-coming interior designer, unsurprisingly Priya’s favourite part of the build was the selections process at Spectra. “As a bit of an interiors addict, obsessed with Pinterest and Instagram, I loved putting things together to see what we could achieve in terms of an overall look, and I’m stoked with the feel we’ve created in our home,” smiles Priya.
“We were also so fortunate with the Site Supervisors that we had,” adds Sameer. “They made the process so easy – it was seamless,” he exclaims. “I actually couldn’t believe we had no issues with the build, hiccups or unexpected problems that weren’t fixed or rectified. We had such an enjoyable and positive experience.” “If we had to rate our build out of 10, it would definitely be a 10,” adds Priya happily. “I still walk into this house and pinch myself sometimes.”
The floorplan
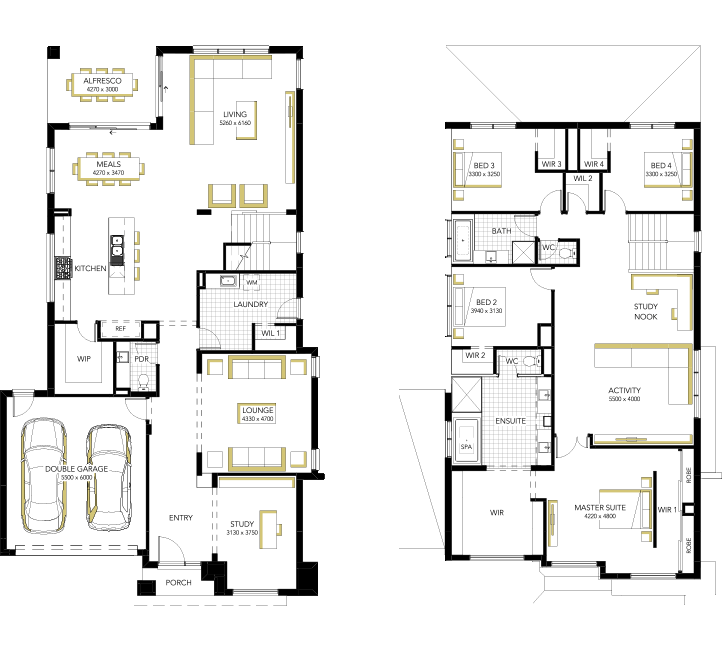
Sameer and Priya chose the Montague Grand 44 to create their dream home
Why Carlisle?
“Before we came to Carlisle, we were quite far into the process with another builder,” explains Sameer. “We had some issues at Tender, and that builder wasn’t very flexible in coming to a resolution, so that made us stop the process and look into Carlisle.”
It was then that the pair fell in love with the Montague Grand, and the flexibility Carlisle offered in changing some design elements of the floorplan and adding specific options to the build.
“We made some key changes that we weren’t able to do with the other builder,” says Sameer. “We felt so confident after our experience at the display centre too, with the homes a true reflection of the inclusions offered,” he adds. “It made it really easy to budget and plan for our dream home without any hidden surprises.”
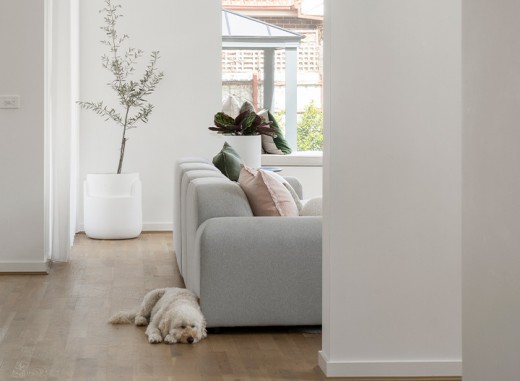
Top upgrades
“Carlisle gave us an amazing blank canvas to start working from,” says Sameer. “And when we first discovered the home, we knew we could make some customisations both during the build, and once we’d moved in too - with joinery, panelling and furniture selections.”
Sameer and Priya’s top upgrades focused on the kitchen as the heart of the home, and on structural upgrades that would be difficult to change once the home is built.
Sameer & Priya's top upgrades included:
- Increased ceiling height to brighten up the home even more.
- Kitchen upgrades included 80mm Caesarstone concrete style island benchtop and 40mm rear benchtop, paired with moody black cabinetry, including extended overheads and concealed rangehood – creating a striking contrast. They also moved their sink to the rear benchtop, in lieu of the island.
- The addition of a beautiful window seat (unfortunately no longer offered by Carlisle) and engineered floorboards throughout.
- They also relocated the downstairs powder room location to adjoin the lounge area.
- Post-handover they focused on the addition of wall-panelling and joinery to key rooms within the home.

Top tips
Consider the complete build.
When you budget for your build, it’s important to include all the things you want to do post-handover. “For us, landscaping was a big surprise and something we hadn’t really allowed for in our costs,” says Priya. Other things you may want to consider include fencing, driveway and paths, window coverings and furnishings.
Do a mental walk-through of your home.
Giving some due thought to your electrical plan is really important. “I found that doing a mental walk-through of the home and visualising where I’d want the light switches, and what I’d use the power points for was really helpful,” says Sameer.
You can make any home your own.
“There is so much that you can personalise and customise not just during your build, but once the home is complete too,” says Priya. “Things like wall panelling, joinery and design detail really help in bringing your home to life.”

