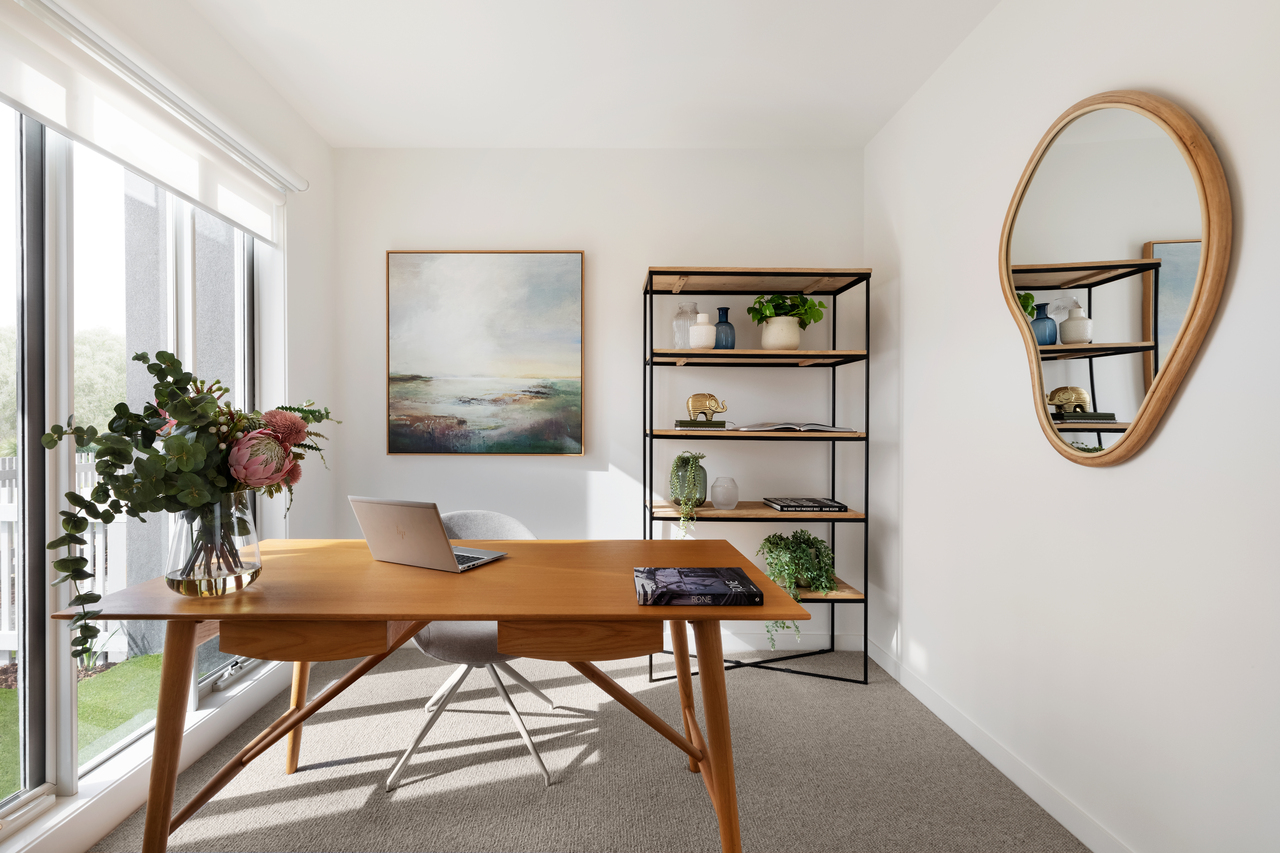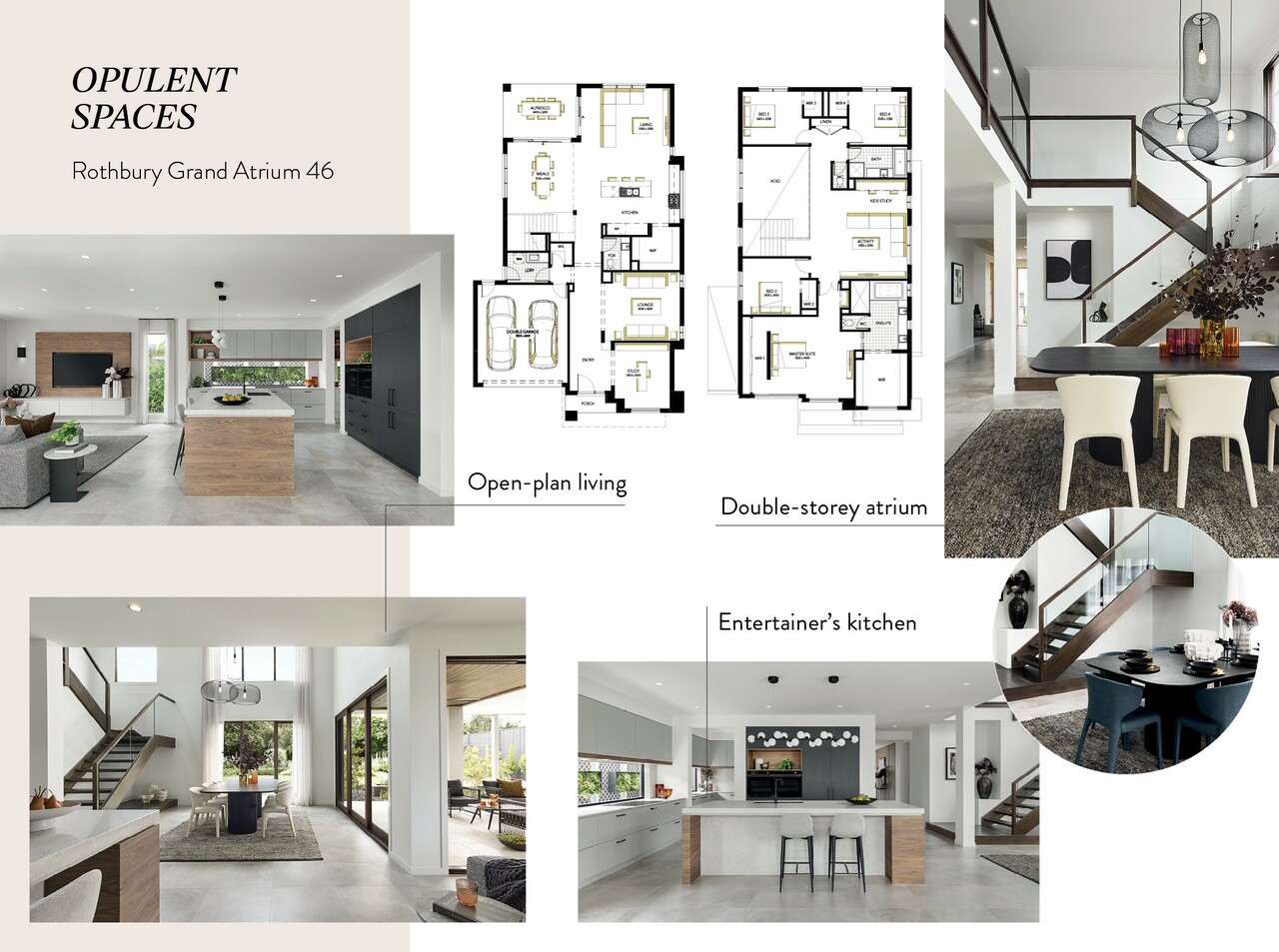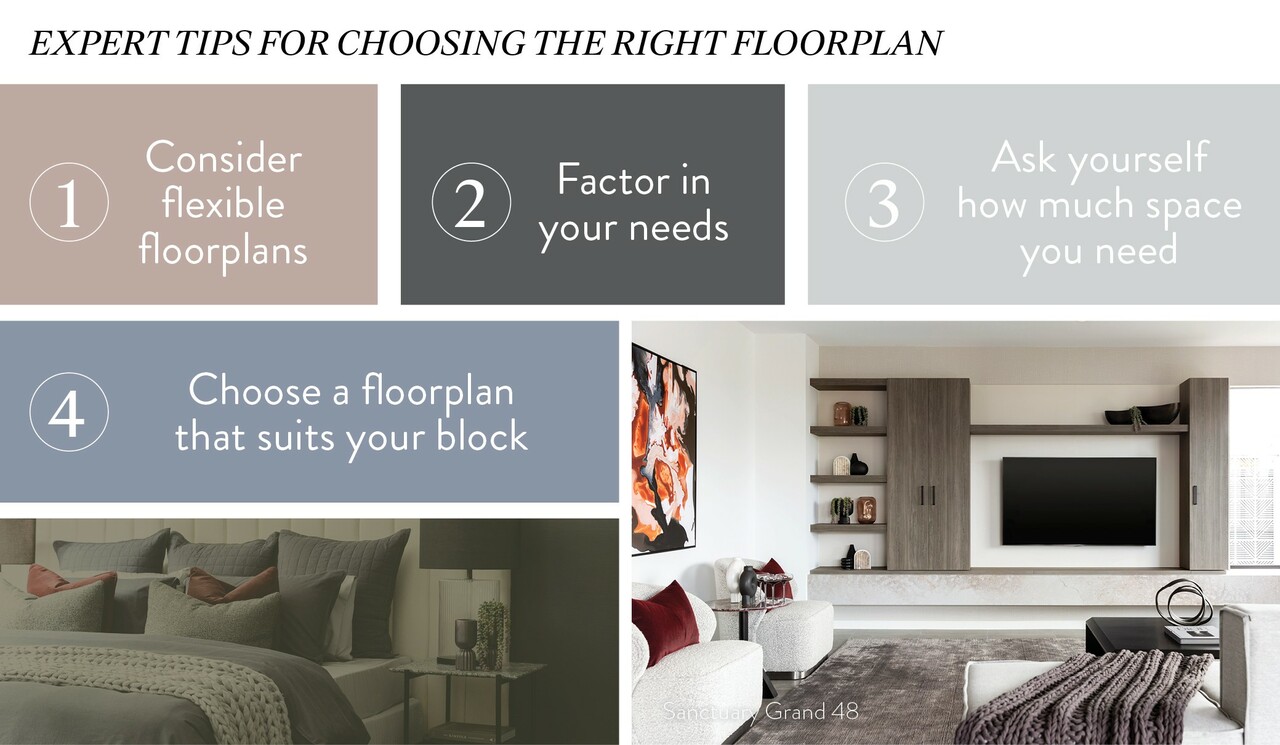What Sets Our Award-Winning Floorplans Apart

Our new ‘Welcome to better’ campaign highlights the countless ways life is better when you build with Carlisle Homes – here’s why our floorplans are head and shoulders above the rest.
Whether you’re downsizing, investing, or need more space for your growing family, the right home starts with a fantastic floorplan. And at Carlisle, you’ve got over 200 incredible floorplans and over 1,000 variations to choose from – that’s far more than any other Melbourne builder.
We don’t just outshine the competition in terms of numbers, but quality too. Our award-winning designs are expertly tailored to maximise light, functionality and liveability, while optimising the orientation of your site, giving you a home you’ll love for a lifetime.
It’s all part of our commitment to giving you better in every way when you build with Carlisle!
So what makes Carlisle floorplans better?
In practical terms, it comes down to factors like everyday liveability, flexibility, the natural flow between spaces, and energy efficiency. But our customers tell us it’s about more than that – it’s walking through one of our beautifully designed display homes, and feeling like you’ve come home.
“Carlisle Homes are leaders in designing floorplans that are functional, spacious, light-filled, and embrace the idea of open-plan living,” says Ricky D’Alesio, Carlisle’s Senior Designer. “They are designed to suit the Australian lifestyle, understanding the needs and wants of our customers.”
“We have a solution for every customer, with floorplans to suit all types of buyers, whether they’re building a first home, a family home, or want more space. Our customers come from a diverse range of cultural backgrounds, so we put a strong focus on flexibility, with floorplans to suit different cultural traditions and design styles.”
More options
“At Carlisle, we've done all the hard work for you, having developed over 1,000 standard options for our floorplans, so it’s easy to find the perfect one for your block size, orientation, easement location, lifestyle and household needs,” says D’Alesio.
“Need a fifth bedroom? We have designs that convert studies into bedrooms. Require extra storage? We’ve got floorplans that cater to this. Love entertaining and want a larger outdoor space? We have plenty of options for this too.”
You can explore the different options once you choose a floorplan from our home designs page.

We offer over 1,000 floorplan variations within our three ranges, so whatever your budget, life stage, family set-up, block size and orientation, you can find the perfect design that feels like home.
Designed for your block
At Carlisle, we have floorplans to suit every major land size, all orientations and easement locations. “We are passionate about designing environmentally suitable floorplans, so we design every floorplan to suit a block’s orientation and location in order to improve energy efficiency and the living experience of the home’s occupants. Our floorplans consider everything from northerly aspect, views, and crossflow ventilation to natural light,” says D’Alesio.
Open and inviting
“Our customers love the open feel of our homes,” says D’Alesio. “Our floorplans are designed with open-plan living zones to give you maximum flexibility, with zones to entertain, spaces to relax, areas to enjoy family times, and quiet places to unwind.”
Aspirational homes
“Opulent spaces are what really sets Carlisle floorplans apart,” says D’Alesio. “We pride ourselves on creating a bit of wow factor in every floorplan we create, be it a luxurious master suite, an oversized butler’s pantry, a double-storey void in the entry or main living area, or the inclusion of a wine room.”

We’ve injected a little bit of wow factor into each one of our floorplans, whether it’s a soaring double-height atrium, a show-stopping designer kitchen, or a stunning, statement staircase.
All about lifestyle
“Carlisle is at the forefront of home design, drawing on global trends to make our homes uniquely inspiring and enjoyable to live in,” he says. “Our floorplans include soaring atriums, downstair master bedrooms, opulent hotel-style master suites, retreat living, grand pantries, master chef kitchens, and more.”
“The result is a home that’s better in every way – better for hosting and spending quality time with the family, calmer and more harmonious. Our homes simply feel good to be in.”
Tailored to the way you live
Are you someone who loves hosting and cooking up a storm? With our floorplans, you'll enjoy all the benefits of a designer kitchen positioned in the heart of your open-plan living space, with views to the alfresco, and features such as an oversized central island, and the option to add a built-in wine cabinet, or a fully kitted-out butler’s pantry where you can do all your food prep so your main kitchen can be used as a serving and gathering space.
Do you work from home and need a quiet spot to concentrate or do video conferences? You’ll find myriad floorplans with a separate, quiet study at the front of the house. Want a dedicated homework area for the kids? Choose a floorplan with a built-in study nook in the kids’ activity zone. Do you have family coming for extended stays or an older child seeking some independence? Opt for a double storey floorplan with a full, second master suite.
Beautifully balanced
“Our homes aren’t just impressive to look at, but function brilliantly for day-to-day living,” says D’Alesio. “Our floorplans are balanced, with well-proportioned, light-filled spaces that are positioned to provide maximum enjoyment. In short, they are homes designed for living in, and living well.”

Our homes are designed to be lived in and enjoyed for years to come, which means generously proportioned rooms, an abundance of natural light, and a smooth sense of flow
Energy efficient
Carlisle designs offer superior energy efficiency so you can enjoy bright and open living spaces, and lower power bills, including;
- Six-star energy rated: Regardless of your block’s orientation, every Carlisle home is six-star energy-rated for thermal performance, and includes premium CSR Bradford insulation.
- Double-glazed windows: This reduces unwanted heat gain in summer and heat loss in winter, so you don’t have to rely on artificial heating and cooling to stay comfortable.
- The option to choose a Hebel facade: Hebel is an energy-efficient alternative to brick that helps maintain a temperate indoor climate while reducing the effects of outside noise for a calmer, quieter home.
- Optional solar panels and rainwater tanks: To heat your hot water using the free power of the sun, and water your garden, flush toilets and run the washing machine from collected rainwater.
A raft of awards to our name
When you build with Carlisle, you know you’re building with the best.
We’re proud to be recognised as Australia’s Most Professional Major Builder for 2023 by the Housing Industry Association (HIA) – our industry’s highest honour. We’ve also been named 2023 Large Residential Business of the Year by the Master Builders Australia (MBA).
Many of our award-winning home designs have also been recognised as the very best in their class by the HIA and Master Builders Victoria (MBAV).
Our customers rate us tops too; we won the 2023 Australian Achiever Award for the category of ‘Architect Services, Building Design, Building Construction & Interior Design Services’ in recognition of our 97.32% customer satisfaction rating.

When assessing our 200-plus home designs, you can narrow the options by asking yourself a few key lifestyle questions. And don’t forget: our expert Sales Team will be on-hand to help you every step of the way.
Expert tips for choosing the right floorplan
When deciding on a floorplan that best suits your needs, D’Alesio recommends that you:
- Consider flexible floorplans: Your life circumstances are likely to change over the years, so your home should be adaptive and flexible.
- Factor in your needs: Think about how you will live in and use your home, and how much accommodation you will require. Ask yourself what is more important – three or four bedrooms, two or three living rooms, or having a separate guest suite?
- Ask yourself how much space you need: This will help you decide between a single and double storey floorplan.
- Choose a floorplan that suits your block: Ensure your floorplan satisfies the block conditions, such as orientation, to maximise solar aspect. This is something the Carlisle team can assist you with.
Keep an eye out for the next posts in our Welcome to better series, which will explore how our no-cost luxury inclusions and customer care are head and shoulders above the competition.
Learn more about our new Welcome to better campaign here. Or experience our commitment to excellence for yourself by visiting one (or more!) or our 80-plus stunning display homes across Melbourne.
