The Power Of Land Orientation
by Taylah White, House & Land Manager
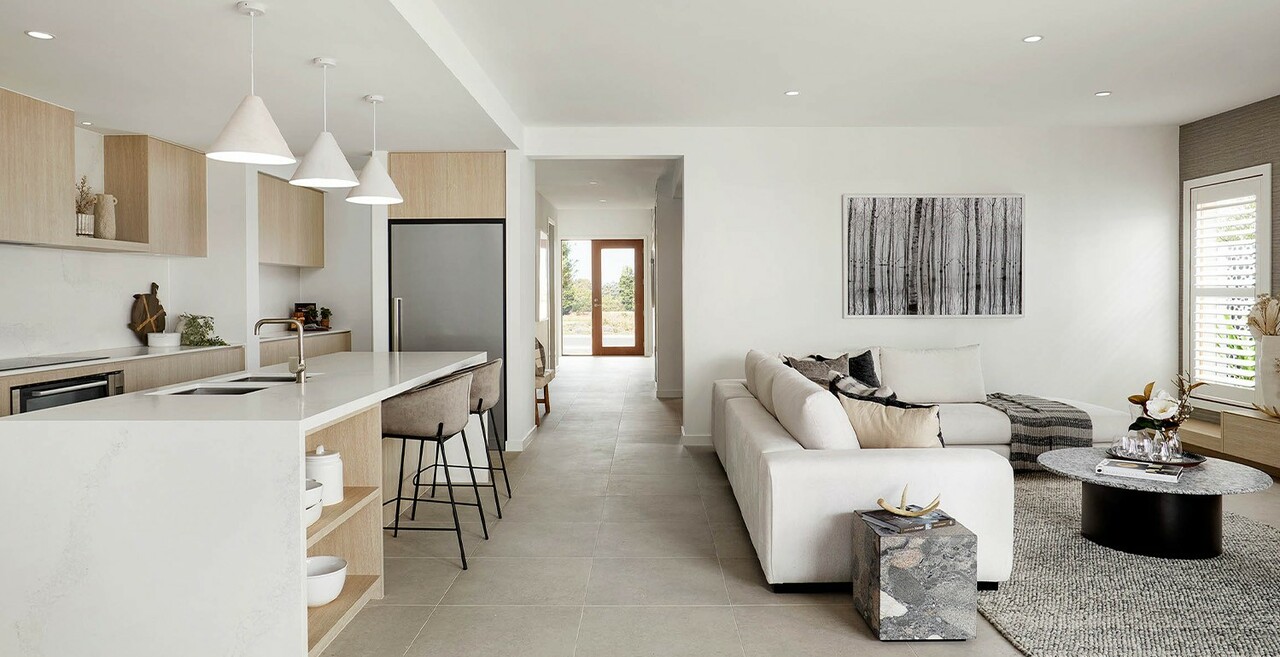
How the orientation of your home can save costs and add value
House orientation refers to the direction your home faces, which impacts everything from the amount of natural light your living spaces receive to the size of your energy bills.
Here, we explore how your home’s orientation affects heating systems, passive cooling and overall comfort. Discover what block orientation means and how to optimise your home design, whether you’re working with a north-facing home or a less-than-ideal aspect.
What is the meaning of home orientation?
Block orientation refers to the direction your block faces, which plays a crucial role in determining sunlight distribution, energy consumption and the overall comfort of your living spaces. Depending on what climate zone your home is located in, a north-facing home typically provides the most natural light throughout the day, while an east-facing orientation brings in the morning sun. West-facing homes are favoured for afternoon sun, and south-facing homes receive the least direct sunlight, making them cooler but potentially darker.
If you want a home that is light and bright, that maximises the winter sun, minimises your reliance on heating and cooling systems and provides appropriate shading in summer then you need to select a home design that suits your block’s orientation. For example, having north facing living areas to maximise northern sun, and bedrooms on the south or east side can help balance warmth and light and enhance the thermal performance of your home.
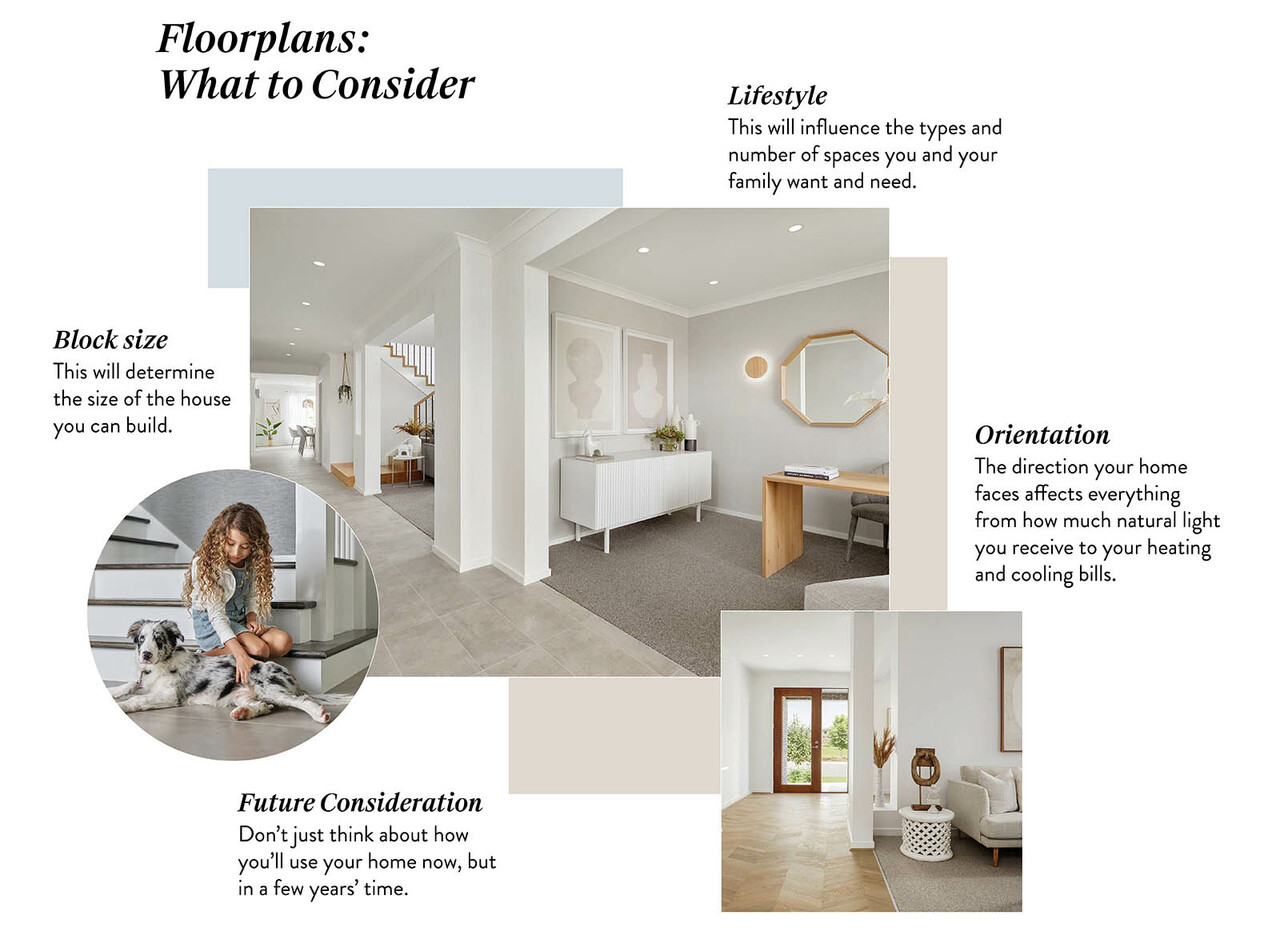
Make the most of natural light and improve your home’s energy efficiency down the track - consider your block’s orientation in the early stages of your new build.
What is the best direction for a house to face?
When choosing a block and planning your home’s layout, it’s essential to consider the orientation of key spaces to optimise natural light and passive cooling and heating. Ideally, living spaces and outdoor areas should face north to maximise radiant heat, while bedrooms are best placed on the south or east side to avoid overheating from the summer sun.
Factors to consider when determining the ideal orientation of your new home:
- Climate Considerations:
In the Southern Hemisphere, understanding the climate zone and weather patterns in your region is crucial. For instance, in Melbourne north-facing living areas are preferred due to their ability to capture the winter sun and reduce heating costs. You don’t need eaves as you want to capture as much sun as possible and maximise natural light. In Queensland however, a north-facing home will also need appropriate shading to avoid excessive heat gain and specifically placed windows to capture cooling breezes. - Personal Lifestyle:
Your lifestyle and how you use different spaces will also influence the best orientation for your home. - Surrounding Environment:
Consider the surrounding environment, such as neighbouring buildings, trees, prevailing winds and your views, which can affect sunlight exposure and wind patterns.
When you build with Carlisle Homes, you benefit from home designs that have been expertly crafted to suit various orientations and layouts, thanks to our experienced designers who understand the nuances of natural light, ventilation and Melbourne’s climate. Discover one of our many house and land packages that have already been perfectly sited on exclusive blocks around Melbourne.
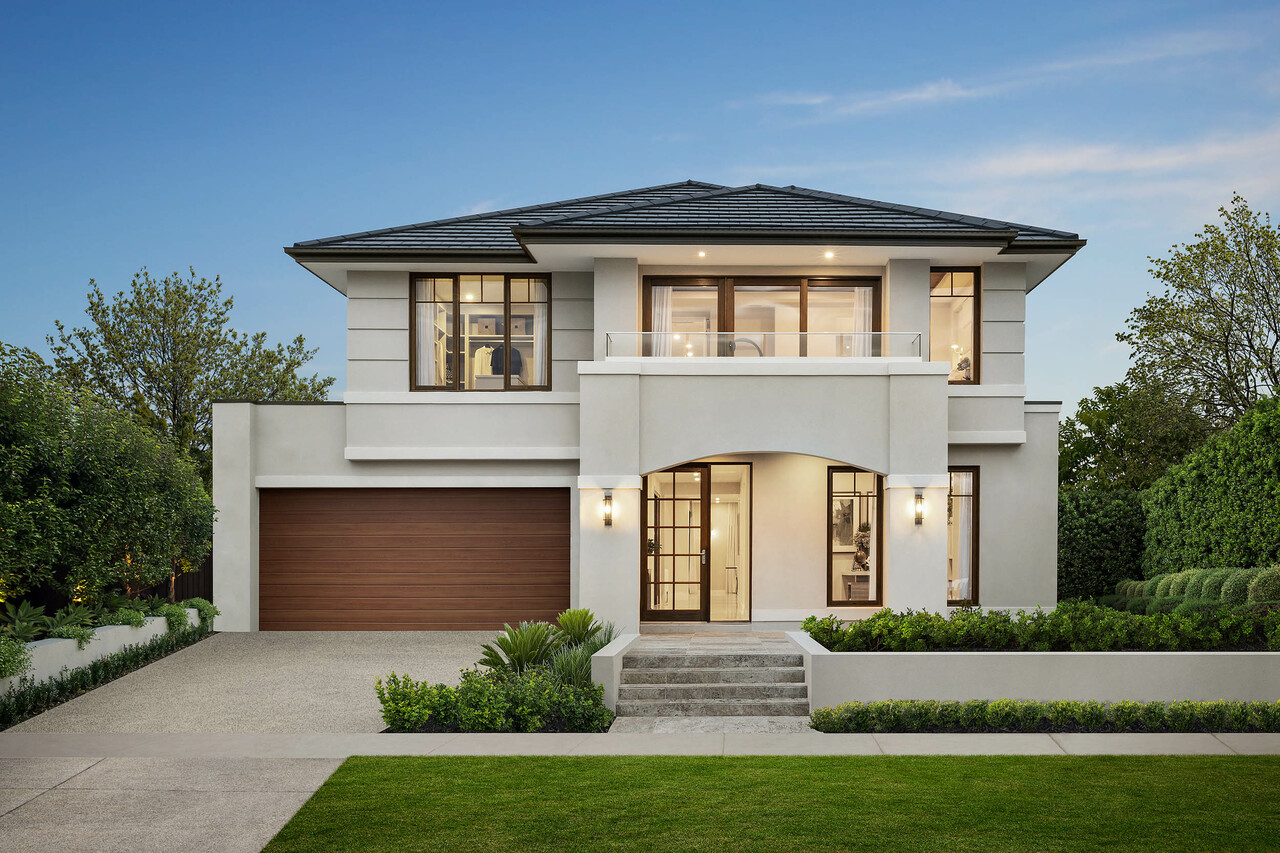
Situating living spaces to the north will maximise natural sunlight and regulate the heating of your home. Featured here: Sorrento Grand Deluxe Theatre Atrium, Bankside Estate, Rowville.
Why is north-facing the best house orientation in Melbourne?
Melbourne’s climate zone, characterised by cool winters and warm summers (sometimes even extreme heat waves!), makes a north-facing home highly desirable. Homes with outdoor living spaces and internal living and dining areas on the northern side benefit from optimal sunlight exposure throughout the year, enhancing light from the sun’s path and providing passive heating during the colder months. This orientation reduces the need for artificial lighting and cooling systems, leading to significant energy savings and lower power bills.
- Optimal sunlight: North facing rooms receive the most direct sunlight during winter, when the sun is lower in the sky, helping to naturally warm the home.
- Energy efficiency: A consistent temperature inside a north-facing home means lower energy bills, as there is less reliance on heating and cooling systems.
With tried and tested home designs that meet minimum 7-star energy efficiency requirements, Carlisle ensures your home is positioned to maximise energy efficiency and comfort. Our flexible floorplans and optimum building design allow your home’s layout to be refined further to suit your lifestyle and unique characteristics of your block. Discover what it means to build with us.

More natural light
North and north-eastern facing homes are often considered ideal because they get the most direct sunlight throughout the day, especially in winter when the sun is at its lowest. The benefits of more natural light include:
- Enhanced active spaces within the home with flooding light into these areas
- As the direct sun is leveraged, there is a reduction on the need for artificial lighting
- Improved mood and wellbeing, creating a more inviting atmosphere
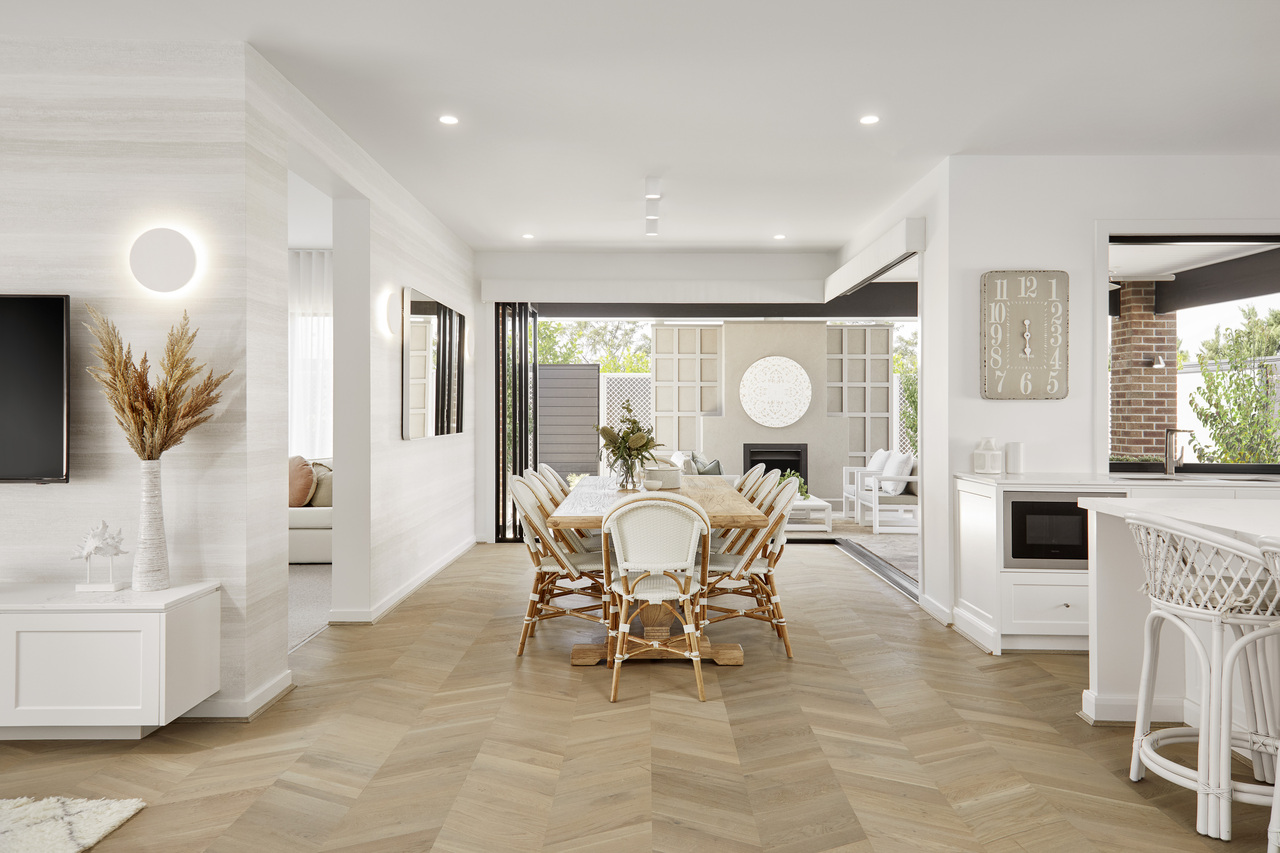
Energy savings
Not only is a home filled with natural light more pleasant to be in, but it significantly impacts indoor temperature regulation. House orientation to capture northern sunlight provides passive heating in winter, reducing the need for artificial heating and more natural light - contributing to lower power bills! In summer, it’s easier to shade northern facades, preventing excessive heat gain and maintaining a consistent temperature year-round.
- Winter Heating: North-facing windows allow for passive heating, reducing reliance on heating systems and lowering energy bills.
- Summer Cooling: Proper shading of northern windows and things like double glazing can minimise the need for cooling, further enhancing energy efficiency of your home.
If you are considering adding a pool into your backyard, a north facing backyard and outdoor space adjoining living and dining spaces, will receive plenty of sunlight. However, you’ll need to plant shade trees to keep residents and visitors comfortable during the peak of summer.

Make the most of natural light and improve your home’s energy efficiency down the track - consider your block’s orientation in the early stages of your new build.
Advantages of building your new home with Carlisle Homes
Building a home with a builder like Carlisle Homes offers significant advantages in selecting the optimal orientation and layout for your home. Here’s why:
Experienced Designers: Carlisle Homes’ designers have spent years mastering the art of home orientation, factoring in everything from magnetic north to sun angles. Their expertise ensures that each design maximises natural light, captures cool breezes, and maintains good solar access, all while keeping unwanted summer sun at bay.
Tried and Tested Designs: Carlisle’s designs are both aesthetically pleasing and highly functional, rigorously tested and refined to suit various orientations. Whether dealing with west-facing bedrooms or walls, their designs optimise thermal mass, solar north alignment, and passive solar heating, ensuring your home remains comfortable year-round.
Energy Efficiency: Meeting minimum 7-star energy efficiency requirements, Carlisle Homes’ designs strategically place living areas, outdoor spaces, and bedrooms on the north side to maximise winter sun and minimise reliance on artificial heating and cooling. This includes careful consideration of west-facing glass and true north orientation to optimise energy efficiency of the home.
Optimised Layouts: With flexible floor plans that can be adjusted or flipped, Carlisle Homes allows you to tailor your home’s layout to the specific orientation of your block. Whether you need to establish magnetic north or optimise sun angles, Carlisle’s designs ensure your home is perfectly aligned for maximum comfort and efficiency.
Expert Guidance: Throughout the building process, Carlisle Homes provides expert guidance to align your home’s orientation and layout with your lifestyle and the unique characteristics ofyour block. Their experience in optimising solar north and managing thermal mass ensures your home is both beautiful and energy-efficient.
In summary, Carlisle Homes takes the complexities of orientation and layout into account from the start, ensuring every home they build is optimised for true north, passive solar heating, and overall energy efficiency, making it perfectly suited to your environment.
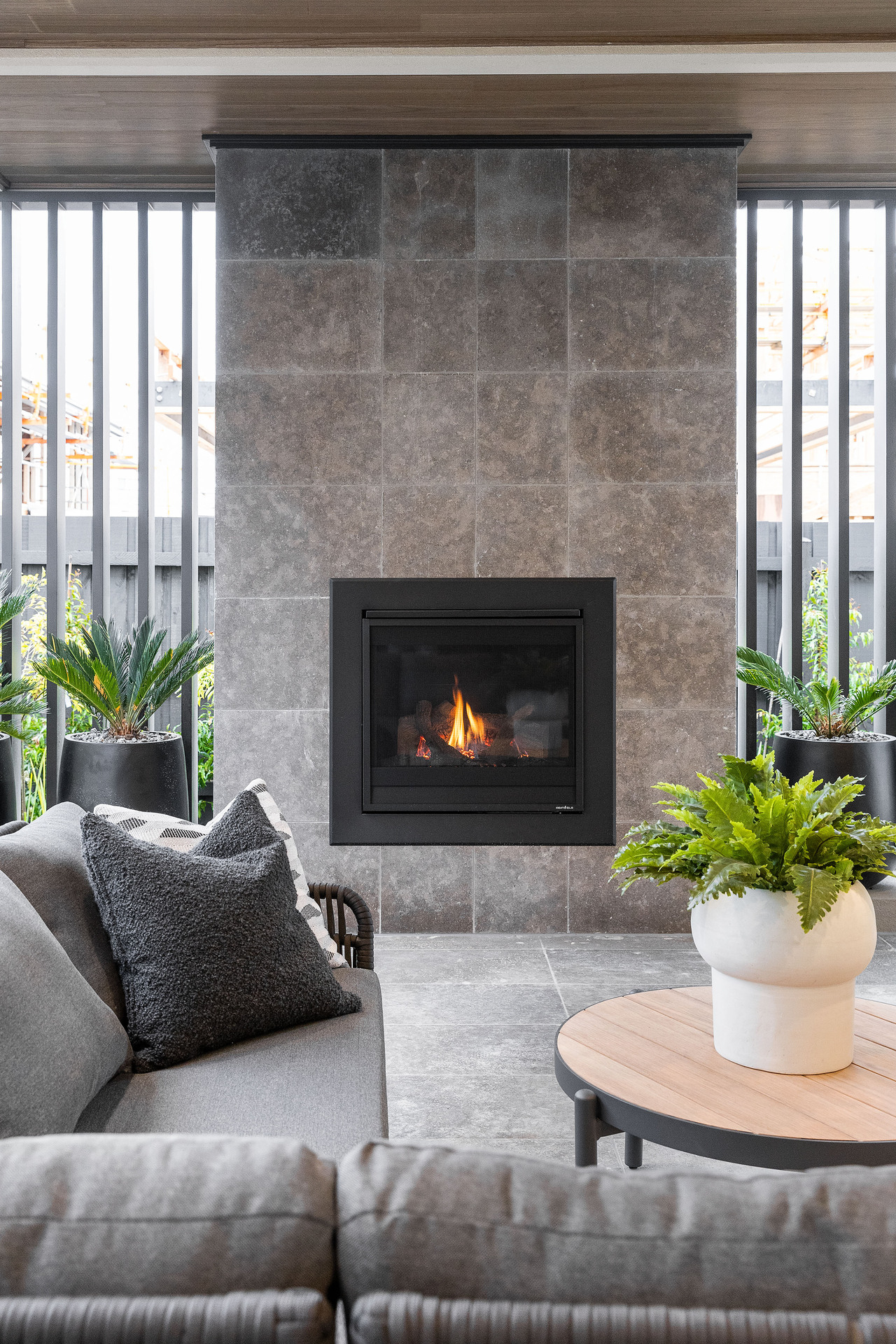
Situating living spaces to the north will maximise natural sunlight and regulate the heating of your home. Featured here: Rothfield Grand Deluxe Theatre Atrium, Smiths Land DV2 Estate, Clyde North
Optimising your home’s orientation
In conclusion, the orientation of your home plays a critical role in its energy efficiency, comfort, and value. By considering your block’s orientation early in the design process, you can optimise natural light, reduce energy bills, and create a more comfortable living environment. For personalised advice and to explore how Carlisle Homes can help you achieve the best orientation for your new build, get in touch with us today.

Featured here: Sorrento Grand Deluxe Atrium Balcony, Botanical Mickleham
Interested in finding your perfect home with the right orientation? Call 1300 535 416 to speak to one of our friendly staff or come and visit one of our many display homes across Melbourne.

Taylah White
House & Land Manager
Taylah sources land exclusively for Carlisle Homes. She leverages her strong connections and relationships with developers to ensure that Carlisle Homes can provide the best house & land packages for their customers.
Learn more about Taylah White