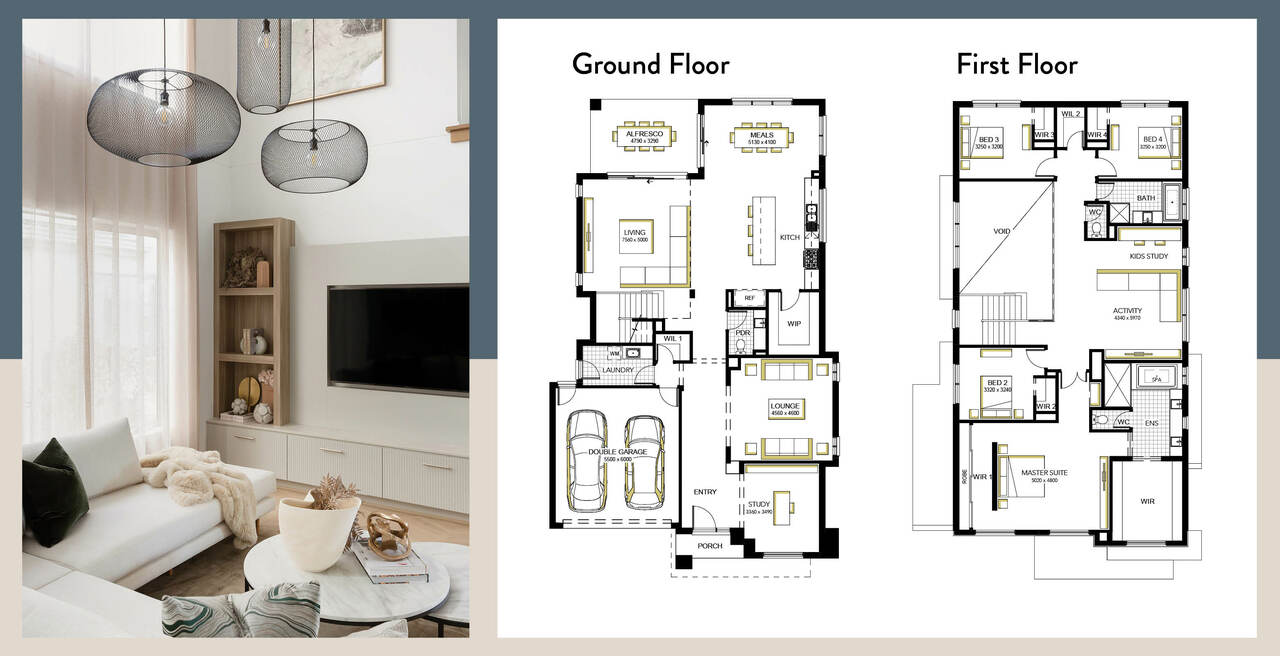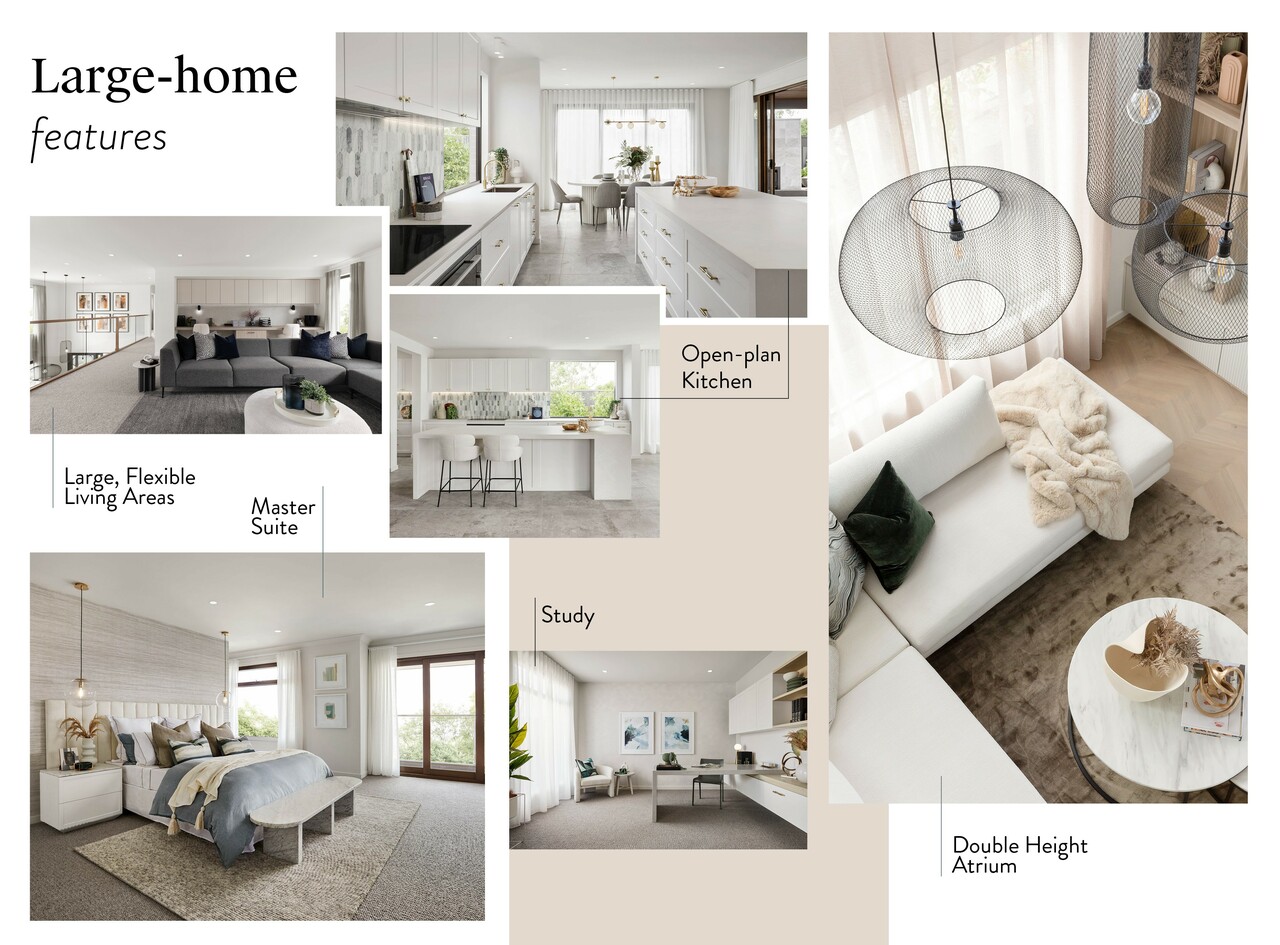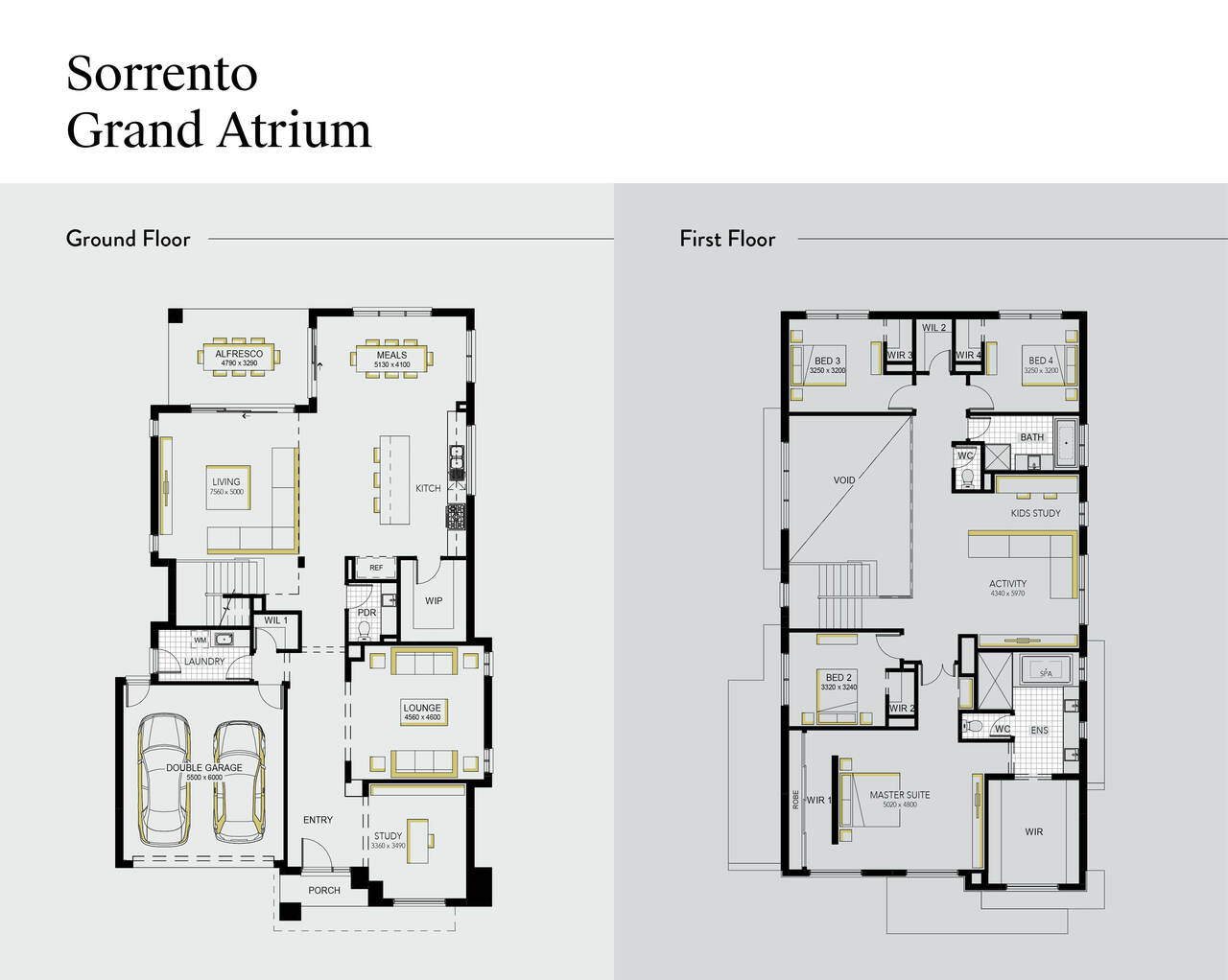Sorrento Grand Atrium 47

Our cleverly designed Sorrento Grand Atrium 47 includes all the space and luxury features you adore in our larger homes – including a spectacular, double-height atrium over the living area.
You spoke and we listened – you told us how much you love the generous living spaces, oversized bedrooms and showstopping features like architectural atriums and vast dressing rooms in our homes designed for larger plots and wanted them in a typical Victorian 14m frontage home design. So we went back to the drawing board and made it happen!
Meet the Sorrento Grand Atrium 47 – an innovative Affinity Collection design incorporating all your favourite large-home features and a unique double-height atrium over the living space.
The creative talent behind this brilliant four-bedroom, two-bathroom home, Carlisle Homes Senior Designer Ricky D’Alesio, sat down to tell us more about it.
What makes the Sorrento Grand Atrium 47 unique?
“This is the home our Affinity buyers with a 14-metre-wide block have been asking for,” says D’Alesio. “With all the luxe features you’d expect to find in a large Affinity Collection design, which our buyers have told us they want in a home tailored to 14 x 28-metre block."
“Thanks to some clever design planning, the Sorrento Grand Atrium 47 flows effortlessly and feels open and airy, while incorporating a huge number of desirable features. We’ve embellished and upsized the most important parts of the home, including the entertainer’s kitchen, three living areas, three secondary bedrooms and the opulent master suite, to provide that sense of grandeur and space our buyers want."
“But the real showstopper is the dramatic, double-height atrium over the main living area, which floods the home with natural light and creates a seamless connection with the alfresco and backyard – this space will take your breath away,” he says.

The Sorrento Grand Atrium 47 is a highly functional home that exudes luxury, with all the room you need for the family to spread out.
Large-home features in the Sorrento Grand Atrium 47
“The new Sorrento Grand Atrium 47 has a raft of great features you’d expect to see in a larger floor plan, cleverly designed to suit a typical Melbourne 14-metre-wide block,” says D’Alesio. “The result is a highly functional home that exudes luxury, with all the room you need for the family to spread out.” Read on to discover some of the key large-home attributes you’ll find in the Sorrento Grand Atrium 47:
- A unique double-height atrium over the main living room provides exceptional natural light, spaciousness and indoor-outdoor flow.
- A generous, open-plan kitchen that connects effortlessly with the living, meals and alfresco areas – perfect for entertaining.
- A big, walk-in pantry off the kitchen where you can meal prep and store all your cooking essentials.
- A fantastic master suite at the front of the upper level, complete with a luxurious dressing room and a second walk-in robe, plus a hotel-like ensuite with a spa bath, oversized shower and double vanity.
- Three generous secondary bedrooms, each with a walk-in robe.
- Three large, flexible living areas, including an open-plan living area at the rear of the house, a separate private lounge at the front, and a light-filled kids’ activity zone with a built-in study nook upstairs.
- A quiet study that is ideal for working from home.
- An orientation that maximises natural light.

The layout of the Sorrento Grand Atrium 47 delivers a generous kitchen, living areas, bedrooms and laundry that are generous in size and positioned to make everyday tasks easier.
Practical features to streamline daily life
“A great layout makes a huge difference to the day the day-to-day-functionality of your home, and the layout of the Sorrento Grand Atrium 47 really delivers,” says D’Alesio. “Key spaces such as the kitchen, living areas, bedrooms and laundry are generous in size and are positioned to make everyday tasks easier and more convenient while creating an enviable sense of flow throughout.” Some of the highlights include:
- The third bedroom is located next to the master suite on the upper level – perfect for converting into a nursery, home office, gym or a second dressing room.
- Entry to the master suite is through a hotel-like vestibule with a built-in alcove where you can drop your keys or check your makeup.
- Two further secondary bedrooms are located at the rear of the house, away from the master suite.
- The laundry is conveniently located next to the garage, doubling as a mud room.
- Two large, walk-in linen cupboards – one upstairs, one downstairs.
“The Sorrento Grand Atrium 47 is packed with luxurious, big-home features – you won’t want to miss it!” says D’Alesio.
You can explore more of the Sorrento Grand Atrium 47 here. Or visit our range of spectacular display homes, conveniently located right across Melbourne.
