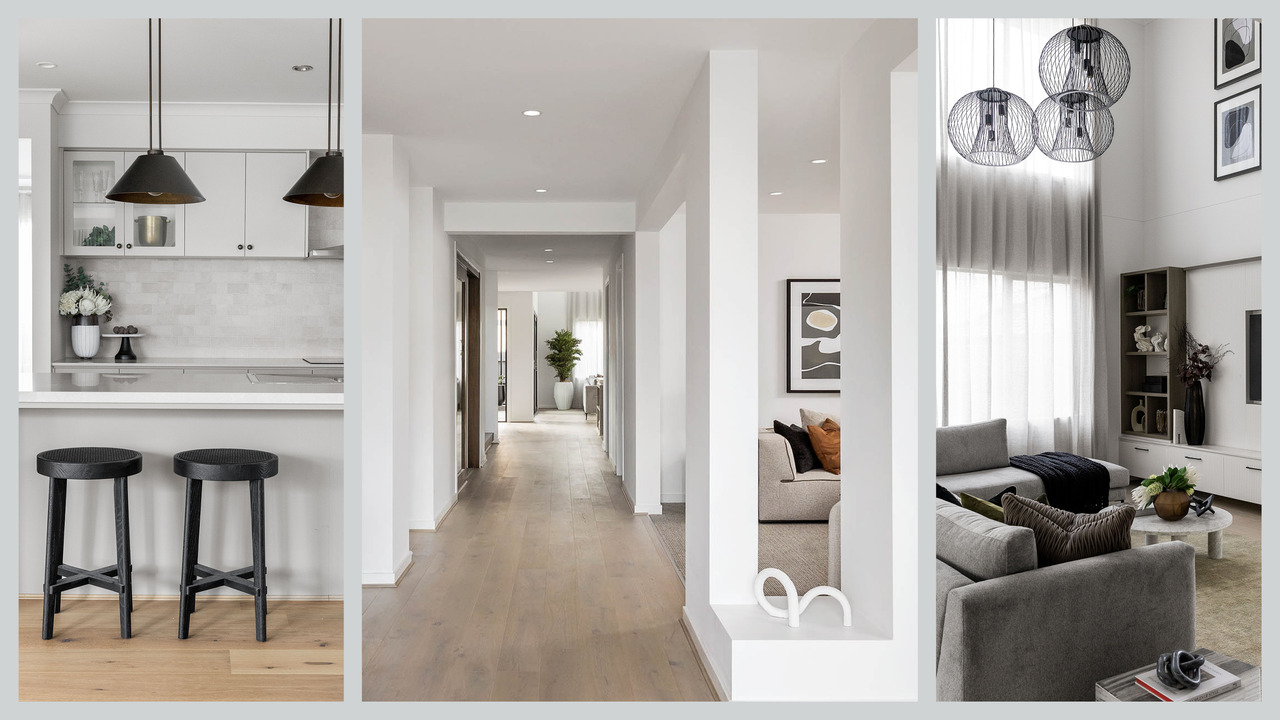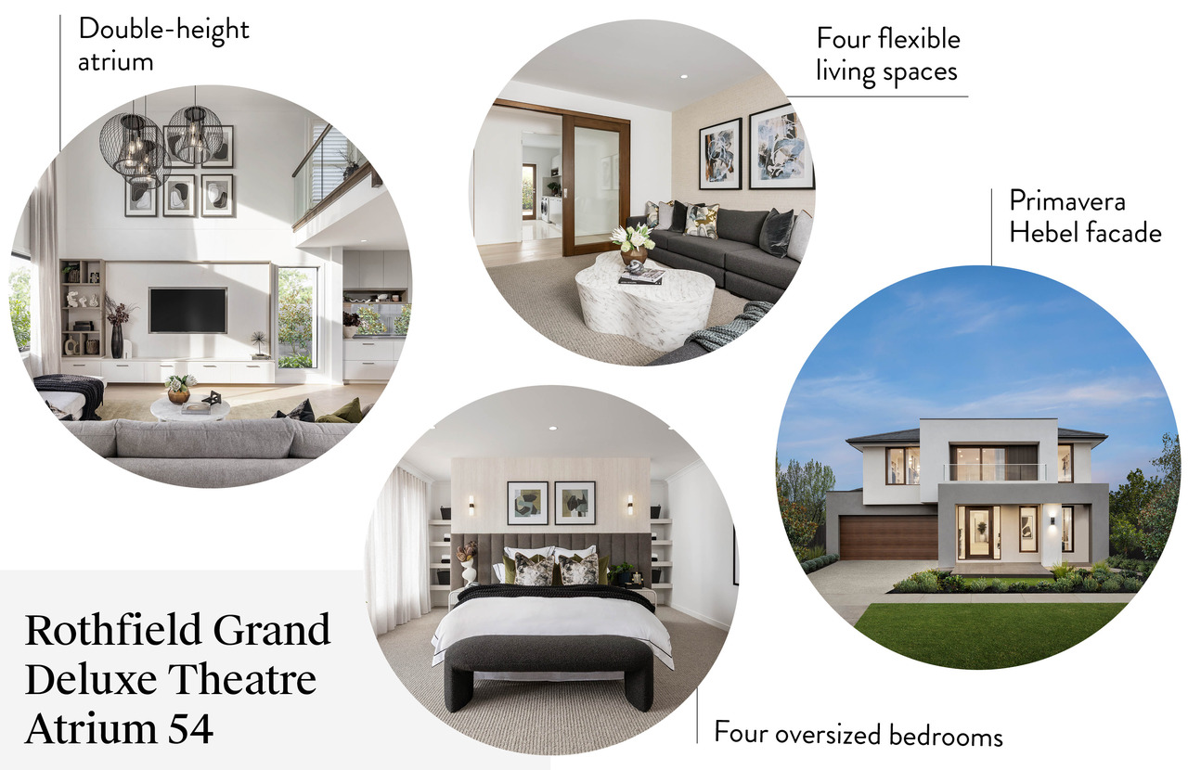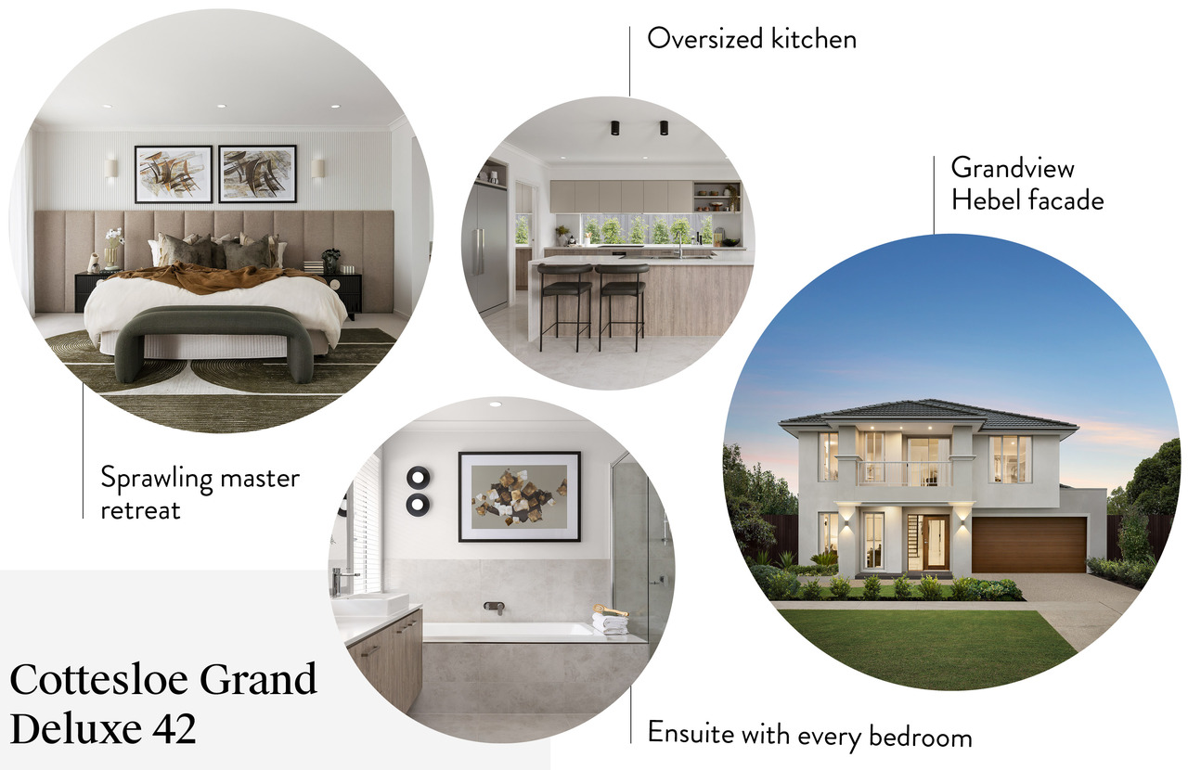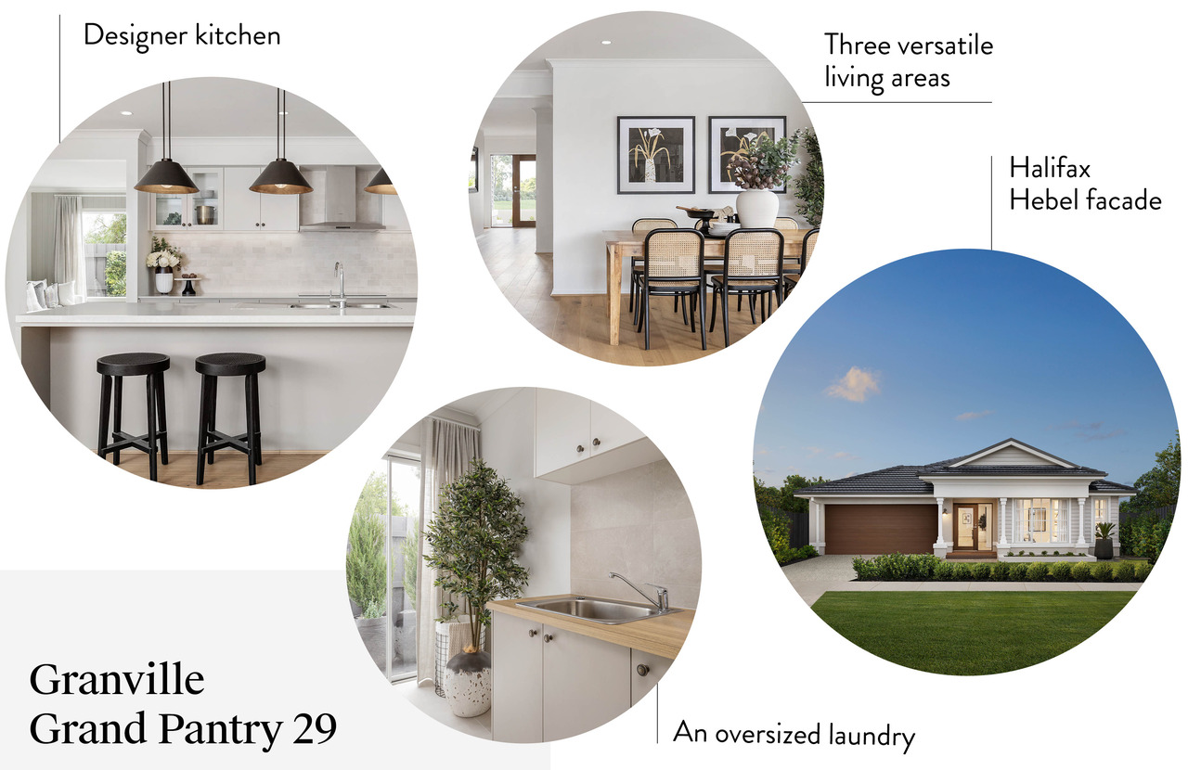Your Dream Home Awaits! 4 New Displays in Clyde North

With wide open spaces, a charming community feel, great schools, cafes and restaurants and an easy commute to the CBD, Smiths Lane Estate in Clyde North has it all. And with Carlisle opening four fantastic new display homes there, now you can build the home of your dreams!
It’s easy to see why buyers are flocking to Smiths Lane Estate in Clyde North, Southeast Melbourne. For a fraction of what you’d pay for a poky home in the city, you can live in a beautiful, modern and spacious home in a friendly community set amid lush greenery, with all the amenities you need close by – and it’s just 40 minutes by train to the CBD.
Carlisle Homes is excited to open four incredible new display homes in the popular estate, so you can now build the home you’ve always wanted.
Better floorplans, a better lifestyle
These four great-value homes showcase all the features Melbourne buyers love about Carlisle’s award-winning floorplans – light-filled, flexible living spaces, stunning design, supreme functionality, energy efficiency and long-term liveability.
For Carlisle Homes, a great home starts with a fantastic floorplan. The unique DNA of Carlisle Homes is loved by over 16,000 Melbourne customers and is something woven into every plan. The new displays at Smiths Lane are perfect examples of this approach.

The Montpellier Grand Master Atrium 54 boasts a double-height atrium, two separate study spaces, five bedrooms and 5.5 bathrooms.
Montpellier Grand Master Atrium 54
Part of Carlisle’s luxury Affinity Collection, the Montpellier Grand Master Atrium 54, which is designed for 14m x 32m blocks, will take your breath away from the moment you pull up outside.
A new version of Carlisle’s much-loved Montpellier design, this five-bedroom, 5.5-bathroom home takes a luxury floorplan and evolves it to become a supremely practical family home that exudes grandeur.
It is the first Montpellier design with a soaring double-height atrium in the main living area – a breathtaking feature that fills the rear of the home with natural light. It’s also the first Affinity home with a dedicated dual master bedroom arrangement, which makes it easy to accommodate older relatives or long-term visitors in comfort and style.
Other features buyers will love include a stunning entertainer’s kitchen with an oversized butlers pantry, two separate study spaces, a large and inviting entry, an ensuite and walk-in robe with every bedroom, and a private activity space at the rear of the upper level that opens onto a balcony. And buyers are sure to be impressed by the gorgeous Selena Hebel facade, with its swathes of smooth render, warm touches of timber, and chic modern detailing.

Discover the features of the Rothfeild Grand Deluxe Theatre Atrium 54 including a double-height atrium, four living spaces, two study spaces and the Primavera Hebel facade.
Rothfield Grand Deluxe Theatre Atrium 54
Another premium offering from Carlisle’s Affinity Collection, the Rothfield Grand Deluxe Theatre Atrium 54 comes packed with incredible features.
This design is an evolution of Carlisle’s best-selling Rothbury floorplan. It’s also the first in this series to feature a light-enhancing double-height atrium in the rear living space, which floods the interior with natural light and creates an instant wow factor. And that wow factor can also be seen from the first arrival, when paired with the beautiful new Primavera Hebel facade.
Designed for 14m x 32m blocks, this impressive abode boasts four flexible living spaces, four oversized bedrooms, each with an ensuite and walk-in robe, and a chef-quality kitchen with ample bench space and a butlers pantry. There’s also a private study downstairs and a generous built-in study nook upstairs, making it easy for everyone to work or study from home.

The Cottesloe Grand Deluxe 42 is the perfect option for those on a smaller block who still want deluxe design features such as an oversized kitchen, a master retreat, and a walk-in pantry.
Cottesloe Grand Deluxe 42
This new addition to Carlisle’s Cottesloe series, part of the Inspire Collection, is a brilliant solution for buyers with a compact block who don’t want to compromise on space or luxe features.
The Cottesloe Grand Deluxe 42 is Carlisle’s smallest Deluxe design, fitting on blocks just 14m x 25m in size. But thanks to a smart floorplan, it comes packed with aspirational features, like a sprawling master retreat, an oversized kitchen with a walk-in pantry, and a beautiful ensuite with every bedroom.
The floorplan’s efficient use of space, which includes a clever garage build-over, means small block owners can enjoy three bright and open living spaces, a wide and airy entry, four extra-large bedrooms, a secluded study that can be converted into a fifth bedroom, a separate kids’ study nook upstairs, and a larger-than-average laundry. The huge main ensuite is a standout feature in this home, boasting a walk-in robe of dressing room-size proportions and an ensuite with a double shower and vanity that would rival any luxury hotel.
Outside, the Grandview Hebel facade, with its striking balcony and decorative mouldings, gives this home a classically elegant look.

Grandville Grand Pantry 29 is a very popular value option. With its designer kitchen, walk-in pantry, three living areas, built-in study nook, and theatre room, you can see why.
Granville Grand Pantry 29
The ultimate single storey family home, the Granville Grand Pantry 29 gives growing families, investors and first-home buyers space and amenities in spades at an unbeatable price. This beautifully appointed home with its generous walk-in pantry is hugely popular with buyers. And for the first time, it’s available to see in person in the Southeast at Smiths Lane Estate.
Part of Carlisle’s smart-value Inspire Collection and designed to suit a common 14m x 32m block size, it comes with incredible features and value. In addition to the spacious pantry, there’s a designer kitchen with a huge central island and plenty of bench space, three versatile living areas, an oversized laundry and a built-in study nook.
The master retreat is positioned at the front of the house for absolute peace and quiet and features a large walk-in robe and a stylish ensuite. The three bedrooms, each of which has a walk-in robe, are zoned together at the rear of the house in a dedicated sleep wing and share a bright and functional family bathroom. There’s a theatre room that you can use for movie nights or convert to a guest bedroom, and oversized windows in the living, meals and theatre room draw light into every corner of the interior.
This home has a beautiful street presence thanks to its Halifax Hebel facade, which combines smooth render and weatherboard-look cladding with decorative portico detailing.
The Granville Grand Pantry 29 also comes in extended space options, should you need a little extra room and your location permits it.
Be one of the first to see these four exceptional new display homes at Smiths Lane Estate in Clyde North. You’ll find all the details, including directions, opening times, floorplans and customisation options for these homes, here.
