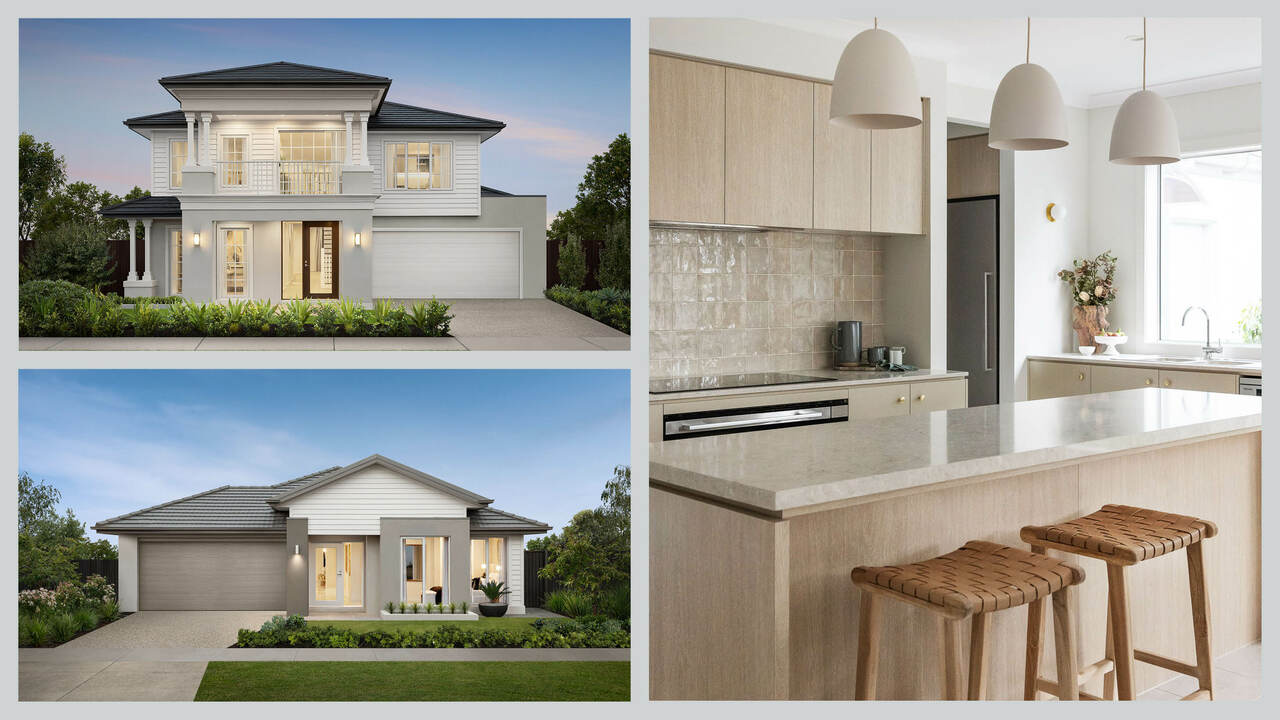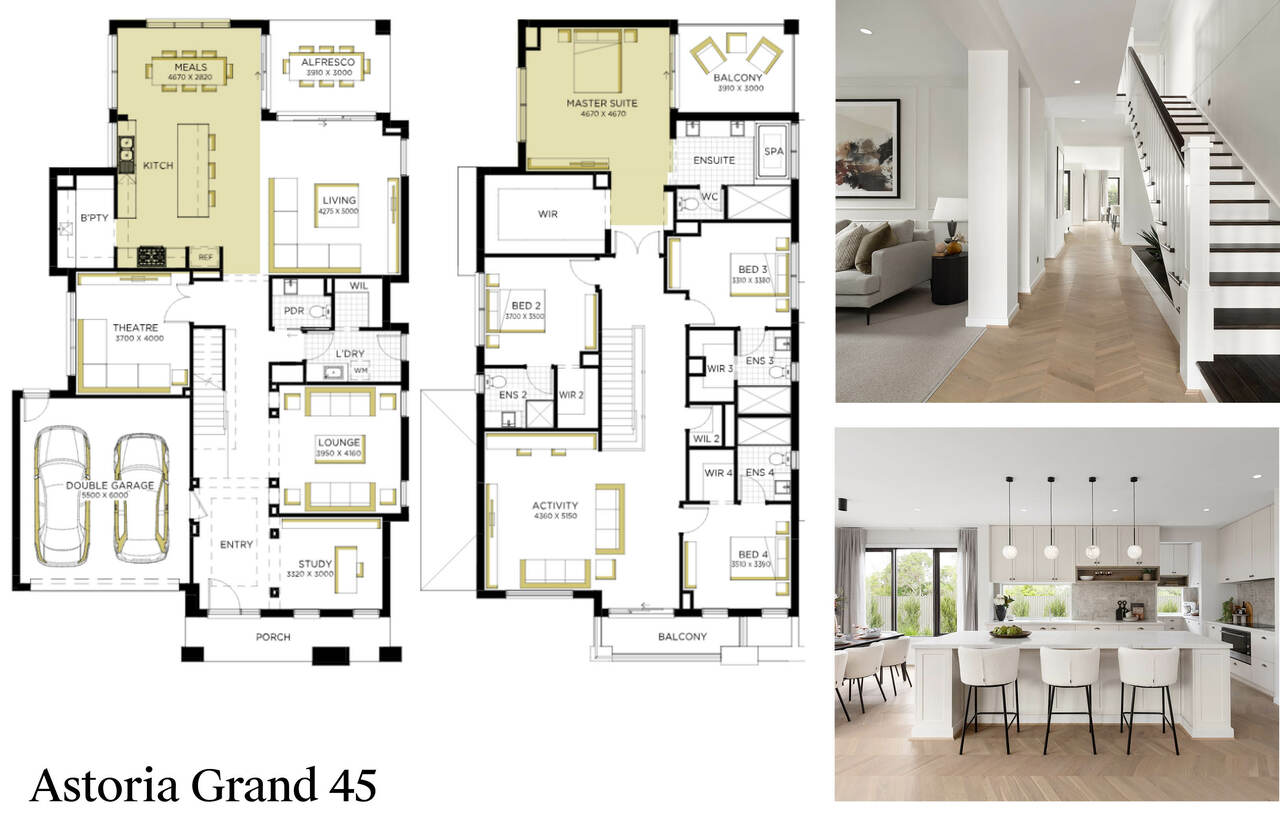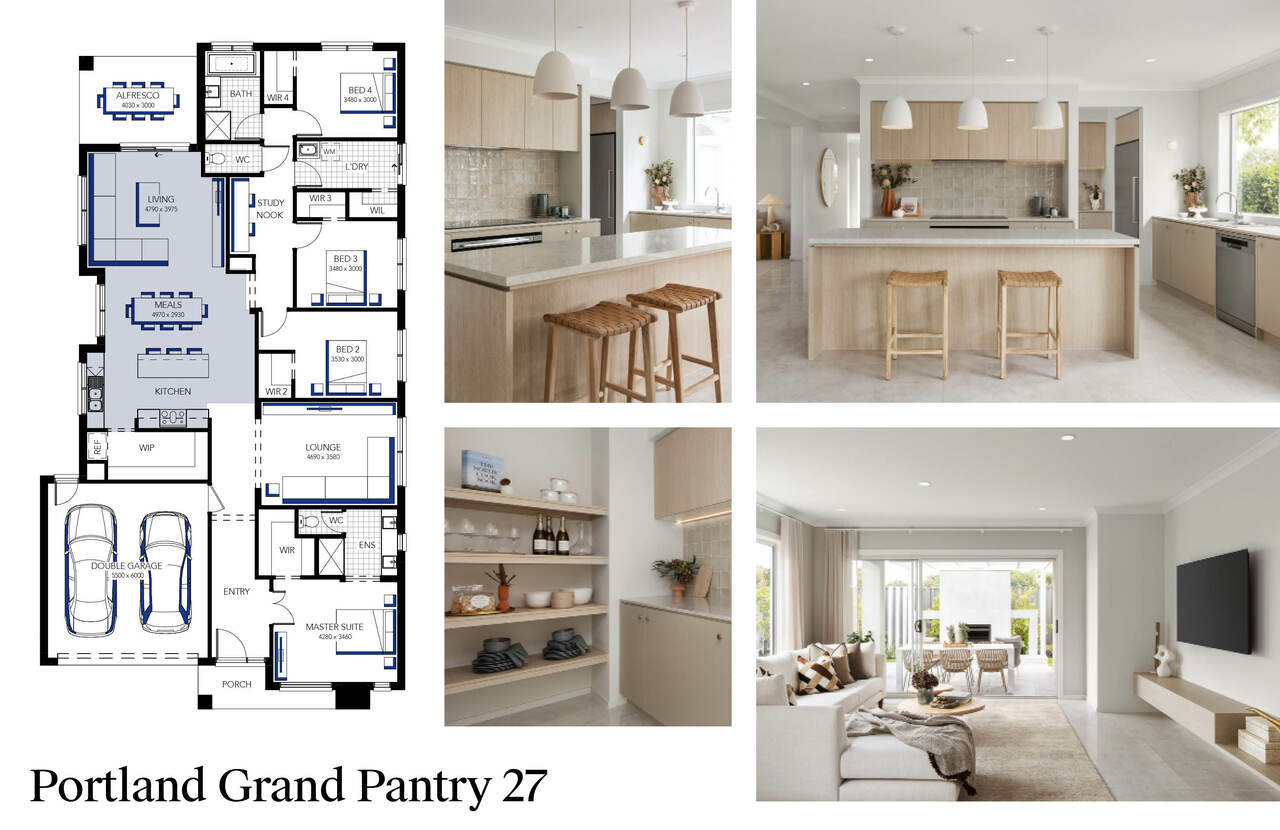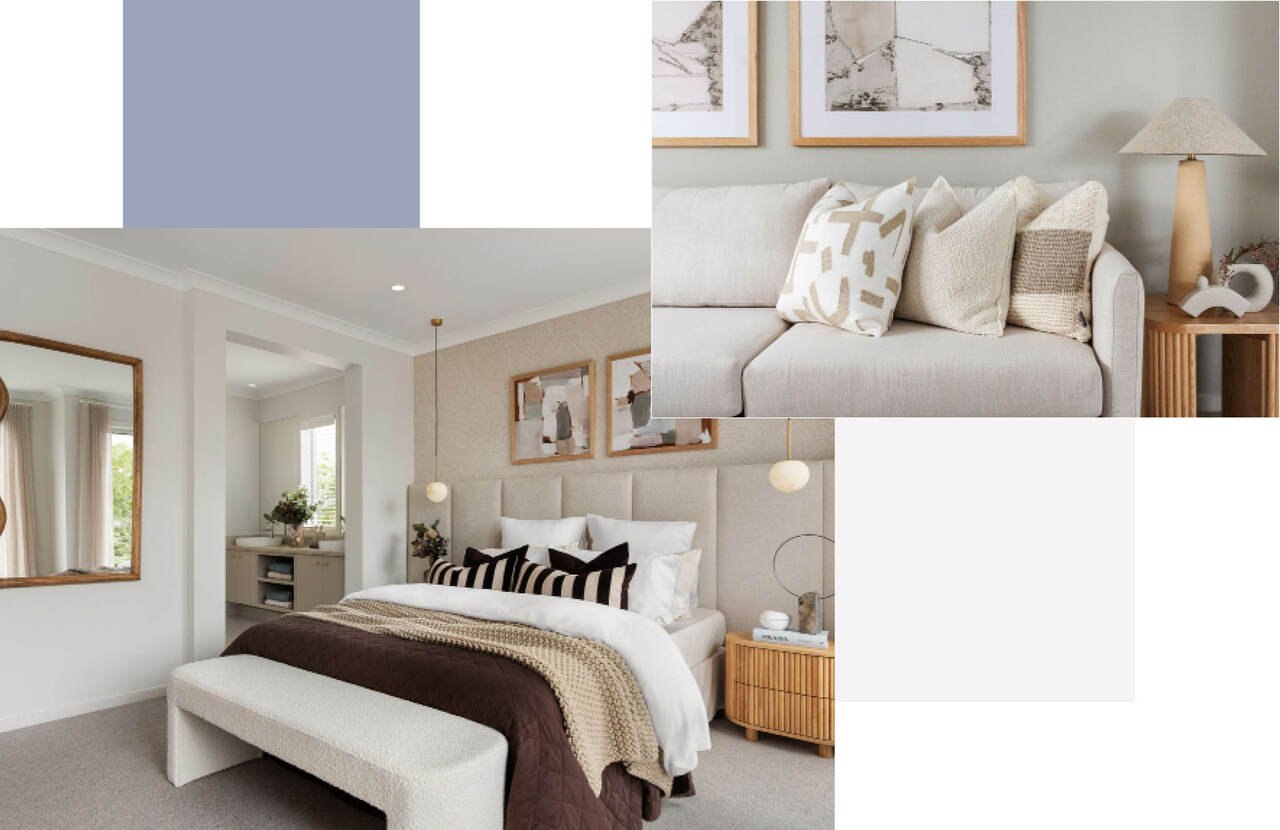Something for Every Buyer: 2 New Displays Open at Cloverton

Whether you’re looking for great-value convenience or all-out family luxury, you’ll find it in Carlisle’s two fantastic new display homes at Cloverton Estate in Kalkallo. So come on in!
Melbourne buyers in the know will already have Cloverton Estate, Kalkallo on their radar – just 38km north of the CBD, it’s set to become Victoria’s largest masterplanned community. With every amenity on your doorstep, from shops and transport to educational facilities, it offers a tranquil lifestyle and an easy connection to the city buzz.
Carlisle Homes has just opened two beautiful display homes here, which offer the perfect mix of family luxury and budget-friendly convenience for every type of buyer. “New additions to two of our most popular collections, these homes cater to double or single storey buyers and compact block sizes, without compromising on space or flow,” says Ricky D’Alesio, Senior Designer at Carlisle Homes, who designed them alongside Interior Design Manager Jessica Hodges.

Two new display homes are now open at Cloverton Estate, Kalkallo, designed with a combination of luxury and convenience.
Read on to discover more about these two new homes. And if you’re interested in learning all about life in Melbourne’s popular northern suburbs, don’t miss this blog.
Astoria Grand 45
If you’re looking for a show-stopping home that will adapt to your family’s needs over the years, your search ends here.
“Part of our Affinity Collection, the Astoria Grand 45 is generous in size and has four light-filled living spaces, giving your family plenty of room to spread out,” says D’Alesio.
Designed to suit 14 x 28m blocks, this double storey home is packed with impressive features, including four oversized bedrooms, each with an ensuite and built-in robe, a spectacular entertainer’s kitchen with a huge walk-in pantry, a private study, plus a built-in study nook for the kids.

This double-storey home is packed with impressive features, including four oversized bedrooms, each with an ensuite and built-in robe, a spectacular entertainer’s kitchen.
“The feature staircase in the entry makes a beautiful backdrop to the study and formal lounge. Meanwhile, the activity/study zone is cleverly located at the front of the home, away from the busy parts of the house, which is great for the kids. And parents can enjoy an opulent master suite, located at the rear of the house, with a stunning ensuite, huge walk-in robe and private balcony,” he says.
To set a tone of classic sophistication from outside the front door, the design team has chosen the Newport Hebel facade, with its swathes of smooth render on the lower level and weatherboard panelling on the upper level, decorative trims, panelled windows and a generous front porch.

The interiors of the Astoria Grand 45 have been conceived with a sophisticated, Parisian feel, blending traditional elements and modern features.
As for the interior, Hodges has given the Astoria Grand 45 display home a sophisticated, Parisian feel, mixing traditional features with contemporary design elements. “Set against a classical base of chevron timber flooring, panelled joinery and feature wall mouldings, we’ve added modern furniture with curved lines and touches of marble, brass and pewter.
“Rich fabrics, such as velvet, silk, linen and leather, on the upholstery, scatter cushions and window treatments add to the elegant feel,” she says.
Love the idea of living a seven-star luxury lifestyle, without having to pay a cent extra? Learn all about Carlisle’s current Live Like a Star promotion on all new Affinity and Inspire homes here.
Portland Grand Pantry 27
The great-value Portland Grand Pantry 27 , which is part of Carlisle’s Inspire collection of homes, offers flexible living spaces and fantastic features at an unbelievable price. “This is a good, honest single storey floor plan, aimed at first home buyers, families and downsizers,” says D’Alesio.
Tailored for 14 x 32m blocks, this smartly designed four-bedroom home offers a stack of incredible features for the price. These include a designer kitchen with a full butler’s pantry with loads of storage and prep space, two large living areas, and three oversized secondary bedrooms with a walk-in robe each that are thoughtfully zoned in their own wing with a private hallway and built-in study nook.

Space is not a problem when it comes to the Portland Grand Pantry 27 , featuring a full butler’s pantry and open plan kitchen.
“The rear of the home, where the open-plan kitchen, living and meals are located, has a wonderful feeling of space, and connects seamlessly to the entertainer’s terrace and backyard,” he says.
The master suite is at the front of the house – away from the busy living spaces so you can enjoy complete peace and quiet – and features a walk-in robe and a gorgeous ensuite with a double vanity.
To set a tone of relaxed charm from the moment you pull up, the design team has chosen the Matrix Hebel facade, which combines layers of render with classic weatherboard panelling, oversized windows, and a simple and stylish roofline.
The bright, light and welcoming feel of the home has been completed with gentle neutral tones and warm oak. “Muted tones of white and off-white on the walls and soft furnishings, simple oak furniture, comfortable seating, and accents of chocolate and terracotta make this home feel instantly relaxing,” says Hodges.

The bright, light and welcoming feel of this home has been completed with gentle neutral tones and warm oak.
“There’s an abundance of texture throughout, from boucle-covered seating to linen-covered sofas –which beautifully complements the polished porcelain floor tiles on the lower level. It’s a very easy and welcoming space to be in – buyers are sure to love it,” she says.
