Meet 2 Gorgeous New Displays at Botanical Estate, Mickleham!
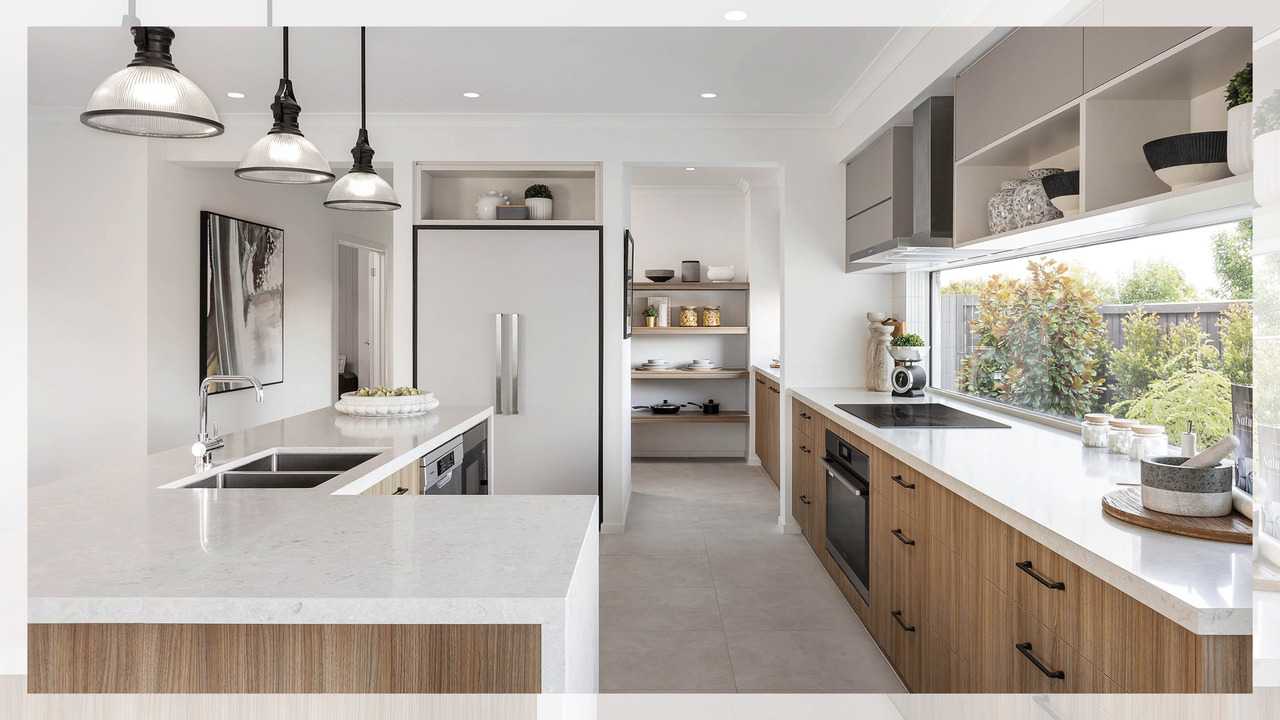
Savvy homebuyers now have another reason to choose Melbourne’s popular northern suburbs – Carlisle Homes is about to open the doors to two fantastic new display homes at Botanical Estate in Mickleham that are perfect for growing families.
For buyers seeking the perfect blend of tranquillity and convenience, Melbourne's thriving northern corridor has much to offer. Carlisle is thrilled to be opening two new display homes at the beautiful Botanical Estate in Mickleham. These stunning additions to the Sorrento and Illawarra Collections offer great value and supreme liveability, showcasing the best of modern living in a serene, nature-connected community just 45 minutes from Melbourne’s CBD.
We chatted with the creative team behind these new homes – Carlisle Homes’ Senior Designer Ricky D’Alesio and Interior Design Manager Jessica Hodges – to find out more.
Botanical Estate, Mickleham
If you dream of raising your family in a warm, neighbourly environment surrounded by nature, while still staying close to the city, Botanical Estate in Mickleham could be the spot. Here, you can enjoy fresh air, green open spaces, and easy access to shops, schools and eateries, while just 45 minutes’ by train to the Melbourne CBD.
Carlisle Homes is thrilled to be adding two new additions to its popular Sorrento and Illawarra Collections, which will open soon at Botanical Estate.
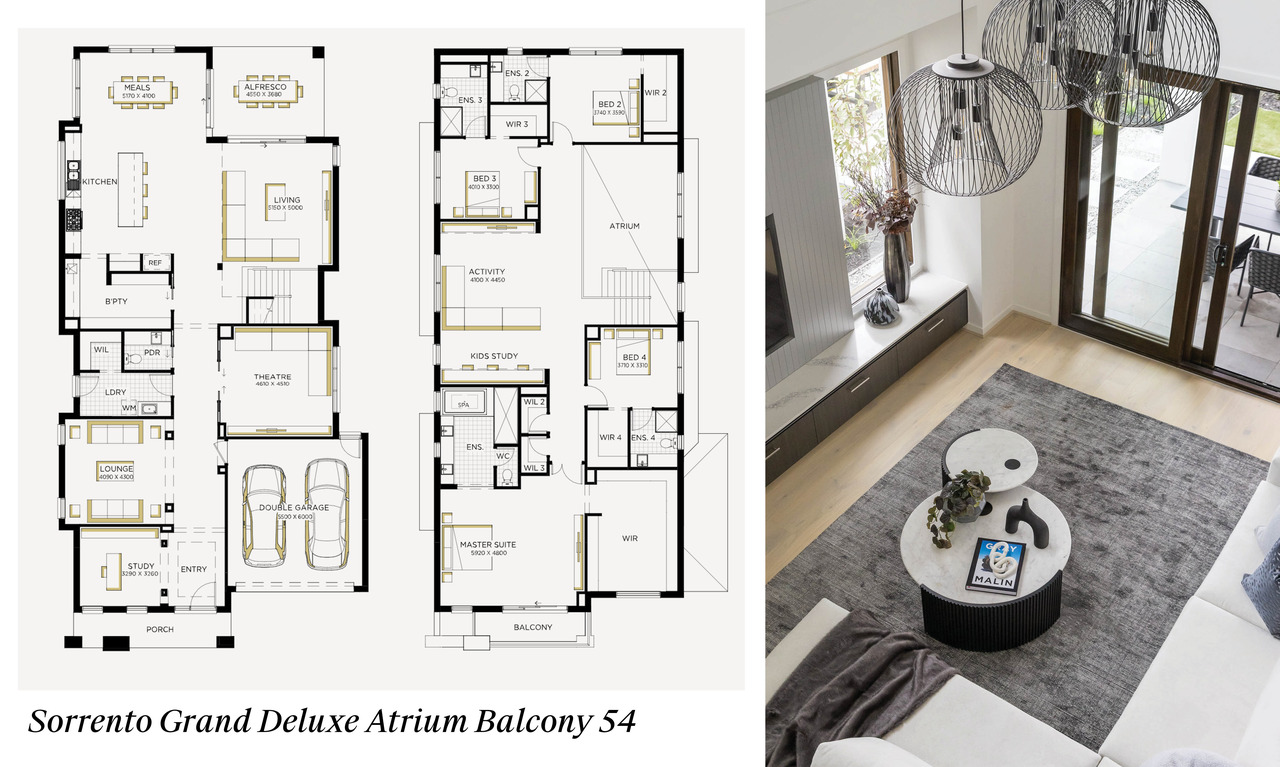
With a stunning double-height atrium, the Sorrento Grand Deluxe Theatre Atrium Balcony 54 is more than impressive.
Sorrento Grand Deluxe Atrium Balcony 54
Featuring a double-height atrium ceiling in the main living space, a wide and inviting entry, and an impressive four separate living spaces, this Affinity Collection home offers the perfect lifestyle for families that love to entertain and enjoy family gatherings.
This four-bedroom, four-bathroom home, which suits 14 x 32m blocks, comes packed with incredible features. “The kitchen is something special – an amazing, free-flowing space that flows smoothly into a large, fully appointed butler’s pantry, while the double-height void over the living area creates a sense of airiness and floods the rear of the home with natural light,” says D’Alesio.
“All the bedrooms have their own ensuite and walk-in robe, which streamlines busy day-to-day life for everyone,” he says.
There’s also a private study on the lower level so you can work from home in peace and quiet, an opulent master suite with a private balcony, a walk-in robe of dressing room-size proportions, and an ensuite with a double vanity and spa bath, and three larger-than-average secondary bedrooms.
A striking light-meets-dark interior scheme dials up the sophistication factor. “The abundant light from the atrium allowed us to go slightly bolder with darker joinery and marbles, and deep accents of cinnamon and charcoal scattered throughout,” says Hodges. “The furniture is contemporary in form and upholstered in soft putty tones. Accents of brass in the lighting add a lovely sense of warmth to the space.
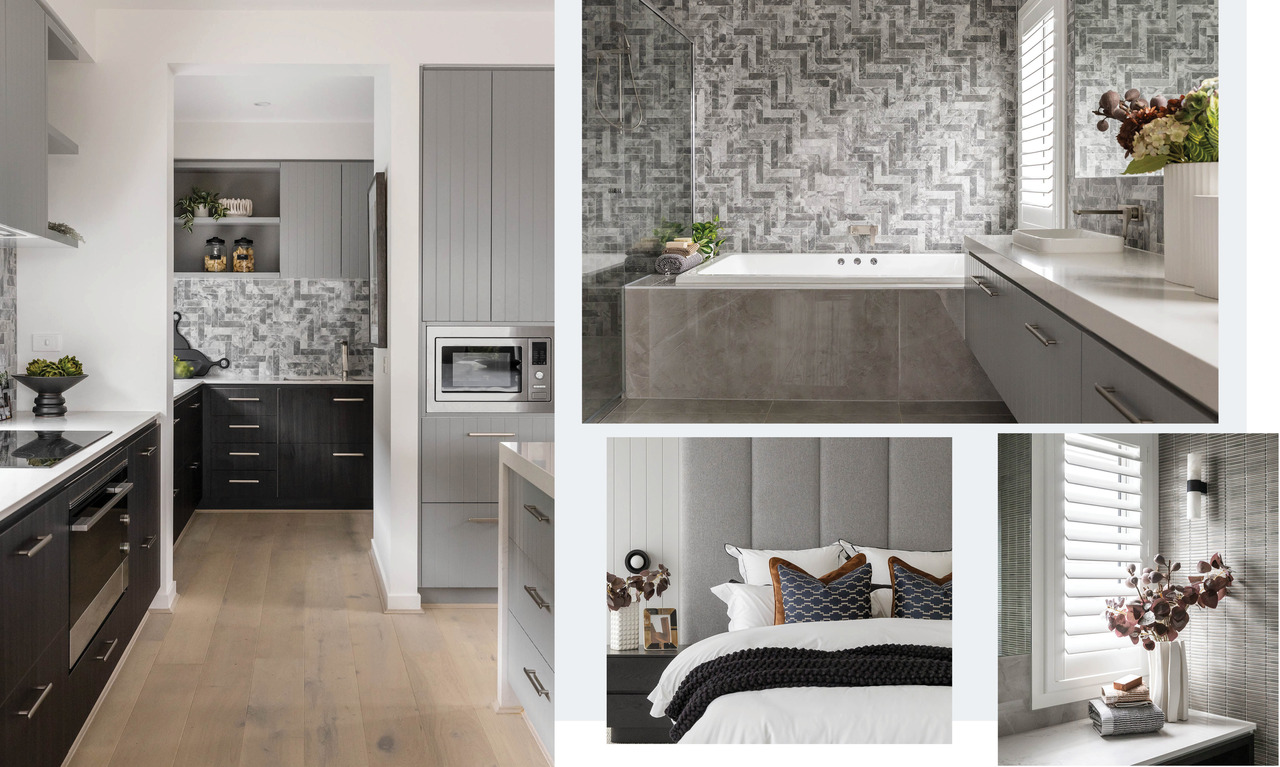
All the bedrooms in the Sorrento Grand Deluxe Atrium Balcony 54 have their own ensuite and walk-in robe.
“We wanted to create a contrast between the light and dark finishes, softened with blonde timber flooring, looped wool-blend carpet, and luxurious furniture finishes.
“We’ve also introduced some beautiful detailing, such as the wall detail in the entry, which combines timber cladding, mirroring and marble tiles,” she says.
Outside, the Clearwater Hebel facade, with its layers of smooth rendered concrete, generous windows and wide portico, gives this Sorrento display home maximum street appeal.
Like the idea of living a seven-star luxury lifestyle, without having to pay a cent extra? Learn all about Carlisle’s current Live Like a Star promotion on all new Affinity and Inspire homes here.
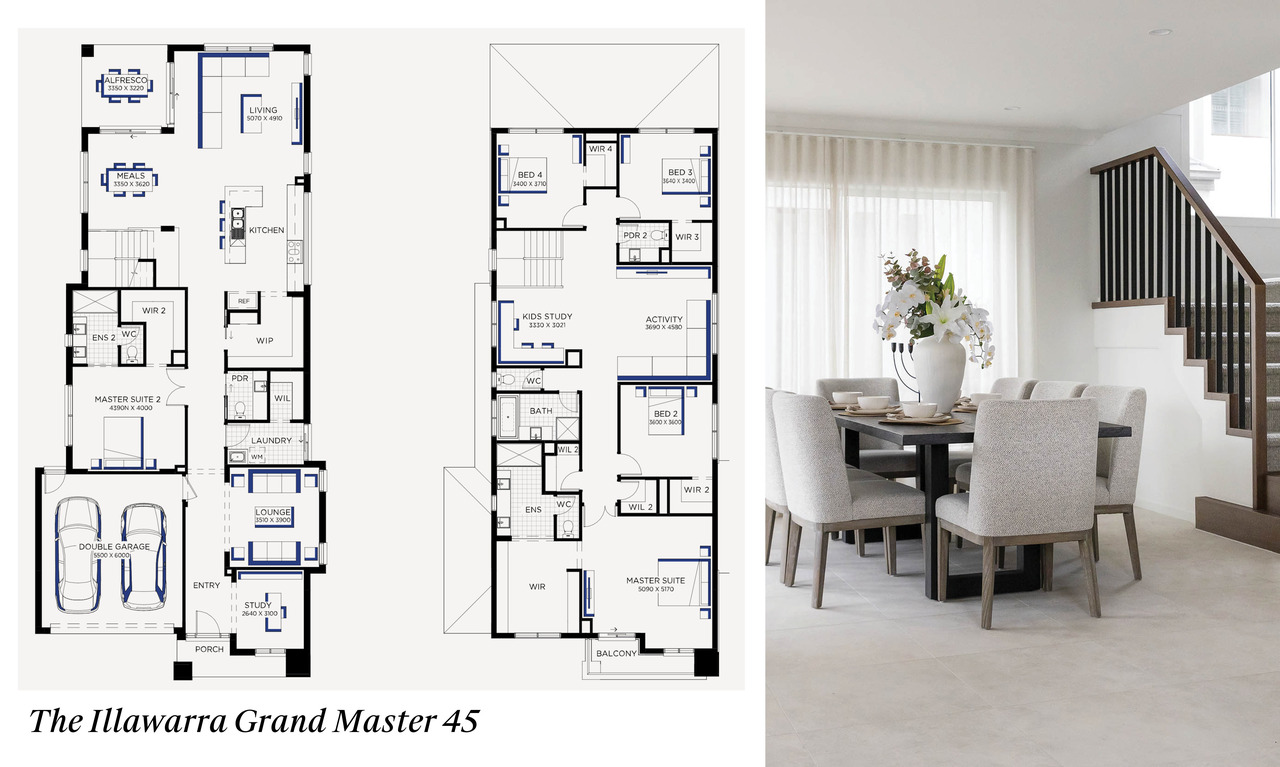
The Illawarra Grand Master 45 is a home that can adapt as your family grows, and you can visit the display suite now at Botanical Estate, Mickleham.
Illawarra Grand Master 45
If you’re looking for a home that adapts as your family grows, this new addition to the Inspire Collection is ideal. It features five bedrooms and three bathrooms, including two fully appointed master suites, each with an ensuite and walk-in robe – perfect for visiting grandparents or older children wanting independence.
“Designed for 12.5 x 32m blocks, this double-storey home packs a lot in!” says D’Alesio. “It has five bedrooms, a large kitchen with a walk-through butlers pantry, and a full second master bedroom suite on the ground floor.”
There are also three versatile living areas, giving everyone somewhere to chill out or entertain, a quiet study at the front of the house, and an irresistible parent’s retreat, complete with a balcony, walk-in robe, and ensuite. Meanwhile, the kids can enjoy three large bedrooms, each with a walk-in robe, and a light-filled activity area with a built-in study area.
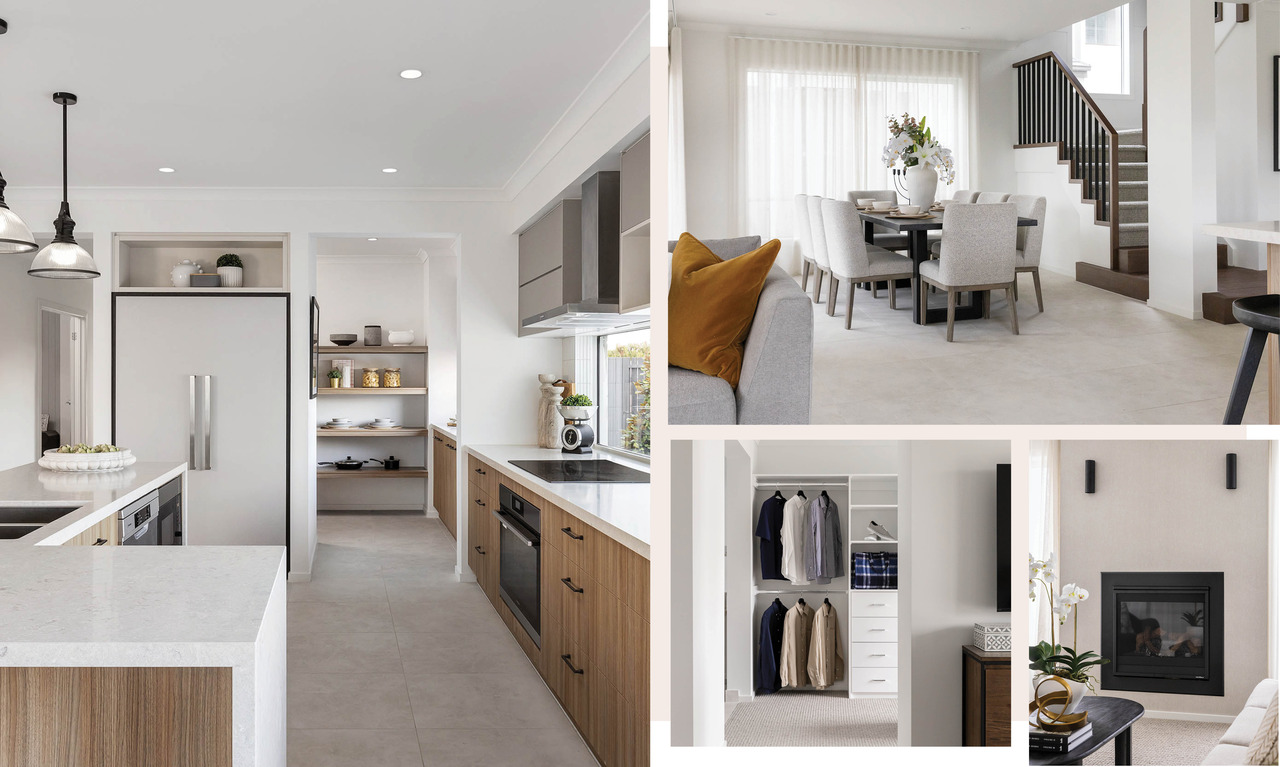
Luxury finishes and plenty of space, the Illawarra Grand Master 45 blends dark velvety furniture and soft interiors.
With its soft walnut tones, warm grey cabinetry, dark furniture and accents of velvet, the interior of this display homes balances refinement with family friendly appeal. “It has a relaxed, traditional feel, making it perfect for both entertaining and enjoying time together as a family. V-groove cladding on several feature walls throughout the home add to the homey yet sophisticated feel,” says Hodges.
“For the furniture, we’ve chosen oversized occasional chairs upholstered in chocolate velvet, paired with black and walnut timber furniture with occasional rattan accents.
“When it comes to colour and pattern, we’ve used warm chocolate and beige throughout, combined with heavily textured and patterned fabrics for the scatter cushions, pinstripes on the bed, and light upholstery on the modular sofas and beds for some contrast. For the lighting, we’ve chosen black and glass fixtures, with touches of brass for warmth,” she says.
To set a warm and welcoming tone right from the home’s front door, the designers have chosen the Grandview Hebel facade, which features a classic balcony, decorative trims, an open and inviting front porch, and floor-to-ceiling windows that fill the interior with sunlight.
You can browse Carlisle Home’s 70+ display homes online and then make a time to pop in and see them for yourself – many are open seven days a week.
