4 Stunning New Display Homes Opening in Melbourne’s North

Considering a move to Melbourne’s north? Carlisle Homes is about to open four incredible new display homes in two of the area’s most exciting estates – here’s a sneak peek inside!
Carlisle Homes is set to unveil four spectacular new display homes at Cloverton and Botanical Estates in Melbourne’s popular northern suburbs. And you’ll find something for every buyer and budget – there’s a great-value single storey home, two spectacular double storey homes packed with luxury features, and a five-bedroom stunner with multiple living spaces and two full master suites.
Read on to learn more about these four brilliant new designs before they officially open.
Two fantastic homes at Cloverton Estate
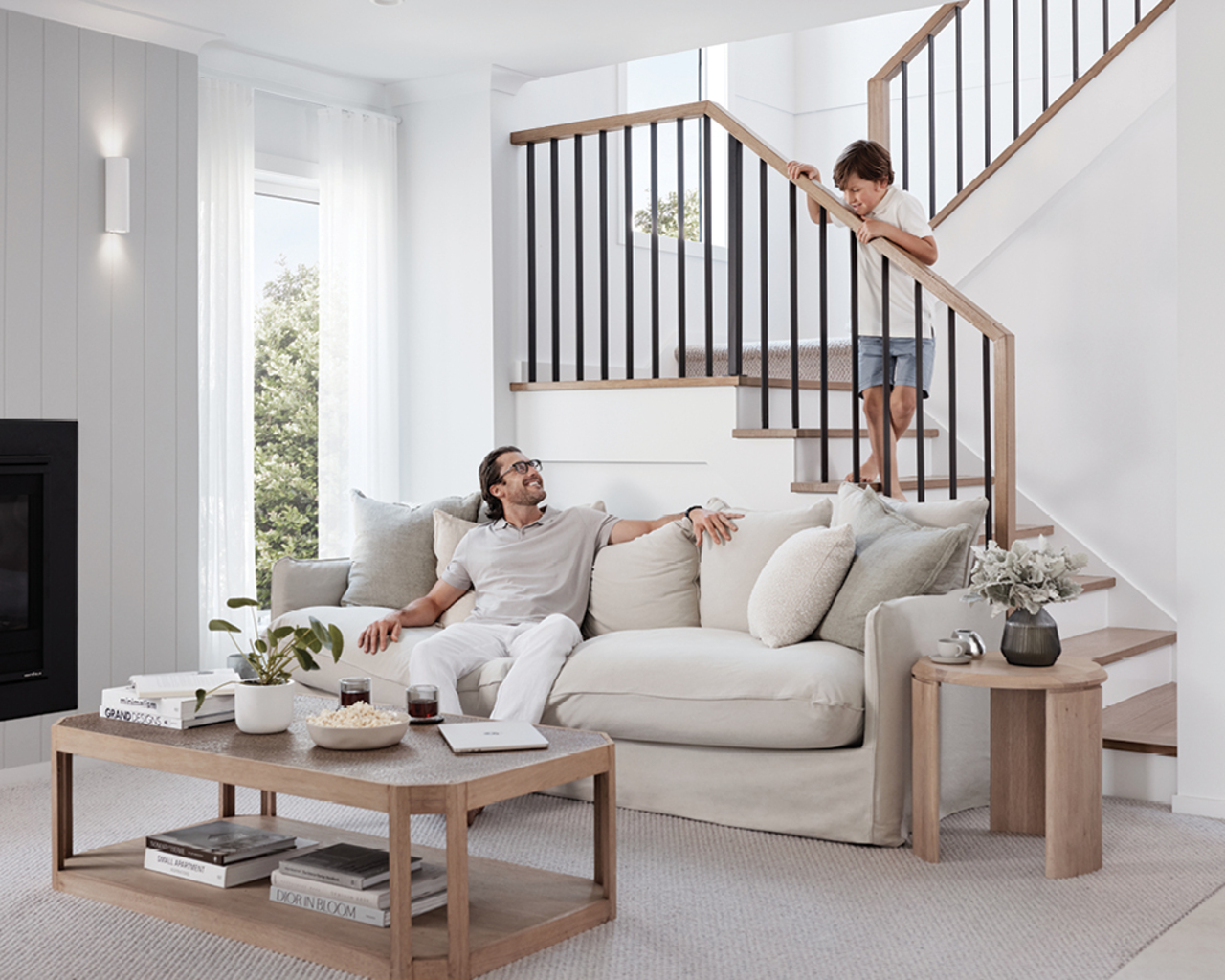
Carlisle Homes is excited to be opening two great new display homes in Cloverton Estate, Kalkallo.
Savvy homebuyers will already have Cloverton Estate in Kalkallo in their sights as it is Victoria’s largest masterplanned community, and home to Melbourne’s future northern city centre. At just 38km from the Melbourne CBD or a 45-minute train ride from nearby Donnybrook Station, it’s also an easy commute to the city centre.
Carlisle Homes is excited to be opening two great new display homes here, which are updated versions of two of their most popular designs. “Both these homes have been designed to cater for double or single storey buyers, to suit compact block sizes, yet without compromising space or flow,” says Ricky D’Alesio, Senior Designer at Carlisle Homes.
Keen to learn more about life in Melbourne’s popular northern suburbs? Check out this blog.
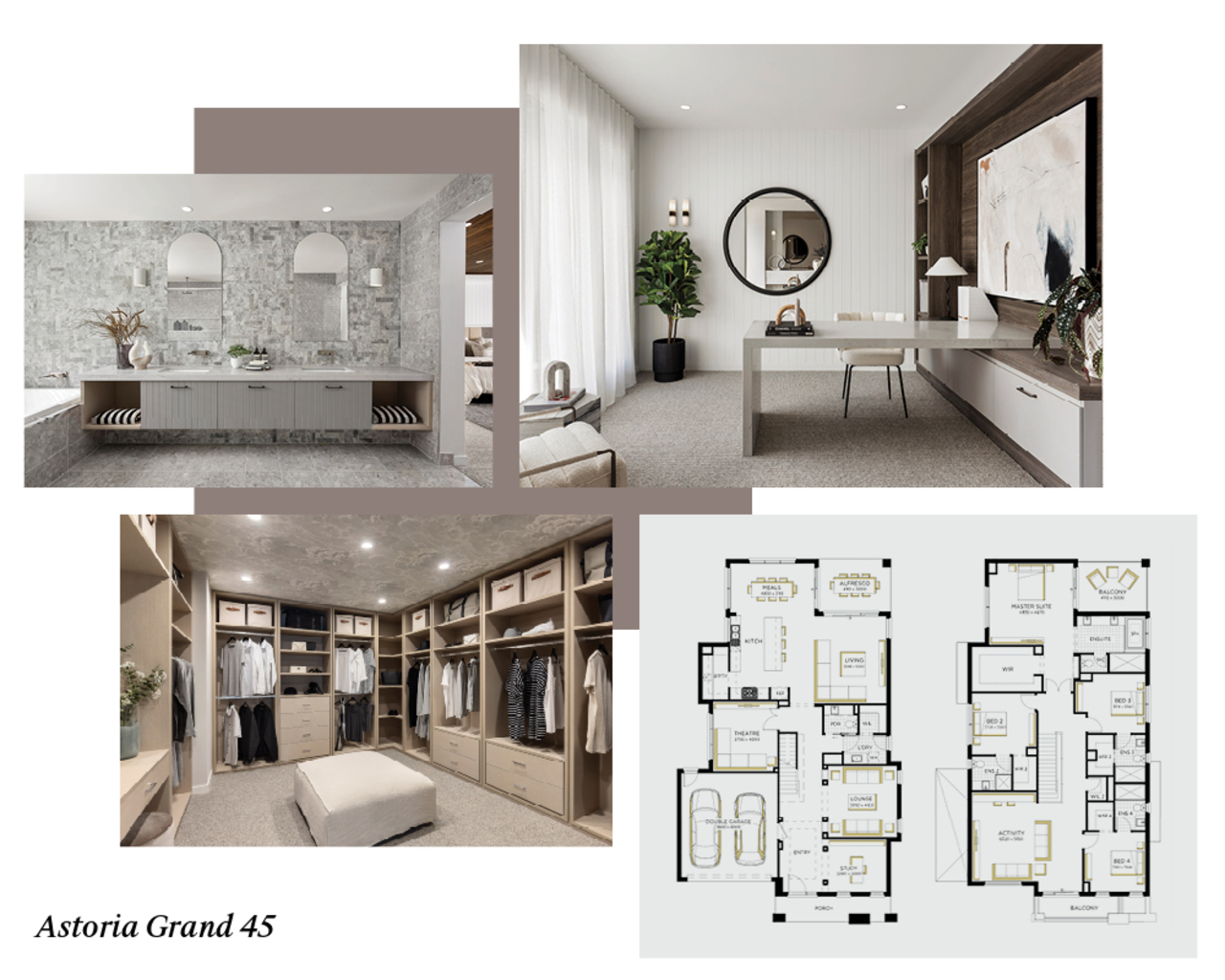
The Astoria Grand 45 is a dream family home with plenty of space to entertain and spend time together.
Astoria Grand 45
The Astoria Grand 45 is a dream home for a busy family wanting plenty of space to entertain and spend time together, as well as areas to enjoy quiet time apart.
Designed to suit 14 x 28m blocks, the double storey home has three separate living areas downstairs (including a theatre room), plus a large activity area upstairs for the kids. Hosting friends and family is easy, with a designer kitchen complete with a butler’s pantry, and an open plan living/meals area that opens seamlessly to covered entertainer’s terrace. And with its grand, extra-wide front entry, it’s guaranteed to wow your guests from the moment they step inside.
Do you work from home? Enjoy peace and quiet in a private study located at the front of the house. There’s also a separate built-in study area upstairs for the kids.
On the upper level, you’ll find four oversized bedrooms, each with an ensuite and walk-in robe, giving everyone the independence they crave. The opulent master suite is located at the back of the house overlooking the garden, and comes complete with a private balcony, a vast walk-in robe, and an ensuite with a double vanity and spa bath.
Like the idea of living a seven-star luxury lifestyle, without having to pay a cent extra? Learn all about Carlisle’s current Live Like a Star promotion on all new Affinity and Inspire homes here.
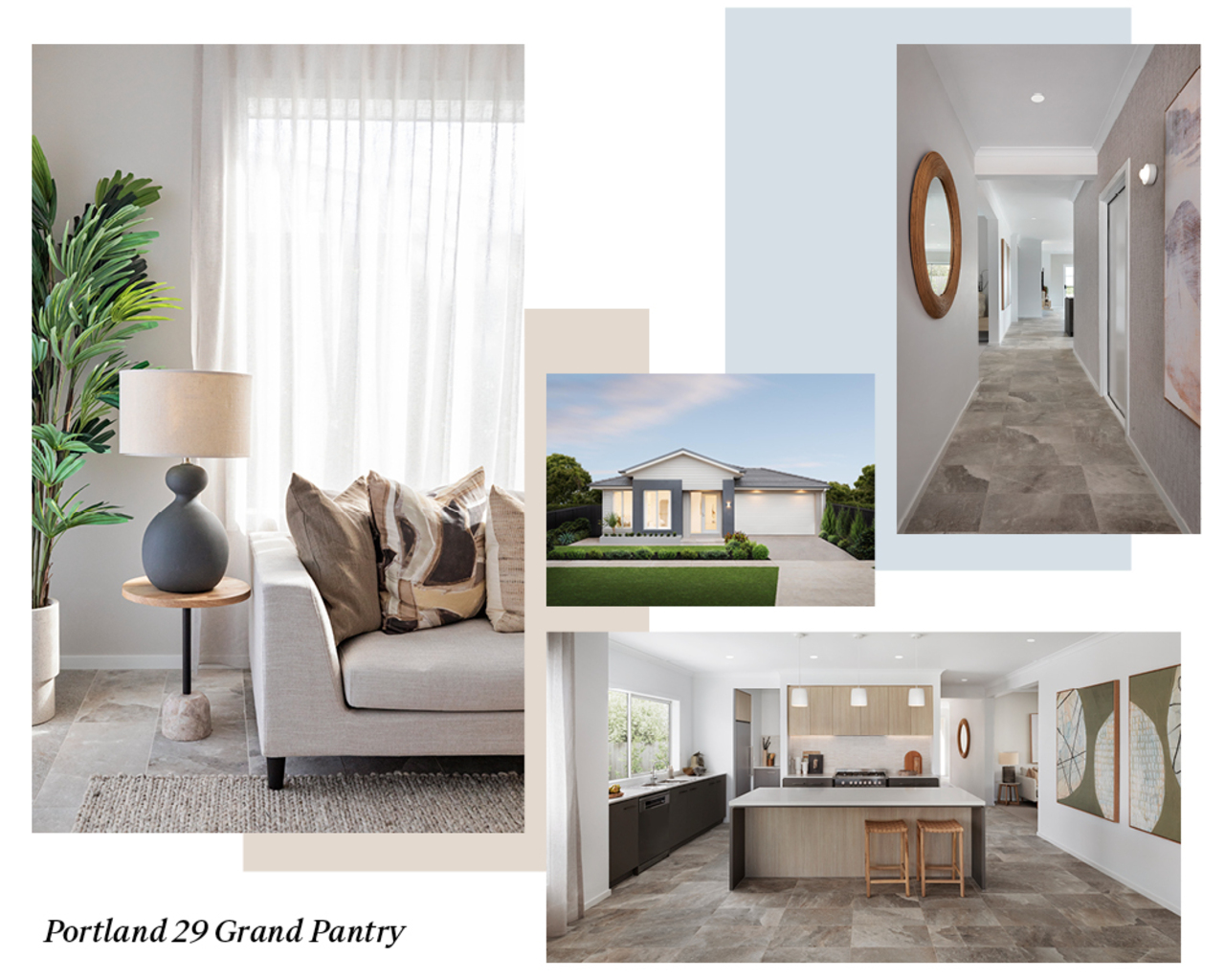
The Portland 29 Grand Pantry is a home perfectly designed for first home buyers, young families, downsizers and investors bringing great value and versatile floorplans.
Portland 29 Grand Pantry
If you’re a first home buyer, young family, downsizer or investor looking for a great-value home with a versatile floorplan, the Inspire Portland 29GP [add link when live] is it.
Designed to suit 14 x 32m blocks, this four-bedroom, two-bathroom single storey home offers value and convenience in spades. It has two separate living areas, so you can host guests, relax together as a family, or enjoy some downtime on your own, a stunning open-plan kitchen complete with a big walk-in pantry, and a light-filled open living space that connects effortlessly to a covered entertainer’s terrace.
The master suite is located at the front of the house – away from the busy living spaces so you can enjoy absolute tranquillity – and features a walk-in robe and a beautiful ensuite with a double vanity.
The three secondary beds are zoned together in a separate wing towards the back of the house, with a private hallway and a built-in study nook. Every bedroom has its own walk-in robe, so you’ll never run out of storage.
Two wow-factor homes at Botanical Estate
If you love the idea of living a quieter lifestyle that’s connected to nature, but don’t want to be too far from the city centre, Botanical Estate in Mickleham is sure to appeal. Life at the estate will offer fresh air, green open space, and easy access to all the essentials like shops, educational facilities and eateries – and it’s just 45 minutes to Melbourne CBD by train.
Carlisle Homes is excited to be introducing two new additions to their much-loved Sorrento and Illawarra Collections, which will soon be on display at Botanical Estate.
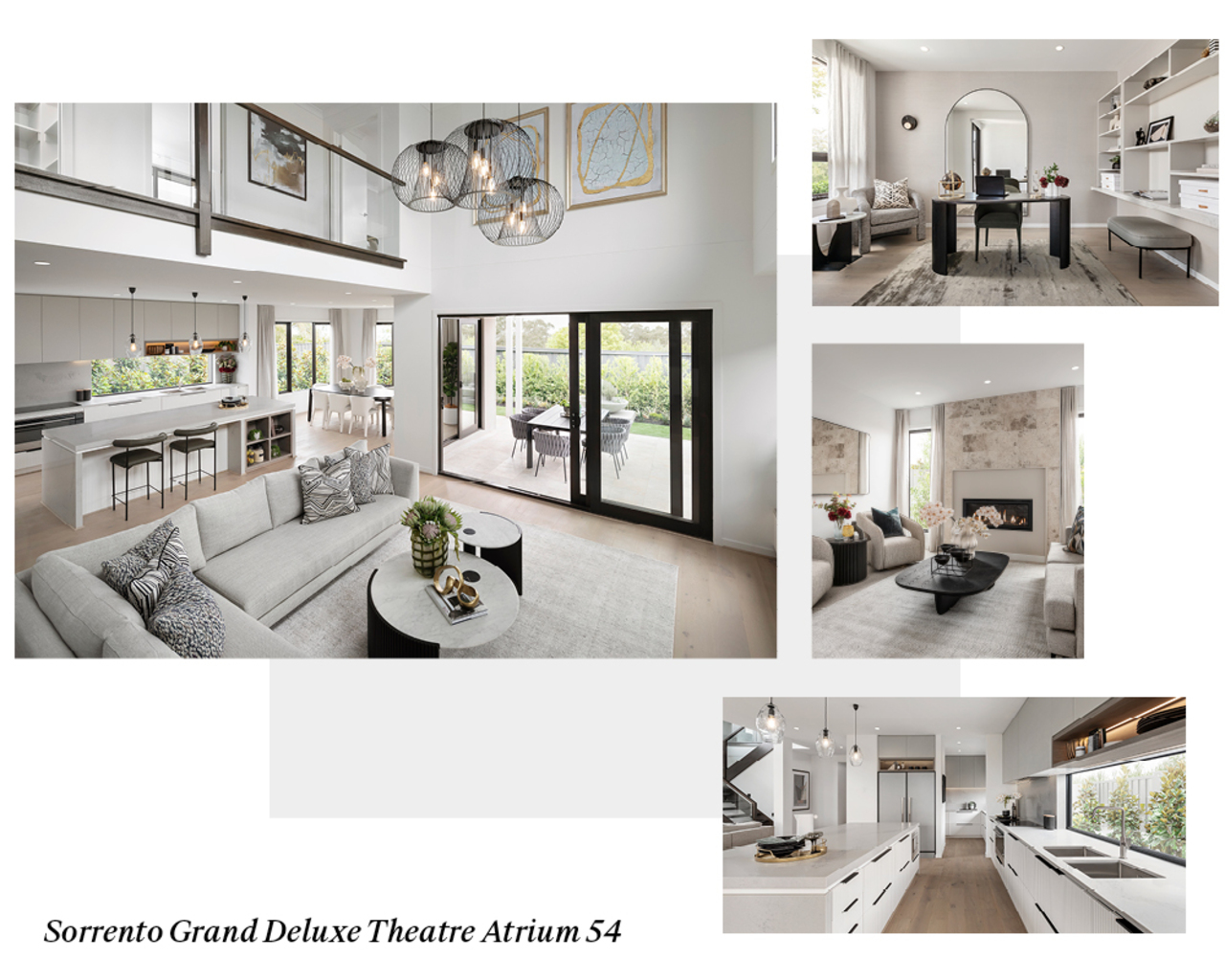
Introducing the much-loved Sorrento Grand Deluxe Theatre Atrium 54 at the incredible Botanical Estate.
Sorrento Grand Deluxe Theatre Atrium 54
With its double-height atrium and large, light-filled living spaces, this Affinity Collection home [add link when live] will take your breath away.
There’s luxury at every turn, from the four separate living spaces, the statement staircase at the heart of the home and beautifully appointed kitchen with its full butler’s pantry to the hotel-like master suite.
Designed for 14 x 32m blocks, this double storey home features four bedrooms and four bathrooms – that’s an ensuite for everyone. Plus, it’s cleverly designed to suit the way you live and work, with a private study located on the lower level.
The supersized master suite is in a quiet spot at the front of the house, and boasts a private balcony, a walk-in robe of dressing room-size proportions, and an ensuite with a double vanity and spa bath – the ultimate space for busy parents to relax.
The three secondary bedrooms are bigger than average too, so they can easily accommodate a desk and seating for the kids’ friends. And the children will love having their own space to entertain and do their homework in the sunny activity area with its built-in study nook.
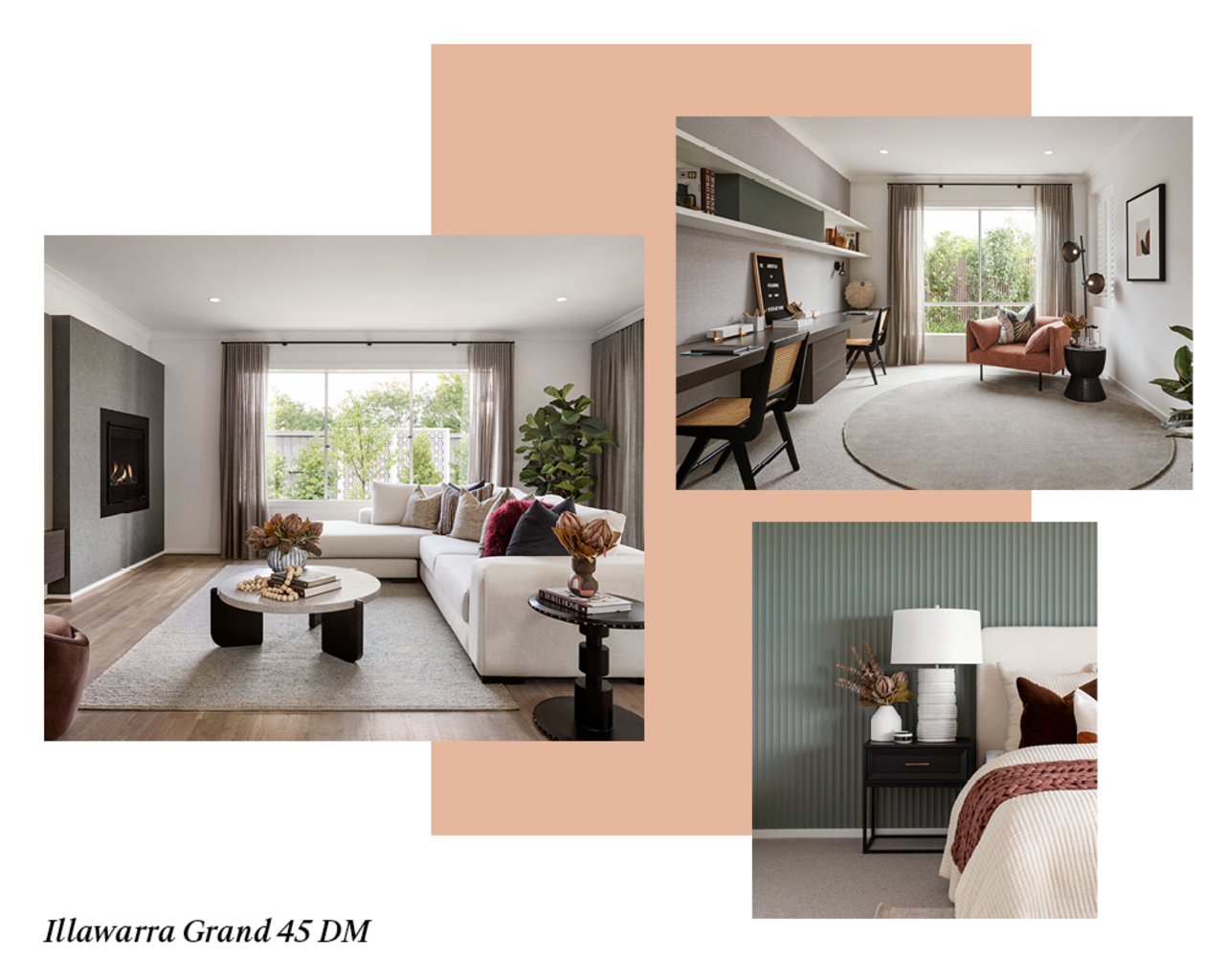
With an impressive five bedrooms and three bathrooms, the Illawarra Grand 45 DM is tailored to suit relatively compact blocks.
Illawarra Grand 45 DM
If you’re looking for a home that will grow with your family over the years, this Inspire Collection design could be the one. It boasts an impressive five bedrooms and three bathrooms, including two full master suites complete with an ensuite and walk-in robe, providing ideal accommodation for long-term visitors, grandparents, or older children wanting some independence.
Tailored to suit relatively compact 12.5 x 32m blocks, the double storey Illawarra Grand 45 [add link when live] doesn’t compromise on space or amenities. Stretch out and enjoy three versatile living spaces, cook up a storm in the stunning open-plan kitchen with its generous L-shaped island and walk-in pantry (which is big enough to convert into a butler’s pantry!) Or study, work or take a conference call in peace and quiet in the private study, located at the front of the house away from the social zones.
Parents can unwind in style in the sprawling master suite upstairs, with its private balcony, vast walk-in robe and hotel-like ensuite. Meanwhile, the kids will love the three oversized bedrooms (each with a walk-in robe) and the light-filled activity area with its expansive built-in study area.
You’ll never want to leave home!
Can’t wait for these gorgeous new display homes to open? Visit Carlisle’s other spectacular display homes in Melbourne’s north today.
