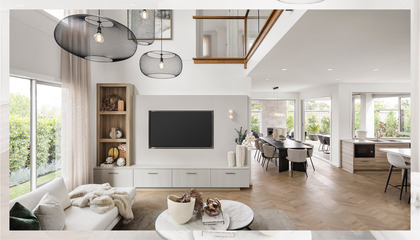
When it comes to designing your dream home, lighting should never be an afterthought.
Designing your home is one of the most important stages, and our expert building designers are ready to offer advice. Here, you can access educational articles and information that will help you consider your needs, understand your floor plan, and ultimately guide the final design of your new home.

When it comes to designing your dream home, lighting should never be an afterthought.
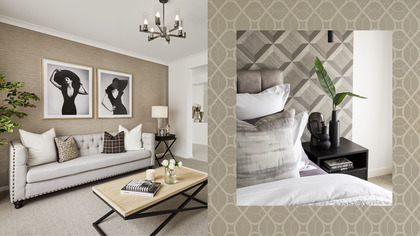
Your walls are more than just a backdrop—they’re one of the easiest ways to define the mood and personality of your home.
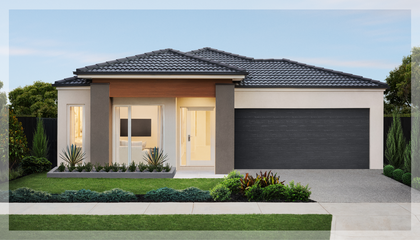
Big news for families ready to make their move.

Stunning features, spacious living and ample room to grow – the Chelsea Grand has it all!
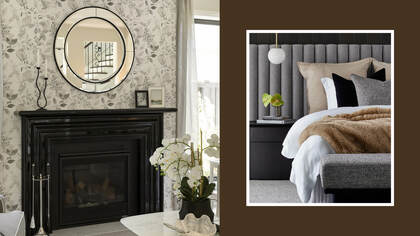
There’s no better feeling than retreating into a warm, inviting home as the temperature drops outside. With the right design choices from the get-go—and a few handy tips along the way—

True luxury isn’t about excess—it’s about ease. A home that feels like a retreat begins with intentional design, where each room supports the lifestyle you want to lead.

In today’s world, our homes need to do more than ever—serve as a sanctuary, a workspace, a retreat, and a place where every family member can thrive.
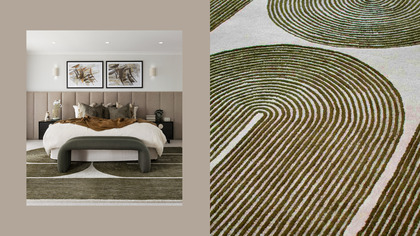
There’s nothing quite like the feeling of soft flooring underfoot.
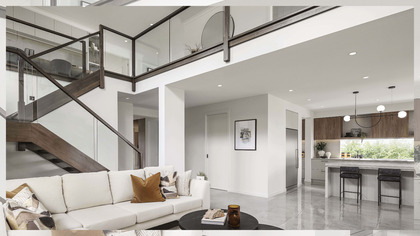
Homebuyers want the best from their new home design, and at the height of that living elegance are light, bright, and airy spaces, giving a subtle nod to the idea that the home is a modern-day castle.

Buying your first home can be a whirlwind—finding the right location, navigating the budget, and trying to tick every box on your wish list.

Summer is the season for fresh, vibrant flavours and sun-dappled meals shared with family and friends.
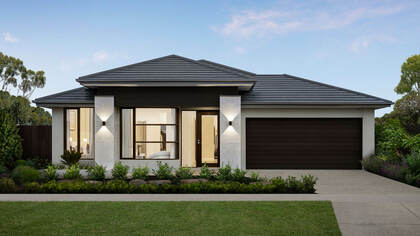
Experience the Rothwell 29 by Carlisle Homes, a luxurious single-storey design from the Affinity Collection, blending elegance and simplicity for modern living.
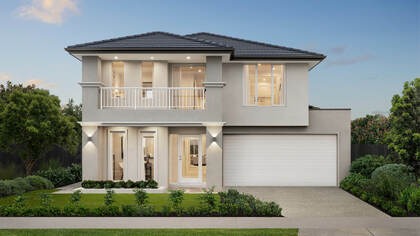
With Carlisle Homes, securing the ideal house and land package is exciting and stress-free, helping you design a home that fits your lifestyle perfectly.

Design your dream home online with Carlisle’s innovative tools. Personalize every detail to create a unique space that suits your vision and lifestyle.

Overwhelmed by decisions on colours, materials, and inclusions? Learn how to personalise your home while maximising your visit to the Spectra Showroom.
Carlisle newsletter
Sign up to get the latest news from Carlisle Homes including exclusive offers, new home designs, and the latest trends and inspiration.