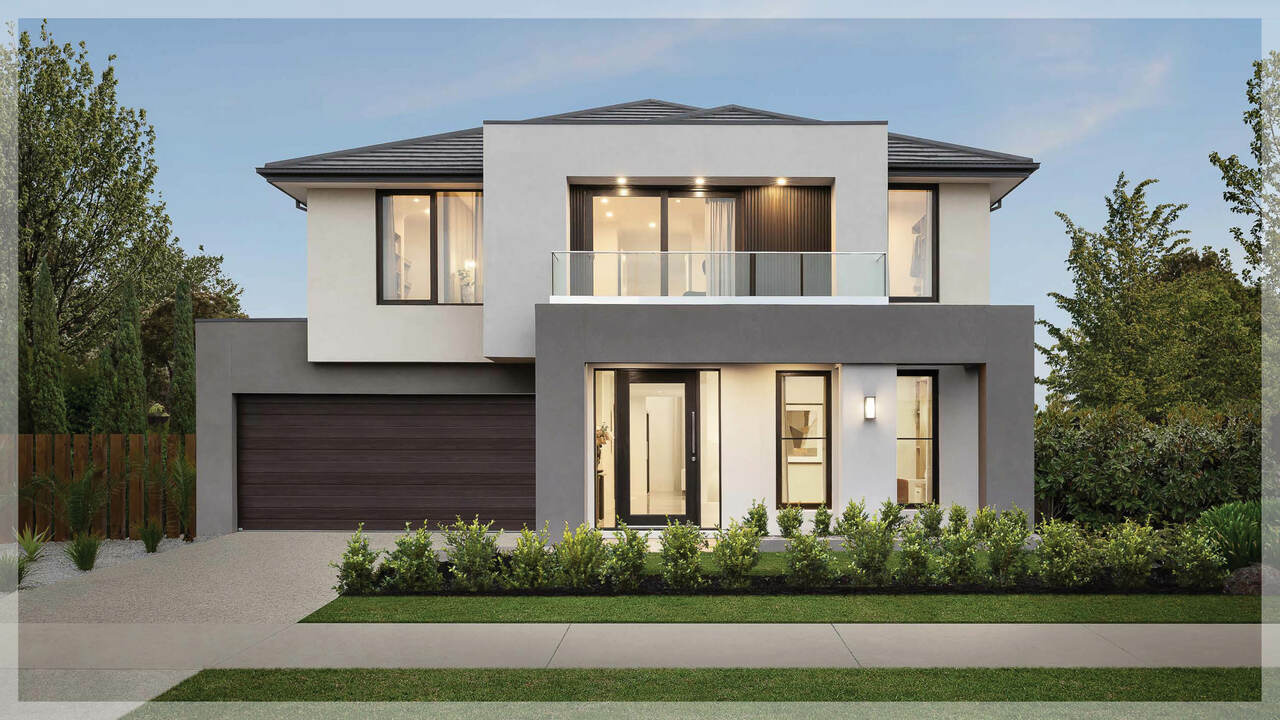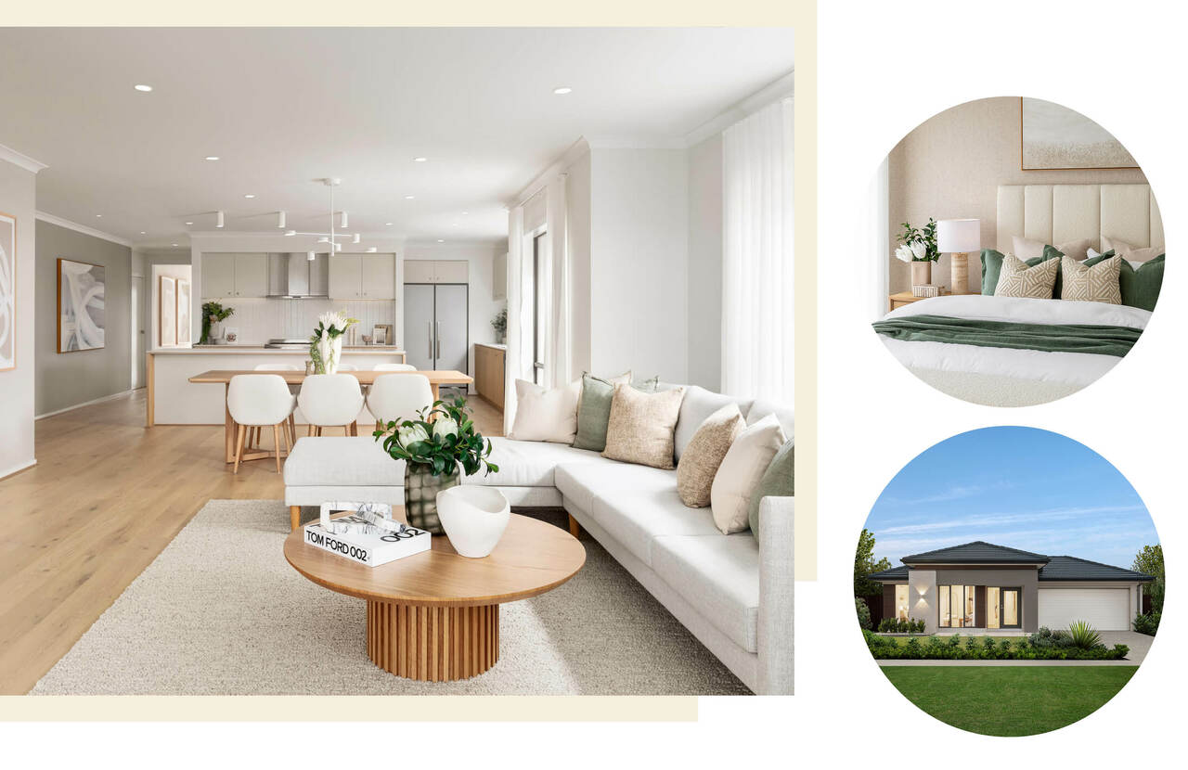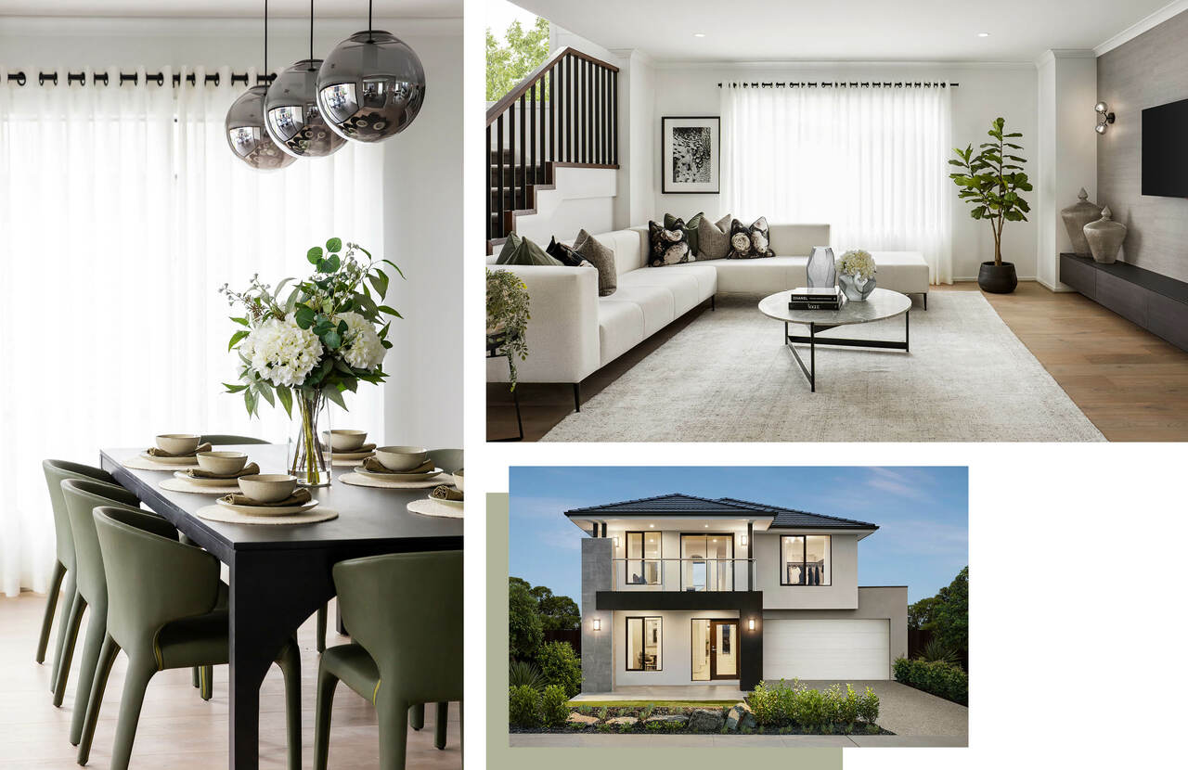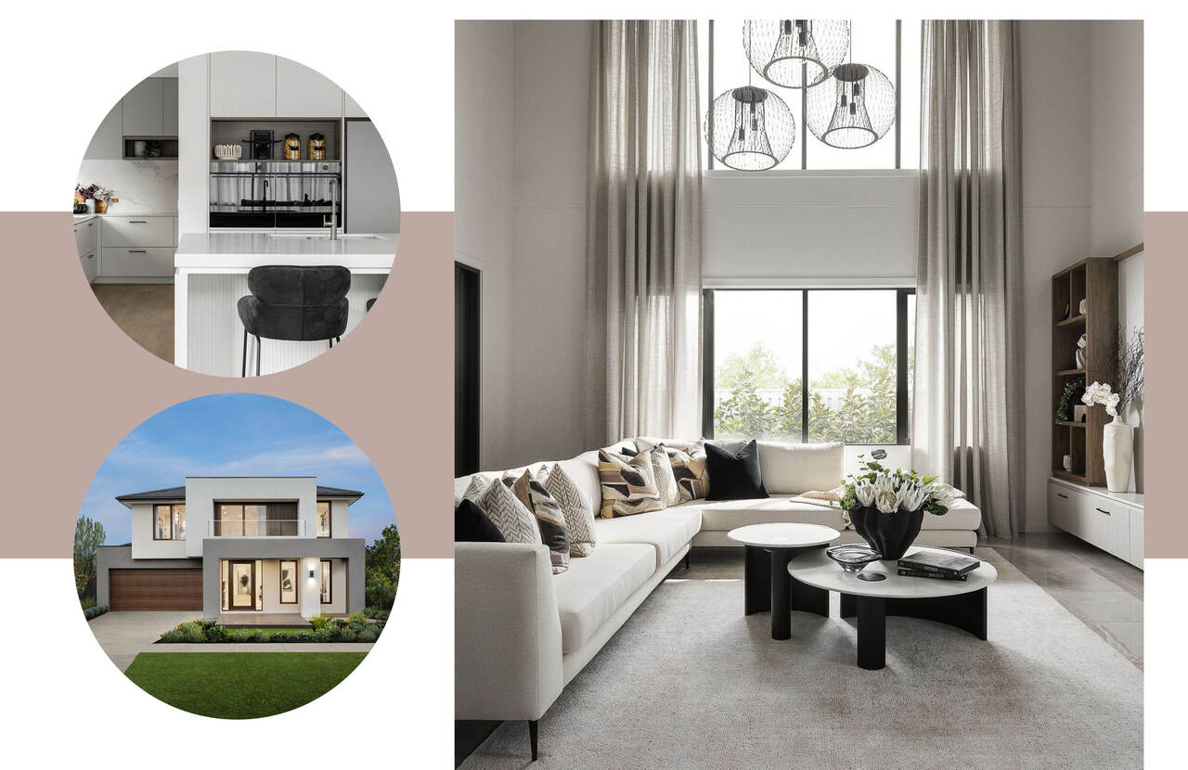Melbourne’s Most Popular New Home Designs of 2024

For homebuyers seeking a design that matches their lifestyle dreams, the Inspire and Affinity collections offer some of the most talked-about and popular home designs of 2024.
Ranging from single-storey retreats exuding timeless simplicity to grand double-storey residences primed for entertaining and everyday indulgence, these premium and luxury homes shine with innovative floorplans and refined inclusions.
Explore the top three single- and double-storey designs from these collections, with key insights from Carlisle’s Senior Designer Ricky D’Alesio on why these homes have captured the attention of many eager homebuyers. Whether planning your first family home or upgrading to your ultimate dream residence, these designs epitomise architectural excellence and modern living.

The Amberley Grand Pantry 29 features a cleverly designed multi-zoned floorplan, blending private retreats with shared living spaces.
Inspire Collection: Top 3 Single-Storey Designs
What sets these Inspire Collection home designs apart in the realm of premium single-storey living? Created for those who prefer life on one level, these spacious layouts offer expansive living areas, ample room for new and growing families, and clever features to maximise every inch of space.
Portland Grand Pantry 25
Starting with the Portland Grand Pantry 25, this design is perfect for growing families sizing up value and flexible floor space. Packed into a 14m x 28m block size design is a four-bedroom layout centred around a spacious open-plan living and dining area, while the centrally positioned kitchen, with its large island bench and grand walk-in pantry, encourages family-focused connection over daily meals.
Amberley Grand Pantry 29
Stepping up in size and features, the Amberley Grand Pantry 29 introduces a multi-zoned floorplan that balances privacy and shared spaces. The master suite, thoughtfully positioned at the front of the home, creates a tranquil retreat, while the rear living zone seamlessly links to an alfresco area, and sits adjacent to a versatile second living or rumpus room.
“The Portland and Amberley have the option to feature one of Carlisle’s most exciting new customisation options—raked ceilings over the central living zones. This feature enhances the sense of space and floods the home’s heart with natural light and air,” Senior Designer Ricky D’Alesio describes.
Sacramento 29
Rounding out the top range of Inspire single-level designs, the Sacramento 29 reimagines effortless entertaining. Boasting three individual living zones, the communal family spaces are separated from the bedroom accommodations, with a long hallway leading to the three secondary bedrooms, while the main suite sits in a dedicated hub at the front of the home.
“Buyers love seeing their most-used spaces elevated into something extraordinary. The Grand Pantry inclusion in these single-storey homes extends the kitchen’s functionality, catering perfectly to today’s trend of entertaining at home—it’s a must-have on many wish lists,” says D’Alesio.

Anchored by a bright rear living area the Rothwell 29 balances opulence and practicality.
Affinity Collection: Top 3 Single-Storey Designs
Luxury just got levelled up—or down, so to speak. The Affinity Collection's single-storey designs turn heads with their expansive spaces, high-end finishes, and effortless entertaining vibes. Consider this your official invitation to live large on one level.
Rothwell 29
Showcasing where the Affinity designs shine, the Rothwell 29 dazzles with its designer kitchen and lavish butler’s pantry, perfect for sumptuous meal prep or family feasts. The beautiful windowed splashback brings in natural light, enhancing the kitchen’s appeal. Anchored by a light-filled rear living area and the option of Carlisle’s raked ceiling, the Rothwell combines affordability and opulence.
“Affinity single-storey designs are crafted for larger blocks, offering prestigious, opulent living with expansive, single-level accommodation. These homes are becoming increasingly popular as buyers seek luxury without compromise,” says D’Alesio
Clovelly 33
The Clovelly 33 focuses on a palatial master suite, complete with a walk-in robe and a spa bath ensuite, creating a retreat that exudes comfort and luxury. Considerate additions like a powder room and a walk-in linen closet reflect the practical yet indulgent features often sought by modern homebuyers.
Matisse 35
At the pinnacle of the Affinity single-storey range, the Matisse 35 sets a new benchmark for sophistication. Designed for a spacious 16m x 35m block, the floorplan spans an impressive 328 sqm, generously proportioning every room. This home’s versatility is a standout feature, offering customisation options like converting one of the secondary bedrooms into a luxurious second master suite.

The Kensington Grand 40 is an essential space for growing families.
Inspire Collection: Top 3 Double-Storey Designs
Why are these Inspire Collection double-storey designs so popular? Step inside and discover the mastery of Carlisle’s Better Floorplans: bountiful living spaces bathed in natural light and a focus on creating a harmonious flow throughout the home.
Illawarra Grand 34
The Illawarra Grand 34 is a masterclass in efficient design, making the most of a compact 12.5m x 25m block size. Three living spaces offer room for connection and retreat, with four well-appointed bedrooms, including a main bedroom with an elegant front balcony, creating a private sanctuary for every family member.
Kensington Grand 40
In the Kensington Grand 40, the central staircase acts as a striking architectural feature and ingenious lightwell, bringing natural light into both levels of the home. Upstairs, families will find a luxurious master suite with a private retreat and a generously proportioned kids’ study area—an essential space for growing families.
Granada Grand Deluxe 46
The Granada Grand Deluxe 46 redefines family living with its spacious layout and attention to detail. Every bedroom includes a walk-in robe and ensuite, providing each family member with their own private retreat. For those needing dedicated work or study spaces, the home delivers a kid’s study zone and a fully appointed home office.
“Integrating a dedicated study or home office into our Inspire double-storey designs ensures the home adapts to modern lifestyles—whether it’s for professionals working remotely or families needing a quiet study space,” explains D’Alesio.

The signature double-height atrium floods the Rothfield Grand Deluxe Theatre Atrium 54 with light.
Affinity Collection: Top 3 Double-Storey Designs
Discerning buyers are drawn to the Affinity Collection's double-storey designs for a reason. These homes embody luxury at every turn, from the soaring double-storey voids to the expansive living areas and private ensuites in every bedroom. "We wanted to create an experience of undeniable luxury," explains D'Alesio. And they've certainly succeeded.
Sorrento Grand Deluxe 41
Setting a high standard for modern life, the Sorrento Grand Deluxe 41 hosts a central kitchen anchoring expansive living, dining, and alfresco zones. This seamless layout creates a vibrant hub for entertaining or everyday relaxation.
“We’ve meticulously crafted these homes with an emphasis on open, flowing spaces, premium finishes, and integrated smart home technology, all while ensuring they remain havens of sophistication for families to thrive in,” says D’Alesio.
Montpellier Grand 53
The Montpellier Grand 53 offers an unparalleled sense of space, tailored for 16m x 28m blocks and marked for families seeking grandeur and comfort. The palatial master suite spans the entire width of the home, boasting a dressing room-style walk-in robe, spa bath ensuite, and access to a front balcony. This is in addition to a rear balcony space off the upstairs living room—an indulgence rarely seen.
Rothfield Grand Deluxe Theatre Atrium 54
Flooded with natural light from Carlisle’s signature double-height atrium, the Rothfield Grand Deluxe Theatre Atrium 54 embodies over 500 sqm of design mastery. Designed for those who refuse to compromise, the Rothfield offers numerous customisation options, including creating a second master suite—an intelligent addition for multigenerational families.
Don't miss out on seeing these top home designs in person. Visit a Carlisle display village today and discover why so many Melburnians are choosing these incredible single and double-storey homes.
