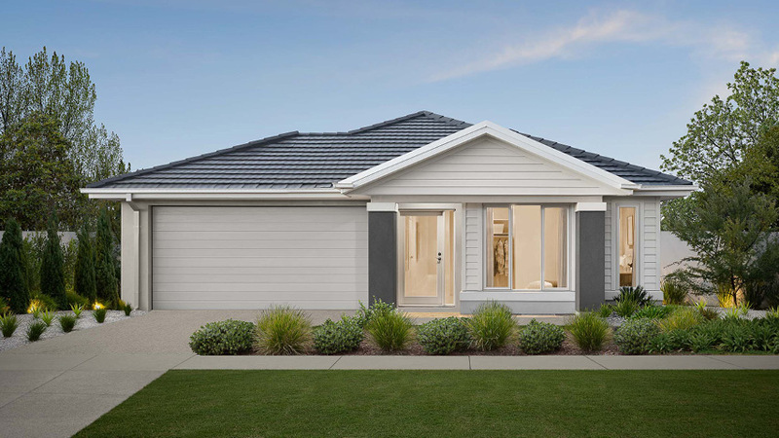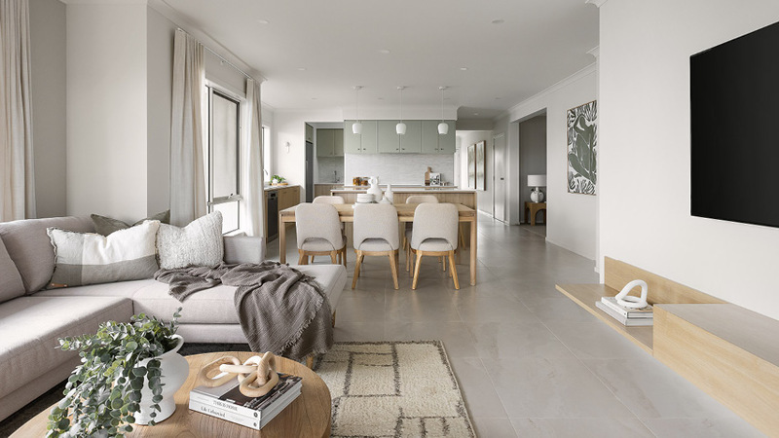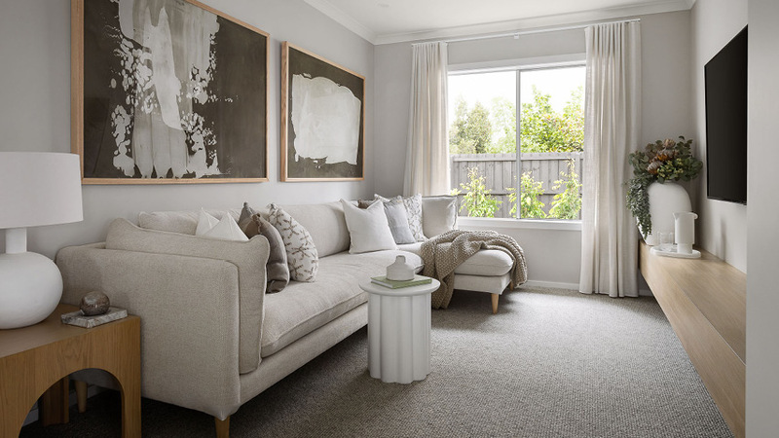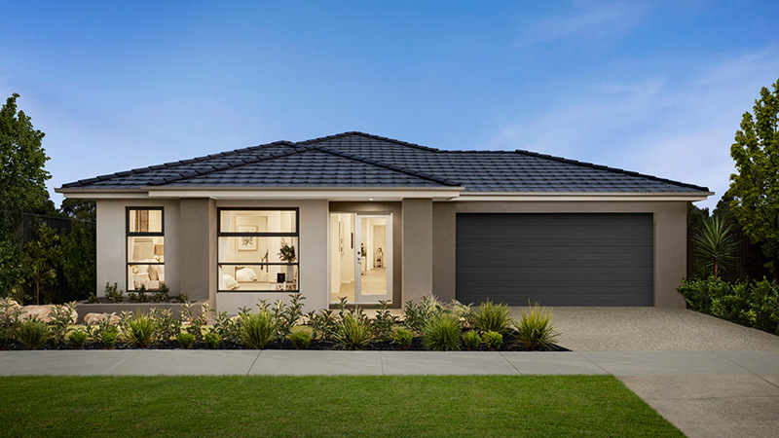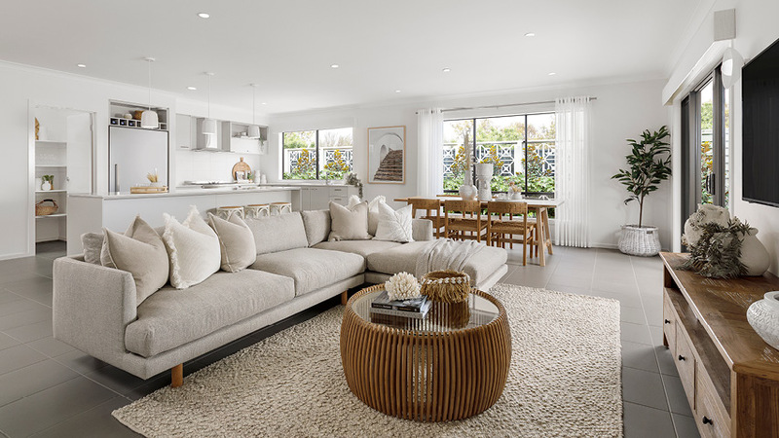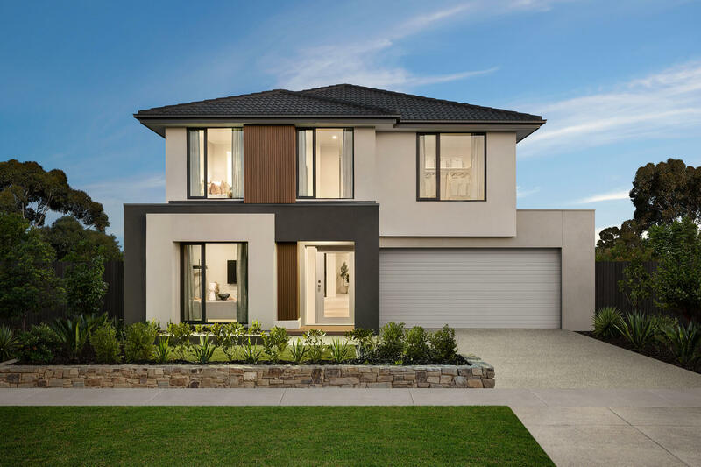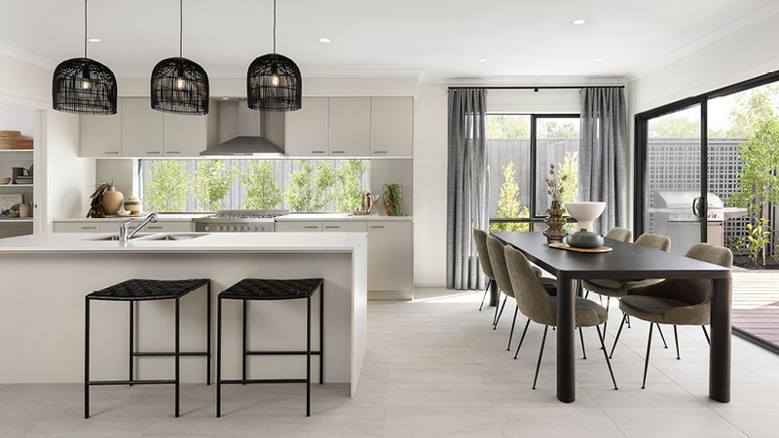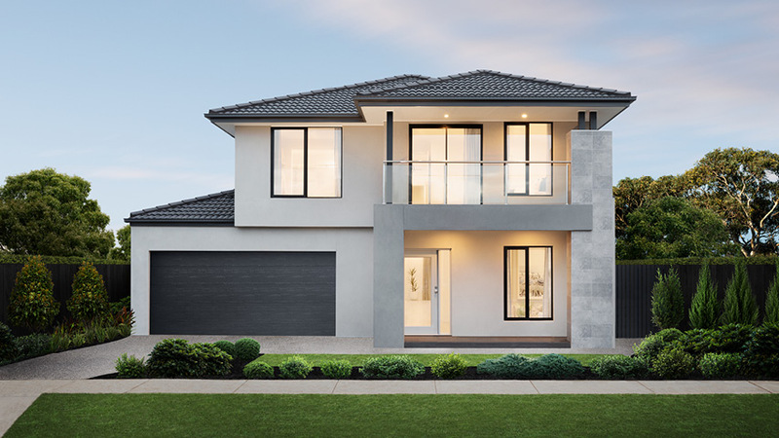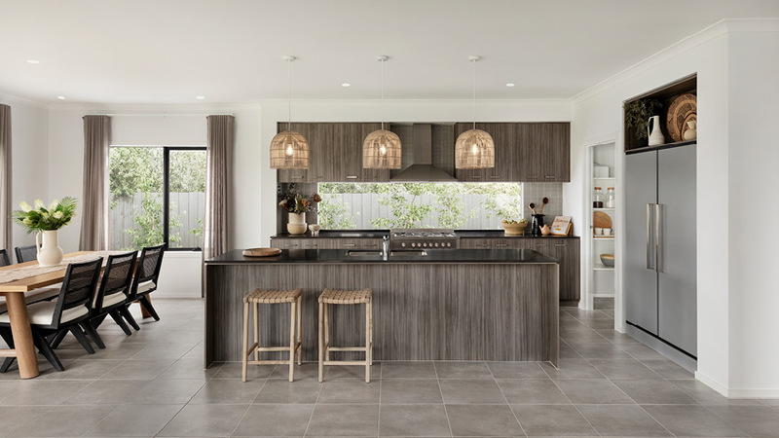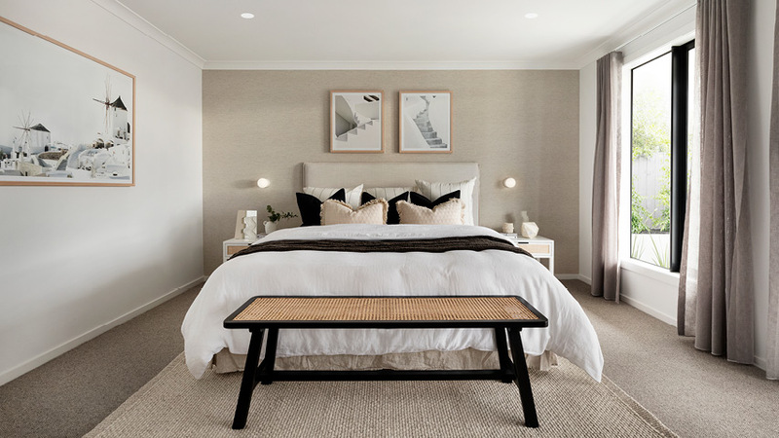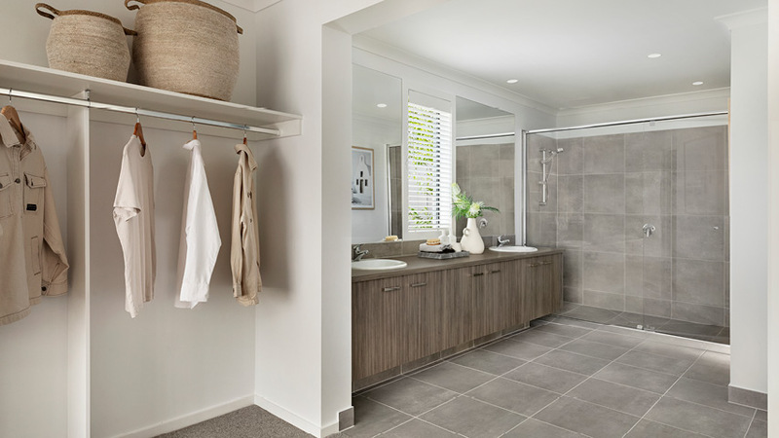Melbourne’s Most Popular EasyLiving Designs for First-Home Buyers and Investors
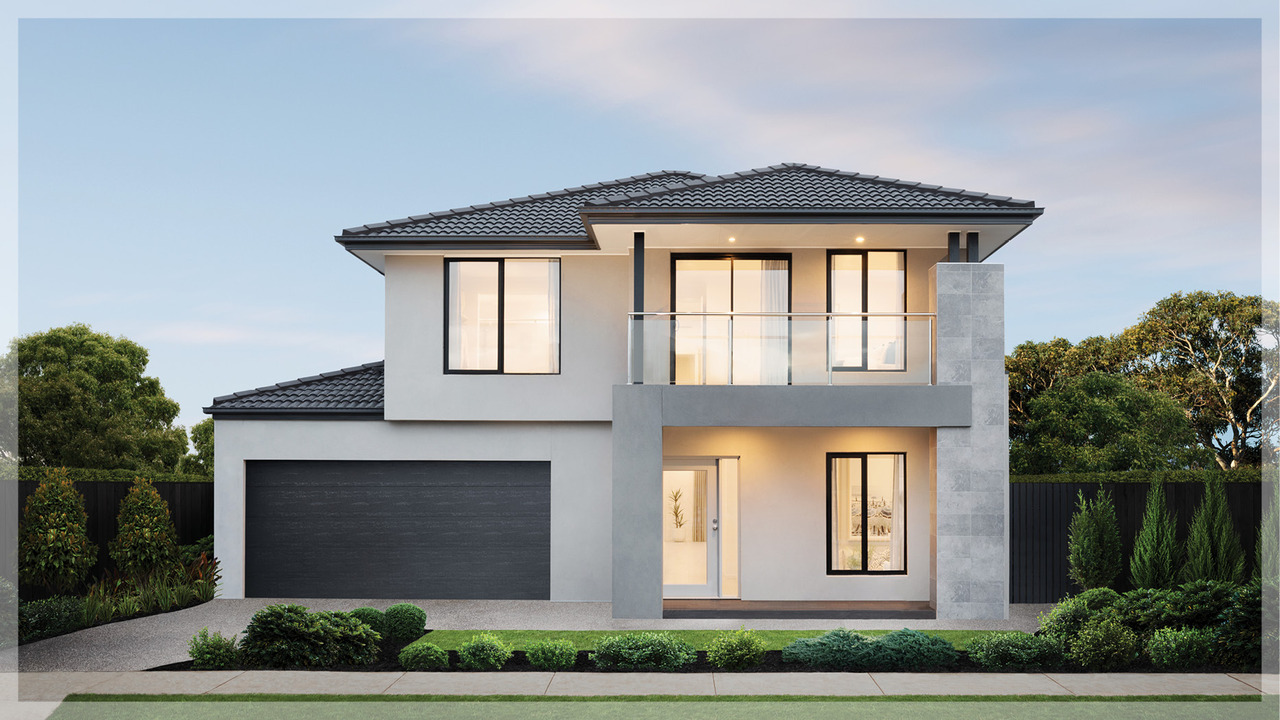
When it comes to blending affordability with exceptional design, Carlisle Homes’ EasyLiving range sets the benchmark for first-home buyers and investors alike. Crafted to maximise value without sacrificing quality, these homes deliver smart layouts and standout features in compact, cost-effective designs. Whether taking your first step on the property ladder or making a strategic investment, EasyLiving delivers a solution that checks every box.
Discover Carlisle’s most sought-after single- and double-storey EasyLiving designs for 2024 and hear from Senior Designer Ricky D’Alesio about what makes these homes so popular.
Ashbourne 19
Ashbourne Grand Pantry 23
Westlake 25
Best-Selling EasyLiving Single-Storey Designs
Ashbourne 19
When simplicity meets smart design, you get the Ashbourne 19. Perfect for a 12.5m x 25m block, this home places the generous master suite, with its ensuite and walk-in robe, at the front, offering privacy and tranquility. The cleverly designed layout features a central home theatre, a study nook, and open-plan living areas that create a harmonious flow. For added flexibility, the theatre room can be customised into a fourth bedroom, making this home a practical and affordable choice, tailored for today’s modern households.
Ashbourne Grand Pantry 23
Building on the much-loved Ashbourne 19, the Ashbourne Grand Pantry 23 elevates modern living with the addition of a coveted walk-in pantry. This thoughtful feature enhances the open-plan kitchen, creating a space thats caters for both the chef and the entertainer. The four-bedroom design includes a separate water closet, a cosy home theatre, and an inviting alfresco area, all primed to deliver comfort and convenience.
As Senior Designer Ricky D’Alesio notes, “Grand pantries and smartly segregated living zones are key to maximising compact spaces in the EasyLiving range.”
Westlake 25
Bringing versatility and elegance to 14m x 28m blocks, the Westlake 25 delivers 235 sqm of innovative floor space. Floorplan customisation options, like adding a fifth bedroom or butler’s pantry, ensure flexibility for shifting needs. Open-plan living flows effortlessly to the alfresco, ideal for year-round gatherings, while the master retreat impresses with a double-door entrance, spacious ensuite, and walk-in robe, completing a home built for comfort and style.
Highview Grand 34
Thornleigh Grand 37
Thornleigh Grand Master 37
Best-Selling EasyLiving Double-Storey Designs
Highview Grand 34
Compact yet feature-packed, the Highview Grand 34 makes excellent use of space across two levels, curated for efficient 12.5m x 25m blocks. With three distinct living areas, an open-plan kitchen and dining zone leading to an alfresco, and a spacious upstairs study illuminated by the central stairwell, this home is designed for young and growing families who want a home for rest and play. Additional touches like a downstairs powder room and walk-in linen closet highlight the practical planning Carlisle infuses into these affordable double-storey designs.
“We’ve strategically crafted these home designs to fit smaller blocks, offering buyers more affordable price tags without sacrificing the functionality of their first family home,” says D’Alesio.
Thornleigh Grand 37
Also designed for 12.5m-wide blocks, the Thornleigh Grand 37 maximises over 348 sqm of space, providing a robust home design suited for a buyer today and for many years to come. A standout feature is the elegant upstairs master suite, complete with a walk-in robe, dual-vanity ensuite, and private balcony access, offering a sense of grandeur often seen in Carlisle’s premium and luxury designs. Meanwhile, a formal lounge and a dedicated study at the front of the home provide a dedicated space for entertaining and working from home, respectively, while the open-plan layout positioned to the rear caters to everyday family living.
Thornleigh Grand Master 37
Building on the sophistication of the Thornleigh Grand design, the Thornleigh Grand Master 37 takes flexibility to the next level with the addition of a second master suite on the ground floor, complete with an ensuite and walk-in robe, while also retaining a dedicated study. Ideal for multi-generational families or investors seeking a fully-equipped layout, this design adapts seamlessly to changing needs. All secondary bedrooms include walk-in robes, while the upstairs activity zone offers further customisation, with the option to convert it into a fifth bedroom if desired.
“By designing flexible spaces that adapt to different needs, like a study or living area that can also serve as a guest room, these homes ensure every space is maximised for the homeowner’s lifestyle,” explains D’Alesio.
Carlisle’s EasyLiving range redefines what’s possible in affordable, stylish homes. Visit a display home today to explore these innovative designs, each offering the perfect blend of quality, functionality, and value. Let Carlisle help you take the first step toward your ideal home.

