How to Plan & Decorate an Open-Plan Room
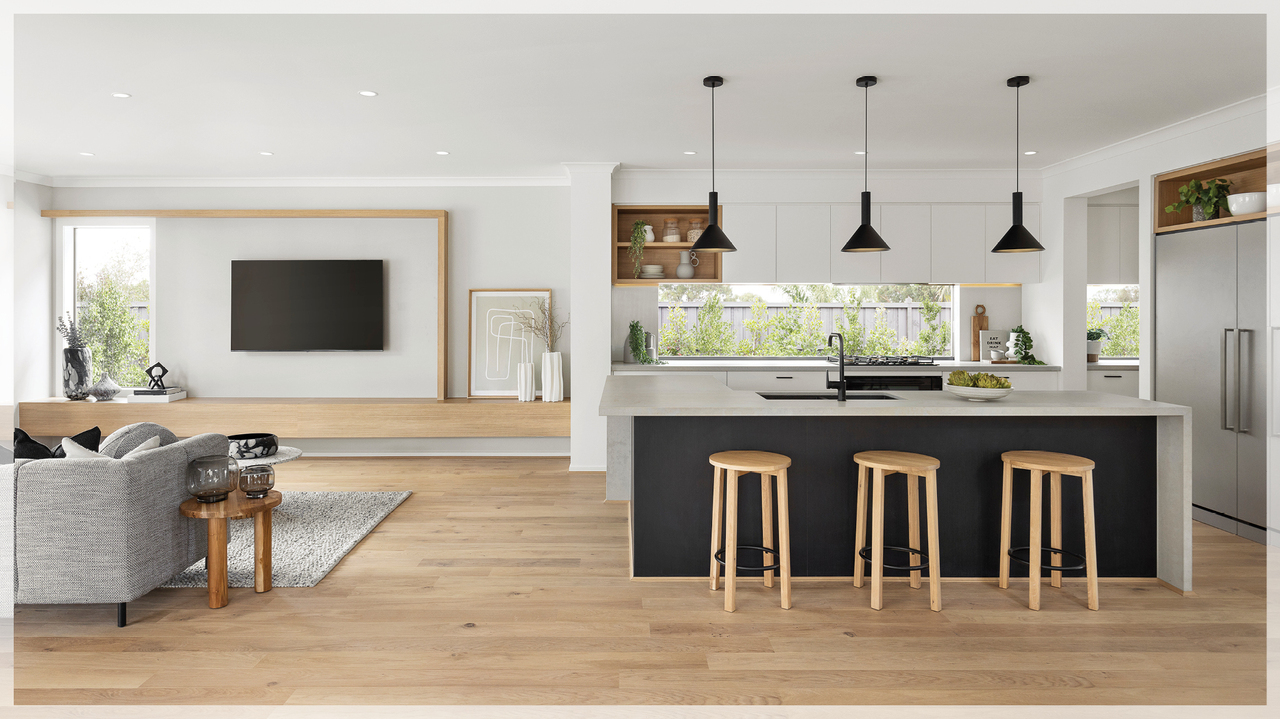
Design your open-plan living, kitchen and meals area like a pro with these simple, practical tips, and enjoy a beautiful, multi-functional space where you can relax, entertain and gather with your favourite people.
Forget stuffy, formal living spaces – Australians have long favoured open-plan living, where the living, kitchen and dining areas flow effortlessly into one.
A beautiful open-plan living space sits at the heart of every Carlisle home, making it easy for you and your family to relax, entertain and spend time together. Connected seamlessly to your alfresco entertainer’s terrace through floor-to-ceiling glass doors, you’ll also find that it fills your everyday spaces with natural light and makes indoor-outdoor living a breeze.
Decorating an open-plan living, kitchen and meals area requires a little know-how as there are multiple zones to consider. You’ll want each zone within your open-plan house to have a clear purpose and its own identity, while feeling unified as a whole. Read on to discover how it’s done.
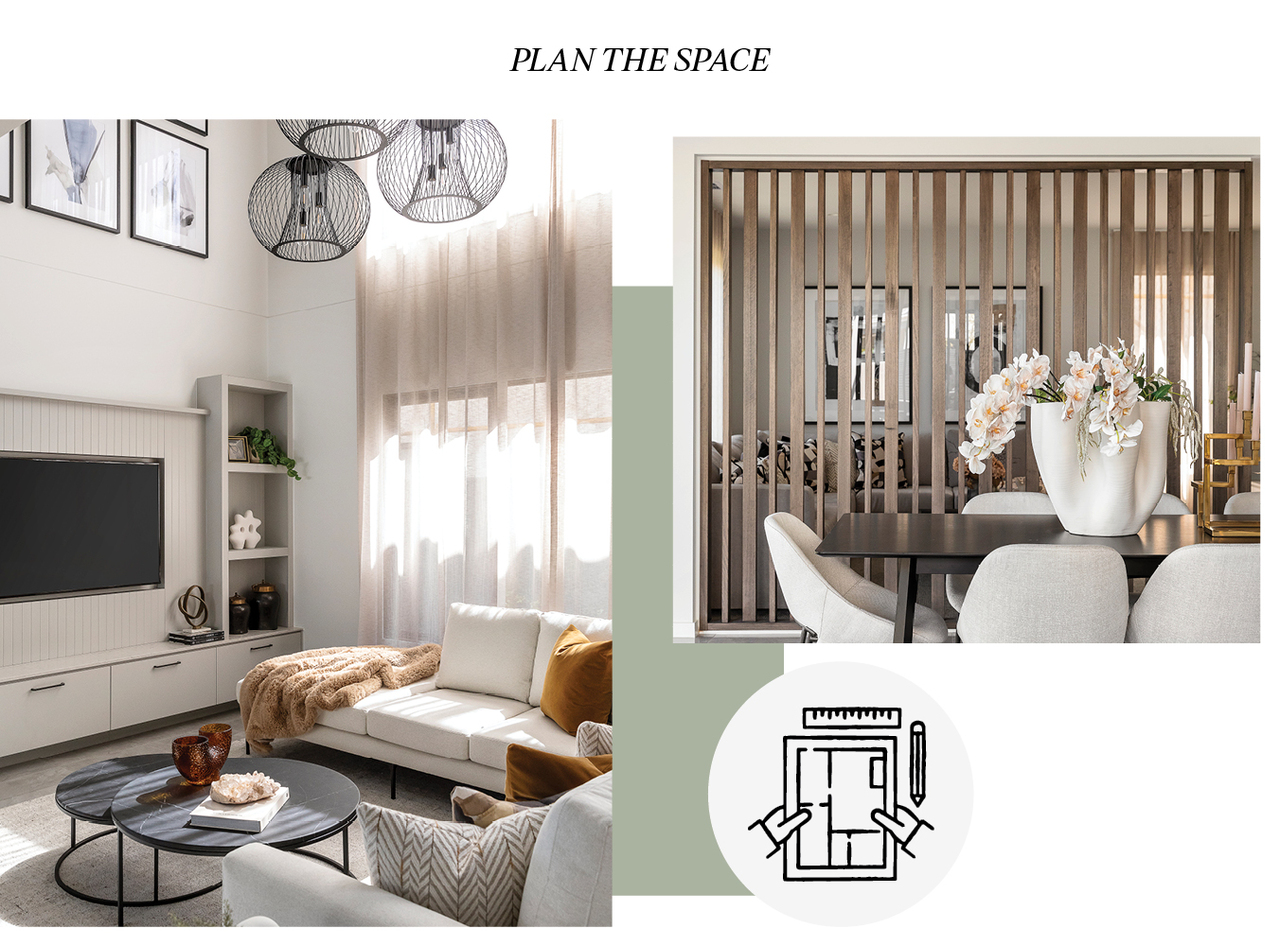
When designing a functional open-plan room, consider the various activities you’ll do there, and create individual zones for each, while allowing enough space for people to move through the entire area comfortably.
Plan the space
First, think about the different things you’ll do in your open-plan area – for example, cook, chill out in front of the TV, socialise, and enjoy family meals together. Create a designated zone for each activity in your open-plan living floorplan, defined with furniture, built-ins, lighting and/or a rug.
Resist the urge to overfill the space with furniture and accessories, or you risk making it feel cluttered. Measure furniture before you buy it to ensure that it not only suits the proportions of the room, but leaves enough free space for people to move around comfortably. For general thoroughfares, you’ll want to leave a minimum of 90 centimetres of free space so that two people can pass each other.
As for where to position furniture, you may find it helps to imagine invisible walls separating your living and meals area from the kitchen. These can guide you as to where furniture would naturally sit and, in turn, define individual zones. An L-shaped sofa positioned near the centre of your open-plan room, for example, could be used to mark out the boundary of your living area, while a statement rug could be used to delineate a meals area.
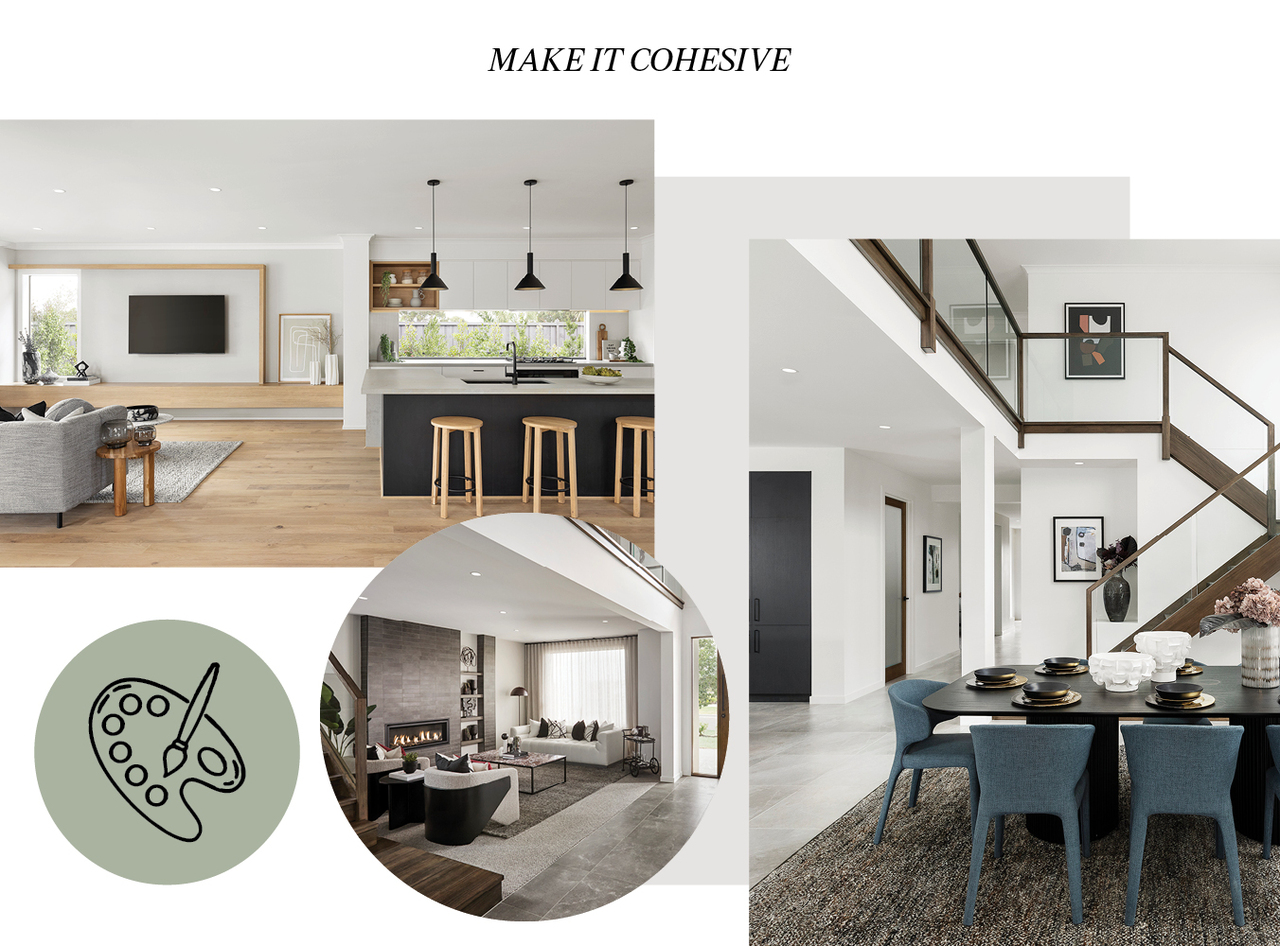
Make your open-plan living, kitchen and dining room read as a whole by laying the same type of floor throughout, and choosing furniture and accessories in similar colours, shapes and finishes
Make it cohesive
The secret to open-plan living is ensuring that each zone retains its own character, while making the overall design feel connected and coherent.
To do this, choose furniture for an open-plan living and dining room layout with similar shapes, colours and materials that feel like they’re from the same family, without being matchy-matchy, and run them throughout your various zones.
Stick to a simple colour palette of no more than three or four colours – one main colour and two or three supporting hues. You can then use your main colour in different shades to bring depth and dimension to your room scheme. Say, a dusty blue rug under the dining table with a deep blue velvet accent chair in your living area. Or sage cabinetry in your kitchen coupled with an abundance of indoor plants in your meals area.
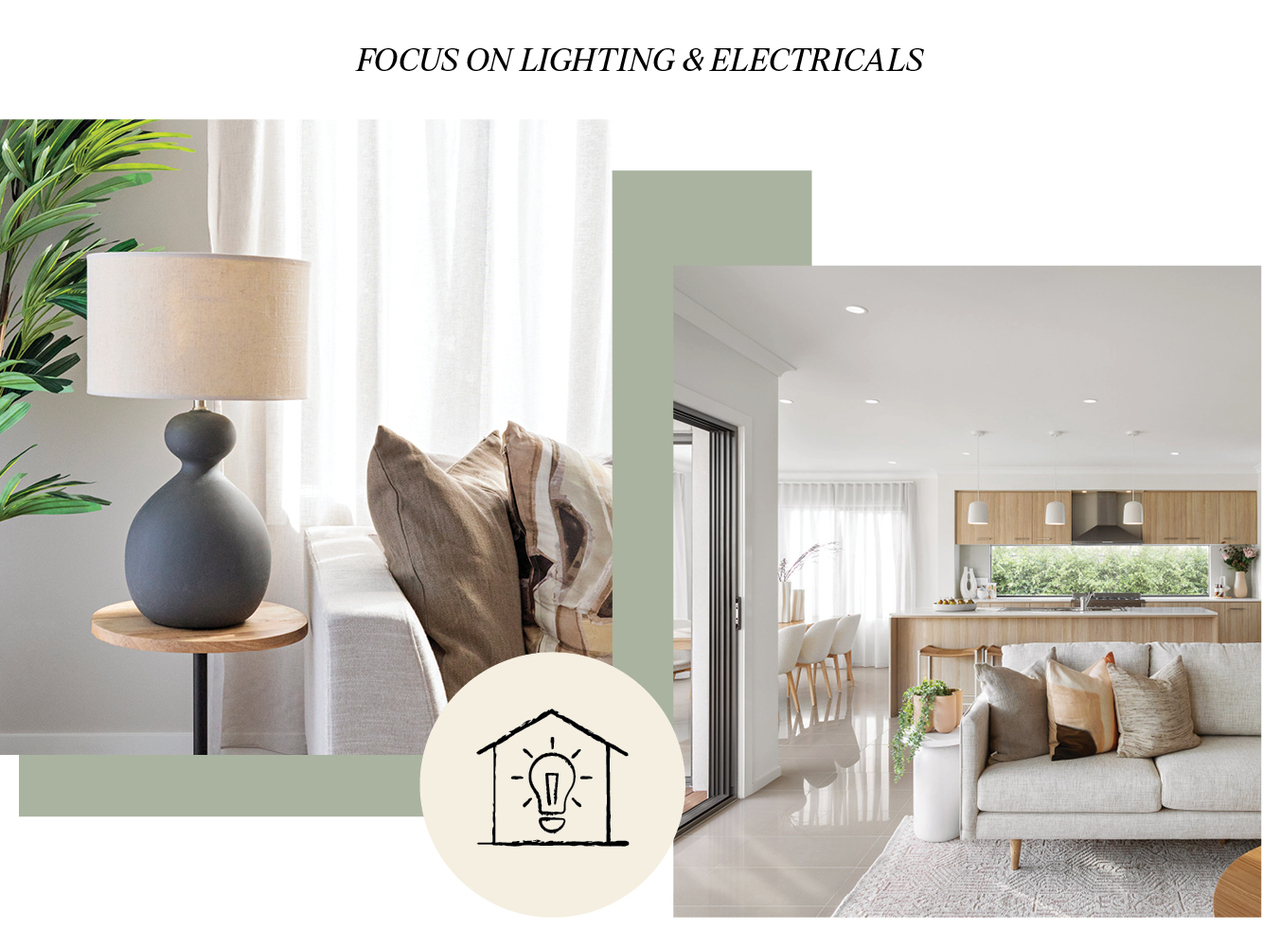
Ensure that power sockets for lighting and electricals are positioned where you’ll actually use them. For example, consider where you’ll want to put the television, install lighting, and recharge your phone.
Focus on lighting & electricals
There are fewer walls in an open-plan area than in a series of individual rooms, so you’ll need to think carefully about things like lighting, electricals and TV placement to ensure you’ve got all the outlets you need (but don’t worry, your Carlisle consultant will help you with this!)
Position the TV in a spot where people won’t need to walk in front of the screen when they head outside, and away from the glare of the sun. If you intend to put your sofa in the middle of the room, you may want to have a power point installed in the floor for a lamp or phone charger.
Use different lighting styles to add interest to your individual zones – all connected to dimmers, so you can switch up the mood simply by adjusting illumination levels. For example, a trio of bold pendants above your kitchen island, a contemporary chandelier above your dining table, a sculptural floor lamp next to your favourite reading chair, a couple of tables lamps or wall lights in your living space, and some uplighters or downlighters recessed inside open shelving to highlight your favourite collectibles.
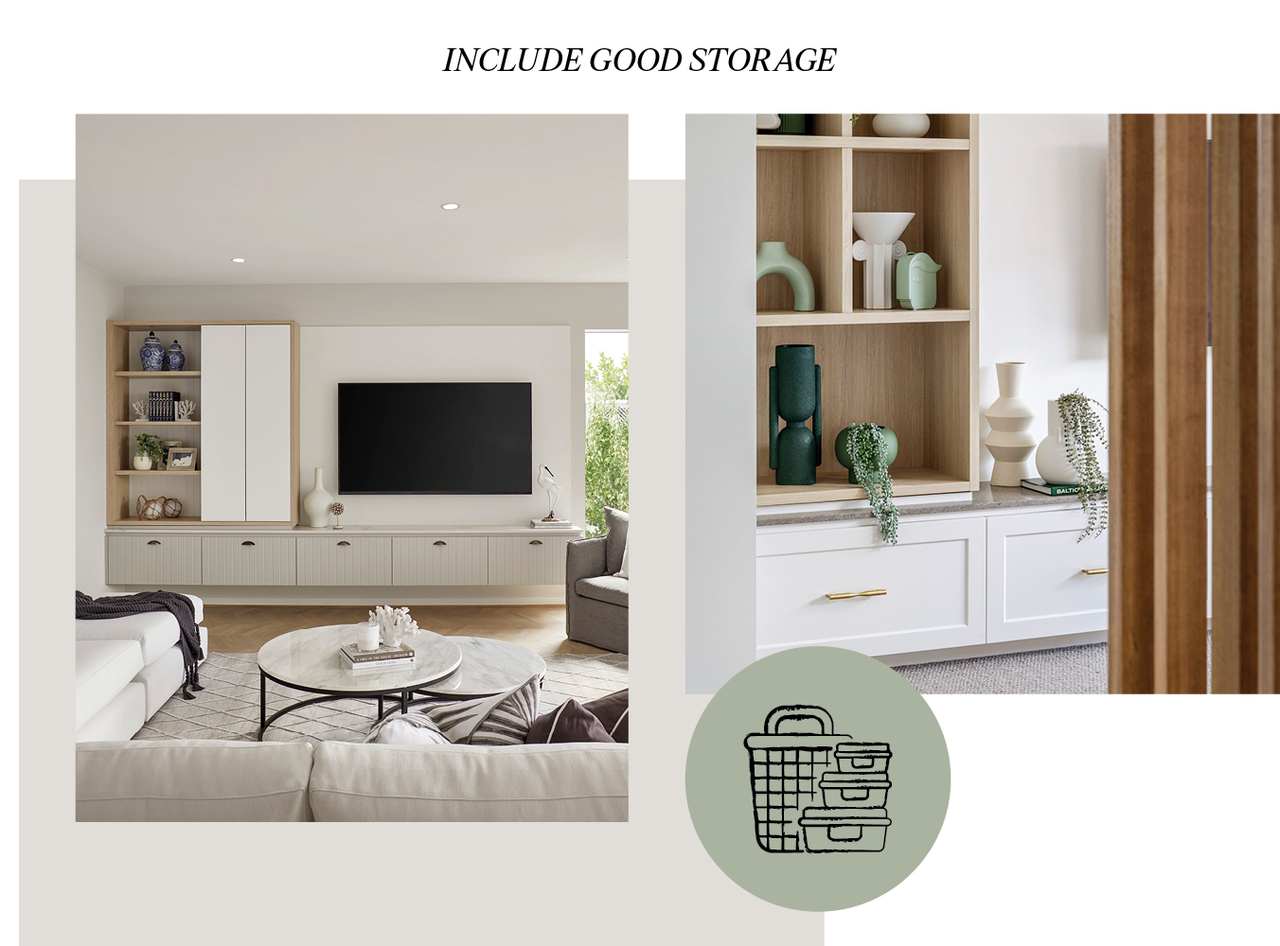
Make your open-plan room feel light, airy and spacious by including sufficient storage to contain clutter, such as built-in cupboards, storage drawers, and open shelves, supplemented with baskets and storage ottomans, if required.
Include good storage
Clutter is the nemesis of open-plan living as everything is on view. Keep mess at bay by having dedicated storage within each zone, such as bookcases and built-in cabinets in your living area, a buffet or sideboard in your meals area, and plenty of open and closed storage in the kitchen.
If you find you need an extra spot to stash things like the kids’ toys, look for dual-purpose furniture, such as ottomans or sofas with storage in the base.
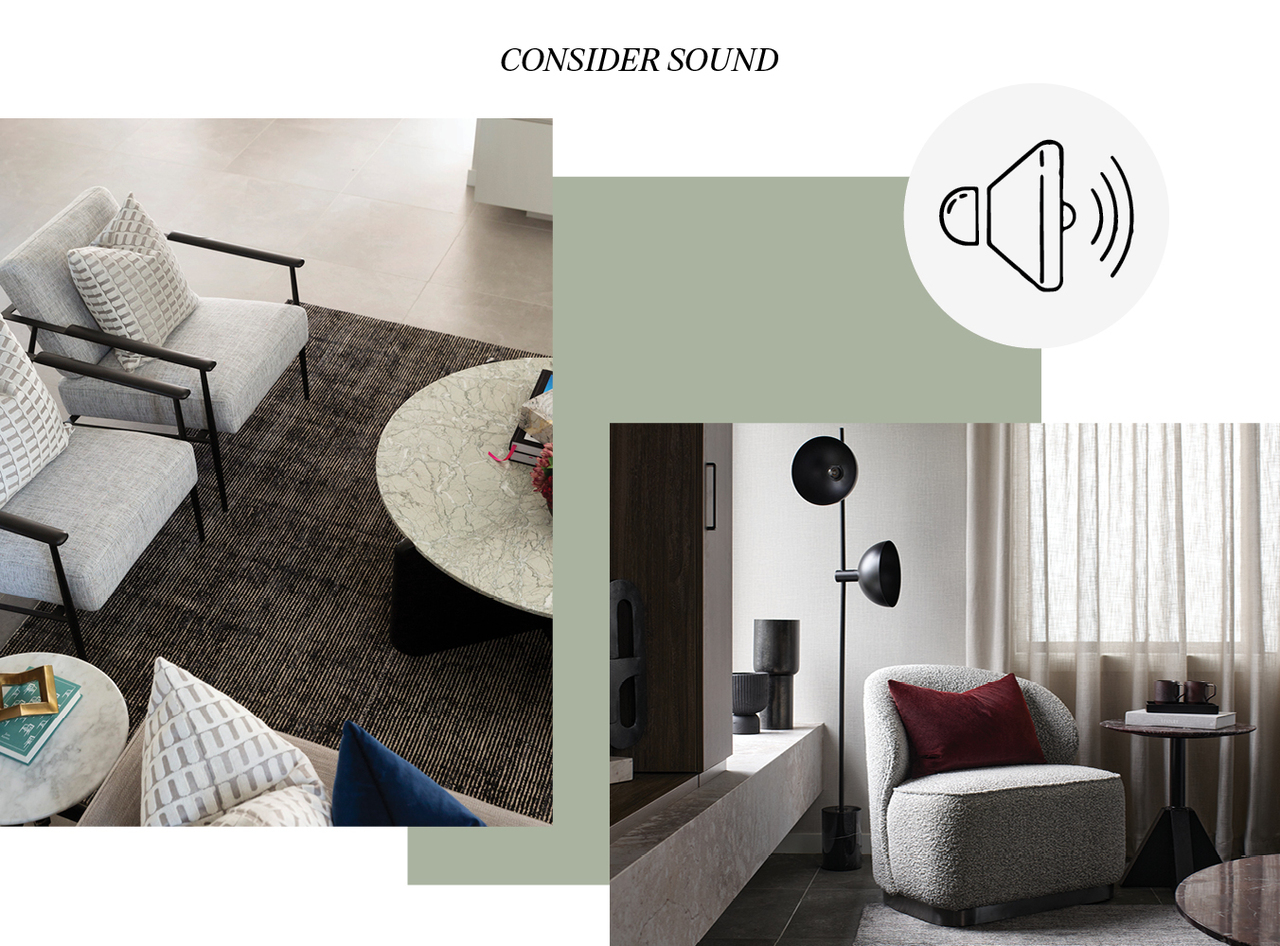
The right soft furnishings can help muffle sound in an open-plan room, such as curtains, cosy throws and blankets, and rugs. They’re also great for adding cosiness to the space.
Consider sound
Open-plan rooms can be a little noisier than closed-off rooms, but a few simple design moves can bring sound levels down. First step? Add in softening elements, such as curtains, rugs and throws.
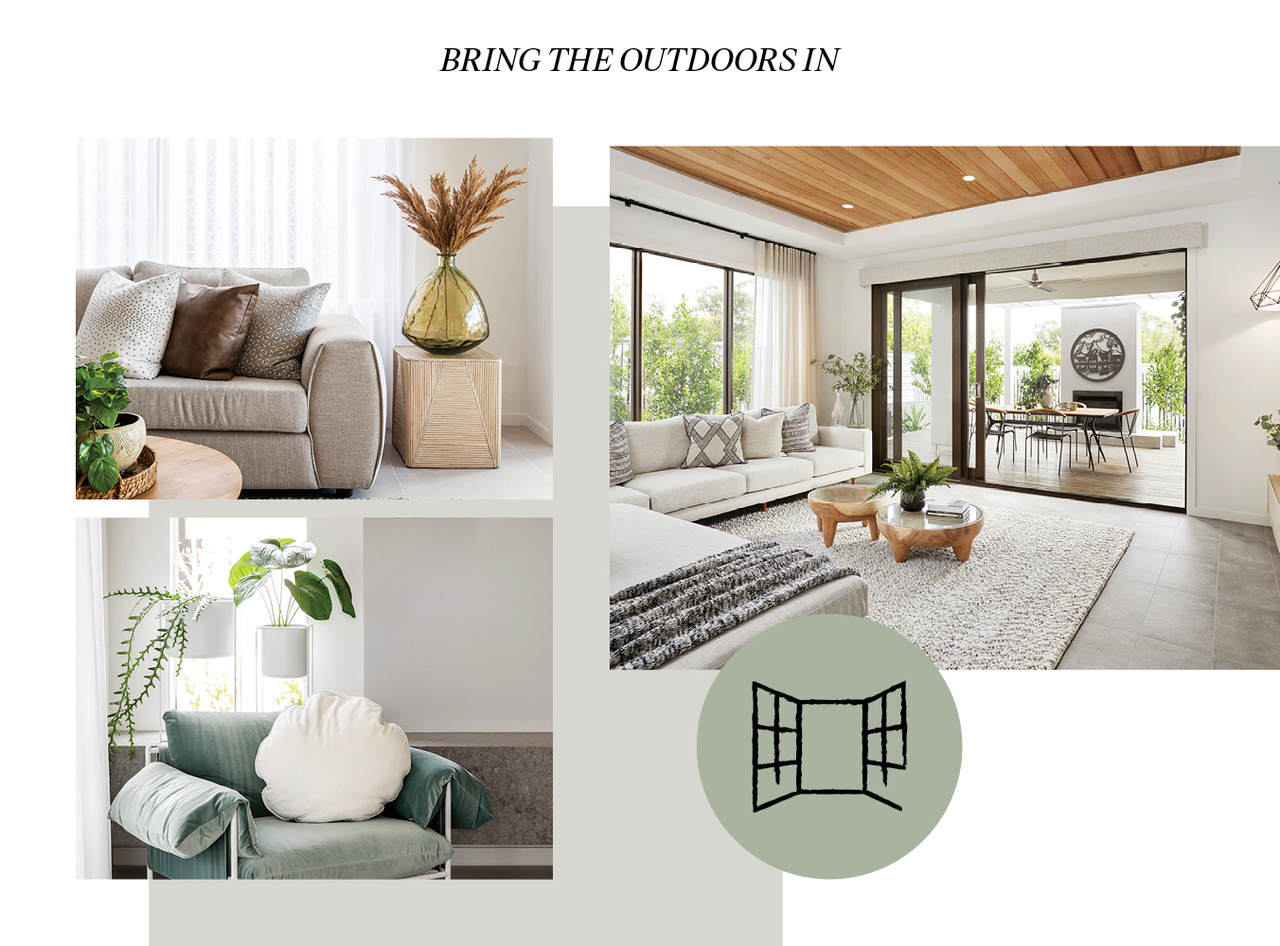
Connecting your indoor and outdoor spaces maximises space and makes the two areas feel like one. Achieve it with generous windows overlooking the backyard, and a palette of natural colours and materials.
Bring the outdoors in
Emphasise the link between your open-plan living space and the backyard by decorating with natural materials, fabrics and prints. Think raw timber furniture with touches of bamboo, linen and cotton sofas and cushions, and botanical or coastal prints on the wall. Add in a few large, potted indoor plants to really make a statement.
Want more open-plan living ideas, or keen to see all the latest design trends in a real-home setting? Pop along to one (or more!) of our 70+ display homes, where every room has been expertly designed by our interior design team. Many of our displays are open seven days a week, so you won’t even have to take time off work!
