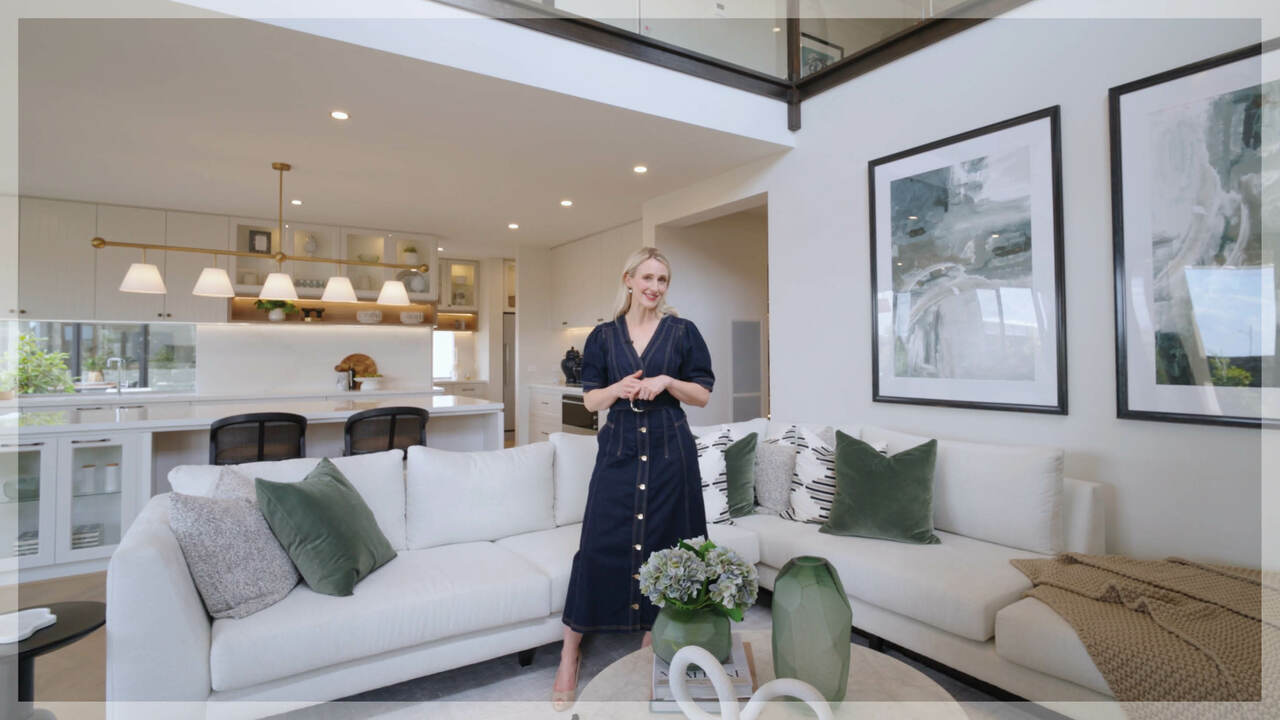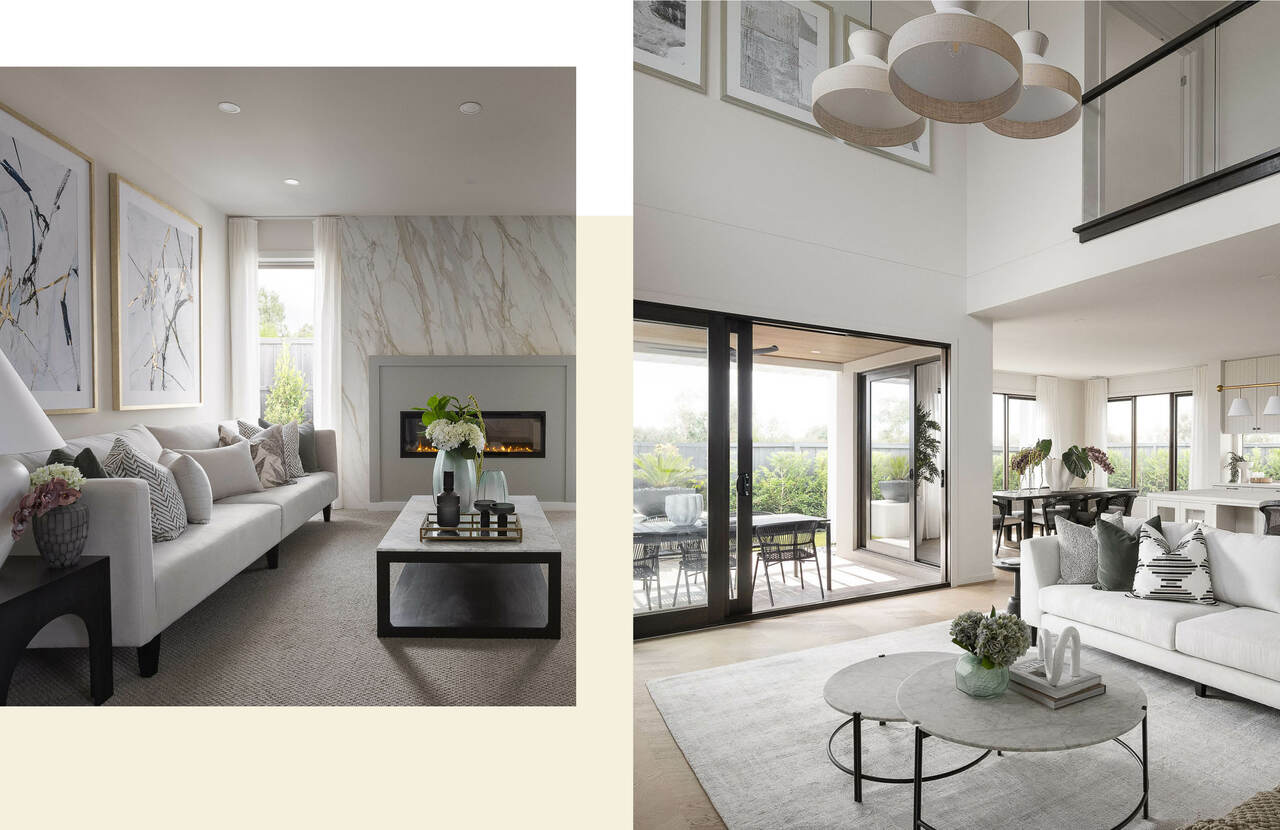Home Tour: Inside The Astoria Grand Atrium 54

When dreaming of your forever home, not even your wildest imagination could envision the supreme lifestyle the Astoria Grand Atrium 54 affords. Over 500 square meters of luxury interiors come together in a masterpiece of design—crafted to be a home for the ages, and all ages.
This stunning double-storey creation from Carlisle Homes’ Affinity Collection offers more features than you can count on two hands: four distinct living zones, four palatial bedrooms, each with private ensuites, and a collection of thoughtfully designed spaces that elevate the everyday.
Crowned with not one but two breathtaking atriums, the Astoria blends timeless elegance with modern functionality, creating an unparalleled backdrop for family life, entertaining, and everything in between.
Take an exclusive tour or step inside this architectural triumph at Woodlea Estate in Aintree and see why this home is a statement in luxury living.
Basking in light and elegance
At the heart of Astoria’s floorplan design are two striking atriums, each creating an unforgettable visual and spatial impact. The entry atrium welcomes you with light-filled grandeur, illuminating the wide hallway and front office with soaring ceilings and an open-air ambience.
Towards the rear, the second atrium transforms the central living space into a stage for entertaining and quiet family moments. These architectural voids bring natural light and airflow throughout the home while adding a touch of architectural artistry.
Beyond its centrepiece atriums, the home offers four distinct living spaces. A dedicated activity zone upstairs provides a retreat for family members to unwind, while a private home theatre creates a space for immersive entertainment. Every zone is carefully designed for flexibility, offering spaces for connection and solitude.

The Astoria blends timeless elegance with modern functionality, creating an unparalleled backdrop for family life, entertaining, and everything in between. Watch the home tour.
Luxurious inclusions that elevate every moment
In any home, the kitchen is more than just a workspace—it’s the heart of the household, where good design and quality come together to support the rhythms of daily life and the magic of big celebrations. Carlisle Homes understand this intimately, and their Affinity inclusions ensure every kitchen transcends its humble purpose.
The Astoria’s designer kitchen exemplifies this philosophy, featuring stunning 40mm-edge Caesarstone benchtops that balance durability with sophistication. Bathed in natural light from the rear atrium, this space serves as a hub for connection and creativity. From bustling weekday breakfasts to indulgent family feasts, it’s where memories are made.
At the core of this kitchen’s functionality is a chef’s dream butler’s pantry—a haven for seamless entertaining. Whether prepping for cocktail parties or celebratory milestones, this masterful space enhances the kitchen’s utility, allowing family and guests to mingle beyond the kitchen where they can enjoy premium flooring underfoot and double-glazed windows in comfort.

At the core of this kitchen’s functionality is a chef’s dream butler’s pantry—a haven for seamless entertaining. See inside the house.
Customisation for optimised accommodation
A palatial master suite with a catwalk-style entry, a grand dressing room, a private balcony, and a spa-like ensuite creates a true sanctuary for rest and relaxation. Secondary bedrooms, each with walk-in robes and private ensuites, provide ample space for every family member to enjoy their retreat.
The Astoria’s grand bedroom spaces already set a high benchmark for family living, offering exceptional comfort and privacy. But with Carlisle’s innovative customisation options, the creative home design can be elevated even further to suit your family’s unique lifestyle.
For families embracing multigenerational living, the Astoria can accommodate options like a dual master suite—a considerate addition that provides independence and comfort for extended family members or elderly parents.
The flexibility continues throughout the home with options to enhance outdoor entertaining with an extended alfresco zone or craft additional bedrooms and bespoke dressing room spaces to suit growing families. Whether your vision leans toward spaces for connection, relaxation, or practicality, Astoria’s adaptable floorplan ensures your home reflects your lifestyle perfectly.
Experience the brilliance of the Astoria Grand Atrium 54 for yourself. Watch the exclusive home tour or visit the display home at Woodlea Estate in Aintree to immerse yourself in its light-filled grandeur and architectural elegance.
