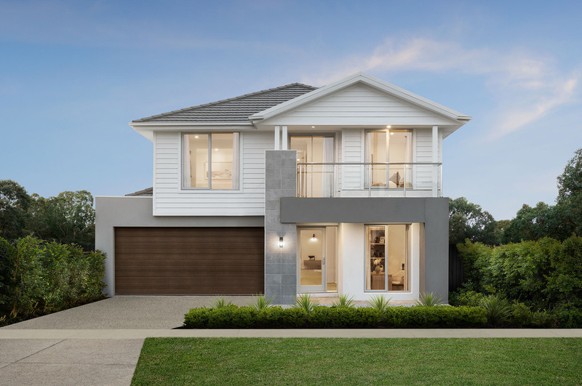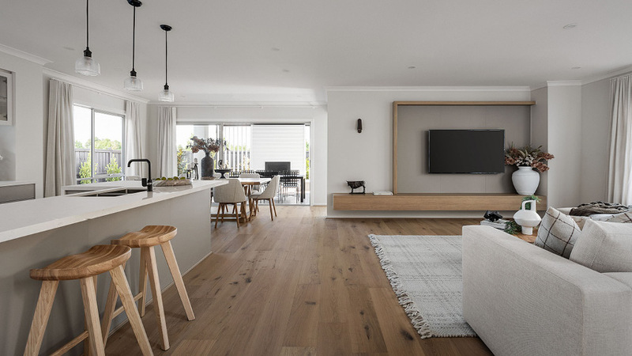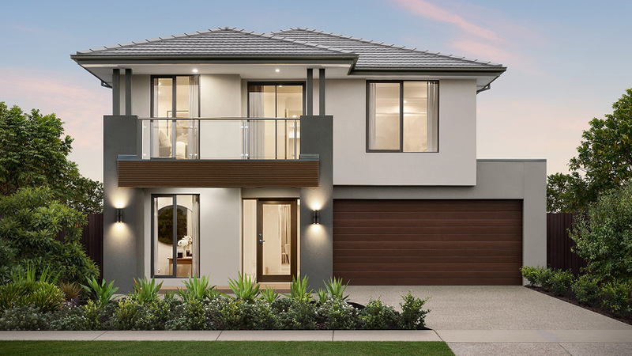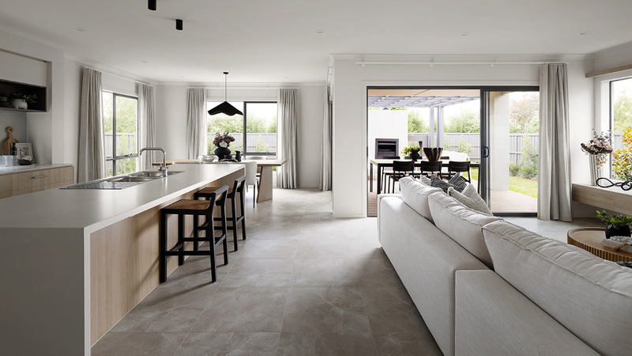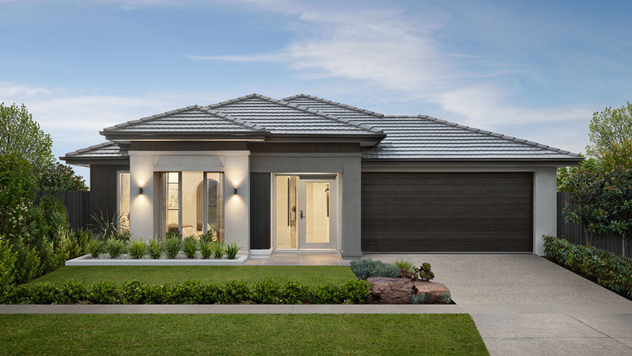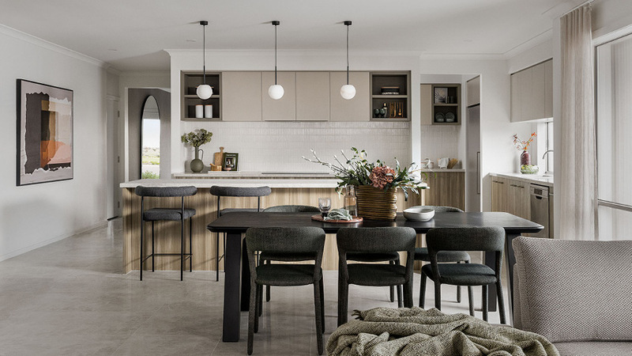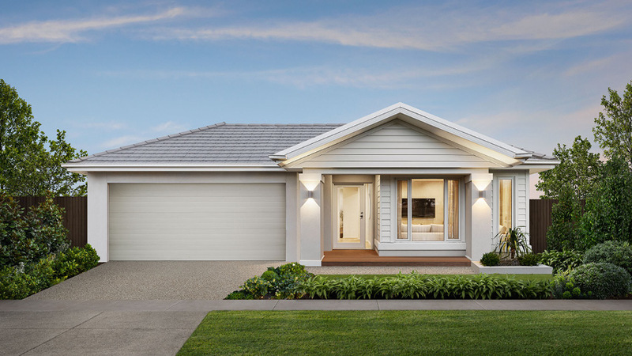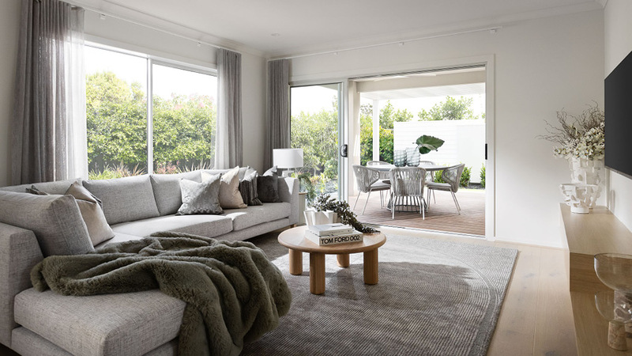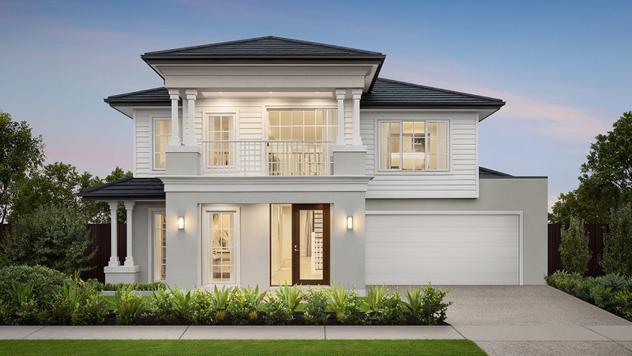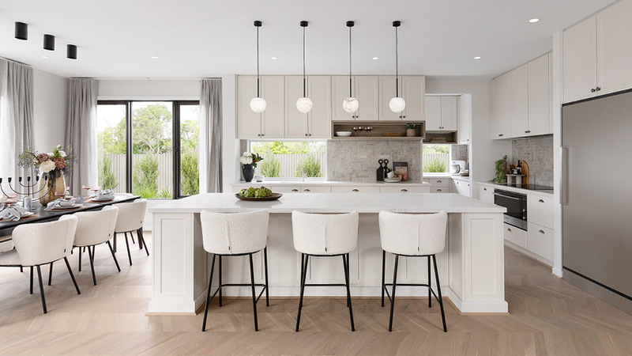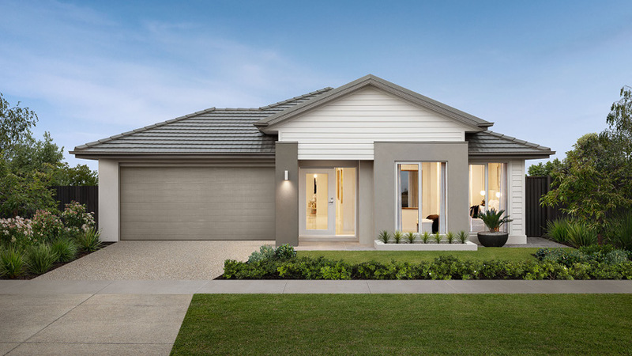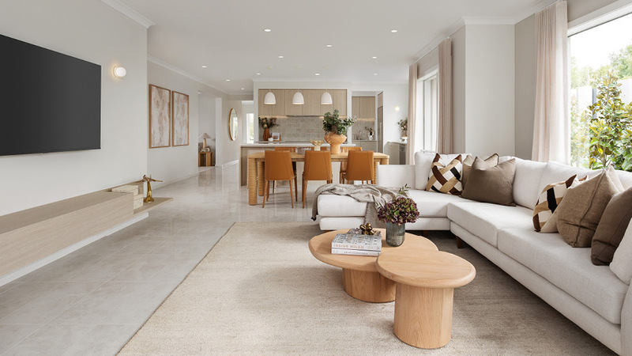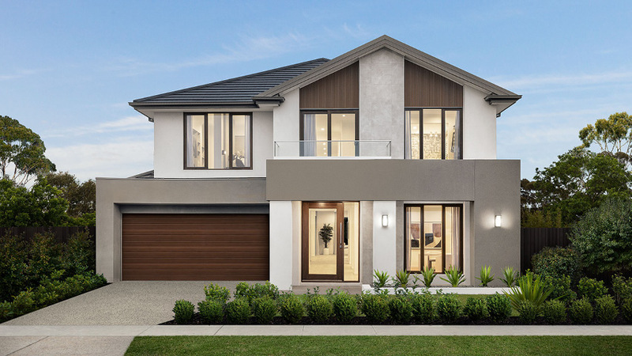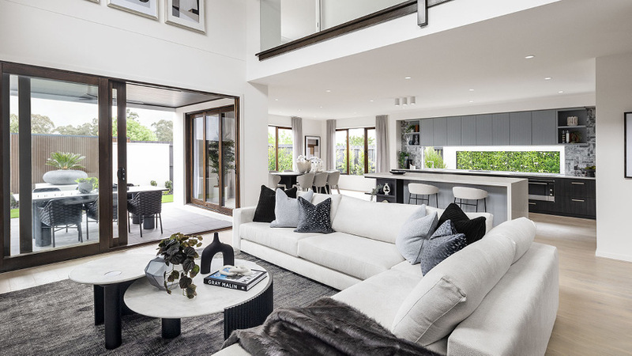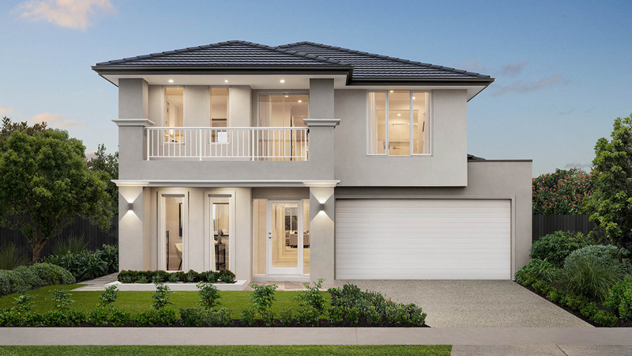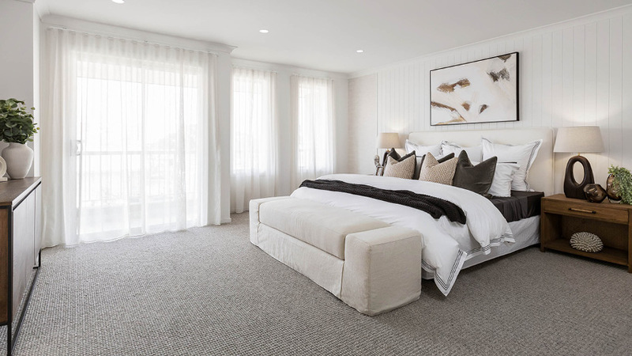Discover Melbourne’s Northern Suburbs’ Most Stunning Display Homes for 2024
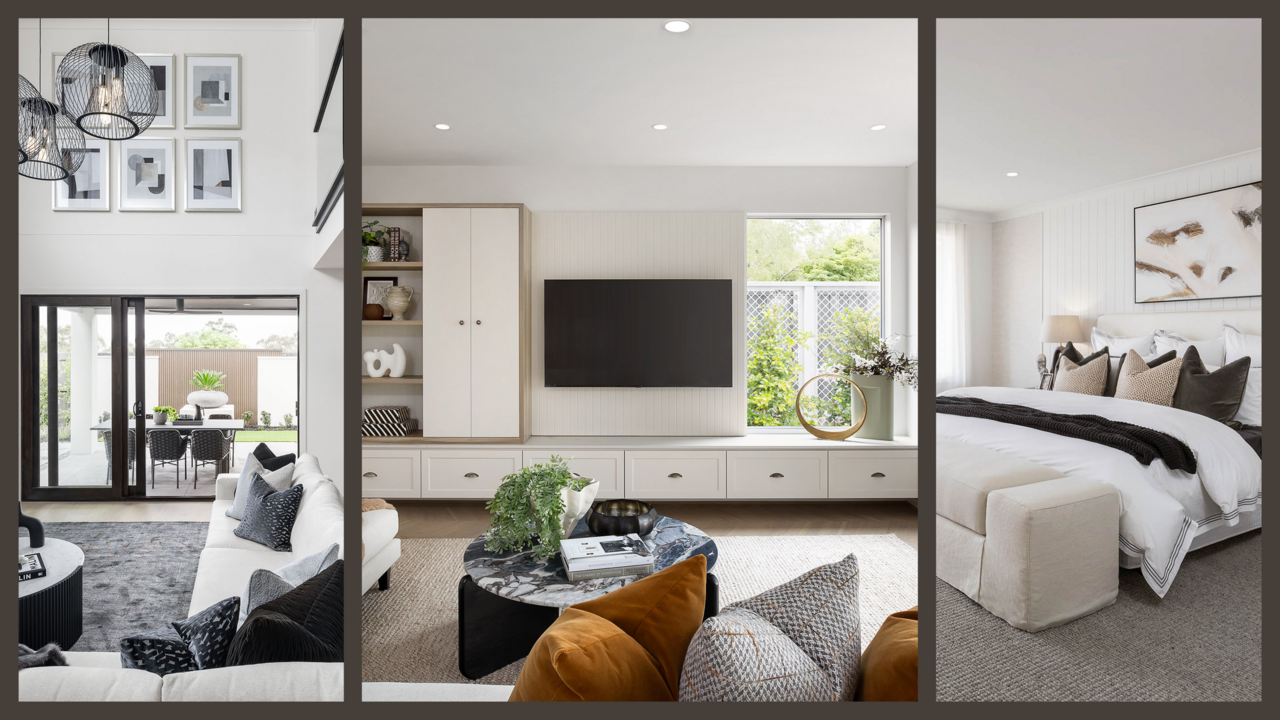
Melbourne’s northern suburbs are raising the bar for modern living with the unveiling of a host of sublime home designs this year, across three exceptional display villages at Olivine Estate, Donnybrook, Cloverton Estate, Kalkallo, and Botanical Estate, Mickleham.
Ideally located within striking distance of the CBD and well-placed to access Melbourne Airport, these master-planned communities seamlessly blend convenience, natural beauty, and a welcoming sense of belonging.
From the effortless elegance of a single-level design to the grandeur of a luxurious double-storey home, each Carlisle home is meticulously crafted to redefine everyday living. Carlisle’s innovative Better Floorplans take centre stage, offering the perfect balance of functionality, comfort, and timeless architecture.
Step into a world of possibilities as we explore the homes that promise to inspire your next chapter.
Olivine Estate, Donnybrook
Olivine Estate, Donnybrook is a flourishing gem in Melbourne’s thriving northern corridor. Enveloped by scenic bushland and serene waterways, this vibrant neighbourhood offers a harmonious blend of natural beauty and first-class amenities. At its heart, four Carlisle display homes stand as stunning showcases of innovative and elegant design.
Kensington Grand Deluxe 44
Perfectly tailored for 12.5m x 30m blocks, the Kensington Grand Deluxe 44 embodies sophistication across its 408 sqm of considered style. The kitchen, with its L-shaped island bench and walk-in pantry, anchors the design, while upstairs, the master suite offers an oversized walk-in robe and deluxe ensuite. Secondary bedrooms, each with walk-in robes and ensuites, enhance comfort, while multiple living zones and a kids’ study nook add utility.
Granada Grand 37
Granada Grand 37 elevates family living with its fashionable functionality. Four living zones, including a central theatre room, set the stage for memorable evenings. The open-plan kitchen flows seamlessly to a spacious alfresco via dual sliding doors, ideal for entertaining. Upstairs, the master suite provides a tranquil retreat, while secondary bedrooms offer comfort and elegance. With Carlisle’s flipped floorplan option, sunlight can be maximised throughout the home.
Amberley Grand Pantry 29
For those seeking single-level luxury, behold the Amberley Grand Pantry 29 from Carlisle’s Inspire Collection. A standout grand pantry enhances the designer kitchen, while a separate rumpus room and study nook ensure versatile living. The master suite delights with a walk-in robe and spa-inspired ensuite, complete with an oversized shower and double vanity. Thoughtfully structured, this home delivers unparalleled comfort and value.
Edgewood Grand Pantry 26
Maximising the potential of a 12.5m x 32m block, the Edgewood Grand Pantry 26 is another stunning example of how single-level living can excel. Clever zoning creates a private master suite haven, while the grand pantry enhances the expansive kitchen, ideal for hosting family gatherings. With spacious living areas, a versatile study nook, and a tranquil bedroom wing, this home achieves a harmonious blend of style, space, and stylish sophistication.
Cloverton Estate, Kalkallo
Located just 38km from Melbourne’s CBD, Cloverton Estate in Kalkallo promises to become Victoria’s largest master-planned community. With its family-focused facilities—schools, shops, and transport links—it strikes a perfect balance of luxury and affordability. Carlisle’s two display homes bring versatility to the forefront, inviting buyers to explore beautifully configured options for single- and double-storey lifestyles.
Astoria Grand 45
Astoria Grand 45 redefines modern family living with its blend of elegance and adaptability, part of Carlisle’s prestigious Affinity Collection. This double-storey design boasts four oversized bedrooms, each with an ensuite and walk-in robe, alongside a luxurious master suite complete with a private balcony. An entertainer’s kitchen with a generous walk-in pantry serves as the centrepiece of the home, while four expansive living spaces ensure versatility. Customisable floorplan options like adding a dual master suite make it perfect for evolving family needs.
Portland Grand Pantry 27
Smart, stylish, and affordable, the Portland Grand Pantry 27 shines as a single-level standout from Carlisle’s Inspire Collection. Customised for 14m x 32m blocks, this home includes a designer kitchen with a full butler’s pantry, two large living areas, and three oversized secondary bedrooms with walk-in robes. An optional raked ceiling refines the central living zone, while the private hallway and study nook ensure both functionality and tranquillity for the whole family.
Botanical Estate, Mickleham
Where nature meets contemporary living, the Botanical Estate, Mickleham offers a vibrant, family-friendly enclave. Enveloped by over 30 hectares of peaceful open space, it’s a place where your dream home can flourish. A future shopping village will bring convenience to your doorstep, while Carlisle’s two stunning display homes showcase stylish, adaptable designs that inspire modern living in a truly idyllic setting.
Sorrento Grand Deluxe Atrium Balcony 54
Grand in every sense, the Sorrento Grand Deluxe Atrium Balcony 54 captivates with its signature double-height atrium feature and expansive entryway. The open-plan kitchen, paired with a generous butler’s pantry, sets the stage for effortless entertaining, while the soaring void fills the home with light. Four versatile living spaces cater to relaxation or celebration, while the master suite, with a walk-in robe, spa-inspired ensuite, and private balcony, promises pure indulgence.
Illawarra Grand Master 45
Built for modern family living, the Illawarra Grand Master 45 delivers space and style in equal measure. Designed for 12.5m x 32m blocks, this Inspire Collection home features five bedrooms, including two luxurious master suites with walk-in robes and ensuites—perfect for hosting guests in comfort or multi-generational living. Versatile living areas, a private study, and an activity zone filled with natural light provide room for every moment.
Carlisle’s display homes in Melbourne’s northern suburbs celebrate innovative design and family-friendly functionality, offering a glimpse into life in these thriving communities. Visit our display homes and imagine a lifestyle that’s as inspiring as the homes themselves.

