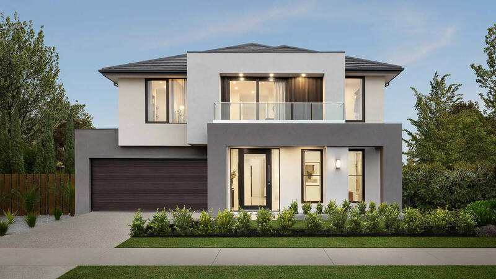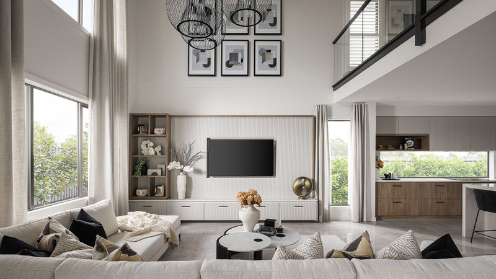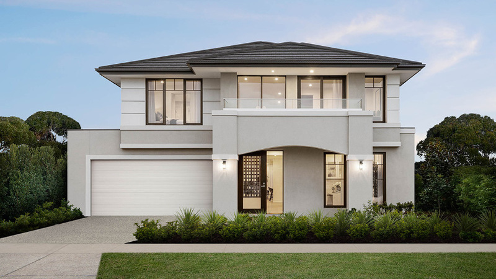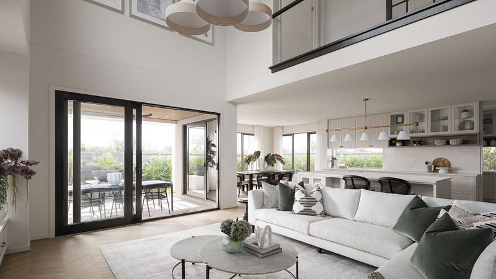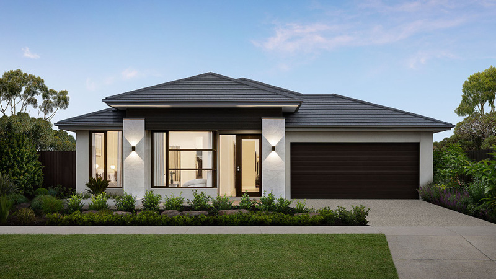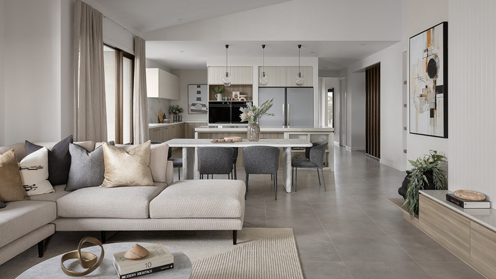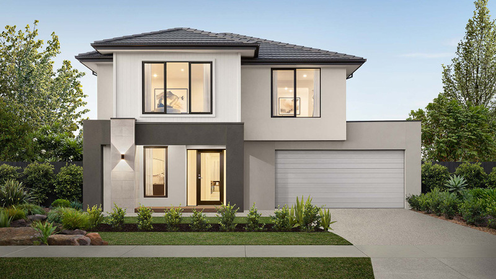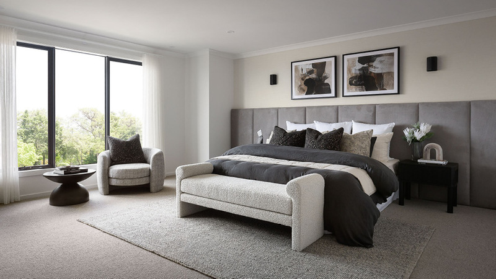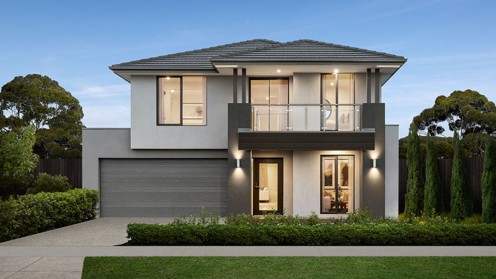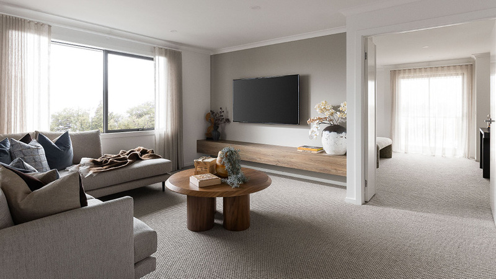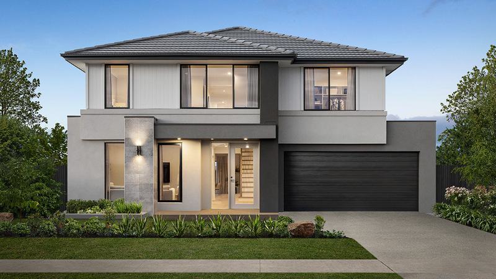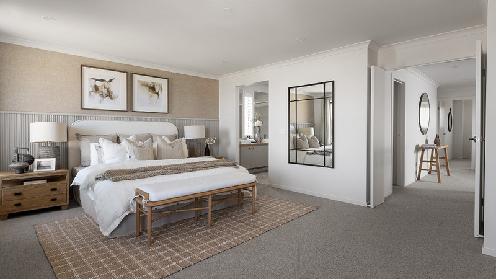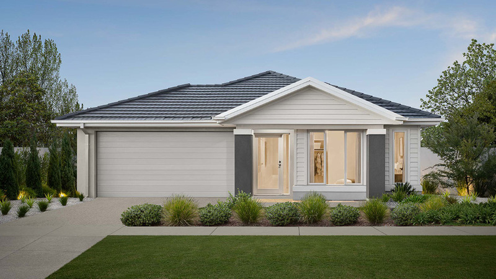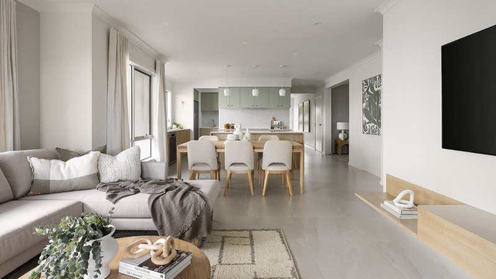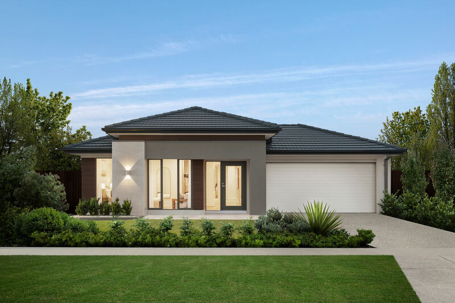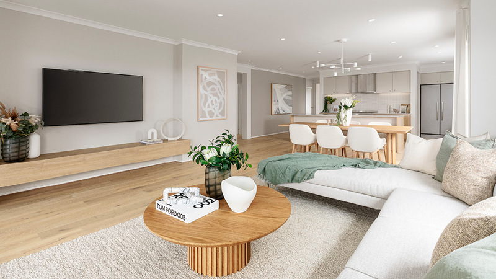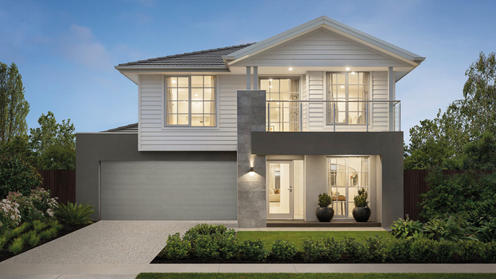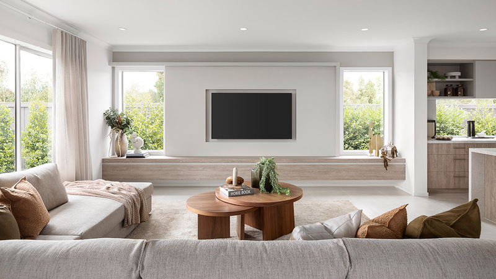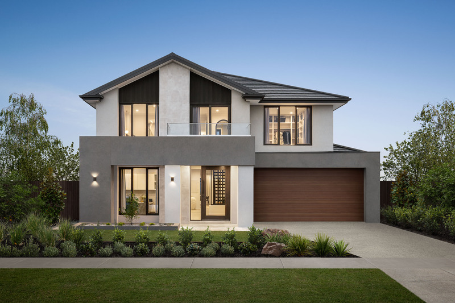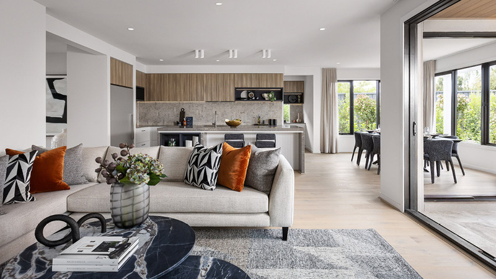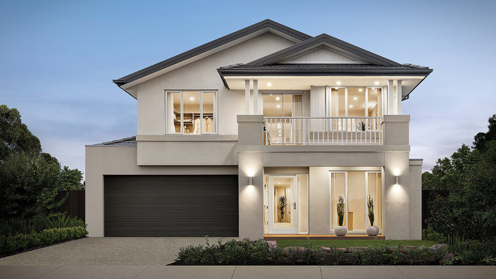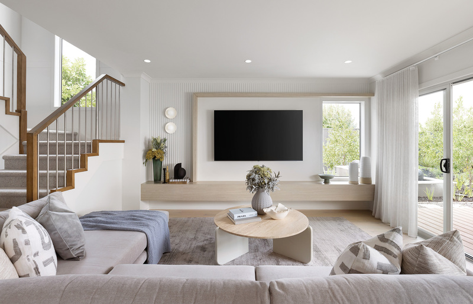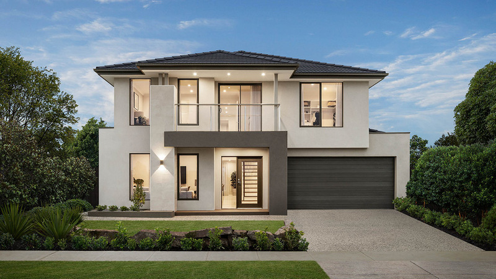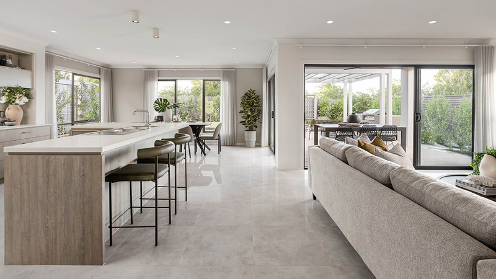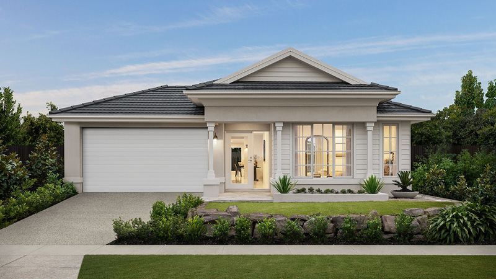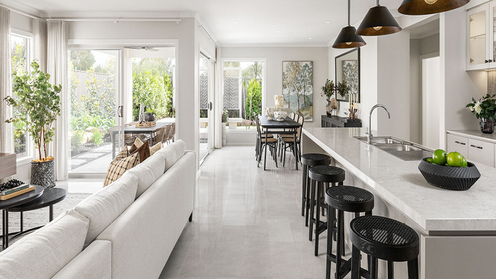Discover Melbourne’s Newest Display Homes for 2024 in the West
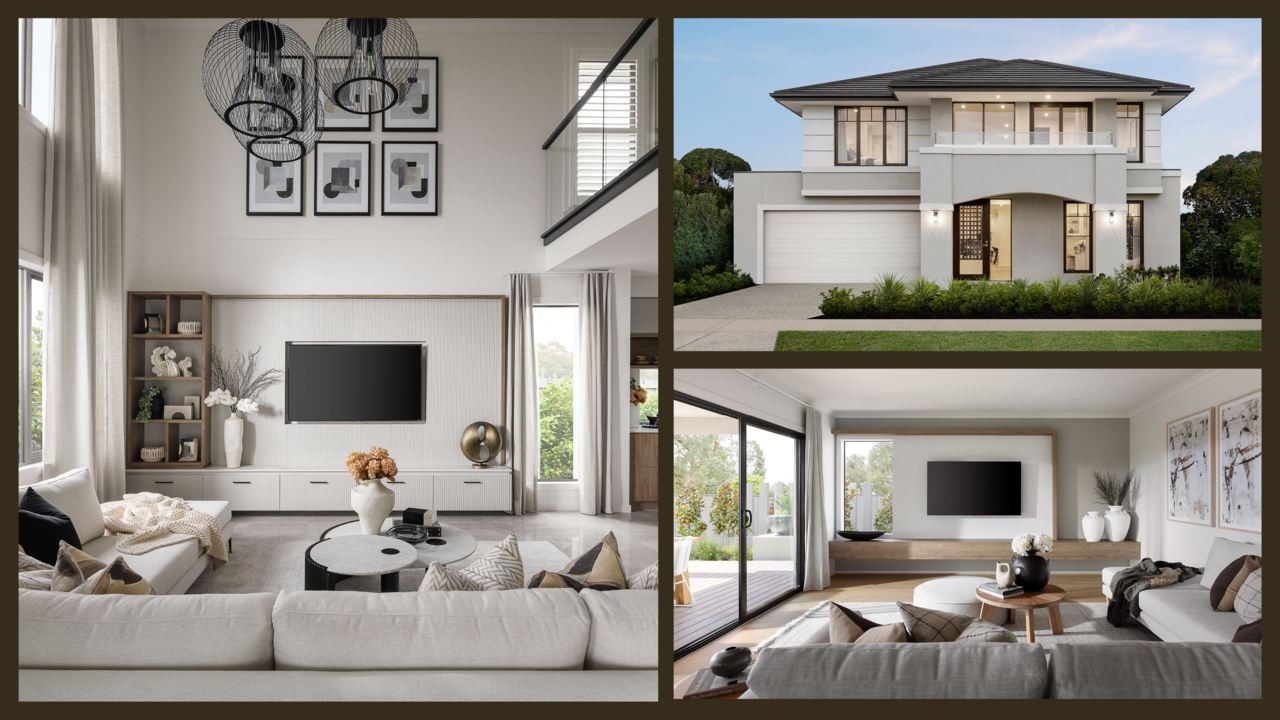
Melbourne’s west is a region on the rise, where opportunity meets charm and lifestyle takes centre stage. With its enviable access to the CBD, regional Victoria, and some of the city’s most dynamic new communities, this thriving area offers the best of both worlds. From lively neighbourhoods to expansive green spaces, the west is a haven for families and professionals.
Carlisle Homes has embraced the possibilities of the west, introducing exquisite display homes across three premier estates: Woodlea, Aintree, Harpley, Werribee, and Manor Lakes, Manor Lakes. Each estate offers a unique way of life, and Carlisle’s newest display homes elevate the experience with a showcase of innovative floorplans and signature luxury.
Explore some of Carlisle’s Better Floorplans redefining living in Melbourne’s sunny west.
Rothfield Grand Deluxe Theatre Atrium 54
Astoria Grand Atrium 54
Rothwell 29
Granada Grand Deluxe Master 45
Illawarra Grand Deluxe 40
Domaine Grand 37
Ashbourne Grand Pantry 23
Woodlea Estate, Aintree
Located just 29 kilometres west of Melbourne’s CBD, Woodlea Estate, Aintree effortlessly blends urban convenience with suburban serenity. This thriving community offers easy access to major freeways, Rockbank Station, top schools, and lively shopping precincts, all nestled amidst scenic parks. With seven inspiring display homes to explore, every residence is just a stroll from a park and linked by picturesque pathways.
Rothfield Grand Deluxe Theatre Atrium 54
The Rothfield Grand Deluxe Theatre Atrium 54 reimagines elegant home design, showcasing a light-filled rear living area crowned by a striking atrium. Ideal for entertaining, the seamlessly integrated kitchen, dining, and alfresco spaces ensure effortless hosting. Featuring a dedicated theatre room, an opulent master suite, four versatile living zones, and luxurious finishes throughout, this home stands as a true masterpiece of the Affinity Collection.
Astoria Grand Atrium 54
Illuminated by the brilliance of a soaring double-height atrium, the Astoria Grand Atrium 54 embodies modern luxury at its finest. The atrium serves as a striking centrepiece, while the upstairs master retreat provides a serene sanctuary with a private balcony, lavish ensuite, and spacious walk-in robe. Featuring a gourmet kitchen, butler’s pantry, and meticulously crafted living zones, this home is an entertainer’s dream, ready to elevate the everyday moments.
Rothwell 29
Bringing the Affinity level of sophistication to single-storey designs, the Rothwell 29 sets a new standard for simplified elegance. Featuring Carlisle’s striking raked ceiling option, the central living area becomes a show-stopping space, complemented by the open-plan kitchen’s oversized island bench and deluxe butler’s pantry. A bright alfresco space extends the living zone, while the spa-inspired master suite provides a peaceful retreat positioned strategically at the front of the home, seamlessly blending modern living with stylish entertaining.
Granada Grand Deluxe Master 45
Defined by its expansive 422 sqm layout, the Granada Grand Deluxe Master 45 is a double-storey modern masterpiece. Boasting four living areas, a theatre room, and a gourmet kitchen with a butler’s pantry, this home offers space and sophistication at every turn. The dual master suite option elevates the design with a private upstairs retreat, complete with a plush ensuite, walk-in robe, and balcony. Thoughtfully designed, it’s the perfect smart and stylish retreat for growing families.
Illawarra Grand Deluxe 40
Built with precision and elegance, the Illawarra Grand Deluxe 40 is crafted to meet every lifestyle need. Four bedrooms, each complete with a walk-in robe and ensuite, provide comfort, while multiple living zones, including a formal lounge and an upstairs activity area, ensure versatile spaces for relaxation and entertainment. Designed for 12.5-metre wide blocks, this double-storey masterpiece captures Carlisle’s intuitive floorplan ethos of maximising space and value.
Domaine Grand 37
The Domaine Grand 37 elevates everyday living with its premium Inspire Collection features. At its core, a formal lounge, study, and open-plan kitchen offer versatile spaces for work, play, and entertaining. The upstairs grand master retreat, complete with a spacious walk-in robe, luxurious ensuite, and private balcony, offers a serene escape, while additional bedrooms and a generous activity zone ensure room for the whole family.
Ashbourne Grand Pantry 23
Anchored by a cleverly designed layout, the Ashbourne Grand Pantry 23 turns a compact footprint into a stylish and practical haven. The open-plan living area is enhanced by a standout grand pantry that adds to the kitchen’s functionality as the hub of the home. A tranquil master suite and efficient spaces make the most of its 12.5-metre block width. Ideal for first-time buyers and downsizers, this home flaunts what’s possible in a clever single-storey design.
Harpley Estate, Werribee
Enriched by scenic riverside views, Harpley Estate, Werribee combines location and style effortlessly. Just minutes from shops, schools, and under an hour to Melbourne’s CBD, Carlisle’s display village presents homes with luxurious finishes and adaptable layouts. Spanning a range of sizes and spaces each crafted design offers the solid foundation for a vibrant and sophisticated lifestyle in this thriving community.
Amberley Grand Pantry 29
Illawarra Grand Theatre 41
Amberley Grand Pantry 29
The Amberley Grand Pantry 29 masters the art of smart single-storey design. Its spacious open-plan living area flows effortlessly into the expansive kitchen, where the standout grand pantry is sure to impress home cooks and entertainers. A dedicated rumpus room and study nook add versatility, while the master suite shines with a double vanity ensuite and oversized walk-in robe. Optional raked ceilings elevate the design, bring the grandeur of Carlisle’s double-storey atrium to these sleek single-level floorplans.
Illawarra Grand Theatre 41
Brimming with space and sophistication, the Illawarra Grand Theatre 41 delivers a double-storey design tailored for modern lifestyles. A front-facing theatre room invites cinematic escapes, while the master suite stuns with a walk-in robe of dressing room proportions and a luxurious ensuite. Three generously sized secondary bedrooms with walk-in robes ensure privacy, while multiple living zones, including a formal lounge and activity area, come together to create the ultimate family home.
Manor Lakes Estate, Manor Lakes
Manor Lakes is a vibrant, family-focused community just 40 minutes from Melbourne’s CBD. Boasting established amenities such as schools, parks, shopping centres, and excellent transport links, it provides a lifestyle of ease and comfort. Carlisle’s four stunning display homes offer an inspiring showcase of premium and luxurious designs, perfectly crafted to elevate modern living and create homes where families can thrive.
Montpellier Grand 46
Granada Grand Living Deluxe 42
Domaine Grand 40
Walton Grand Pantry 29
Montpellier Grand 46
Showcasing the luxury lifestyle expected of an Affinity Collection design, the Montpellier Grand 46 captivates with its architectural brilliance. From the grand entrance to the expansive alfresco, this home is an entertainer’s dream. Four generously proportioned bedrooms, each with a private ensuite and walk-in robe, provide a personalised sanctuary. The heart of the home lies in the open-plan living and dining area, seamlessly connecting to the alfresco zone, while the second level echoes this design with a private rear balcony—creating an indoor-outdoor harmony that defines contemporary Australian life.
Granada Grand Living Deluxe 42
Maximising the potential of a 12.5 x 28m block, the Granada Grand Living Deluxe 42 is a creative design offering exceptional value, space, and style. With four distinct living areas, a dedicated front study, and a separate kids’ study near the upstairs living space, it provides a harmonious environment for work, study, and play. The Deluxe floorplan elevates family living, with each bedroom boasting a private ensuite and walk-in robe. Customisation options, such as a second master suite, enhance its multi-generational appeal, ensuring this home adapts beautifully to modern family needs.
Domaine Grand 40
The Domaine Grand 40 offers an innovative and flexible Inspire floorplan tailored for those seeking style and functionality in a more compact design. Ideally suited for first-home buyers or downsizers, this double-storey home balances affordability with premium features. The open-plan kitchen and dining area flow seamlessly into the living room and well-sized rear alfresco, creating a welcoming space for family gatherings. Upstairs, the activity zone and study nook provide an additional retreat for kids or guests and separates the secondary bedrooms from the master suite, creating a restful haven for parents.
Walton Grand Pantry 29
When single-level living is a personal preference or the key to a low-maintenance lifestyle, the Walton Grand Pantry 29 should be the first choice. Accommodating both growing families and those who value defined living zones, its strategically separated secondary bedroom wing offers privacy for kids, family members, or guests. Meanwhile, the central open-plan kitchen and living areas, bathed in natural light, become the vibrant heart of daily life. Carlisle’s convenient flipped floorplan option enhances this design by optimising sunlight in communal spaces while maintaining the bedrooms’ tranquil seclusion.
Discover the possibilities waiting on Melbourne’s western horizon at Carlisle Homes’ stunning display homes. Where design innovation meets family-friendly living, these homes are the perfect starting point for your next chapter.

