Welcome to Olivine Estate: A Community Built for the Future
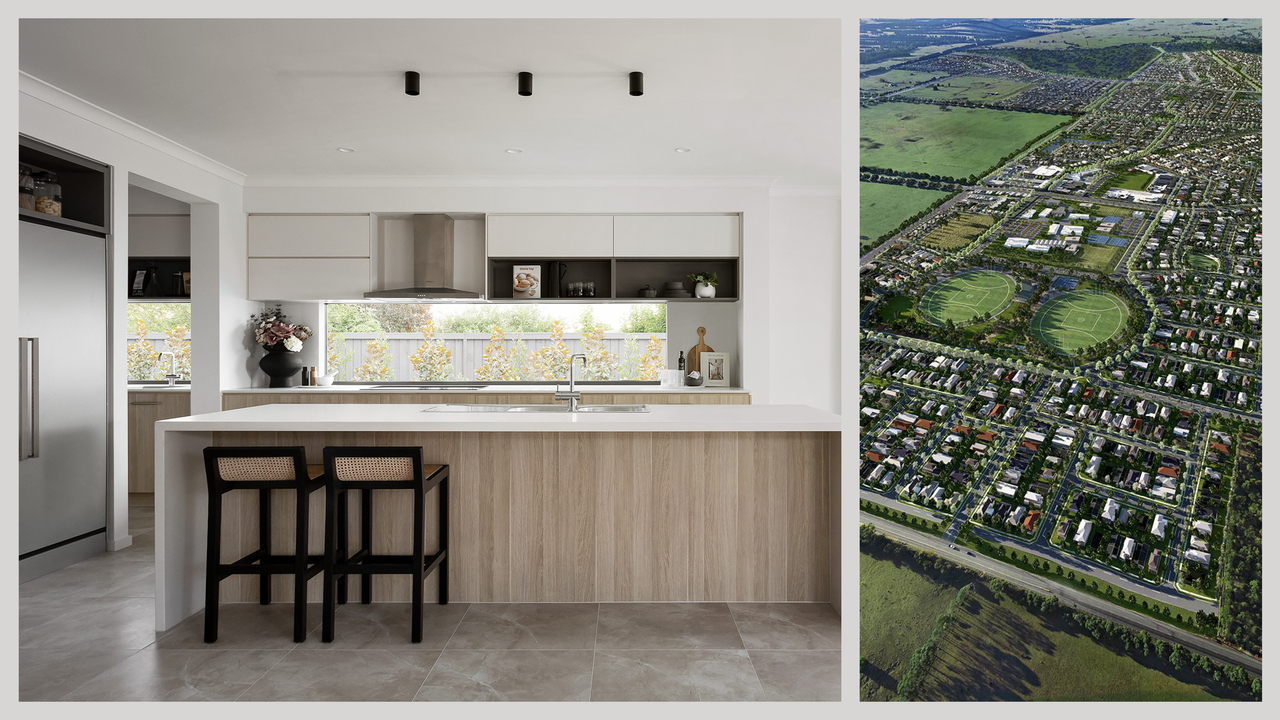
In the heart of Melbourne’s booming northern corridor, Olivine Estate in Donnybrook offers the best of both worlds—the peace of natural surroundings and the convenience of elevated urban living.
Here, the community is purposefully designed to meet the needs of every family, offering a lifestyle where aspirations are nurtured and realised.
Shaded by majestic river red gums, Olivine’s parklands create a vibrant hub for children and parents, while walking and cycling tracks effortlessly connect residential areas with social spaces. With its masterplan vision well underway, Olivine is a neighbourhood where abundant living comes naturally.

Carlisle Homes’ latest premium Inspire Collection homes are open now at Olivine Estate.
Carlisle Homes is excited to unveil four new Premium Inspire Collection display homes at Olivine Estate, showcasing innovative designs that perfectly capture life in the north.
These homes blend premium design with spacious indoor and outdoor areas, making them ideal for families who value comfort and a strong connection to the community. Each design offers contemporary living at its finest, elevating everyday moments into something truly special.
Come and see for yourself how Carlisle’s designs can elevate your lifestyle and inspire your next move.
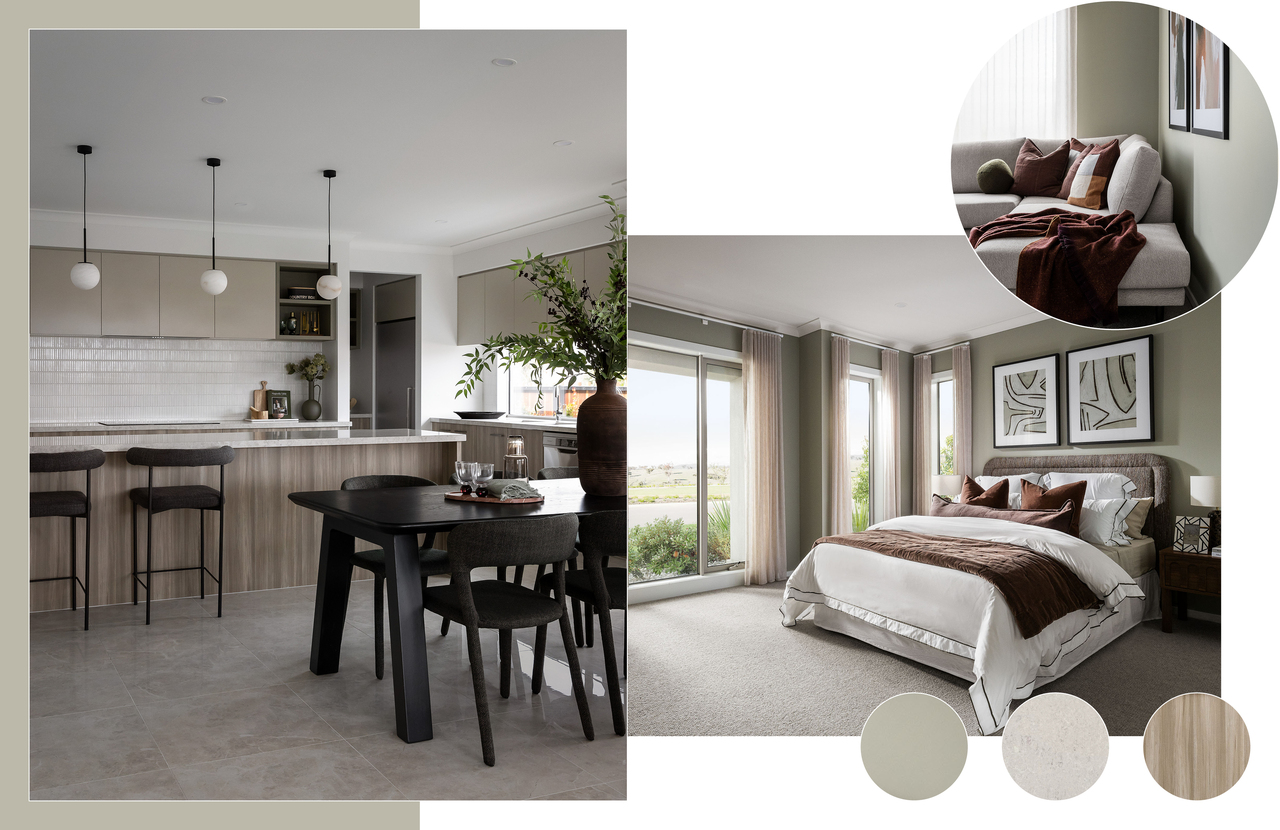
Amberley Grand Pantry 29 features flexible living areas and premium touches, including a palatial master suite.
Amberley Grand Pantry 29
The Amberley Grand Pantry 29 is a masterful creation of low-maintenance, single-level living without compromising space or style. Its Riverdale Hebel facade commands attention from the street with timber accents reflecting the natural surroundings, while the modern render and raised roofline create a sleek, timeless appeal.
Inside, the Autumn Ambience theme brings warmth and richness to every corner, with grey tones, polished floor tiles, Laminex Chestnut Woodland timber joinery and elegant Caesarstone Bianco Drift benchtops.
Speaking of benchtops, you’ll be inspired by Amberley’s showpiece kitchen—a grand space filled with natural light, featuring ample storage and its namesake butler’s pantry that feels like an extension of the kitchen itself.
Designed for modern living, the home also features flexible living areas and premium touches, including a palatial master suite. Positioned near the entryway for privacy, the master includes a walk-in robe and ensuite and is even spacious enough for an oversized occasional chair to create a cosy reading or relaxation nook.

Kensington Grand Deluxe 44 has two storeys, four living areas, two study zones and four oversized bedrooms—each with its own ensuite.
Kensington Grand Deluxe 44
Bringing a coastal vibe to its serene northern setting, the Kensington Grand Deluxe 44 is designed for living to the fullest. Suited for 12.5-metre wide blocks, this newly introduced design to the Kensington range maximises value and space, making it perfect for growing or multigenerational families.
With two storeys, four living areas, two study zones and four oversized bedrooms—each with its own ensuite—this home goes beyond expectations, offering plenty of room for everyone. The Creswick Hebel facade, taking inspiration from Carlisle’s popular Hamptons theme, features a striking gable and balcony, while white weatherboards and a light timber garage door add a breezy, coastal charm.
Inside, light timber floors set the stage for the stylish kitchen, where a mosaic tile splashback highlights Laminex Baye and Sarsen Grey cabinetry. The generous design allows for oversized furniture in every room, with the home showcasing well-proportioned teak-toned timber pieces paired with soft linen fabrics, creating a warm and inviting coastal retreat.
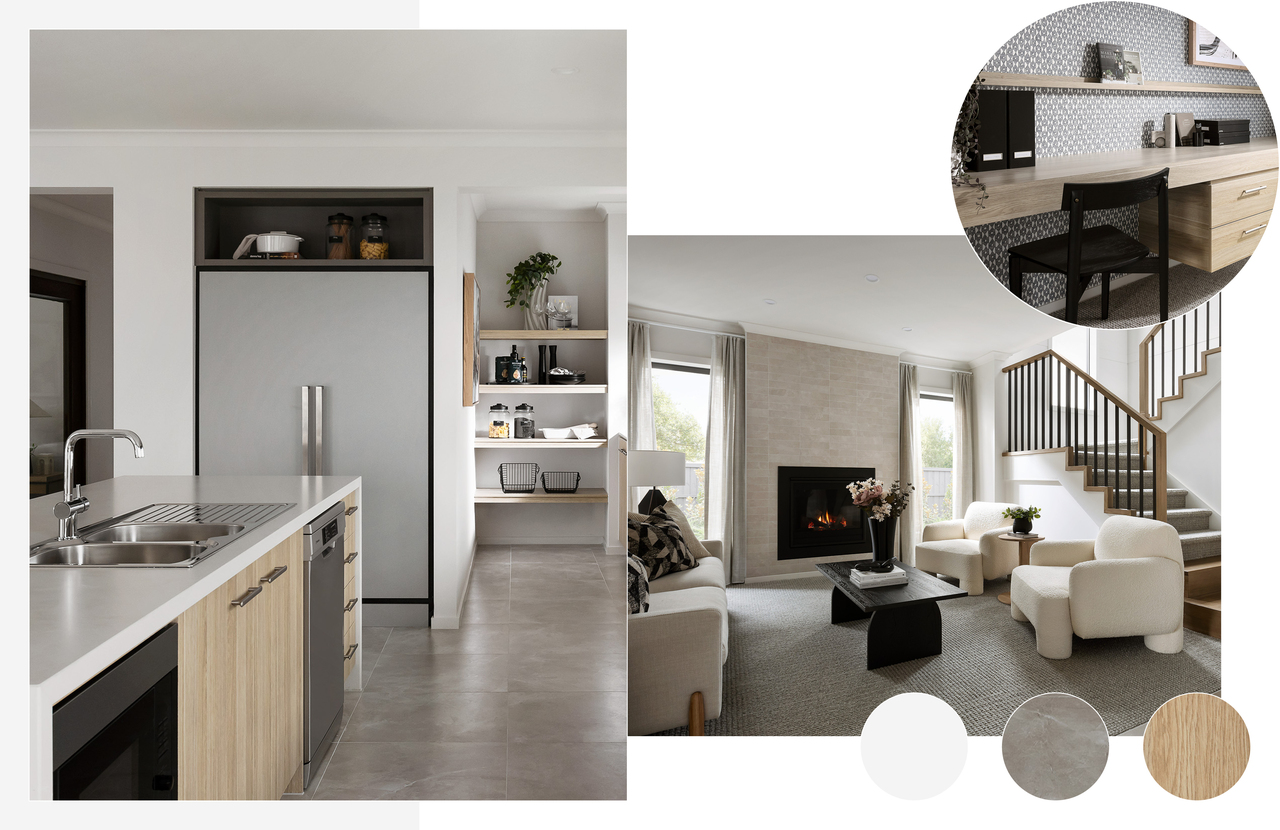
The Granada Grand 37 kitchen is made for entertainers, complete with a walk-in butler’s pantry, while four living spaces allow everyone to relax.
Granada Grand 37
A double-storey haven of sophistication and designed to maximise space on the sought-after 12.5 by 28-metre blocks, the Granada Grand 37 ticks all the boxes. The kitchen is a dream for entertainers, complete with a walk-in butler’s pantry, while four bedrooms and four living spaces hit the right note with the Inspire Collection's 365 Inclusions.
With warm interiors increasingly popular, Carlisle’s Laid Back Luxe theme sets an earthy tone with a subtle use of greige accented by a hint of muted browns. Here, the home reveals a softness of Laminex Classic Oak joinery in the central kitchen zone, with large-format marble-look porcelain tiles providing a crisp and clean look. Fun elements, such as patterned wallpaper in the kids’ study, bring energy to the design, while black and oak furniture can add a touch of drama.
The display features the Cheval Hebel facade, enhancing the home’s curb appeal with a harmonious blend of homely render and natural spotted gum timber accents. Crafted with energy-efficient Hebel blocks, the facade elevates the home’s aesthetic and ensures a comfortable and sustainable indoor environment.
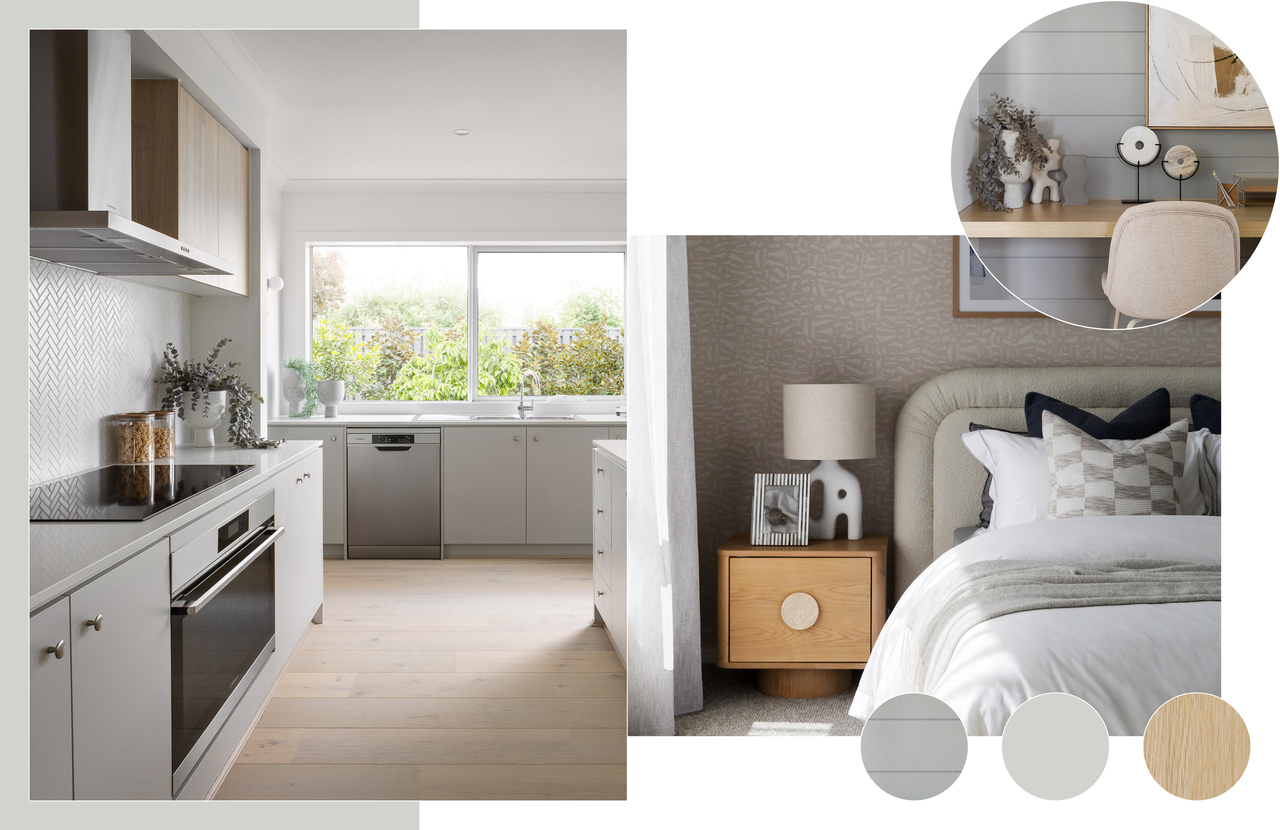
Edgewood Grand Pantry 26 features Carlisle’s Nordic interior scheme that gives a calming and understated palette including Laminex Oyster Grey and Calm Oak kitchen cabinetry and light blonde timber flooring.
Portland Grand Pantry 26
Another ingenious example of Carlisle’s innovative single-level floorplans is the Portland Grand Pantry 26. Centred around a fully equipped kitchen and butler’s pantry, this clever design ensures privacy for the bedrooms, with the master suite positioned at the front and the remaining three bedrooms, along with a convenient study nook, tucked down a quiet hallway.
The Newhaven Hebel facade creates an inviting first impression with its clean lines, earthy tones, and contemporary gable roof, setting the stage for the home’s sophisticated but pared-back style.
Inside, the Nordic interior allows the home’s design to take centre stage, featuring calming and understated elements. The kitchen’s Laminex Oyster Grey and Calm Oak overhead cabinetry complement the light blonde timber flooring, offering a fresh and subtle aesthetic.
The home’s design and interior scheme allow homeowners to inject personality through furniture and styling or add touches of drama, as Carlisle has done with step lighting in the hallway and an exciting wall light in the kitchen.
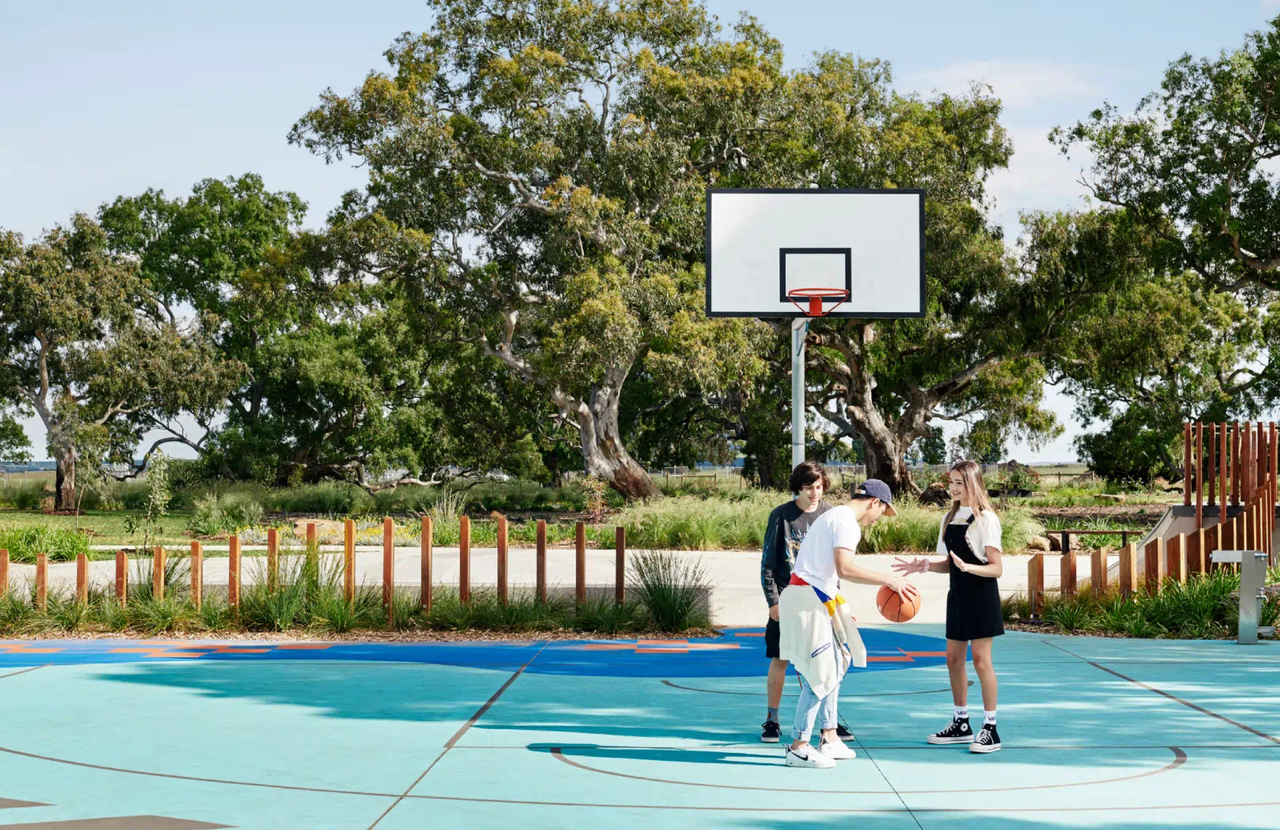
The Olivine Recreation Reserve offers 22 hectares of open space and sporting facilities for the whole family to enjoy.
Prime Location in Melbourne’s Northern Corridor
Just a short drive from Donnybrook Road, Olivine residents enjoy seamless access to the vibrant commercial hubs of Merrifield and Cloverton, offering an array of shopping, dining, and lifestyle amenities. With Melbourne’s CBD just 45 minutes away by train from Donnybrook Station, and the future Cloverton Station set to enhance connectivity, Olivine is ideally situated for both convenience and accessibility.
Families at Olivine also benefit from exceptional educational options, with Hume Anglican Grammar providing top-tier schooling from day one. Quality childcare services are also available, ensuring support for families with young children.
Abundant Recreation and Social Spaces
Olivine Estate fosters a strong sense of community with an impressive range of facilities designed to bring neighbours together. The Olivine Recreation Reserve, created in partnership with the City of Whittlesea, offers top-notch amenities, including a Sports and Community Pavilion, netball and futsal courts, cricket nets, and a dog park.
With barbecue areas, playgrounds, and over 22 hectares of open space, the estate is perfect for family fun and social gatherings. A network of shared walking and cycling paths further enhances the community’s active lifestyle, with even more facilities planned for future development.
Be one of the first to see these four exceptional new display homes at Olivine Estate in Donnybrook. You’ll find all the details, including directions, opening times, floorplans and customisation options for these homes, here.
