Seven Stunning New Homes Open at Woodlea Estate

Carlisle Homes is thrilled to announce the opening of seven stunning display homes at Woodlea Estate in Aintree, showcasing the very best of Carlisle’s modern and award-winning home designs.
These newly opened display homes reveal Carlisle’s diverse ranges—Affinity, Inspire and EasyLiving—offering a variety of styles, inclusions, and layouts to suit all tastes, needs and budgets, with just a tantalising sample of their bespoke customisation options.
Whether you’re seeking innovative features, affordable luxury, or grand living spaces, these displays provide an inspiring look at what’s on offer upon the western horizon of Woodlea Estate.
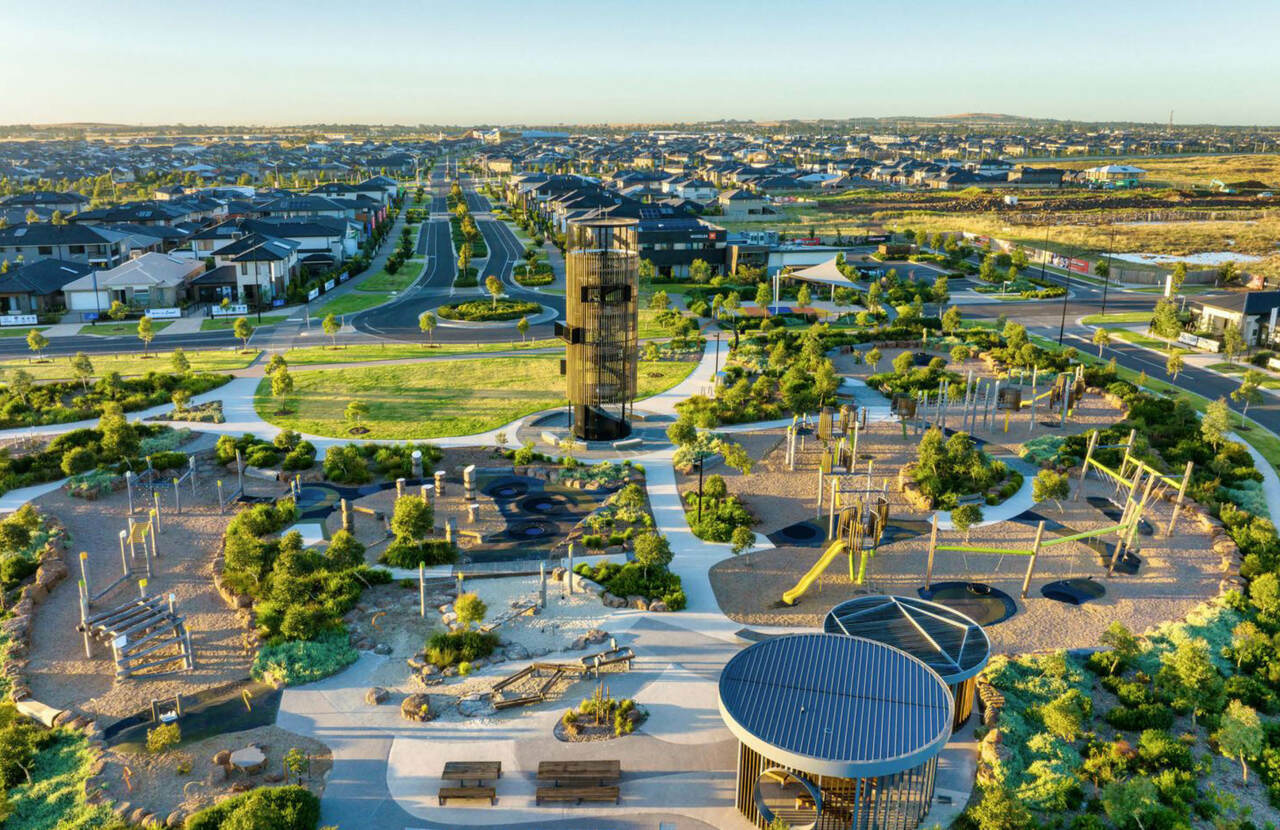
Woodlea is ideally located close to major freeways, public transport and top schools, parks, and shopping precincts.
Explore the Woodlea Lifestyle
Located just 29 kilometres west of Melbourne’s CBD, Woodlea Estate is a vibrant community that combines urban convenience with suburban charm. Designed for families envisioning a fruitful future, Woodlea boasts easy access to major freeways, Rockbank Station, top schools, parks, and shopping precincts.
With a vision of ensuring every home is within walking distance of a park and a network of scenic walking routes connecting neighbourhoods, Woodlea provides an unmatched lifestyle full of outdoor spaces, facilities, and community amenities, making it one of Melbourne’s premier residential destinations.
Take a sneak peak of these seven exciting display homes below, or head into Carlisle’s Woodlea display village today.

The Rothwell 29 combines elegance and light-filled interiors in a single-level layout.
Rothwell 29
Debuting Carlisle’s raked ceiling option, The Rothwell 29 displays an elevated central living and dining space with an architectural element usually reserved for double-storey homes.
This stunning roof feature brings a sense of grandeur reminiscent of Carlisle’s iconic atrium designs but adapted to the practicality of a single-storey layout.
With its modern Auburn Hebel facade and striking entryway, the Affinity Collection’s Rothwell 29 makes an impressive first statement, enhanced by raised rooflines that draw natural light into the home’s airy interiors.
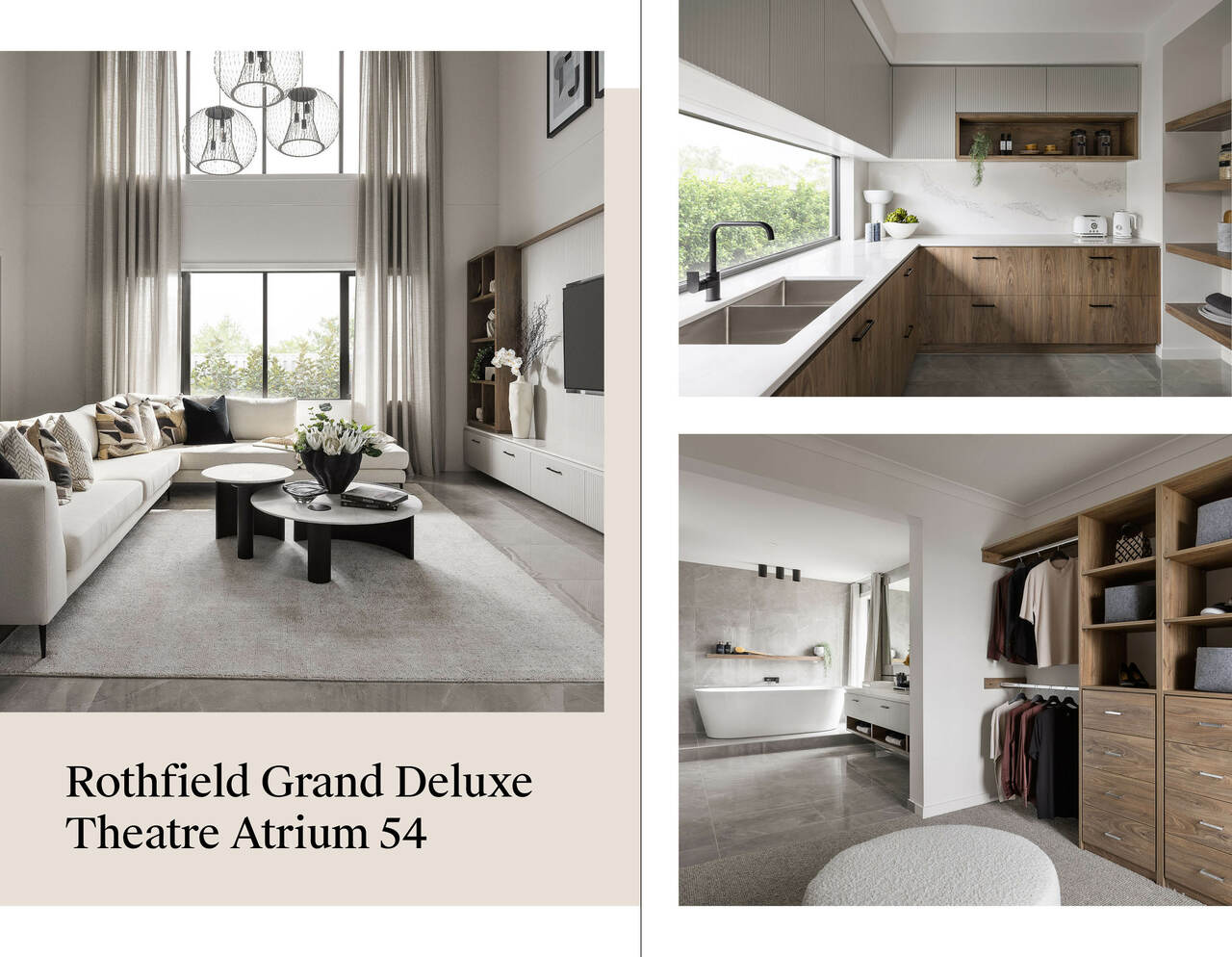
Designed for modern family life, the Rothfield Grand Deluxe Theatre Atrium 54 delivers on all fronts.
Rothfield Grand Deluxe Theatre Atrium 54
As a standout of the Affinity Collection, the Rothfield Grand Deluxe Theatre Atrium 54 embodies an unrivalled standard of style and finish. Designed for 14-metre-wide blocks, the home’s expansive rear living area is bathed in natural light, courtesy of its signature atrium that amplifies the sense of space and grandeur.
Featuring a dedicated theatre room, an opulent master suite and four living zones, this design caters perfectly to the demands of modern family life. The seamlessly connected kitchen, dining, and alfresco areas make entertaining a delight, while premium finishes and thoughtful details throughout reflect the essence of sophisticated living.
Curated for those who seek the pinnacle of quality in their home, the Rothfield Grand Deluxe Theatre Atrium 54 delivers on every promise of Carlisle’s exceptional design and luxury—meeting the highest expectations.

A towering atrium and lavish interiors make the Astoria Grand Atrium 54 a masterpiece of luxury.
Astoria Grand Atrium 54
The Astoria Grand Atrium 54 from Carlisle’s Affinity Collection redefines upscale living with over 500 sqm of versatile space and a breathtaking double-height atrium that serves as the centrepiece of the home. This dramatic design feature towers over the palatial living room, flooding the interior with natural light while creating a stunning full-scale wall perfect for exhibiting statement artworks or a grand media display.
Upstairs, the atrium creates a striking catwalk leading to the generous master retreat. Here, you will find a premium-appointed ensuite, a generous walk-in robe, and a private balcony that combine to enhance your sense of luxury.
Complemented by the timeless Provence Hebel facade, a gourmet kitchen with butler’s pantry, and expansive family and alfresco areas, the Astoria Grand Atrium 54 is designed for those who desire grand living at every turn.
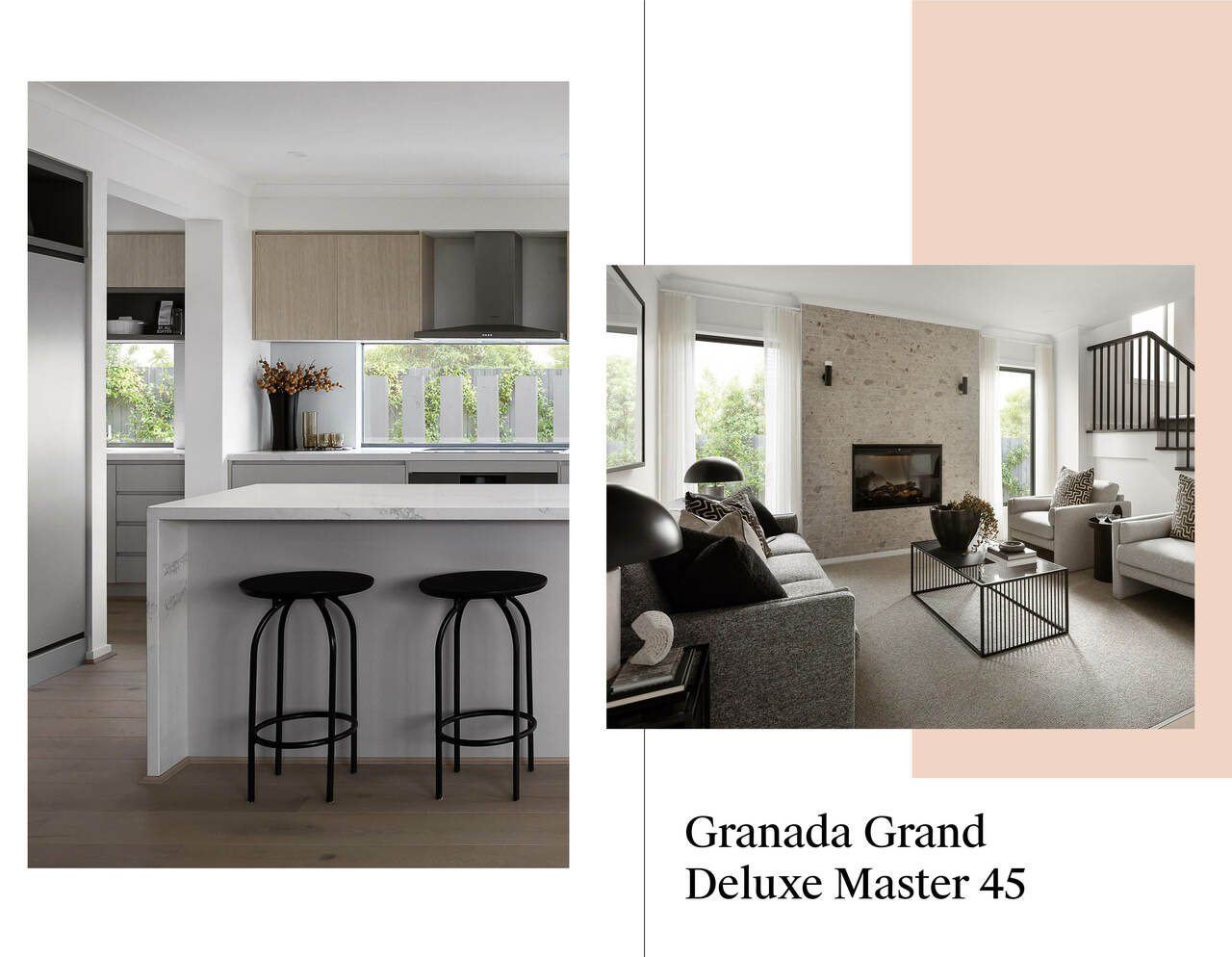
Generous living areas and open plan kitchen make the Granada Grand Deluxe Master 45 perfect for family life.
Granada Grand Deluxe Master 45
This double-storey home makes a majestic statement with its four living areas, including a theatre room and an open-plan kitchen with a dedicated butler’s pantry, ideal for family movie nights and culinary events.
The Granada Grand Deluxe Master 45 reveals over 422 sqm of floor space which is more than enough to feature Carlisle’s dual master suite offering, a must-have for multi-generational living.
Complete with a plush ensuite, walk-in robe and private balcony, the upstairs primary master suite offers a peaceful retreat, while additional bedrooms and living spaces ensure everyone in the family has room to relax. For those seeking a home that exudes the Inspire Collection's sophistication and flexibility, the Granada Grand Deluxe Master 45 will welcome you home with open arms.

Spacious bedrooms and versatile living zones make the Illawarra Grand Deluxe 40 perfect for families.
Illawarra Grand Deluxe 40
Crafted for families who value spacious, refined living, the Illawarra Grand Deluxe 40 is a thoughtfully designed double-storey home that blends elegance with practicality. Upstairs, four generously sized bedrooms, each with walk-in robes and ensuite bathrooms, offer a private retreat that highlights Carlisle’s commitment to rich finishes.
Maximising its suitability for a 12.5-metre minimum block width, this home features multiple living zones, including an upstairs activity area with a built-in study nook and a formal lounge, providing versatile spaces that cater to the needs of a growing family.
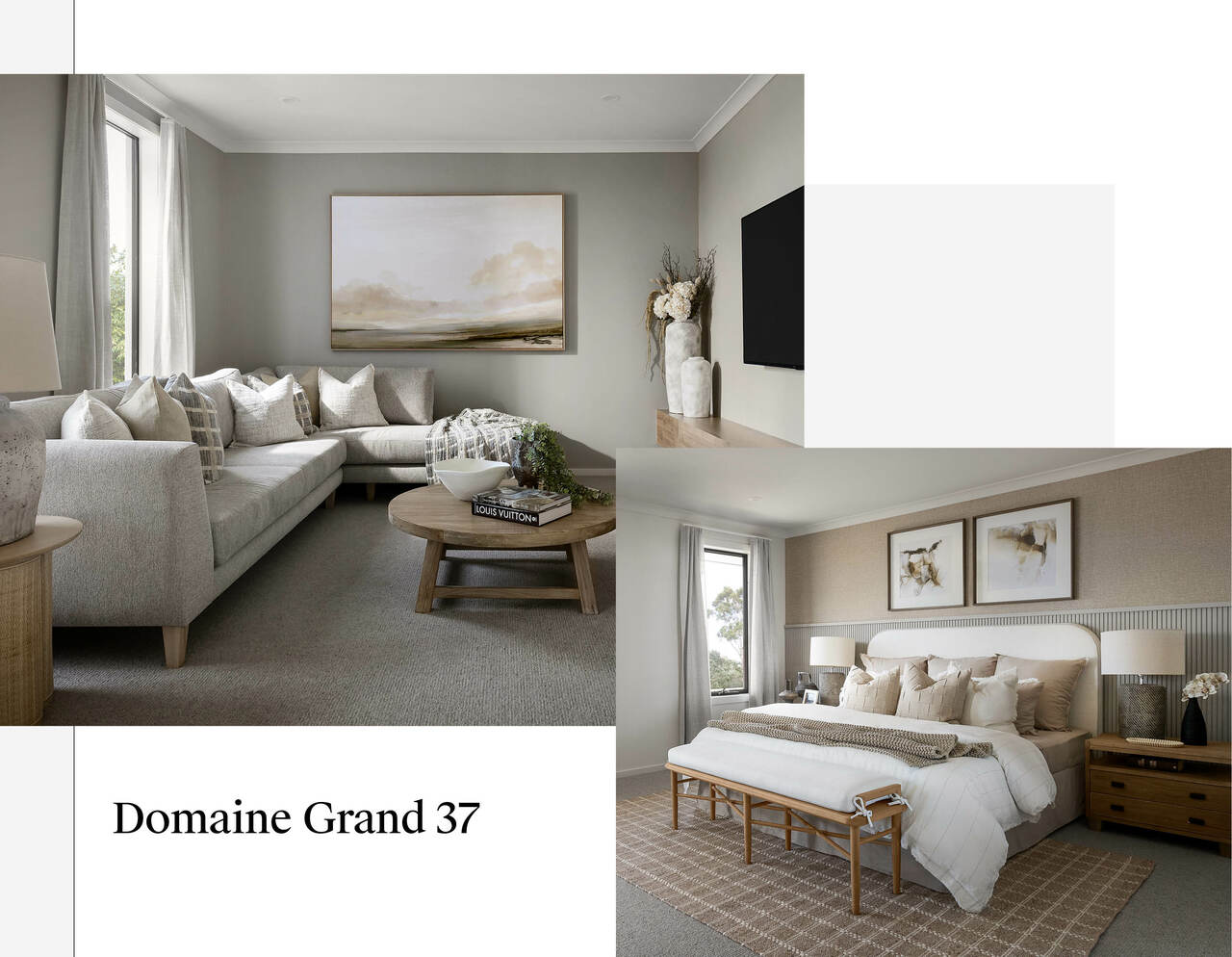
From a grand master suite to an expansive kitchen, the Domaine Grand 37 is crafted for modern family living.
Domaine Grand 37
Showcasing Carlisle’s premium Inspire Collection, the Domaine Grand 37 offers a spacious and flexible design for families looking to upgrade their lifestyle. Suited for 14-metre wide blocks, this double-storey home delivers an authentic and free-flowing family living experience.
With multiple living areas, the family-friendly home includes a formal lounge, a study, and an expansive open-plan kitchen—revealing a large walk-in pantry that could be converted into a useful butler’s pantry.
The privately positioned master suite creates a haven for parents, complete with a luxurious ensuite and grand walk-in robe, while the additional three bedrooms ensure everyone has their own space to escape.
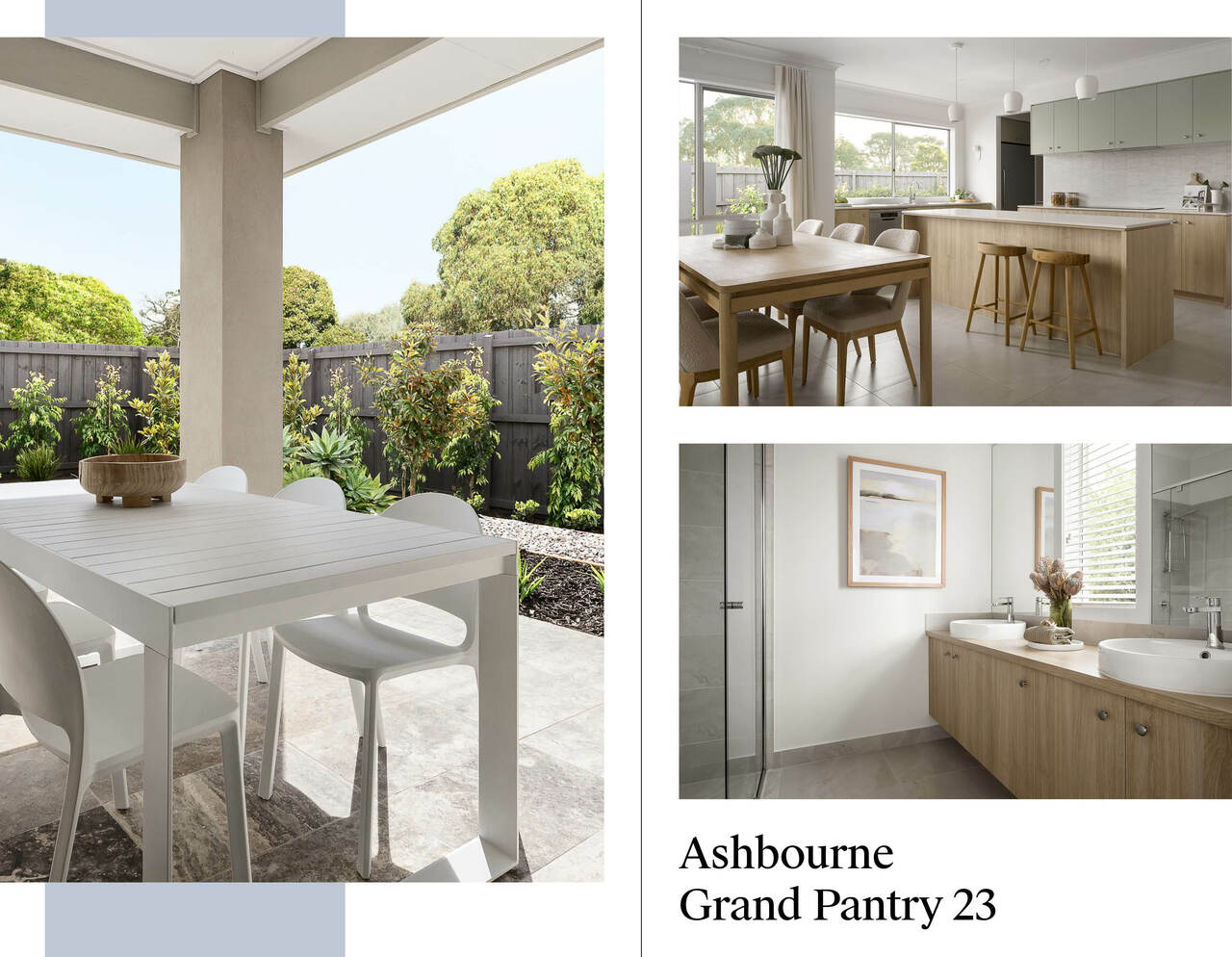
Clever design and a grand pantry make the Ashbourne Grand Pantry 23 perfect for first-home buyers.
Ashbourne Grand Pantry 23
Designed for first-home buyers and those seeking affordability without compromise, the Ashbourne Grand Pantry 23 from the EasyLiving Series makes the most of its minimum 12.5-metre block width requirement.
The single-storey home features a clever, space-maximising layout with an open-plan living and dining area at its heart. The standout grand pantry is perfect for those who love to cook and entertain, with the innovative space large enough to hide the fridge space away nicely and keep the showpiece kitchen in order.
A master suite at the front of the home provides a peaceful retreat, while the Newhaven Hebel facade sets the stage with its robust pillared entryway hinting at the contemporary interiors within.
Woodlea Estate is open 7 days a week—come by today to explore Carlisle’s award-winning designs and get inspired for your dream home! For directions and opening times head over to Carlisle's website.
