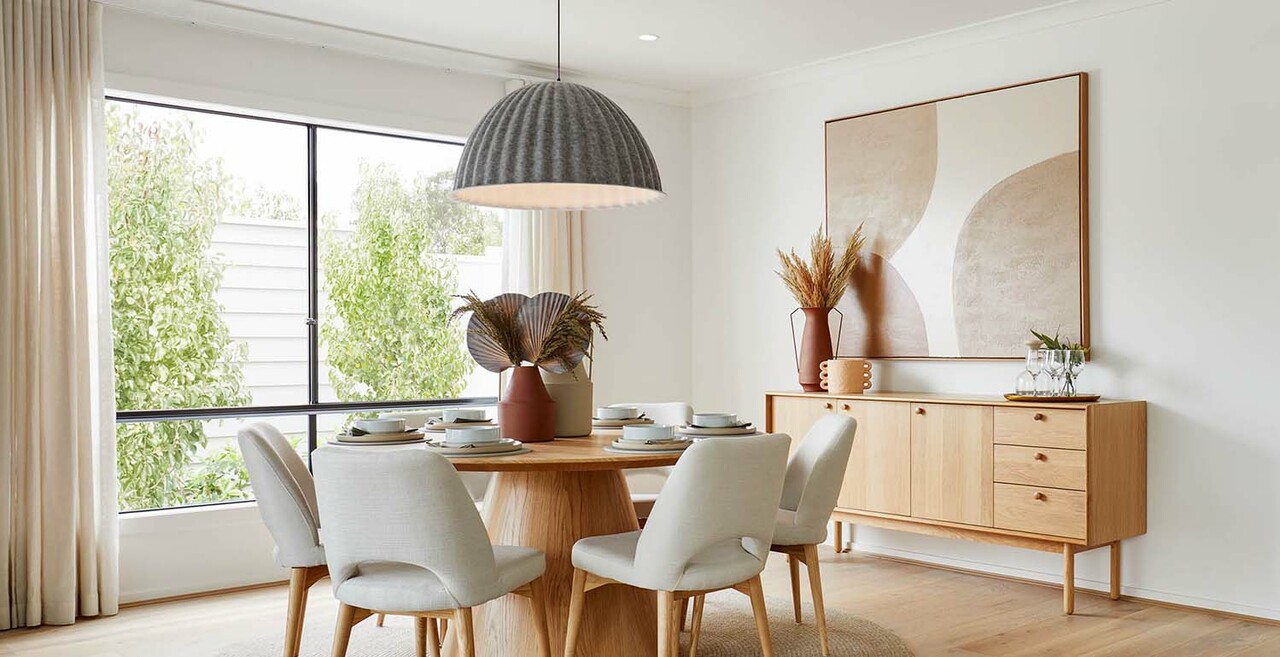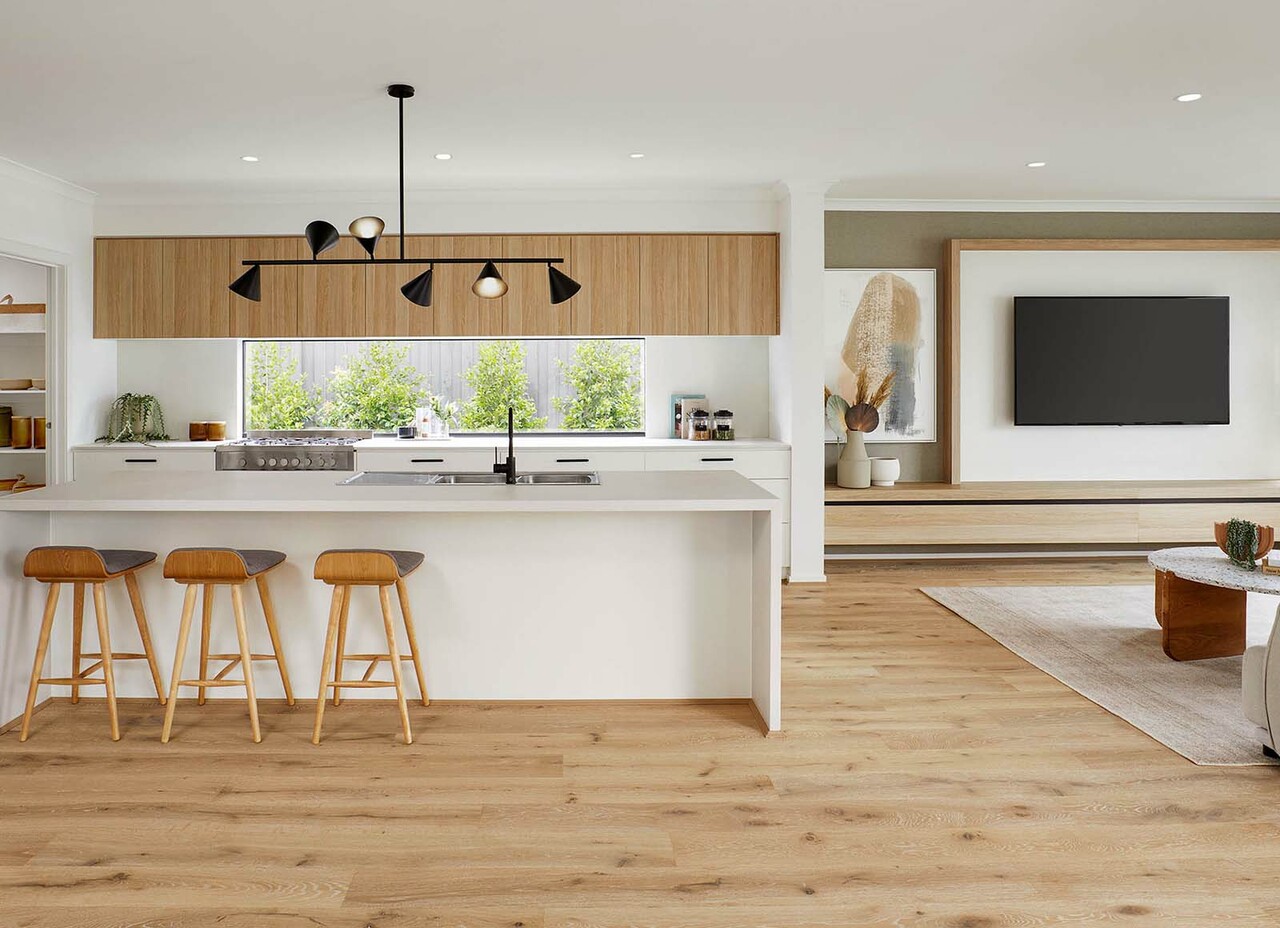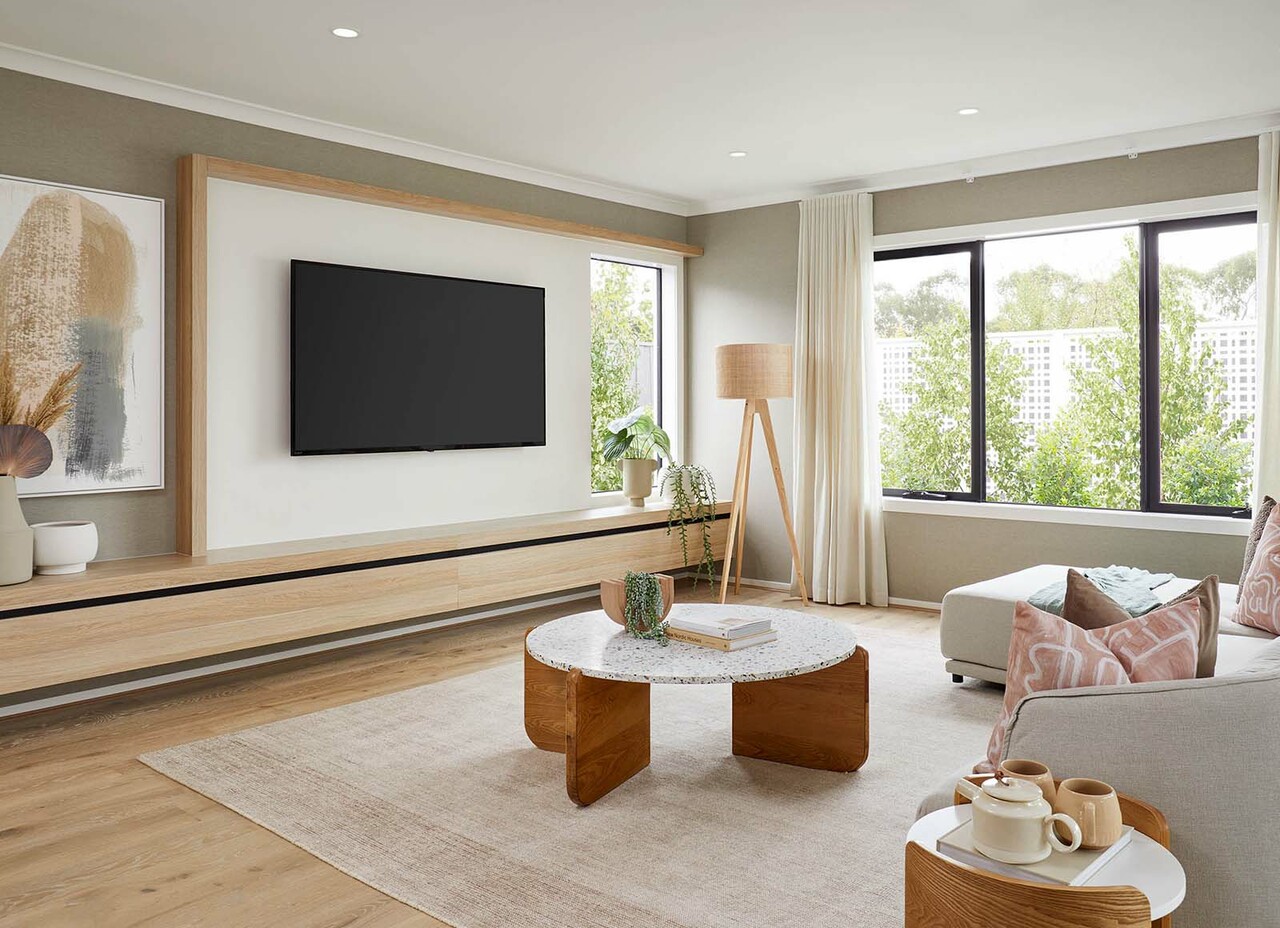Scarborough Grand 40: An Affordable & Stylish Family Home

Discover Carlisle’s new family home through the eyes of its award-winning design team.
If you’re looking for a fantastic family home for a narrow site that won’t break the bank, your search ends here. Meet our new Scarborough Grand 40 display home at Smiths Lane in South East Melbourne. This outstanding double-storey home is part of our T-Range collection, which offers easy, effortless layouts and the latest design inclusions at family-friendly prices.
Designed by Carlisle’s award-winning design team, Shane Rogers, Ricky D’Alesio and interior design manager Jessica Hodges, this four-bedroom, 2.5-bathroom home has got everything the growing family needs – and more!
Let’s hear from the team to tell us a little bit about it.

Entertain all-year-round with an open-plan kitchen and meals zone, plus a rear living area that leads out to a covered alfresco space. Featured here: Scarborough Grand, Smiths Lane, Clyde North.
Q: How is this home different?
D’Alesio: This is the home our customers have been asking for! It is a new floor plan for our T-Range collection, with four living areas – three on the ground floor alone – and an abundance of accommodation. It has an amazingly flexible layout that allows for times of togetherness as well as breakout spaces for when you want a little privacy.
It is a sophisticated home with everything the modern family needs – and best of all, it won’t cost the earth.
Q: What makes it unique?
D’Alesio: It has been cleverly designed to give you oversized rooms, plenty of bedrooms and bathrooms, and generous backyard space, all while fitting a relatively narrow 12.5 metre-wide block.
In Australia, we love our indoor-outdoor lifestyle and this home really delivers it, with large windows that connect to green views from practically every room and huge sliding doors that lead to a spacious, covered alfresco area where the family can dine outdoors.
The interior feels light-filled and welcoming as the home has been specially designed to maximise solar heat and natural light.
Q: Tell us about the layout.
Hodges: It has an open-plan kitchen and meals zone with a rear living area that leads out to a covered alfresco space so you can entertain year-round. It has a separate formal lounge and theatre room where the whole family can enjoy time together or enjoy some quiet down time. Working from home is catered for with a large study downstairs.
Upstairs, there are three big bedrooms for the kids, a separate homework area and a kids’ chillout zone with space for watching TV or reading.
Then there’s an opulent master suite with a huge walk-in ‘robe and ensuite that spans the entire width of the first floor.

Designed with our Nordic theme, the Scarborough Grand feels stylish, yet cosy and inviting, from the moment you walk through the door. Featured here: Scarborough Grand, Smiths Lane, Clyde North.
Q: Tell us about the interior.
Hodges: From the moment you walk through the door, it just feels cosy and inviting. Designed with our Nordic theme, it features timber floors from the entry into the study, a beautiful statement timber staircase, curved furniture and an earthy, neutral palette of soft grey, creamy whites and accents of black.
We’ve added a large round dining table with a dome pendant above it in the dining space, which is something a bit different but great for family dinners.
Sheer curtains on the sliding doors to the alfresco area add softness while boosting light.
Upstairs, there are little punches of colour, such as a dusty pink sofa and a pink patterned wallpaper in the kids’ activity space, which create a cosy atmosphere for Netflix and relaxing.
I’d have to say that one of my favourite features in the house is the feature Laminex Surround wall panelling in the master bedroom, which adds a really unique texture and personality to the space.
Eager to learn more about Scarborough Grand 40 at Smiths Lane? Take a virtual tour today and see everything it has to offer. See the location of Smiths Lane on our House & Land map here.
