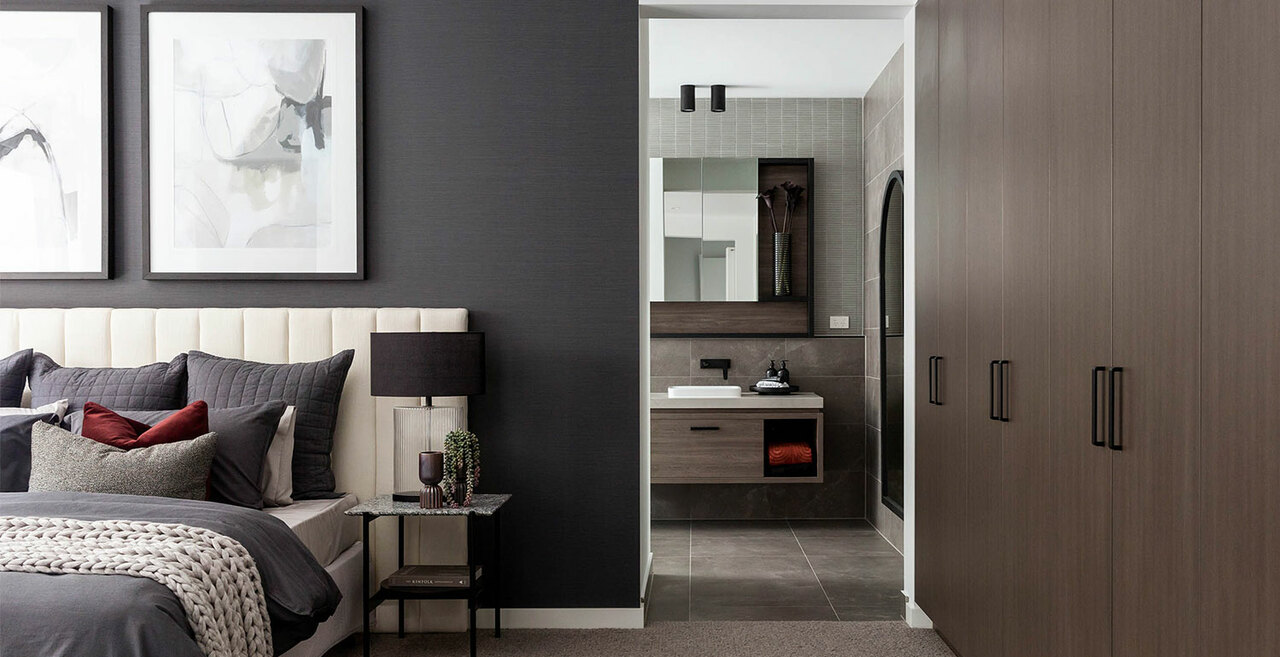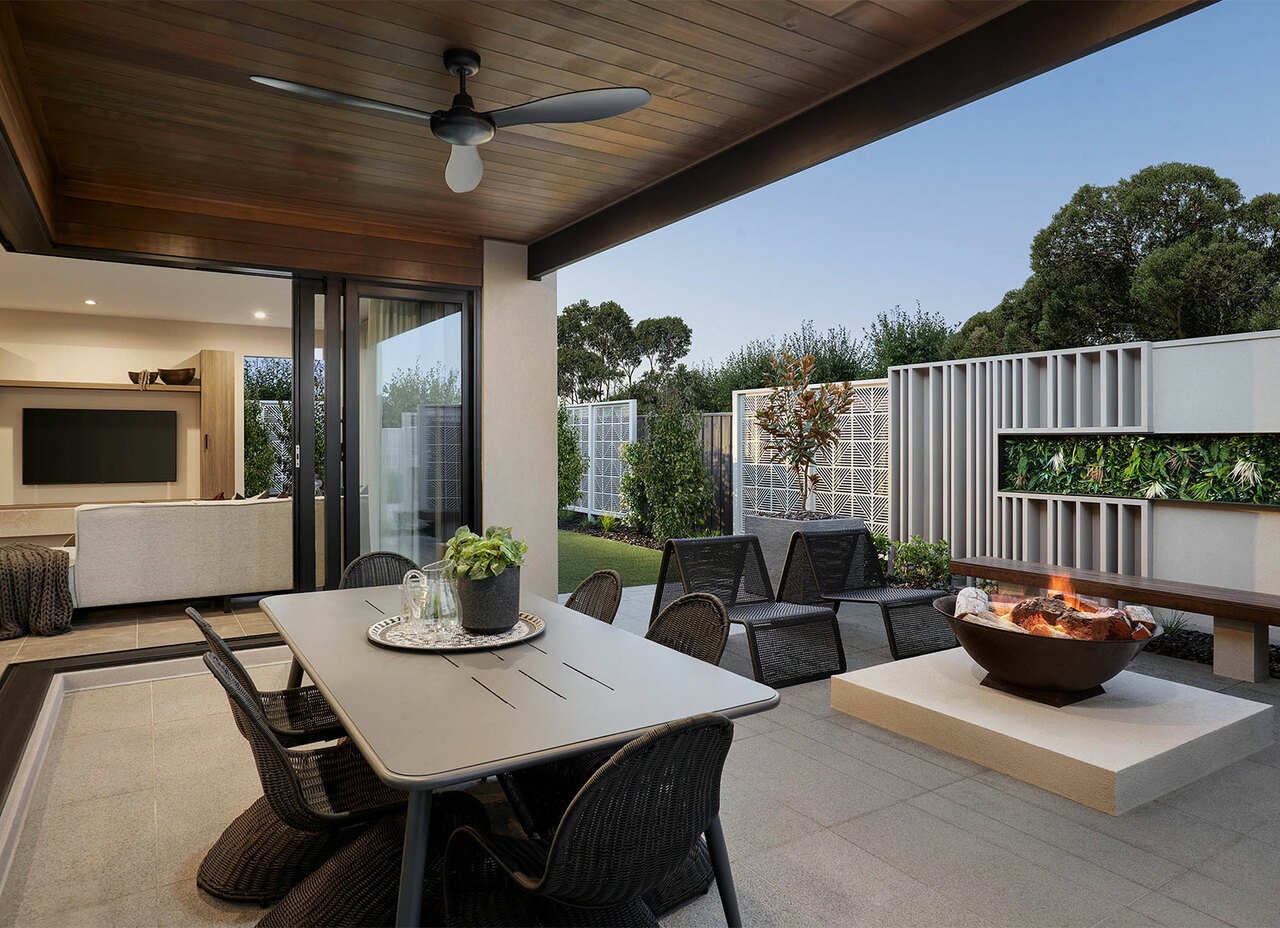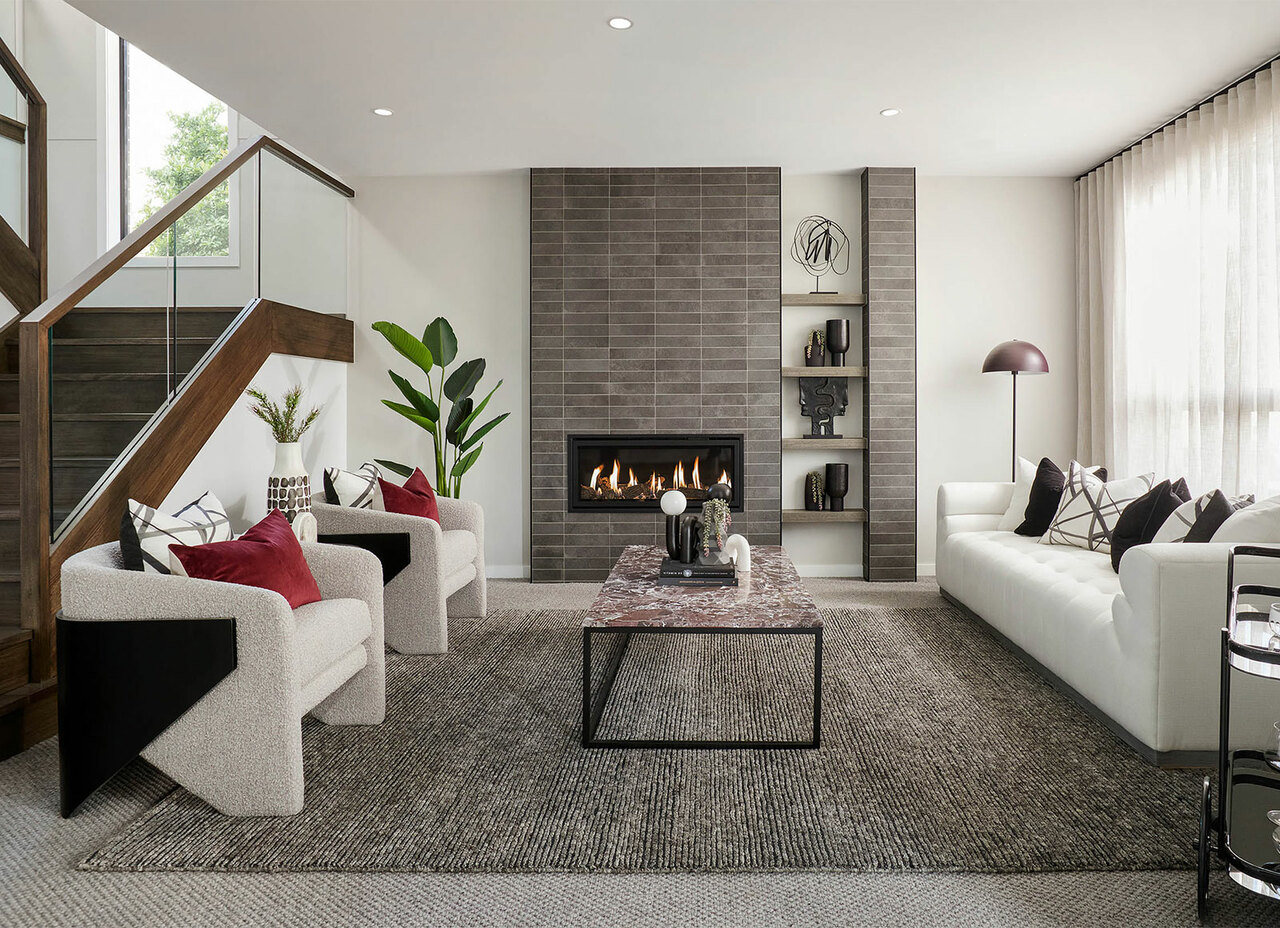Sanctuary Grand 48: The Ultimate Luxury Home

Opulence and sophistication on a grand scale – our new Sanctuary Grand 48 display home in SE Melbourne is designed to impress.
Our brand-new Sanctuary Grand 48 display home at Smiths Lane in South East Melbourne takes luxury living to a whole new level – and we can’t wait for you to come and see it. Featuring exquisite finishes, soaring ceilings and an abundance of natural light, this five-bedroom, five-bathroom abode, which is part of our Affinity range and suits blocks 15 x 30m, is guaranteed to impress. And with its versatile layout and generously sized rooms, it’s a home that will deliver to your family’s needs both now and in the future.
We sat down with Carlisle designers Ricky D’Alesio and Jessica Hodges, to learn more about the Sanctuary Grand 48.

Luxurious with a versatile layout to meet your family’s needs both now and in the future. Featured image: Sanctuary Grand, Smiths Lane, Clyde North.
Q: What makes Sanctuary Grand 48 unique?
D’Alesio A: From the moment you step through the front door, you can tell this home is something special. You’re met with a double-height entry, which fills the whole interior with natural light, and there’s a lounge to your right with a beautiful fireplace and stone detailing that’s perfect for formal entertaining.
Our customers have been asking for a master suite on the ground floor, and that’s exactly what they’ve got here. The suite has its own formal foyer, which adds to the retreat-like feel, and it features a vast bedroom with private courtyard access, walk-in ‘robe and a beautifully detailed ensuite. It feels like you’re in a luxury hotel.
A timber staircase with a glass balustrade – great for maximising light – takes you up to a completely separate kids’ zone on the first floor. There are four big bedrooms, each with its own designer ensuite and walk-in robe, a huge study area, plus an activity area where the kids can chill with their friends.

A timber staircase with a glass balustrade – great for maximising light – takes you up to a completely separate kids’ zone on the first floor. Featured image: Sanctuary Grand, Smiths Lane, Clyde North.
Q: What sort of buyers will it appeal to?
D’Alesio A: This is a home for buyers who value high-end luxury. From the jaw-dropping entrance to the stunning, natural finishes, this home has that ‘wow’ factor.
It will also appeal to families with school-age children and teenagers who want a home that offers everyone privacy and spaces to relax, as well as areas to entertain and come together as a family. The home is also attractive to multi-generational living where grandparents or returning children can be accommodated.
The kitchen space will be the envy of your friends, grand in scale with so much flair. The focal point being the expansive size of the island bench, great as a presentation space when entertaining. The sleek horizontal form with open shelf overheads tie in with the high end hotel vibe.

The kitchen space will be the envy of your friends, grand in scale with so much flair. Featured image: Sanctuary Grand, Smiths Lane, Clyde North.
Q: Tell us about the interior
Hodges A: It has been designed with our ‘Luxe’ theme in mind, which is about creating a high end, boutique hotel feel full of opulence and sophistication. It features bold reconstituted stone benchtops, rich black and timber cabinetry, large-format charcoal porcelain floor tiles and matt black accent fittings.
The feature fireplace in the front formal lounge is clad in a matt charcoal tile, which we’ve paired with timber finish built in shelving to showcase décor items. This sitting opposite the grand void to the entry with stone ledge, feature timber panelling and bronzed mirror these two zones compliment each other and create that ‘wow’ moment as you walk in.
Furniture is grand and elegant, with touches of boucle and velvet materials adding softness in those areas you want to relax, such as the master suite and lounge. We’ve added in feature burgundy marble accents in coffee and side tables, and some injections of colour in abstract artwork. The extra wide bedhead and wall to wall sheer curtains in the master suite enhance the hotel feel. Overall, the home feels opulent, inviting, and exclusive.

The feature fireplace in the front formal lounge is clad in a matt charcoal tile, which has been paired with timber finish built in shelving to showcase décor items. Featured image: Sanctuary Grand, Smiths Lane, Clyde North.
Keen to learn more about Sanctuary Grand 48 at Smiths Lane? Take a virtual tour today and discover everything it has to offer. You can also explore the neighbourhood on our House & Land map here.
