Sacramento 31: A Single-Level Home with Space Galore!
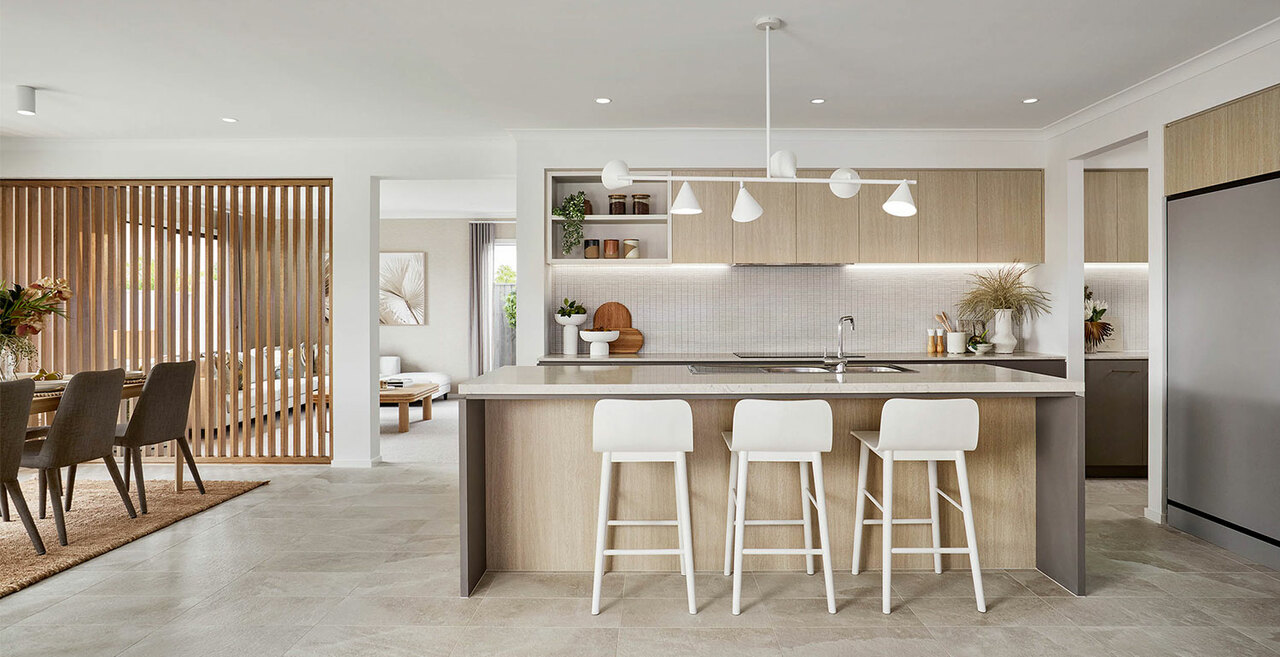
Join us as Carlisle’s interior design team reveal our latest home at Redstone Estate.
Looking for a single-level home with ample space for all the family? If so, you won’t want to miss Sacramento 31, our new display home at Redstone Estate in Sunbury, northwest of Melbourne. This meticulously designed four-bedroom, 2.5-bathroom abode features four generous bedrooms, three spacious living areas, plus indoor and entertaining zones – all across one level.
We chatted with the home’s interior designers, Ricky D’Alesio and Jessica Hodges, to learn why you won’t find a better single-storey family home anywhere in Melbourne!
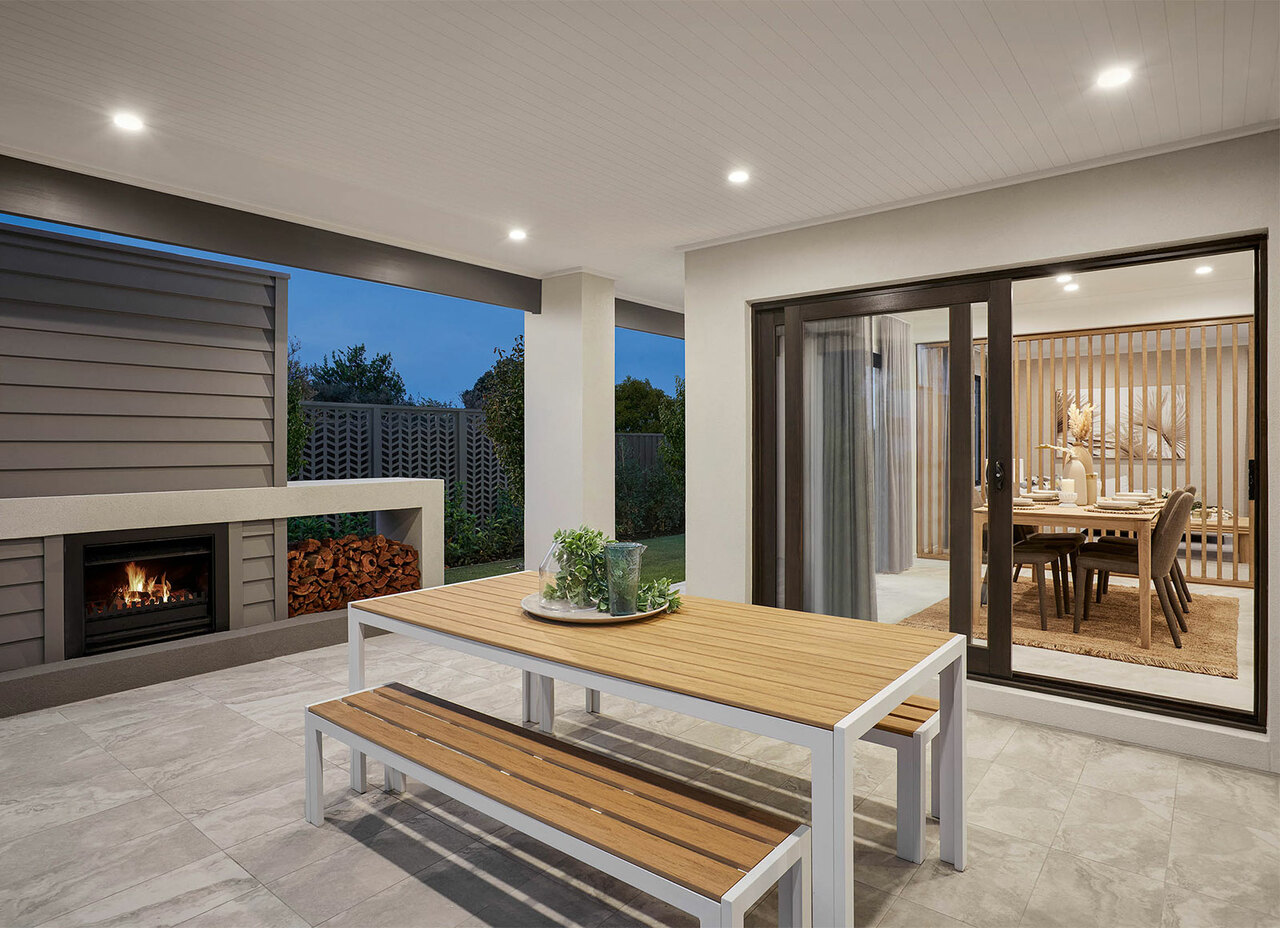
Sacramento offers ample space for the whole family, all in a single-floor home. Featured here: Sacramento, Redstone, Estate, Sunbury
Q: What makes Sacramento so appealing?
D’Alesio A: This home has been designed for families that love a big, single-storey home with a retreat-like feel. It offers great design flow and bigger rooms than you’d normally see in a single-level home. Multiple living areas mean there’s plenty of space for everyone to come together, plus there are places to escape and enjoy some time out.
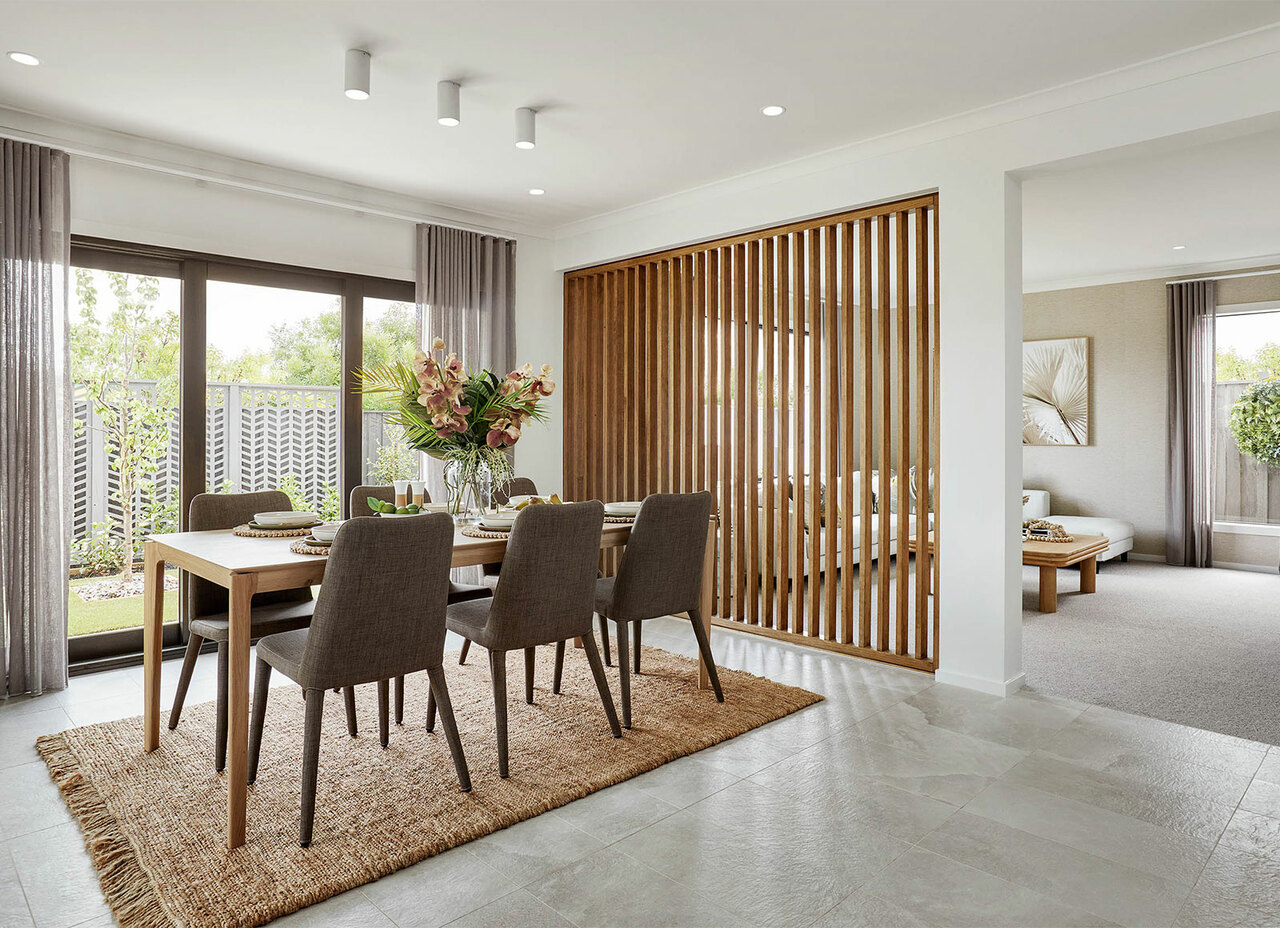
Big rooms with great design flow, Sacramento has space for everyone to come together and retreat.
Q: Why does the layout work so well?
D’Alesio A: Because it’s designed for how families actually want to live. The social parts of the home where your family spends most time – the kitchen, open-plan living and meals area, rumpus room and alfresco entertaining space – all face the rear yard so you can relax, entertain and enjoy an indoor-outdoor lifestyle.
The master suite is located in a quiet spot at the front of the home, giving it the feel of a private sanctuary – the perfect place to recharge.
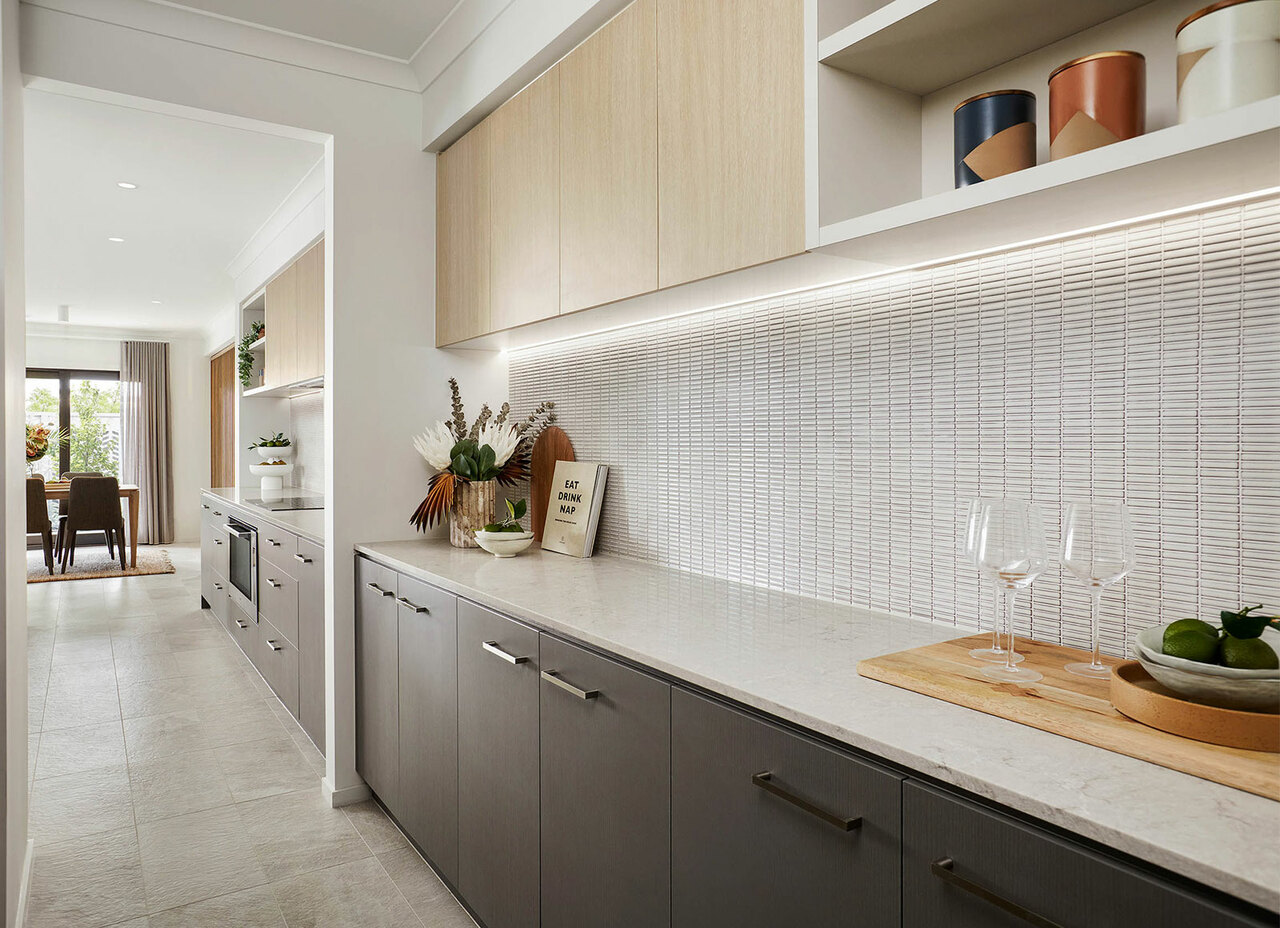
Enjoy an abundance of space inside Sacramento’s kitchen and roomy butler’s pantry. Featured here: Sacramento, Redstone, Estate, Sunbury.
Q: What are some features buyers will love?
Hodges A: The calm, Zen-like vibe of the home. It’s decorated with gentle tonal colours and pops of burgundy and mustard that give it something of a modern-coastal feel. Huge windows and multiple stacker doors mean light filters in from just about every direction so the whole home feels open and welcoming.
For those who love to cook and entertain, the kitchen is an absolute winner. It’s located in the heart of the living and entertaining zone, packed with storage, and features a kitchen island big enough to accommodate casual meals and do all your cooking prep, plus a roomy butler’s pantry in the same beautiful style as the kitchen.
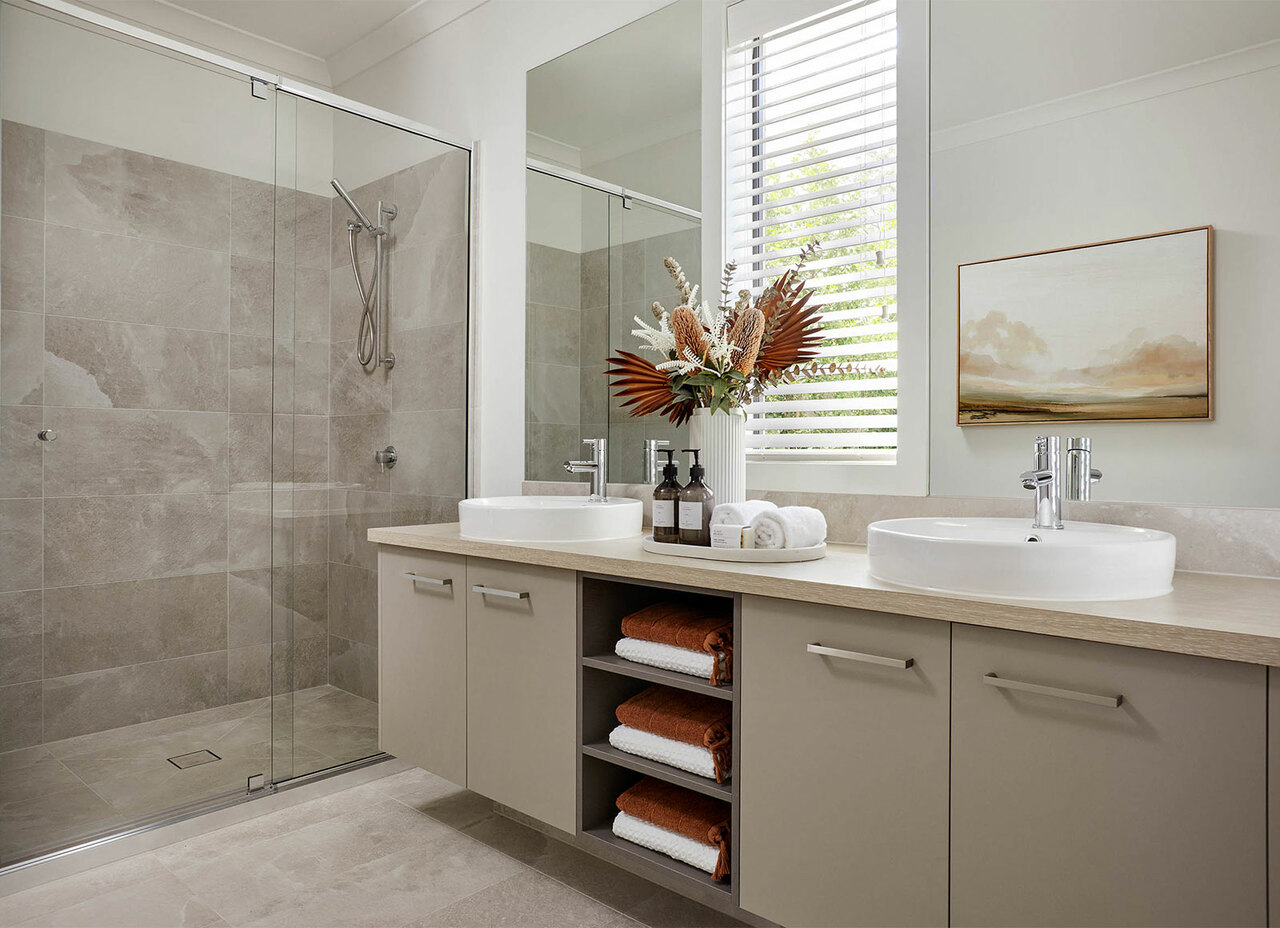
Warm oak, earthy colours, and lashing of texture give Sacramento its undoubtedly calm and natural feel.
Q: Tell us about the interior design of the home
Hodges A: It’s decorated in our ‘Contemporary Retreat’ style, which is all about creating that calm and natural feel. The look centres around warm oak, earthy colours and lashings of texture.
Standout features include large-format textured porcelain floor tiles that mimic the look of rock salt to the entry, living area and bathrooms; softly veined Caesarstone benchtops; beautiful, charcoal-stained timber windows and stacker doors; and ribbed wall detailing in the entry and master suite.
It’s the perfect look for a modern Australian family home – we know buyers will love it!

Discover the wonder of Sacramento 31 at Redstone Estate.
Q: Can buyers expect to get what they see?
D’Alesio A: At Carlisle, we’re all about transparency. So what you see and fall in love with in a display home is exactly what you’ll get in your own home. Any display home upgrades are only ever minimal – and we’re always open about them, so you don’t get any surprises. With this home, the only upgrade from our standard offering is to a couple of the kitchen appliances, which are built-in rather than freestanding.
Does Sacramento 31 sound like your dream home? Come and see it for yourself! Click here for more information, including where to find all our display homes.
