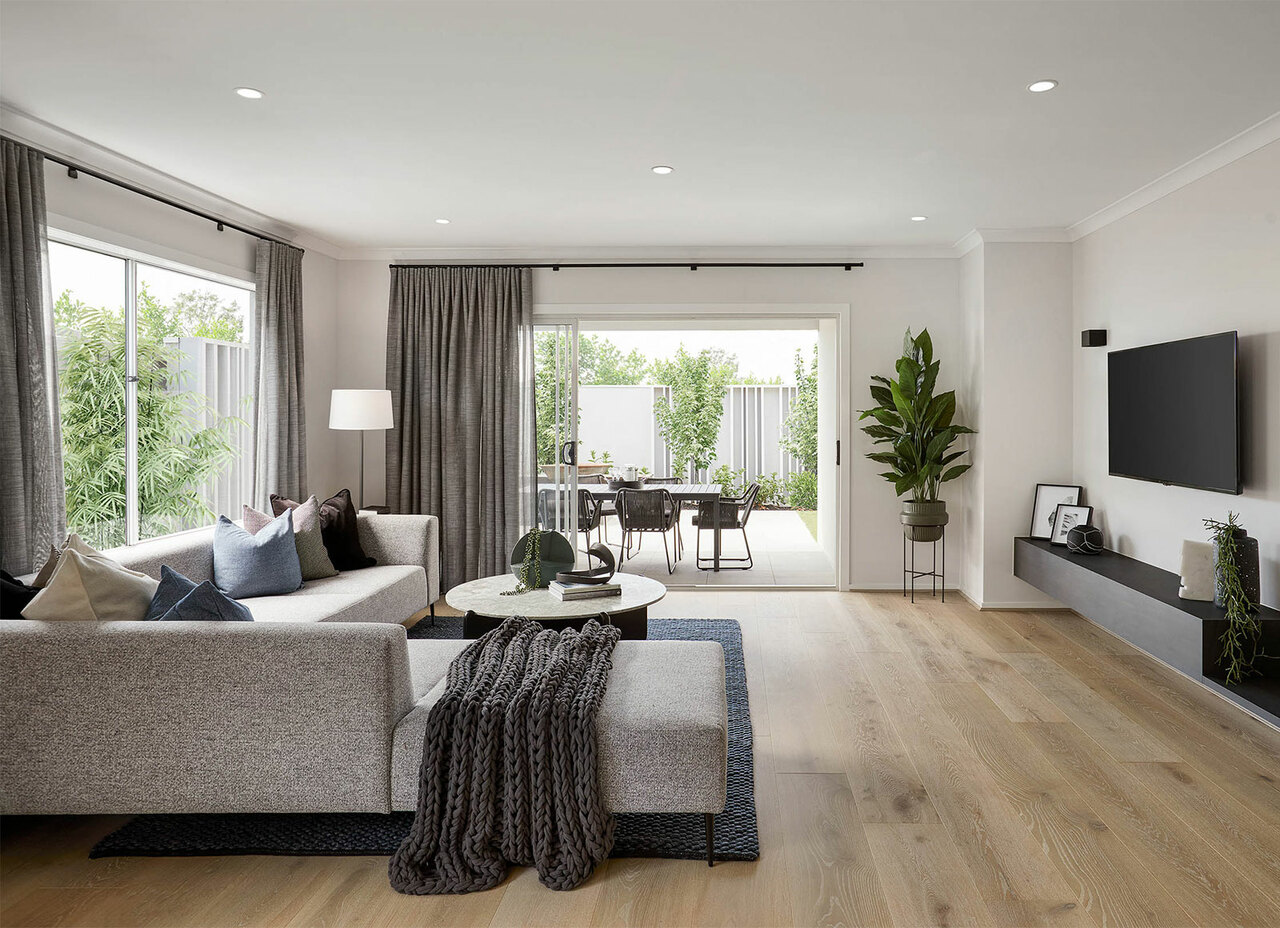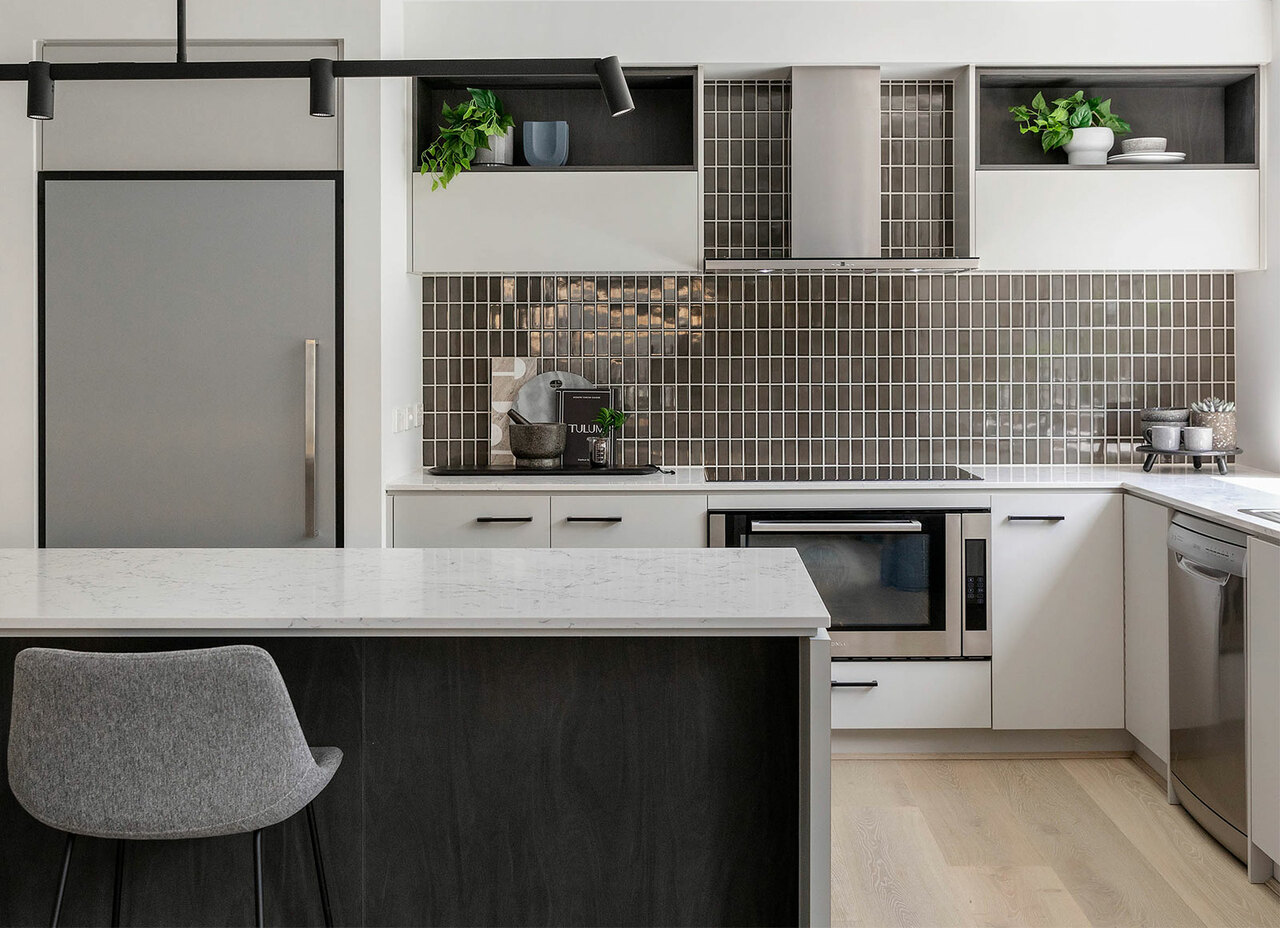Piermont 29 – The Ultimate Single Storey Family Home

Here’s why it is becoming one of our most popular designs.
Our award-winning Piermont 29 is one of our customers’ favourite single-level homes – and we invite you to come and see why! Pop along to our brand new Piermont 29 display home at Redstone Estate in Sunbury, northwest of Melbourne and see how versatile living spaces, modern inclusions and an abundance of space for all the family will transform your lifestyle.
The design supremos behind the home’s bold, contemporary scheme, Ricky D’Alesio and Jessica Hodges, sat down to tell us all about it.

Enjoy Piermont’s open plan living and dining area which leads seamlessly to a sheltered terrace. Featured here: Piermont, Redstone Estate, Sunbury.
Q: What makes Piermont 29 so popular?
D’Alesio A: Quite simply, it’s the ultimate single-level family home. Designed to suit blocks of just 14 metres wide, it manages to incorporate three generous living spaces including a theatre room, a stunning open-plan kitchen with a walk-in pantry, a private parent’s retreat, three additional bedrooms with built-in storage, two great bathrooms, and outdoor entertaining space. All this without compromising space and embraces living of the ages.
And the layout is fantastic. The kitchen is conveniently positioned overlooking the open-plan living and dining areas so the cook can stay in the heart of the action. This leads seamlessly onto a covered terrace where you can relax and entertain year-round.
Meanwhile, the master retreat is located at the front of the house, making it the quiet and truly restful space parents crave after a busy day.

The Piermont 29 has the flexibility to tailor each space to your family's needs. Featured here: Piermont, Redstone Estate, Sunbury.
Q: What are some standout features?
D’Alesio A: The way the home is cleverly designed to grow with your family. Kids’ needs change as they get older and this house will adapt to suit. There’s a bedroom located close (but not right next to!) the parent’s retreat that’s perfect when your children are young. Bedrooms three and four are at the rear of the house, giving older kids a little more independence. Plus, the kids have their own lounge/television area with a built-in study nook big enough for two.
There are places to come together as a family too, including a dedicated theatre room where you can enjoy family movie nights.
The house offers true display home living. The look is sophisticated and modern, with designer appliances, sumptuous timber floors, custom-designed storage, and luxurious benchtops and finishes.

The kitchen in Piermont 29 boasts decadent details and statement features that create an environment that is both modern and serene environment. Featured here: Piermont, Redstone Estate, Sunbury.
Q: Tell us about the design scheme
Hodges A: We’ve decorated this home with our new ‘Modern Masculine’ theme, which is bold, dramatic and designed to impress. It features a chic, monochromatic palette of charcoal, grey and white, balanced out with warm timber flooring and sleek stone-topped furniture.
It’s an appealing look that feels both modern and incredibly serene.
In the kitchen, oyster grey cabinetry is paired with luxurious Caesarstone White Attica benchtops and matt-black hardware. Charcoal gloss tiles laid in a stack bond pattern to the splashback add an urban edge.
Statement tiles in the bathrooms create a chic and characterful feel while the floors are lined with marble-look porcelain floor tiles and the walls feature timeless grey ceramic wall tiles (which are also a breeze to clean!)
Smart, pale-grey upholstered furniture and bedheads, black timber joinery, graphic wallpaper and oversized abstract artworks in monochromatic tones complete the chic and supremely liveable look.

Discover our new 'Modern Masculine' style inside the Piermont 29 at Redstone Estate.
Don’t miss the chance to visit our Piermont 29 display home at Redstone Estate. Click here for more information on our display homes, including where to find us.
