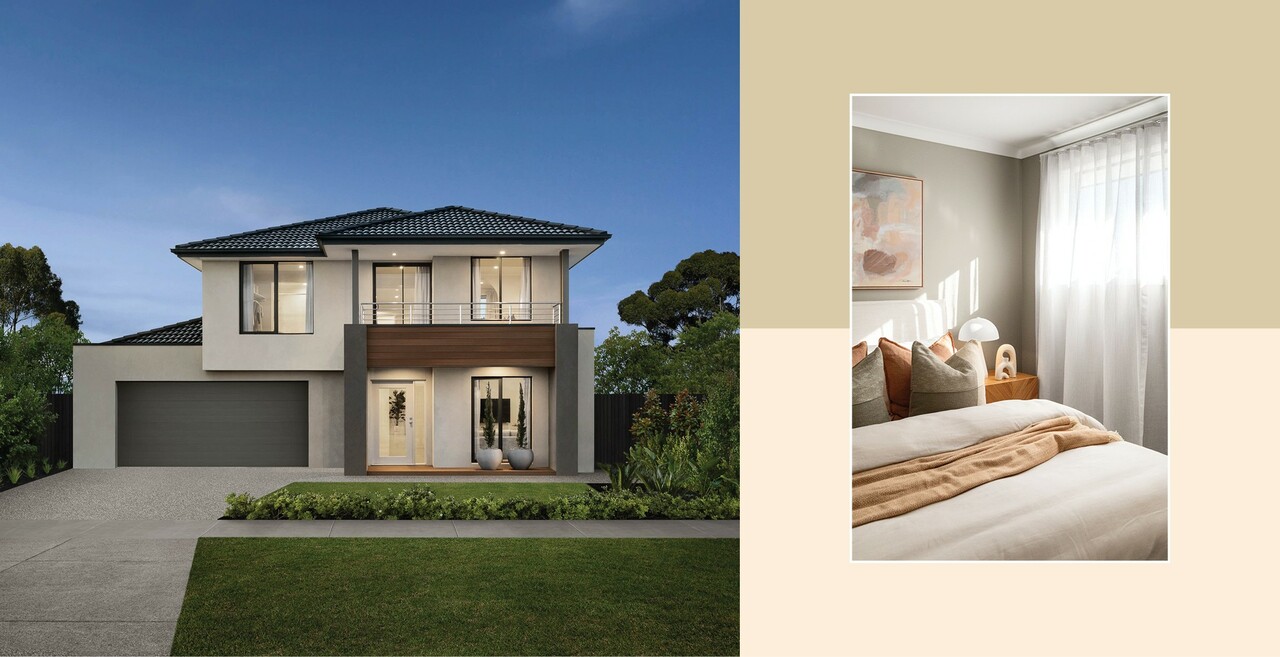Our New Huntington Grand 34 Hits the Sweet Spot

Your search for a well-priced double storey home to fit a fairly compact block ends here – introducing the new Huntington Grand 34.
Attention first homebuyers, growing families, and investors! Our new Huntington Grand 34 has everything you’re looking for in a fantastic family home – think four big bedrooms, two bathrooms, a bright, open-plan kitchen/living/meals area that’s made for entertaining, and dual-access to a sunny alfresco – all for an unbeatable price.
Added bonus? Being an Inspire home, it goes up fast! We can begin building your dream home just 12 weeks* from the day you sign your contract.
The Huntington Grand is now on display at Newhaven Estate in Tarneit, so make a time to come and check it out. In the meantime, here’s a little more about this double storey beauty from Carlisle’s Senior Designer Ricky D’Alesio and Interior Designer Jessica Hodges.
The affordable double storey home you’ve been asking for
“This new design takes all the things you love about our EasyLiving homes – a great price, contemporary styling, awesome inclusions, and a speedy build – and applies them to a spacious, double storey home that fits on a compact 12.5 x 25-metre block, which is something many buyers have been asking for,” says D’Alesio.
“Our Inspire homes are predominantly single storey, so this double storey design, with three great living spaces, four oversized bedrooms, and the ability to host a crowd or enjoy quiet times, is something of a rarity. Buyers looking for flexibility and room to grow, without the hefty price tag, will love it.”

A free-flowing floorplan, masses of light, and plenty of space to spread out – all for a great price to suit your fairly small block. Our new Huntington Grand 34 design, now on display at Newhaven Estate, has it all!
Contemporary features you’d normally find in luxury homes
“We’ve used the area above the garage to maximise space upstairs, which is how we’ve managed to pack so many great features onto a smallish block,” says D’Alesio.
“Upstairs, you’ve got a huge master suite, complete with an enormous walk-in robe the size of a dressing room, and a beautiful ensuite. Located at the front of the house, it gives you the option to include a contemporary balcony, which adds to the street appeal, and gives you an extra spot to relax.”
“The three minor bedrooms, each of which is big enough to include a walk-in robe, are zoned together at the back of the house overlooking the garden. A shared bathroom with a separate WC streamlines the busy before-school routine.”
“With a separate activity area upstairs where they can watch movies or play games, plus a built-in study area that’s big enough for two, the kids can enjoy some independence while the parents relax downstairs,” he says.
Perfect for hosting
“The stairway in the Huntington Grand 34 is located towards the middle of the floorplan, which opens up the entry to create a wonderfully inviting feel. There’s also a theatre room at the front of the house, which can double as a cosy formal living area when you’re entertaining,” D'Alessio says.
“You walk through to a bright and cheerful open-plan kitchen/living/meals area at the rear, which enjoys dual access to a light-filled alfresco terrace. The entire space is perfect for entertaining or spending time with the family – the warm oak kitchen has a central island where you can chat with friends and family while you prep meals, light streams in from generous windows, and there’s a roomy walk-in pantry where you can store all your essentials.”
A great first impression
“The Huntington Grand 34 features the Sherwood Hebel facade in Mahogany, which is one of six beautiful EasyLiving exterior schemes. With an open portico, textured, rendered walls, and touches of timber, it feels timeless and has a lovely street presence,” says D’Alesio.

With a clever, space-maximising design, and loads of brilliant inclusions, the Huntington Grand 34 allows you to enter the property market with a home that will grow with you, making it perfect for first-home buyers, young families, and investors.
Listening to customer feedback has inspired the design of the fantastic new Huntington Grand 34 – it’s all part of giving you better when you build with Carlisle Homes! You can see this home on display at Newhaven Estate in Tarneit. We’re open 11am-5pm Mondays to Fridays, and weekends.
