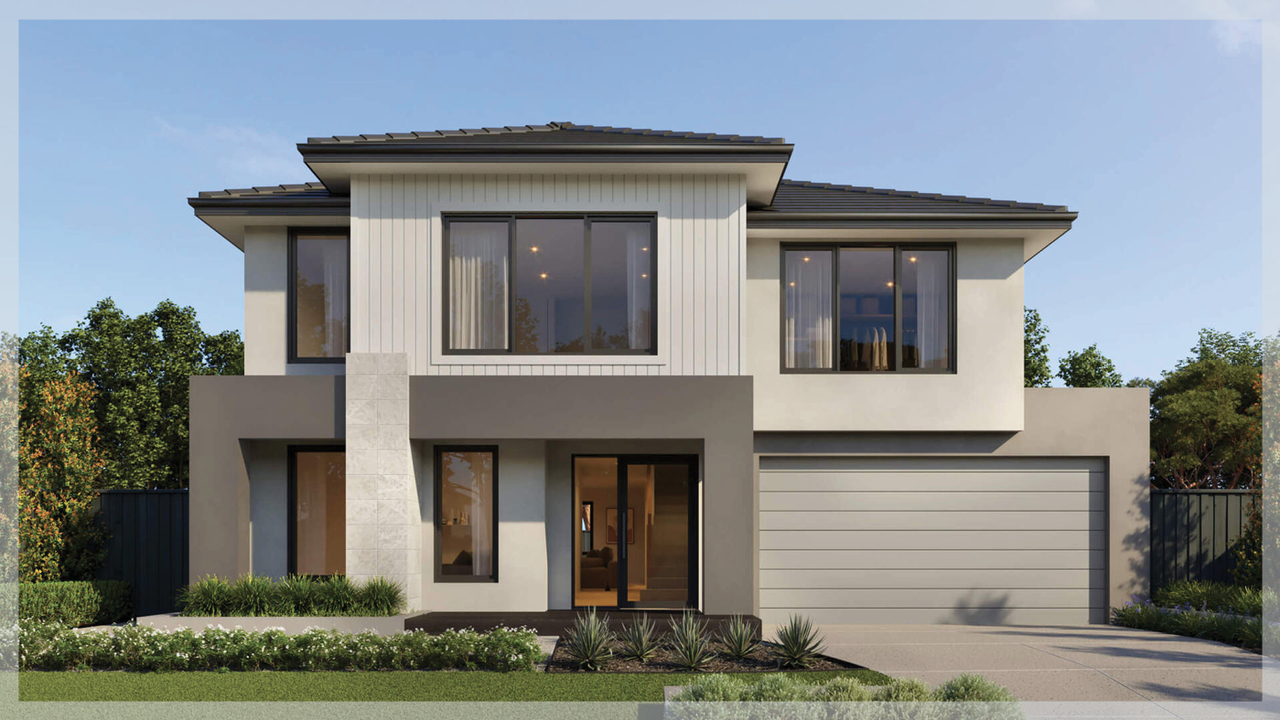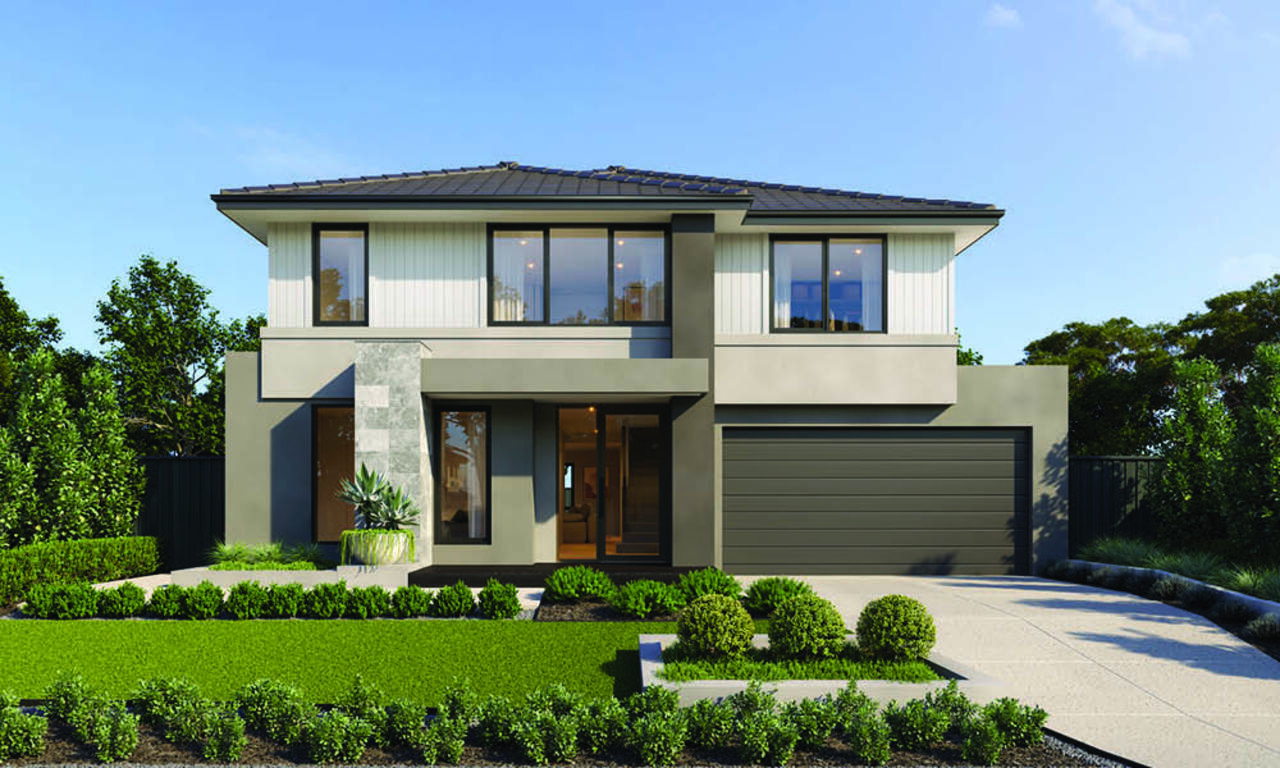Building an Inspire Home? 3 New Facades You’ll Love

Introducing three stunning new facades available for double storey homes in Carlisle’s Inspire Collection – the Baxter, Bromley and Byron.
A great-looking facade is a crucial detail. It ensures your home has a timeless feel that will stay on-trend for years, and sets the tone for what’s in store when visitors step inside.
Carlisle is excited to be adding three gorgeous new facades to their lineup for double storey Inspire homes, which offer the perfect mix of elegant minimalism and refined coastal charm. We chatted with Ricky D’Alesio, Senior Designer at Carlisle Homes, to find out more.

The Bromley is a contemporary, linear facade mixing bold horizontal forms and subtle verticality.
Bromley facade
The sleek and stylish Bromley facade is the second new design being released at Woodlea Estate in Aintree, north west Melbourne, in August – and it’s perfect for giving your double storey Inspire home a bold, modern look. Watching your budget? The Bromley is one of Carlisle’s no-cost facades, so you won’t pay a thing.
“The Bromley is a contemporary, linear facade that oozes sophistication. It demands to be noticed, with a strong street presence that comes from mixing bold, horizontal forms with subtle verticality,” says D’Alesio.
“Standout features include a wide entry portico and modern, cantilevered elements. Meanwhile, the use of James Hardie Axon vertical cladding on the top third of the upper level helps bring the sexy back.
“The Bromley facade boasts large windows that are carefully positioned to maximise light and indoor-outdoor connection, while maintaining privacy for those living inside,” he says.
Designed as a fully rendered Hebel facade, the Bromley also gives you the option to choose from a range of different colours and materials, so you can create an exterior aesthetic that’s all your own. You might, for example, add warmth by upgrading your exterior with accents of PermaTimber cladding, highlight one or two of the front piers with feature tiles, or opt for window frames in a different colour or finish.
Keen to view the complete range of facade designs available for Inspire homes? See them here.

Bringing a luxe, coastal look, the Byron offers a fresh feel with gable ends and a rendered portico.
Byron facade
If you love a luxe coastal look, you’re sure to adore the Byron, which is a recent addition to the Inspire facade range, named after the famously stylish seaside town. Come along and see it for yourself today – it’s on display at Manor Lakes Estate, Manor Lakes, west Melbourne, or Berwick Waters Estate, Clyde North, south east Melbourne.
“The Byron facade has a fresh and relaxed coastal vibe,” says D’Alesio. “The distinctive roof forms, gable ends and balanced, rendered portico are defining features that really set this facade apart.” Other impressive features include a beautiful balcony with a slender steel balustrade on the upper level, and generous oversized windows on both levels that flood the interior with natural light.
“The Byron incorporates James Hardie Axon panels on the first floor, which is grooved cement board that has been painted to bring a unique softness and texture to the overall look. This is paired with swathes of smooth render downstairs, and simple flat mouldings for a touch of elegance. Viewed from the street, this facade has a simplicity in form that makes it truly beautiful,” he says.

The Baxter facade embraces simple forms with a hierarchical presence and contrasting materials.
Baxter facade
Set to be unveiled this August at Woodlea Estate in Aintree, north west Melbourne, the Baxter facade epitomises modern elegance with its bold form, pared-back lines and fully rendered Hebel finish. Not only is it a stunning facade that is sure to stop passers-by in their tracks, but being one of Carlisle’s no-cost facade options, it won’t cost you a cent!
“The Baxter is a contemporary facade that has been designed to embrace simple forms with a hierarchical presence. It has a raised roof form that emphasises its bold street presence, along with an expansive banded portico broken up with a vertical pier – a lovely touch that adds to its visual appeal,” says D’Alesio.
“The upper-level project features vertical James Hardie Axon boards, which contrasts beautifully with the smooth render on the level, and make a real feature of this central form.
“The Baxter has been deliberately designed so it’s easy to customise with colours and materials that reflect your style, including the option to upgrade to a beautiful tiled front pier. Choose darker colours and materials for a moody aesthetic, emphasise the weatherboard panelling for a coastal look, or opt for lighter tones to create an understated Hamptons vibe – the choice is yours,” he says.
As it’s built from eco-friendly Hebel Autoclaved Aerated Concrete (Acc) panels, which are just as strong and long-lasting as brick, the Baxter facade will also keep your home naturally cooler in summer and warmer in winter, without the sting of a hefty power bill.
You can learn more about revolutionary Hebel building panels here.
See Carlisle’s full range of Inspire facade designs here. Or pop along to one (or more) of their 70+ display homes across Melbourne to see their stunning facades up close. While you’re there, you can take a look inside the display homes and chat with their friendly team about what you’re looking for in your dream home.
