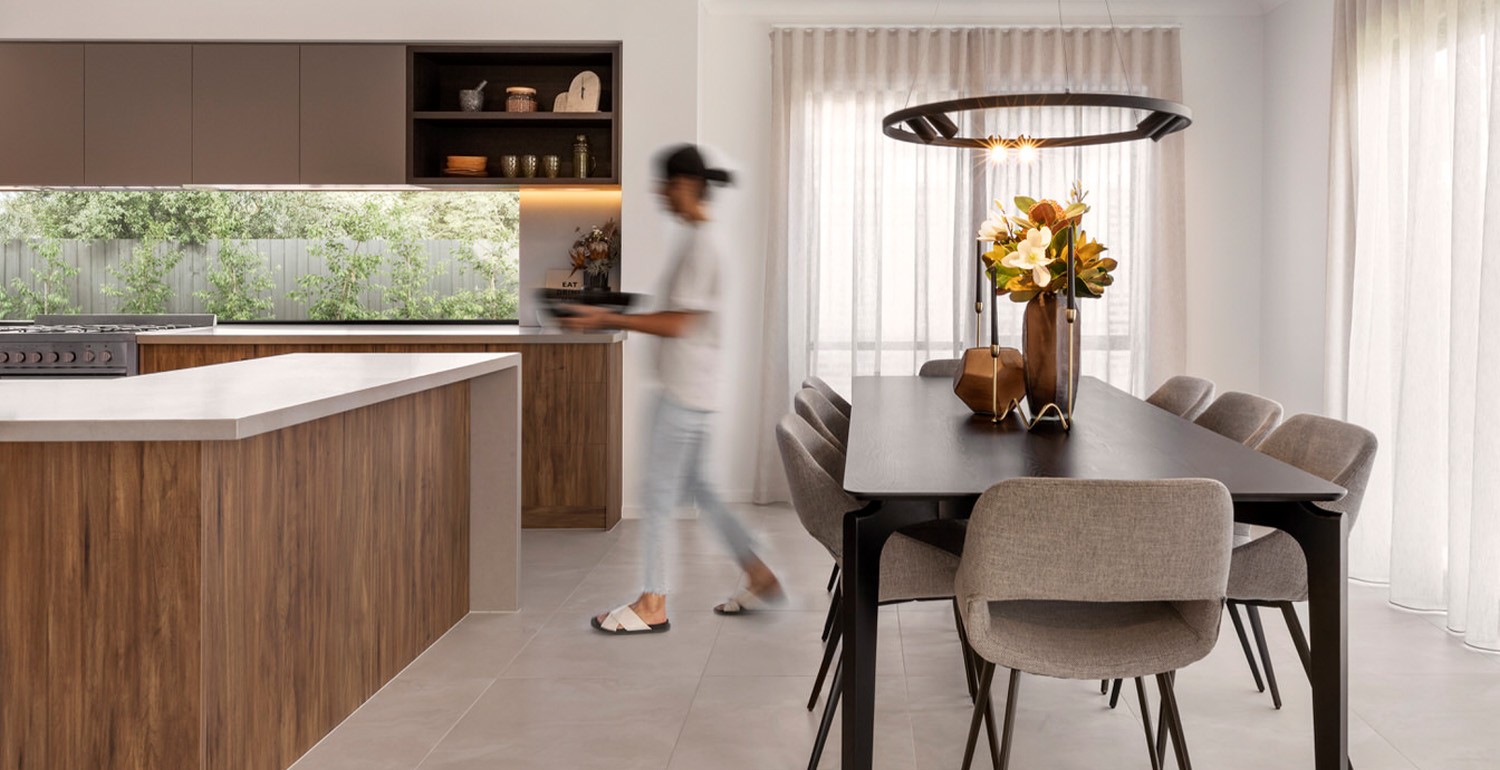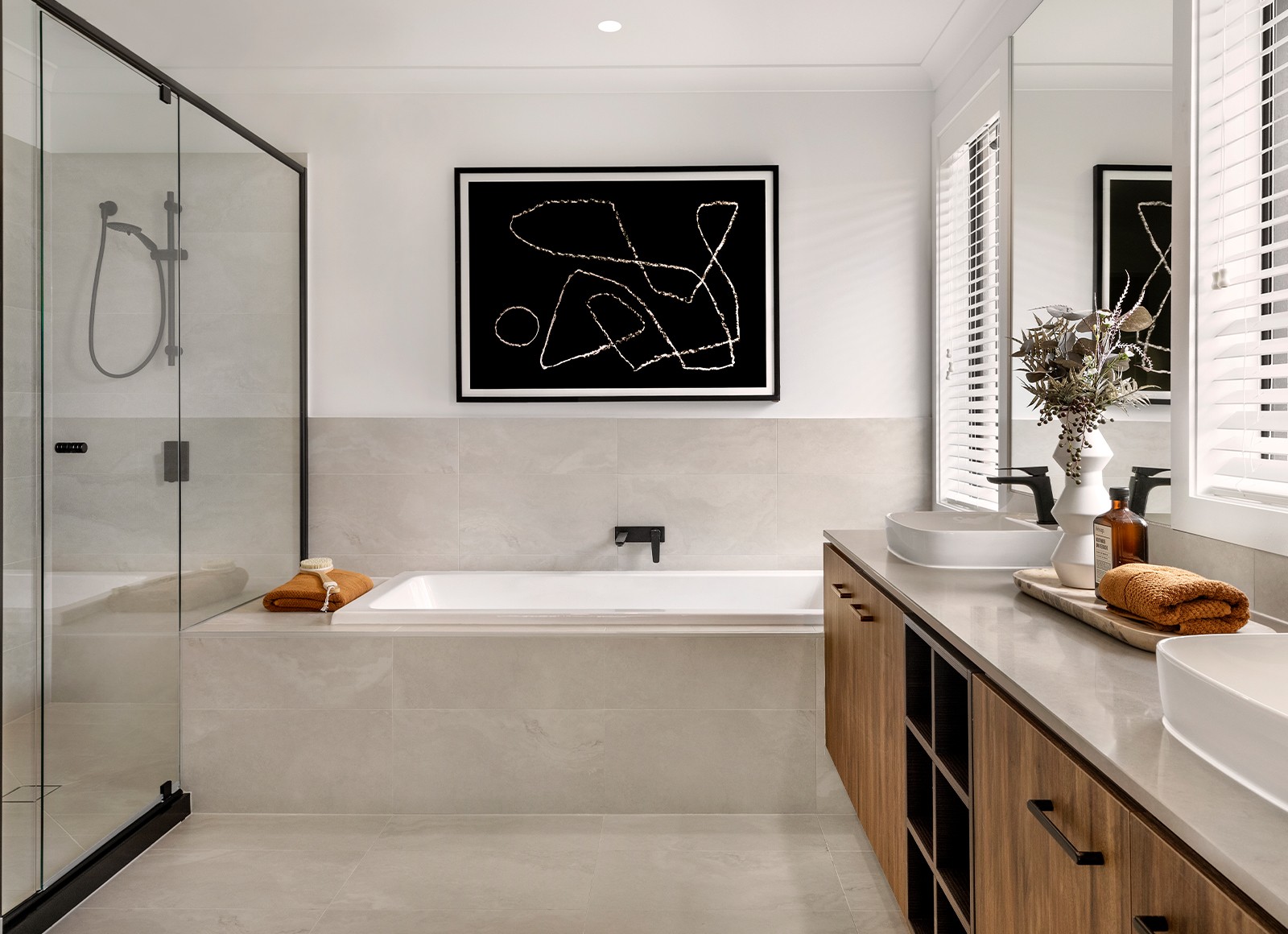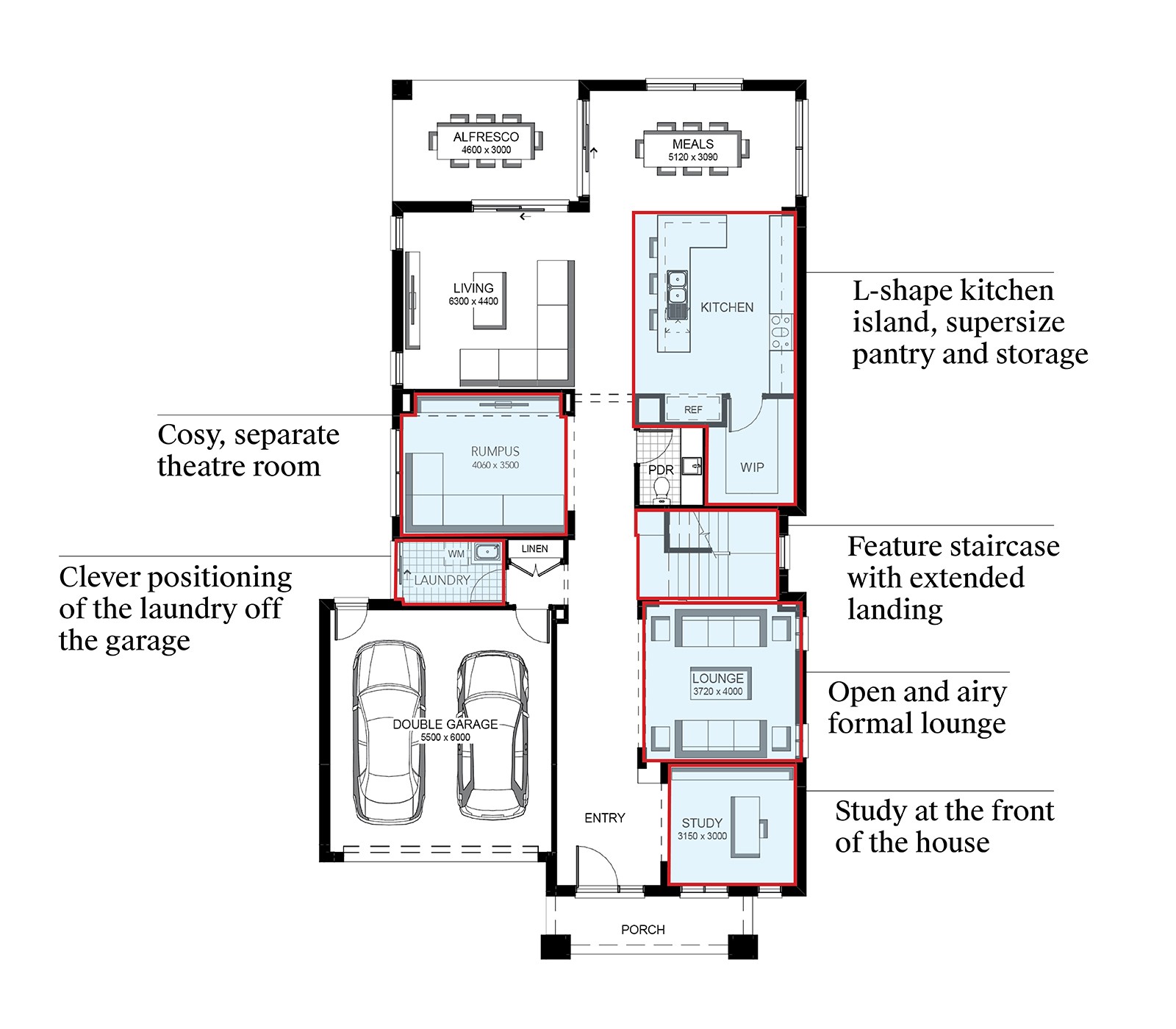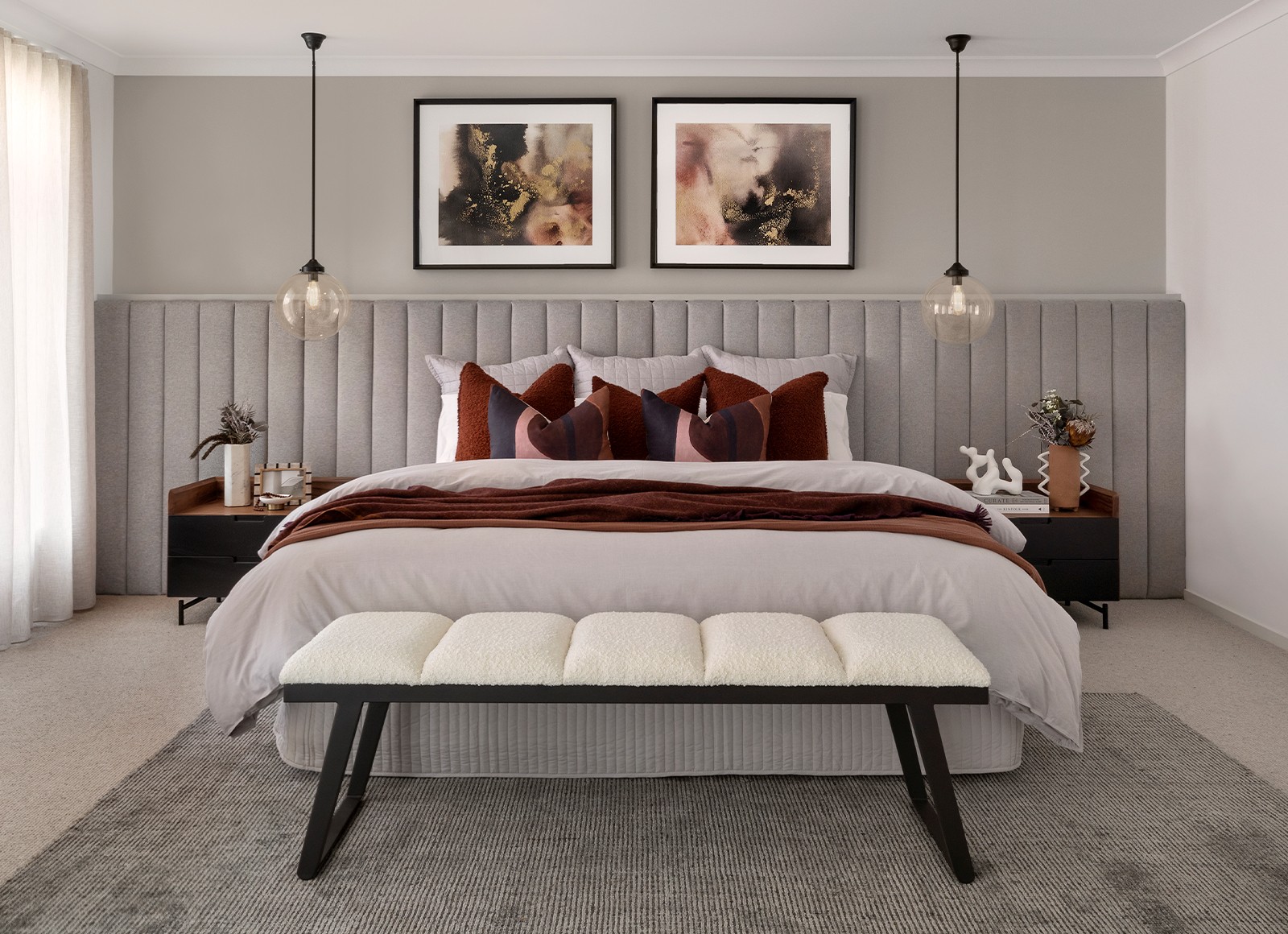New Granada Grand Deluxe 46: A Large and Luxurious Home for Less
by Carlisle Homes

Four living areas, an ensuite in every bedroom and luxurious styling throughout, all for a reasonable price – meet our new Granada Grand Deluxe 46.
Tired of compromising on the features you actually want just to suit your budget? Well, now you don’t have to. Meet our new Granada Grand Deluxe 46 home design, on display at Peppercorn Hill Estate in Donnybrook. This four-bedroom, four-bathroom oasis is the newest addition to our Inspire Collection of homes, offering all the space and luxury features you could want, while supporting your budget.
Sound like exactly what you’re after? Why not visit us at Peppercorn Hill Estate today.
In the meantime, read on to learn what Carlisle’s Senior Designer Ricky D’Alesio and Interior Design Manager Jessica Hodges had to say about this sensational home.

Bathrooms feature light travertine-effect porcelain floor tiles contrasted with rich walnut joinery.
Which buyers will this home appeal to?
“It’s the perfect home for multi-generational families and those looking for a home that will grow with them,” says D’Alesio. “It’s part of our new deluxe range of Inspire double-storey homes, which are at the bigger end of the scale, while still offering great value for money. Each of the four bedrooms has its own walk-in robe and there’s a whopping four separate living areas, giving everyone plenty of room to come together or enjoy some quiet retreat time.”
What block size is it designed for?
“Blocks measuring 14 metres wide and 28 metres deep, with a 2-metre easement,” says D’Alesio.

The new Grandada Grand Deluxe 46 is the perfect home for multi-generational families and those looking for a home that will grow with them.
Downstairs
“The thoughtful design of the lower level, with its striking front entry, two versatile living spaces and easy sense of flow are sure to impress buyers,” says D’Alesio.
Standout features on the lower level include:
- The warm and inviting entry.
- The study location at the front of the house – perfect if you need to concentrate when working from home.
- The open and airy formal lounge.
- The feature staircase, with its extended landing.
- Clever positioning of the laundry off the garage helps keep your home tidy as the family can drop sports equipment, boots and bags here without taking them into the living areas.
- A cosy, separate theatre room for family movie nights.
- The great flow at the rear of the house, with an L-shape kitchen island, supersize pantry and loads of storage.

The new Grandada Grand Deluxe 46 is part of our new deluxe range of Inspire double-storey homes, which are at the bigger end of the scale, while still offering great value for money.
Upstairs
“Buyers will love how the upper level has been designed to deliver peaceful and private sleep spaces, a shared activity zone where the kids can entertain their friends, and a quiet, separate study nook for homework time. And let’s not forget the incredible parent’s retreat!” says D’Alesio.
Impressive features on the upper level include:
- The spacious, airy footprint of the upper level.
- The clever way the staircase divides the activity and study zones so they feel like two completely separate spaces.
- Walk-In robe to all four bedrooms, which is something our Inspire customers have been asking for.
- A super-sized and self-contained master suite, comprising a luxurious master bedroom, a vast walk-in ‘robe and a retreat-like ensuite, complete with a bathtub.

The super-sized and self-contained master suite, comprises a luxurious master bedroom, a vast walk-in ‘robe and a retreat-like ensuite, complete with a bathtub.
How is it decorated?
“We’ve kept the styling simple and luxurious with our Patina decorating theme, which combines a warm, neutral base and rich, masculine timber tones with pops of rich autumnal colours,” says Hodges.
Standout features include:
- Light travertine-effect porcelain floor tiles contrasted with rich walnut in the kitchen joinery throughout the kitchen, bathrooms and living spaces.
- Simple and striking furniture pieces in bold black.
- Select furniture pieces in walnut to tie in with the joinery.
- Warm, autumnal tones of ochre, khaki and burgundy in scatter cushions, artwork and linens throughout the home.
“The effect is effortlessly elegant – a house you’d be thrilled to call home, both now and in years to come,” says Hodges.
Visit us at Peppercorn Hill Estate in Donnybrook today and be one of the first to see this sensational new home. You can find all the details, including where to find us, here.
