New Display Centre Opens at Berwick Waters!
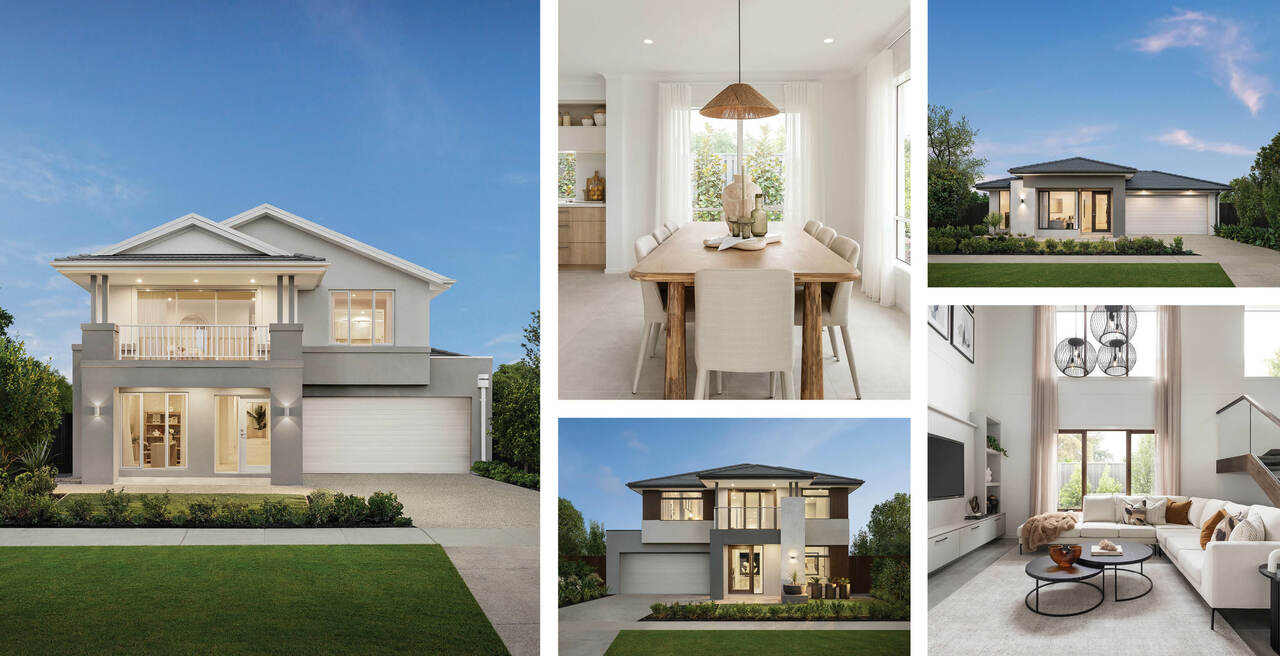
Take your first step towards a fantastic new life in Melbourne’s south-east! Berwick Waters Estate has just opened a new display village, where we have four fantastic new homes on display, so come and take a look around.
Berwick Waters is a spectacular new residential estate in the popular suburb of Clyde North. Offering beautiful residences, breathtaking water views, and a relaxed, outdoorsy lifestyle, it’s the perfect place to bring up your family – and at under an hour’s drive from the Melbourne CBD, you can still stay connected to the city buzz.
A brand-new display village has just opened at Berwick Waters, where we have four spectacular new display homes for you to explore. So, clear some time in your weekend calendar, and be one of the first to come and see them! We’re located at 141-144 Honour Avenue, Berwick Waters Estate, Clyde North, and we’re open 11am to 5pm every Saturday to Wednesday.
In preparation for your visit, here’s a little bit about Berwick Waters Estate, things you can see and do in the area, and our four beautiful new display homes.
Welcome to Berwick Waters
Surrounded by extensive wetlands, open green spaces, and featuring resort-style streetscapes, Berwick Waters Estate will allow you to create the lifestyle you’ve always wanted for your family.
The estate is designed with a focus on laid-back, outdoor living, with beautiful water views, more than nine kilometres of walking and cycling paths, several parks and playgrounds, and a future connection to the Cardinia Creek Trail. And there’s no shortage of fun to be had; fire up one of the estate’s shared barbecues or have a picnic, play a game of soccer or netball with the kids in one of the estate’s sports grounds, or get to know your neighbours at one of the community's many social events.
A centrally located town centre is in the works, which will cater to all your retail needs, as well as host fun local events and public information sessions, and offer shared support.
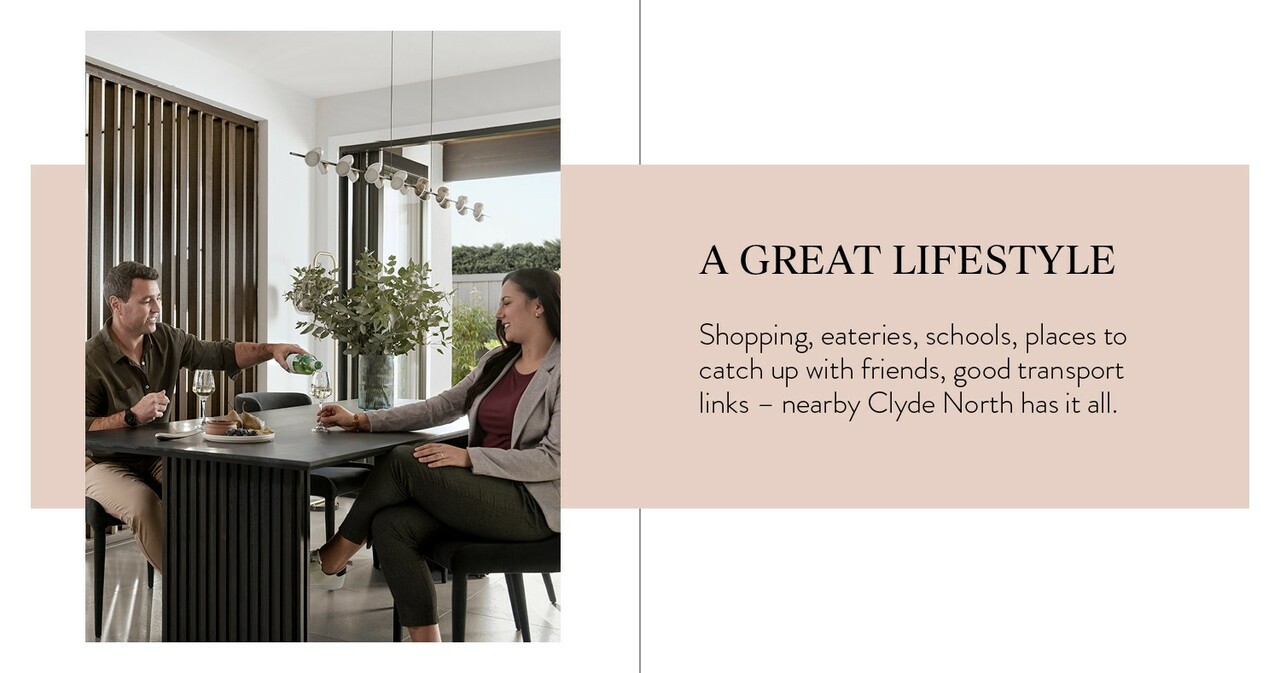
Make your family’s dream lifestyle a reality by escaping the city for vibrant and beautiful Clyde North, with its abundance of great shops, eateries, schools and open green spaces – and all an easy commute to the CBD.
A great lifestyle
Shopping, eateries, schools, places to catch up with friends, good transport links – nearby Clyde North has it all. Here, you’ll discover a vibrant shopping and dining scene, as well as medical centres and health clinics, ensuring you have access to all the daily necessities.
Looking for good educational facilities for your children? There are highly regarded state and private schools within easy reach of Berwick Waters, as well as TAFE and Federation University.
The area also boasts efficient transport connections, with Melbourne CBD under an hour’s commute by car, and Berwick Station just six kilometres away. Clyde Station is set to be developed in the coming years, which will make getting around by rail even easier.
Learn more about life in Clyde North in our suburb profile here.
Step inside our new display homes
Ahead of your visit to Berwick Waters Display Village, here’s a sneak peek inside our four beautifully designed new display homes.
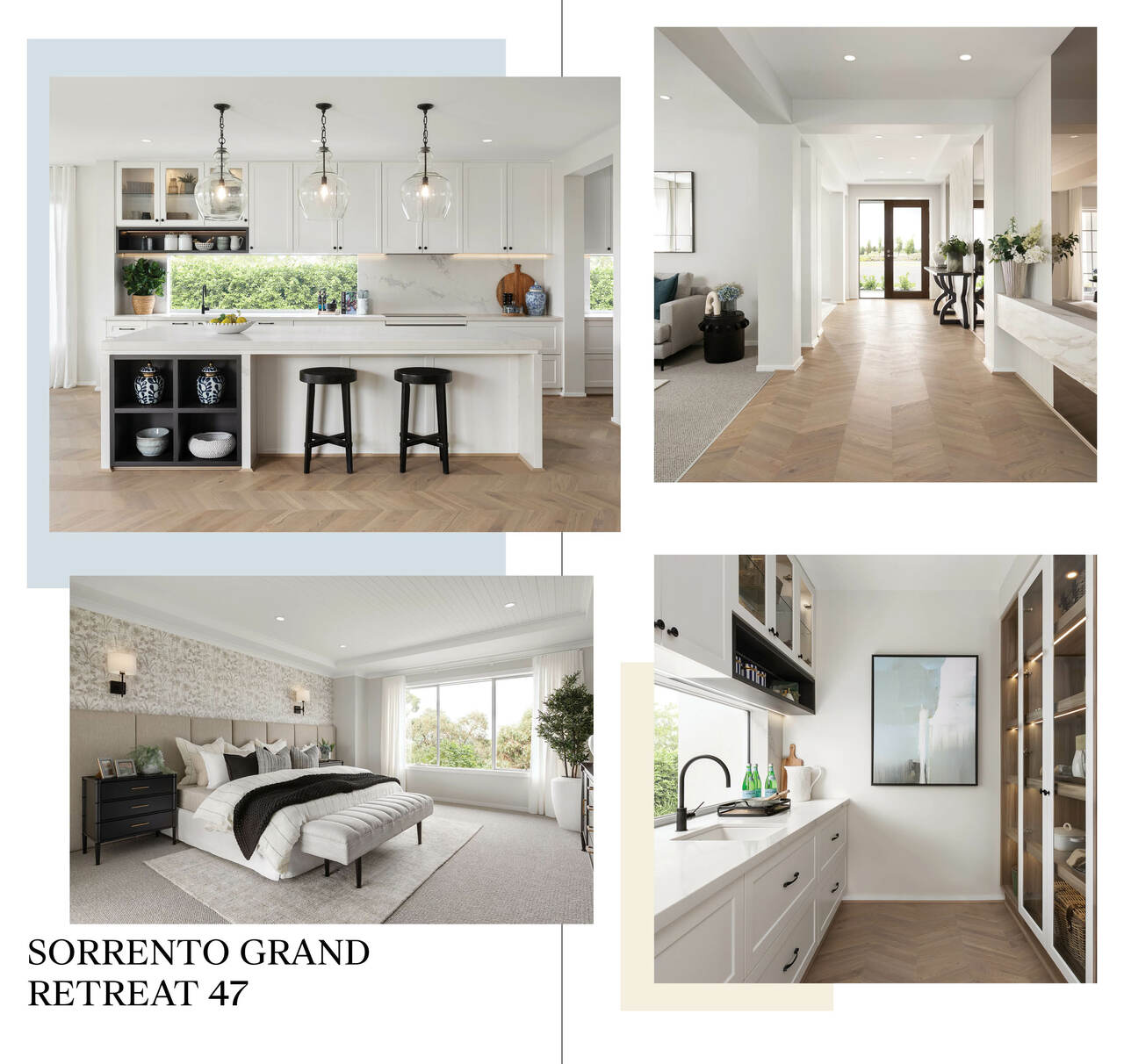
Our new and improved Sorrento Grand Retreat 47 exudes top-to-toe opulence, with a grand, raised ceiling in the entry, three light-filled living spaces, an entertainer’s kitchen, and four spacious bedrooms, each with a walk-in robe.
Sorrento Grand Retreat 47
Expect all-out luxury in this new and improved version of our award-winning Sorrento Grand Retreat 47, which is part of our Affinity collection. Designed to suit 14-metre-wide blocks, this four-bedroom, two-bathroom home features a showstopping entry with a raised ceiling that is guaranteed to wow your guests, a retreat-like master suite with a hotel-inspired ensuite located in a quiet spot at the rear of the house overlooking the garden, three generous living areas, a private study, and a stunning entertainers’ kitchen, complete with a large pantry you could easily turn into a butler’s pantry.
The children will have plenty of room to spread out and entertain their friends, with a super-sized activity area upstairs, and three oversized secondary bedrooms, each with a walk-in robe, and a built-in study area for homework or crafts.
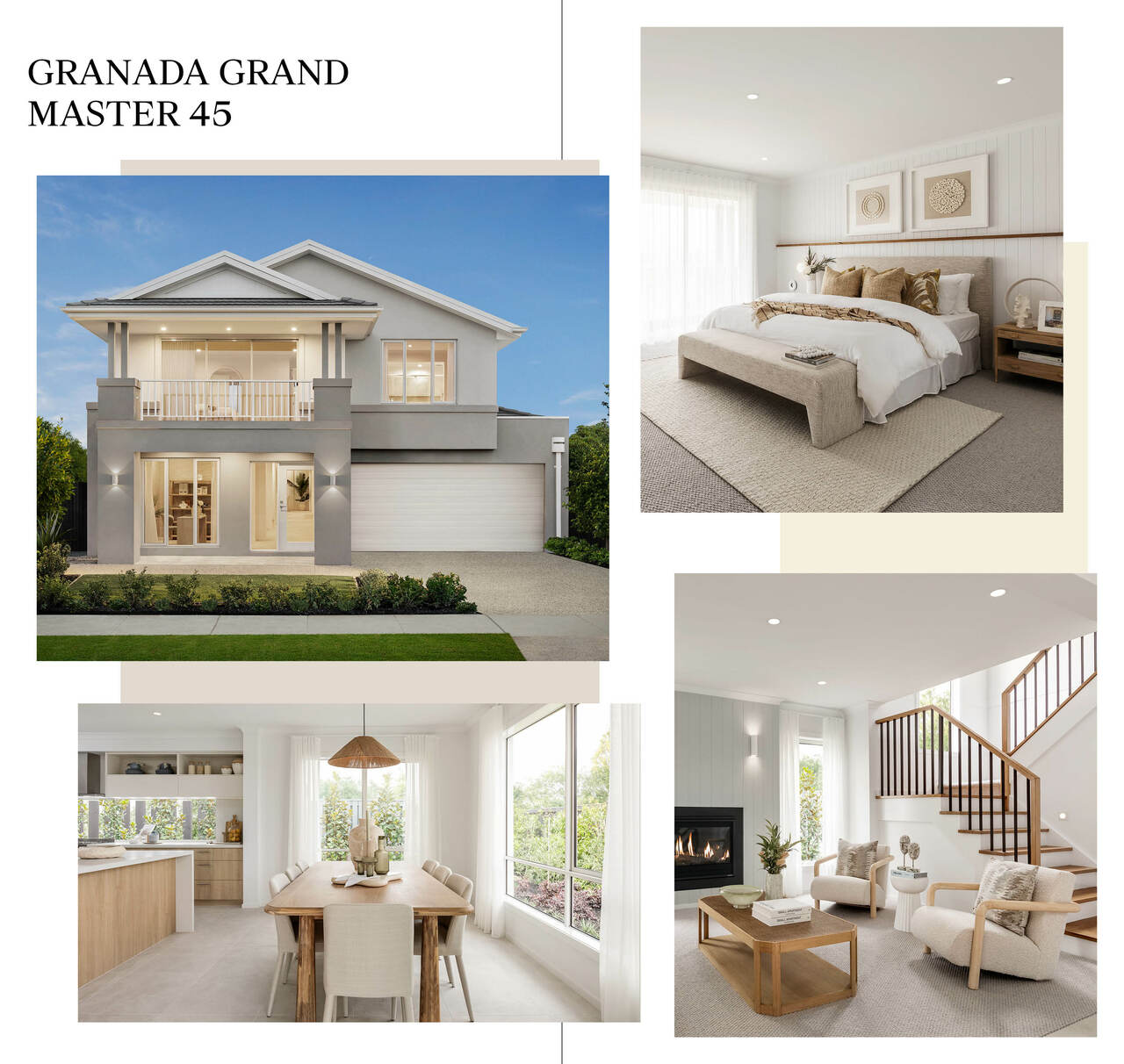
Granada Grand Master 45
In this updated version of our popular T-Range Granada Grand Master design we’ve used the space above the garage to create a bigger upstairs living area and enhance street frontage, all while maximising the sense of space and light throughout the interior.
This five-bedroom, three-bathroom beauty, which suits 12.5-metre-wide blocks, is ideal for multi-generational families. It has a full second master suite located downstairs, where grandparents or older children still living at home can enjoy their independence, three sprawling living areas, a private study where you can work from home, a built-in study area for the kids, a gourmet kitchen with a walk-in pantry big enough to turn into a butler’s pantry, and an effortless connection to the covered terrace and backyard.
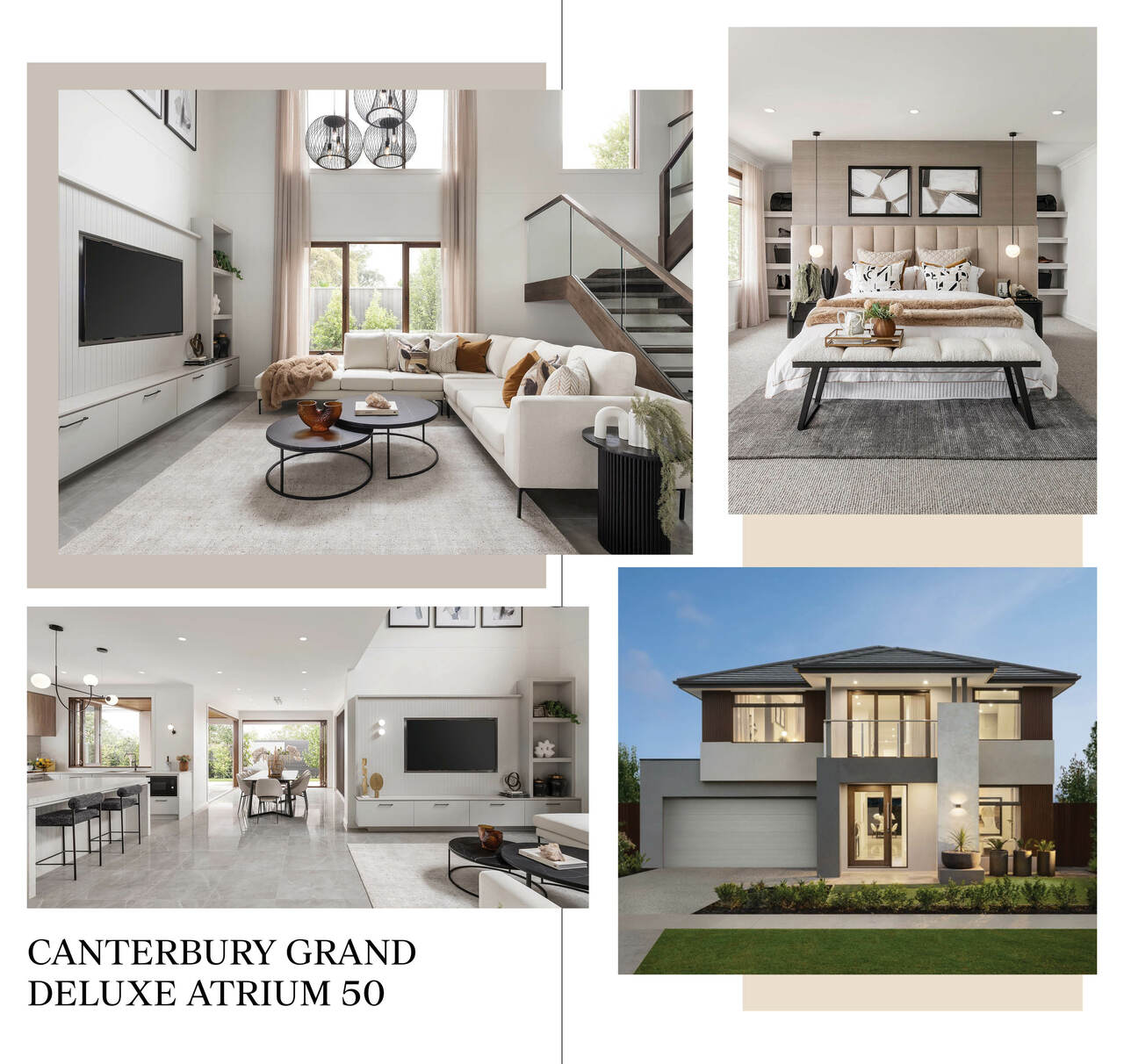
The all-out opulence of the Canterbury Grand Deluxe Atrium 50 will take your breath away, with its spectacular entry, sprawling, hotel-like primary suite, stunning, designer kitchen, and four separate living areas.
Canterbury Grand Deluxe Atrium 50
Looking for the ultimate in sophisticated living? This Affinity Collection home is the one.
There’s luxury everywhere you look in this four-bedroom, four-bathroom stunner, from the breathtaking, double-height atrium ceiling in the living room and the extra-wide entry to the serene master suite, complete with spa bath and its own private balcony.
Designed to suit blocks measuring 14 metres wide, this is a home you’ll love living in for decades to come. It boasts an impressive four separate living areas across two levels, including a theatre room, a formal lounge, an open-plan living area for everyday relaxation, and a kids’ entertaining area, giving everyone space to come together or enjoy some alone time.
All four bedrooms have their own ensuite and walk-in robe, so every family member can enjoy a sense of independence. Need to study or work from home? There’s a private home office plus a built-in study area for the kids, providing quiet spots for everyone in the household to concentrate.
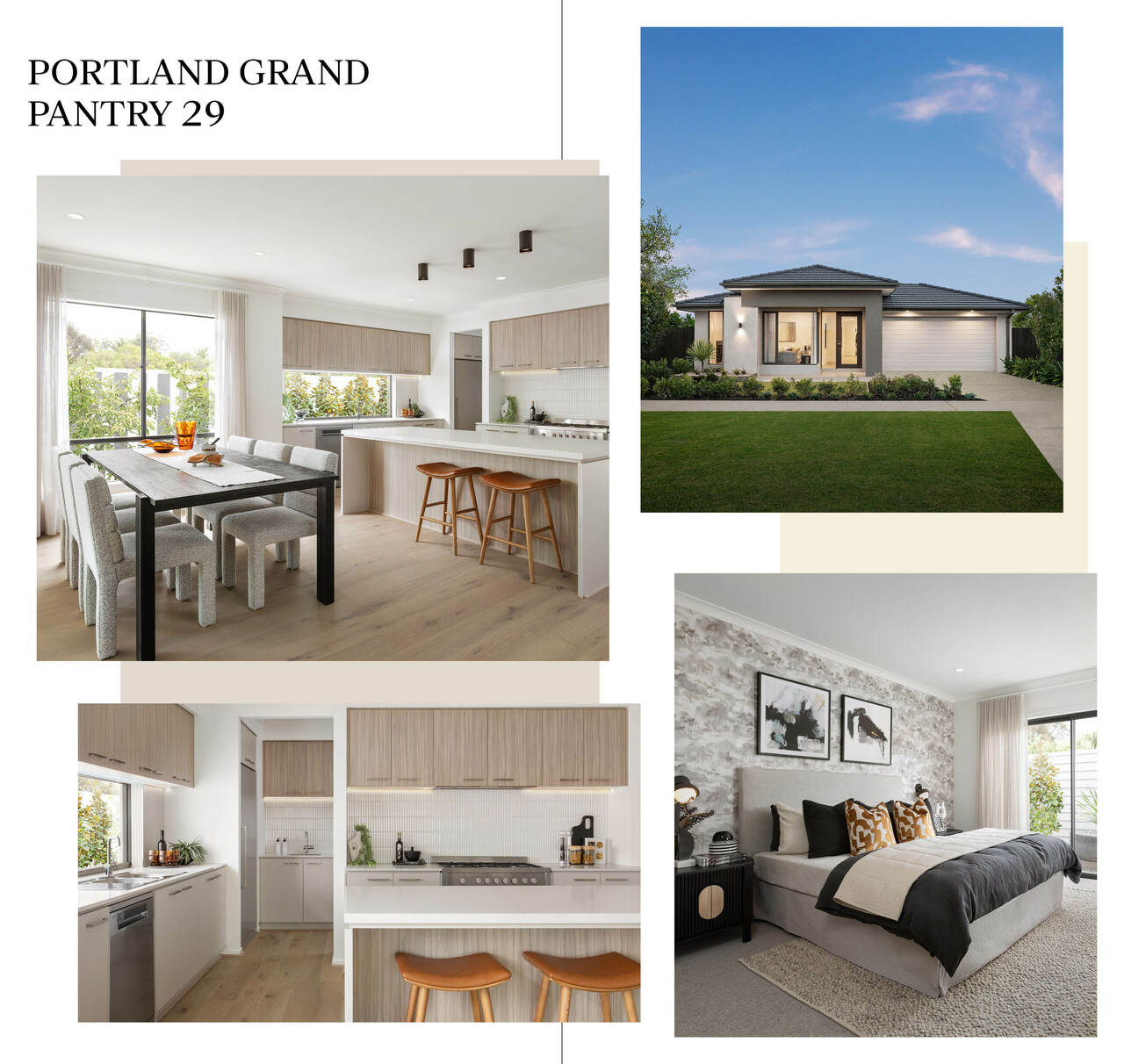
The Portland Grand Pantry 29 offers everything your growing family needs, including multiple living spaces, indoor-outdoor connection, well-designed minor bedrooms, and a serene parent’s retreat – all without a stair in sight!
Portland Grand Pantry 29
If you love the convenience of single-level living in a home that offers flexible living spaces, a dedicated sleep wing for the kids, and a fantastic open-plan kitchen/living/meals space that flows effortlessly to the backyard, the Portland Grand Pantry 29 is sure to take your breath away.
This single storey T-Range home, which suits 14-metre-wide blocks, features four great-sized bedrooms, including a master suite located in a quiet spot at the front of the house, two bathrooms, a formal living area where you can entertain guests, and a spacious, light-filled open-plan living zone at the rear. The three secondary bedrooms are cleverly zoned in their own sleep wing, which has its own private hallway, complete with a built-in study nook.
The show-stopping gourmet kitchen has a walk-in pantry that’s big enough to fit out as a butler’s pantry, and enjoys a view straight across the sunny meals and living areas, right out to the backyard, making cooking a joy.
Your dream home, your perfect lifestyle: relocating to Melbourne’s southeast could be the best move you and your family ever make
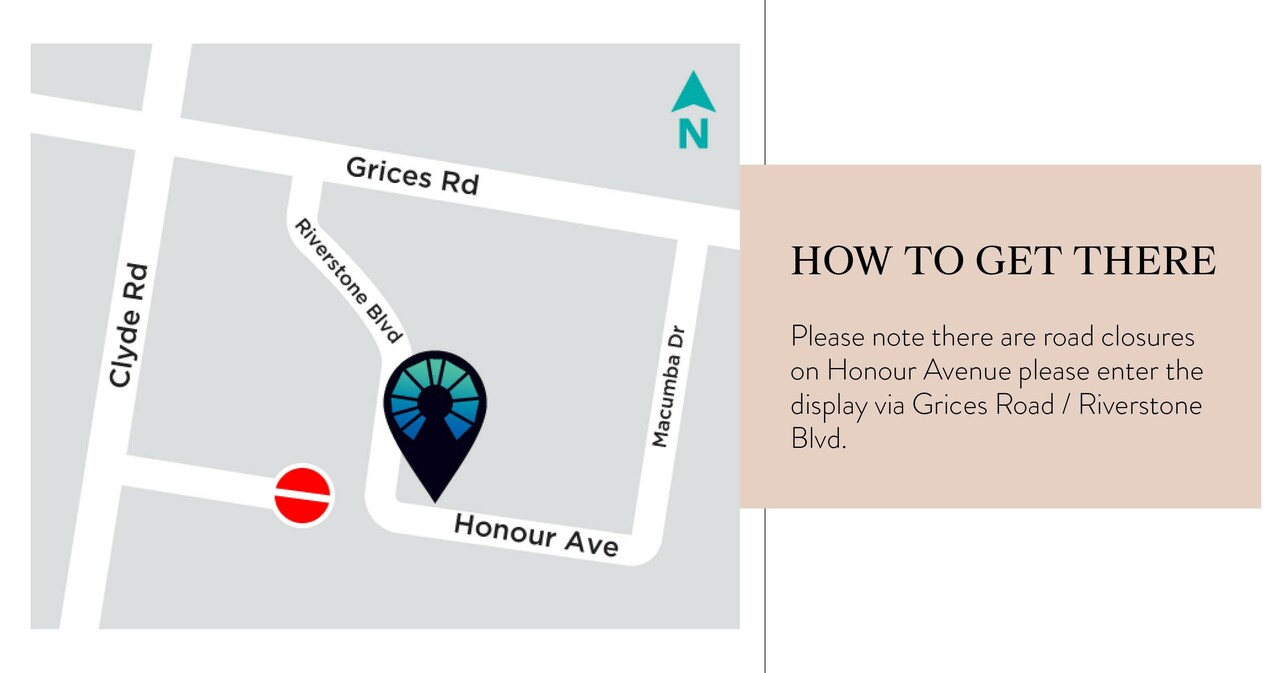
Come and get a taste of what life could be like at Berwick Waters with a visit to these four fantastic new display homes. You’ll find us at 141-144 Honour Avenue, Berwick Waters Estate, Clyde North, and we’re open 11am to 5pm every Saturday to Wednesday.
