Meet the Light-Filled Canterbury Grand Atrium 47
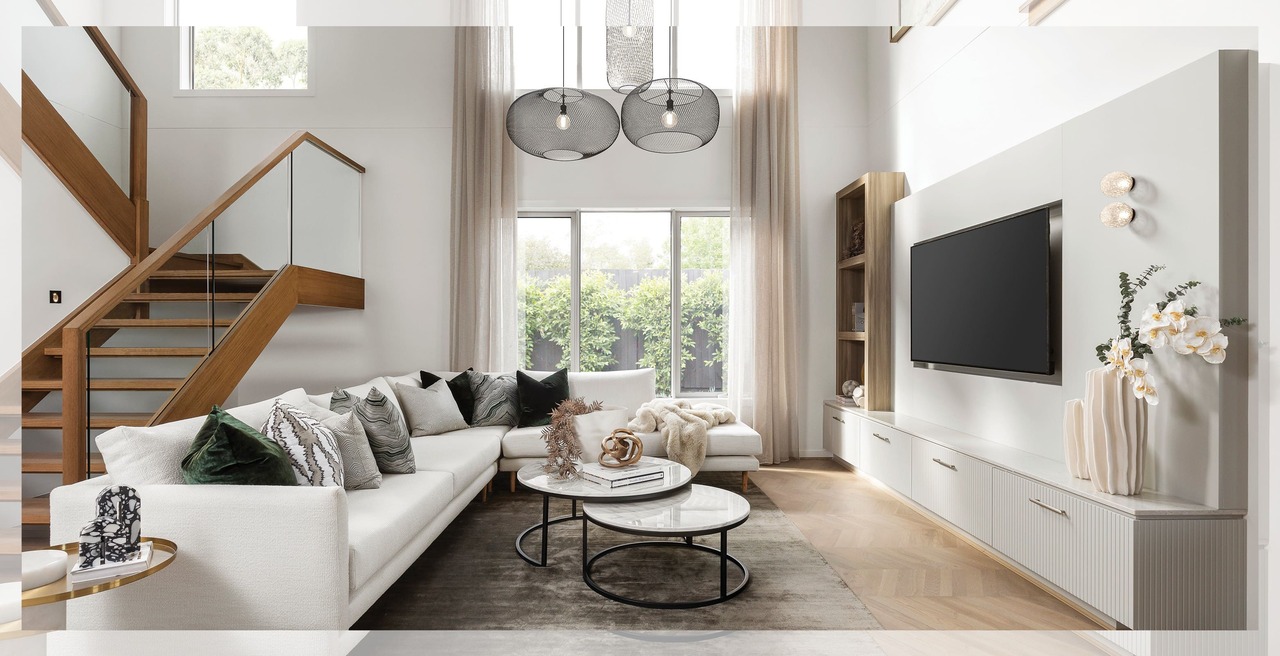
With a magnificent atrium over the living area, a grand entry and a superbly appointed master suite, our new Canterbury Grand Atrium 47 is the ultimate luxury family home.
We’re thrilled to introduce you to the Canterbury Grand Atrium 47 – a new addition to our hugely popular Canterbury Collection, currently on display at Alamora Display Centre in Tarneit. This four-bedroom, two-bathroom beauty, which is part of our Affinity Collection of homes, comes packed with luxury features, including a magnificent atrium over the main living area for unparalleled light and space, a gourmet entertainer’s kitchen, and an opulent master suite with two separate walk-in robes.
And check out another fantastic new home in this collection – the supersized, four-bedroom, four-bathroom Canterbury Grand Deluxe Atrium 50, which is ideal for those looking for lashings of space and luxury, and a gorgeous ensuite to every bedroom. It’s one of only two all-in-one Deluxe and Atrium home designs we’ve done, and offers buyers unsurpassed luxury.
The Canterbury Grand Atrium 47 is open at Alamora Display Centre, Tarneit, so come and explore it today!
In the meantime, Carlisle’s Senior Designer Ricky D’Alesio and Interior Design Manager Jessica Hodges gave us a quick tour below.
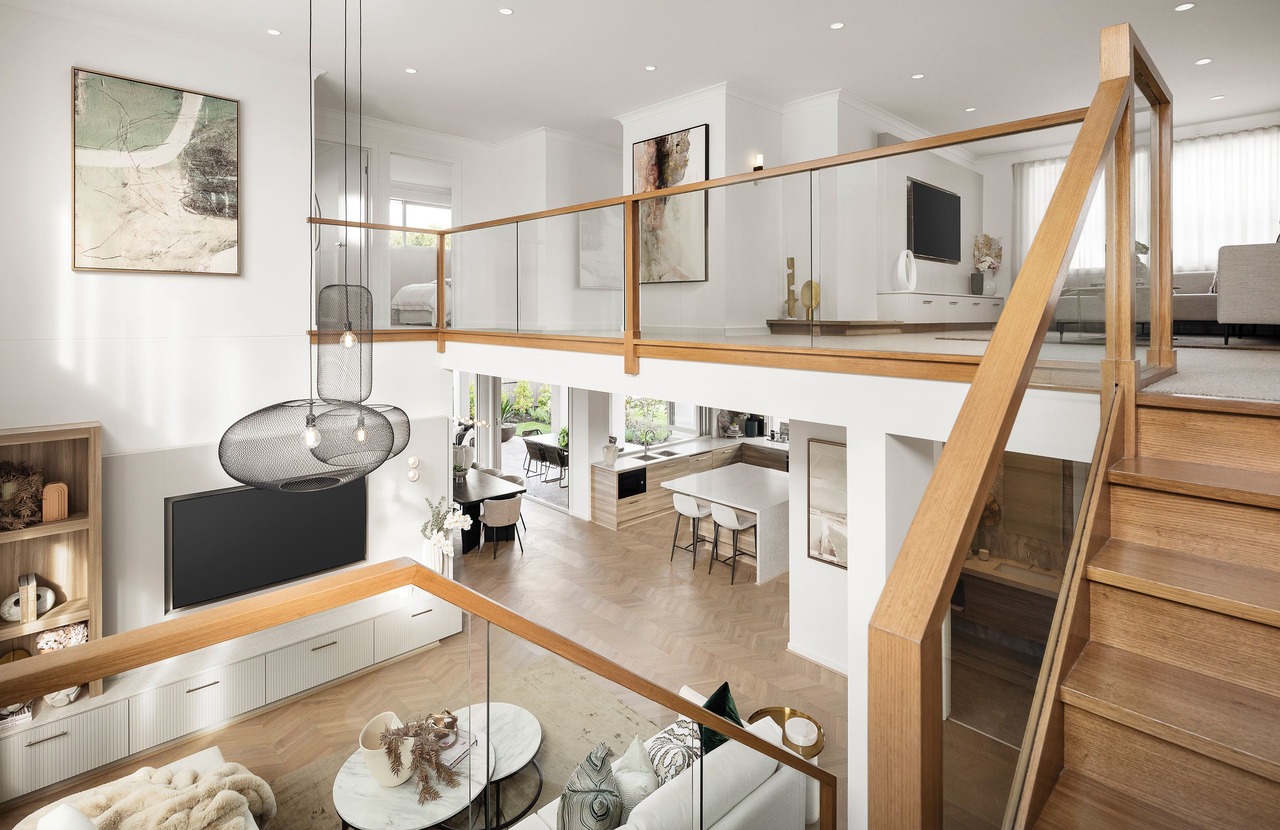
The Canterbury Grand Atrium 47 features a grand atrium over the main living area, which brings an incredible sense of light and space to the entire back of the home.
What will buyers love about this home?
“This home has some really special features – we’re very excited for buyers to see it,” says D’Alesio.
“First and foremost, the grand atrium over the main living area, which brings an incredible sense of light and space to the entire back of the home. Then there’s the spectacular entertainer’s kitchen, a theatre room cleverly positioned at the rear of the house so it’s part of the entertaining zone, and a sensational, private master suite at the front of the house with two walk-in robes and a beautiful balcony (facade dependent). Plus loads of smaller details that will enhance your lifestyle, such as the option to upgrade to a servery window between the kitchen and alfresco area.
“This home has it all – a really practical floorplan, thoughtful, high-end features, and a wonderful sense of space and luxury,” he says.
What block size does it suit?
“A 14 x 28-metre block with a 3-metre easement,” says D’Alesio.
And some standout features in the display home?
“There are so many!” says D’Alesio. Buyers will particularly love the following, he says:
- The double-height atrium in the main living area, with generous glazing to maximise light, space and airflow.
- An extra-wide front entry to make a great first impression.
- Four separate living areas to give you plenty of places to relax or entertain.
- A quiet, private lounge and separate study at the front of the house.
- Double bi-fold, glazed doors to the alfresco that open up fully for seamless indoor-outdoor connection (optional upgrades).
- A bi-fold servery window between the kitchen and alfresco for easy entertaining (an upgrade option).
- A beautiful, open-tread staircase with a modern, glass balustrade in the centre of the home (an upgrade option).
- A spectacular kitchen with an island featuring a striking, floating benchtop that overlooks the meals, living and theatre room, with views outdoors.
- A luxurious butler’s pantry off the kitchen – an optional upgrade that makes it easy to keep the kitchen clean and clear.
- Laundry located directly off the garage so it can double as a mud room for the kids to take off their muddy sports shoes before entering the living spaces.
- A jaw-dropping master suite, with two separate walk-in robes, and an ensuite with a freestanding bath on a raised plinth, a two-metre-wide double shower and a 3.5-metre-wide double vanity, which come as standard, and a private balcony, which is an optional upgrade.
- Three oversized secondary bedrooms big enough for double beds, each with a walk-in robe.
- Extensive built-in joinery for a bespoke look and superior storage – features that you can add into your new home post-handover.
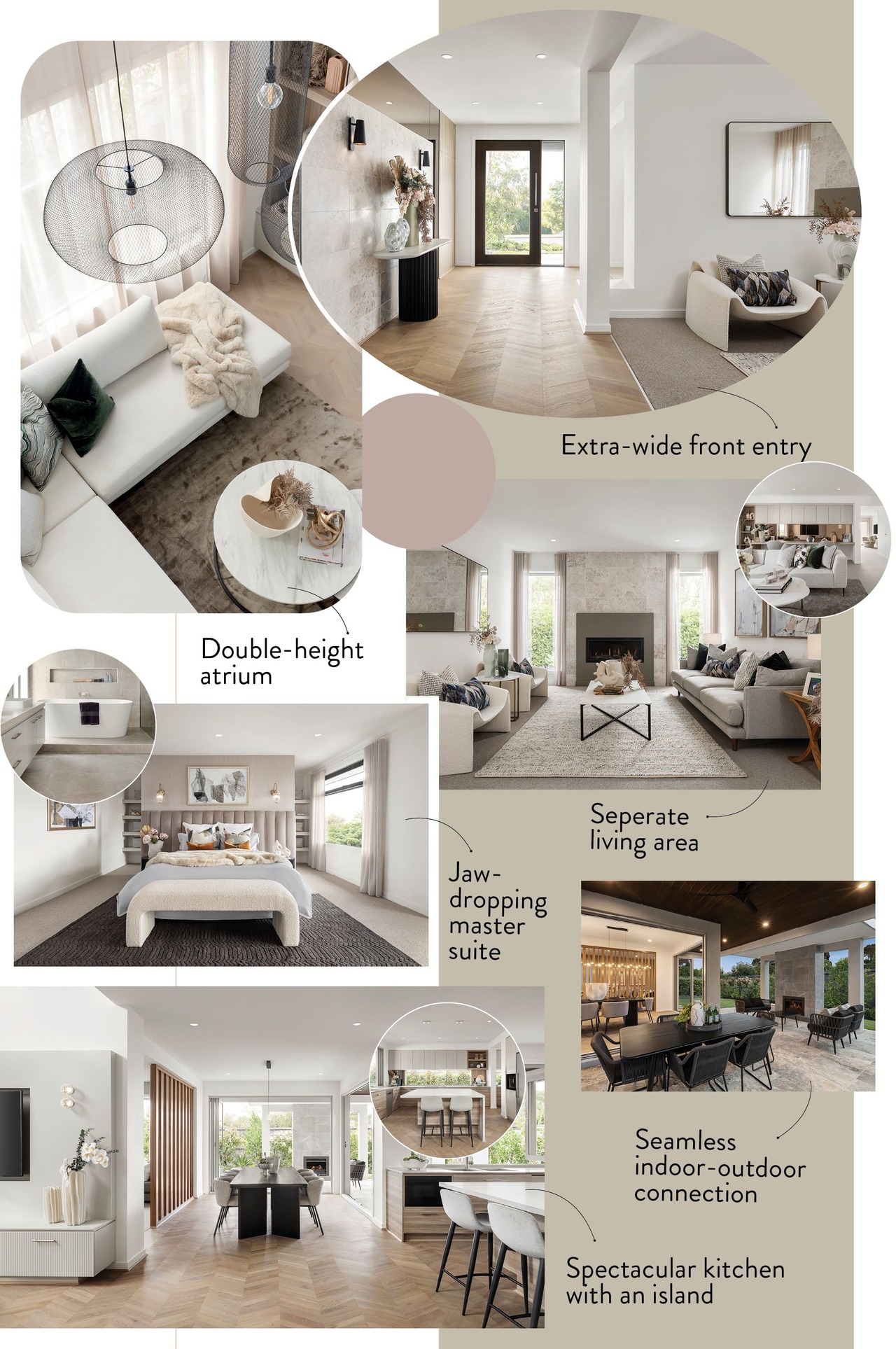
The Canterbury Grand Atrium 47 comes packed with luxury features that make it a perfect home for larger families who love to entertain.
How is it decorated?
“In keeping with the scale and feel of the home, we’ve chosen a soft, elegant interior scheme with lots of warm greys, marble and natural elements, along with touches of luxurious brushed brass and brushed nickel. A beautiful chevron timber floor running throughout the ground floor helps create a really warm and inviting tone,” says Hodges.
“To enhance the grand entry area, we’ve created a dramatic feature wall in tiled marble – something you could easily recreate after handover.
“The atrium in the main living room makes the room feel enormous and bright. To emphasise that spectacular height, we’ve specified low-hung feature pendants and long-drop curtains.
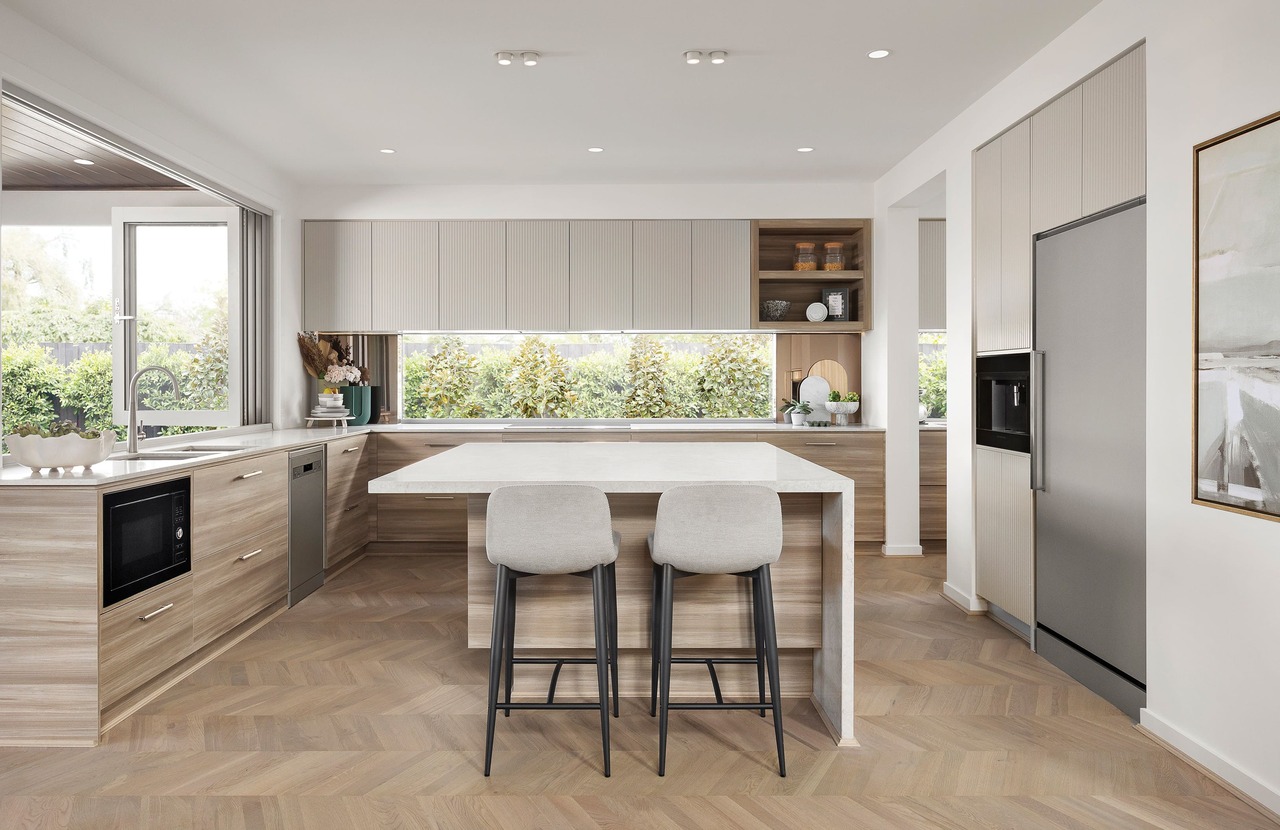
The Canterbury Grand Atrium 47 features a beautiful kitchen with warm grey Laminex FormWrap joinery paired with Caesarstone marble look stone benchtops.
“The kitchen is simply beautiful. We’ve used Laminex FormWrap in a warm grey on the main joinery, with sections of vertical-profiled joinery on some of the overheads for a little contrast. A marble-look stone benchtop completes the luxe look.
“The master bedroom features an eye-catching, floating wall, which we’ve highlighted with a subtle, patterned wallpaper and a custom bedhead. The ensuite is equally impressive, with marble-look floor tiles and a stunning feature wall in the shower in marble-look picket tiles. To create added textural interest, we’ve chosen a matt-finish bathtub and basins. The overall effect feels hotel-esque and highly luxurious,” she says.
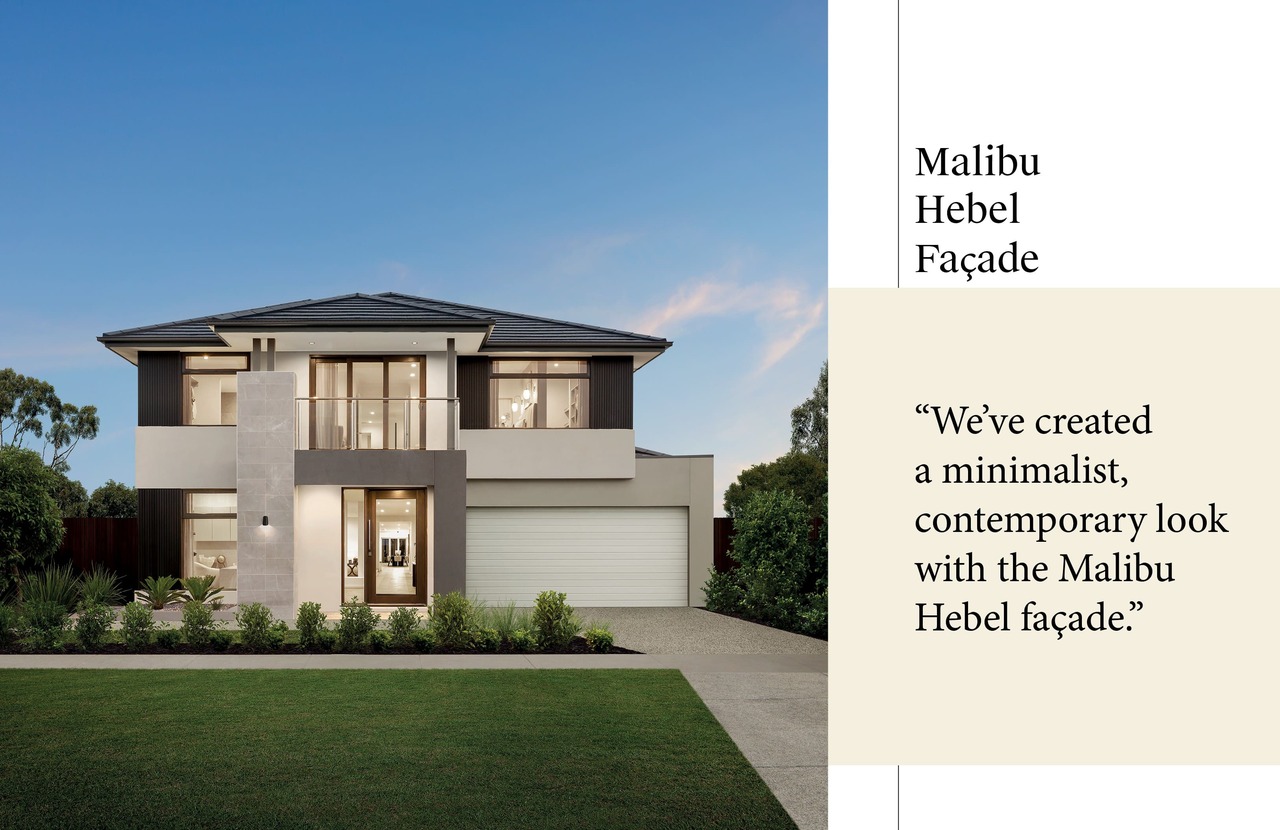
Malibu Hebel facade features a rendered exterior with accents of composite timber cladding and feature-tiled front piers, which compliments the beautiful glass balcony on the upper level.
Tell us about the facade?
“We’ve created a minimalist, contemporary look with the Malibu Hebel facade,” says D’Alesio. “It’s a completely rendered exterior with accents of composite timber cladding running vertically and a pair of feature-tiled front piers to emphasise the sense of grandeur, while complementing the beautifully glass balcony on the upper level. An oversized 1200mm glazed front door completes the look,” he says
Come and visit the Canterbury Grand Atrium 47, along with our five other stunning new display homes at Alamora Estate, 7-17 Isola Mews, Tarneit, Victoria 3029. We’re less than an hour’s drive from Melbourne CBD. Please click here to see our opening times.
