Meet Sebel 29: A Breathtaking Single Storey Home
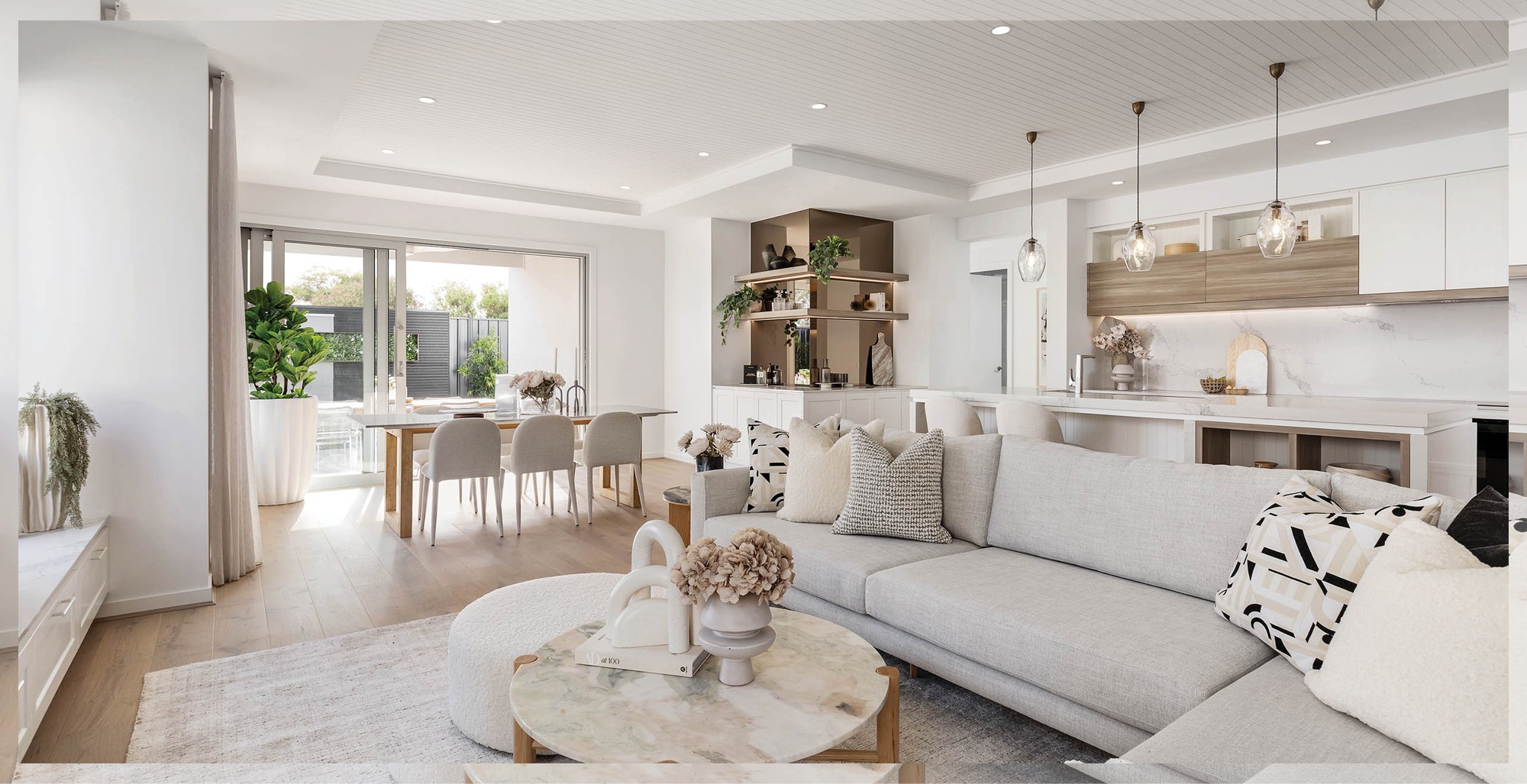
Meet a fantastic new addition to our Affinity Collection – the Sebel 29, a single storey home that exudes luxury and grandeur
If you have your heart set on a home that offers luxury and an easygoing lifestyle, we have just the one – meet the all-new Sebel 29. This single storey beauty, which is part of our Affinity Collection, will impress you from the moment you step inside, with its generous sense of space, two light-filled living areas, and beautiful features such as warm, wooden floorboards and timber-lined ceilings.
The Sebel 29 is one of four spectacular new display homes at Newhaven Estate in Tarneit, so why not come and take a look around?
Ahead of your visit, Carlisle’s Interior Design Manager, Jessica Hodges, reveals a little more about this gorgeous home.
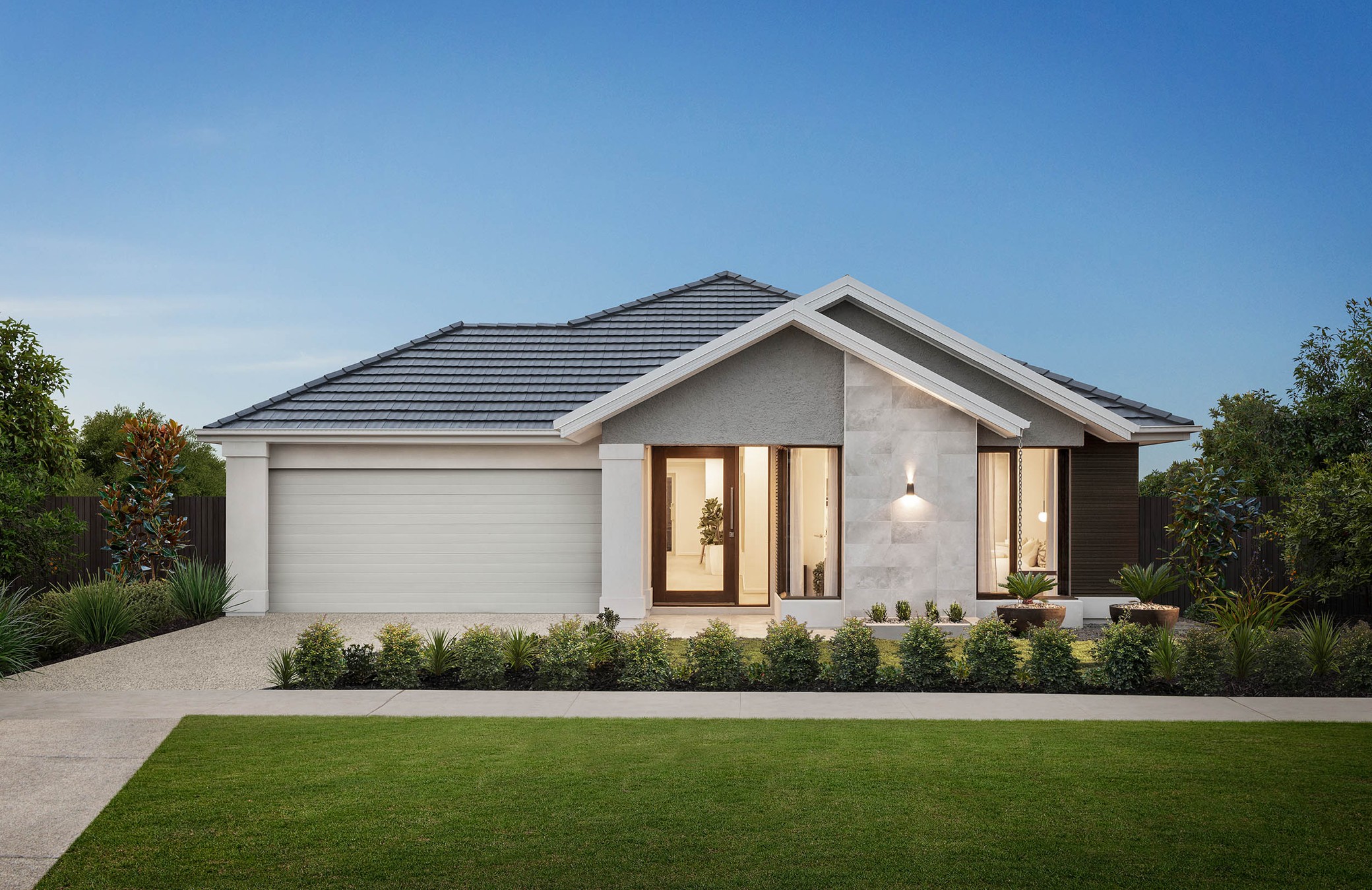
The Sebel 29 features our new Balmoral facade, which layers several beautiful textures and materials. The entry portico is a real standout.
What are the size specs on the Sebel 29?
“The four-bedroom, two-bathroom Sebel 29 is designed for fairly generous blocks measuring 14 x 32 metres,” says Hodges.
Who will it appeal to?
“Those who desire a home that exudes luxury, with the convenience of a smooth-flowing, single storey layout,” says Hodges. “For example, downsizers who love to entertain and have people coming to stay, young families who like the idea of spacious bedrooms and a dedicated ‘sleep wing’ for the kids, and those who want the flexibility of having two big, separate living areas.”
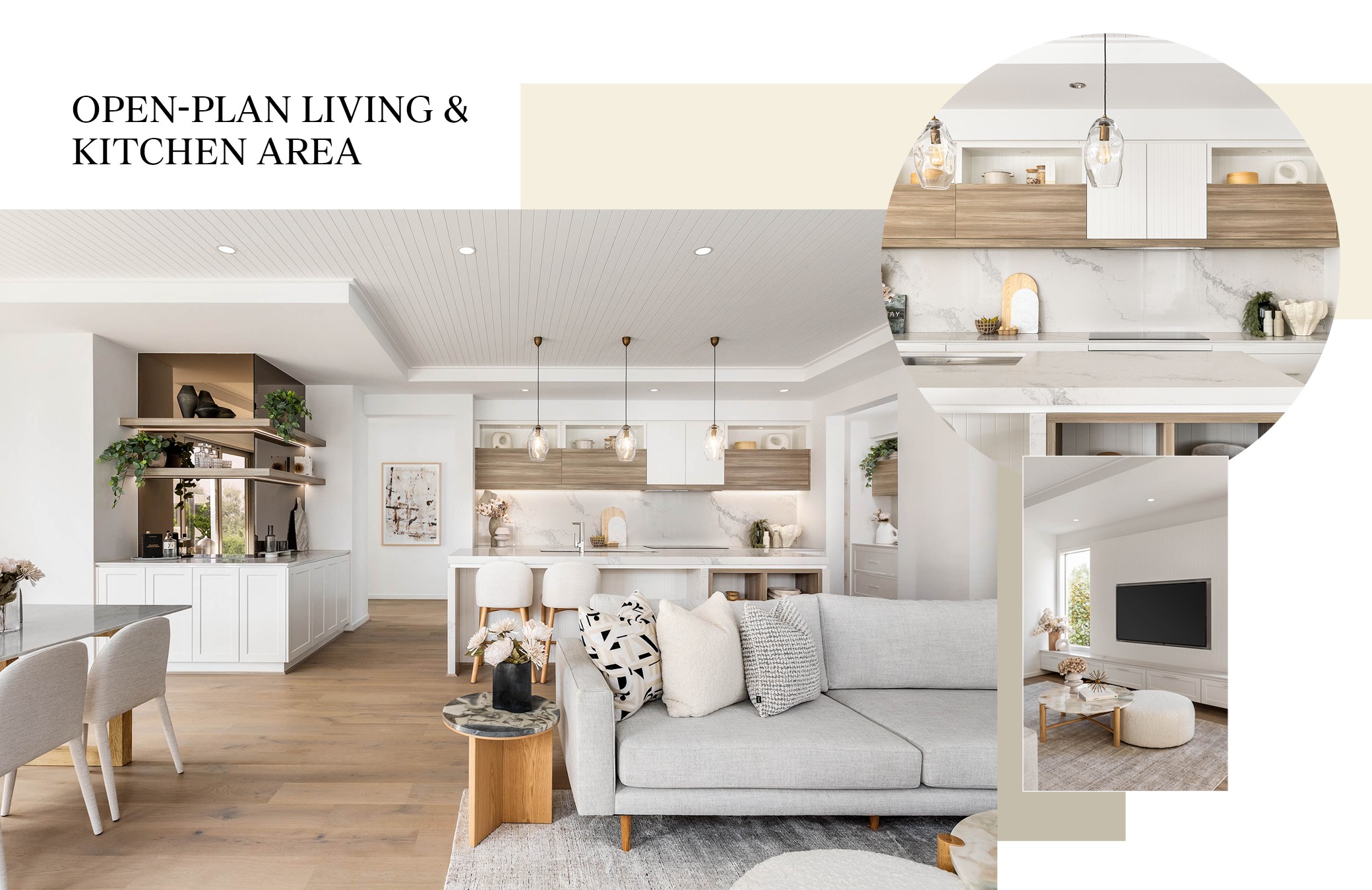
The open-plan kitchen living space is an entertainer’s dream, with an oversized island and space for a home bar allowing guests to mingle as you show off your cooking skills.
What are some features buyers will love?
“The Sebel 29 is filled with beautiful, thoughtful details that elevate it to something truly special,” says Hodges. “Buyers will love the raised, v-groove-panelled ceilings in the entry, and the open-plan kitchen/ living/meals area, which create a wonderful sense of opulence and openness, the beautiful engineered timber floors, and the way the home is flooded with natural light, thanks to oversized windows throughout, including a striking, corner bay window in the master suite.”
“The kitchen is an entertainer’s dream, with an oversized island, warm timber joinery, open shelving for display, and Caesarstone marble-look benchtops and splashbacks. It connects to a deluxe pantry, which is big enough to fit out as a fantastic butler’s pantry.”
“To dial up the luxe factor in our display home, we’ve included a beautiful corner joinery unit in the kitchen, set up as an elegant home bar – it’s a genius idea if you enjoy entertaining, and something to consider adding in post-handover,” she says.
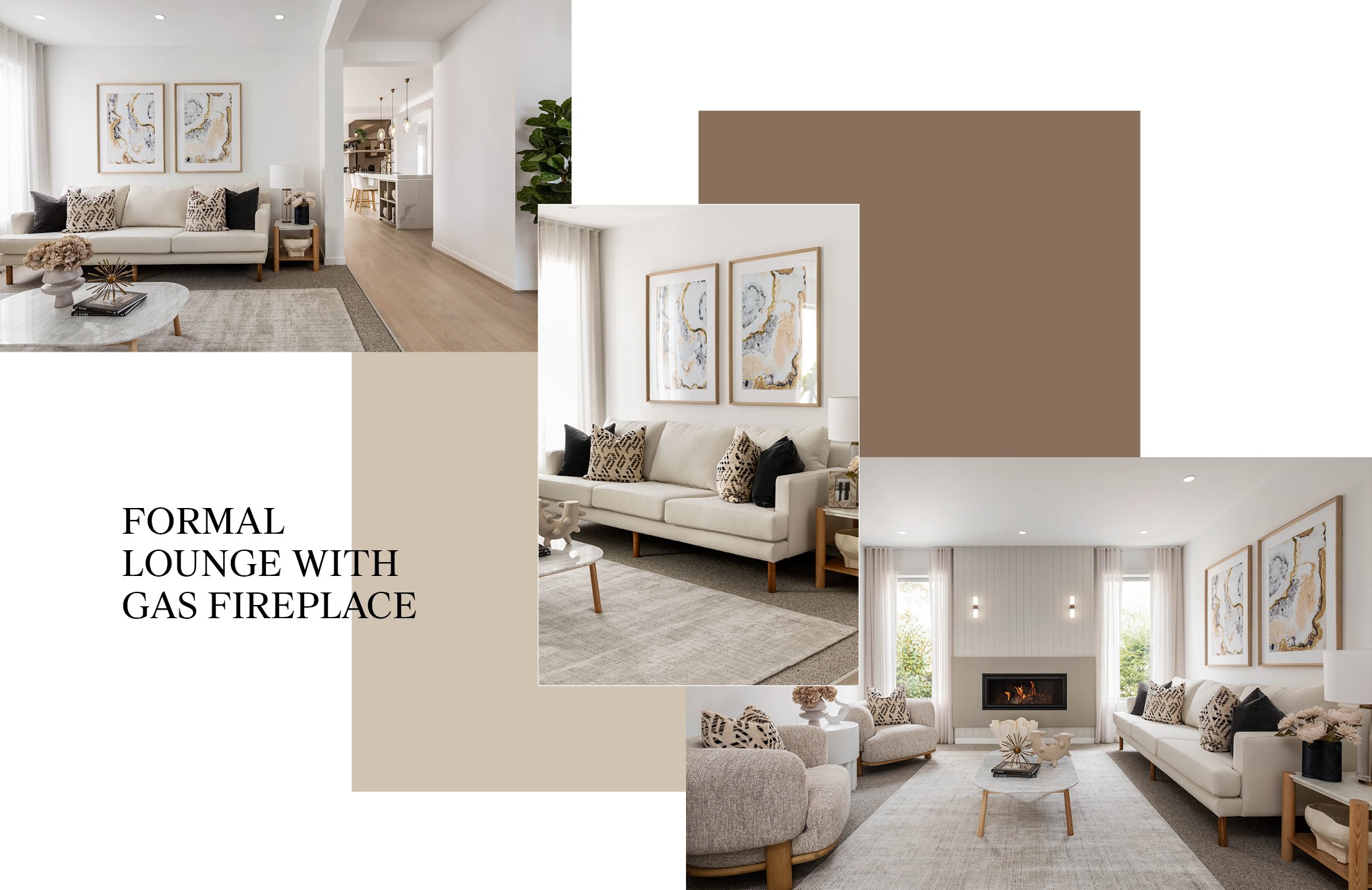
The generously proportioned formal lounge in the middle of the house can be used as either a traditional living room or a cosy family den.
What are the living areas like?
“To give you all the flexibility you need to relax and entertain just the way you like, there are two generously proportioned, separate living areas – a gorgeous formal lounge in the middle of the house with a big, gas fireplace that you could use as a more traditional living room or a cosy family den, plus a bright and inviting open-plan living area with a beautiful, raised panelled ceiling at the rear of the house, which connects seamlessly to the alfresco – the sunlight just pours into this area, it’s magical,” says Hodges.
Tell us about the bedrooms?
“The spacious master suite has been thoughtfully positioned at the front of the house to create a completely private retreat,” says Hodges. “It boasts a wonderful walk-in robe and a luxurious ensuite with a built-in bath and double shower and vanity.”
“The three secondary bedrooms, each of which has a walk-in robe, are cleverly zoned in their own area at the back of the house, accessible via a private hallway. The bedrooms are all oversized and can comfortably accommodate a double bed, desk and plenty of storage, making them ideal as the kids grow or to host overnight visitors,” she says.
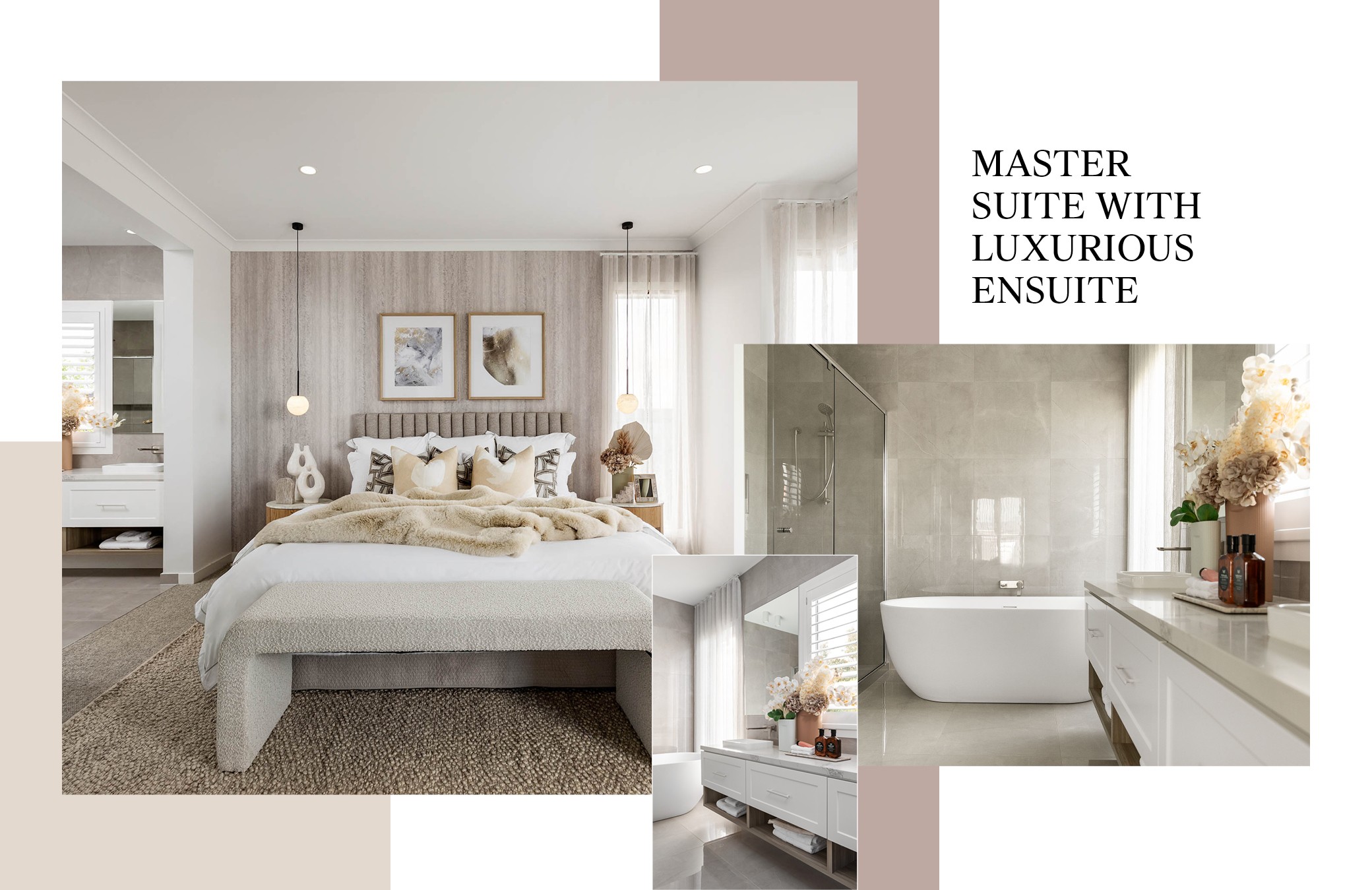
The spacious master suite offers a completely private retreat, complete with a walk-in robe and a luxurious ensuite with a built-in bath and double shower and vanity.
What is the facade like?
“The Sebel 29 features our new Balmoral facade, which layers several beautiful textures and materials. The entry portico is a real standout, with a tiled front pier and textural, roughcast rendered detailing in a contrasting colour on the gable above it, while touches of PermaTimber cladding bring a warm, natural feel to the overall facade,” says Hodges.
“To maximise light and indoor-outdoor connection, there’s a generous corner bay window and a glazed front door. This facade makes a breathtaking first impression,” she says.
How is it decorated?
“I adore the interior fit-out of the Sebel 29 – it’s absolutely beautiful,” says Hodges. “We’ve kept the colours soft and tonal to maximise the abundance of natural light and sense of space. Mid-tone timber joinery and v-groove panelled ceilings add warmth and dimension, while a polished marble dining table complements the stone-look benchtops, and brass in the light fixtures and furniture add to the opulent feel.”
“Gorgeous, textural rugs, subtly patterned wallpaper and features like a plump, upholstered bedhead in the master suite combine to create a look that’s soft, contemporary and thoroughly inviting. It’s impossible not to fall in love with this home!”
Come and check out the new Sebel 29 – and explore our three other new display homes while you’re there! You’ll find us at Newhaven Estate, 9-13 Legion Avenue, Tarneit, 3029. We’re open five days a week (Monday to Wednesday and weekends), from 11am to 5pm.
